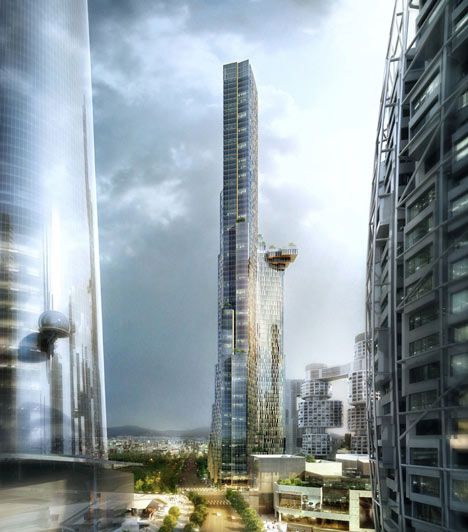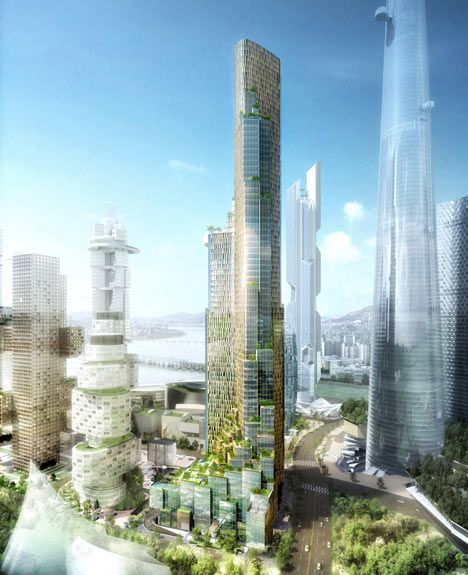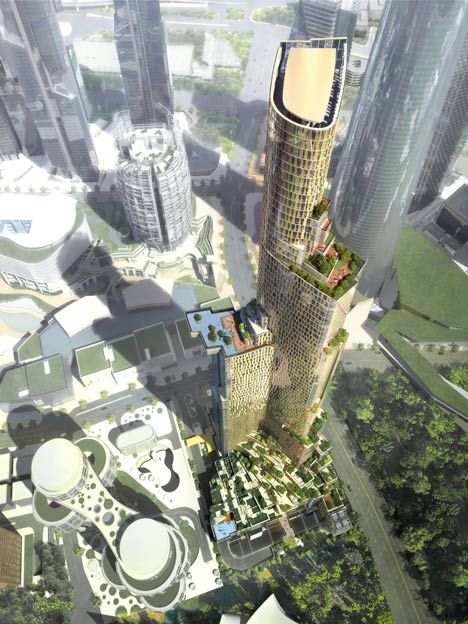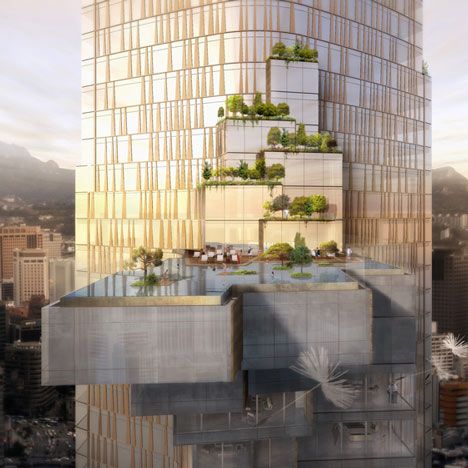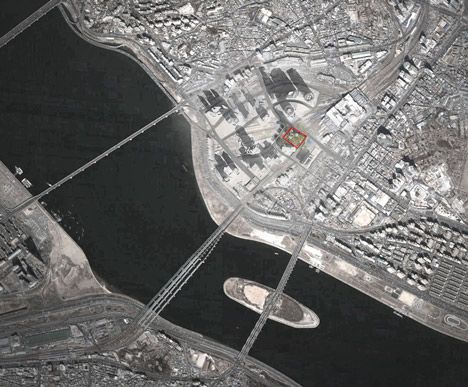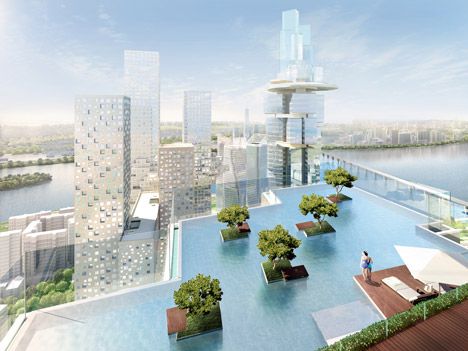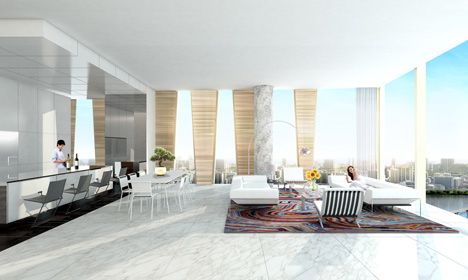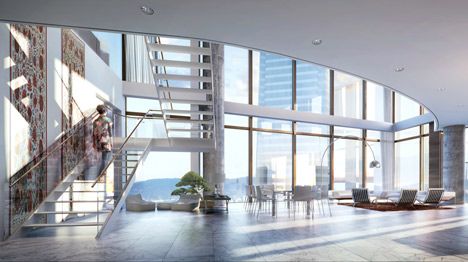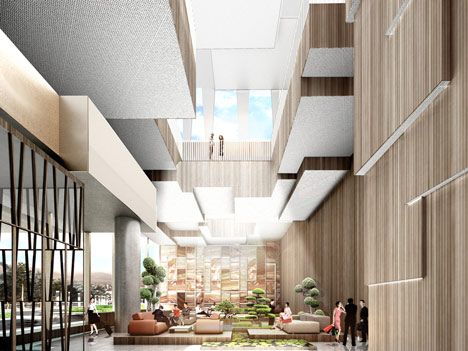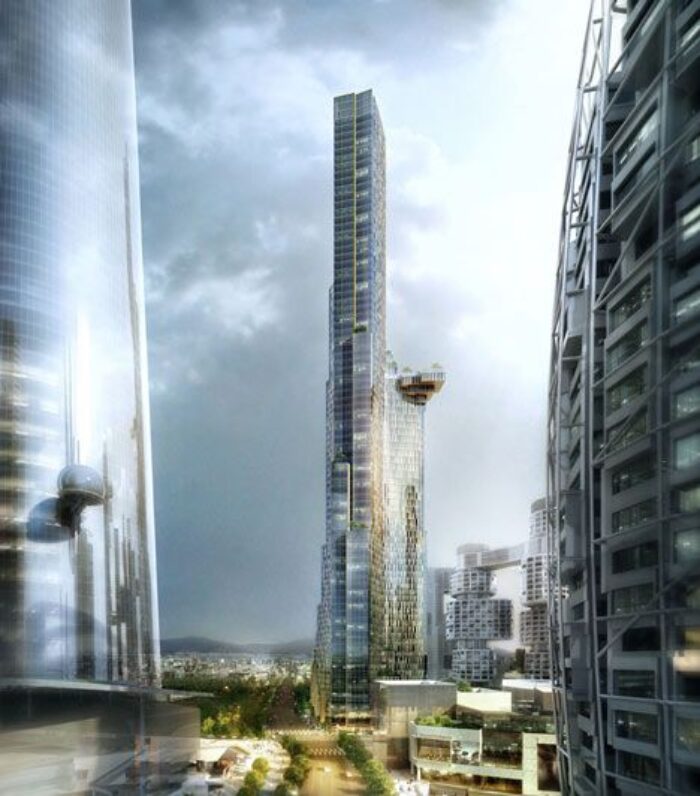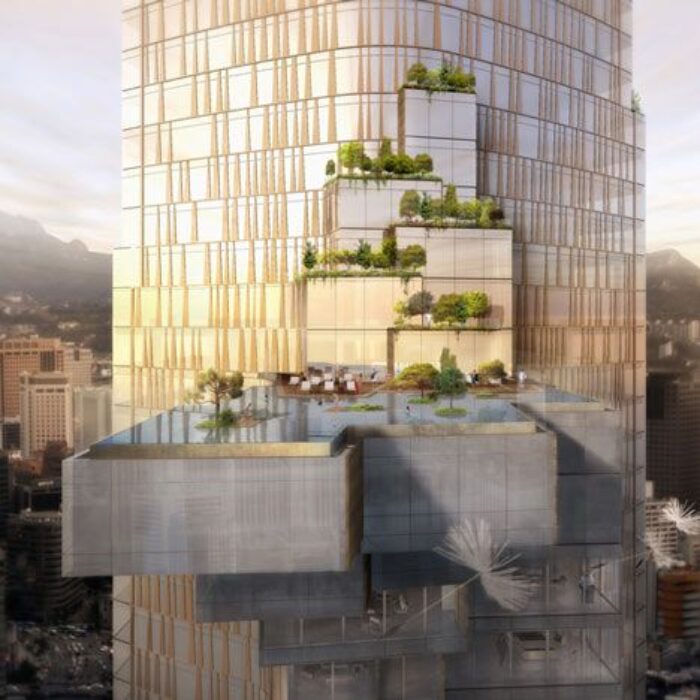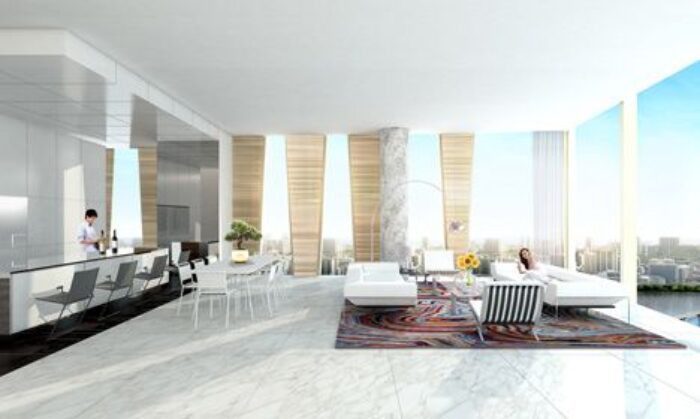Block H is another building proposal for the fast growing commercial district otherwise known as the Yongsan International Business District in Seoul, South Korea. Designed by Kohn Pedersen Fox, this 385 meter high tower will contain a luxury 5 star hotel and high end serviced residential suites. It’s rather bizarre and extreme shape seeks to mediate the 665 meter height of the landmark office tower to the northwest and transition this height to the lower scare of the residential blocks beyond.
The logic behind the unique shape was not only driven by the surrounding buildings, but also the ideal conditions for apartments and hotel rooms. Natural light, dramatic views, and maximum privacy became the main focus for the design, as the body of the structure was split into three wings with floors that gradually step inwards to create roof top gardens for the apartments. The three wings grow organically from the center creating a distinct low-wing, mid-wing, and high-wing.
A proposed podium building was designed to accommodate a large banquet hall and other amenities for the hotel. It was important to the architects that the podium and tower aspects of the building weren’t viewed as two separate structures, but instead a singular form in which the tower emerged or grew out of the podium. Solid elements on the façade are expressed as a dynamic pattern of non-repetitious surfaces that create a field on the side walls of the tower and expose the end walls where maximum views are desired. As the programs shifts from hotel to residential, the surfaces and materials transition as well from stone slab at the base to textured metal surfaces at the top. The materials used in this project, mainly stone, metal, and wood, are used in ways to heighten their character and can be found in both the interior as well as the exterior of the structure.
Besides the quirky form of the tower, the vertiginous swimming pool cantilevered two thirds of the way up the structure may be the most unique and eye catching aspect of this design. As elaborate and ambitious as this design is, everything appears to be thought through and considered. With the unlimited possibilities within the growing business district in Seoul, it is every architects dream to create that iconic standalone piece of architecture that strives to stand out and dominate the site. Instead this project wants to balance out the existing structures while intensifying the social aspect of the street through a distinct urban landscape and diverse program at the lower levels of the building. It may not be the most elegant design and in my opinion comes across slightly awkward, when understanding what drove the project to get to this final form everything comes together and makes sense.
