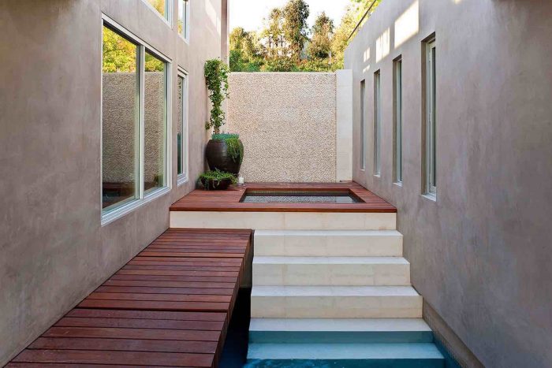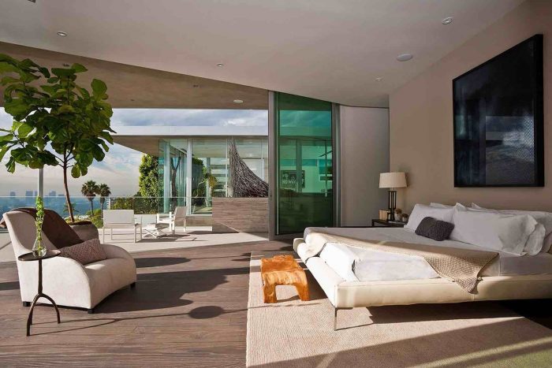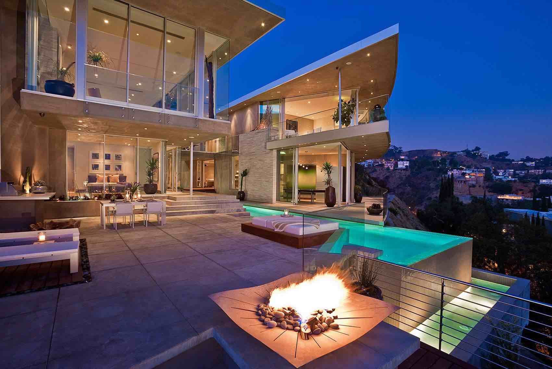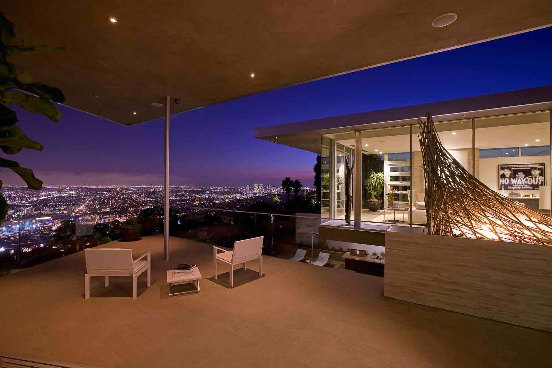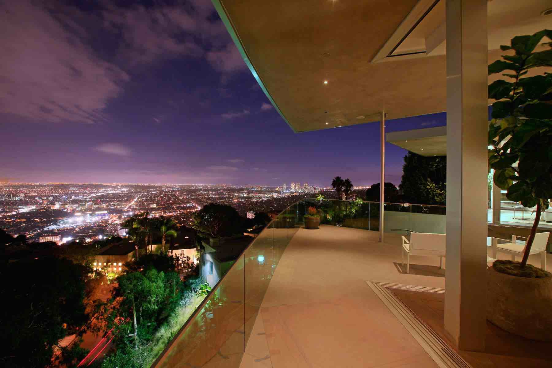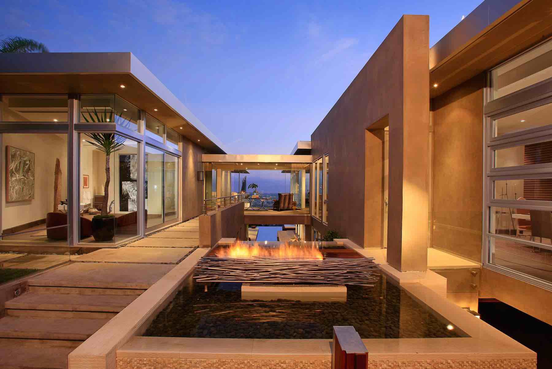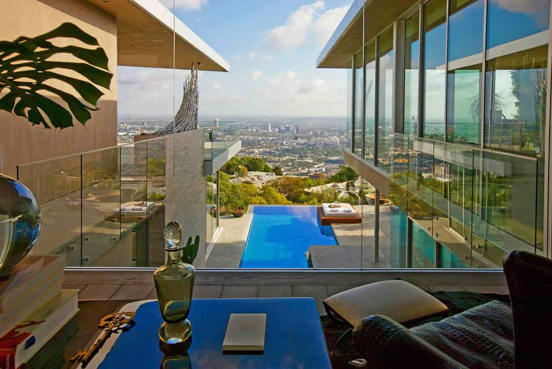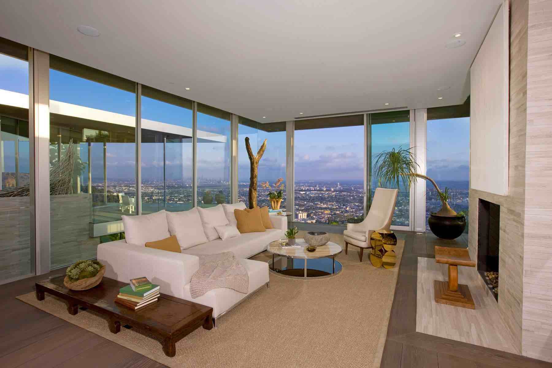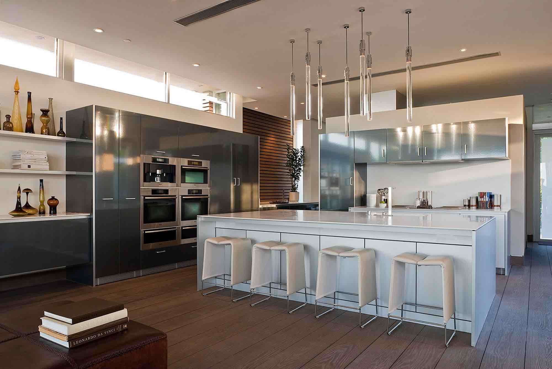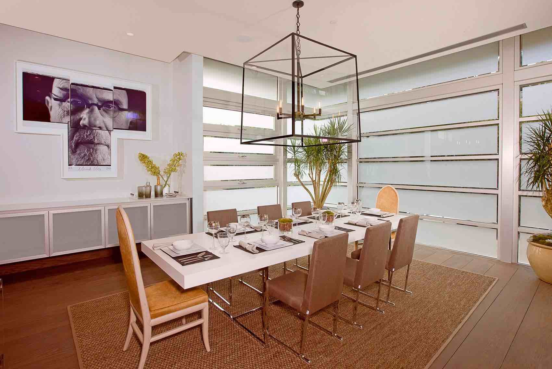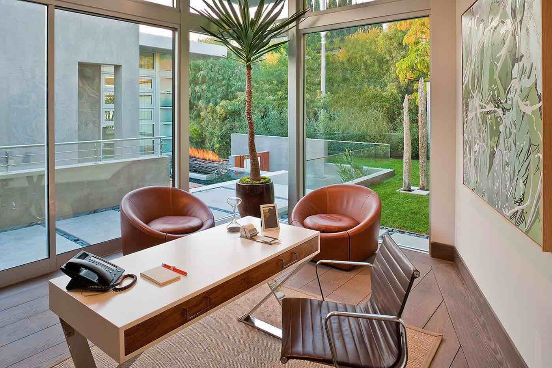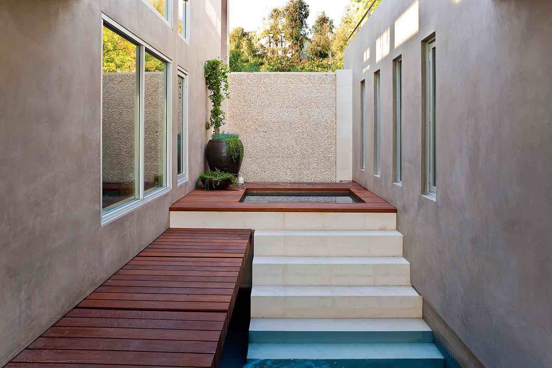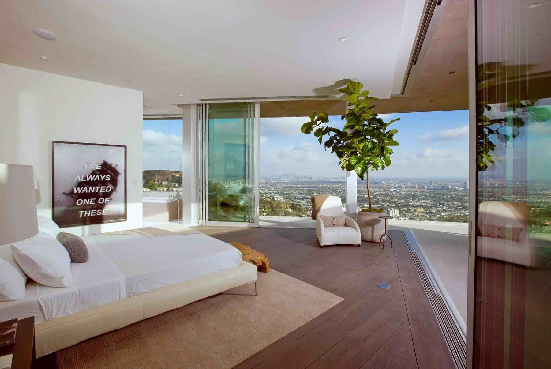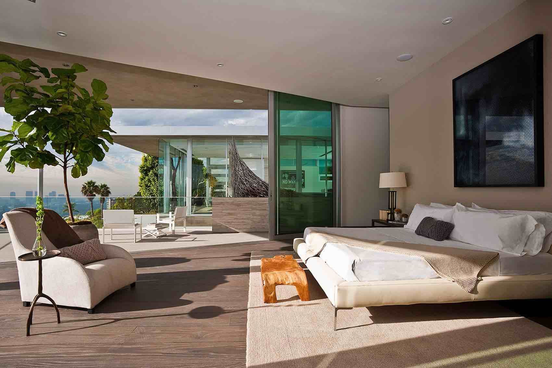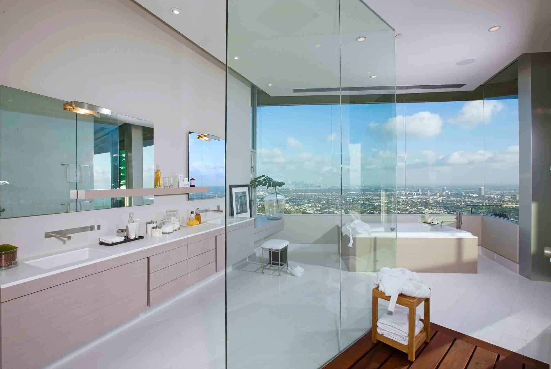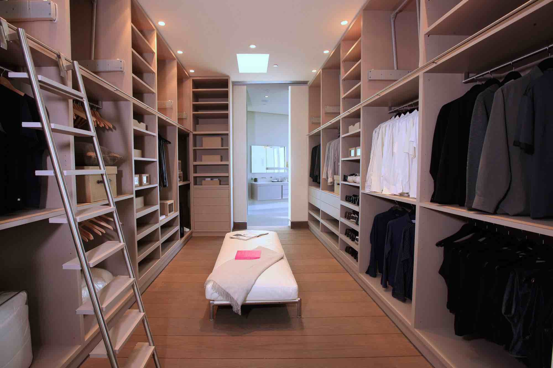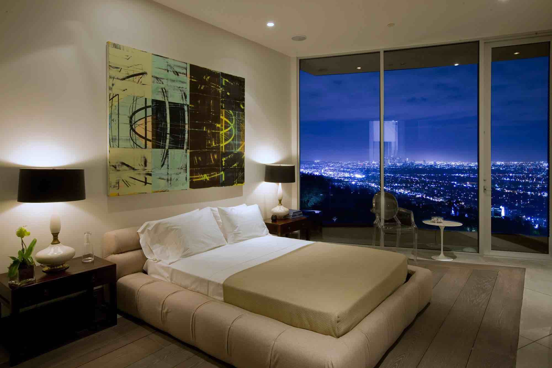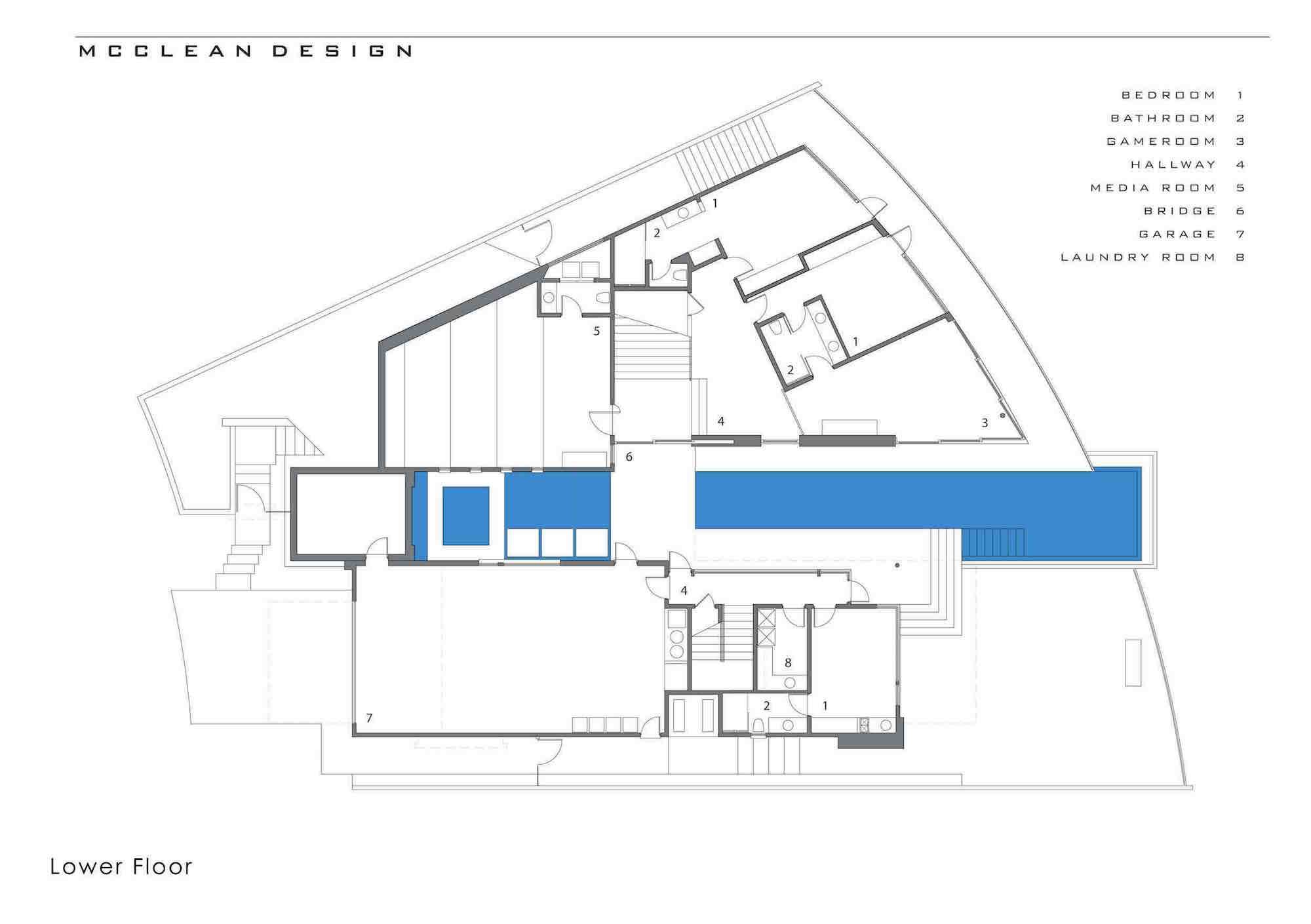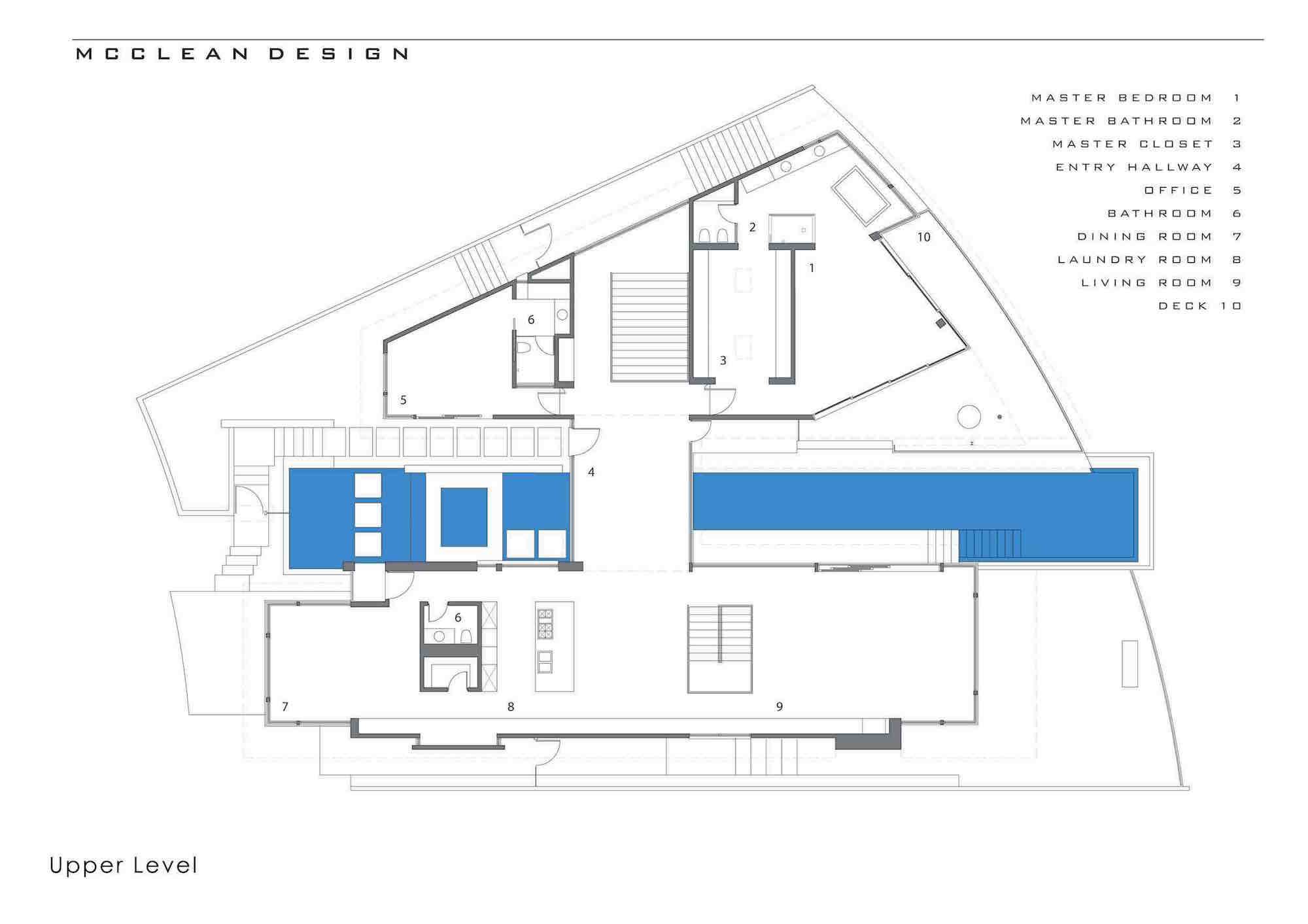Blue Jay Way Residence
This house is located on a spectacular lot above Sunset Strip with panoramic views of down town and west Los Angeles all the way to Santa Monica, the Pacific and Catalina Island. The design of the house maximizes access to the view such that all the main living spaces look out over it.
The house is large almost 7000 sf total and is divided in half by a water feature and pool. This is the central design element of the project. It begins by the driveway as a water wall around which the entry sequence is wrapped.
Upon ascending to the main level of the house, the water element becomes an ornamental pool before dropping into the spa below, after which it becomes a 75 foot long lap pool the end of which is cantilevered over the slope into the view.
The entry to the house is a glass bridge over the pool below. The master bedroom and study are located on one side of the pool, the living areas on the other. Below are several guestrooms, a media room and a four car garage. The palette of materials is soft contemporary with extensive use of concrete, wood and stone.
Project Info
Architects: McClean Design
Location: Los Angeles, California
Contractor: Corr Contemporary Homes
Engineer: Robert Lawson Engineers
Approximate size: 7,000 SF
Year: 2008
Type: Residential
Courtesy of McClean Design
Courtesy of McClean Design
Courtesy of McClean Design
Courtesy of McClean Design
Courtesy of McClean Design
Courtesy of McClean Design
Courtesy of McClean Design
Courtesy of McClean Design
Courtesy of McClean Design
Courtesy of McClean Design
Courtesy of McClean Design
Courtesy of McClean Design
Courtesy of McClean Design
Courtesy of McClean Design
Courtesy of McClean Design
Courtesy of McClean Design
Courtesy of McClean Design
Plan
Plan


