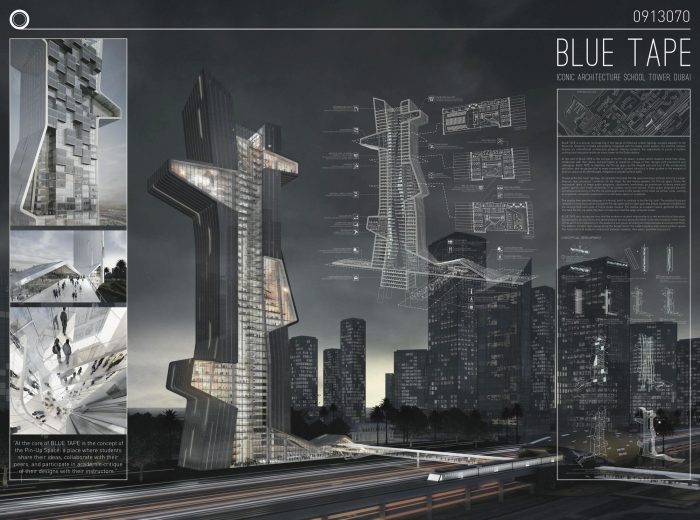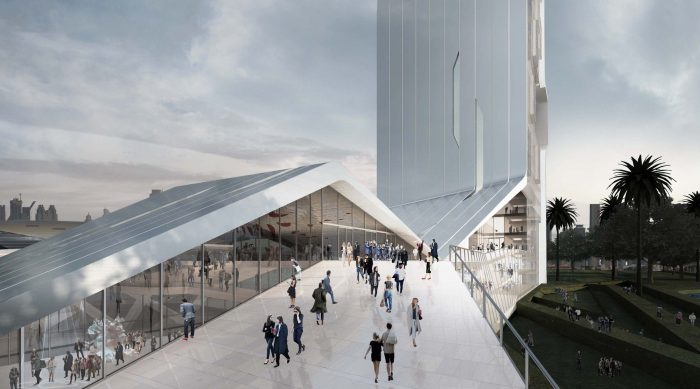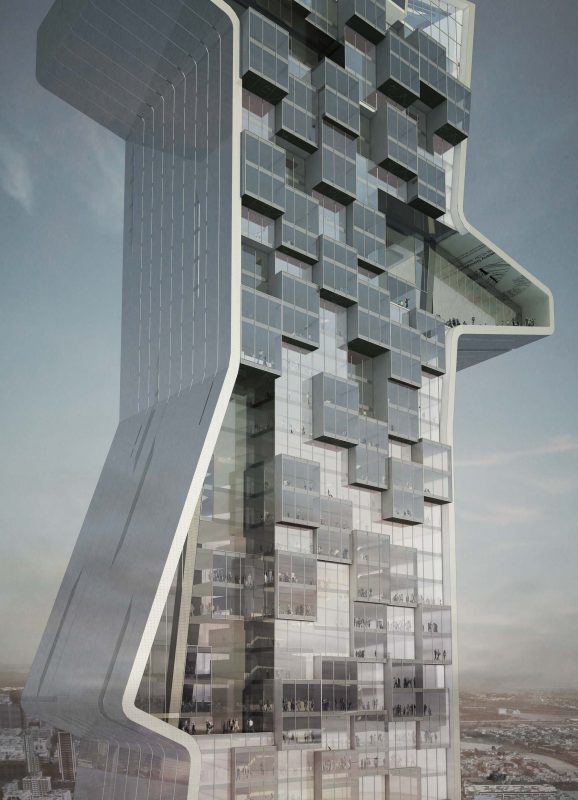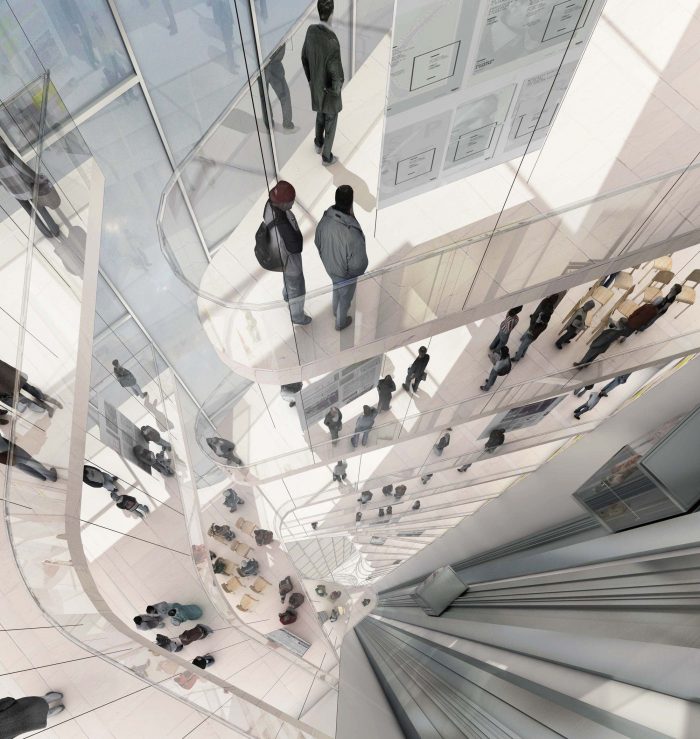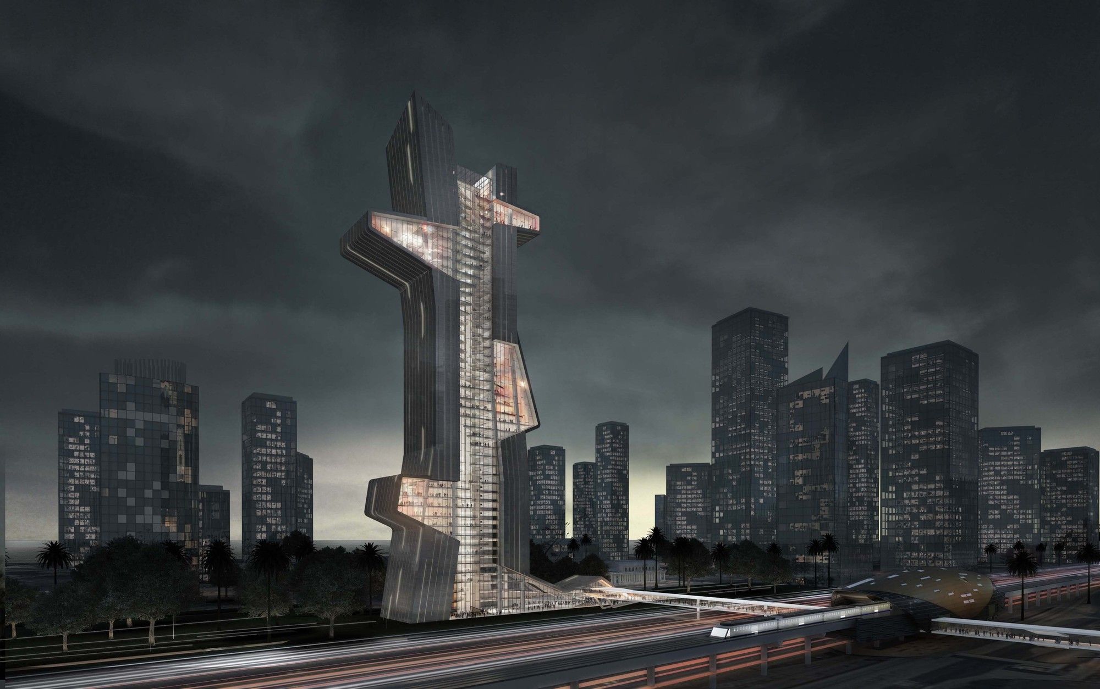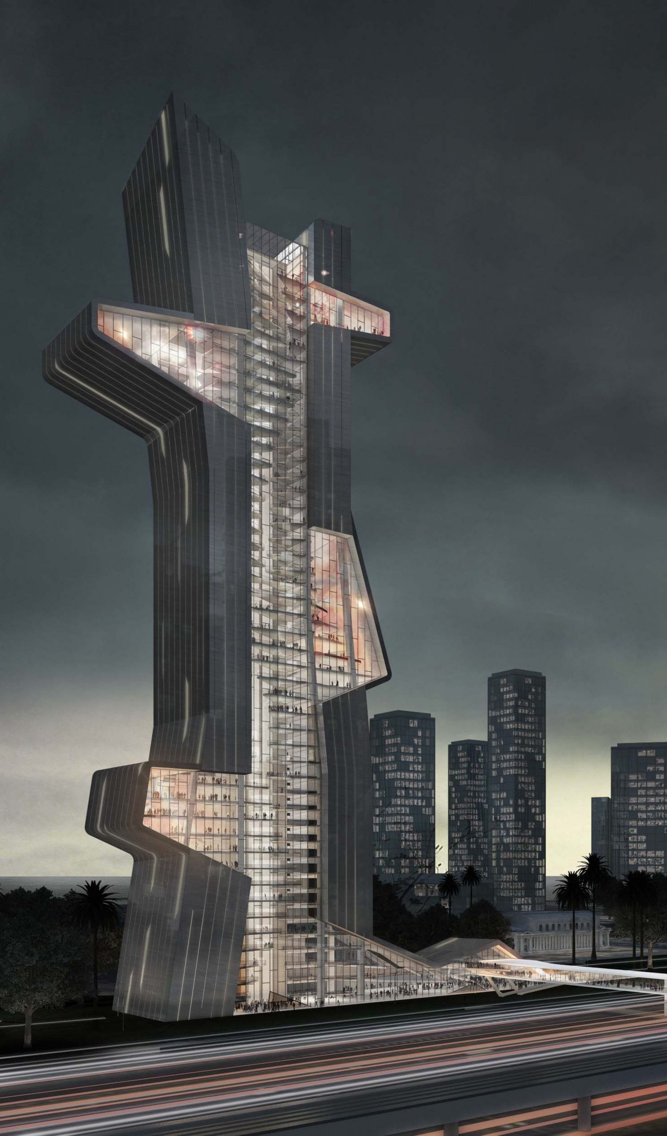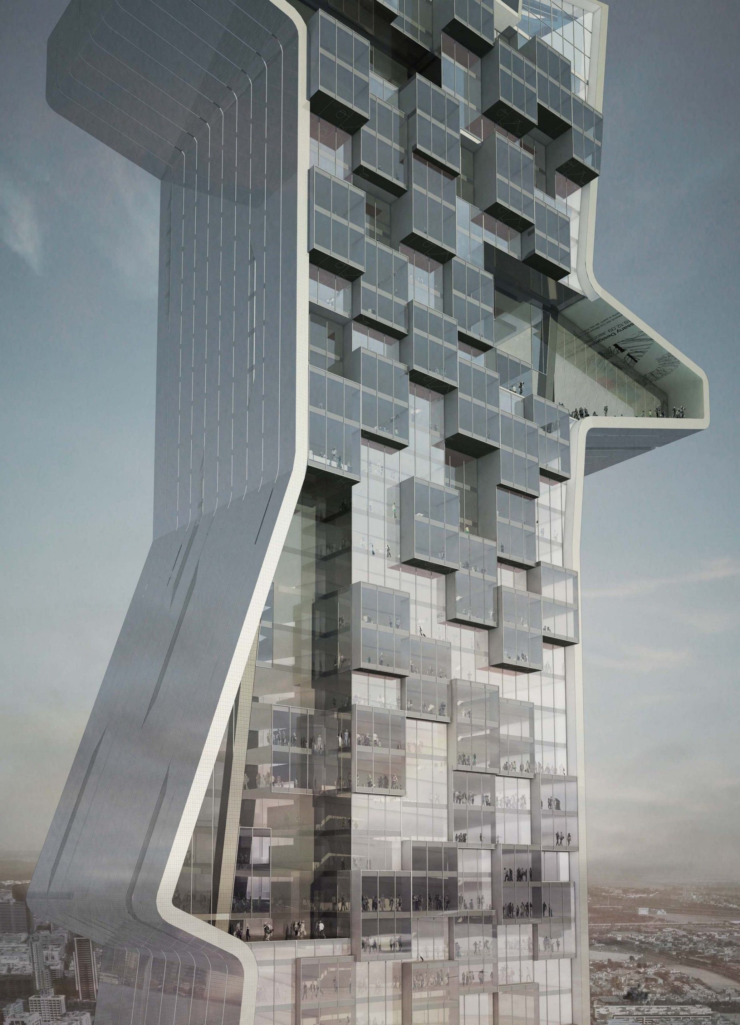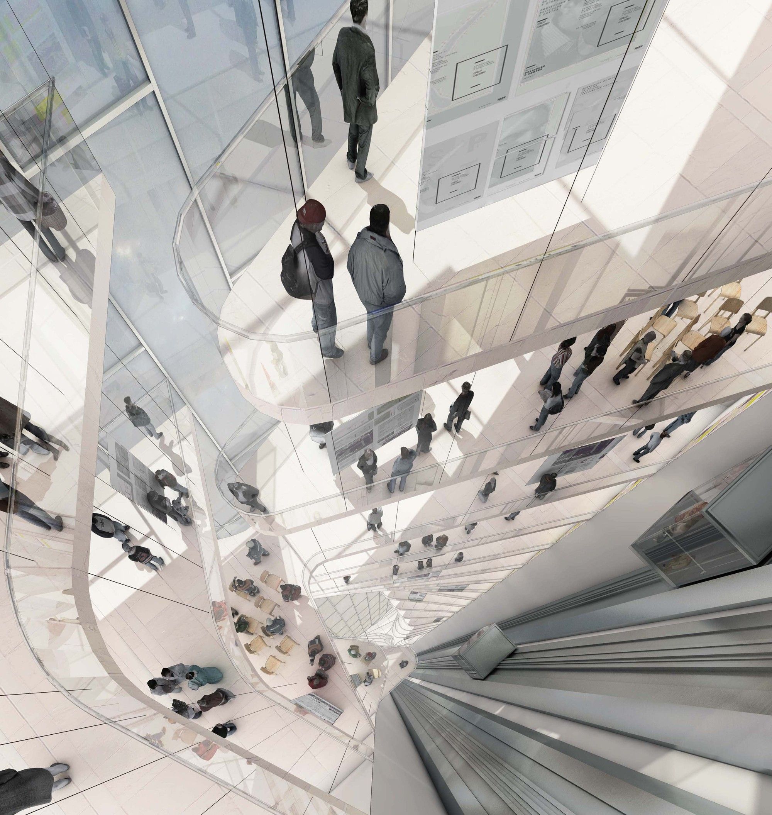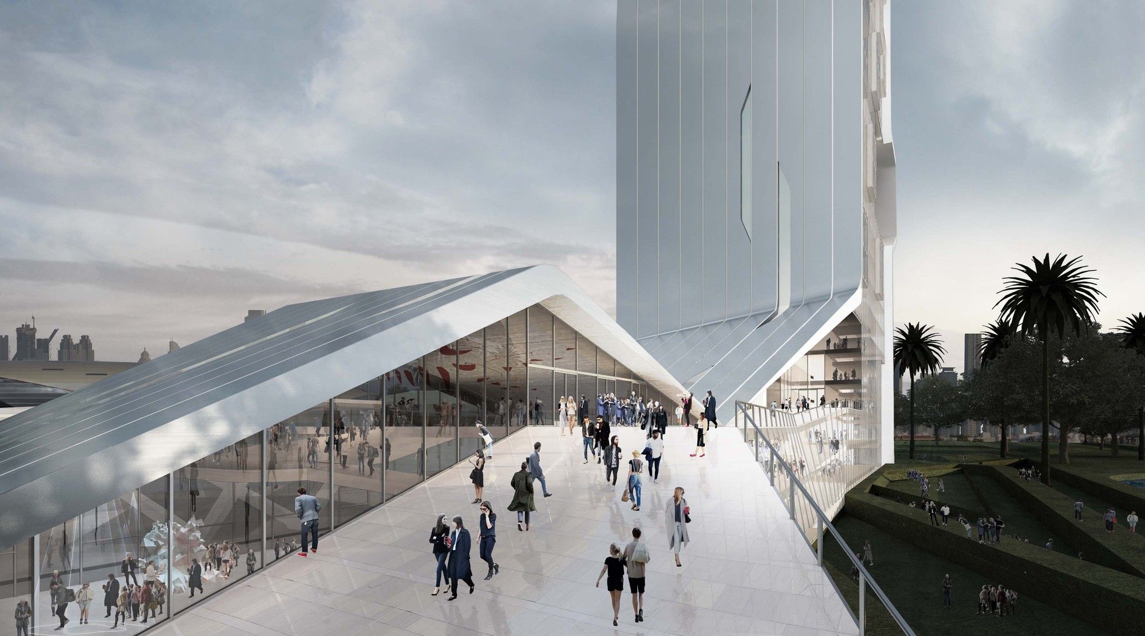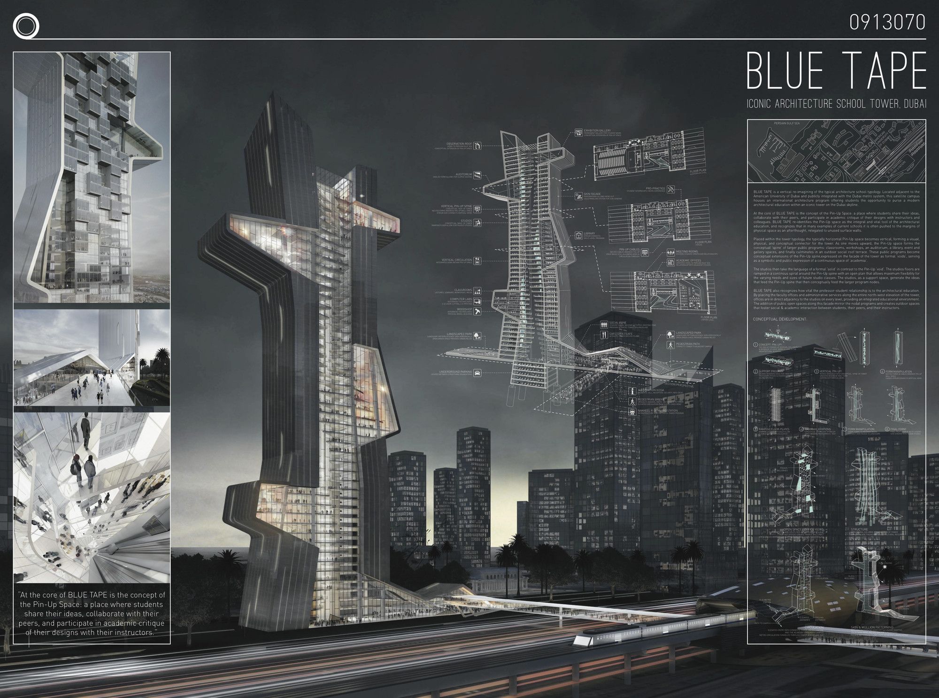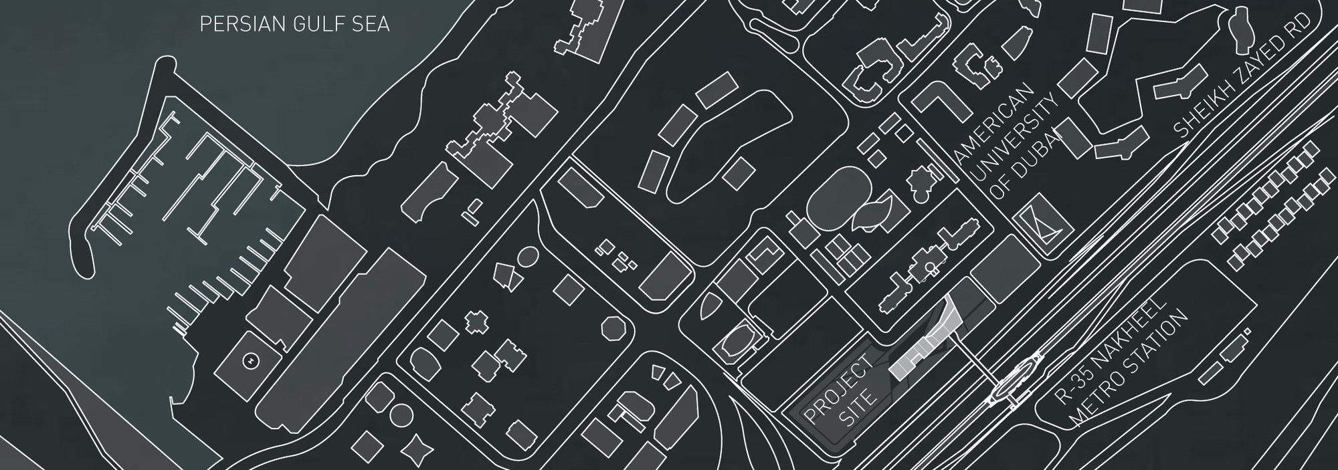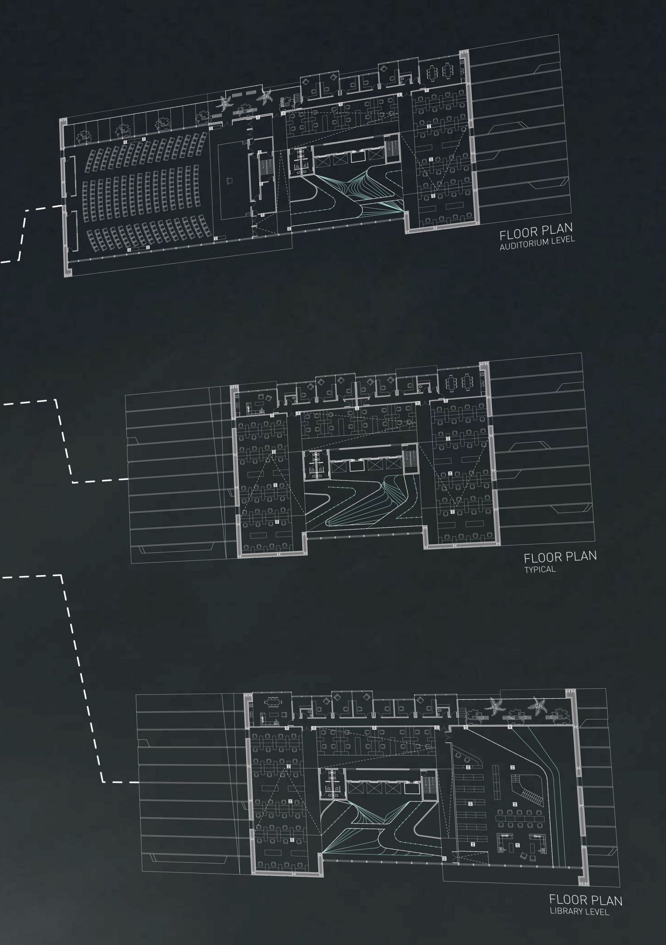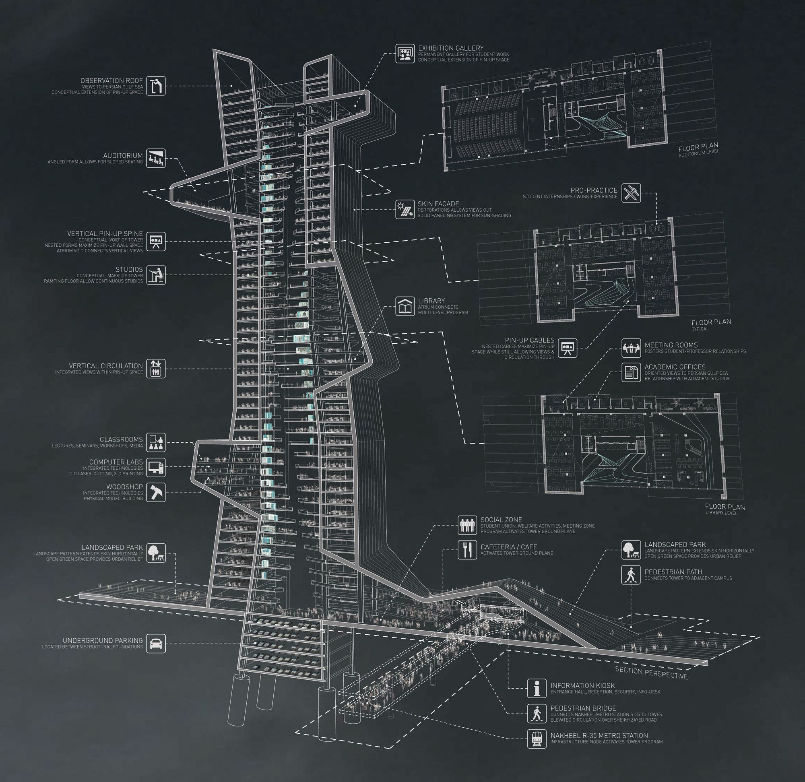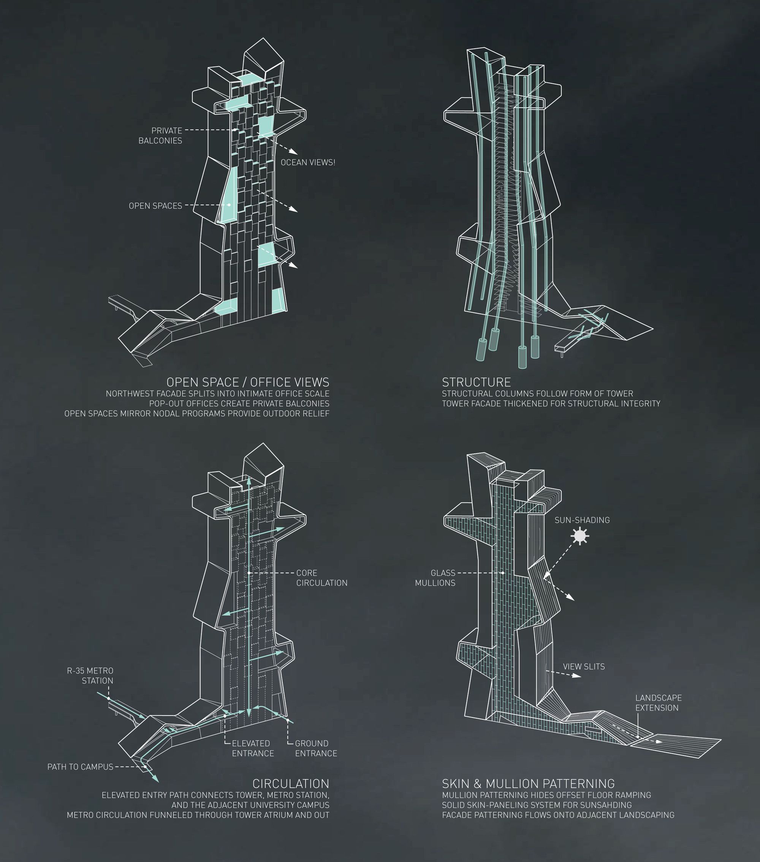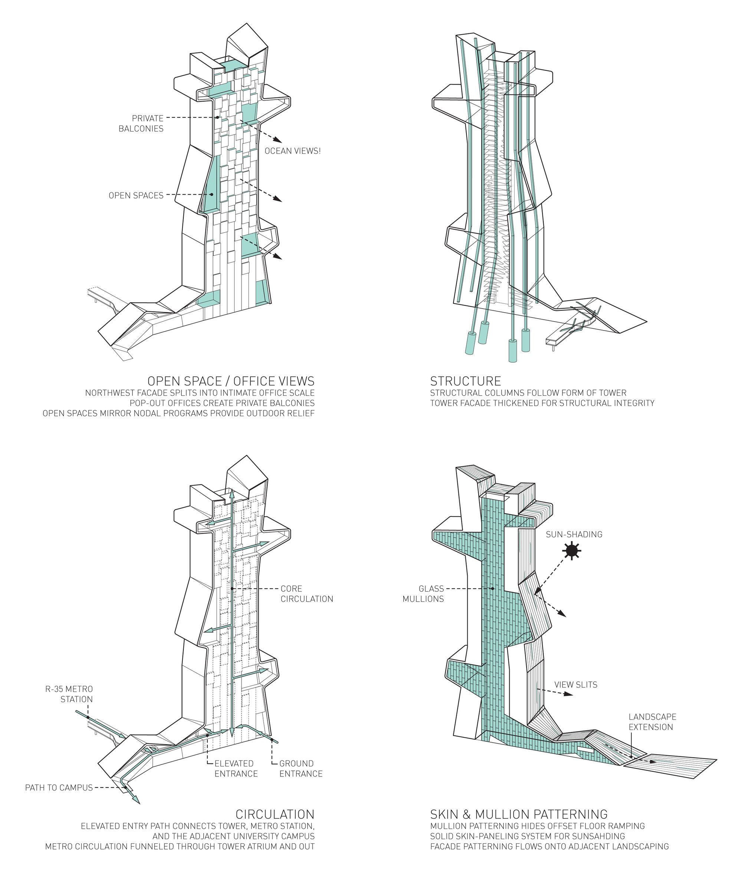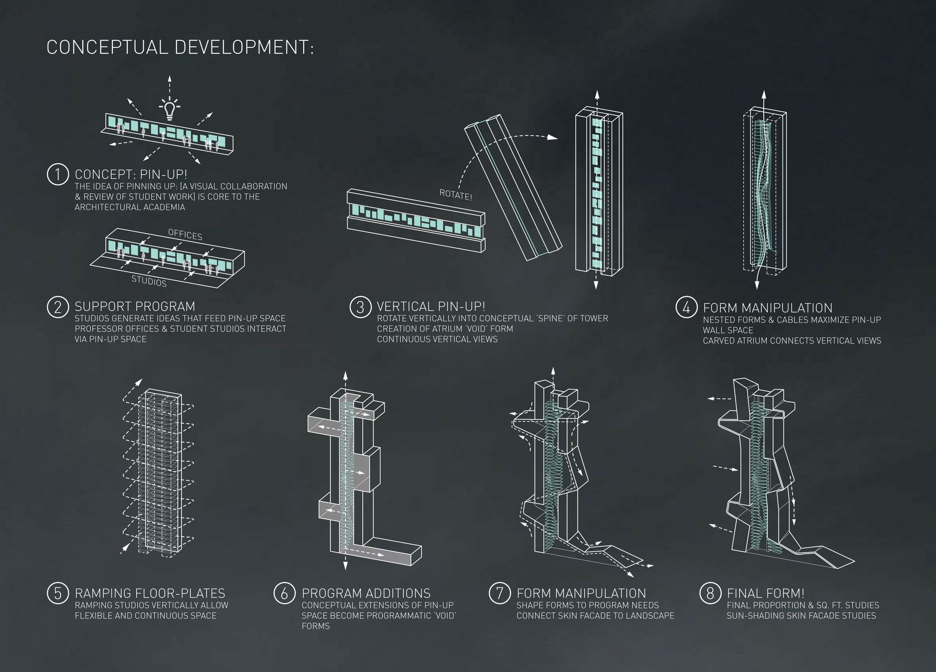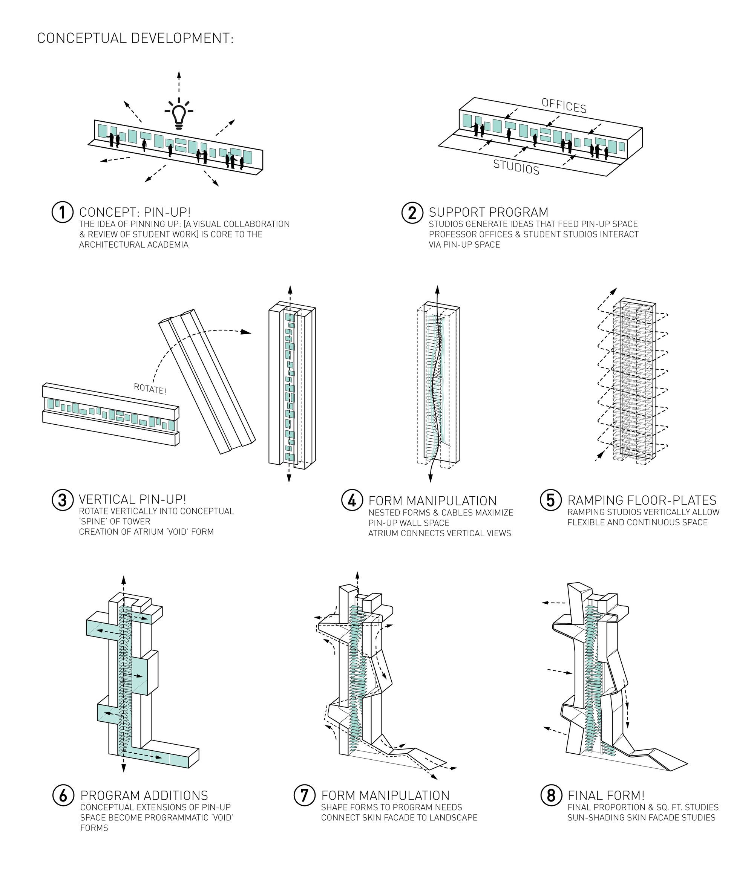When it comes to studying architecture, dedicated students will spend countless hours in studio attempting to perfect their projects and understand good design. Unlike normal classrooms, architecture studio spaces need to have enough room for students to explore their creativity while also provide a stimulating space in which to work for long hours at a time. The AC-CA competition launched the prompt to re-imagine the typical architectural school typology and the winning proposal was Blue Tape by Evan Shieh and Ali Chen.
Blue Tape Architecture School is located next to the American University of Dubai. Unlike most architecture schools, the proposal features a high-rise structure in an attempt to use a strong vertical feature to connect the students with the surrounding environment. The concept was inspired by the idea of a ‘pin-up’ space in which students are encourage to present their work for critique and review. By rotating the normally horizontal wall of a pin up into a vertical position, this space creates a transparent spine for the tower.
Studio spaces were designed using an open-plan layout to allow maximum flexibility and are ramped in a spiral around the central circulation. Directly adjacent to the workspaces are offices dedicated for the professors.
The extensions off of the main spine of the structure house other important programs required for students’ success in studying architecture including a cafeteria, woodshop, computer labs, library, auditorium, exhibition gallery, observation deck, and underground parking. With a design this dynamic for an architecture school, one would hope in the future Blue Tape will encourage more students to become architects and also provide an excellent example of what architects are capable of.
Courtesy of Evan Shieh, Ali Chen
Courtesy of Evan Shieh, Ali Chen
Courtesy of Evan Shieh, Ali Chen
Courtesy of Evan Shieh, Ali Chen
Courtesy of Evan Shieh, Ali Chen
Courtesy of Evan Shieh, Ali Chen
Site plan,Courtesy of Evan Shieh, Ali Chen
plan,Courtesy of Evan Shieh, Ali Chen
Axon section,Courtesy of Evan Shieh, Ali Chen
concept diagrams,Courtesy of Evan Shieh, Ali Chen
concept diagrams,Courtesy of Evan Shieh, Ali Chen
development diagrams, Courtesy of Evan Shieh, Ali Chen
development diagrams, Courtesy of Evan Shieh, Ali Chen


