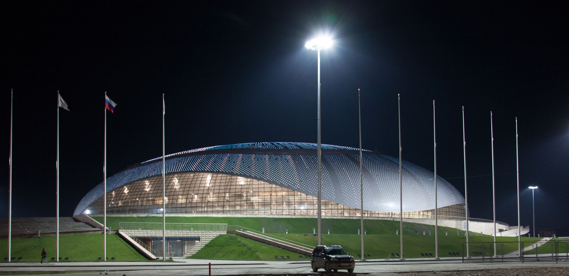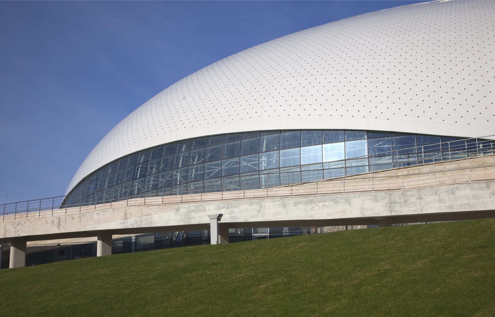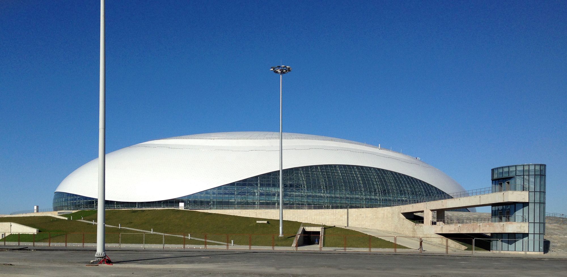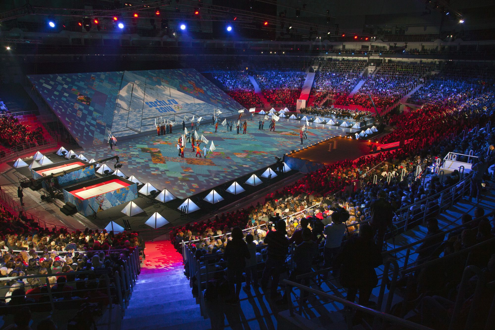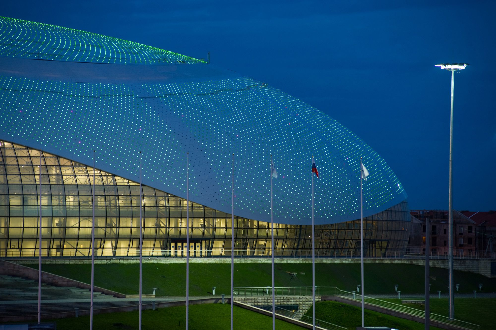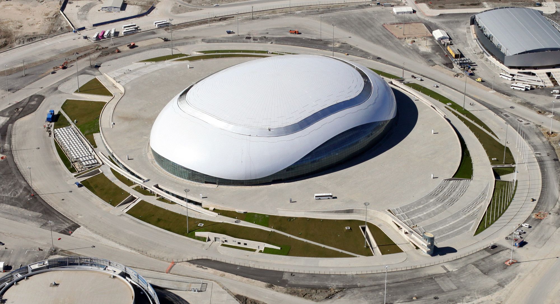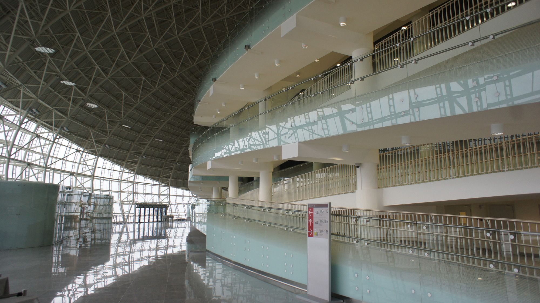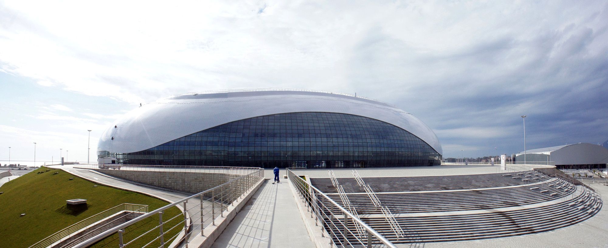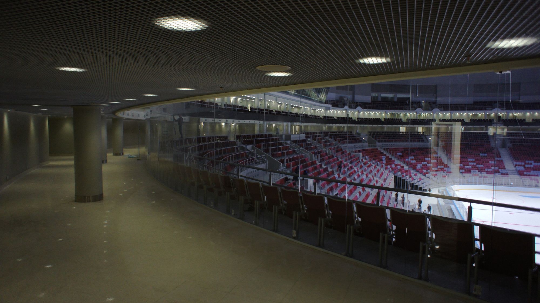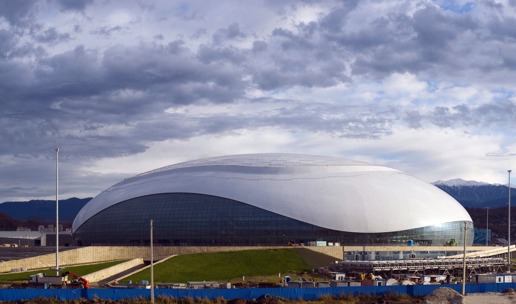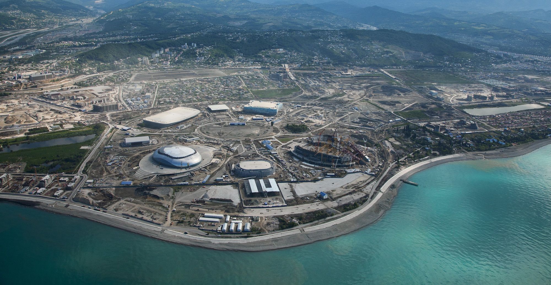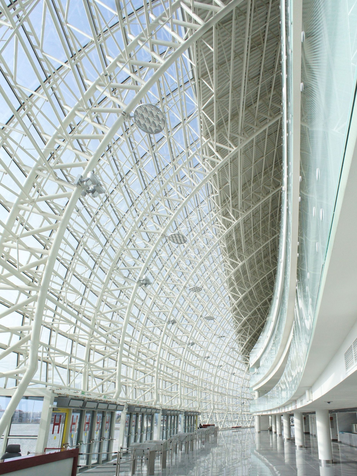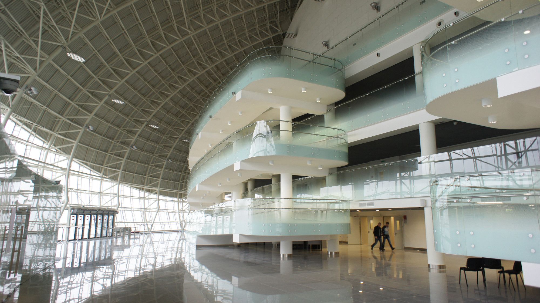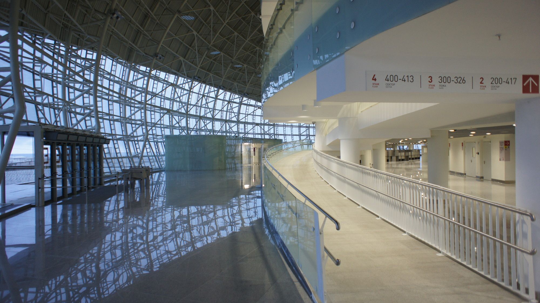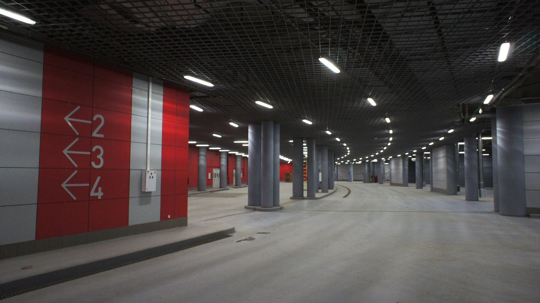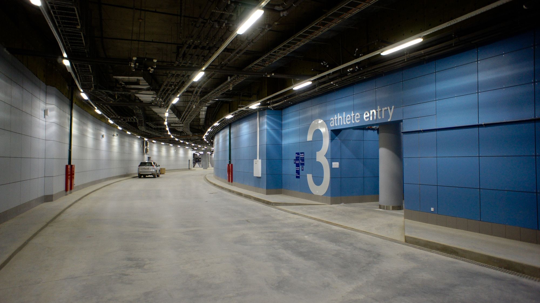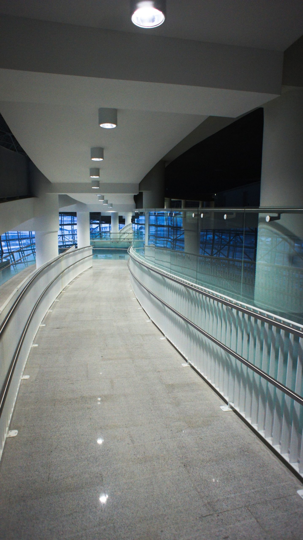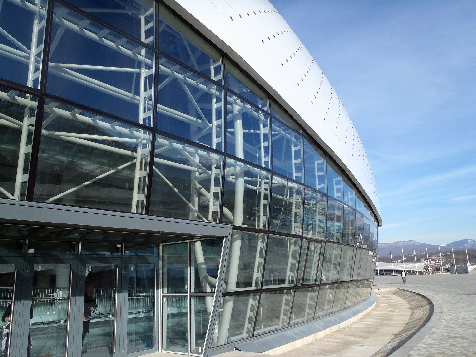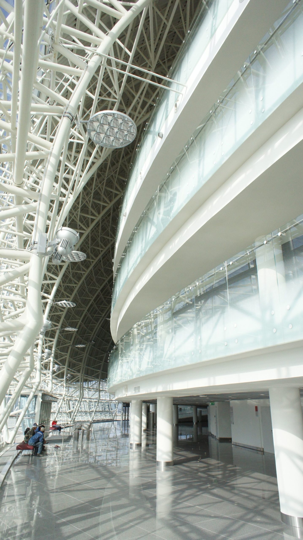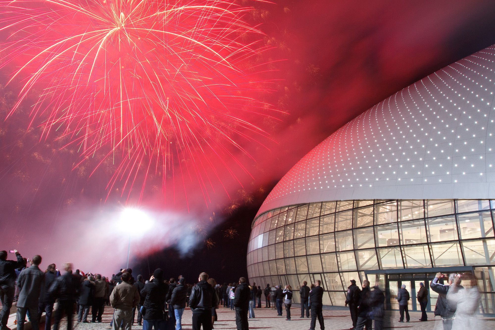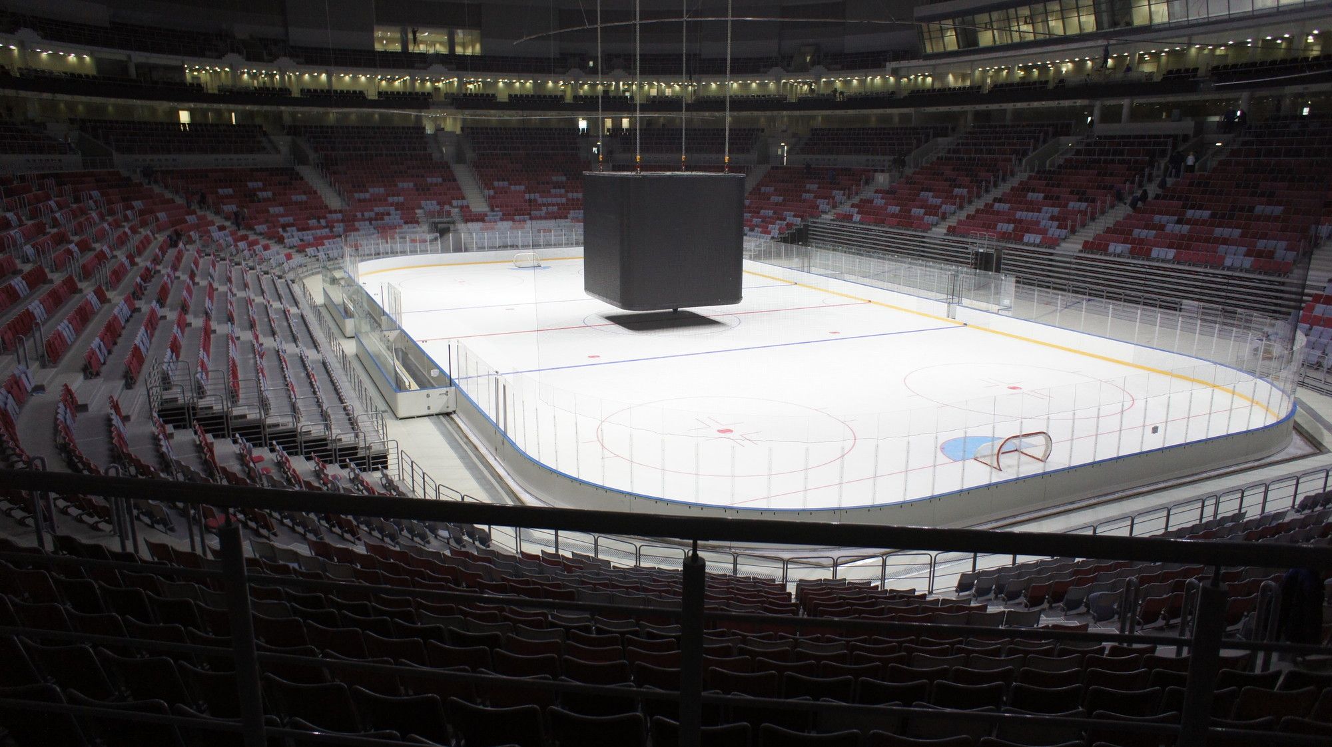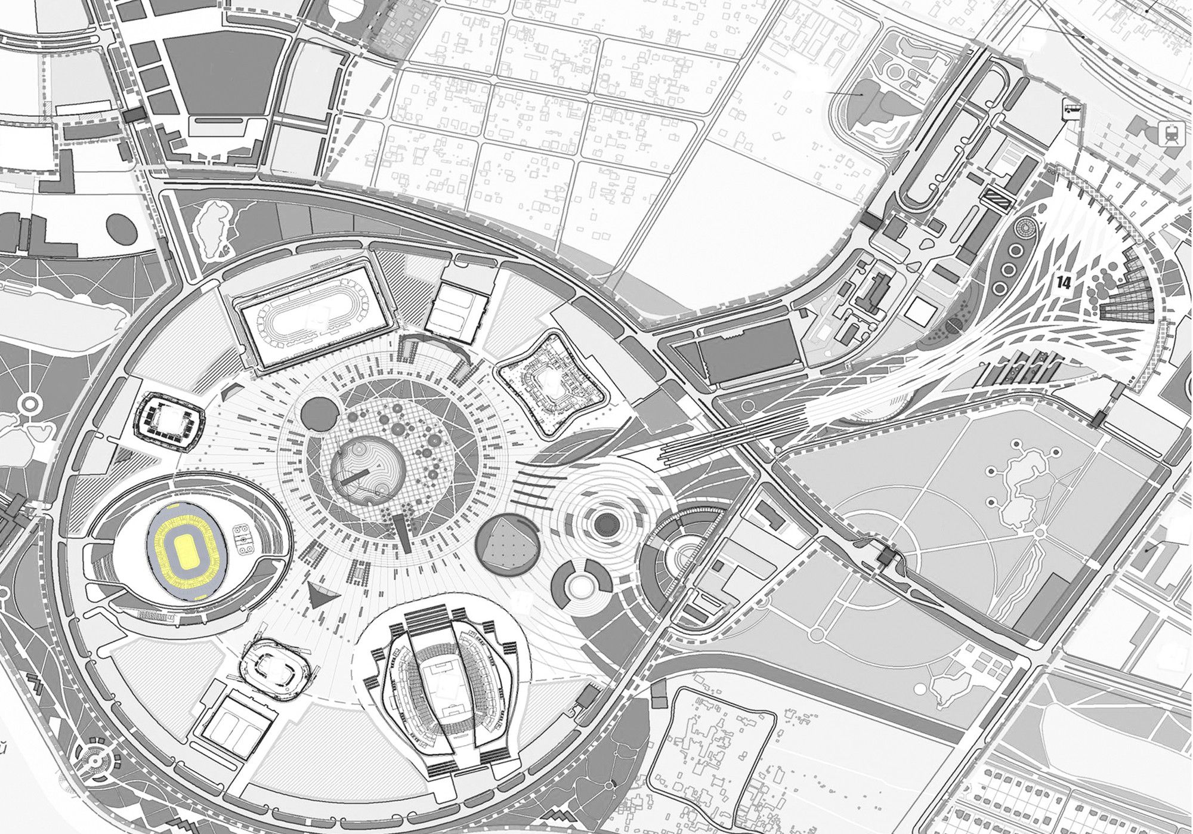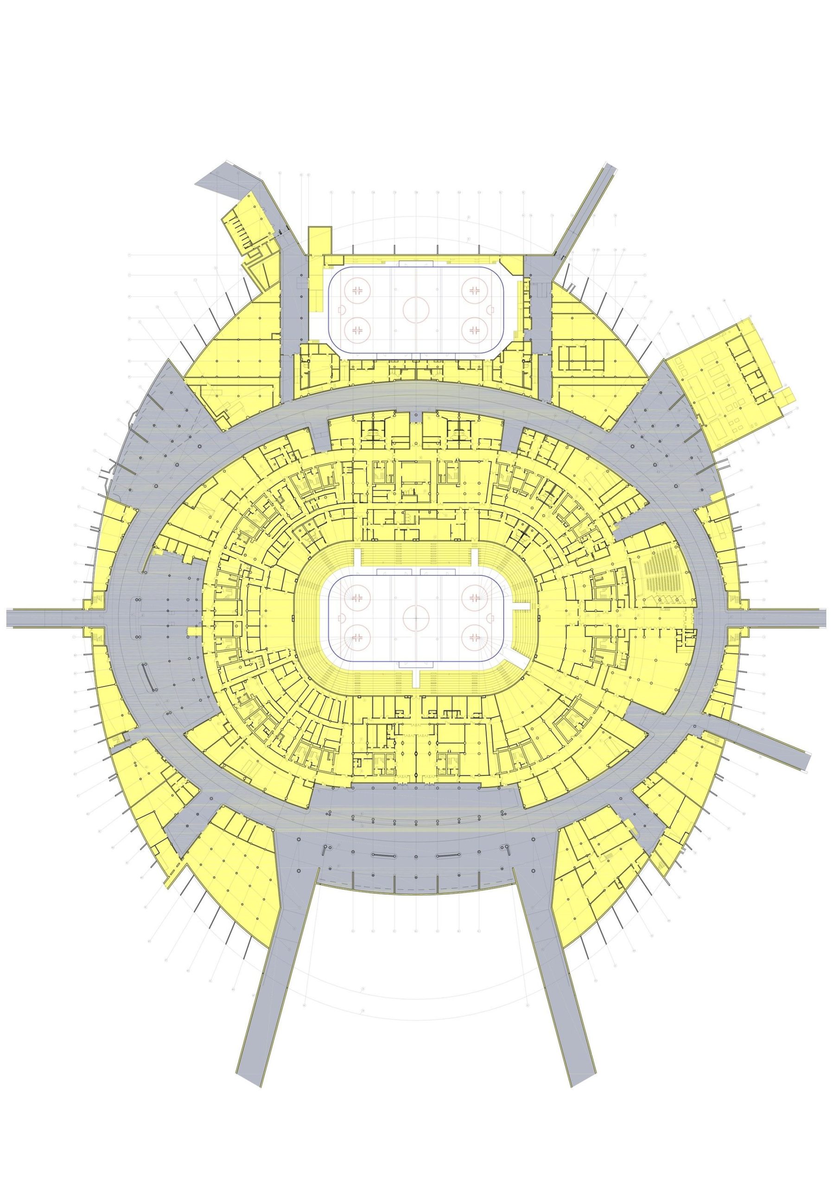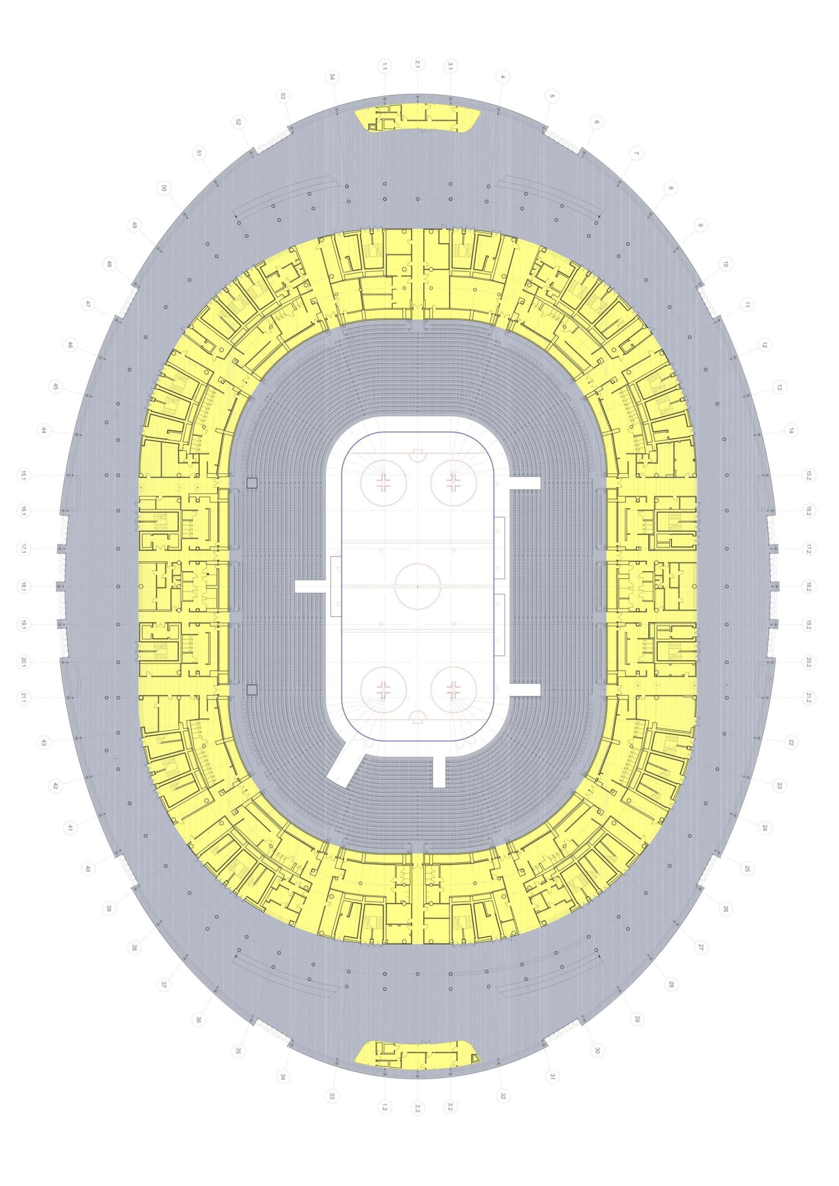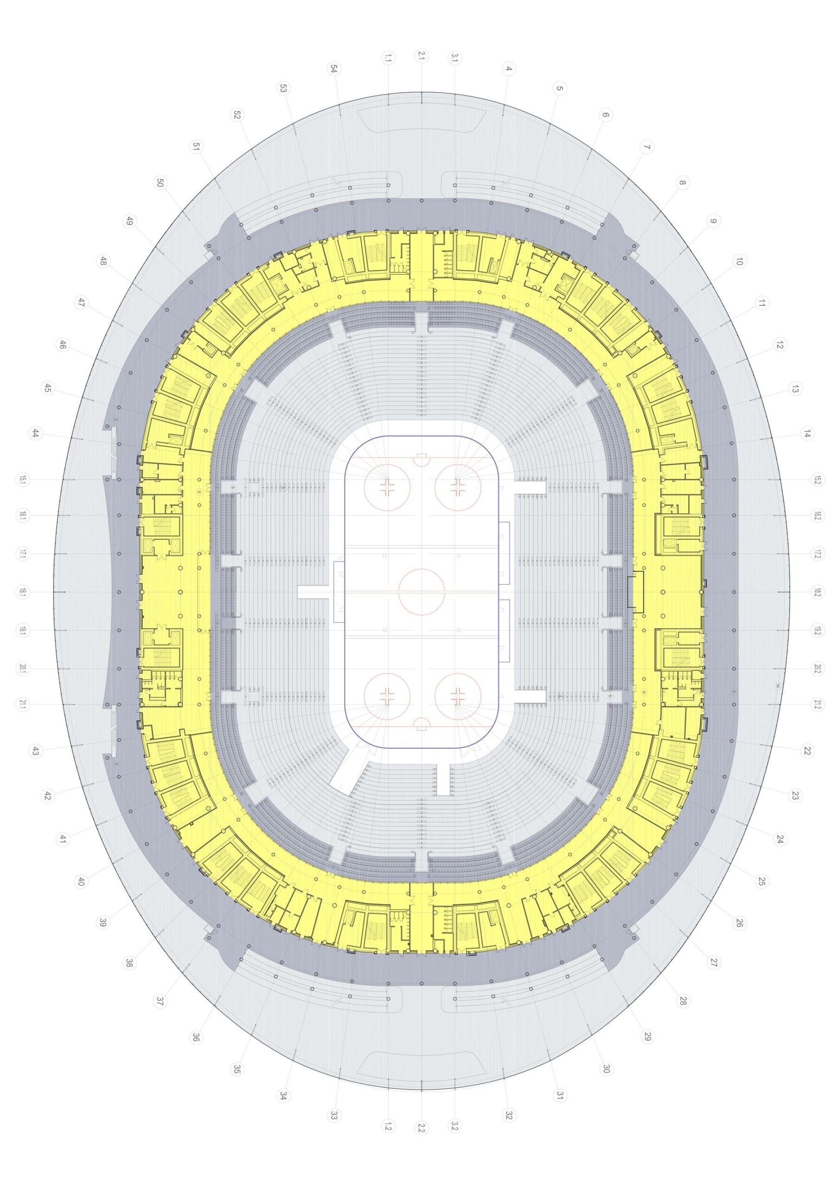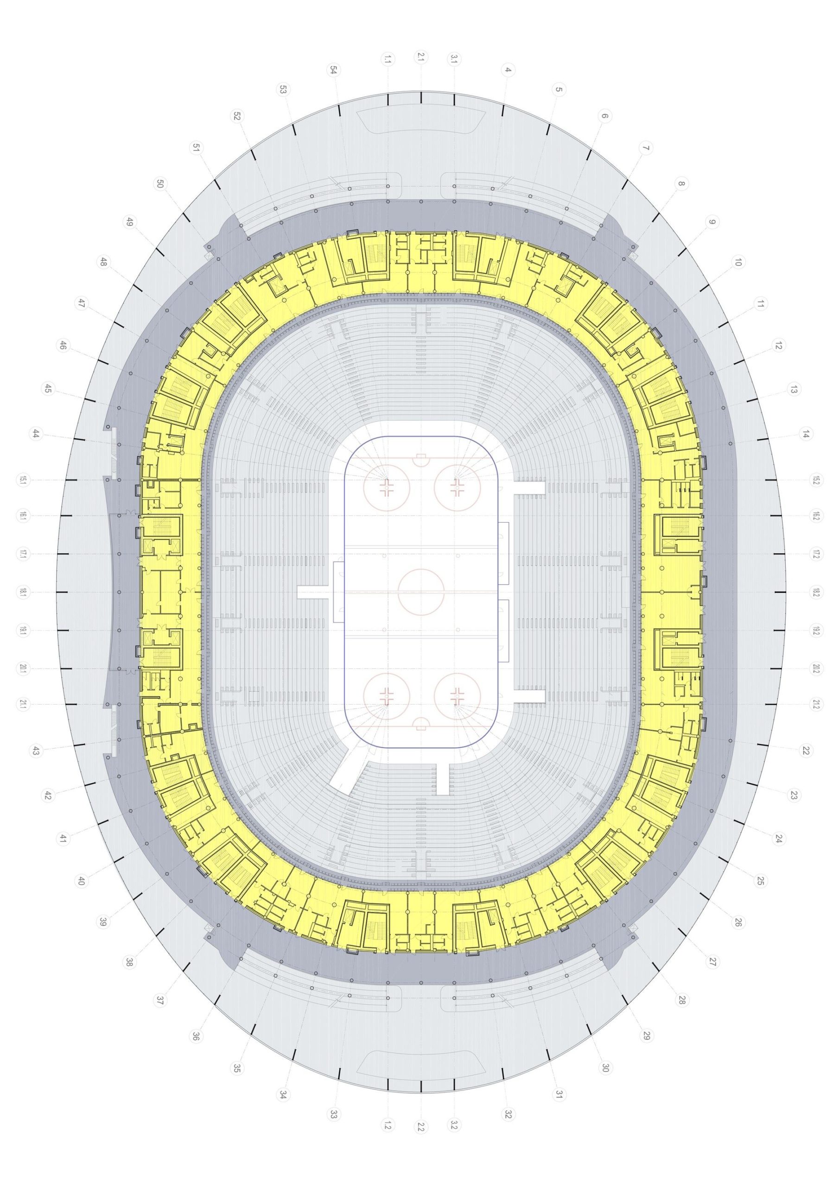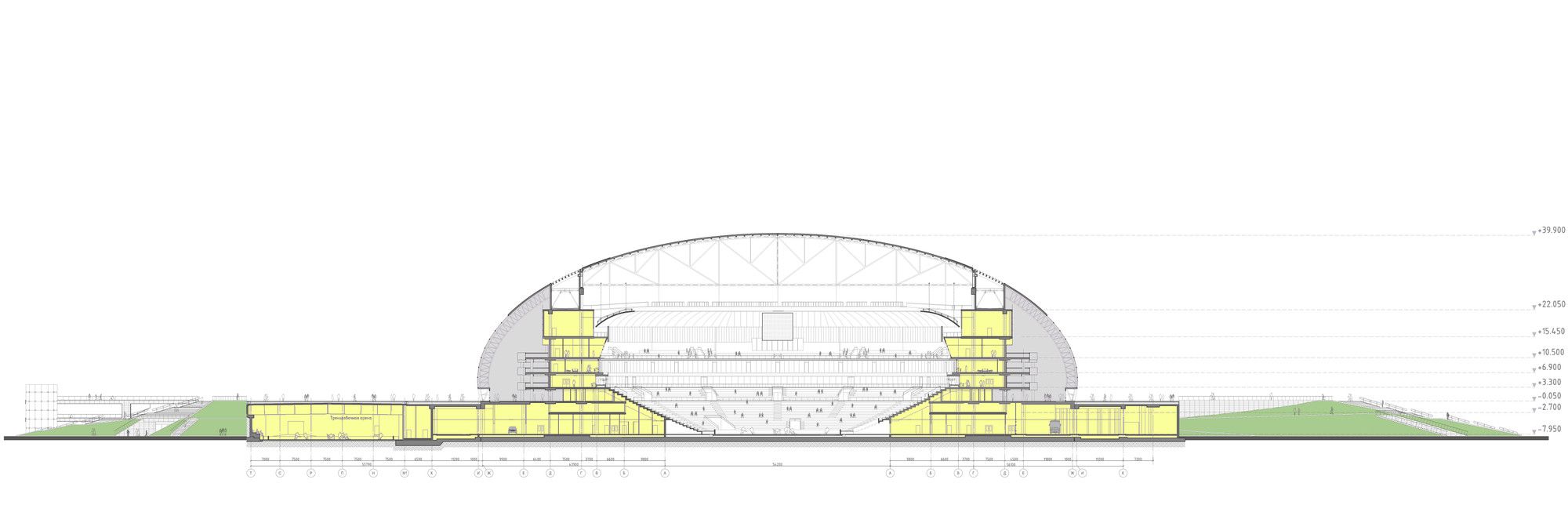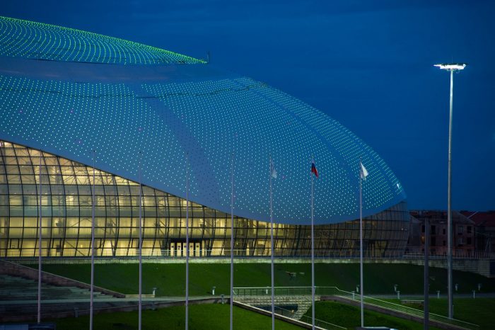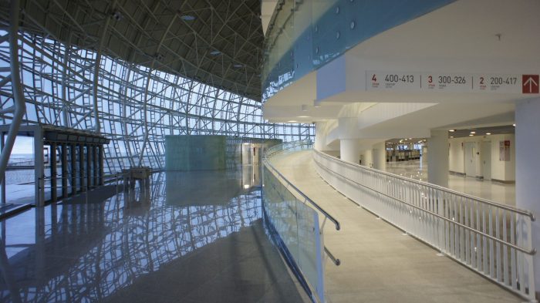The Bolshoy Ice Dome by SIC Mostovik functions to host the ice hockey events for the 2014 Winter Olympics in Sochi, Russia.
Designed to hold a capacity of 12,000 spectators, the arena will be one of the largest venues for the games, as it will be representing the largest country in the world. It pays homage to the local culture in various ways: “Bolshoy” referring to the famous Russian ballet troupe and the form reminiscent of a Faberge egg.
 Built-in LEDs line the exterior of the roof; at night, the arena glows with different patterns projected onto the surface to further the image of the Faberge egg. Its shell is covered in aluminum composite panels that reflect the changes on the exterior.
Built-in LEDs line the exterior of the roof; at night, the arena glows with different patterns projected onto the surface to further the image of the Faberge egg. Its shell is covered in aluminum composite panels that reflect the changes on the exterior.
The designers took advantage of the scenic location by having a large amount of glazing on all sides; the sporting dome faces the Olympic circle, Caucasus Mountains, and the Black Sea. All are visible from the interior. After the Olympics, the immense structure will be converted to adjust to the public’s new needs by removing all the temporary functions to house a new concert venue. Similar many arenas, the Bolshoy Ice Dome places its main function, an ice hockey venue, in the center. Circulation happens in a circular motion, starting in the main lobby and ending in the arena.
Similar many arenas, the Bolshoy Ice Dome places its main function, an ice hockey venue, in the center. Circulation happens in a circular motion, starting in the main lobby and ending in the arena.
The lobby is flush with natural daylight because of the immense amount of glazing; it not only offers views but a reflective pattern that projects onto all the surfaces within the structure. As one moves closer to the actual stadium, colors become more intense and serve to connect the exterior roof LED patterns with the interior.
 Project Info:
Project Info:
Architects: SIC Mostovik
Location: Sochi, Russia
Design Team: Alexander Knyazev, Oleg Tsymbal, Nikita Tsymbal, Dmitry Akulin, Inna Sitaeva, Natalya Temnikova, Valia Vdovina, Andrey Zinoviev, Nadezhda Egorova, Igor Kolchanov, Ilya Dobzhinsky
Area: 96115.0 m2
Project Year: 2012
Photographs: Nikita Tsymbal
Manufacturers: Geoplast
Project Name: Bolshoy Ice Dome
By: Lyly Huyen
