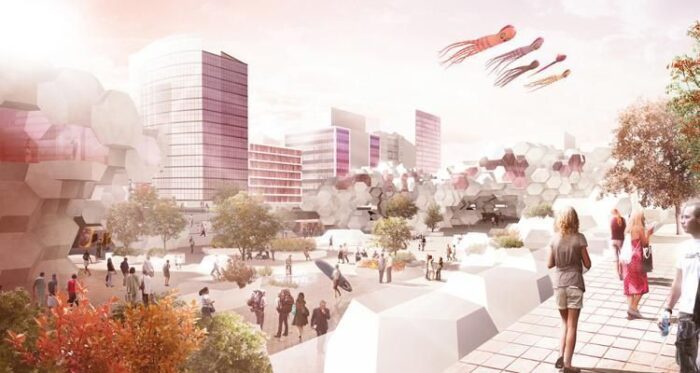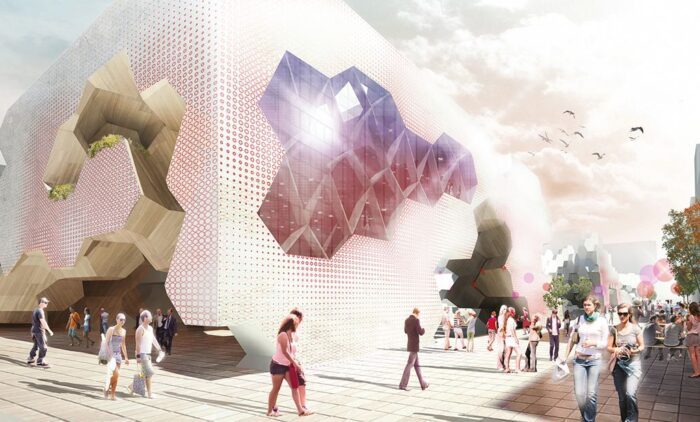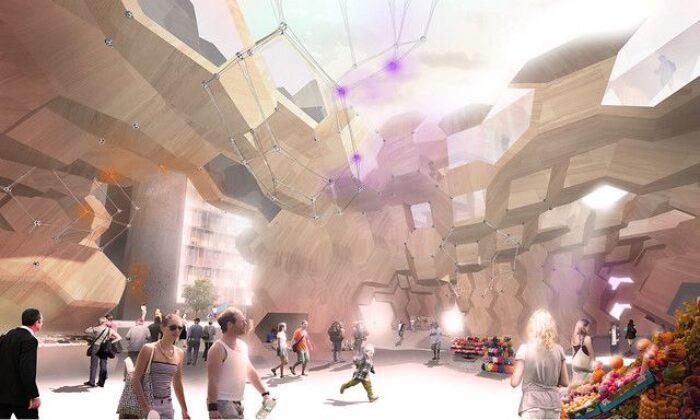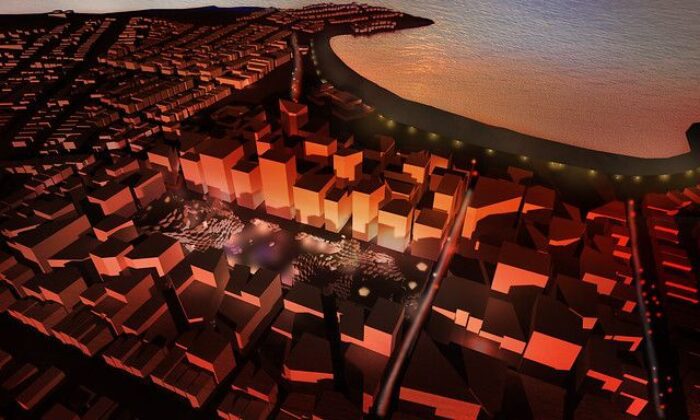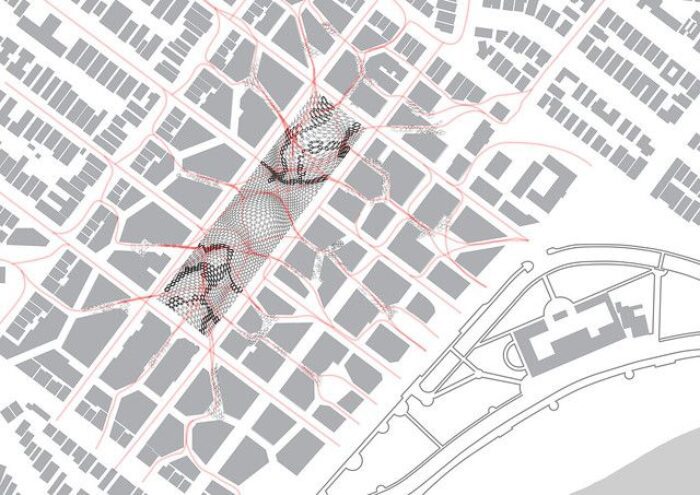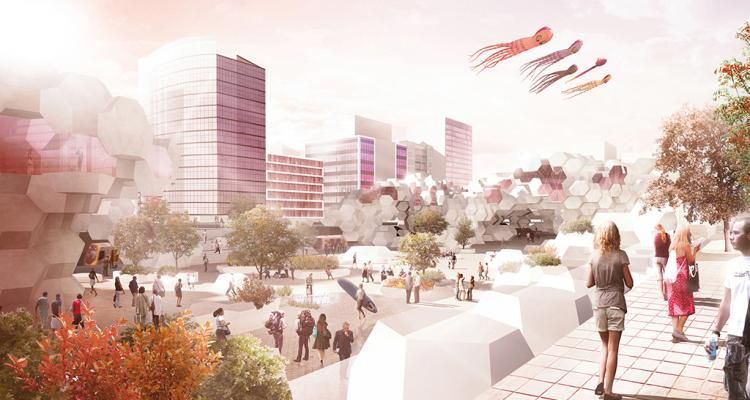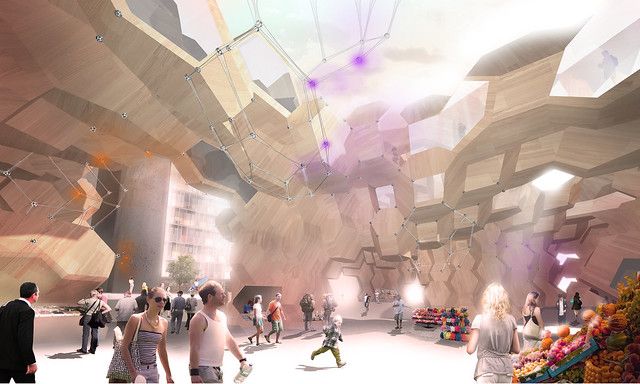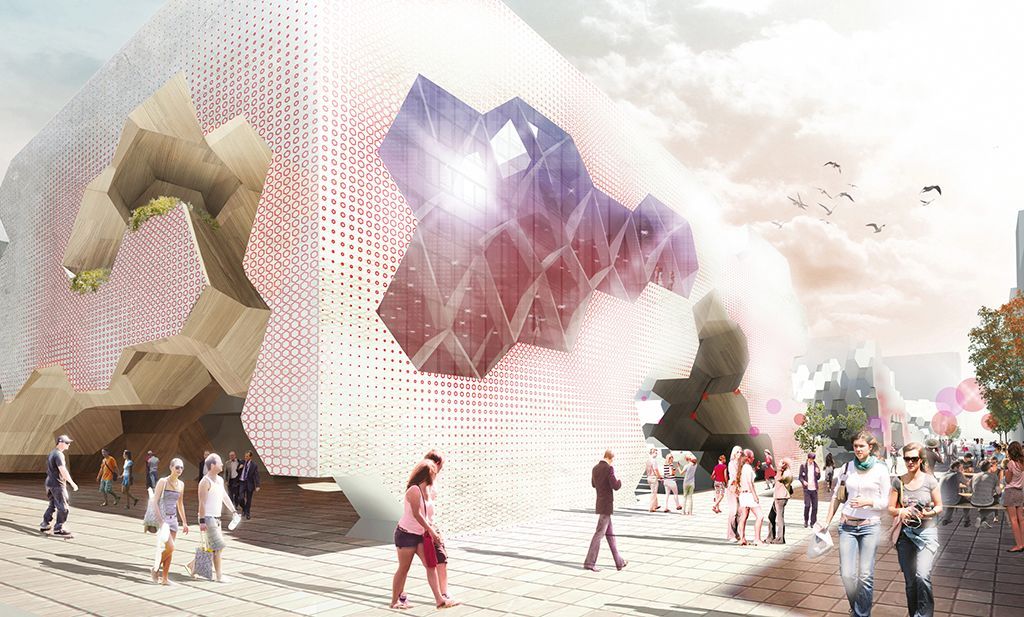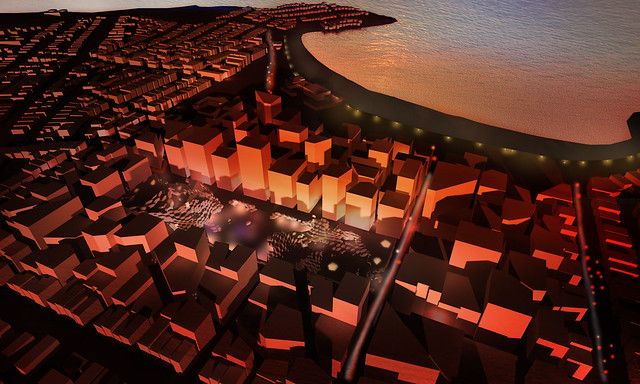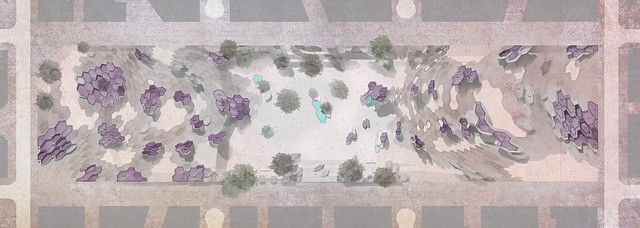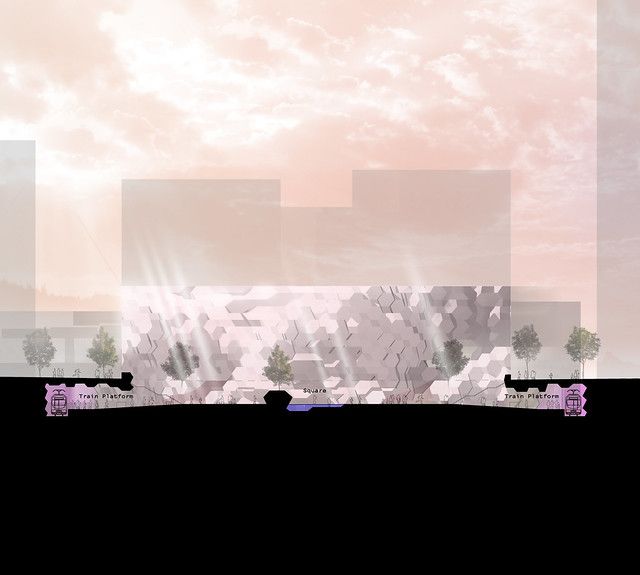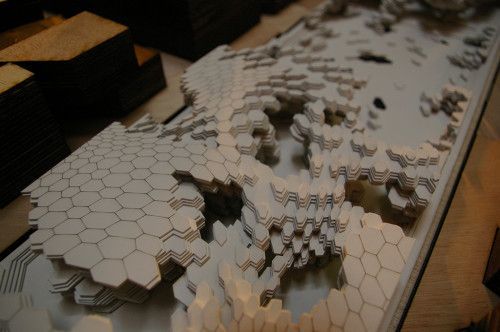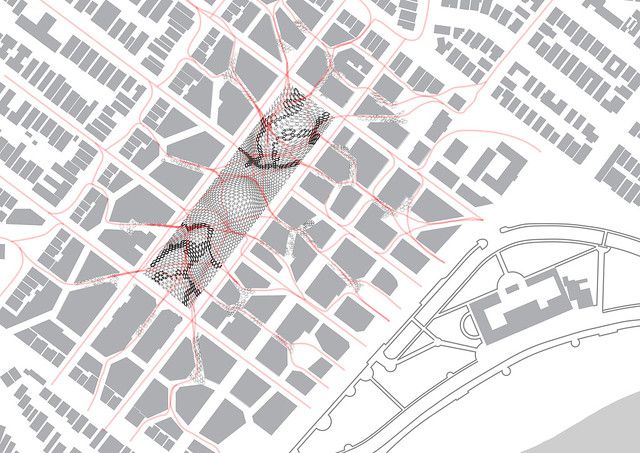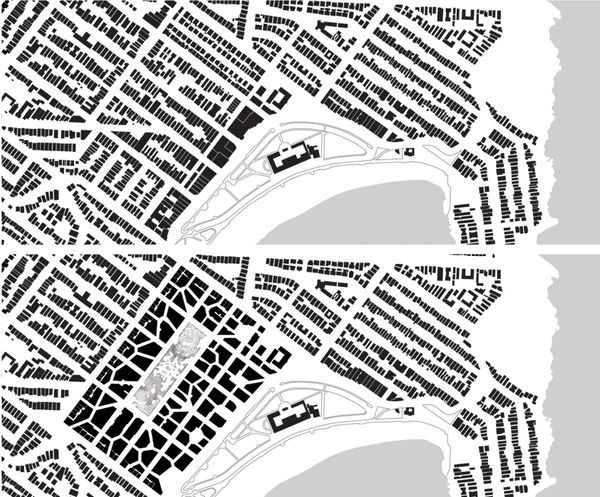The Hex building project proposes a new train station for the suburb of Bondi, Australia. In doing so we considered the train station as an architectural type, its effect on a location like Bondi, and the future of beach suburbs in Sydney as a whole. Our scheme provides a train station for a new speculative Bondi of increased density providing fine grain market and civic functions that allow temporary and permanent activity for local residents. The scheme provides a new public space within Bondi that creates an additional focal point to that of the iconic beach.
As of 30 June 2010, the Population of Sydney was 4.5 million. With the projected population set to reach approximately 5.5 million by 2026, and 7 million by 2056 the western sprawl created by the CBDs close proximity to the coast will become an even less sustainable solution as commute distances increase and with it congestion. Congestion is expected to cost Sydney $7.8 billion by 2020 by the COAG review of urban congestion. Strategies of densification within Sydney must be considered in order to reduce congestion through public transport and create a balance between live / work distances, property prices and access to resources.
While we feel a train station for Bondi would naturally create an increase in visitors, it would have a greater influence on its residents. Currently Bondi experiences an influx of up to 4,000 people a day at the weekend during the summer, increasing its population of 10,400 by almost a half. The extreme fluctuation of population results in transient uses of its space across daily, weekly and seasonal cycles and program that favors the more economically extravagant visitors. These functions then provide little use for residents and experience unsustainable reductions of income. The proposed station provides support functions for the increased numbers of local residents. Fine grain market and civic spaces facilitate temporary and permanent program to adapt to local demand.
The introduction of a station would activate property market forces driving prices up as demand increased further. Our future scenario of Bondi is one of a semi autonomous hub, part of a connected series of high density beach suburbs, and linked into the existing city rail network. Testing of line positions within the ground of Bondi and our treatment as the station as a transit station led to placement of the station within the built up area. This allowed us to explore the introduction of a public square into the centre of Bondi and with it a potential for an additional focal point to the beach. This would create a new charged zone between the beach and station via a selection of pedestrian routes. Connection to bus stops into the corners of the square and circumnavigation of vehicles to surrounding streets allows the central space to be an uninhibited pedestrian precinct.
New transport and its potential for increased density can enable new living and working opportunities next to the beach. In doing so we have taken a polemic approach to the introduction of a station within a new context, removing the political conflict that has so far restricted its progress.
Investigation of space filling geometrical systems led us towards the use of the Truncated Octahedron. Its suitability for the project arose from an initial analysis of market typologies, and the potential recognised for both market and civic functions to occur within its faceted geometry. In order to create spatial variation and add scalar differences into the fabric of the scheme an extra layer of complexity was applied through a deformation of the base geometry grid. This was in response to movement of people from the surrounding activity spaces as well as residential fabric.
Strategies of erosion were explored through digital experiments utilising bottom up local agent behaviour, to carve out space based on top down decisions of cellular hardness. The erosion of space filling geometry allowed creation of articulated space around islands of activity. Vertically the geometry dissolves to form undulating surfaces and cavities within the surface to allow light to flood into covered spaces. Our intention was to provide explorable spaces of different scale, mixing different types of market functions to achieve a market in two parts but of equal importance.
The transition from square to train is such that users do not have to wait underground. Instead they can enjoy the square and markets knowing that they can make it to the train as it arrives.
The erosion of the geometry allowed creation of articulated space around islands of activity. Vertically the geometry dissolves to form undulating surfaces and cavities within the surface to allow light to flood into covered spaces. Our intention was to provide explorable spaces of different scale, mixing different types of market functions achieving a market in two parts but of equal importance.
Towards the North and South of the scheme the edges of the space packing geometry reads as an uninterrupted edged box, softened through a surface treatment and fenestration into the civic functions. The hard exterior of the edge has contrast with the timber treated market and square material language. The new Public Train Station of Bondi creates a new space that balances the extreme pull of the beach, and in doing so activates a new densified fabric of the beach suburb allowing residents of Sydney and Bondi to live and work next to a beautiful beach.
Credits:
School: University Of Technology Sydney
Advisors: Dave Pigram & Hank Haeusler
Year: 2011
Team: Nicholas Malyon, Leonardo Quinones, Oliver Petrie & Chris Bamborough
Level: Master Project
Courtesy of Nicholas Malyon, Leonardo Quinones, Oliver Petrie & Chris Bamborough
Courtesy of Nicholas Malyon, Leonardo Quinones, Oliver Petrie & Chris Bamborough
Courtesy of Nicholas Malyon, Leonardo Quinones, Oliver Petrie & Chris Bamborough
Courtesy of Nicholas Malyon, Leonardo Quinones, Oliver Petrie & Chris Bamborough
Courtesy of Nicholas Malyon, Leonardo Quinones, Oliver Petrie & Chris Bamborough
Courtesy of Nicholas Malyon, Leonardo Quinones, Oliver Petrie & Chris Bamborough
Courtesy of Nicholas Malyon, Leonardo Quinones, Oliver Petrie & Chris Bamborough
Courtesy of Nicholas Malyon, Leonardo Quinones, Oliver Petrie & Chris Bamborough
Courtesy of Nicholas Malyon, Leonardo Quinones, Oliver Petrie & Chris Bamborough


