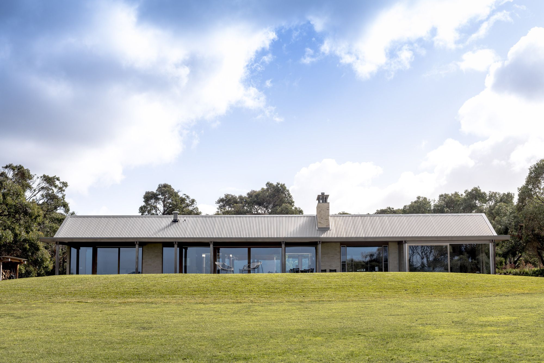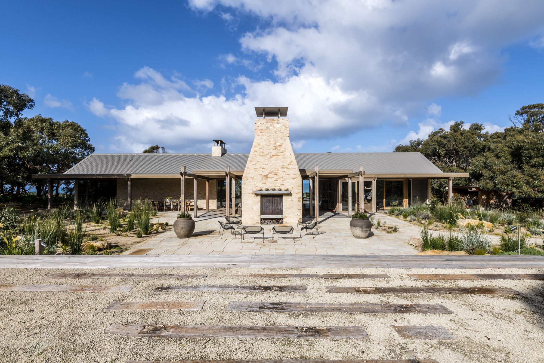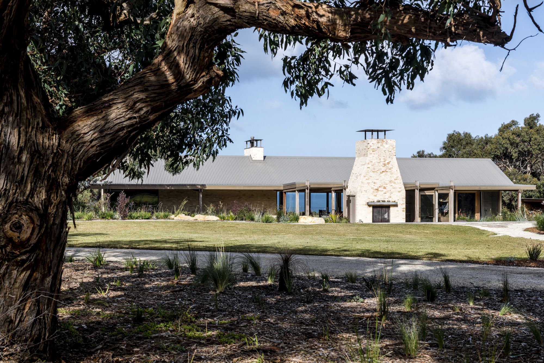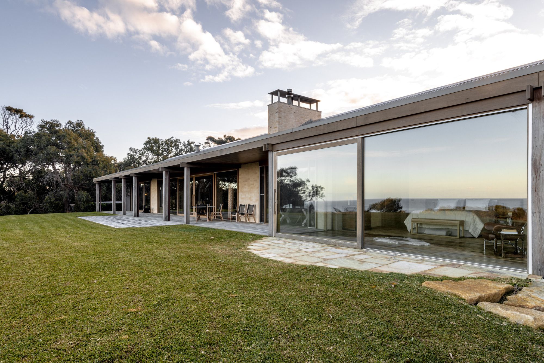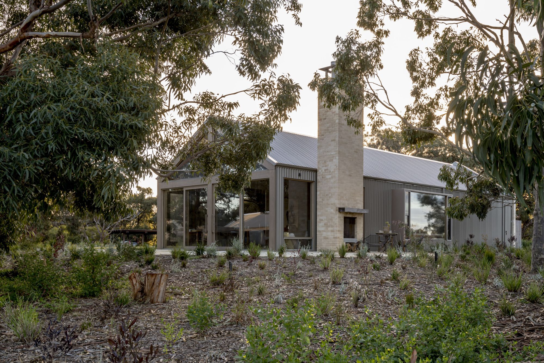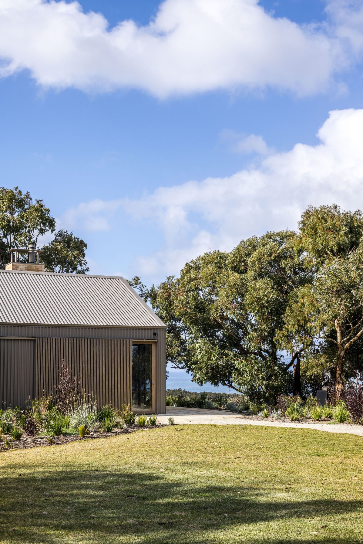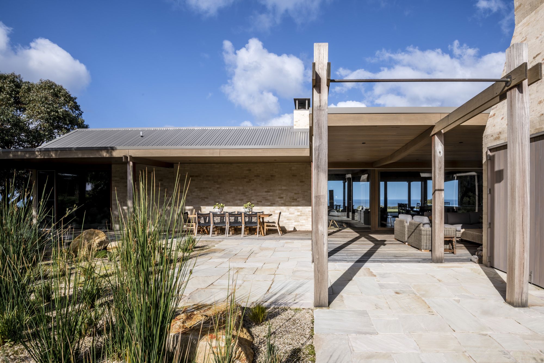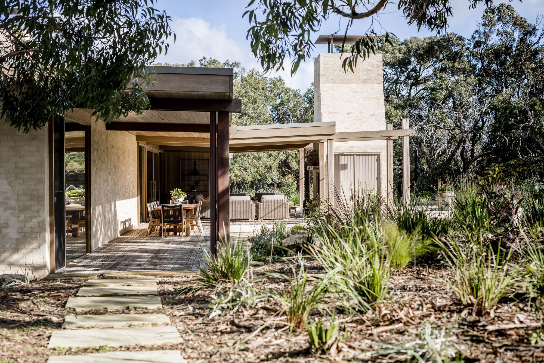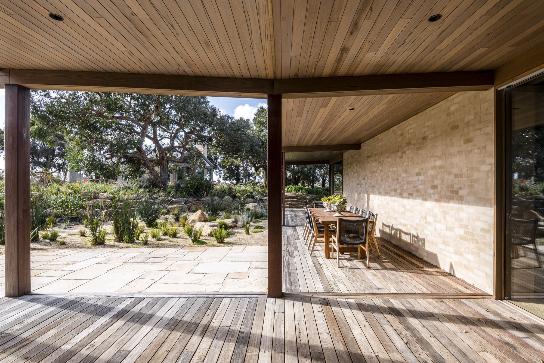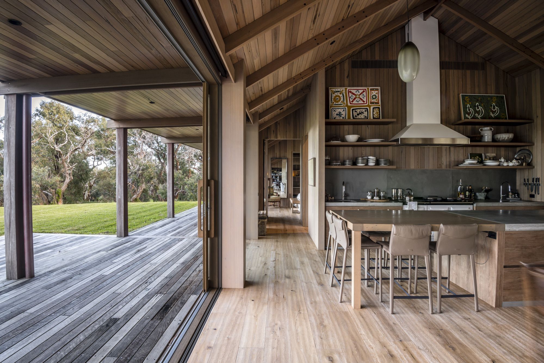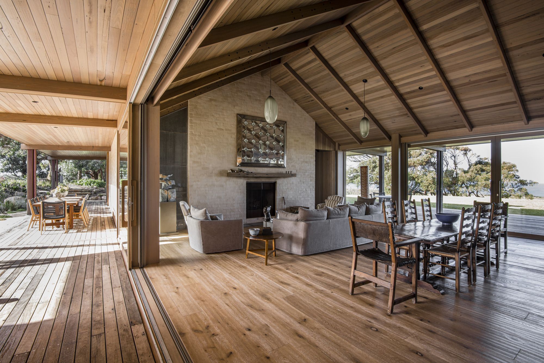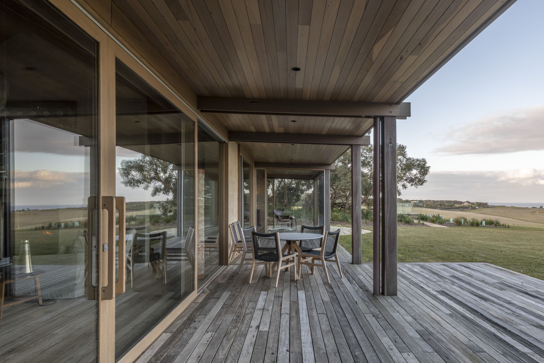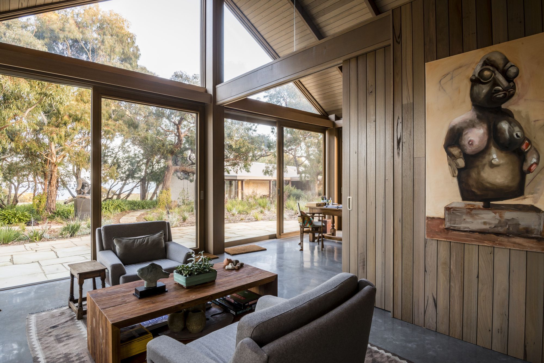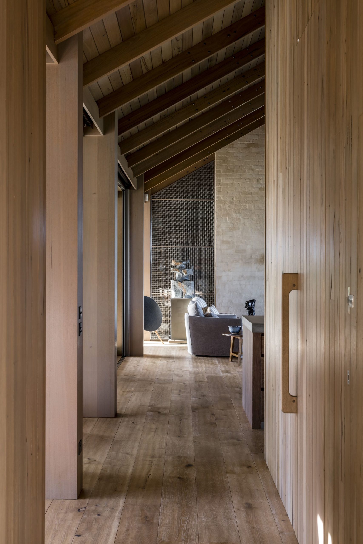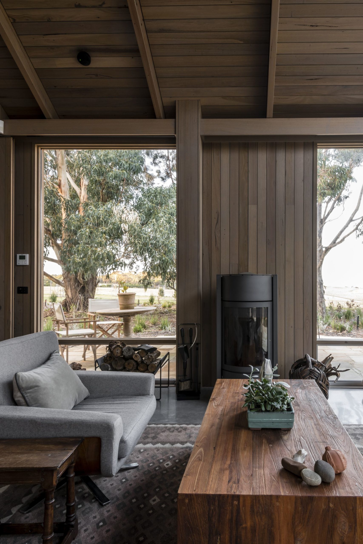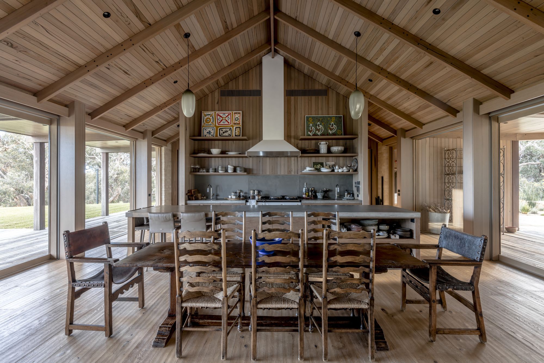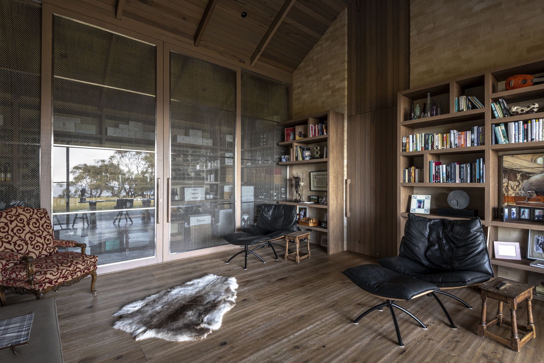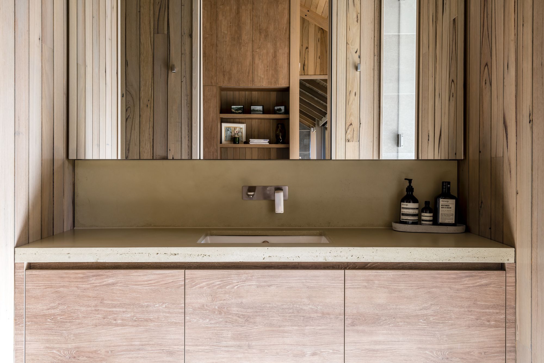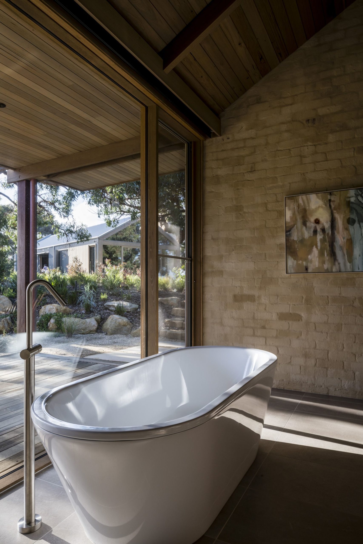Positioned on a hilltop overlooking the iconic Bells Beach Surfing Reserve, the Bones House involved alterations and additions to the existing dilapidated 3 bedroom residence on site.
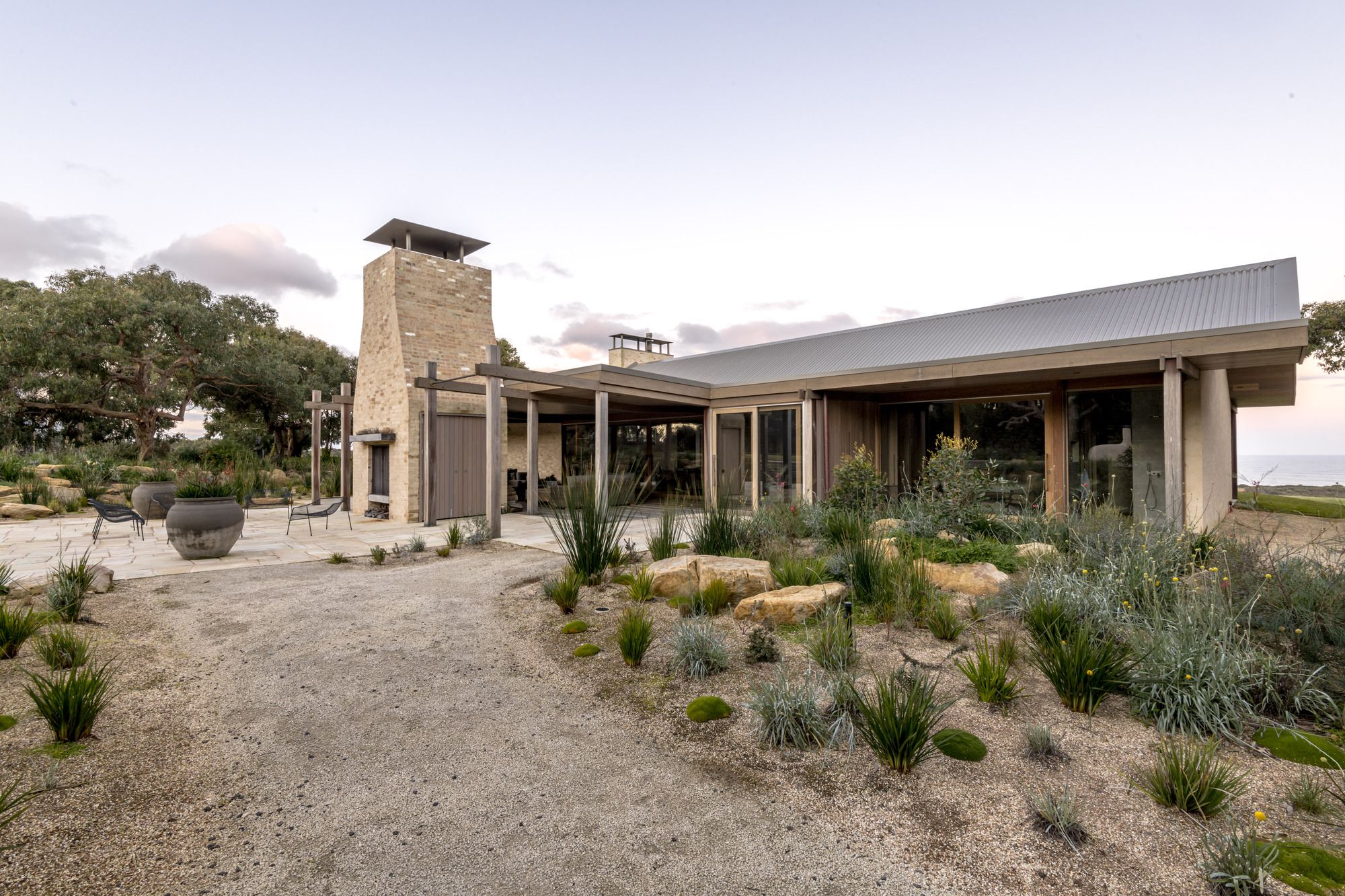
© Nic Stephens Photography
The existing footprint was largely re-used, with components of the original dwelling retained, whilst at the same time, completely re-imagining the building. The brief called for a refined home with a highly detailed application of material, but with a comfortable, warm aesthetic.

© Nic Stephens Photography
The response was to utilize an earthy, textural palette to harmonize with the surrounding environs, essentially appearing as though the “re-imagined” building had always been there.
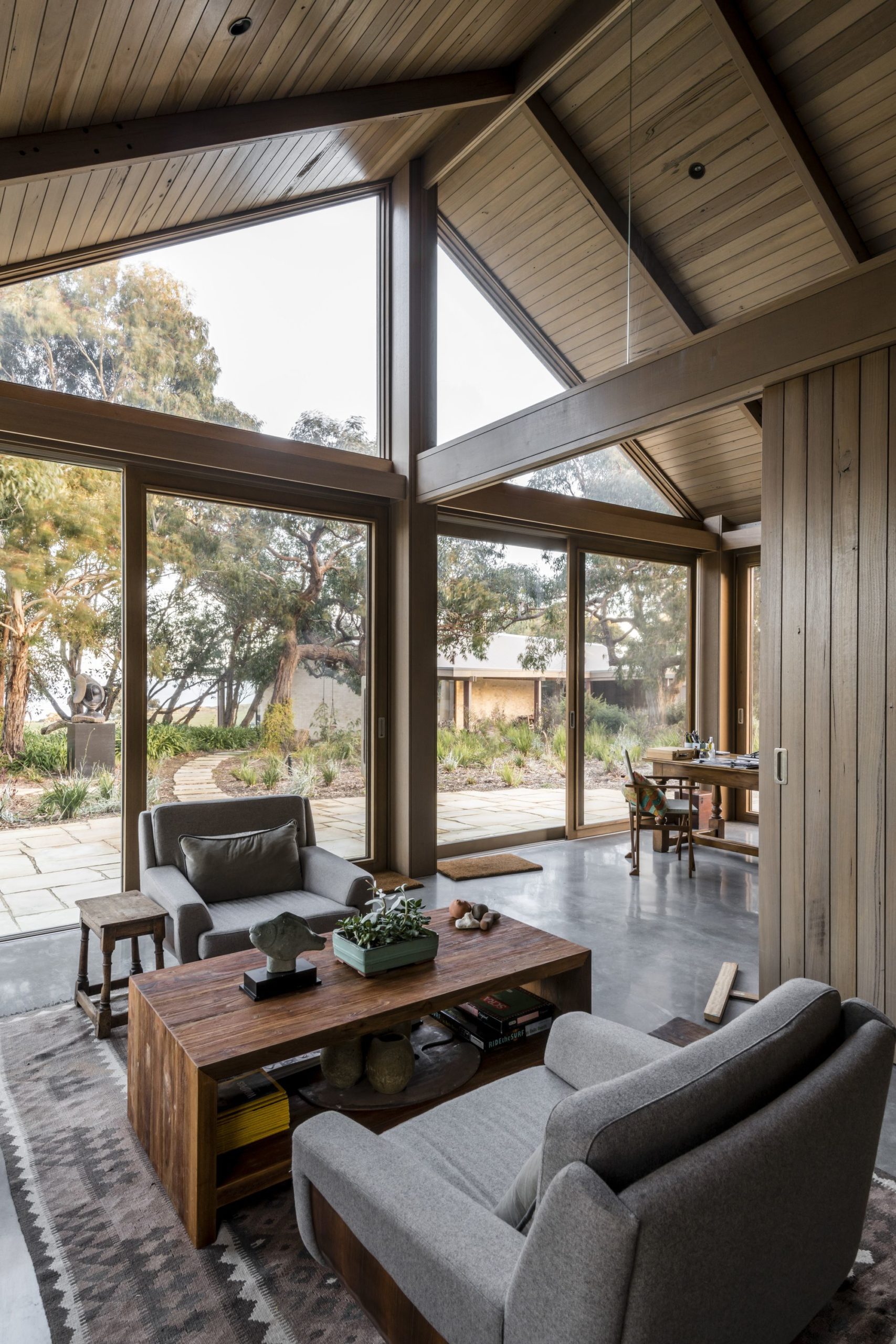
© Nic Stephens Photography
Project Info:
Architects: Lachlan Shepherd Architects
Location: Bells Beach, Australia
Area: 265 m²
Project Year: 2020
Photographs: Nic Stephens Photography
© Nic Stephens Photography
© Nic Stephens Photography
© Nic Stephens Photography
© Nic Stephens Photography
© Nic Stephens Photography
© Nic Stephens Photography
© Nic Stephens Photography
© Nic Stephens Photography
© Nic Stephens Photography
© Nic Stephens Photography
© Nic Stephens Photography
© Nic Stephens Photography
© Nic Stephens Photography
© Nic Stephens Photography
© Nic Stephens Photography
© Nic Stephens Photography
© Nic Stephens Photography
© Nic Stephens Photography
© Nic Stephens Photography
© Nic Stephens Photography
© Nic Stephens Photography
© Nic Stephens Photography


