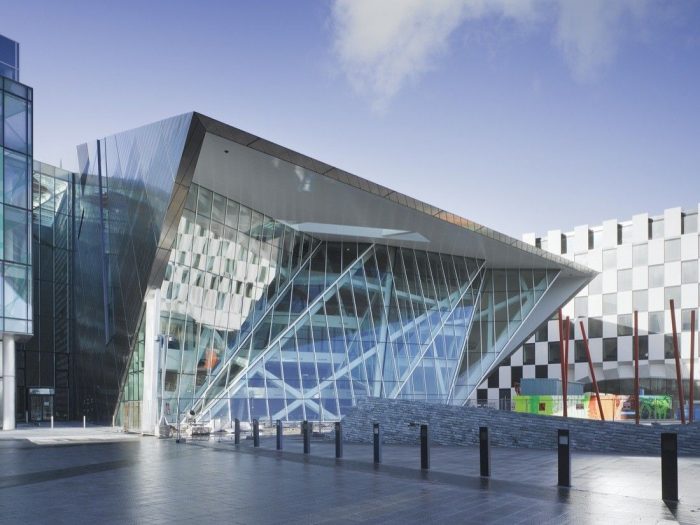Bord Gáis Energy Theatre and Grand Canal Commercial Development | Daniel Libeskind
Sharp, angular glass facets make up the central feature of the Bord Gáis Energy Theatre and Grand Canal Commercial Development in Dublin, Ireland, designed by Daniel Libeskind.
Presenting itself to the public as an open, transparent meeting of the cultural and commercial purposes for the city, the project began with the 2,000 seat performing arts center which was completed in 2010 and continues its construction with the 375,000 ft² office and retail complex open to leasing. Below is a further description given by the architects, laying out the various themes and rationales behind its conception and development.
The 148,000-square-foot theatre is at the heart of the Grand Canal Harbour development, a movement to revitalize the Docklands. The building is based on the concept of stages — the stage of the theatre itself, the stage of the piazza, and the stage of the theatre lobby above the piazza illuminated at night. The theatre becomes the main façade of a large public piazza that has a five-star hotel and residences on one side and an office building on the other. The piazza acts as a grand outdoor lobby for the theatre. With the dramatic theatre elevation as a backdrop and platforms for viewing, the piazza itself becomes a stage for civic gathering.
With their twin facades, glazed courtyards and landscaped roofs, the two office blocks which make up the Commercial Development provide sustainable, state of the art work environments. By designing multi-story glazed atriums, the commercial buildings integrate with the adjacent retail, residential, cultural and public space components.
The Theatre is integrated into the Commercial Development by office buildings that include 45,500 square meters of leasable office and retail space. With their twin facades, glazed atriums and landscaped roofs, the two office blocks offer sustainable state of the art work environments.
By designing multi-story glazed atriums, the commercial buildings integrate with the adjacent retail, residential, cultural and public space components. Three prominent entrances make the buildings accessible from Grand Canal Square, Misery Hill and from Cardiff Lane. Although both offices are designed in the same architectural language, each response to its site uniquely. Two Grand Canal Square (South Block), which is adjacent to the new 2,000 seat Theatre, opens up towards the Square, while Four & Five Grand Canal Square (North Block), in conjunction with the Theatre, form a dramatic gateway to Dublin Harbour.
Project Info:
Architects: Studio Libeskind
Location: Dublin Docklands, Ireland
Architect: Daniel Libeskind
Principal In Charge: Stefan Blach
Project Leader: Gerhard Brun
Project Team: Feargal Doyle, Patrick Cox, Andreas Baumgärtner, Matthias Rühl, Toralf Sümmchen, Anna Poullou, Guillaume Chapallaz, Nathaniel Lloyd, Jens Jessen, Jens Hoffman, Kaori Hirasawa, Luca Mangione, Anja Bungies and Christian Müller
Client: Ramford Limited, Chartered Land
Budget: $269.9M USD
Theatre Area: 13,768 sqm
North Office Block Area: 33,320 sqm
Area: 21092.0 m2
Project Year: 2010
Photographs: Ros Kavanagh
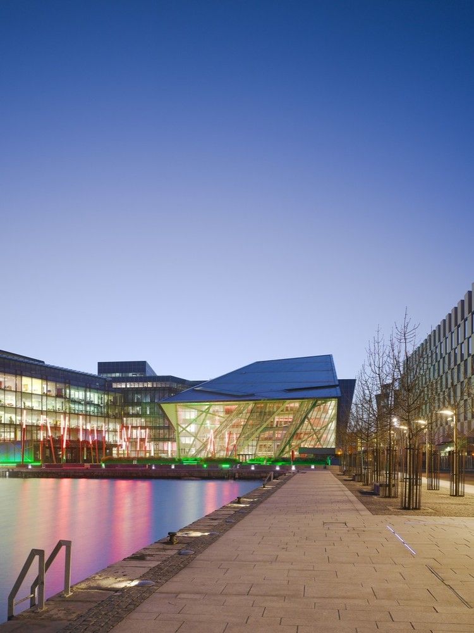
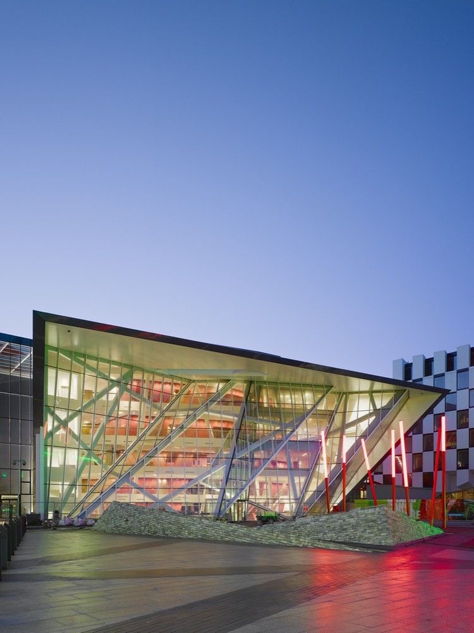
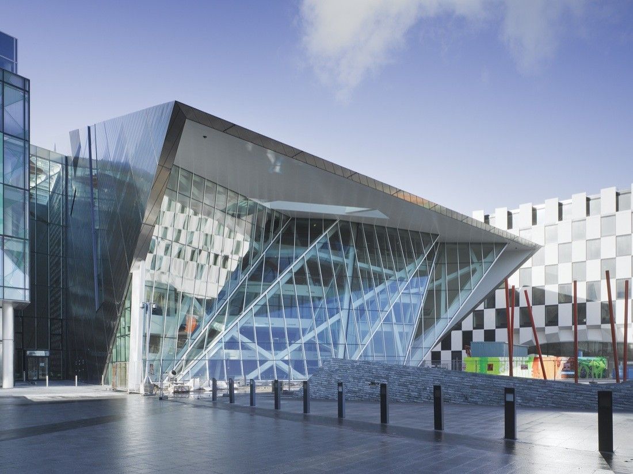
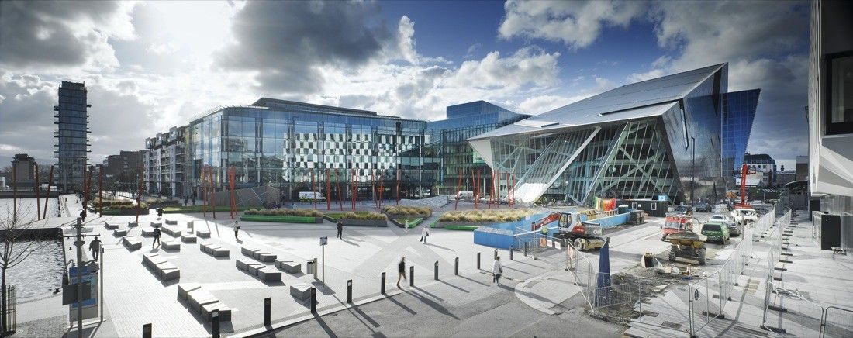
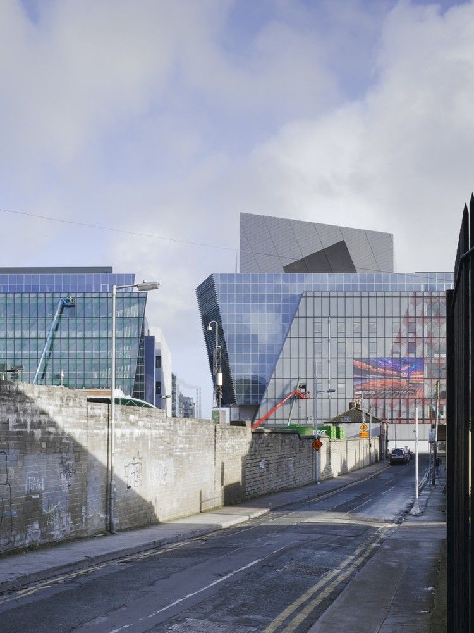
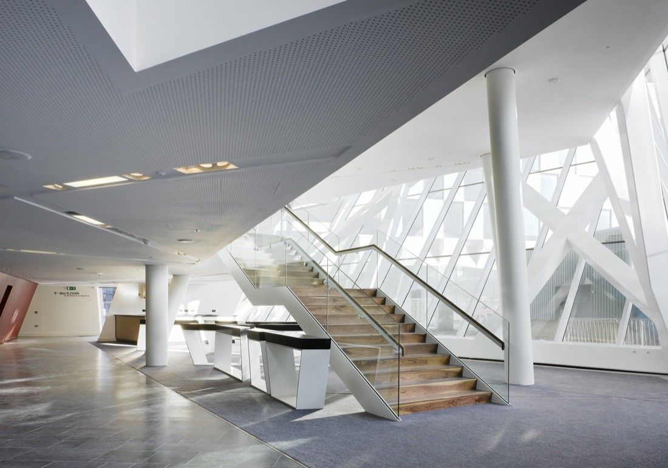
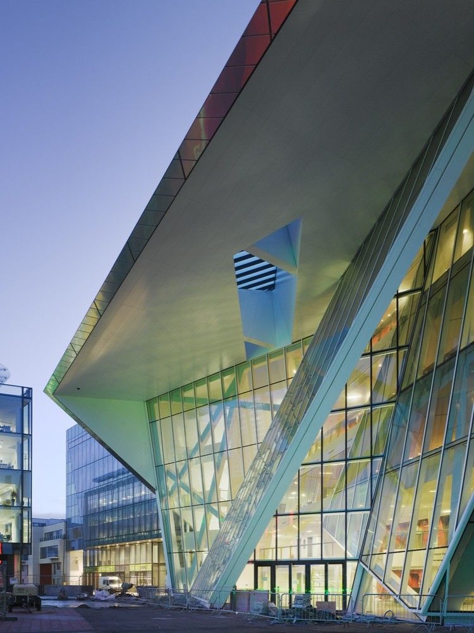
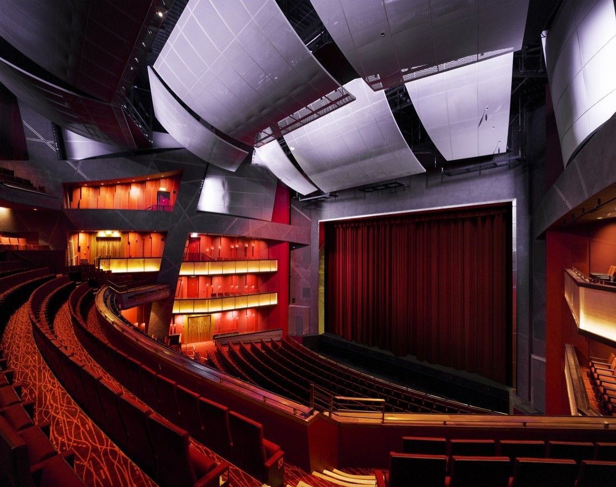
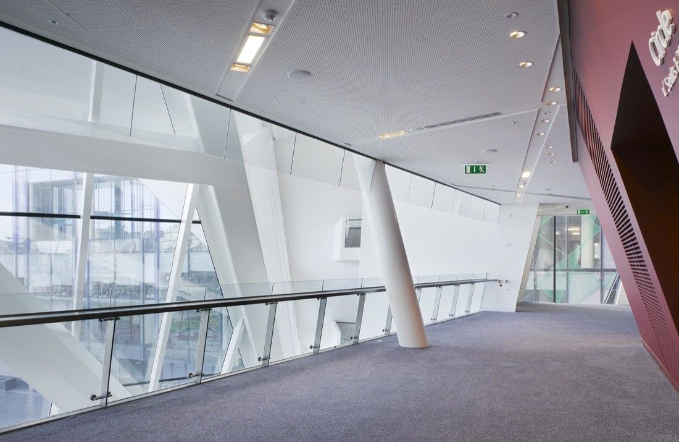
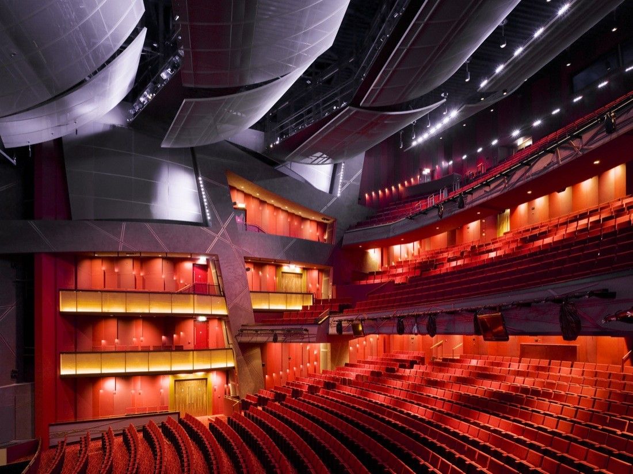
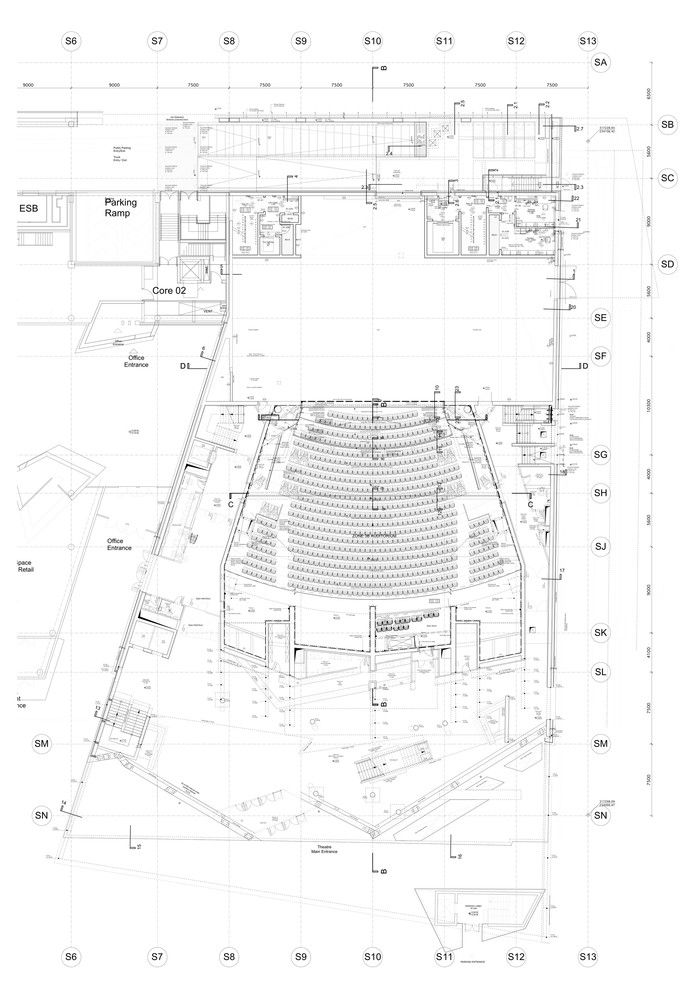
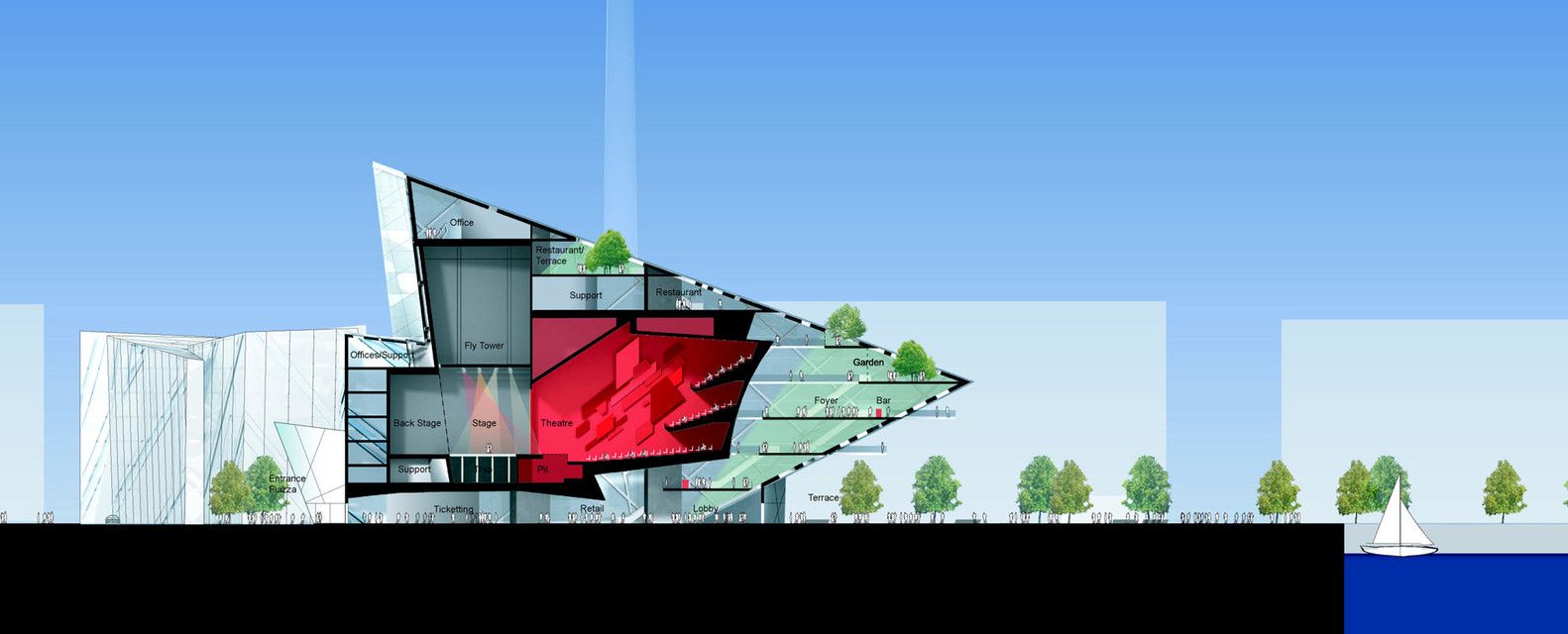
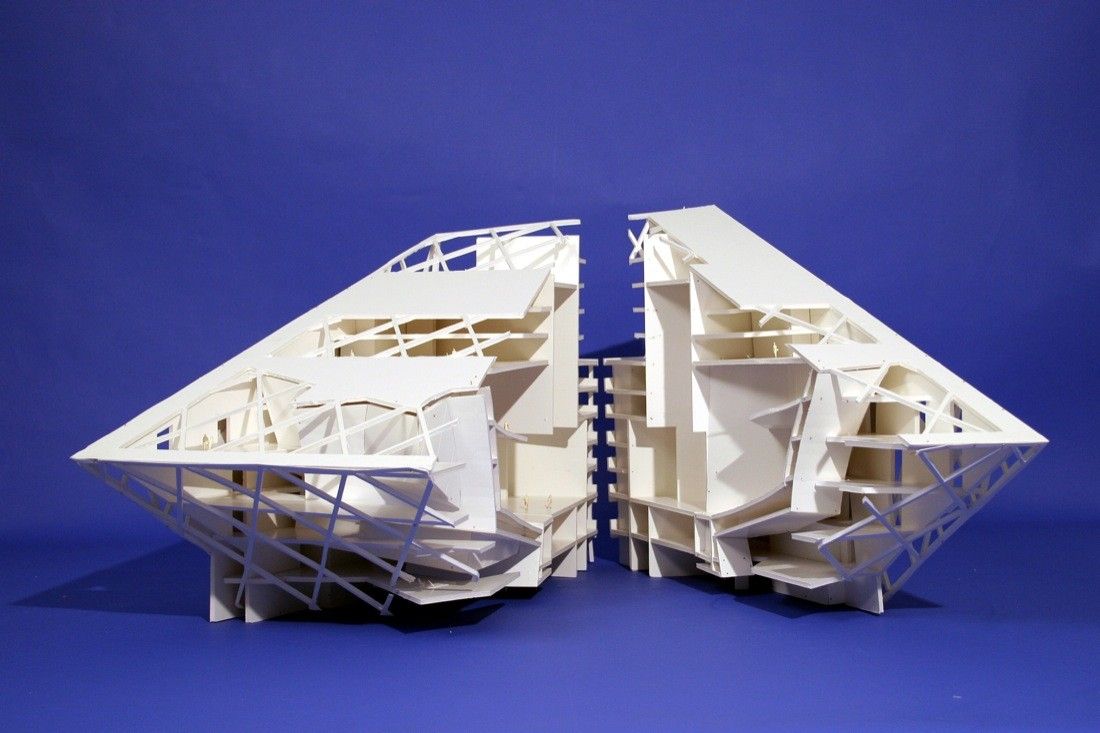
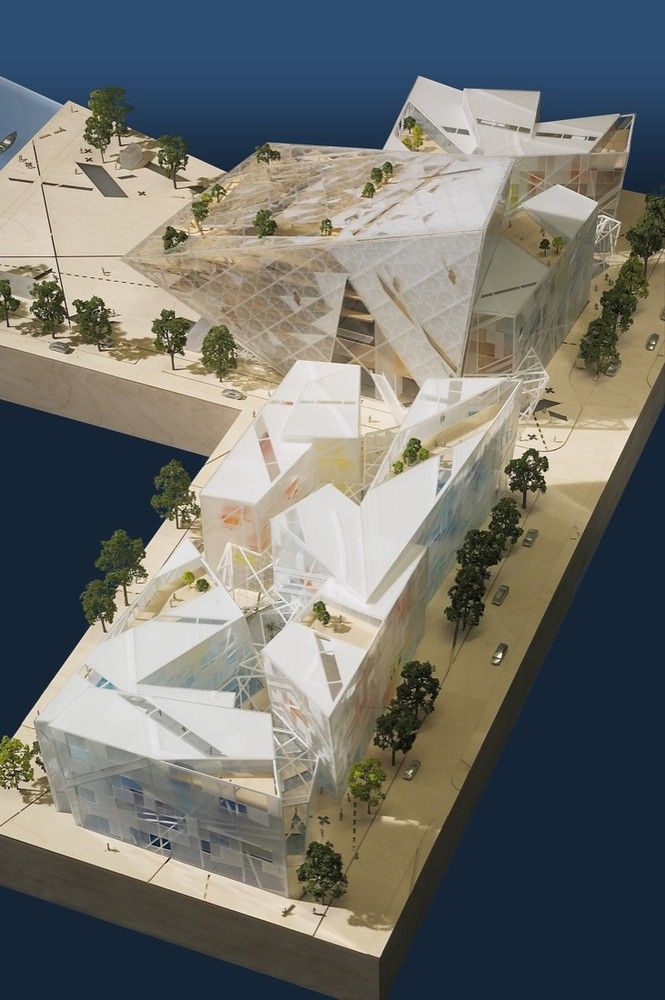
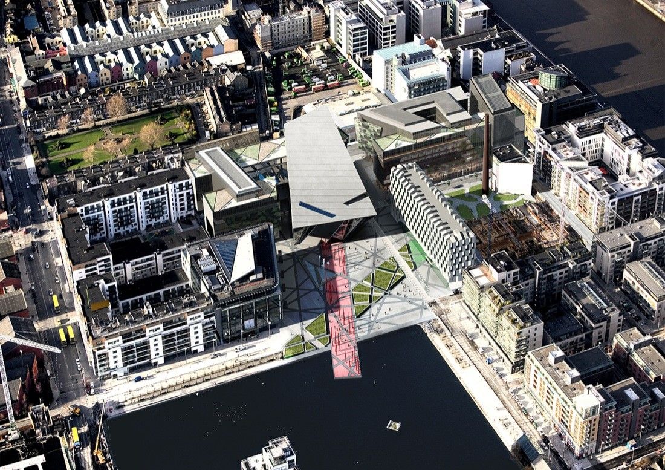
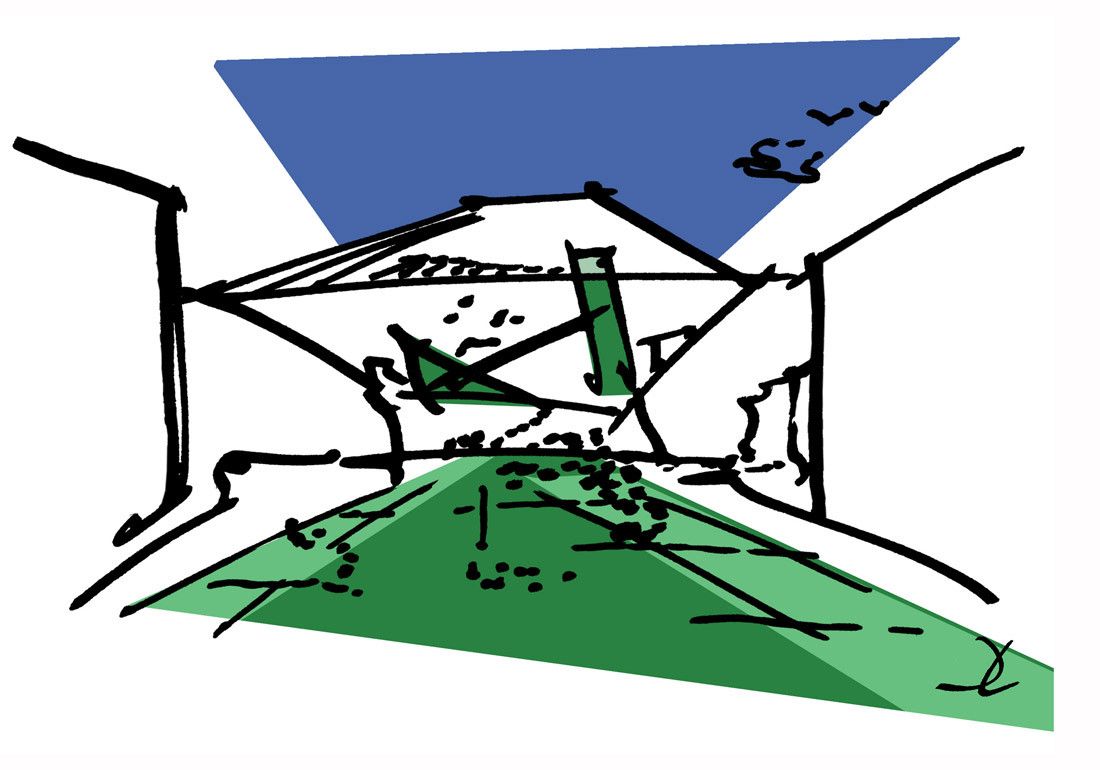
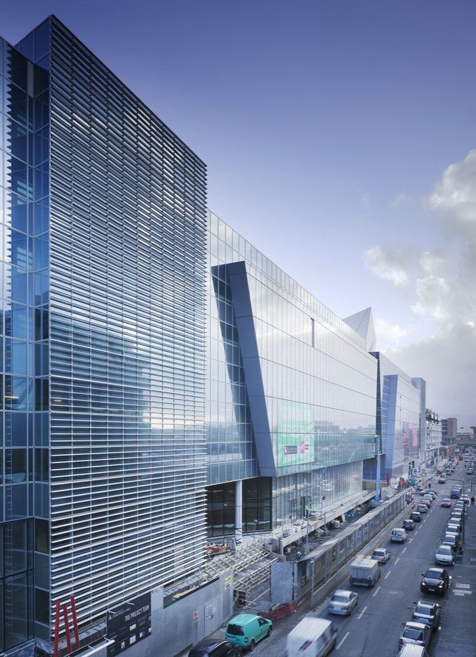
Tags: Commercial AreaConceptConstructionCourtyardDaniel LibeskindDublin DocklandsGlassGrand CanalIrelandLibeskindRos KavanaghStudio Daniel LibeskindStudio LibeskindSustainabilitySustainableSustainable BuildingThe Grand Canal
Anastasia Andreieva is an accomplished Architectural Projects Editor at Arch2O, bringing a unique blend of linguistic expertise and design enthusiasm to the team. Born and raised in Ukraine, she holds a Master’s degree in Languages from Taras Shevchenko National University of Kyiv. Her deep passion for architecture and visual storytelling led her to transition from translation and editorial roles into the world of design media. With a keen eye for conceptual clarity and narrative structure, Anastasia curates and presents global architectural projects with precision and flair. She is particularly drawn to parametric and digital design, cultural context, and emerging voices in architecture. When I’m not analyzing the latest architectural trends, you’ll probably find me searching for hidden gems in cityscapes or appreciating the beauty of well-crafted spaces. After all, great design—like great connections—can be found in the most unexpected places. Speaking of connections, because architecture isn’t the only thing that brings people together.


