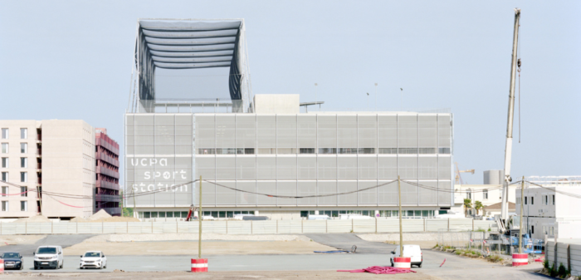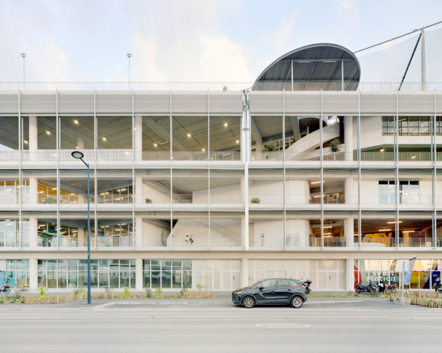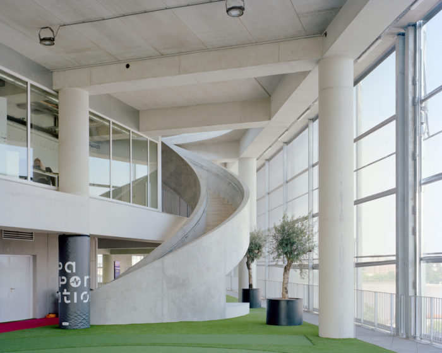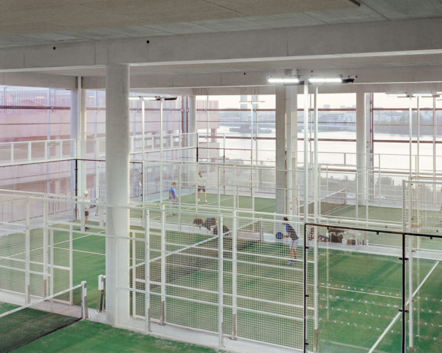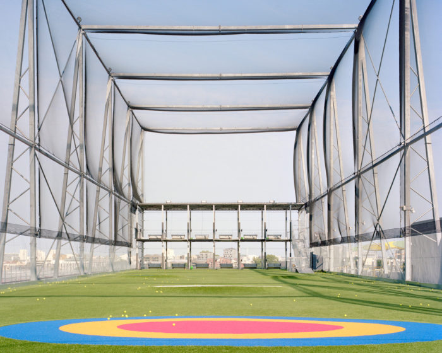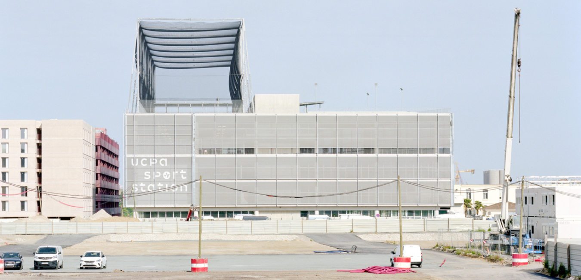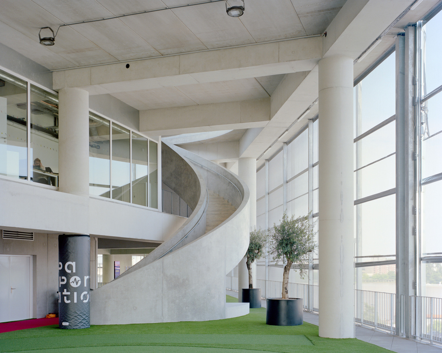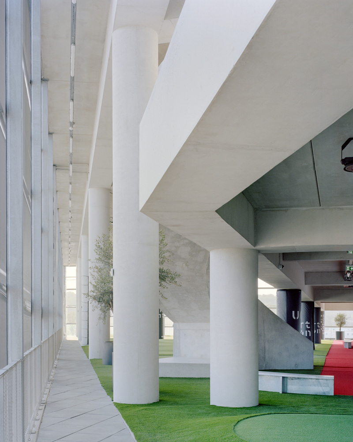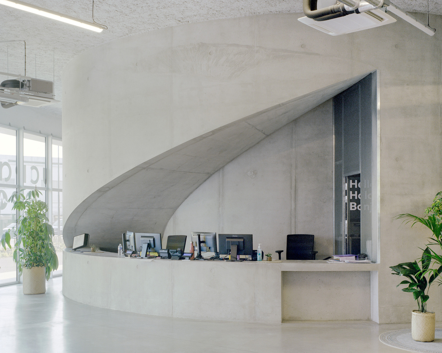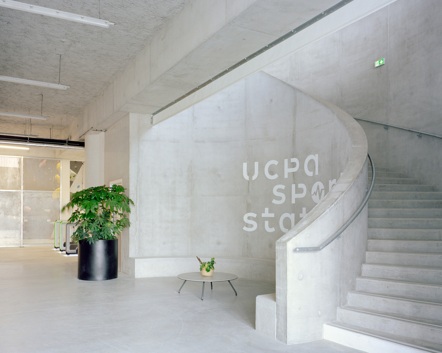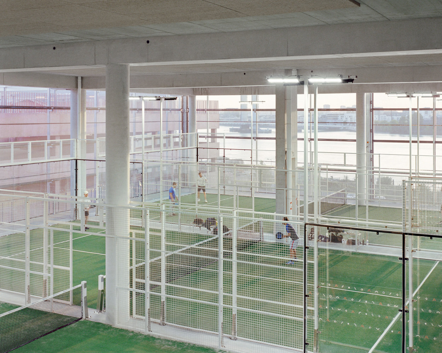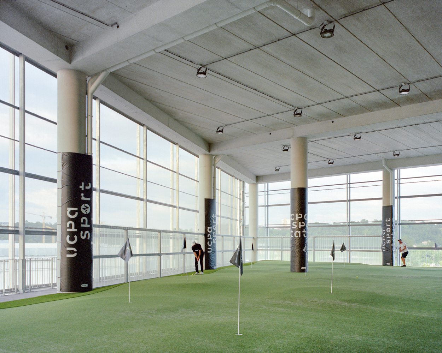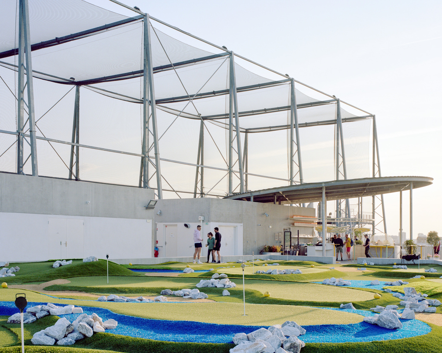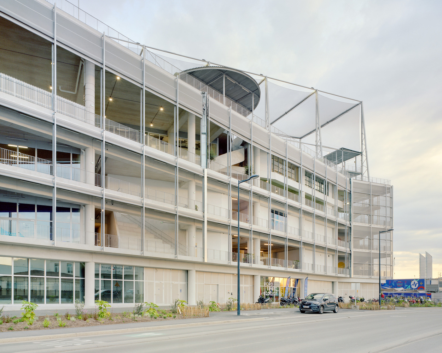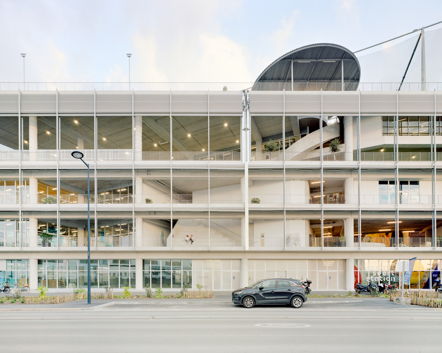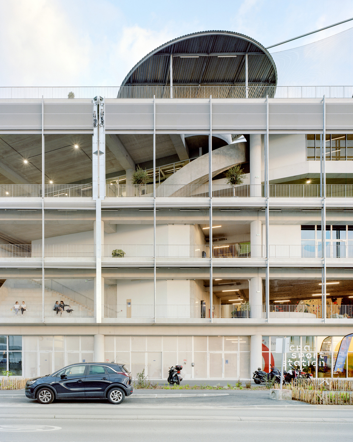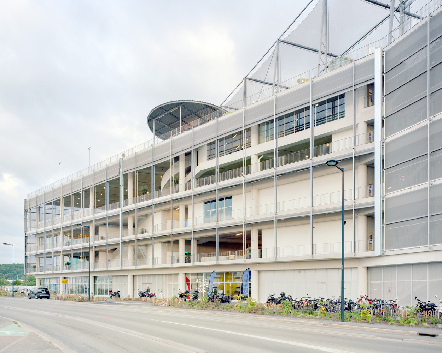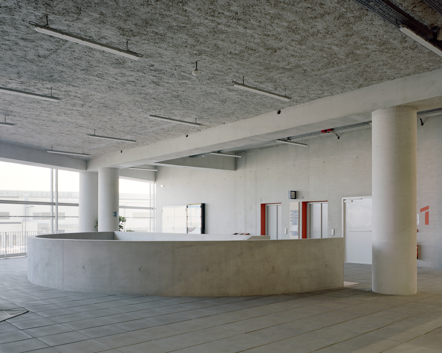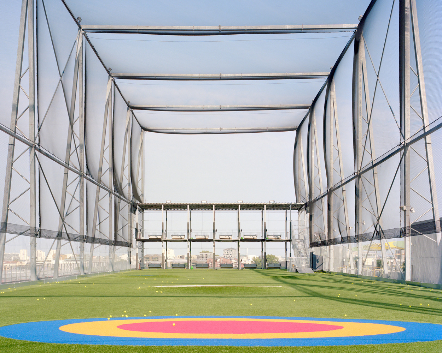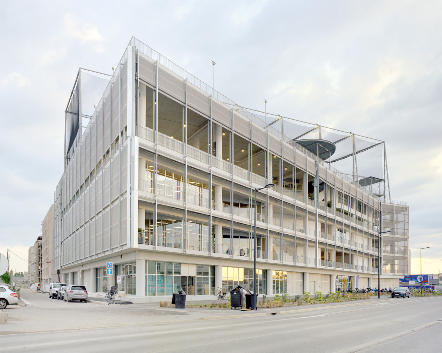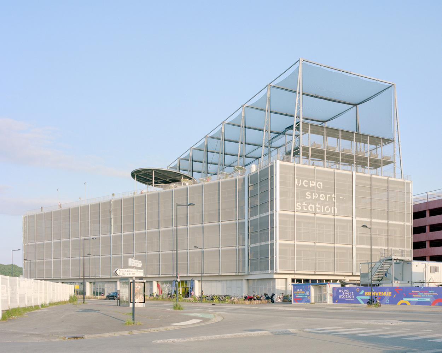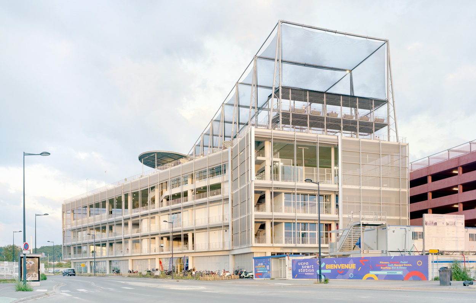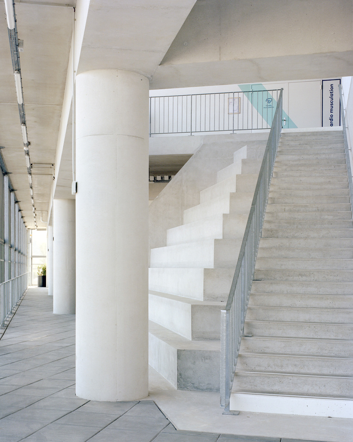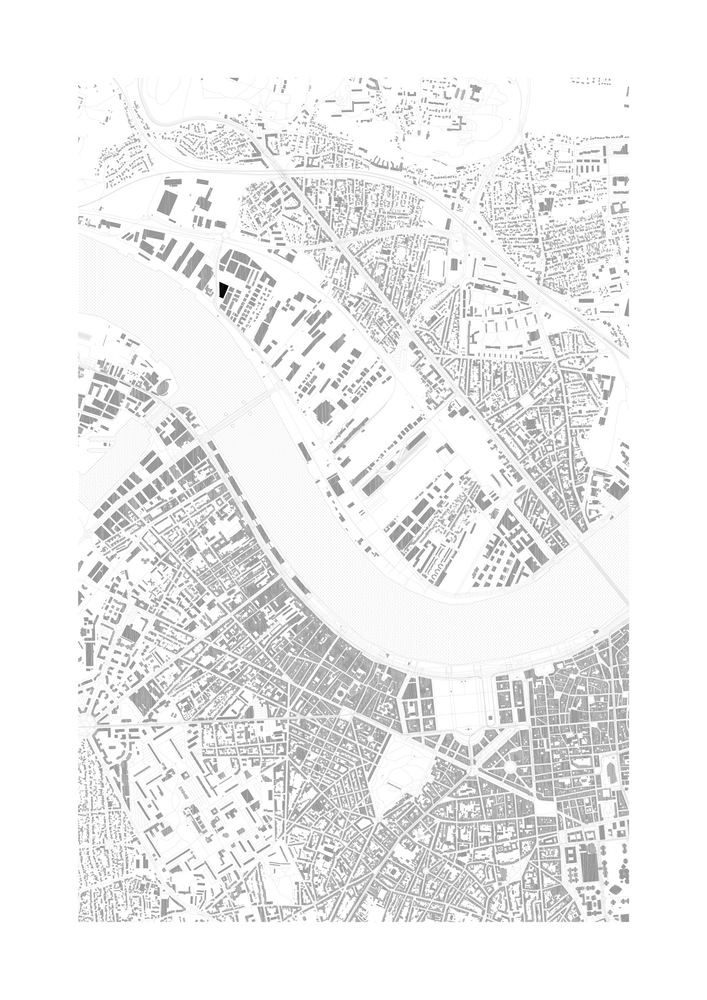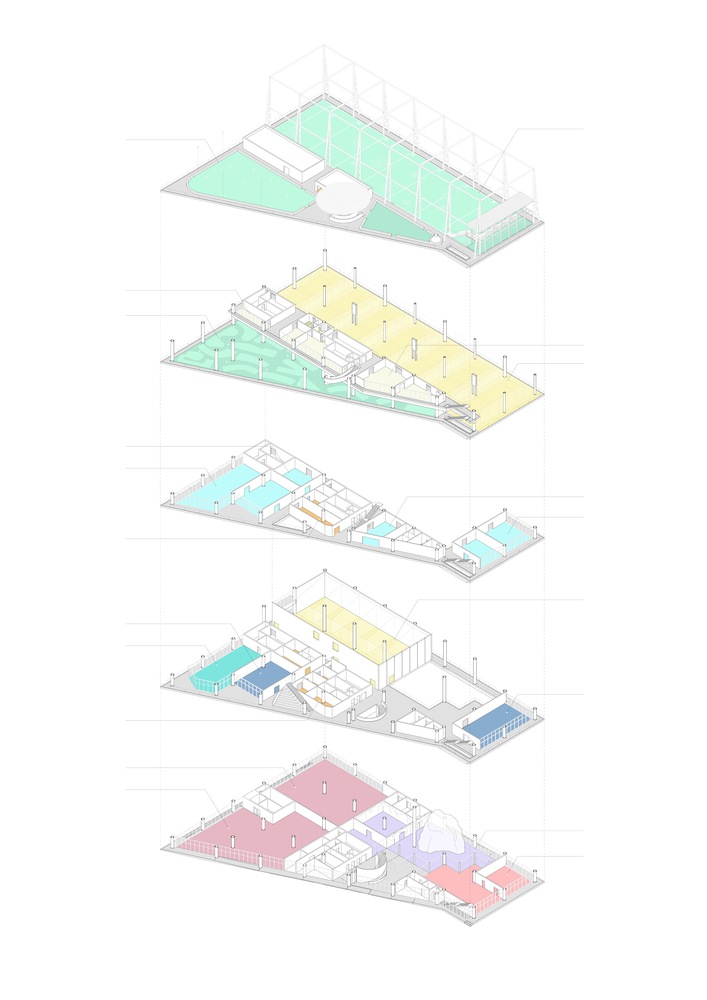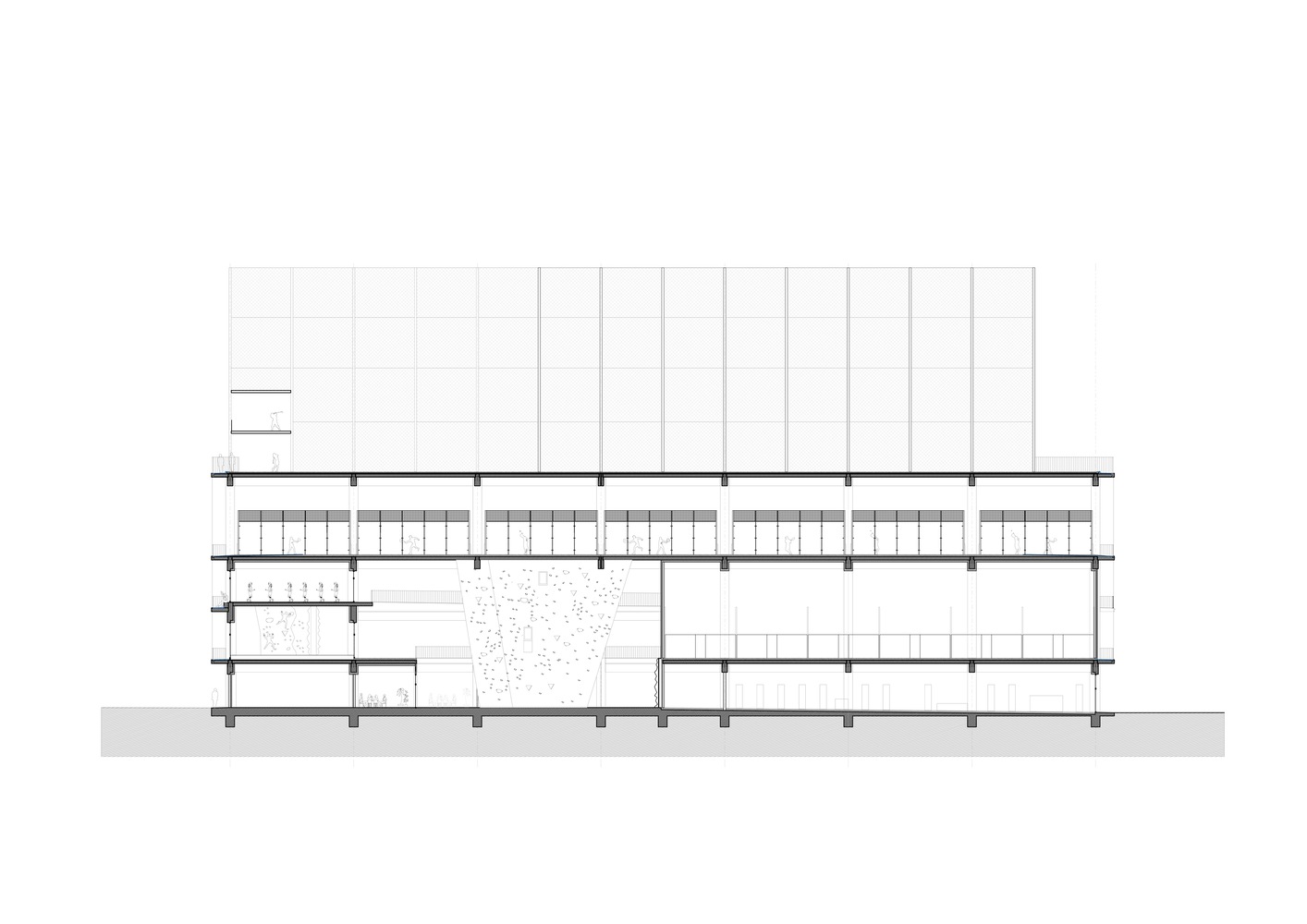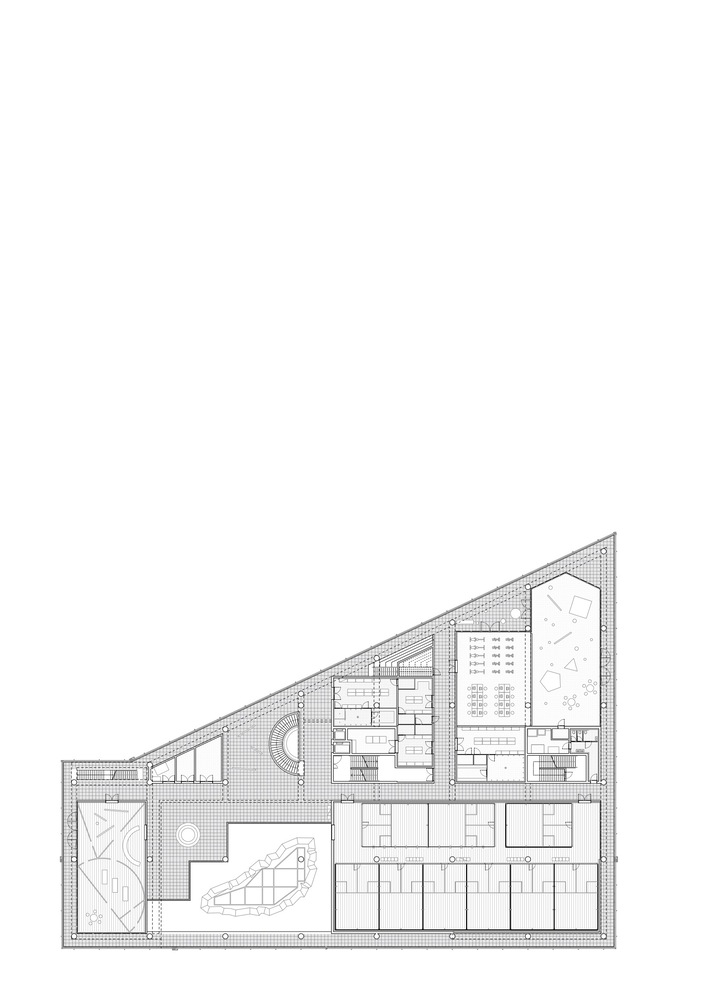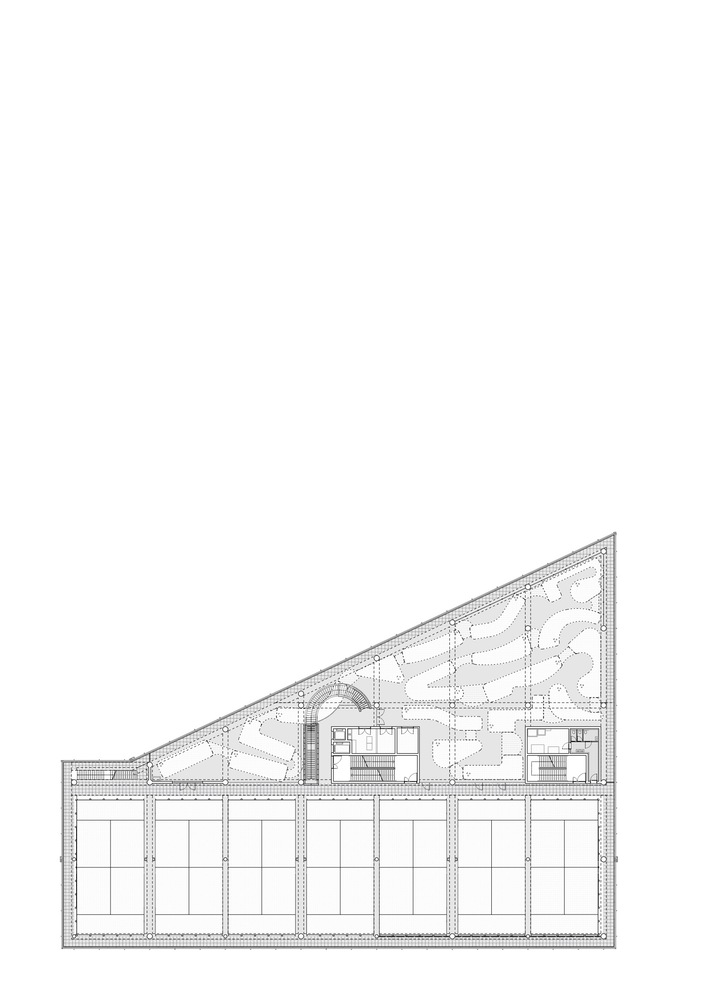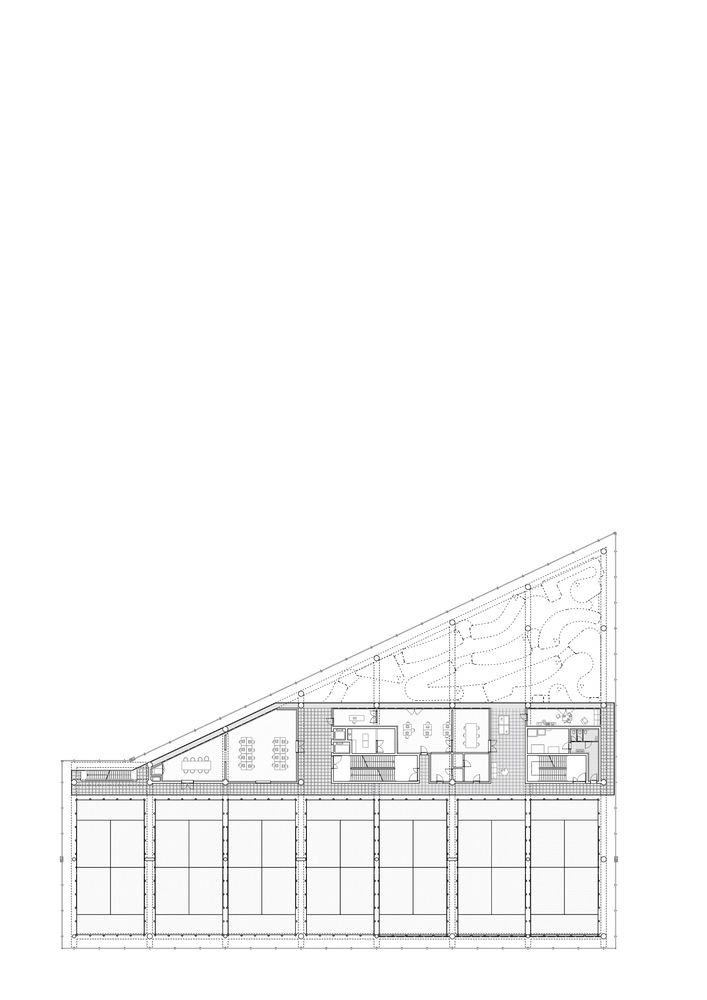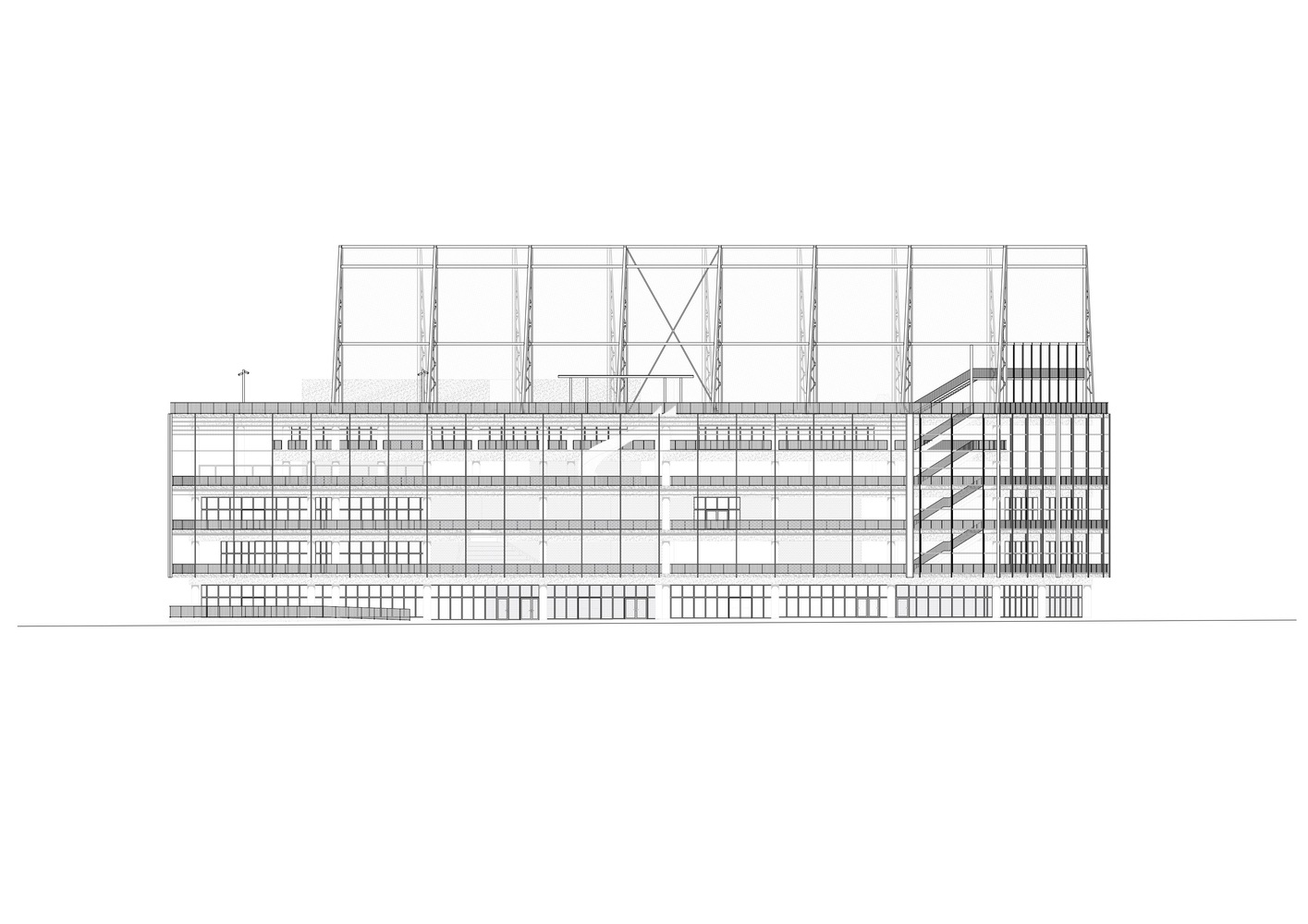The UCPA Sport Station is a testament to sustainable architectural brilliance, ingeniously combining form and function. This remarkable edifice showcases a harmonious assembly of low-carbon concrete slabs, beams, and columns seamlessly integrated into the urban landscape of its district. Outdoor spaces are ingeniously superimposed, mimicking the natural flow of streets and city squares, all shielded by agricultural windbreaking nets that protect visitors from unwanted drafts.
The UCPA Sport Station’s Design Concept
Sustainability takes center stage, with the complex designed to “breathe” naturally. Conventional utilities such as heating, air-conditioning, ventilation, and artificial lighting have been artfully minimized, resulting in a staggering annual savings of 900,000 kWh. This equates to a remarkable 56% reduction in energy consumption compared to an enclosed structure, leading to a reduction of 2,270 tons of CO2 emissions during construction, a 63% decrease.
The UCPA Sport Station’s architecture embraces simplicity, employing low-carbon PMES cement CEM3 concrete for its structure, serving as a canvas for future users’ activities. Key features, such as the reception desk, staircases, and stands, have been meticulously crafted to encourage patrons to explore the building on foot, diminishing the need for elevators. These interconnecting spaces within the structure evolve into destinations in their own right.
The UCPA Sport Station embodies a true “Cathédrale des Sports,” housing diverse sports facilities across six levels. It encompasses a one-of-a-kind climbing complex, a racket zone with padel tennis and squash, a multifunctional restaurant/bar/relaxation area, weightlifting and fitness zones, dedicated spaces for children, esports, and golfing, including an educational trail and putting green.
On top of it all, the roof features a golf practice driving range, offering panoramic views of the city center and vineyards. With its open accessibility, this architectural marvel truly becomes integral to Bordeaux’s geography, inviting everyone to revel in its splendor.
Project Info:
-
Architects: NP2F
- Area: 15700 m²
- Year: 2023
-
Photographs: Maxime Delvaux
-
City: Bordeaux
-
Country: France
© Maxime Delvaux
© Maxime Delvaux
© Maxime Delvaux
© Maxime Delvaux
© Maxime Delvaux
© Maxime Delvaux
© Maxime Delvaux
© Maxime Delvaux
© Maxime Delvaux
© Maxime Delvaux
© Maxime Delvaux
© Maxime Delvaux
© Maxime Delvaux
© Maxime Delvaux
© Maxime Delvaux
© Maxime Delvaux
© Maxime Delvaux
© Maxime Delvaux
© Maxime Delvaux
© Maxime Delvaux
© Maxime Delvaux
Site plan. © NP2F
Exploded axo. © NP2F
Axo. © NP2F
© NP2F
Section. © NP2F
Section. © NP2F
© NP2F
© NP2F
© NP2F
© NP2F
© NP2F
© NP2F
Section. © NP2F


