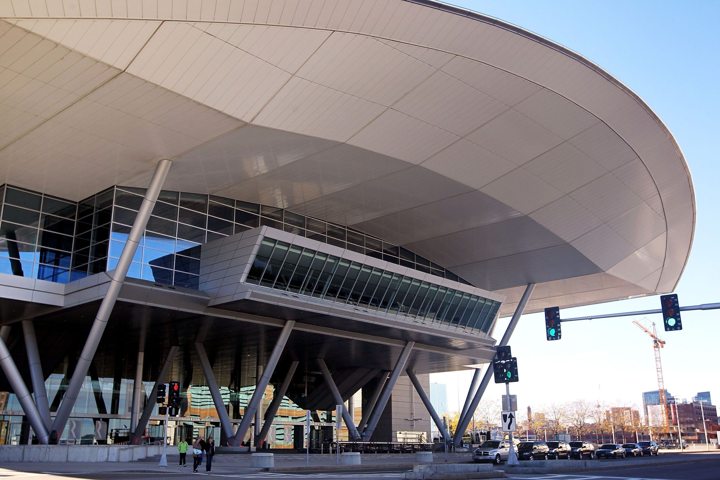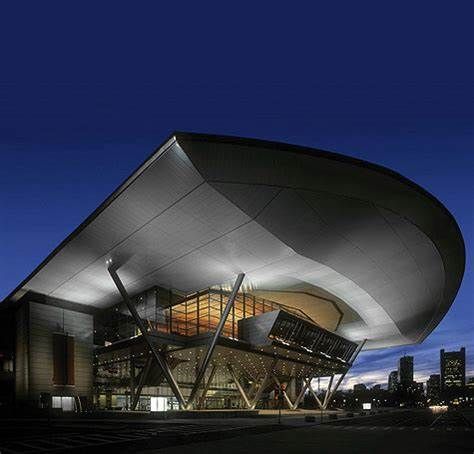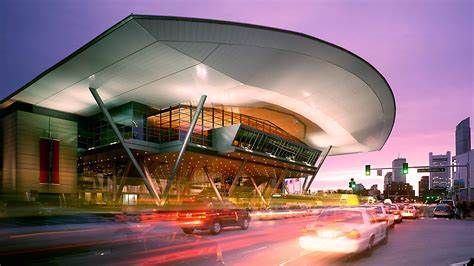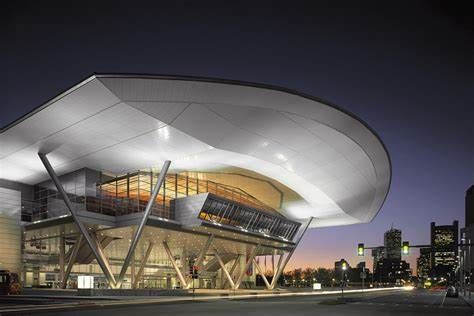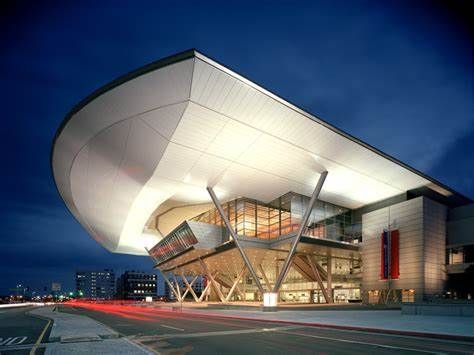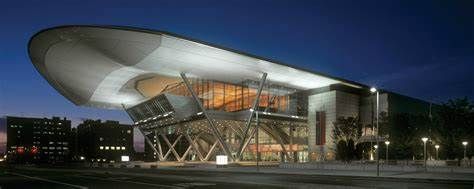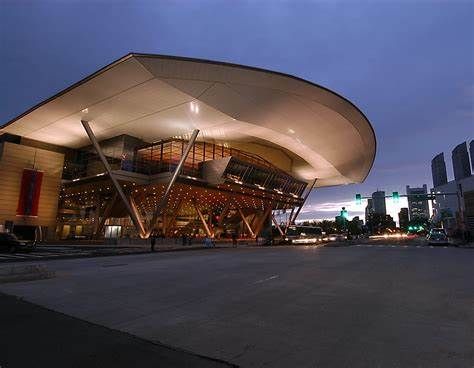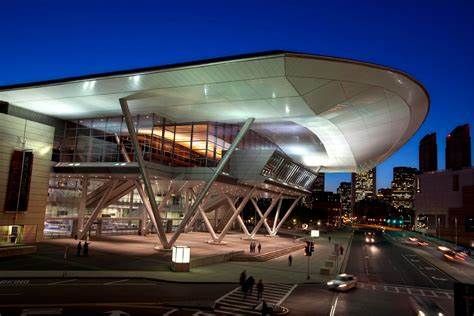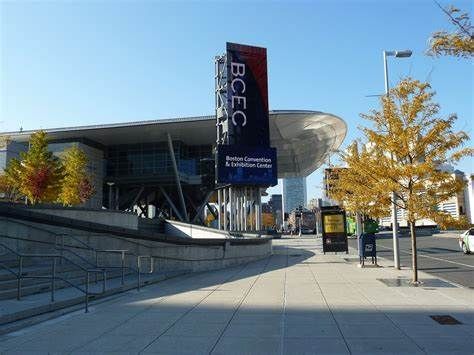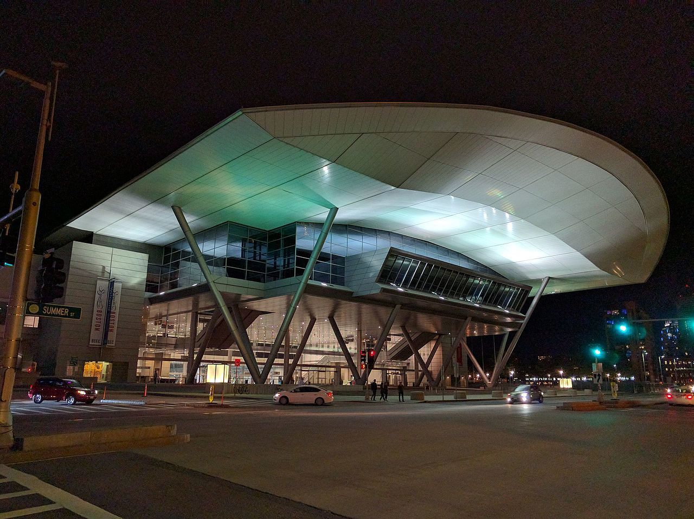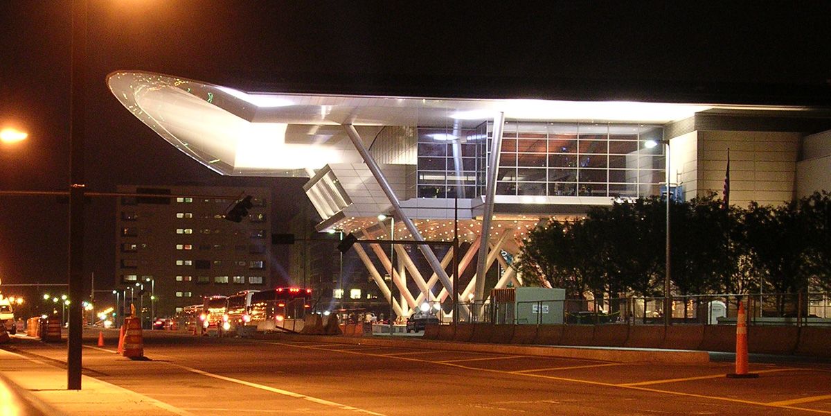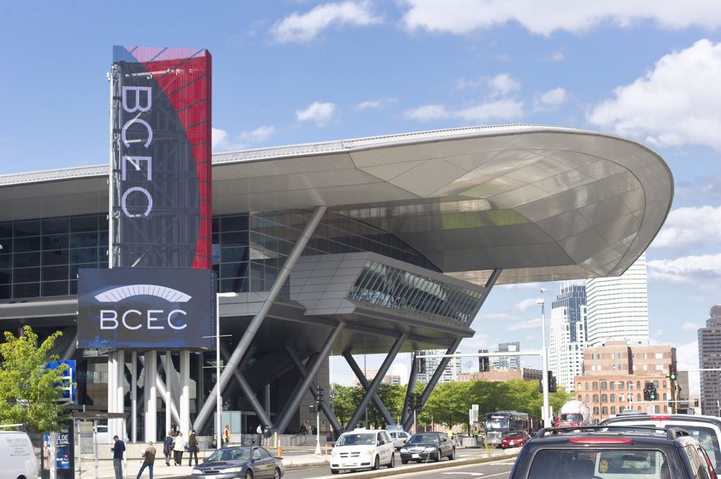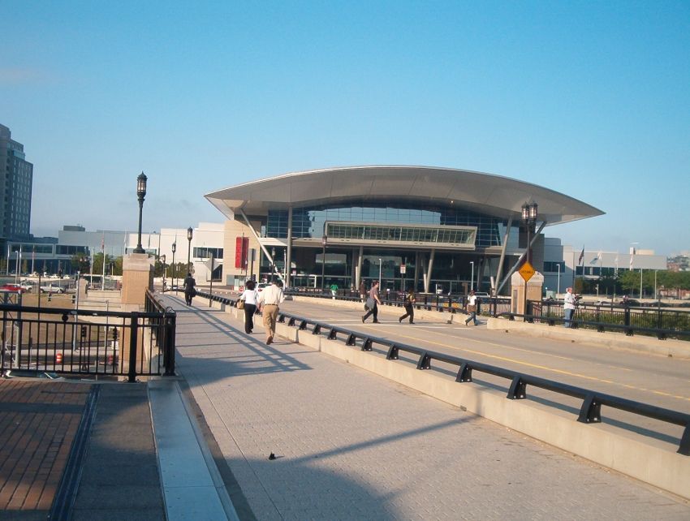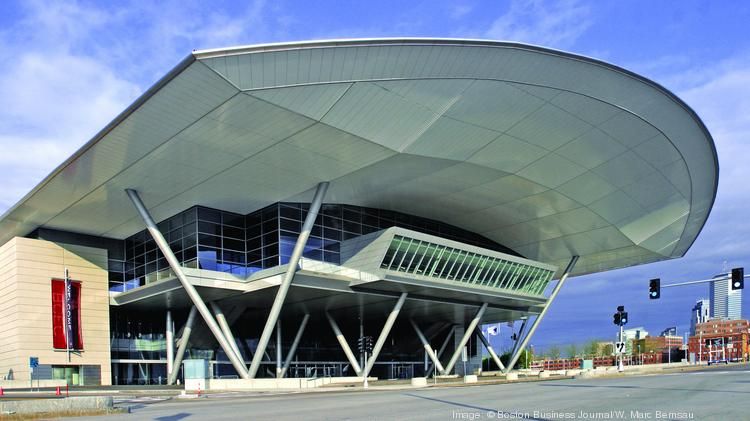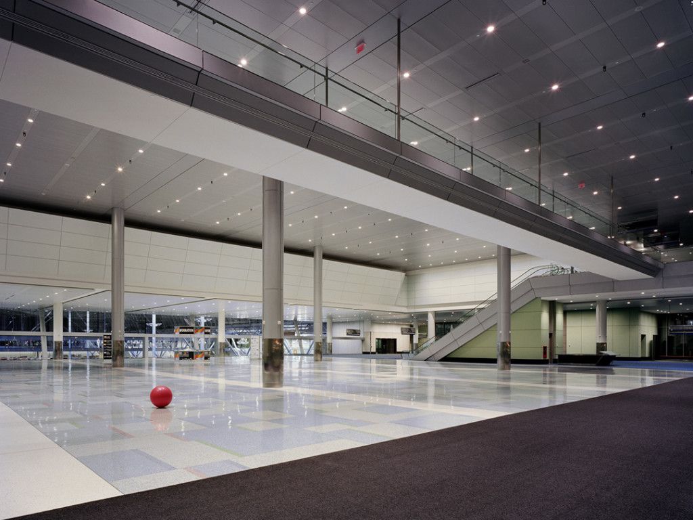Described by Boston Globe architecture critic Robert Campbell as “the best of its kind in the country,” the Boston Convention and Exhibition Center (BCEC) by Vinoly is unusual in that, unlike typical “black box” convention centers with limited natural lighting, the main exhibition hall features a light-infused space with soaring overhead volumes. The 610-meter-long (2,000-foot-long) Boston Convention and Exhibition Center building, designed by Viñoly in a joint venture with HNTB Architecture, is sited along the boundary between the mid-rise commercial district near Boston’s Inner Harbor and the residential neighborhoods of South Boston. To negotiate this transition, the Boston convention and exhibition center’s long, metallic, double-curved roof soars over Summer Street to the north and slopes gradually to a scale more appropriate to the residential buildings to the south. Symmetrically located along either side of the main hall, lower three-story blocks house 84 meeting rooms, pre-function spaces, and foodservice facilities. Visitors enter the Boston convention and exhibition center through a wide portico beneath the 3,720-square-meter (40,020-square-foot) Grand Ballroom and its accompanying pre-function areas.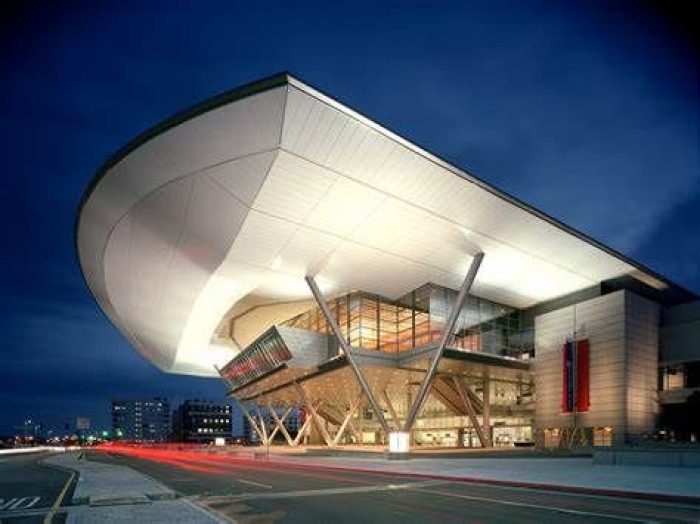 Inside, the public concourse offers views over the main exhibition hall, a vast interior civic space with a 47,938-square-meter (516,000-square-foot) floor, the curved main roof 23 to 30 meters (75 to 100 feet) above, and lower 13.7-meter (45-foot) ceilings along either side. 2.5-meter-high (8-foot-high) clerestory windows line the hall beneath the gently-arched main roof, making it feel lighter overhead and bringing natural light into space. These effects are further enhanced by a 55-meter (180-foot) clear span between structural columns, and by moving all pipes and ductwork to the hall’s perimeter so that only the exposed steel roof structure and light fixtures are visible overhead. The exhibition hall subdivides into three smaller areas with pedestrian bridges and moveable partition walls that slide beneath them. Because the bridges are glazed, with fixed glass partition walls rising above, sightlines are maintained throughout the building at all times. In an unusual design feature that increases visitor access and efficient space usage, the Boston Convention and exhibition center separates visitor and service entrances vertically. An elevated, one-way road rings the facility so that visitors enter on all sides, while service access is provided by a 56-vehicle loading dock on a level beneath the concourse roadway. This allows for the placement of meeting rooms and visitor services around the hall on all sides. The design scheme included a master plan with a hotel and possibilities for future expansion.
Inside, the public concourse offers views over the main exhibition hall, a vast interior civic space with a 47,938-square-meter (516,000-square-foot) floor, the curved main roof 23 to 30 meters (75 to 100 feet) above, and lower 13.7-meter (45-foot) ceilings along either side. 2.5-meter-high (8-foot-high) clerestory windows line the hall beneath the gently-arched main roof, making it feel lighter overhead and bringing natural light into space. These effects are further enhanced by a 55-meter (180-foot) clear span between structural columns, and by moving all pipes and ductwork to the hall’s perimeter so that only the exposed steel roof structure and light fixtures are visible overhead. The exhibition hall subdivides into three smaller areas with pedestrian bridges and moveable partition walls that slide beneath them. Because the bridges are glazed, with fixed glass partition walls rising above, sightlines are maintained throughout the building at all times. In an unusual design feature that increases visitor access and efficient space usage, the Boston Convention and exhibition center separates visitor and service entrances vertically. An elevated, one-way road rings the facility so that visitors enter on all sides, while service access is provided by a 56-vehicle loading dock on a level beneath the concourse roadway. This allows for the placement of meeting rooms and visitor services around the hall on all sides. The design scheme included a master plan with a hotel and possibilities for future expansion.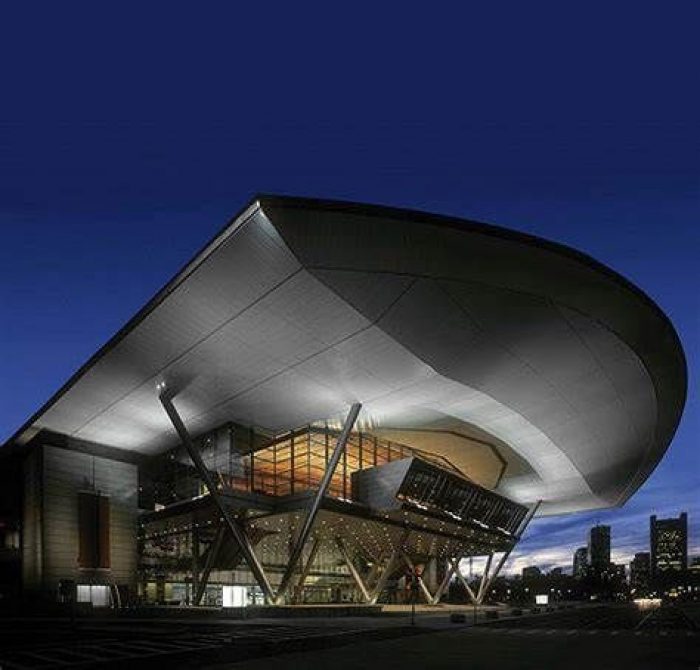
Project Info
Architects: Vinoly
Location: Massachusetts, USA
Year: 2004
Client: Massachusetts Convention Center Authority
Type: Cultural Center
