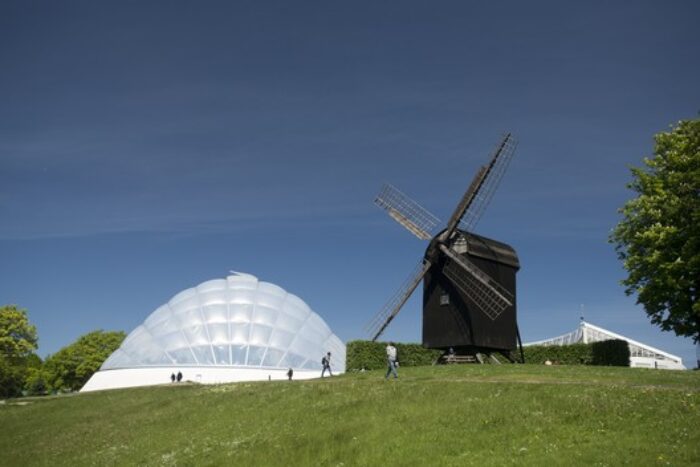Designed by formTL and C. F. Møller Architekten, this transparent dome is part of an existing greenhouse built in Aarhus Denmark in 1969.
The design of the structure allows for a grand interior, whilst using the smallest surface area possible. In doing so this makes the structure highly energy efficient. In regards to its supports, it uses 10 steel arches that protrude outwards to create a net, which negates the need of any form of internal supports. Covering the structure, ETFE a transparent material was used.
They where both double and triple layered in selected areas. The triple layered ETFE was used on the south facing side where heat exposure would be greatest.
The translucency of the ETFE allows light and heat changes to happen within the buildings.
By Shanaire Blythe



