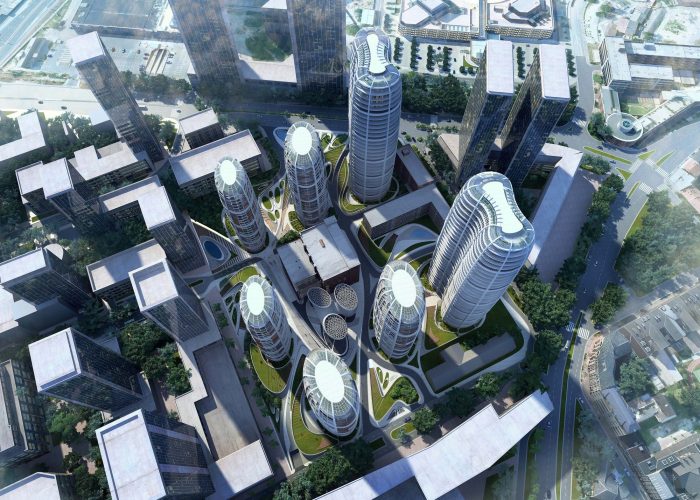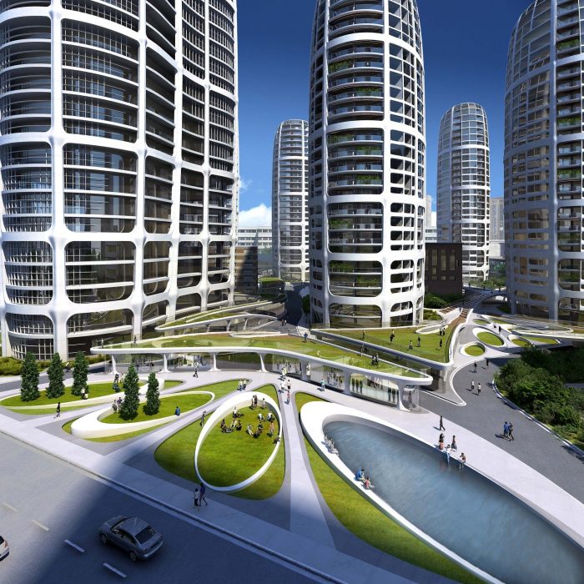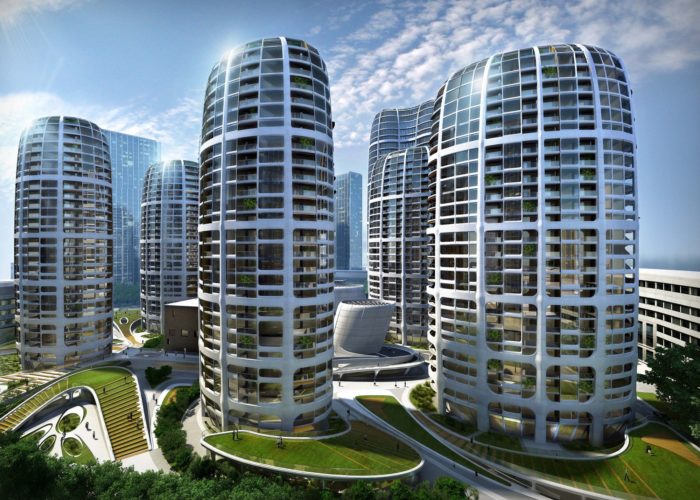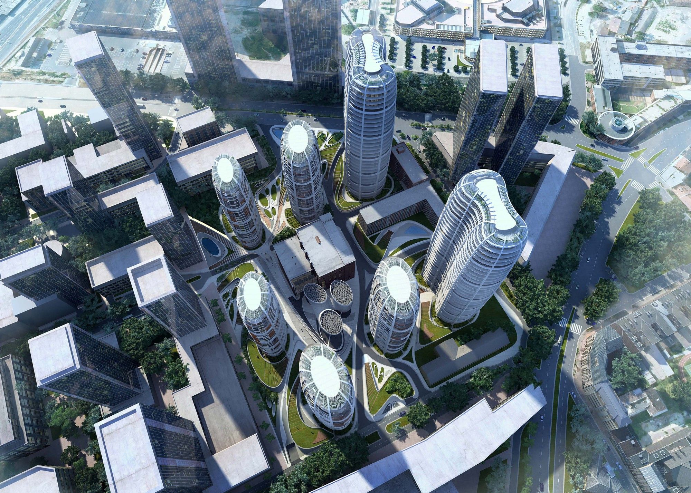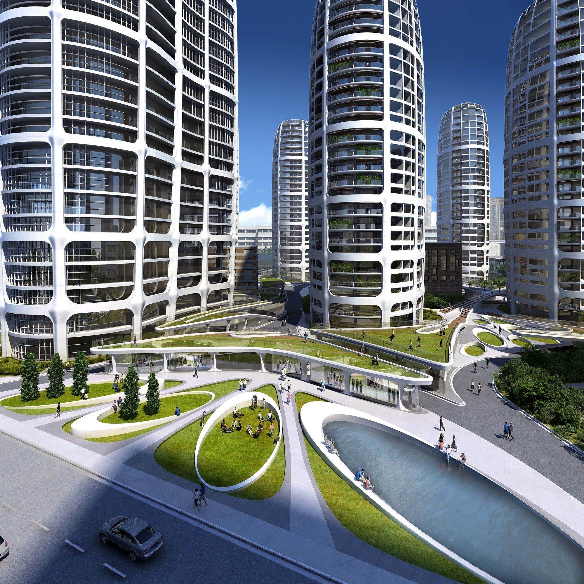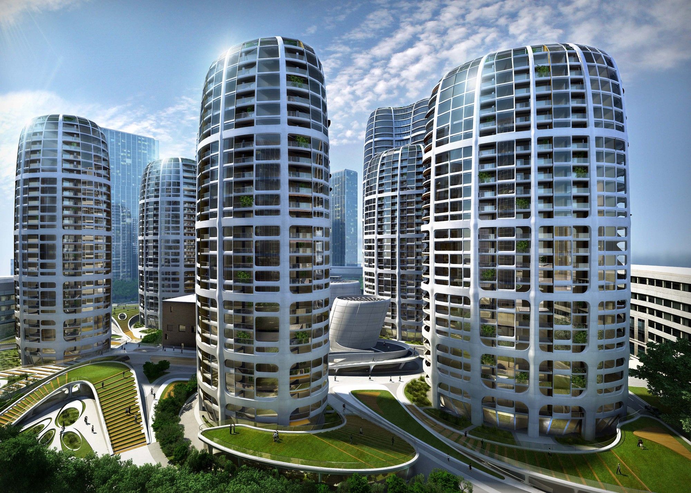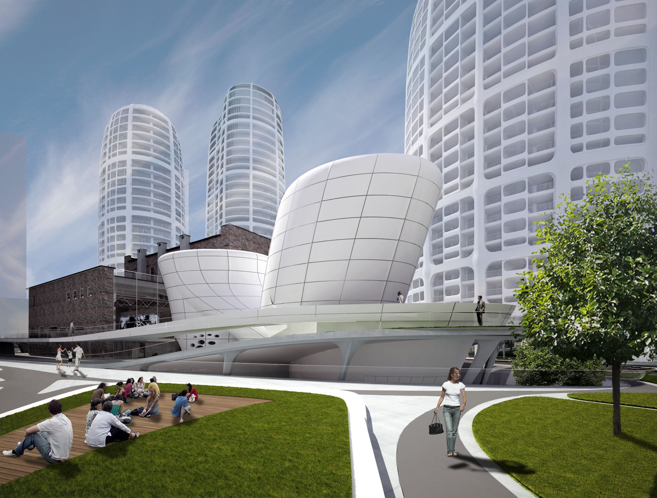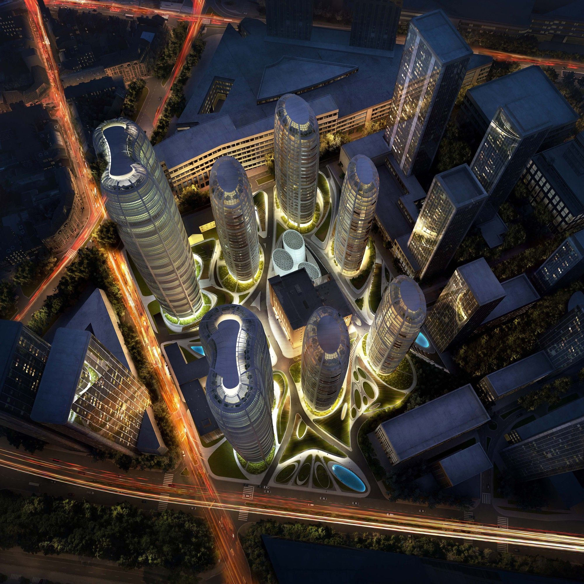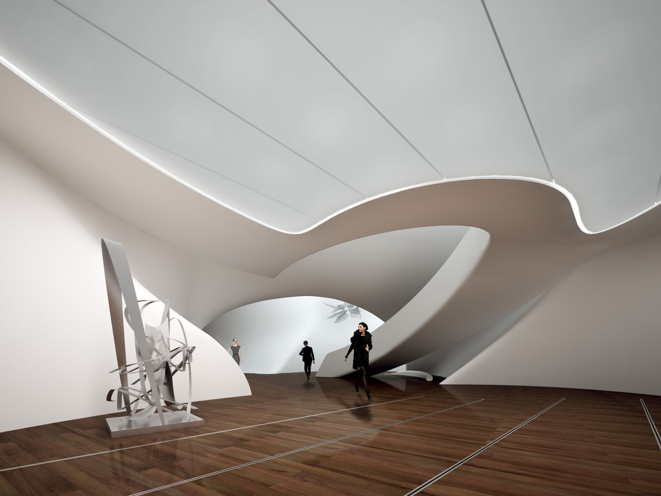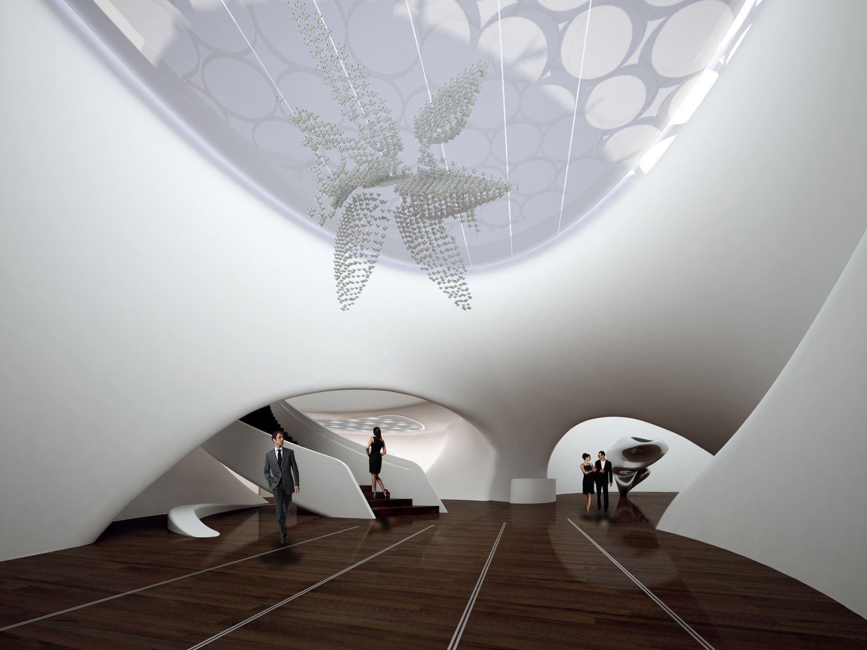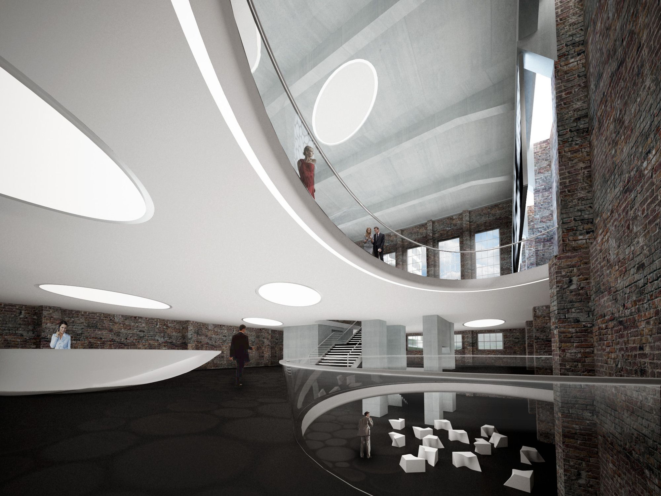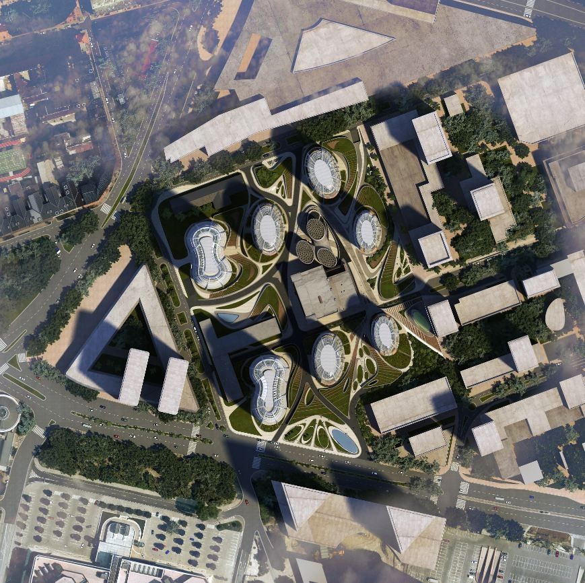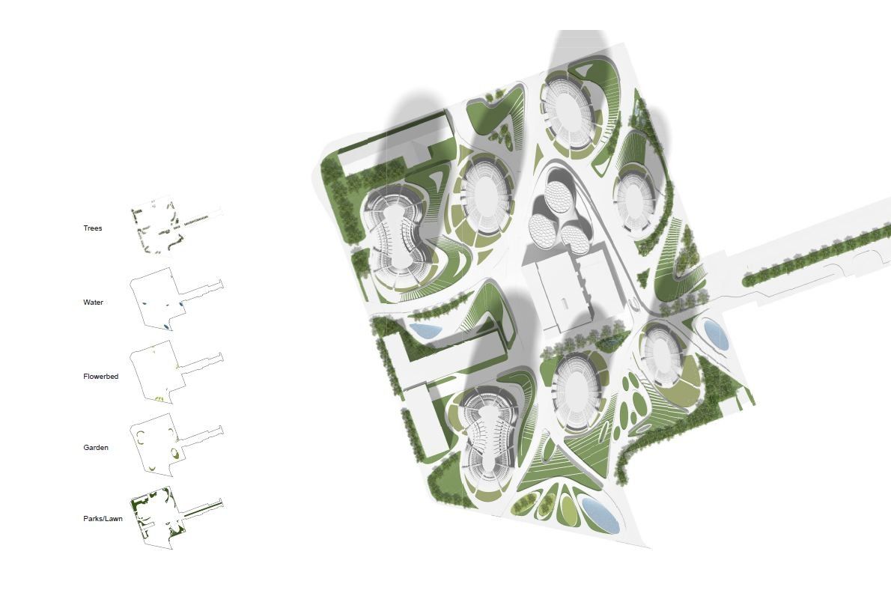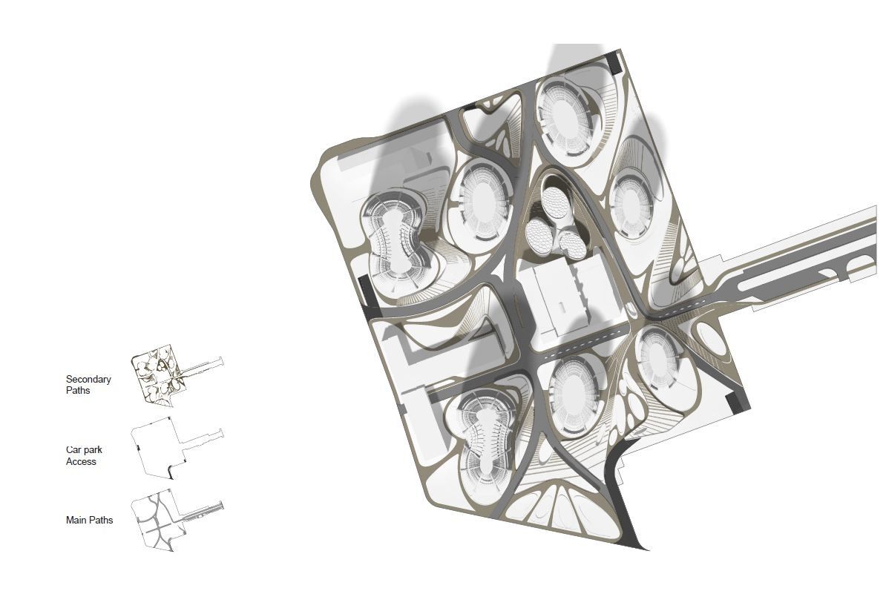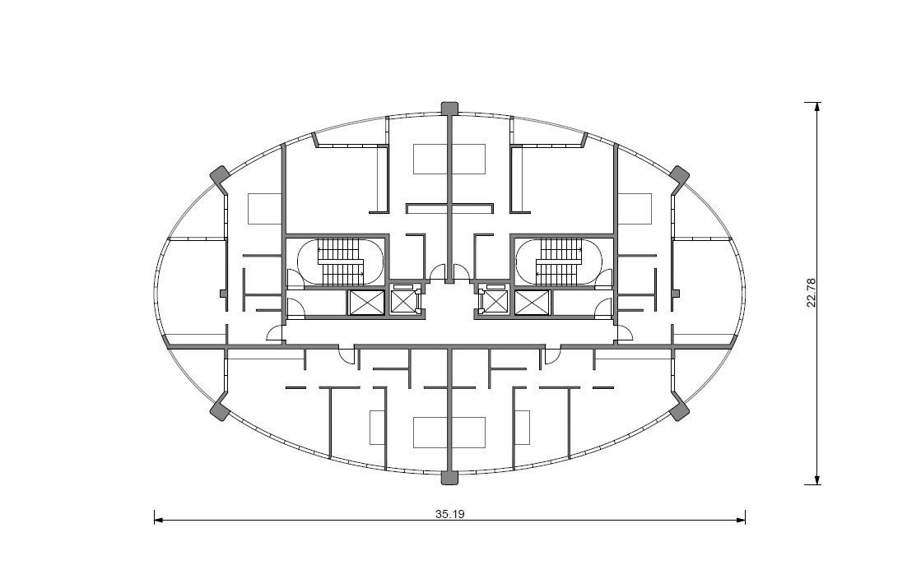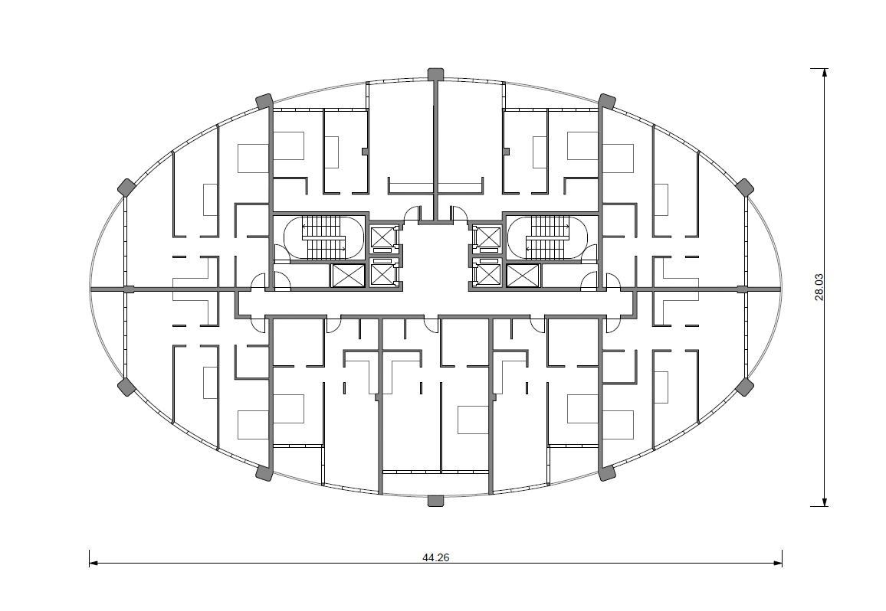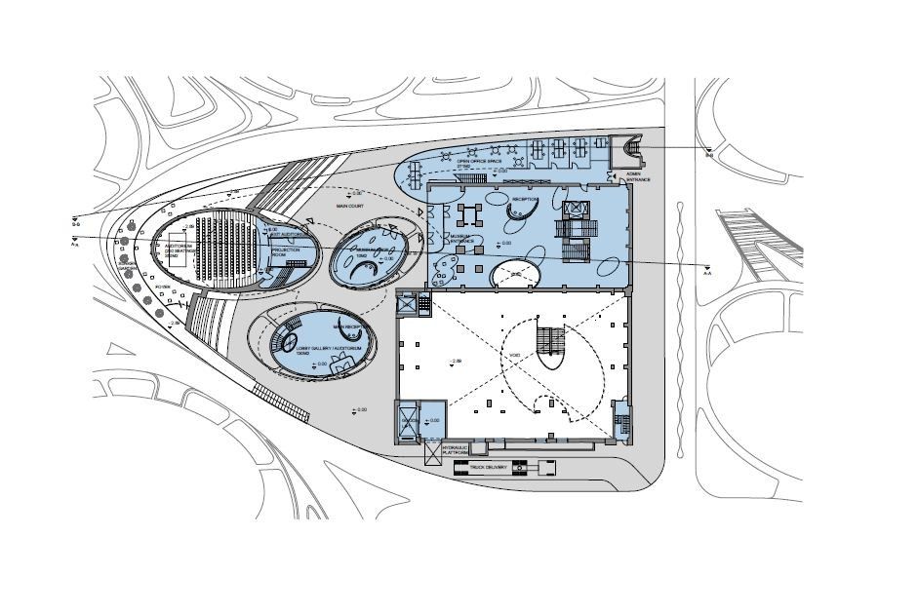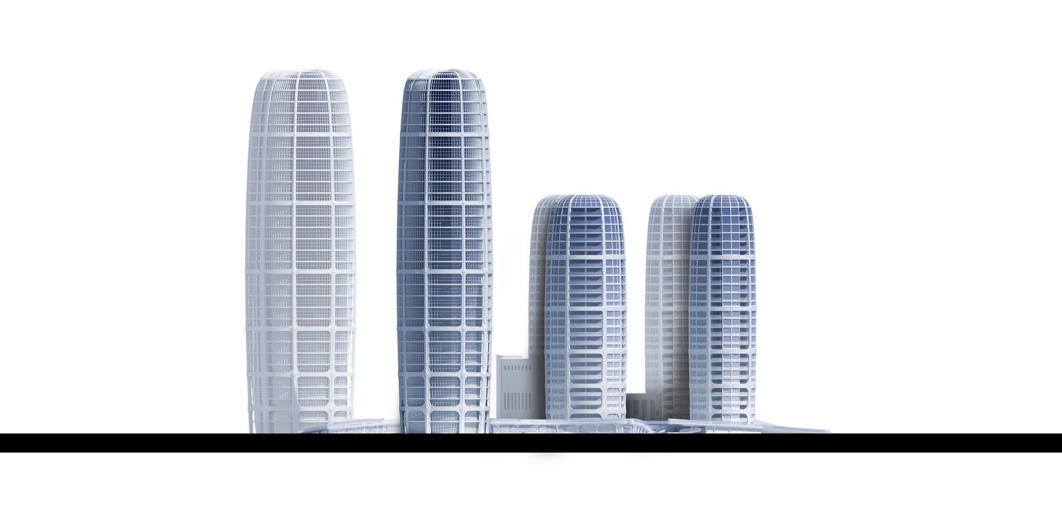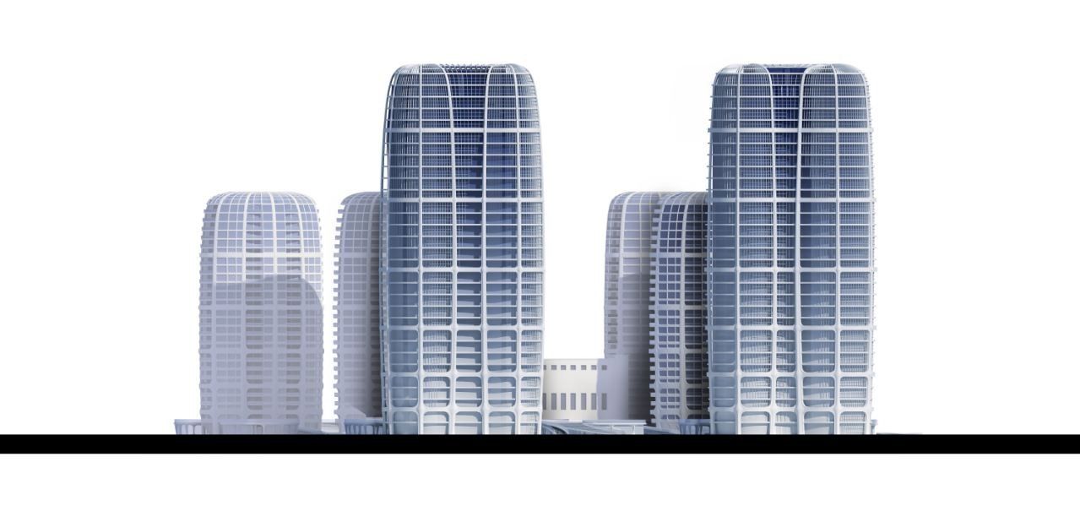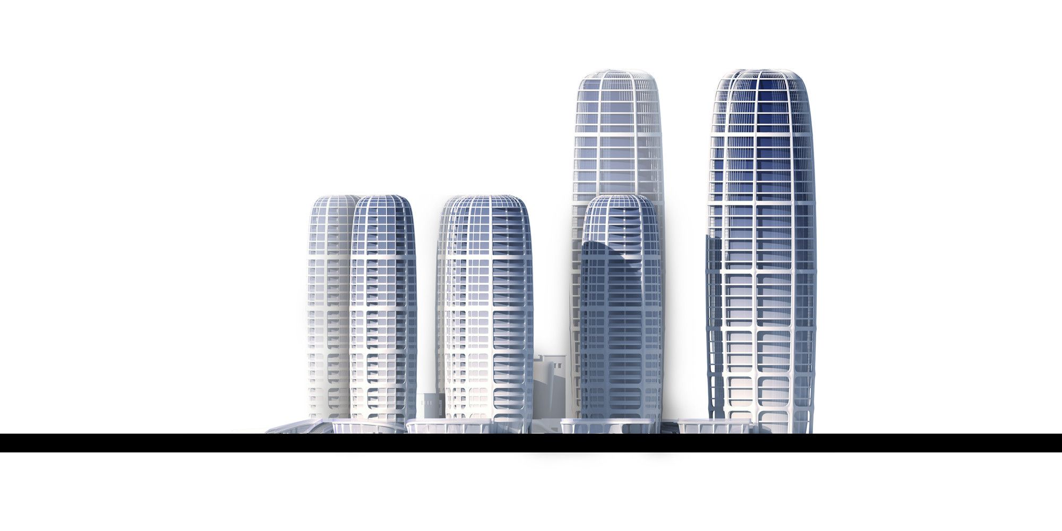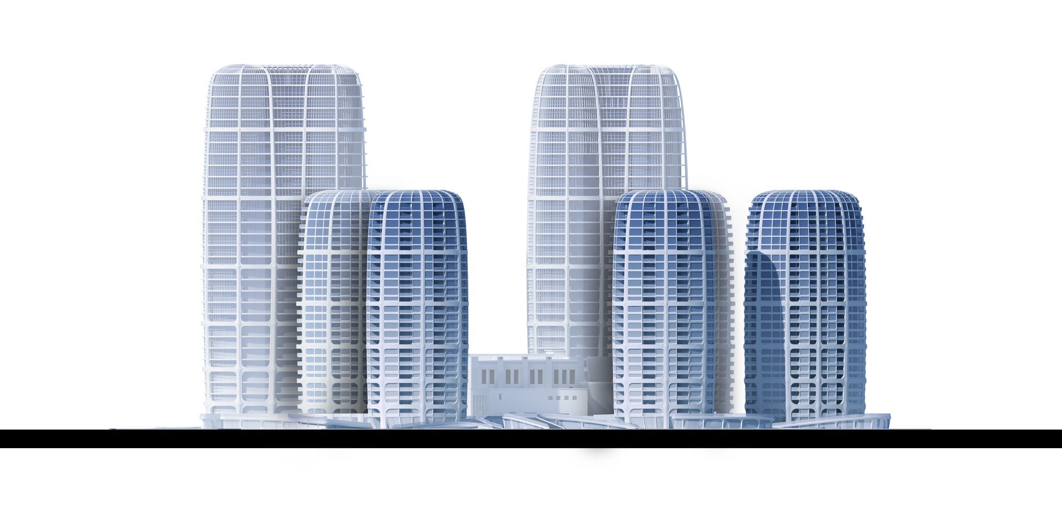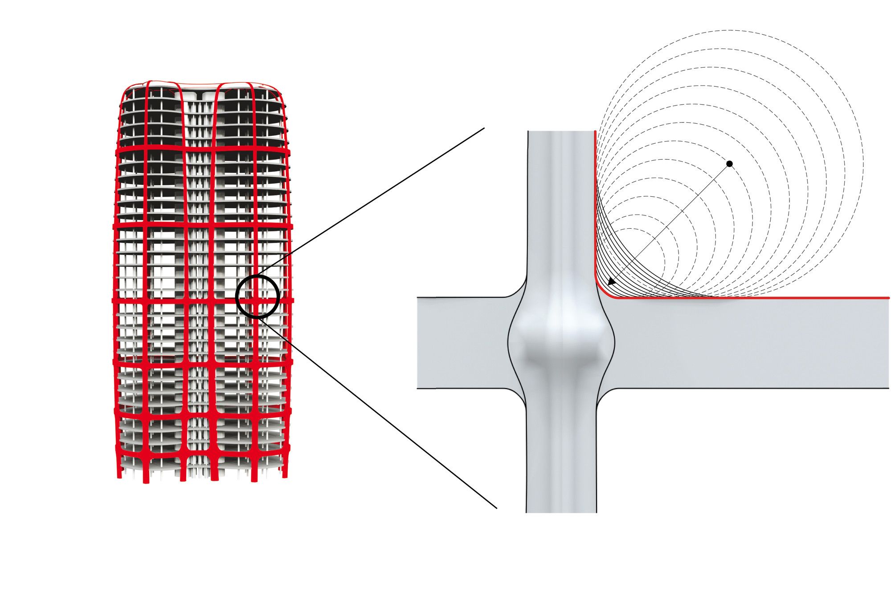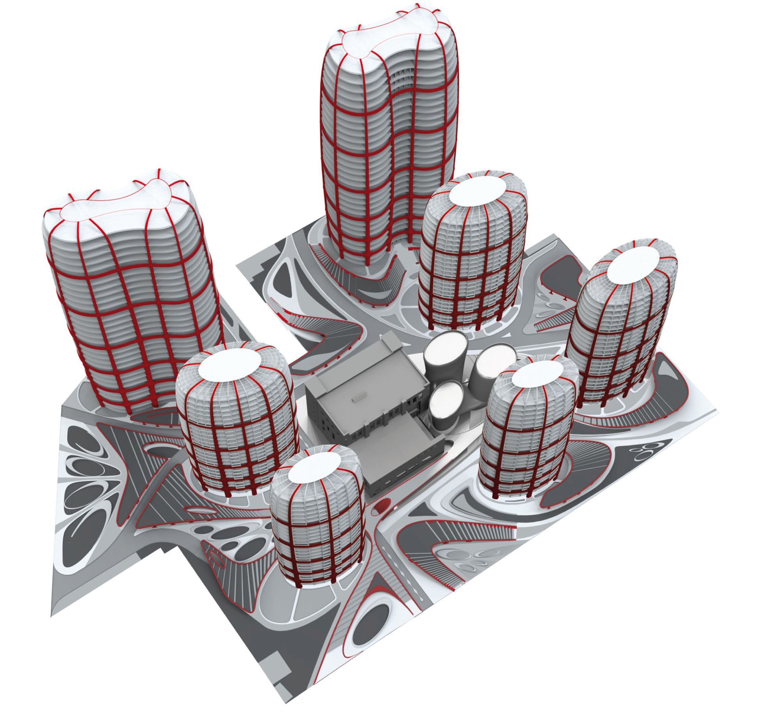Bratislava Culenova New City Center Zaha Hadid Architects
A new project by Zaha Hadid Architects is expected to transform the identity of the Slovakian metropolis. The studio certainly has a history of presenting new, and progressive schemes and forms- the Bratislava Culenova New City Center is an example of their continued push. In keeping with a current trend away from the glazed towers of the past, the multiple towers of which the layout is partially comprised, have a character leaning far closer to exoskeleton than traditional cores construction. With this visage, the development takes a firm stance on the site. This statement extends to the interventions proposed on grade. At points, following what the studio describes as a dynamic field strategy, the landscape is extended, replaced, and extruded. What was green and had become hardscape, is at times, made green again. The ground and the buildings placed upon it are patently man-made and seem to offer up the opinion that ‘if humanity needs places to live and dwell- then we might as well acknowledge their existence and give them identity.’ Once they have an identity of their own, beyond reflected nature- a discussion about the future can begin.
Below is a more in-depth description provided by the architects,
The design is based on a dynamic field strategy, which organizes the new city centre’s program along a gradient of circular and elliptical patterns. A fluid field emerges from the underlying matrix in the form of a series of larger tower extrusions towards the site’s perimeter and intermediate scale pavilion-like structures surrounding the cultural plaza- which is adjacent to an existing decommissioned power station.
To activate the ground throughout the whole of the site and to provide public spaces of the highest quality, the underground car parking is covered by a one storey high, modulated platform. This has been perforated at strategic points for day-lit spaces that accommodate retailing, landscaped parks and various points of interest, including the cultural centre, museum shop, conference space and event halls.
Towards the site’s perimeter the platform is slightly raised at specific points to define the site’s edge and accommodate programmatic points of interest, access points to the parking levels below and access to office and residential towers above. At other strategic zones, the platform lowers to merge with the surrounding city level to link the new urban parks and plazas with the surrounding city fabric.
The scheme creates density via efficient high-rise structures while providing a generous and highly activated ground level with public spaces that are gradually differentiated within a 3-dimensional field condition.
Courtesy of Zaha Hadid Architects
Courtesy of Zaha Hadid Architects
Courtesy of Zaha Hadid Architects
Courtesy of Zaha Hadid Architects
Courtesy of Zaha Hadid Architects
Courtesy of Zaha Hadid Architects
Courtesy of Zaha Hadid Architects
Courtesy of Zaha Hadid Architects
Courtesy of Zaha Hadid Architects
Courtesy of Zaha Hadid Architects
Courtesy of Zaha Hadid Architects
Courtesy of Zaha Hadid Architects
Courtesy of Zaha Hadid Architects
Courtesy of Zaha Hadid Architects
Courtesy of Zaha Hadid Architects
Courtesy of Zaha Hadid Architects
Courtesy of Zaha Hadid Architects
Courtesy of Zaha Hadid Architects
Courtesy of Zaha Hadid Architects
Courtesy of Zaha Hadid Architects


