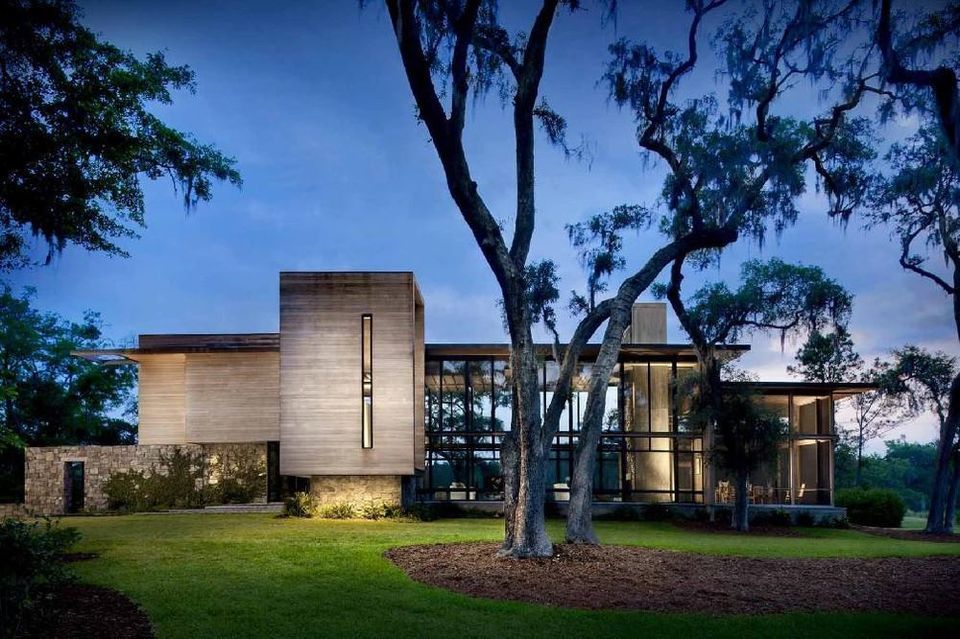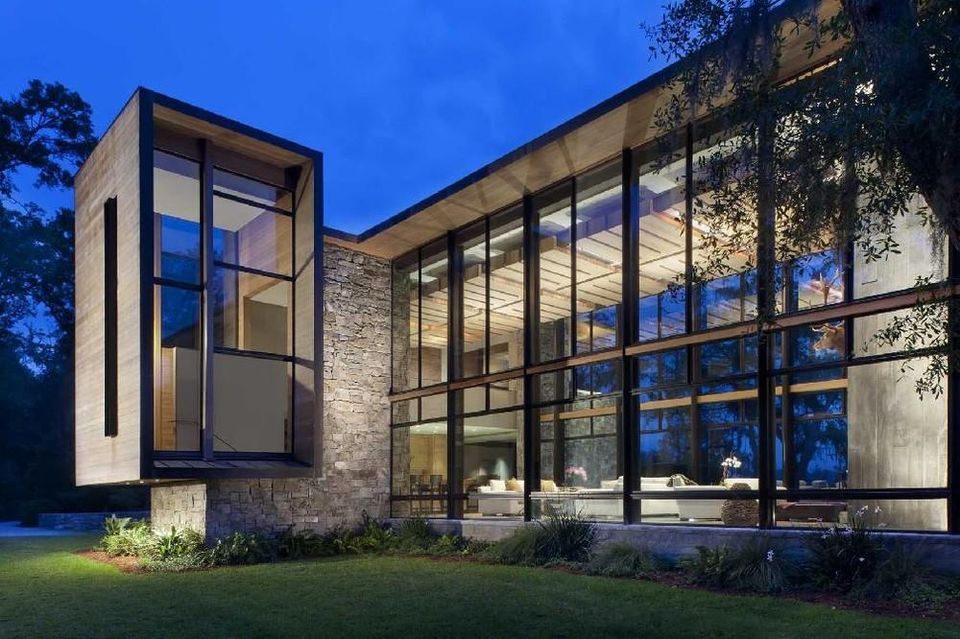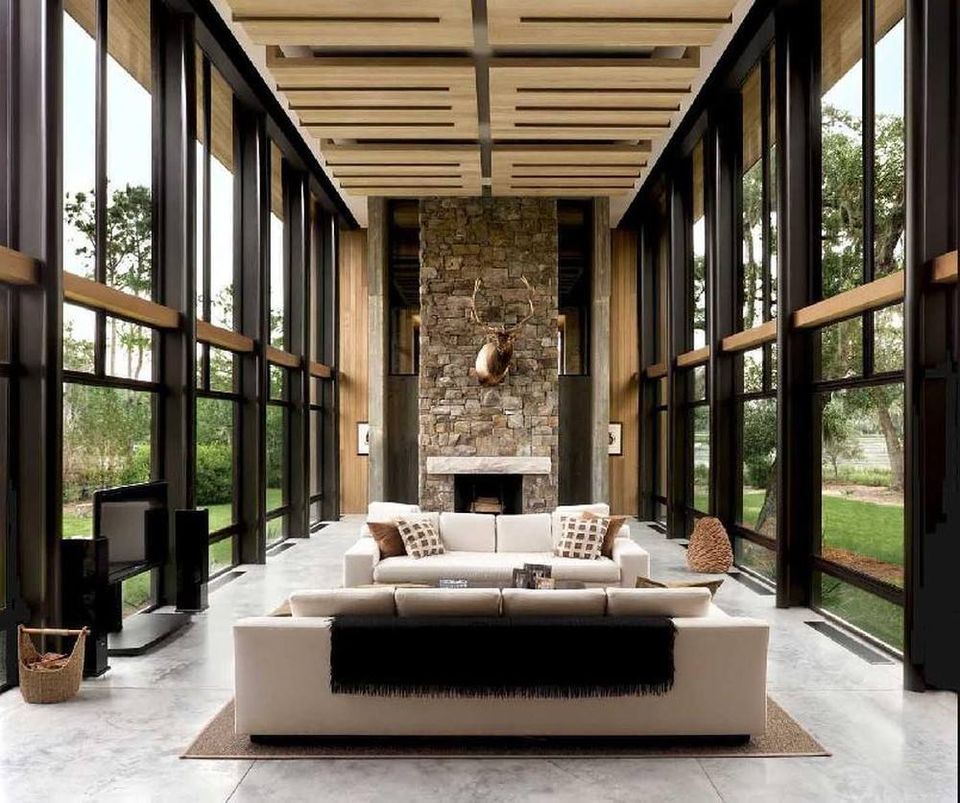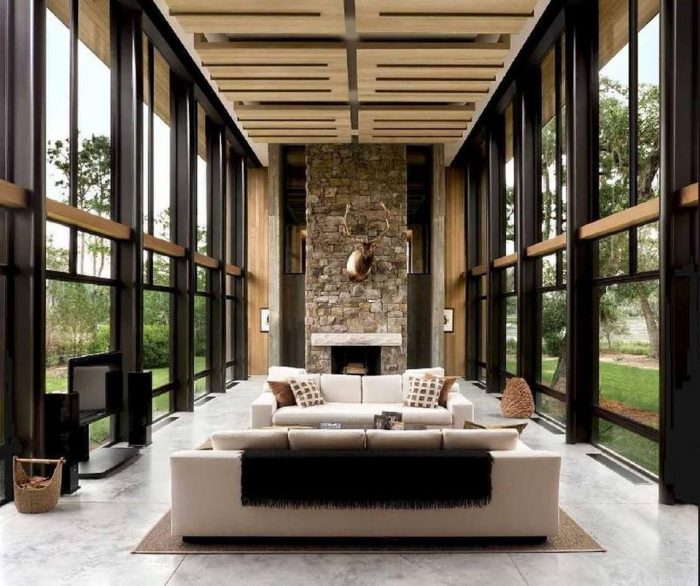Designed by Surber Barber Choate + Hertlein Architects, The design for this single-family home – House Near Savannah, began and ended with its compelling site.  On a piece of dry ground between a pond and a freshwater marsh, the house’s site was ringed by a stand of unusually tall and thin live oak trees (which are typically more dense, thicker and lower to the ground).
On a piece of dry ground between a pond and a freshwater marsh, the house’s site was ringed by a stand of unusually tall and thin live oak trees (which are typically more dense, thicker and lower to the ground). The house first appears sphinx-like and mostly solid with a weathered wood form atop stone walls that extend through the site to define exterior spaces. Proceeding into the house, the public spaces become transparent, with the exception of a solid fireplace wall to the east.
The house first appears sphinx-like and mostly solid with a weathered wood form atop stone walls that extend through the site to define exterior spaces. Proceeding into the house, the public spaces become transparent, with the exception of a solid fireplace wall to the east. The focus of the house is a large room with walls of glass providing views of the natural setting. The house is built to age gracefully by using materials like cedar, copper, board-formed concrete and stacked stone. The composition is intentionally geometric to contrast with the organic shapes of the surrounding foliage and terrain.
The focus of the house is a large room with walls of glass providing views of the natural setting. The house is built to age gracefully by using materials like cedar, copper, board-formed concrete and stacked stone. The composition is intentionally geometric to contrast with the organic shapes of the surrounding foliage and terrain.
 Project Info:
Project Info:
Architects: Surber Barber Choate + Hertlein Architects
Location: Bray’s Island Plantation, South Carolina
Project Name: House Near Savannah
All Images Courtesy Of Surber Barber Choate + Hertlein Architects






