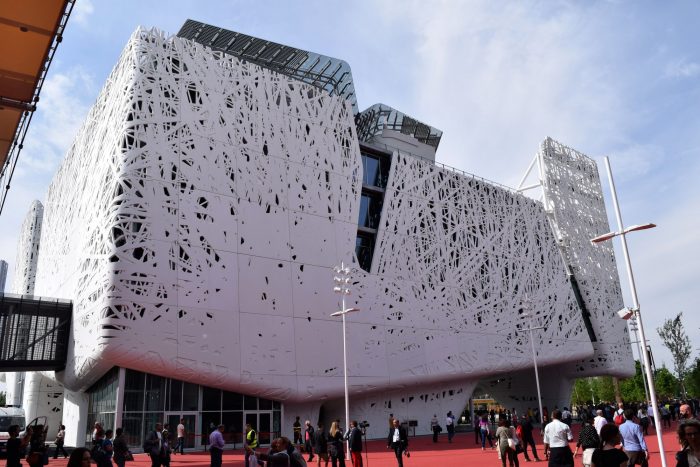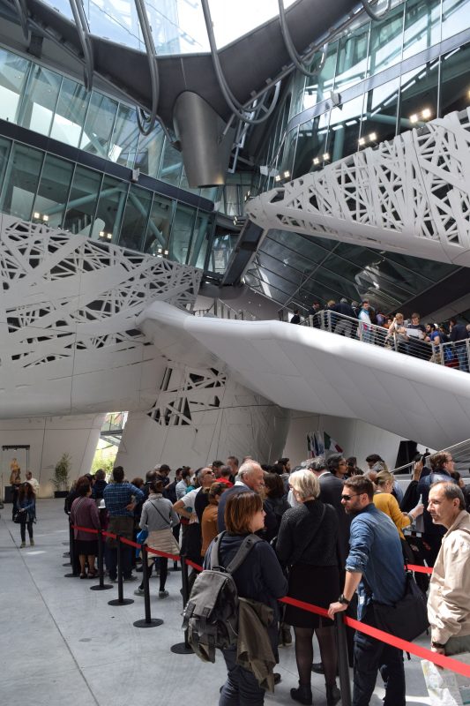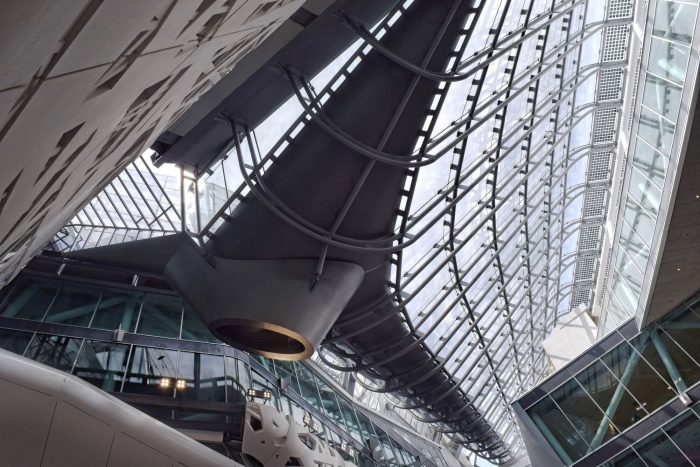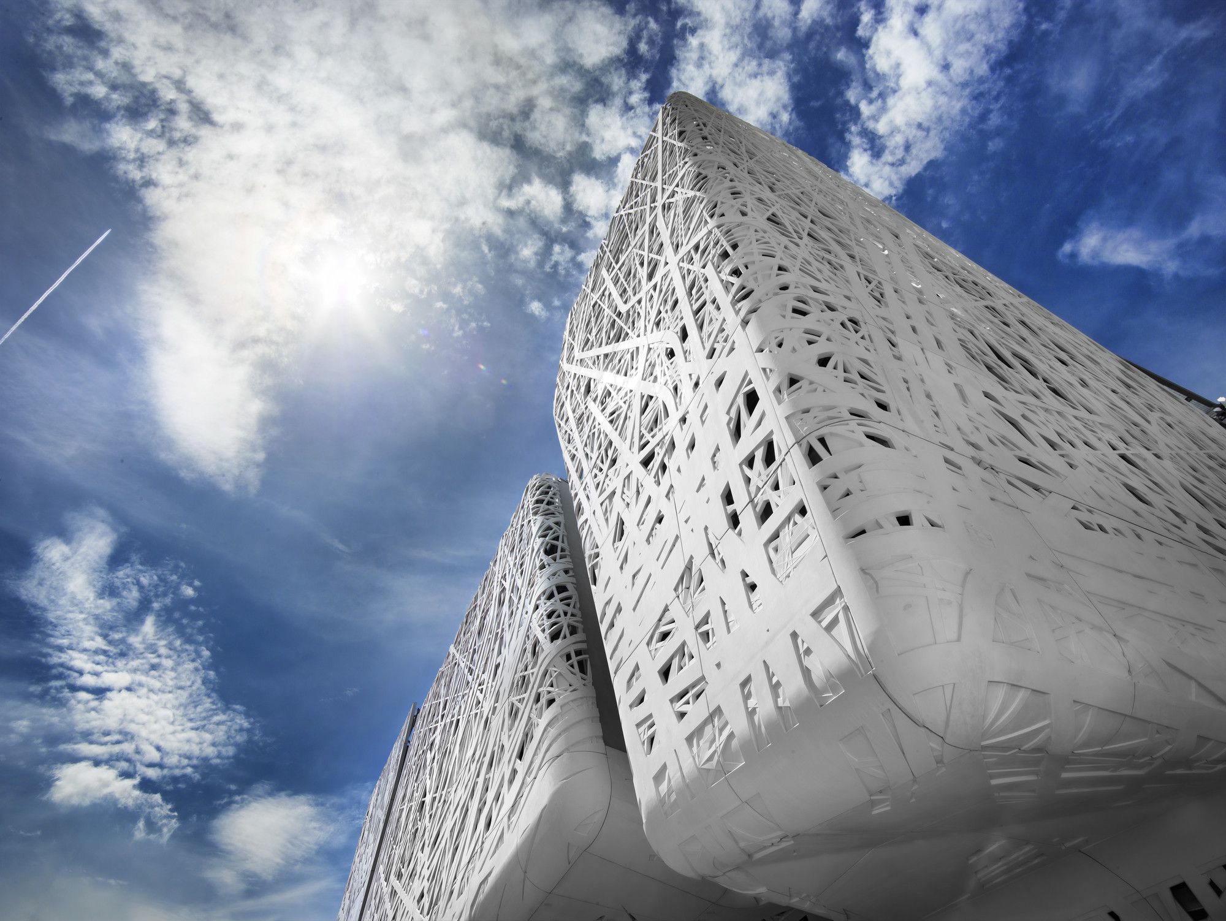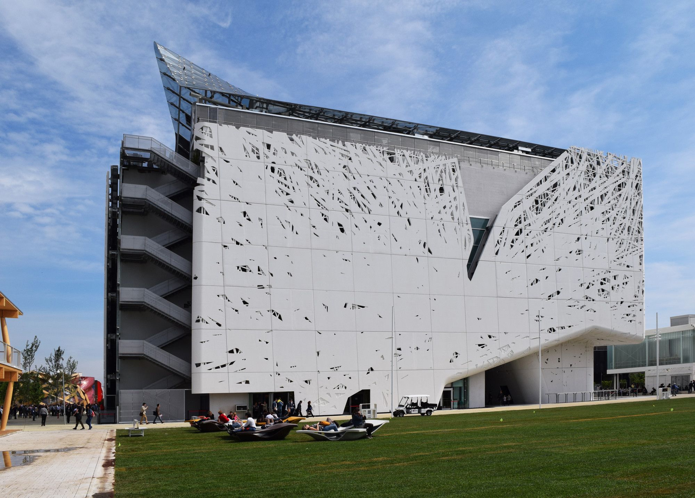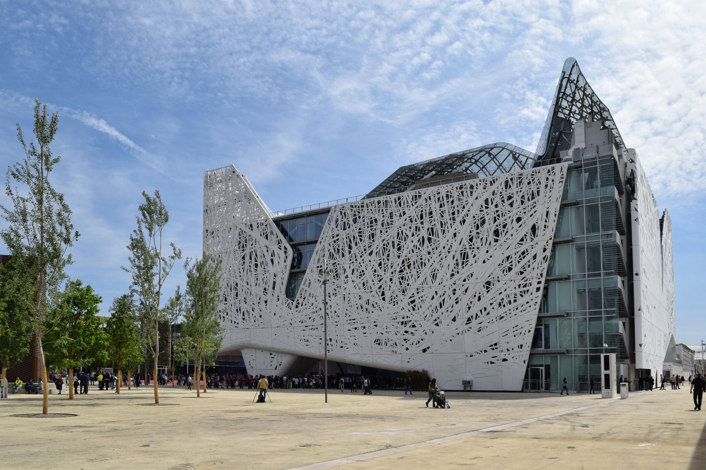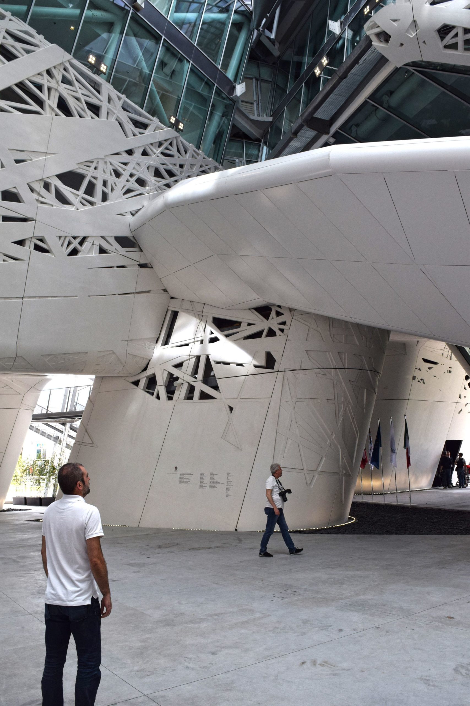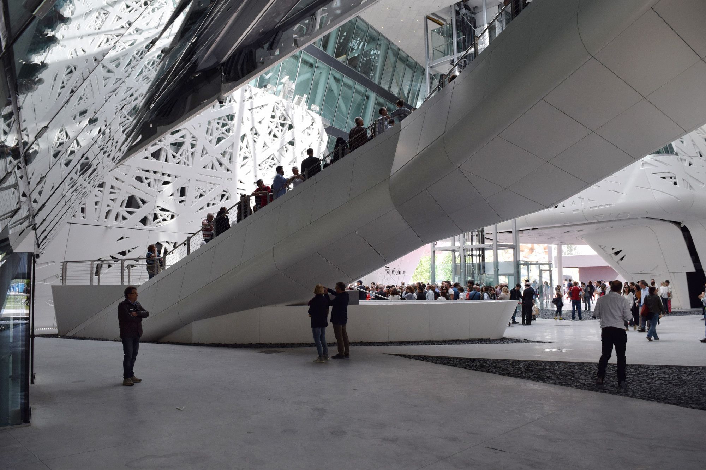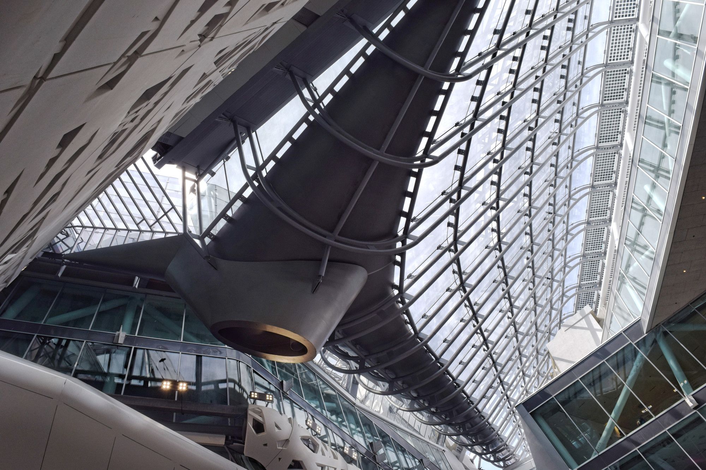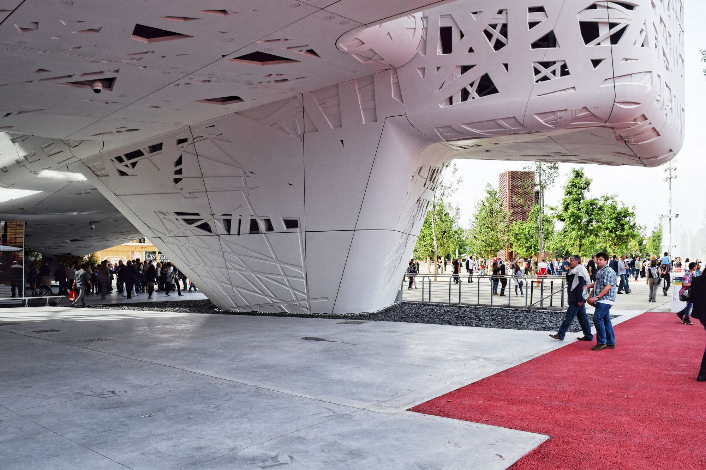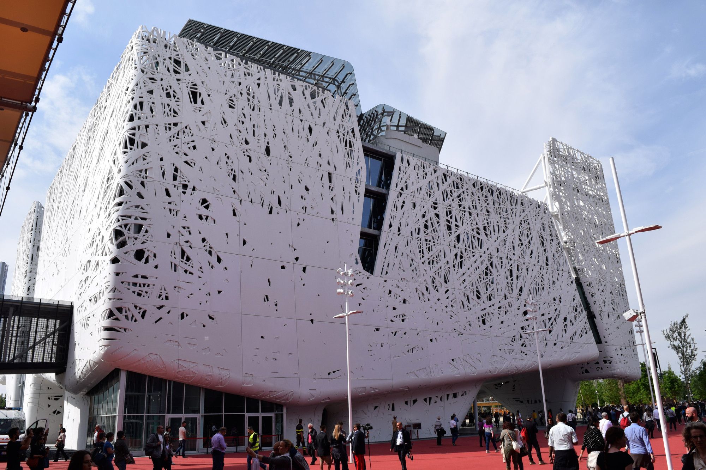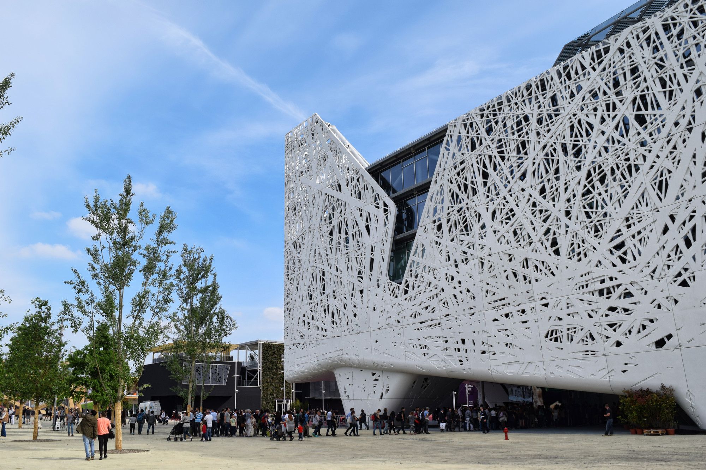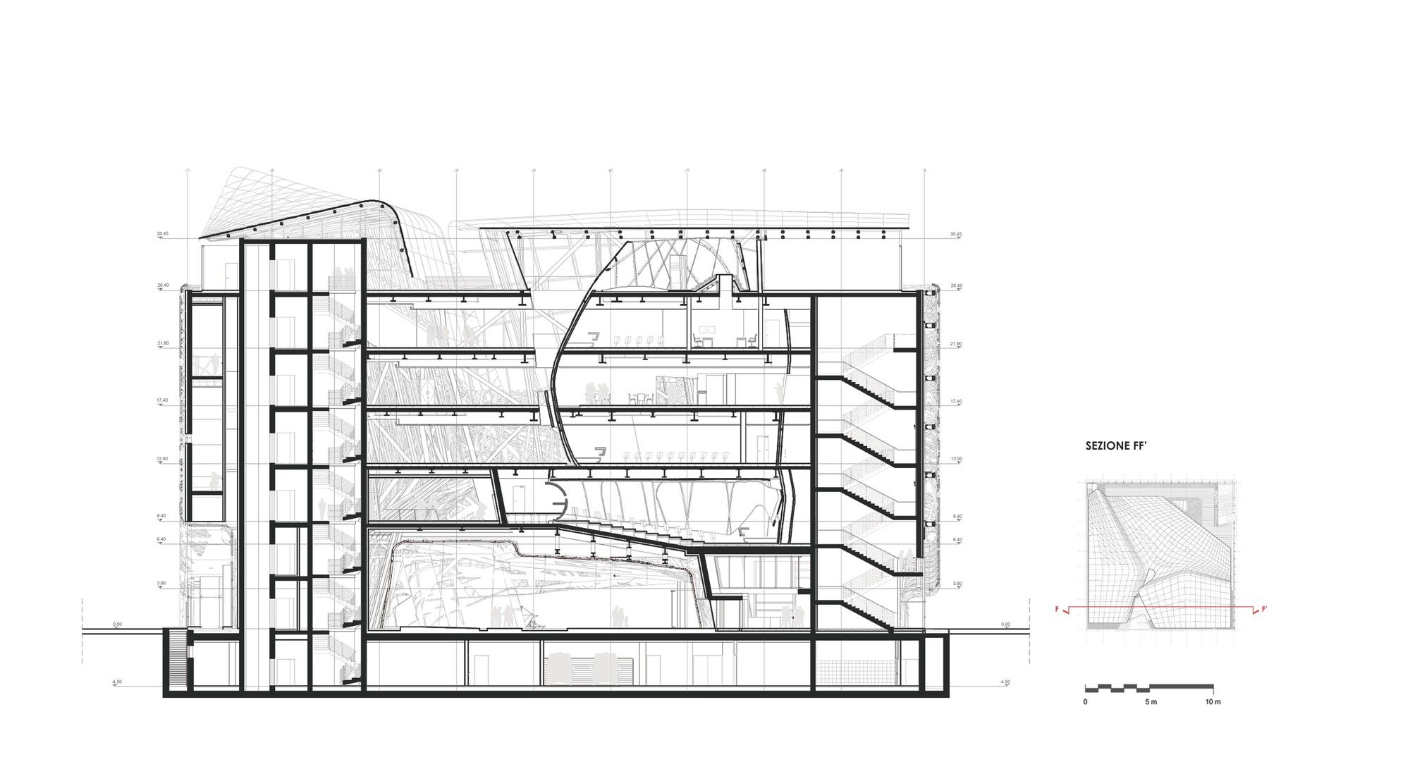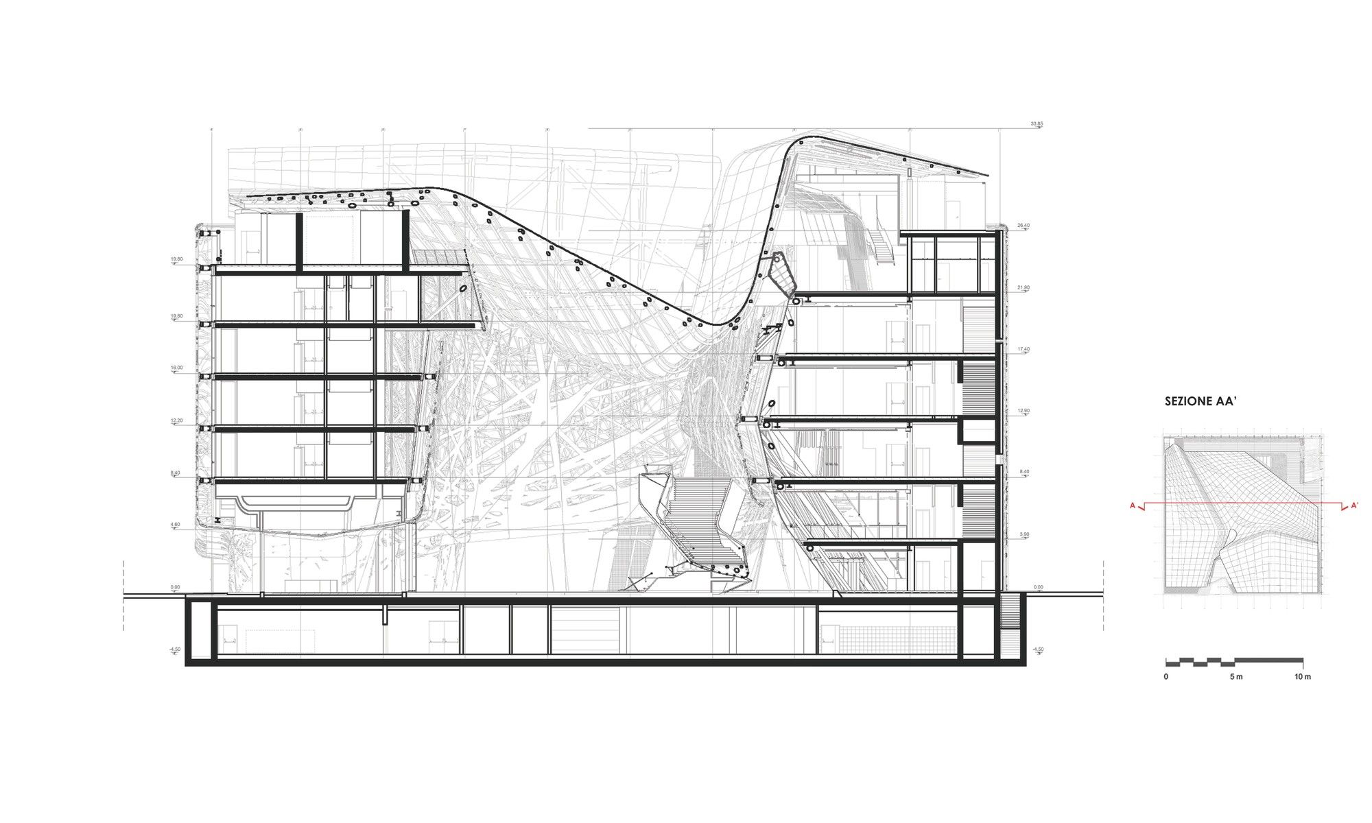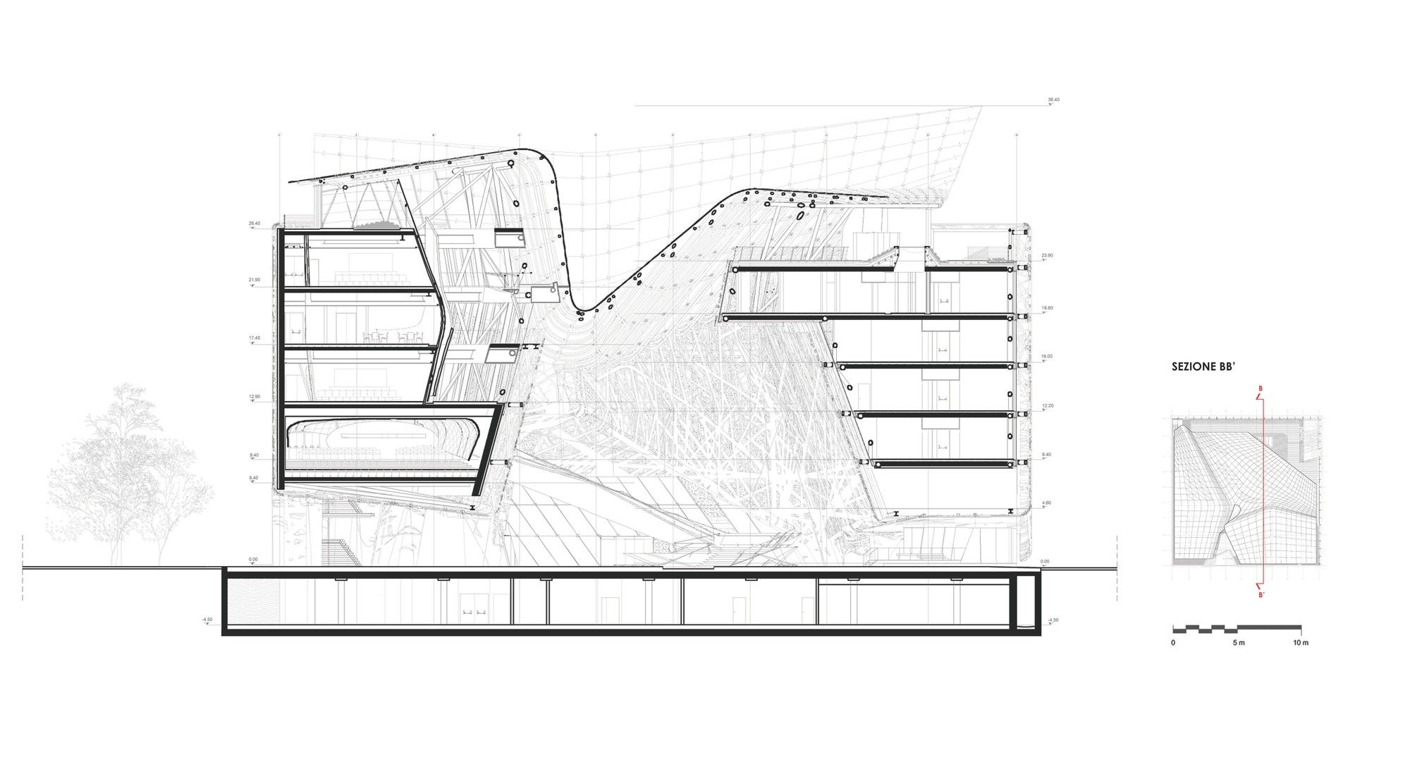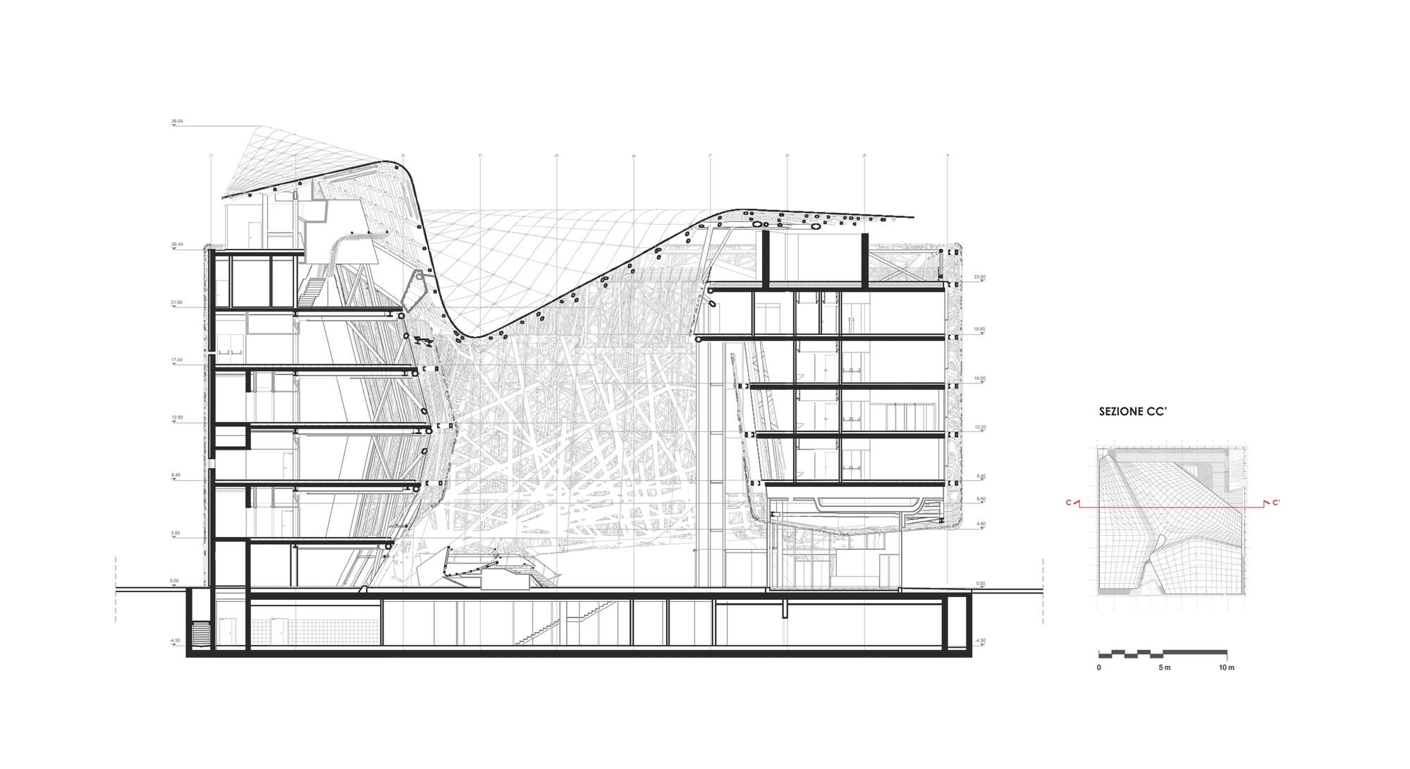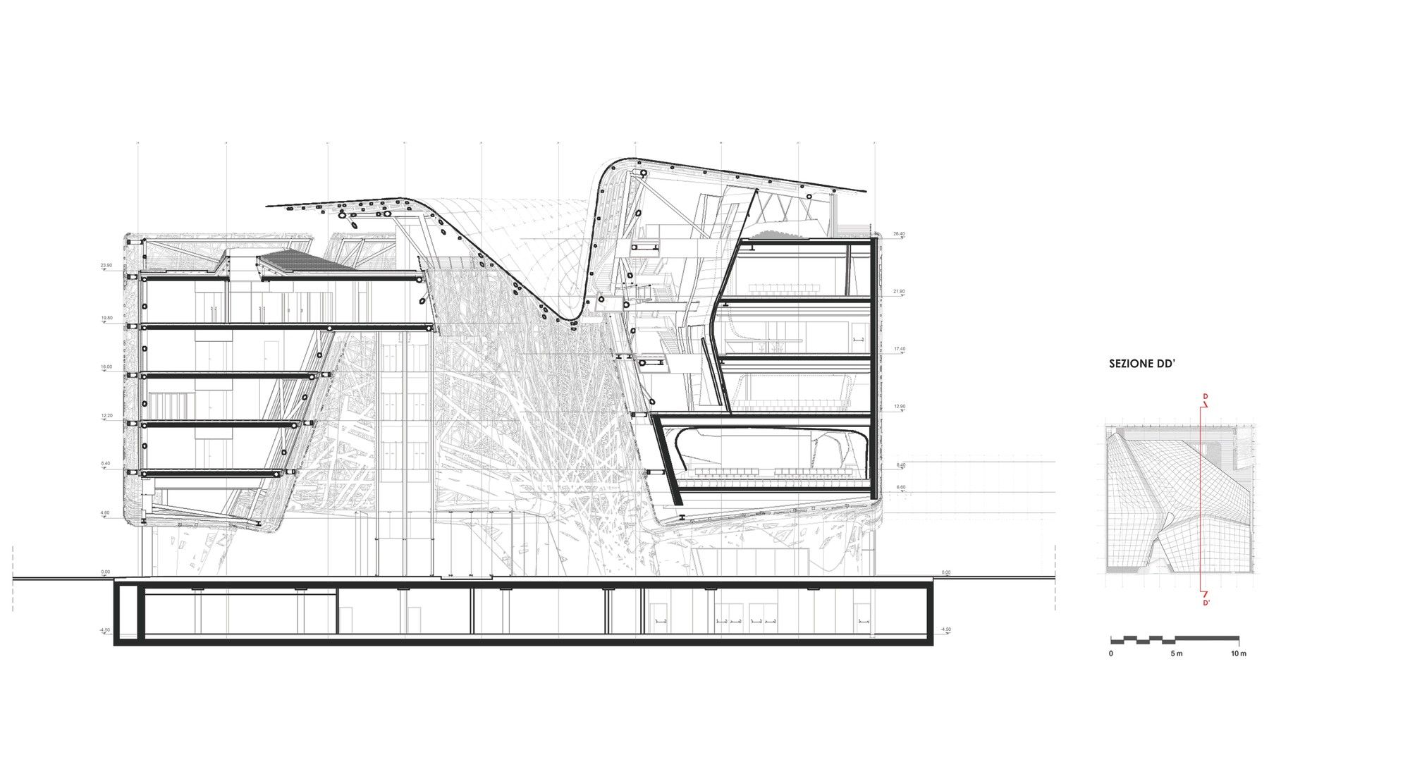Drawing inspiration from nature, Italy’s Roma studio Nemesi & Partners is designing a pavilion for the Milan Expo 2015 with a breathing façade. The six story proposal will be composed of bespoke air-cleaning cement patented by the material manufacturer Italcementi, and will remain there after even after the Expo is complete.
The image that they are trying to portray is “of a petrified forest” with tree-like branches wrapping around the walls of the building. The goal is that the whole building, not just the façade, be extremely eco-friendly.
The way the air-cleaning cement works is that it captures the pollutants in direct sunlight present in the air and converts then into inert salts. As a result, these salts help with the purification of the atmosphere from pollution.
Other environmental implementations are a vaulted roof built from steel beams and photovoltaic glass panels to conduct electricity by diversion of solar radiation.
Moving past the façade, the interior will be composed of four blocks that are meant to divide the space into comfortable exhibition and event rooms in the west and the south wings, and meeting rooms and offices in the north and east wings.
By Ariela Lenetsky
Courtesy of Nemesi & Partners
Courtesy of Nemesi & Partners
Courtesy of Nemesi & Partners
Courtesy of Nemesi & Partners
Courtesy of Nemesi & Partners
Courtesy of Nemesi & Partners
Courtesy of Nemesi & Partners
Courtesy of Nemesi & Partners
Courtesy of Nemesi & Partners
Courtesy of Nemesi & Partners
Courtesy of Nemesi & Partners
Courtesy of Nemesi & Partners
Courtesy of Nemesi & Partners
Section
Section
Section
Section
Section
Section


