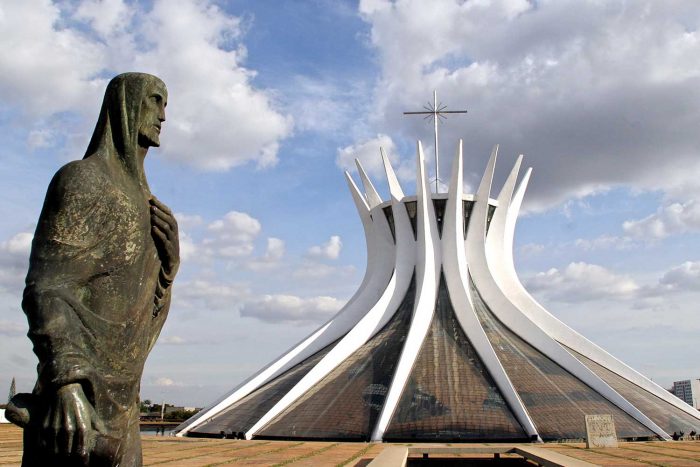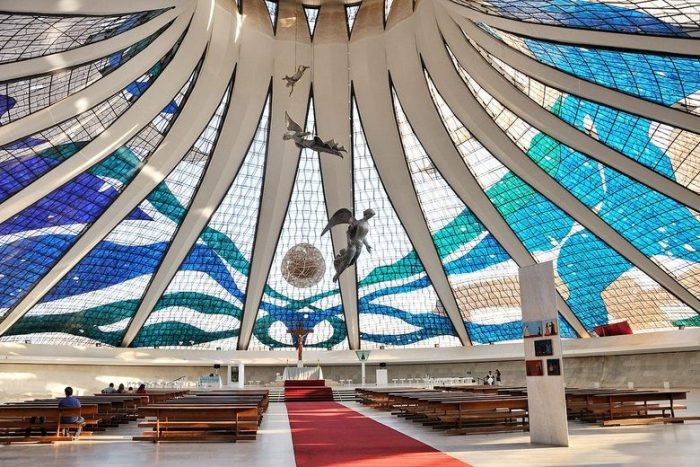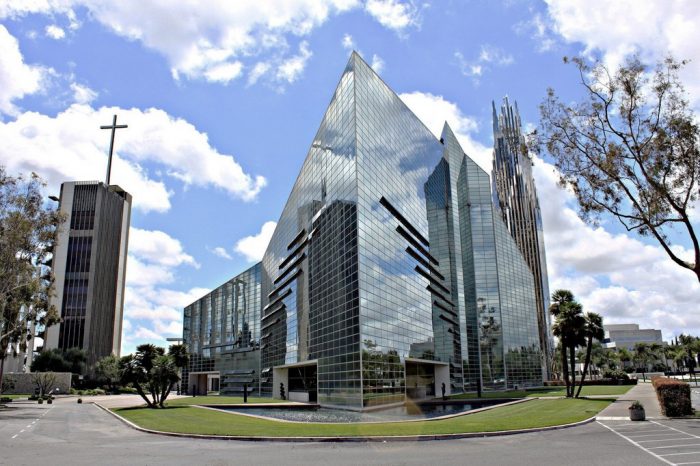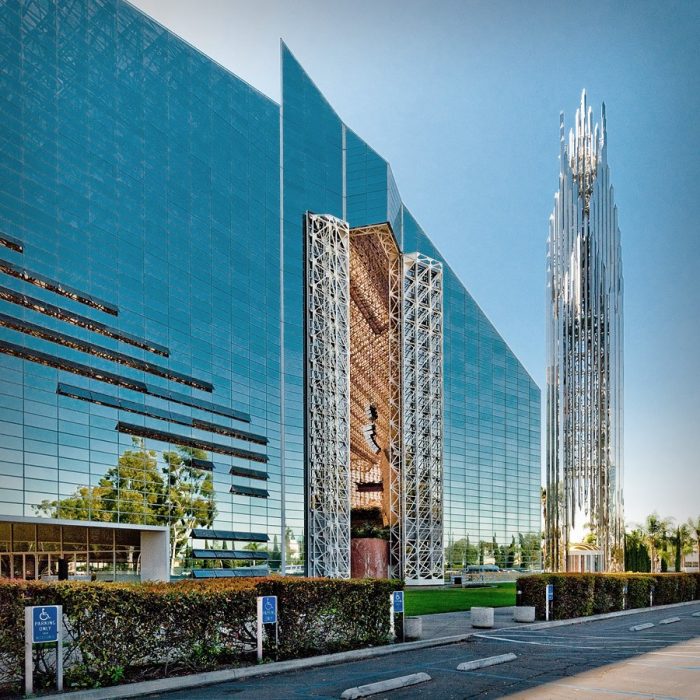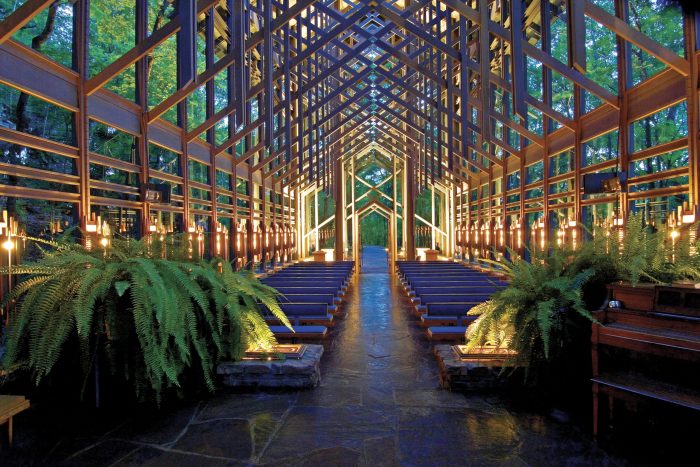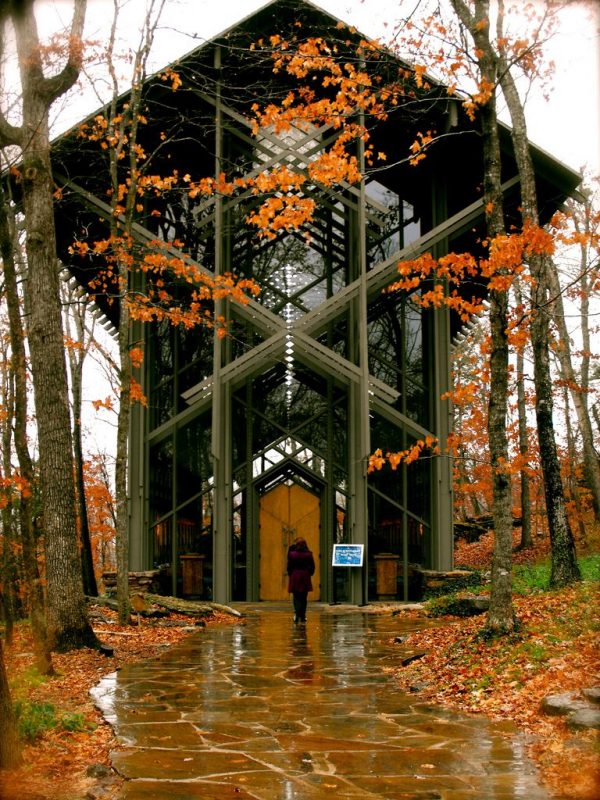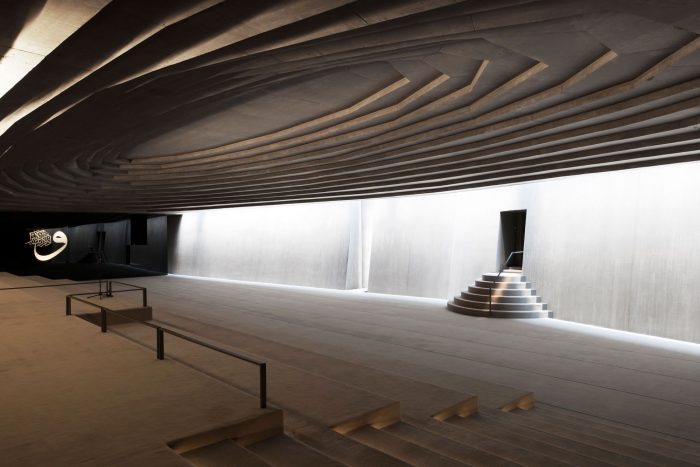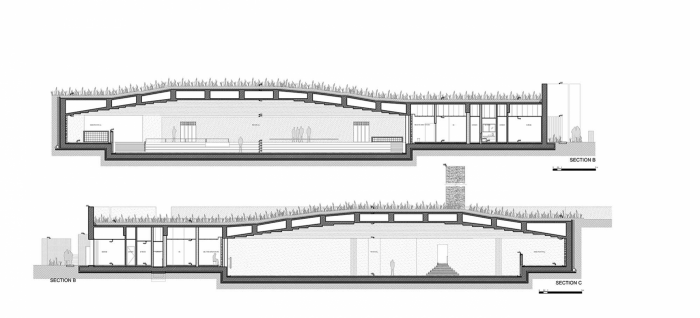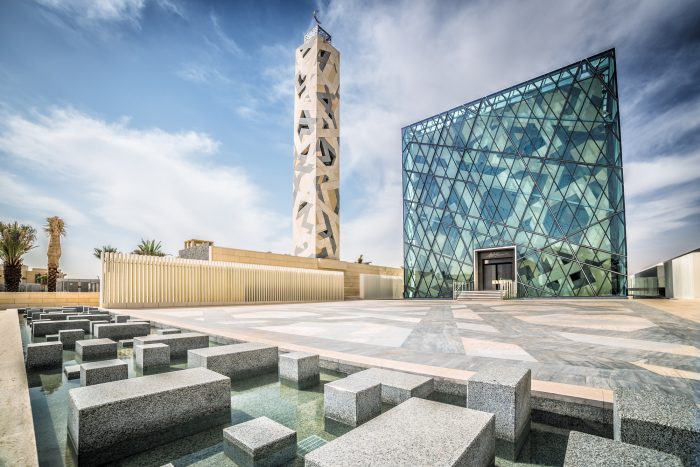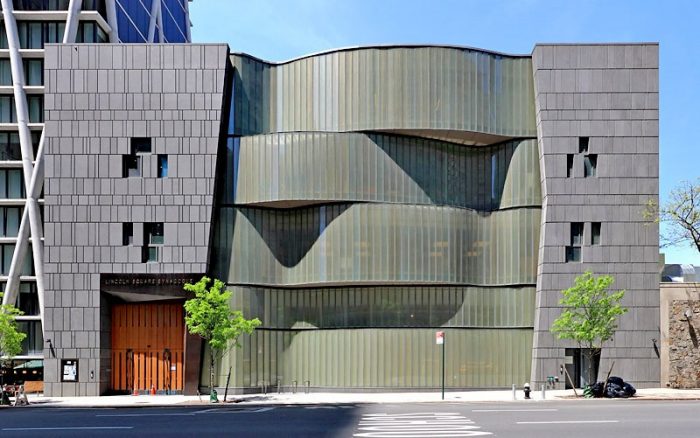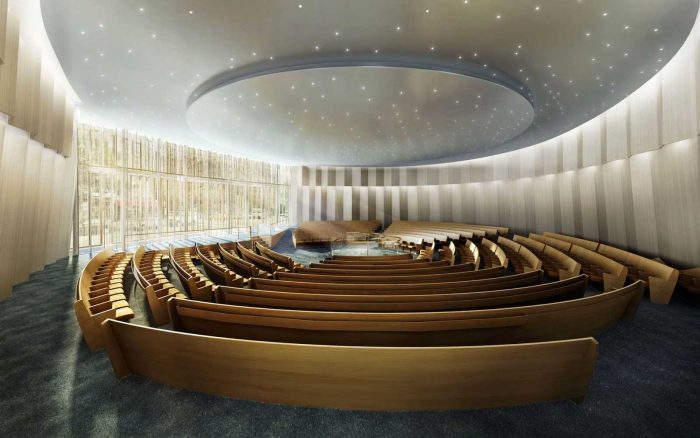Since ancient times, worship house designs have usually had recognizable forms and outstanding features which reflect religious beliefs and enable certain functions to take place. The religious architecture used to follow a specific pattern and features depending on the religion itself. The most prominent feature, for example, was the presence of a temple, considered a meeting place for religious congregations.
The successively emerging new architectural innovative technologies have led modern and contemporary architects to seek alternative ways to depict and convey religious conceptions through the architecture of worship houses. These ways were, in many cases, far from conventional, yet attractive and dignified to a satisfying extent. The 20th and early 21st-century architects contributed to these long-lived patterns by adding a lot of inventions to worship house designs, massively changing how we perceive these Houses of Worship nowadays.
6 Breathtaking Worship House Designs
Here are six examples of these unconventional creations, some of which were built by world-famous architecture pioneers:-
1. Metropolitan Cathedral of Brasilia – Brasilia, Brazil
The modernist pioneer and architect Brasilia Oscar Niemeyer designed this cathedral intending to reflect the value of the church in Brazilian society. He gave it a round form, with a 70-meter diameter, and held it employing 16 grand parabolic concrete columns. Those columns are linked together in a perfect circle near the top, representing two hands. The church was built in 1960 and witnessed several additions in the 20 years following.
Also read:- 10 More Amazing Cantilevered Houses That Seem to Defy Gravity
2. The Crystal Cathedral – California, USA
There is another unconventional church design by a pioneer of modernism, but this time, in the USA. Philip Johnson designed the Crystal Cathedral in Los Angeles to fit 3000 worshippers. The gigantic building has a total area of 80000 square feet (7,432m2), enveloped by 10,000 reflective glass panels that look from the outside like a giant mirror. The adjacent vertical steel tower, also designed by Johnson, opposes the cathedral yet complements the whole composition.
3. Thorncrown Chapel – Arkansas, USA
The 37-year-old chapel is already on the US Historic register. Euine Fay Jones designed the simple yet elegant structure of wood and glass to blend beautifully with the breathtaking forests of Arkansas. The vertical chapel stands 48 feet (14.6m) high, held by a succession of slender columns and trusses manufactured from local pine. The architect describes it as a “place to think your best thoughts.”
Also read:- Unpack your Dream House on a Tight Budget
4. Sancaklar Mosque –Istanbul, Turkey
One would typically recognize a mosque by the dome and the minaret; however, Emre Arolat Architects designed this 700-square-meter mosque without a dome. Their design follows a non-traditional approach to provide the needed spiritual atmosphere in an Islamic house of worship. The mosque integrates with the landscape of Istanbul’s suburban outskirts, highlighting the contrast between nature and the built environment, represented in the extending canopy and the rising minaret.
5. KAPSARC Mosque- Riyadh, Saudia Arabia
American engineering firm HOK designed this mosque as the spiritual sanctuary for King Abdullah Petroleum Studies and Research Center in Riyadh. The 950-square-meter mosque can fit 200 men and 100 women on a mezzanine floor.
It has a double skin envelope; a glass curtainwall with a dynamic grid of mullions comprises its outer layer, while the inner layer features stone-clad concrete with abstracted Islamic patterns. The 35-meter-high minaret similarly reveals such patterns on its exterior.
6. Lincoln Square Synagogue – New York, USA
International design firm CetraRuddy designed this 52,000-square-foot building in New York to fit the expanding Jewish community. The design of the Synagogue is inspired by the “Torah,” which is central to the Jewish faith and its values. Its five floors correspond to the five books of the Torah; consequently, the eastern facade features five successions of scroll-like rippling glass. On the other hand, the worship house’s spiral interior represents the Torah’s never-ending messages and studies.


