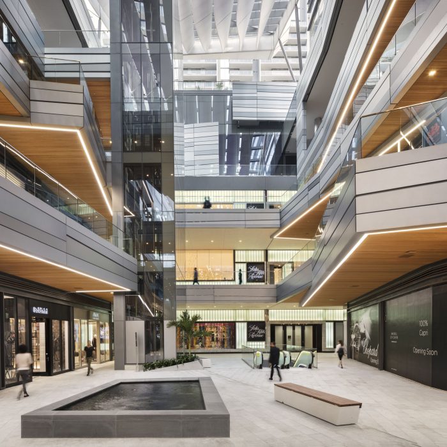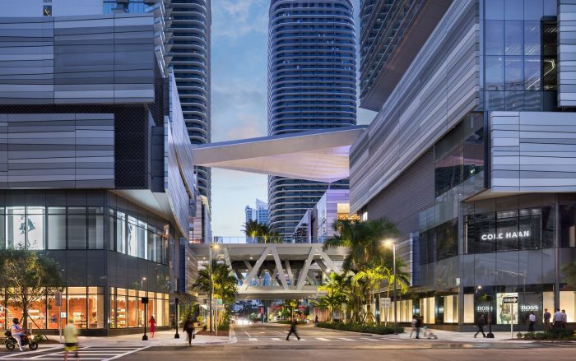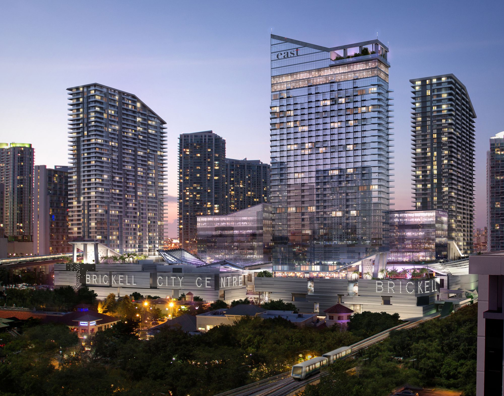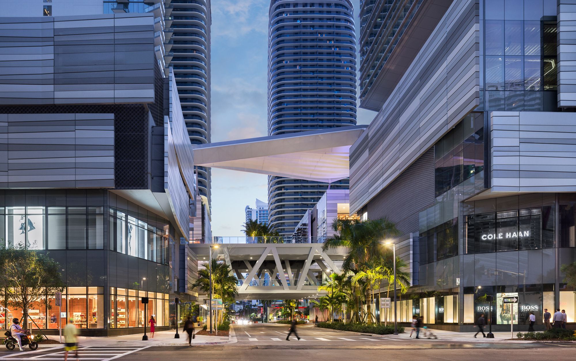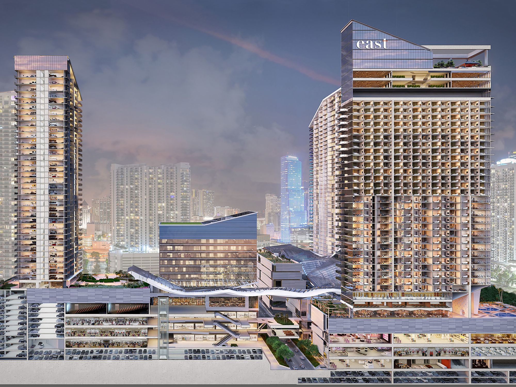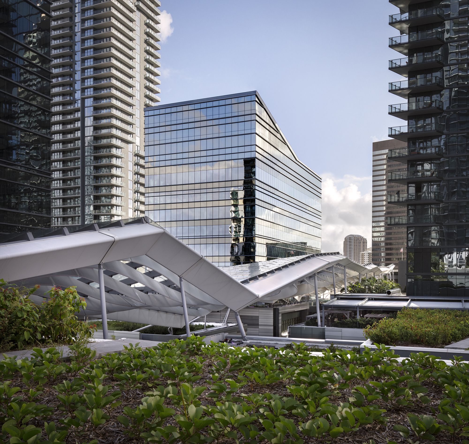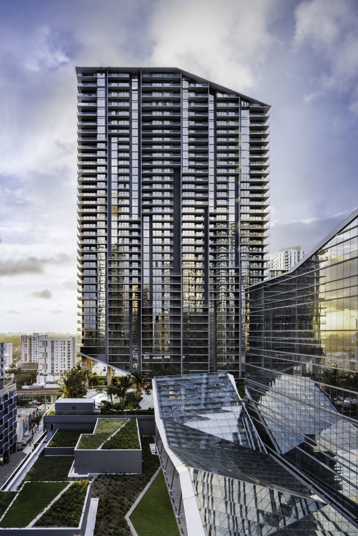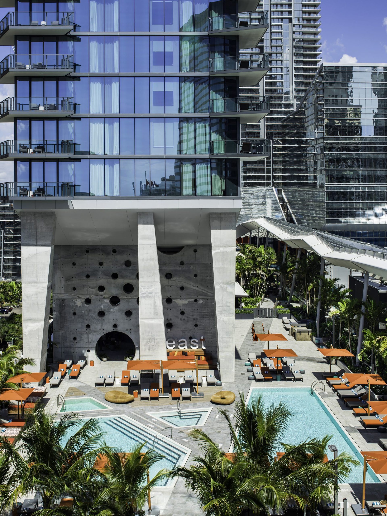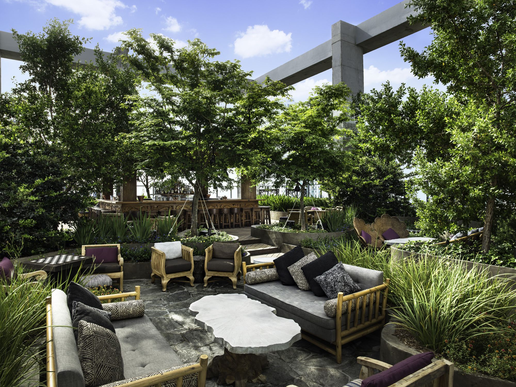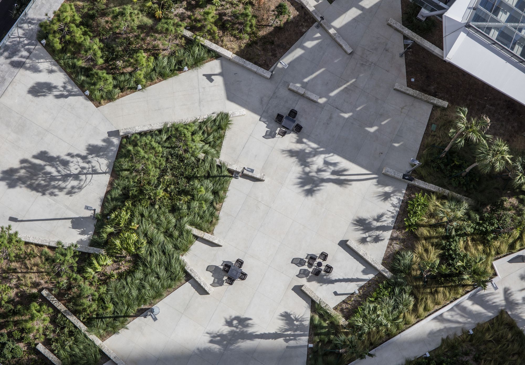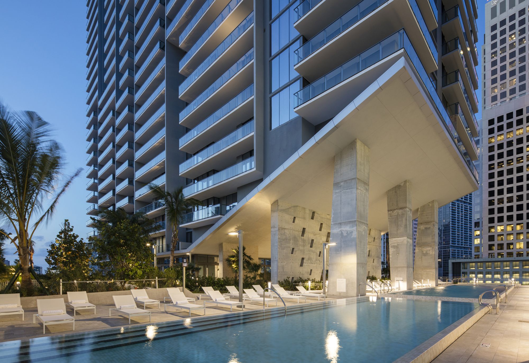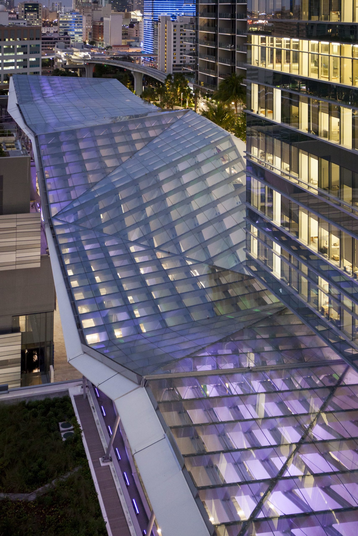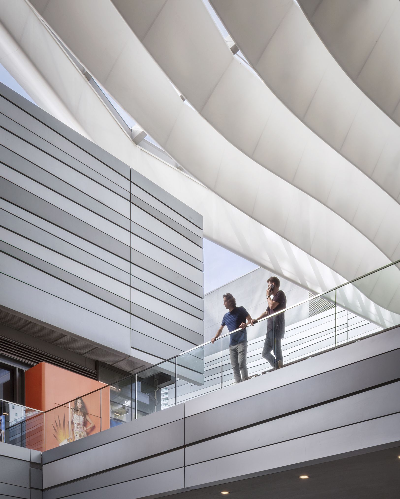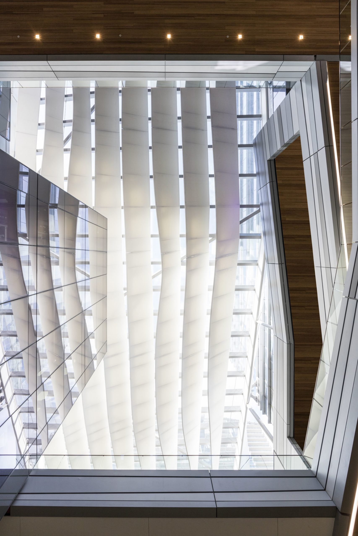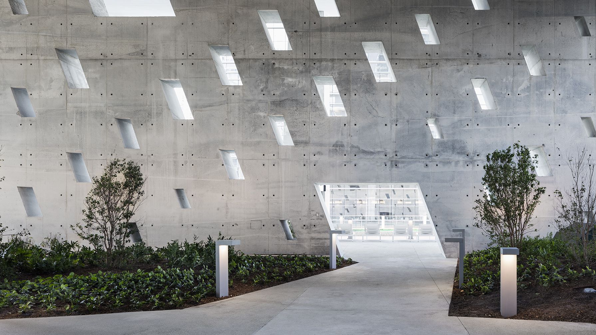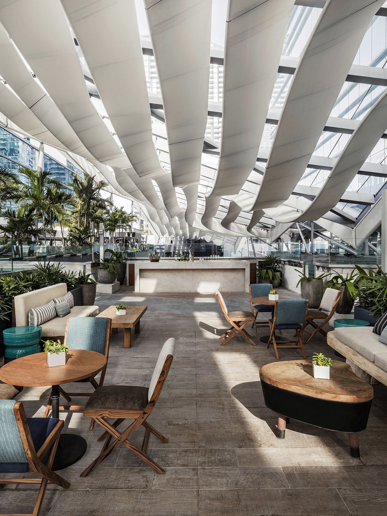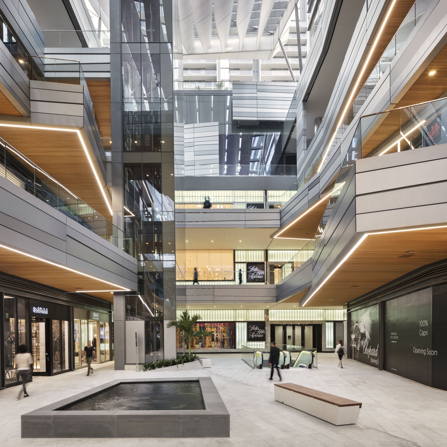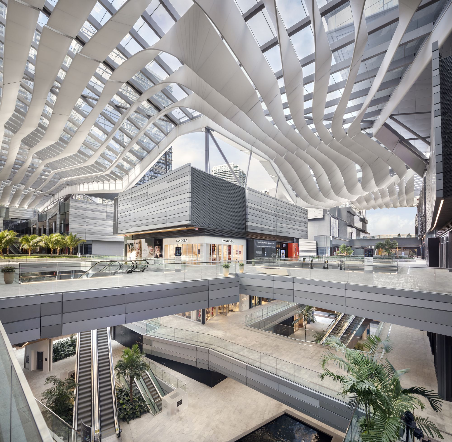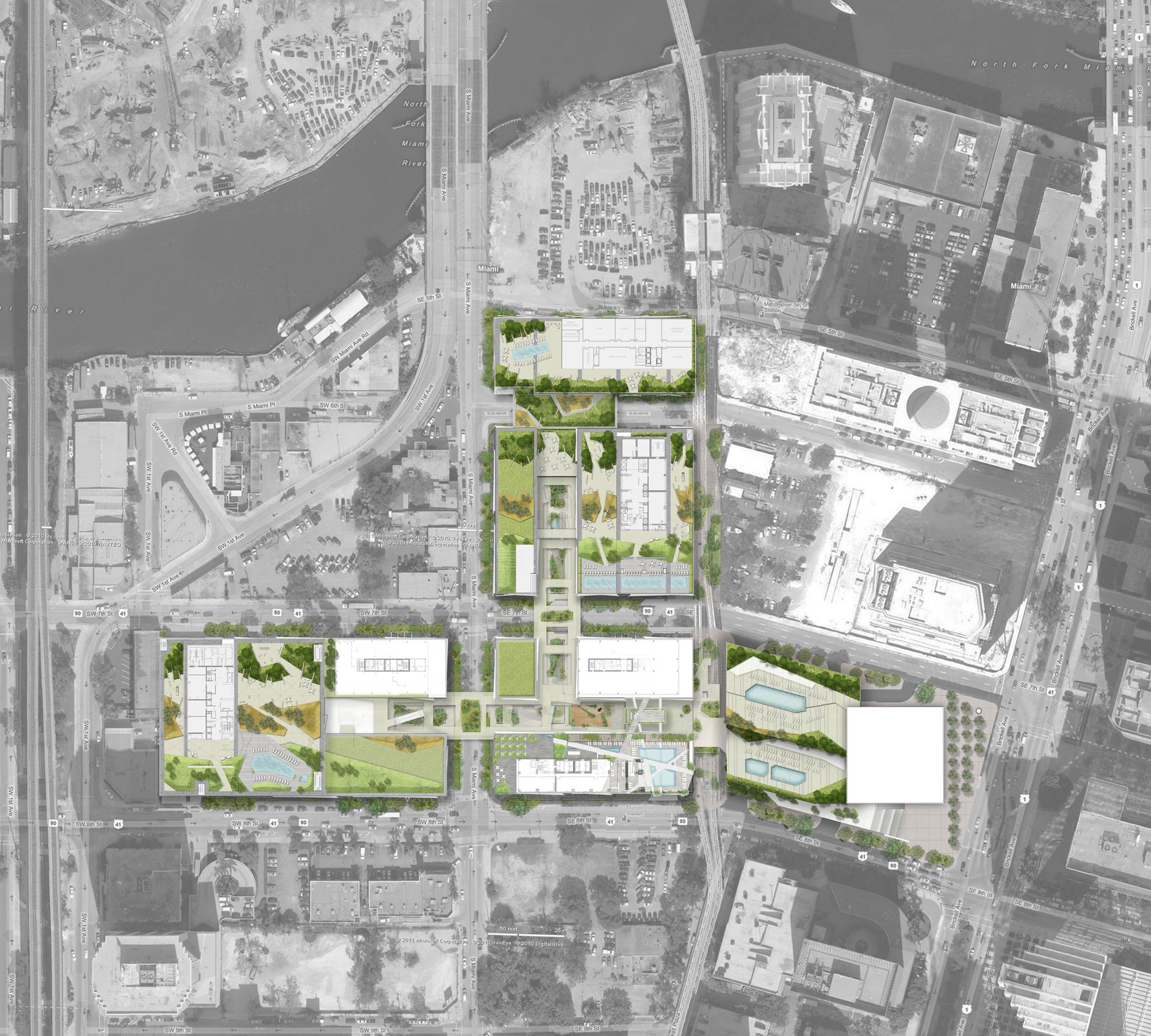Brickell City Centre, Swire Properties Inc.’s massive mixed-use project in the heart of Miami, has been integrally woven with a lush native and adapted tropical landscape that sets a new standard for urban lifestyle landscapes. Landscape Architect, ArquitectonicaGEO, collaborated closely with the architects of Arquitectonica to design an extraordinary multi-level environment.
 Virtually all horizontal surfaces within a 9-acre area extending over more than three city blocks are enrobed in a lively plant palette, sophisticated hardscapes or the clear blue waters of stylish pools. From streetscapes and internal retail concourses to residential and hotel amenity decks, open-air restaurants and 40th-floor sky lounge, and planted bridges that span the blocks, the landscape is designed to enhance the spare elegance of 5.4 million square feet of office, residential, hotel, retail and entertainment space.
Virtually all horizontal surfaces within a 9-acre area extending over more than three city blocks are enrobed in a lively plant palette, sophisticated hardscapes or the clear blue waters of stylish pools. From streetscapes and internal retail concourses to residential and hotel amenity decks, open-air restaurants and 40th-floor sky lounge, and planted bridges that span the blocks, the landscape is designed to enhance the spare elegance of 5.4 million square feet of office, residential, hotel, retail and entertainment space.
 The elevated landscapes create a new kind of “central park”, and firmly establish a center of gravity for Miami’s urban renaissance. Nearly 1 acre of amenity decks was crafted to highlight South Florida’s endangered native landscapes while providing abundant recreational opportunities for residents and visitors, and critical habitat support for regional wildlife. The various landscape settings are intended to be enjoyed from a multitude of intimate spaces within, as well as viewed as a rich tapestry from the Centre’s towers above and from other towers nearby.
The elevated landscapes create a new kind of “central park”, and firmly establish a center of gravity for Miami’s urban renaissance. Nearly 1 acre of amenity decks was crafted to highlight South Florida’s endangered native landscapes while providing abundant recreational opportunities for residents and visitors, and critical habitat support for regional wildlife. The various landscape settings are intended to be enjoyed from a multitude of intimate spaces within, as well as viewed as a rich tapestry from the Centre’s towers above and from other towers nearby.
 Project Info:
Project Info:
Architects: Arquitectonica, ArquitectonicaGEO
Location: 701 S Miami Ave, Miami, FL 33130, United States
Architect: Arquitectonica
Partners-in-Charge of Design: Bernardo Fort Brescia, FAIA, Founding Principal + Laurinda Spear, FAIA, ASLA, LEED AP, Founding Principal
Area: 9500000.0 ft2
Project Year: 2016
Manufacturers: MULTIVER
Project Name: Brickell City Centre
All Images Courtesy Of ArquitectonicaGEO
Courtesy of ArquitectonicaGEO
Courtesy of ArquitectonicaGEO
Elevation
Courtesy of ArquitectonicaGEO
Courtesy of ArquitectonicaGEO
Courtesy of ArquitectonicaGEO
Courtesy of ArquitectonicaGEO
Courtesy of ArquitectonicaGEO
Courtesy of ArquitectonicaGEO
Courtesy of ArquitectonicaGEO
Courtesy of ArquitectonicaGEO
Courtesy of ArquitectonicaGEO
Courtesy of ArquitectonicaGEO
Courtesy of ArquitectonicaGEO
Courtesy of ArquitectonicaGEO
Courtesy of ArquitectonicaGEO
Site plan


