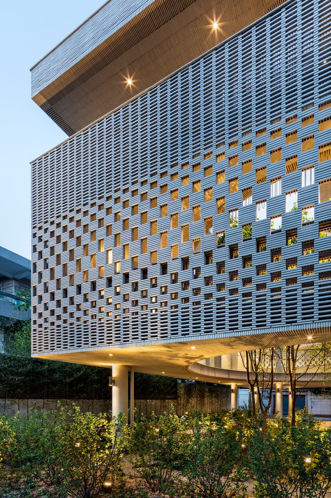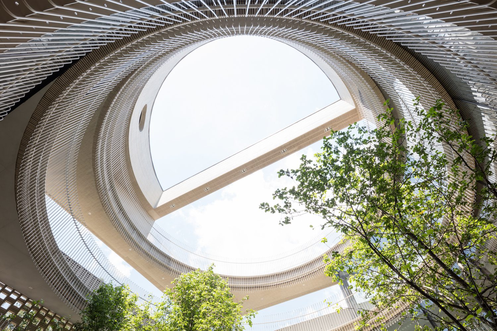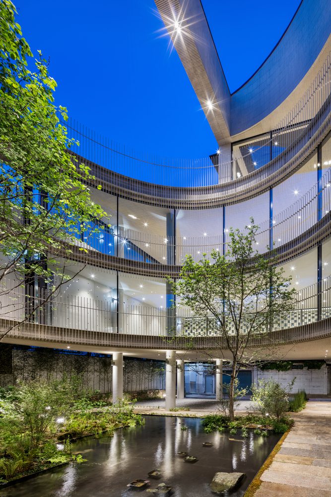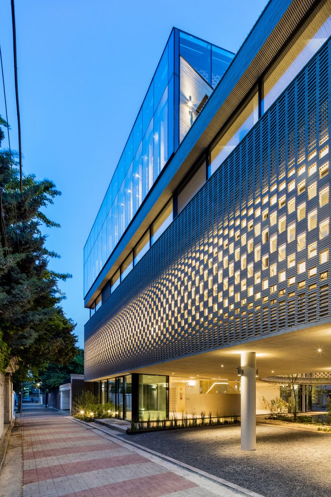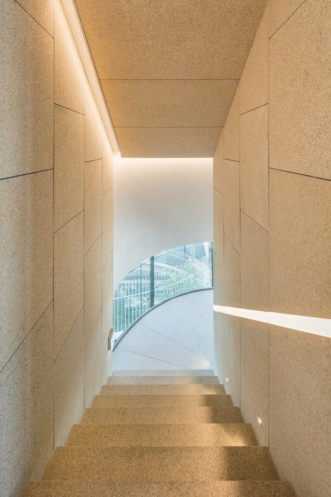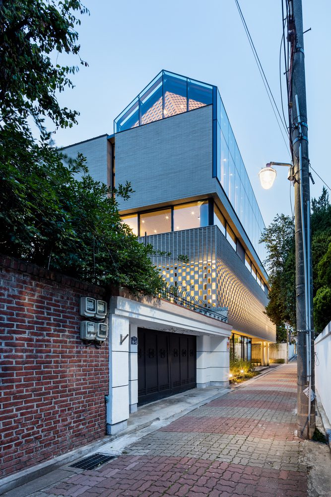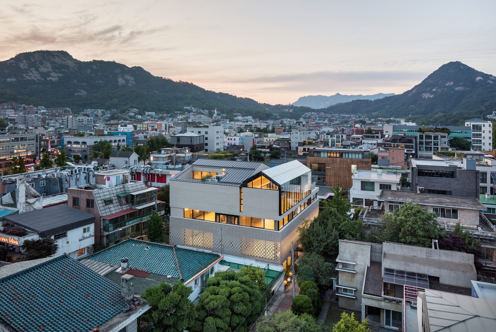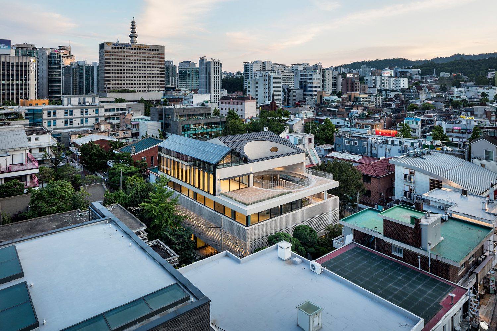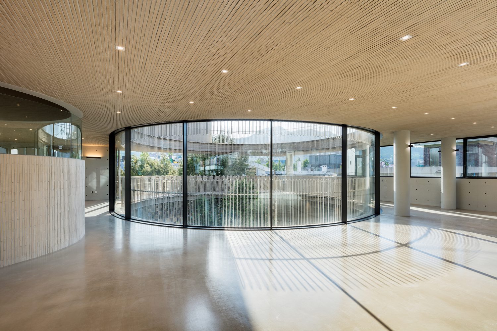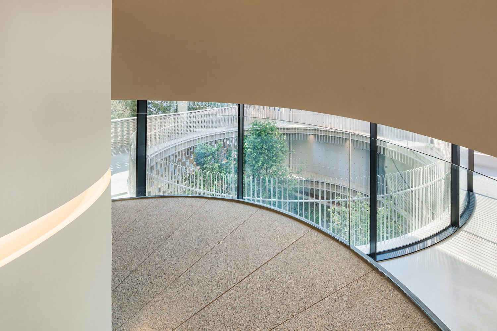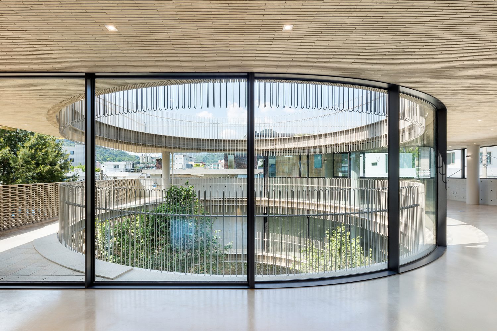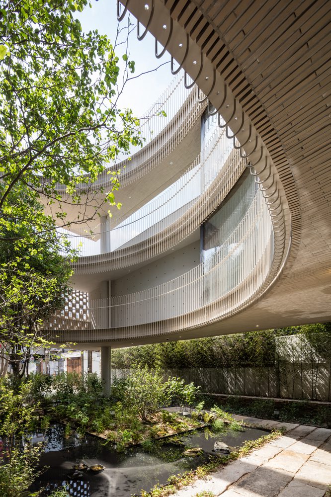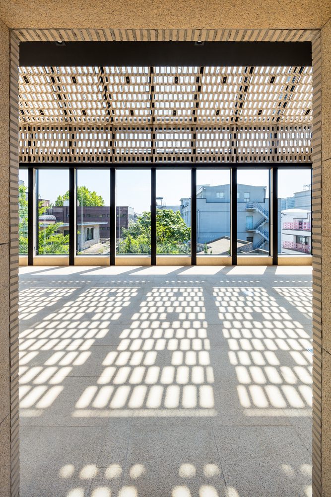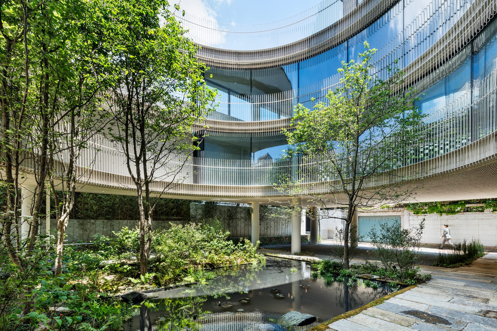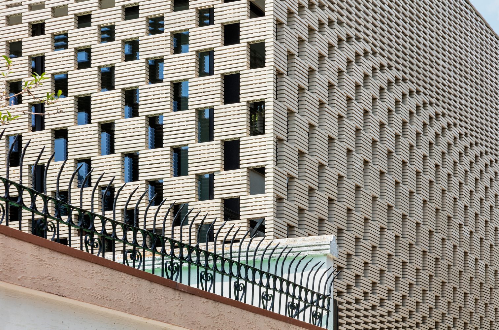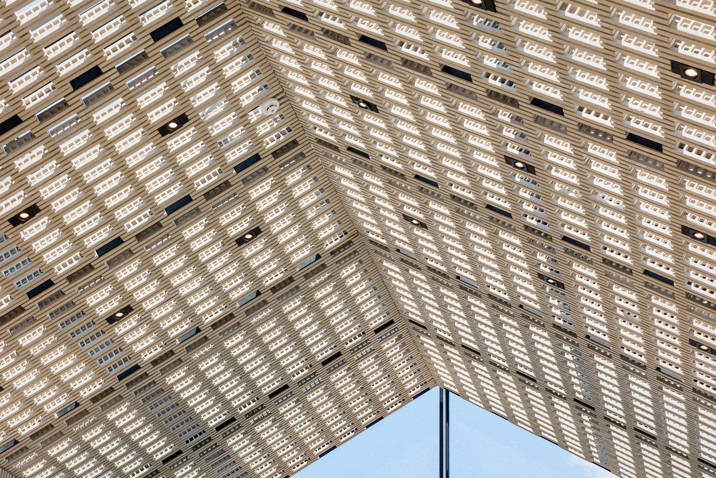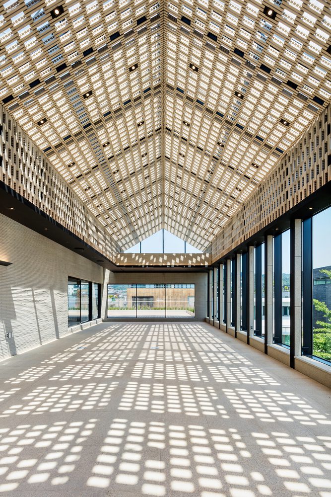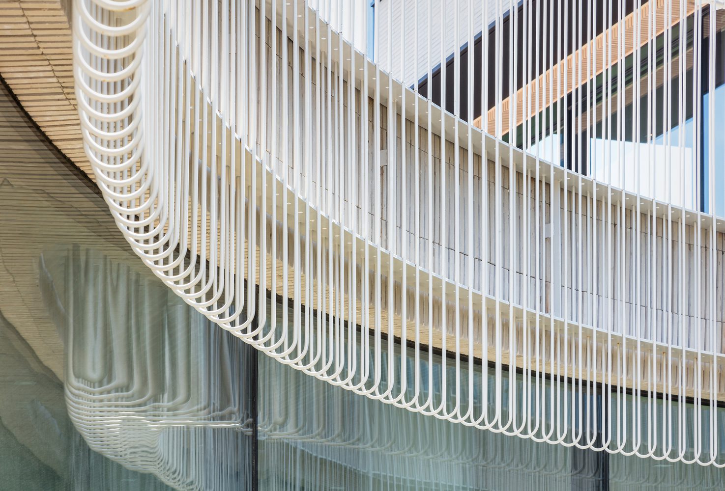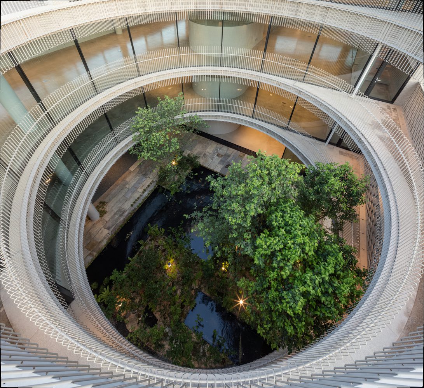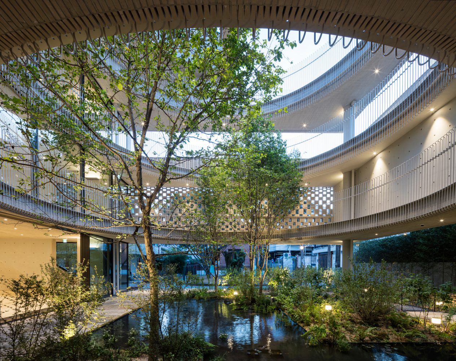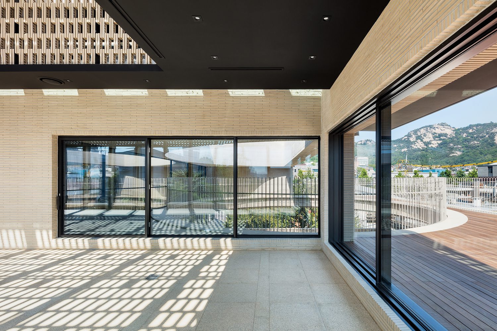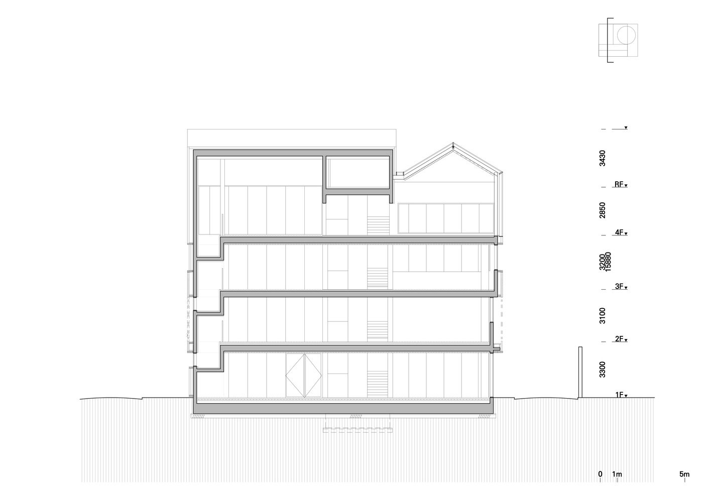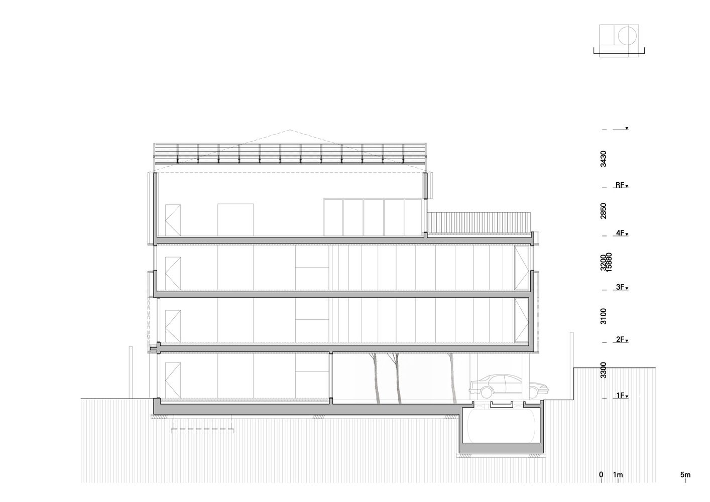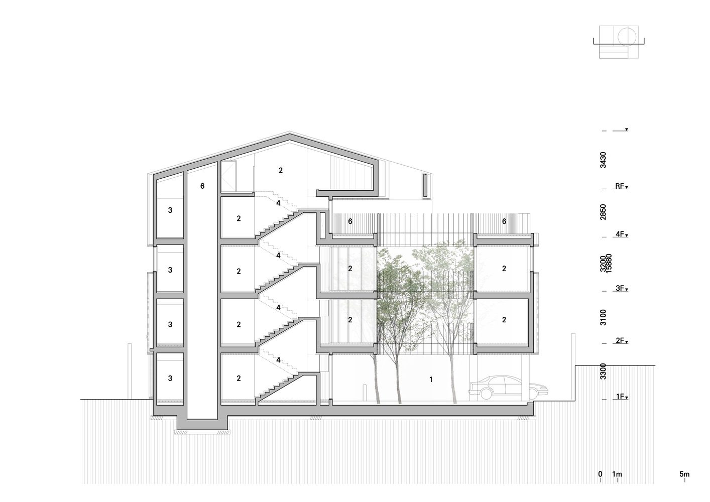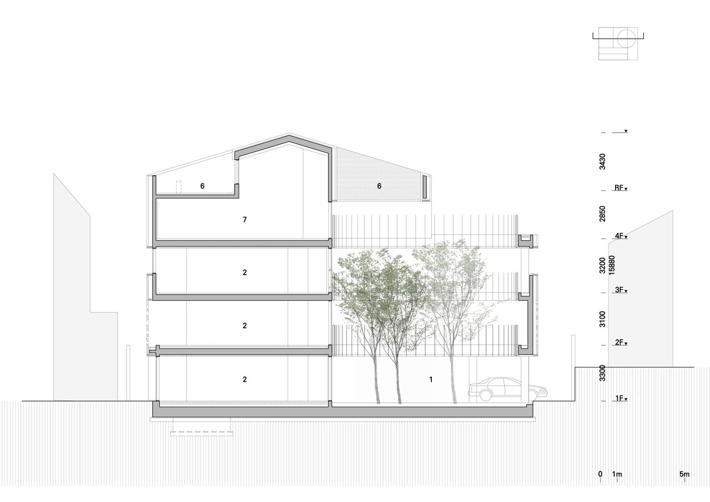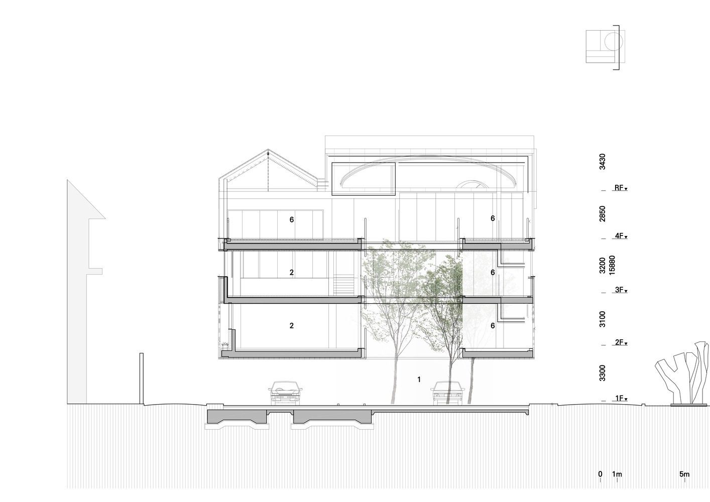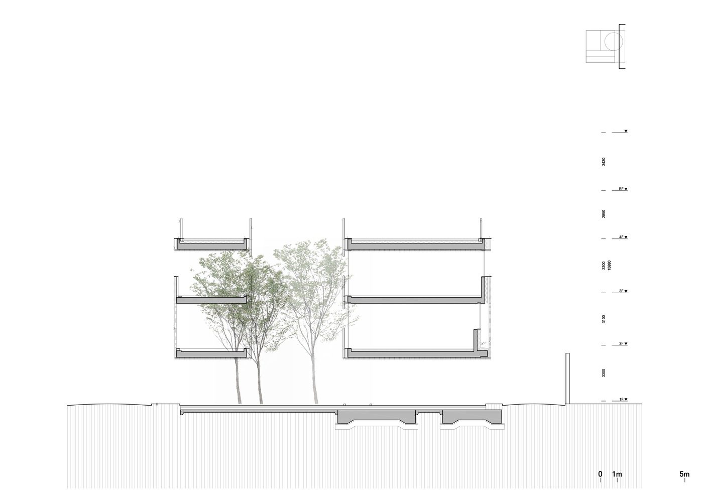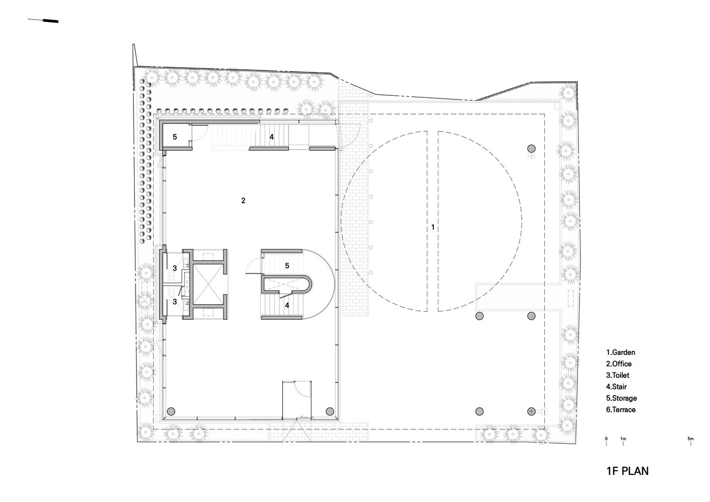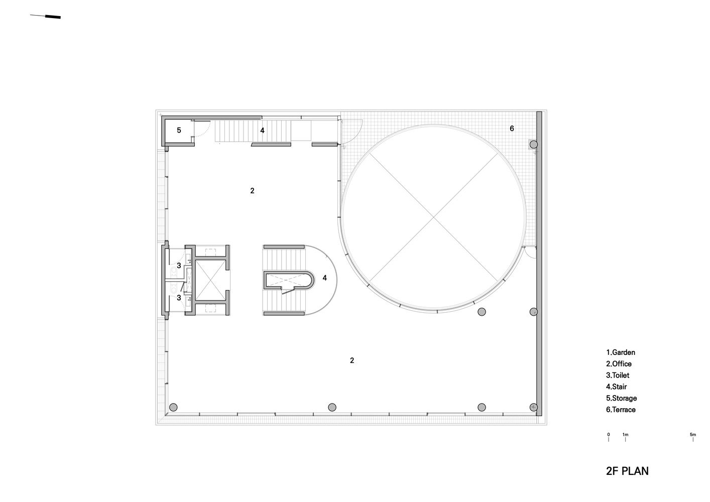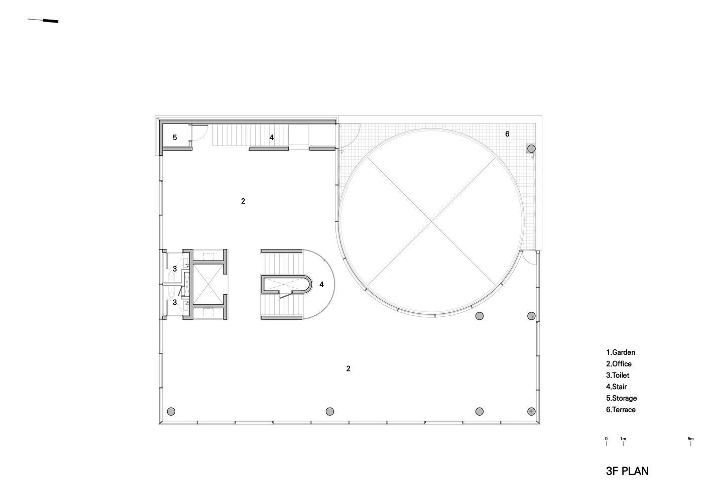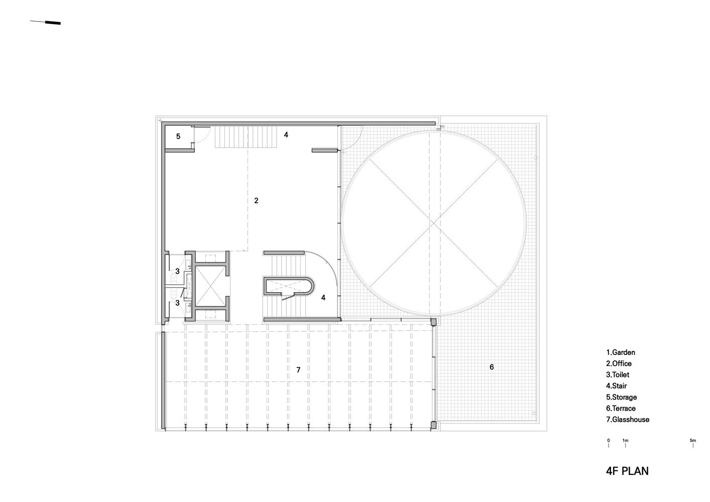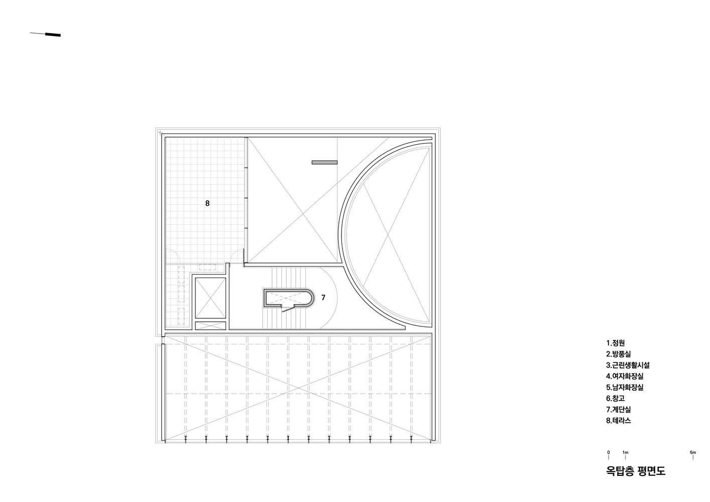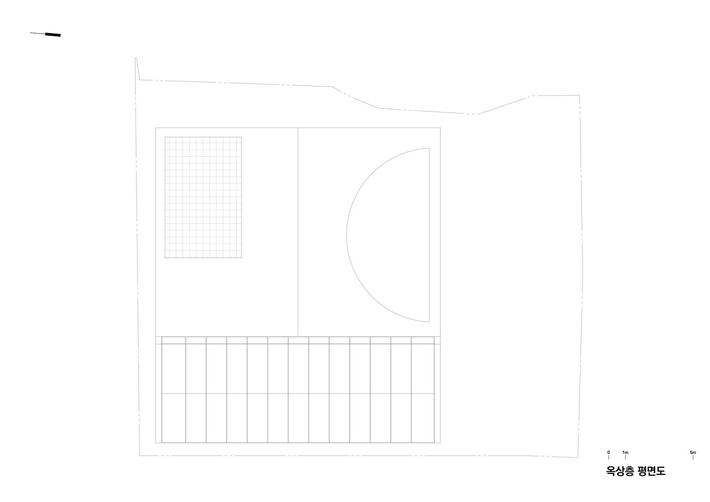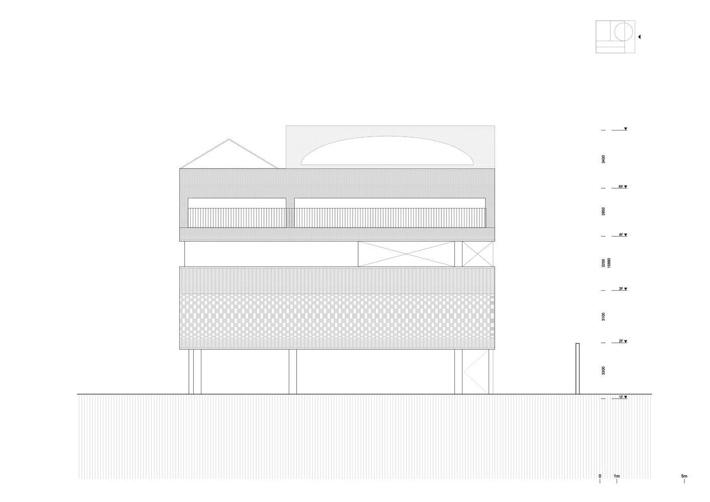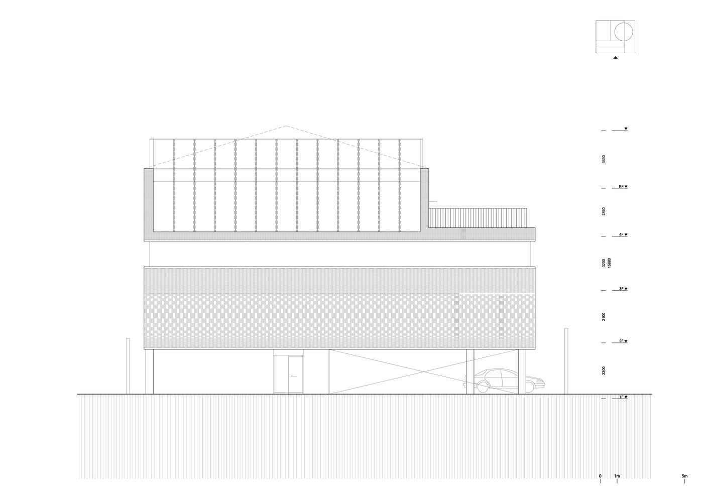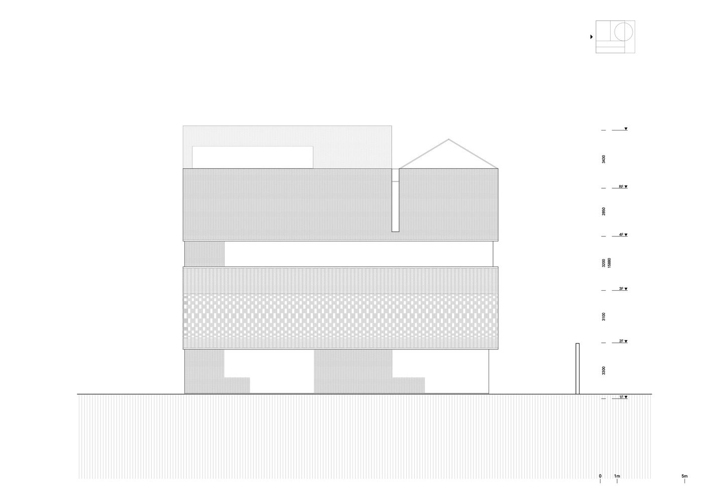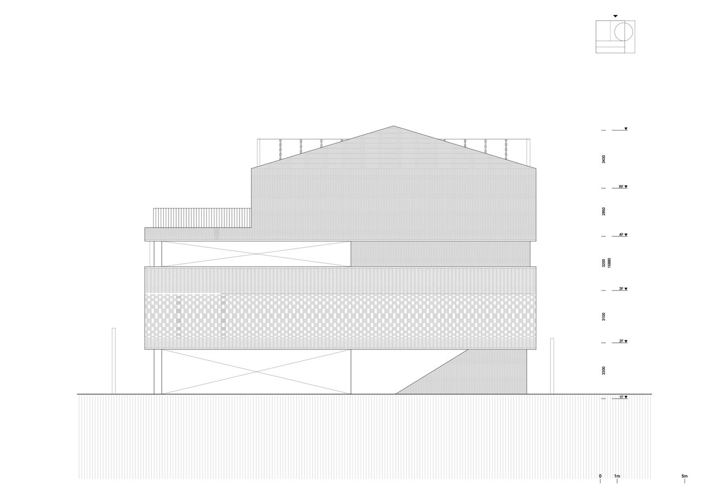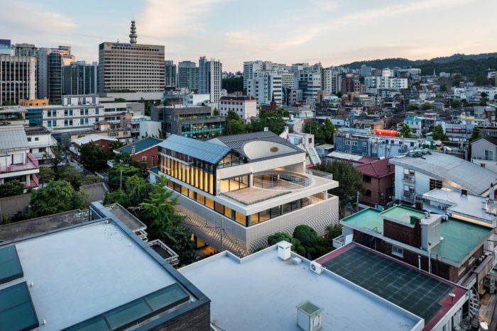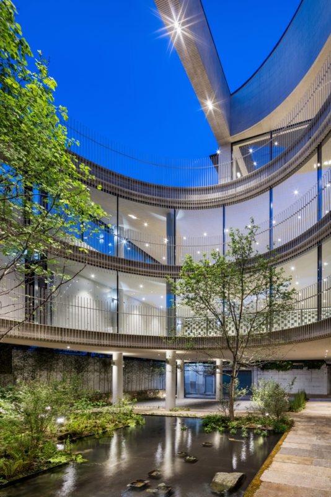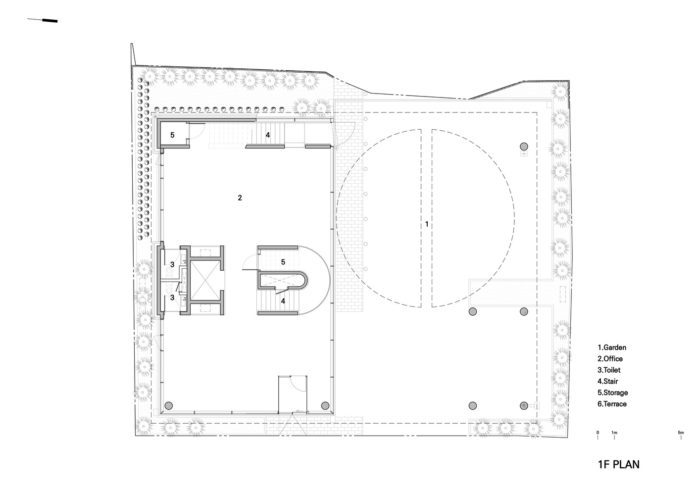Brickwell’s Design Concept:
The 35-17 Tongui-dong site is less than 50 meters from the western wall of Gyeongbokgung Palace. The region around 35-17 Tongui-dong is regarded as the grounds of Changui Palace, one of those grounds where King Yeongjo once stayed. A plot about 35-17 Tongui-dong swapped hands several times between the Oriental Development Company, the Dong-A Ilbo newspaper, and the owner, with the land staying unattended to. The 35 Tongui-dong area was subdivided into about 30 small plots, so narrow alleys emerged, and some served as private roads. Then, the area was filled with medium-to-large residential plots in a way so that when you divided it, you were wholly shielded from the bustle of the city. The result is an unprecedented pedestrian space spanning from the historic town of Hanyang of the Joseon Dynasty to the contemporary city of Seoul, providing simultaneous multi-scalar sequencing of mega roads and small alleys, which used to be typical for Seoul’s historic downtown.
The Baeksong site, situated west of plots 35-17, held the most giant and most beautiful white pine in all of Korea, even a designated natural monument until it died in 1991 to disappear in 1997. Now, just a few newly planted white pines together with the stump of the old one remind the viewer. One could see only the truncated base and only three second-generation white pines. However, it is a surprise and a symbolic show of an unusual pedestrian atmosphere in the Seochon area.
The Brickwell, 35-17 Tongui-dong, extends or incorporates the essence of a little resting area to the end of the bottom of Tongui-dong, in which the historical character of the urban layout has been preserved for almost 200 years. A central courtyard is abundant with the widening area of plane trees, which blend naturally with the alleyway to the west in the Baeksong-sae site. The remaining volume is arranged to maximize the allowable volume on every floor.
The westside garden is lifted up by raising the first floor on the pilotis, which extends to connect with the Baeksong tree stump and rises to an upper atrium. It also connects from the alley on the east side—one immersion into a deep forest for the lower part of the pilotis. The atrium, with a diameter of 10.5 meters, has an outdoor terrace and indoor space on the 2nd, 3rd, and 4th floors, thus creating a circling path around the atrium to give a different garden experience on every floor.
Each of the floors is characterized by flat concrete ceilings with exposed floors that are cut out through the flat slabs. There is separate space provided for HVAC systems in order to keep the pipes off the ceiling. This structure exposes the flat slab and makes it predominant, accentuating the opening of the atrium from both the inside and outside. The open area of the atrium is visiblehttps://www.arch2o.com/tag/kyungsub-shin/ from any part of the roughly 75-pyeong square floor plan. It is slotted with horizontal openings, mostly in the third floor, into which the slabs frame views of an exterior landscape—especially on the third floor, where the contours of Inwangsan Mountain are confidently brought inside through the atrium.
Project Info:
-
Architects: Society of Architecture
- Country: Jongno-GU, South Korea
- Area: 996 m²
- Year: 2020
- Photographs: Kyungsub Shin

