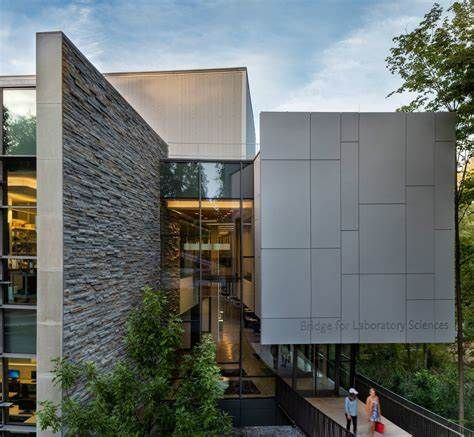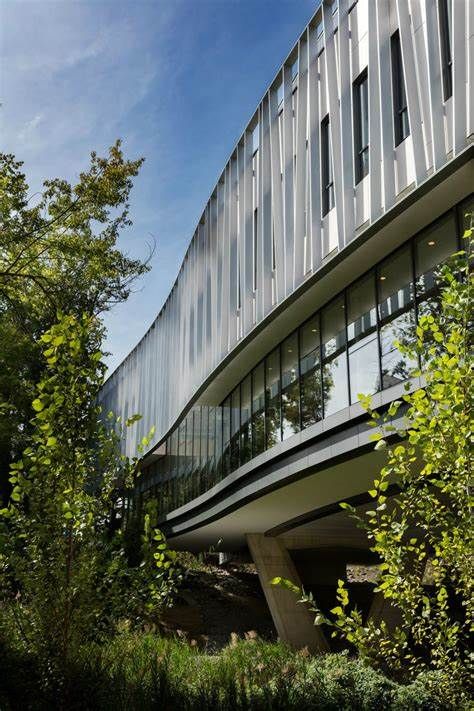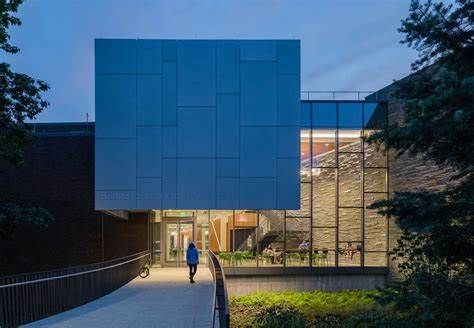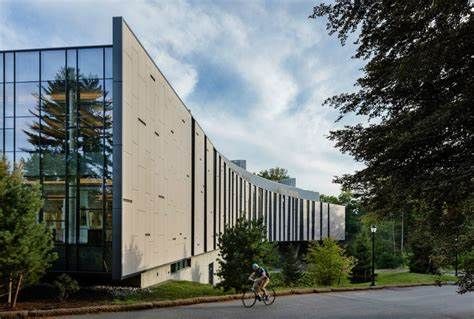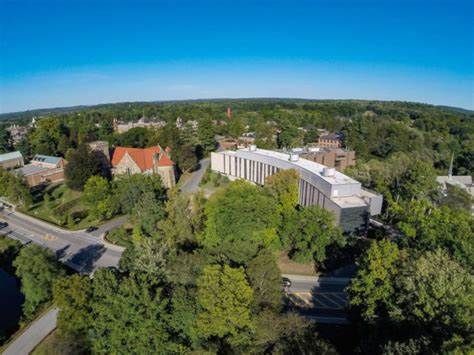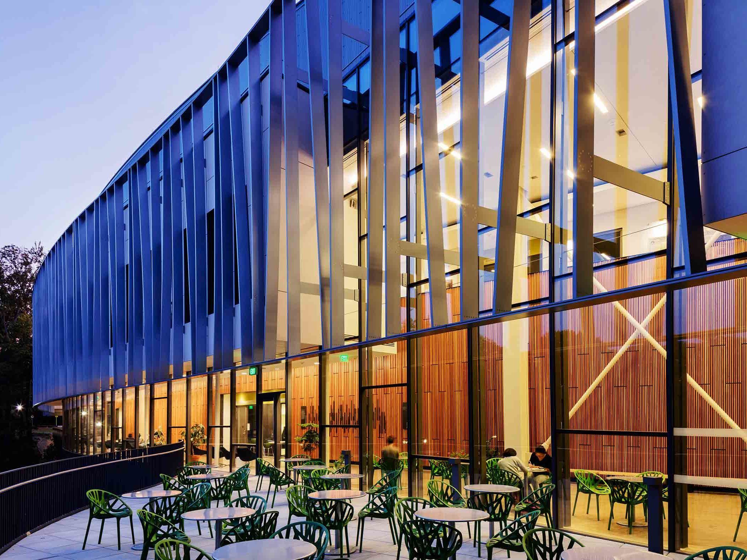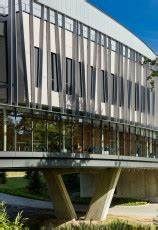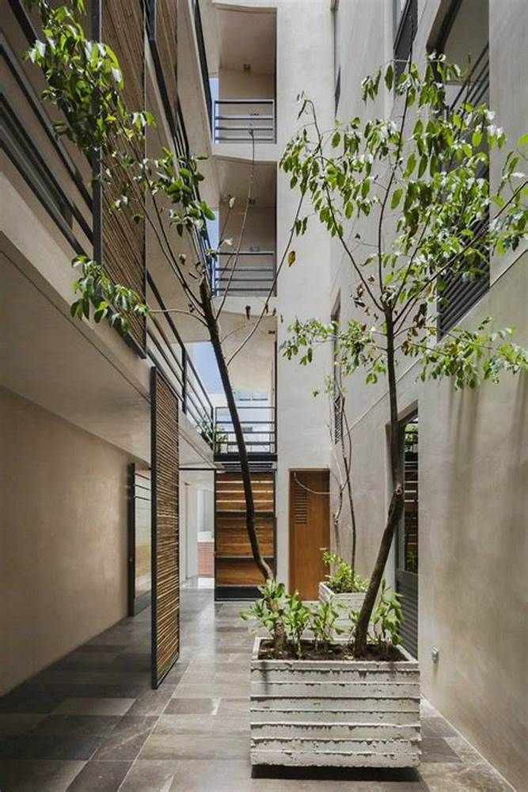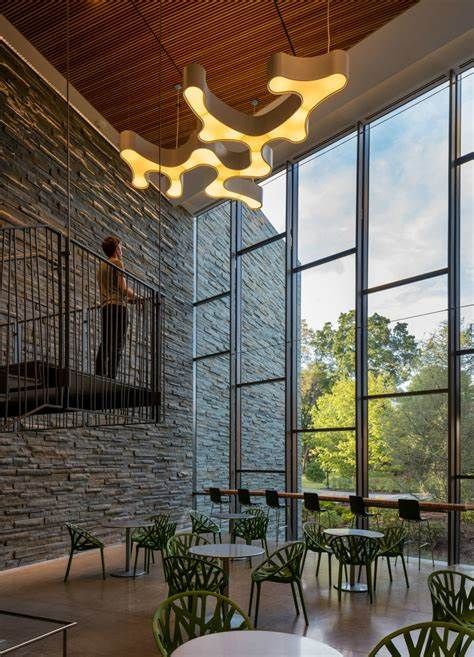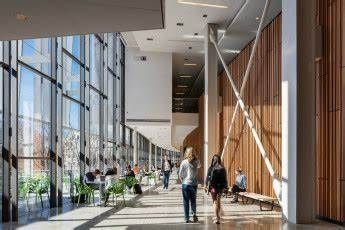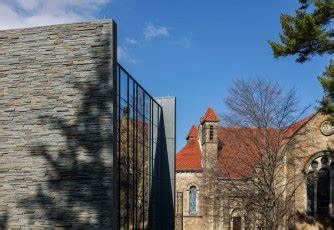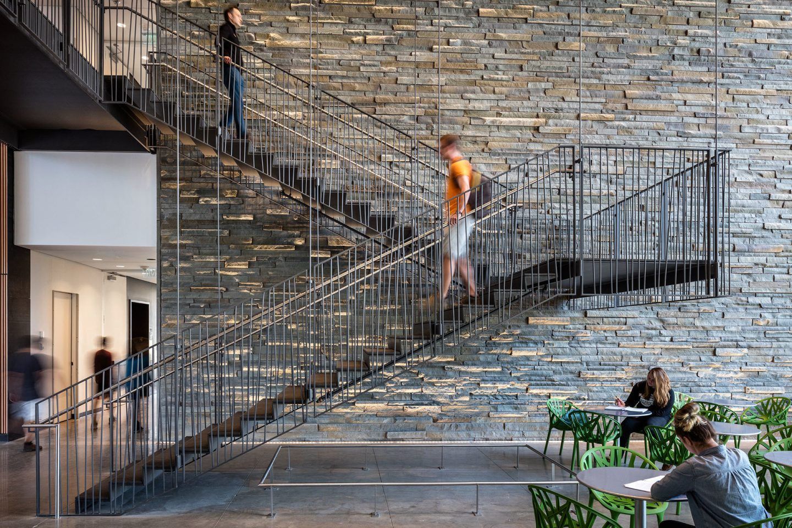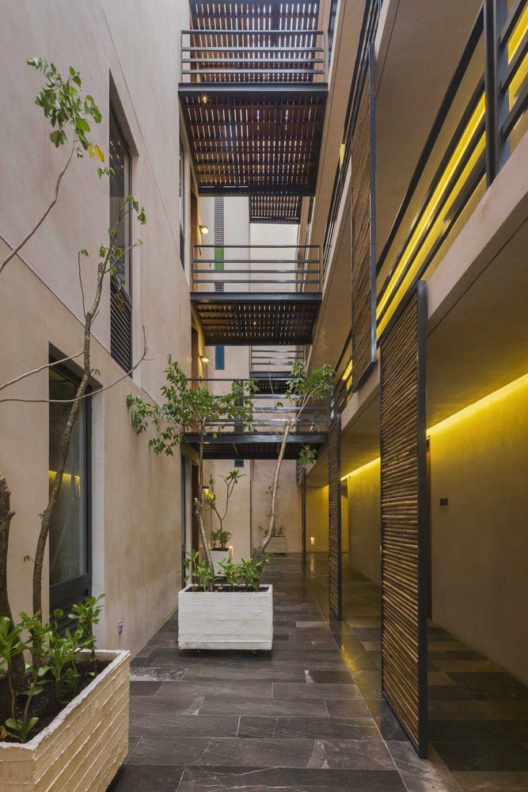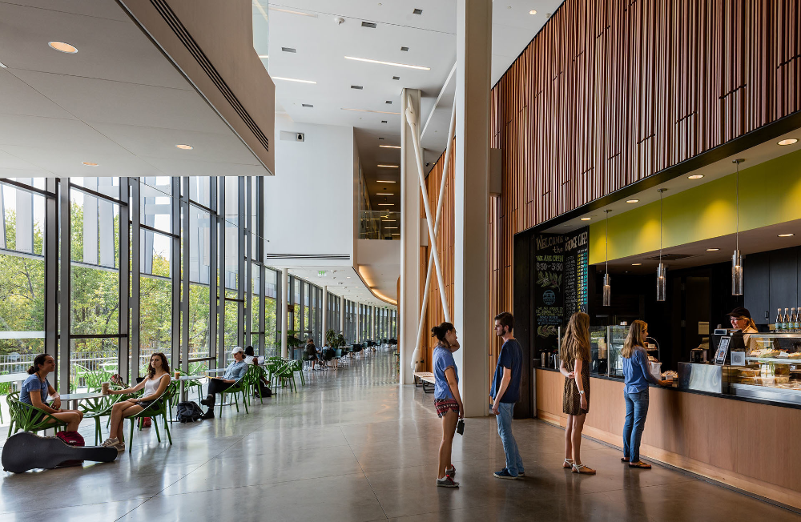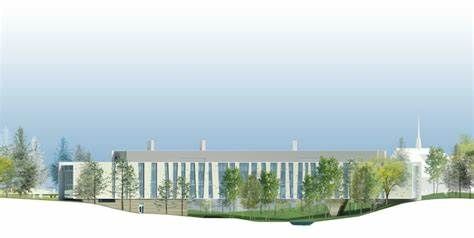Bridge for Laboratory Sciences, Vassar College, Integrated Science Commons
The newly completed Integrated Science Commons redefines the identity of the sciences, establishing a coherent science precinct on Vassar’s arcadian campus. Its focus is the Bridge Building, which is a transformative connector, physically connecting the sciences and the Vassar community with the surrounding wetlands. As architects, we think about how people experience our buildings. It is important to engage and propel the user along a journey. The curvilinear design creates a sense of discovery as the views unfold – both into the sciences and out to the landscape.
Richard Olcott, Design Partner
An outgrowth of a programming and needs analysis of all Science Departments at the College, the project consolidates scientific disciplines that had previously been dispersed in facilities across campus. The two-story curved form of the new building meanders through the woods, seamlessly integrated with the natural landscape, scale, and campus aesthetic of the College. Its curved interior passageway provides panoramic views of the natural landscape below while creating a central corridor for student activity.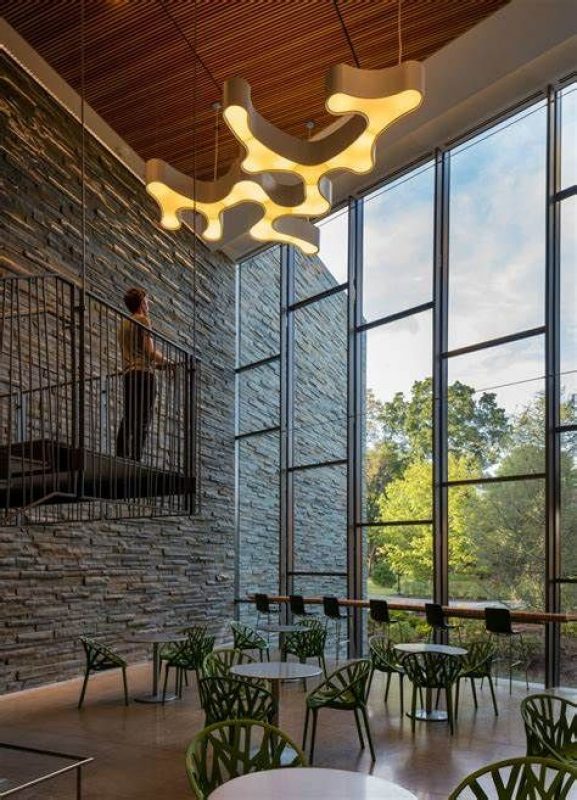
It is a conduit, drawing students through it and providing an efficient route between the campus core and remote parking. The Bridge building straddles the surrounding wetlands, with two concrete piers on either side of Fonteyn Kill stream supporting a truss which spans the ravine. In turn, the floors of the building are hung, creating a lightweight and open structure, thereby minimizing the building’s impact on the natural landscape underneath. Clad in fiber cement and stone, the building’s façade is inspired by the dense, tree-lined landscape. The Bridge incorporates a number of innovative façade features designed to minimize bird collisions, including a fritted glass curtain wall and the largest application of Ornilux glass in the United States to date. New facilities center on multi-disciplinary laboratories and program suites to foster collaboration between departments, researchers, and students from different fields of study. In addition, sustainable design elements encourage the science departments to use the building as didactic research and teaching tool. Completing the Integrated Science Commons, the historic New England and Sanders Physics, which house offices, classrooms, and dry labs, have been completely renovated. Olmsted Hall for Biological Sciences, which houses the Biology Department, shared classrooms and a vivarium, has been partially renovated.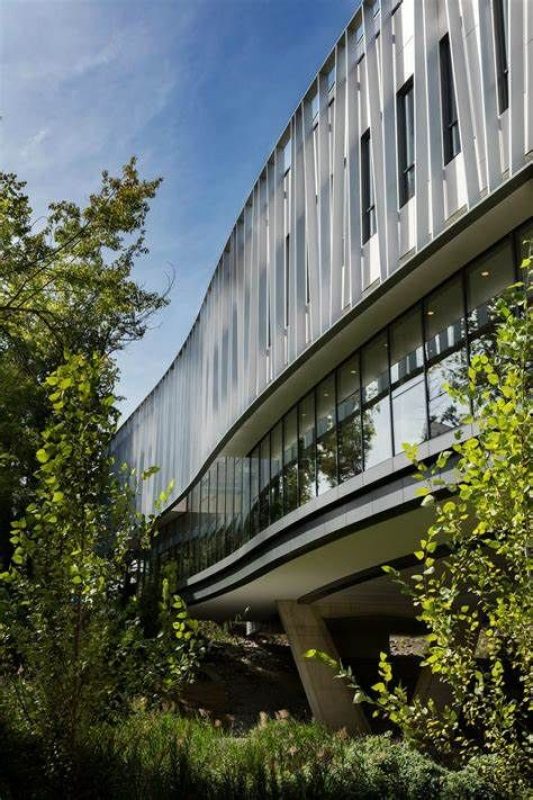
Project Info
Architects: Ennead
Location: Poughkeepsie, New York
Year: 2016
Size: 157,000 GSF
Design Partner: Richard Olcott
Management Partners: Timothy Hartung, V. Guy Maxwell
Project Designer: Kate Mann
Project Architect: Todd Walbourn
Project Architect, New England and Sanders: Theresa O’Leary
Interiors: Charmian Place
Technical Director: Kathleen Kulpa
Design Team: Christina Ciardullo, Edgar Jimenez, Hiroko Nakatani, Tom Offord, Yong Roh, Suzanne Troiano, Constance Vale, Hans Walter, Desiree Wong
Type: Education
Photography: Karl Rabe/Vassar College, Aislinn Weidele/Ennead Architects, Richard Barnes
