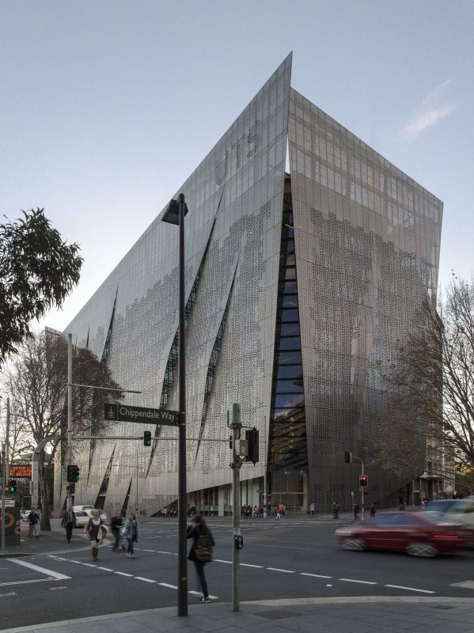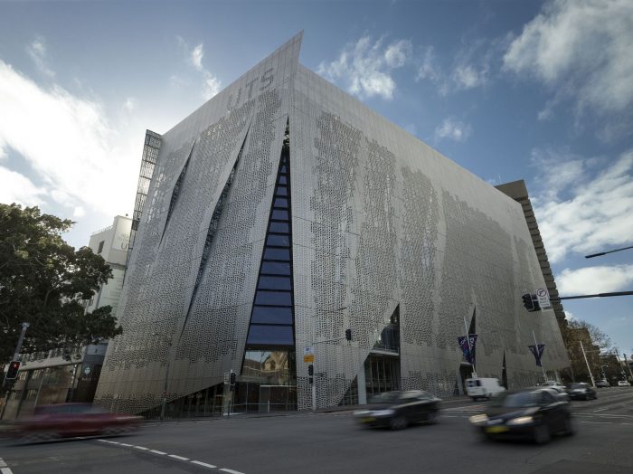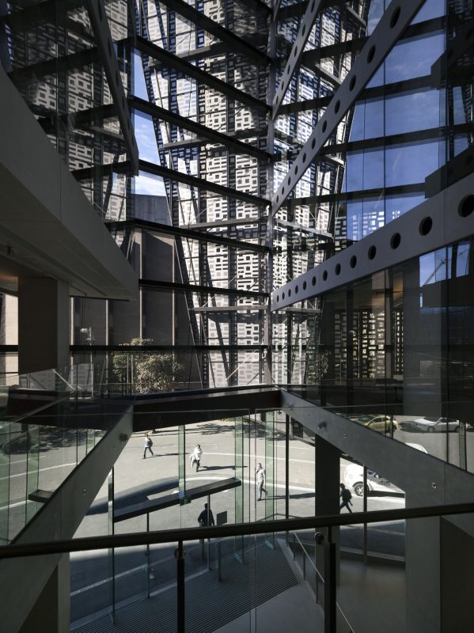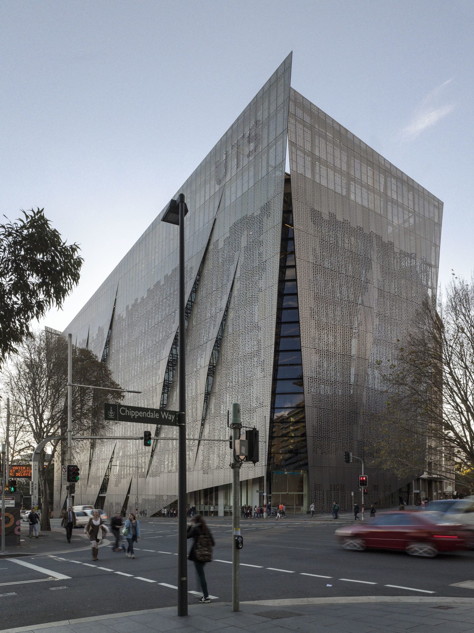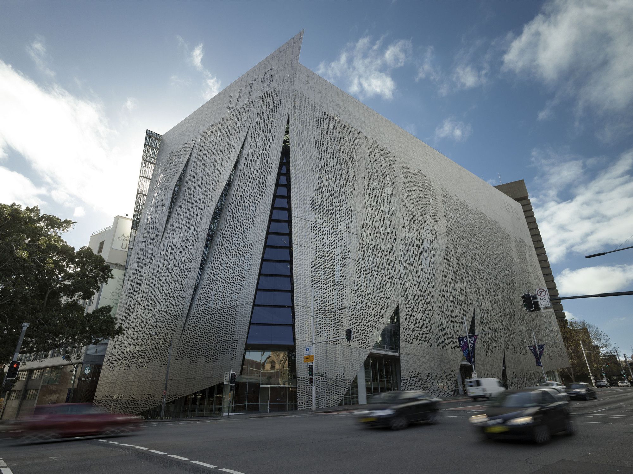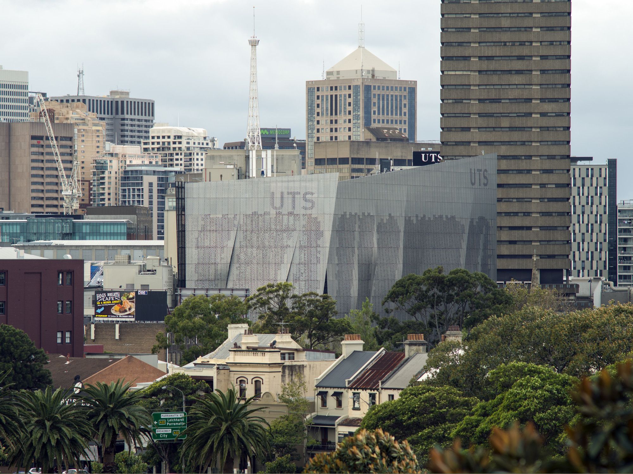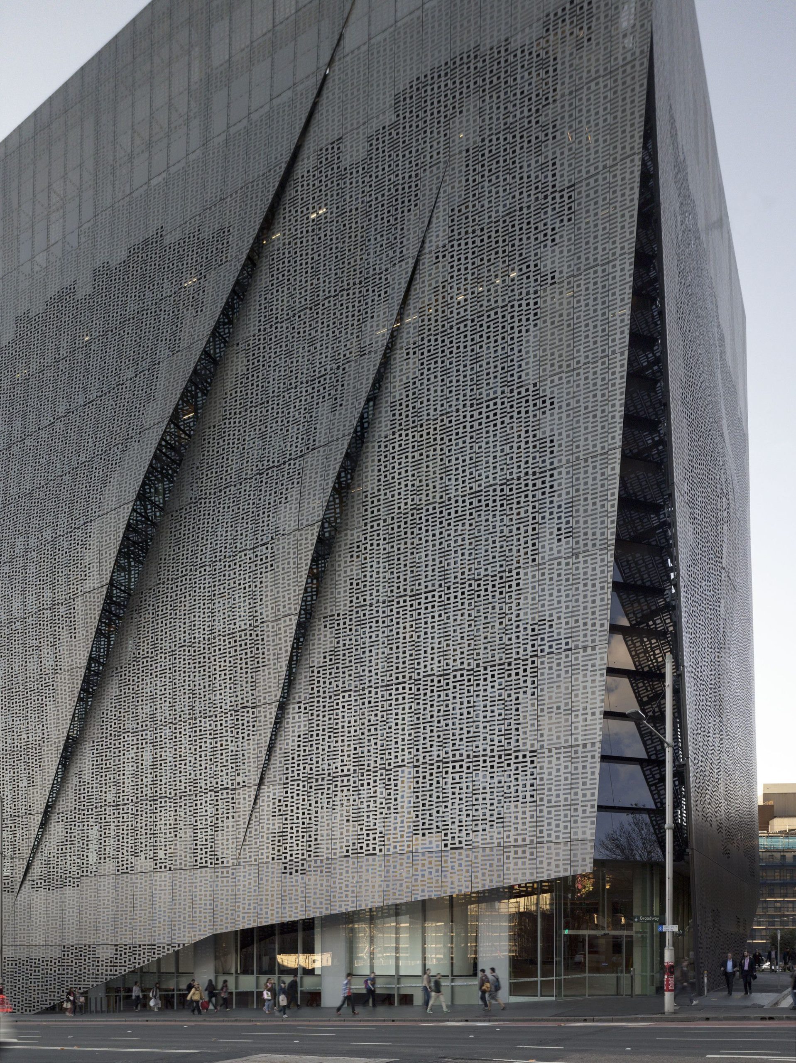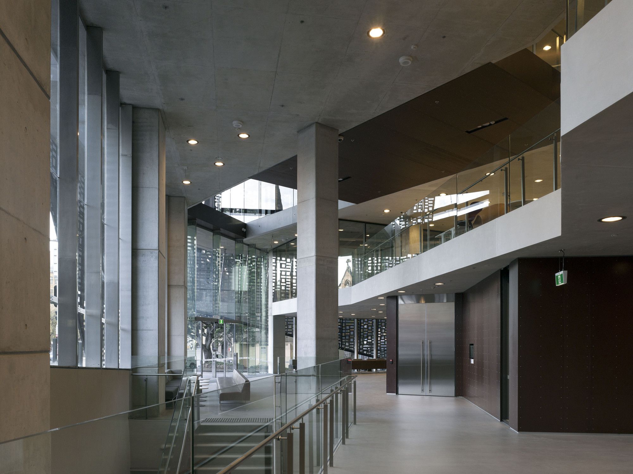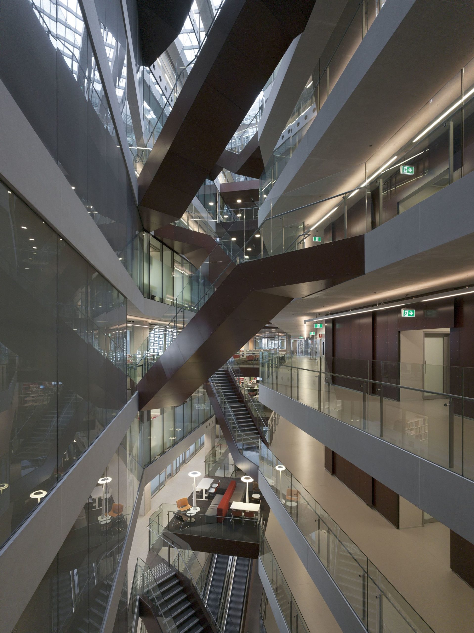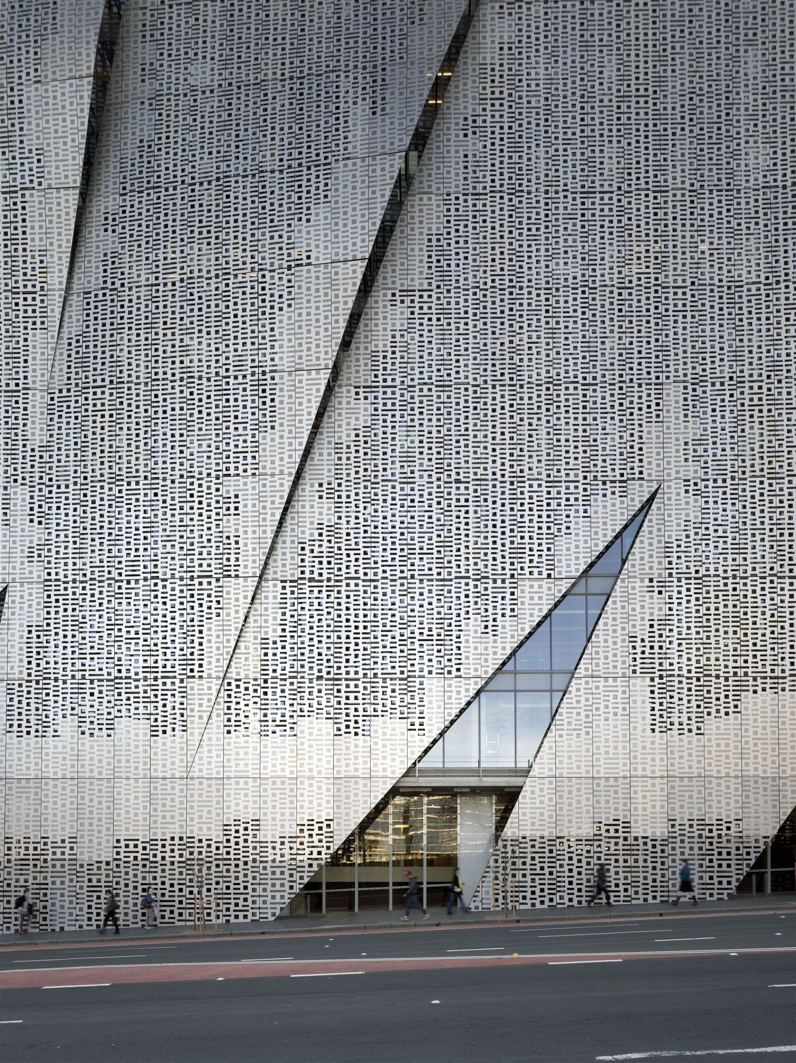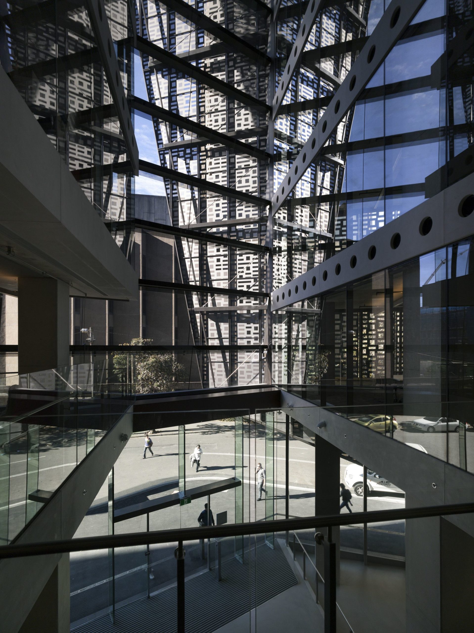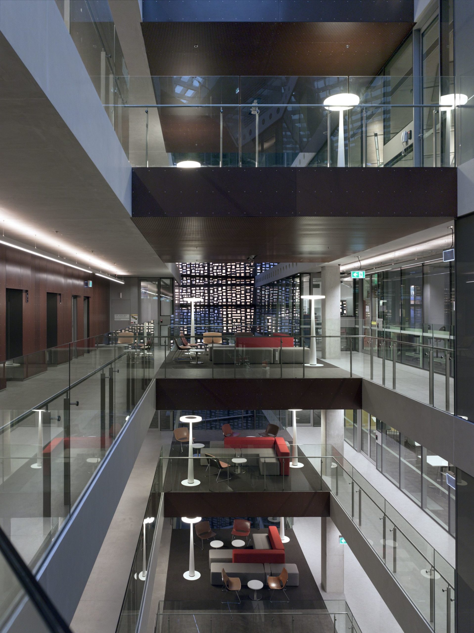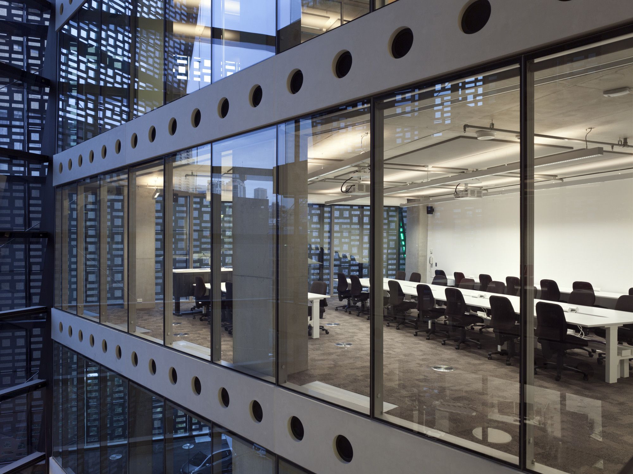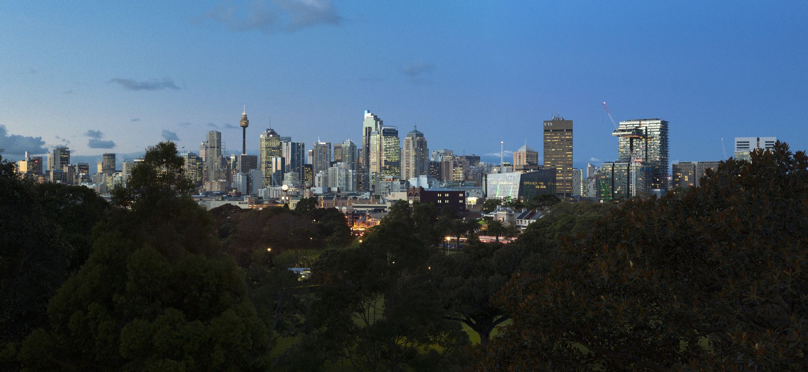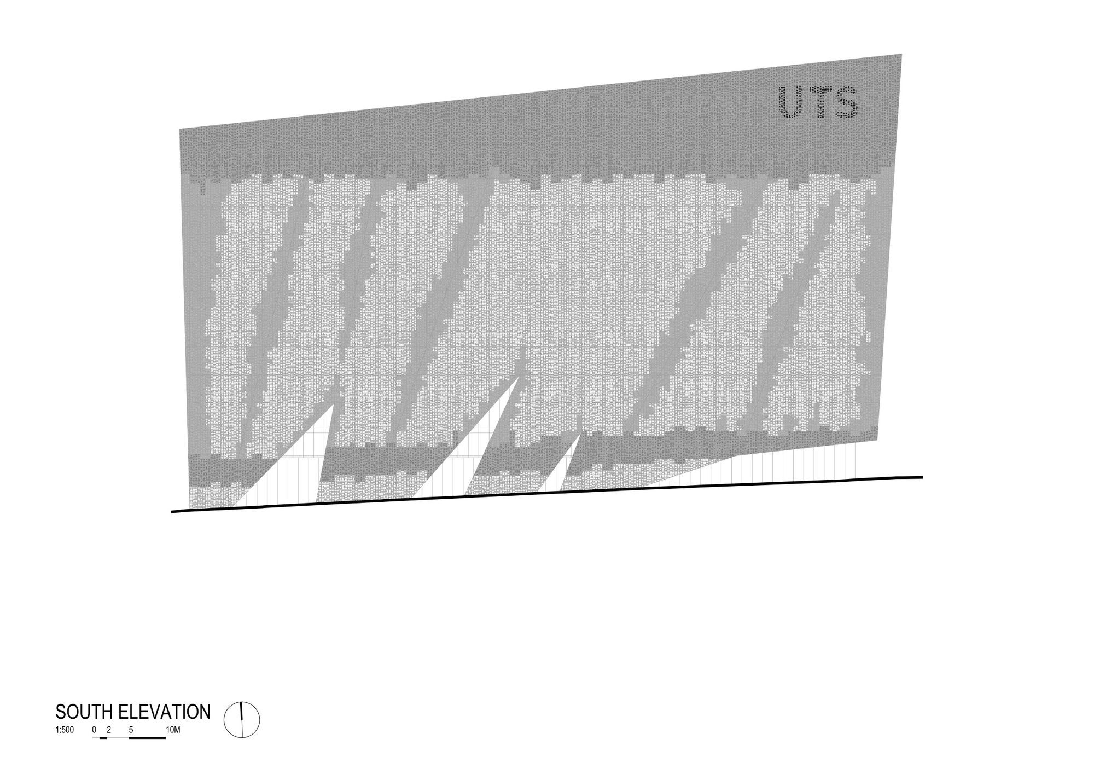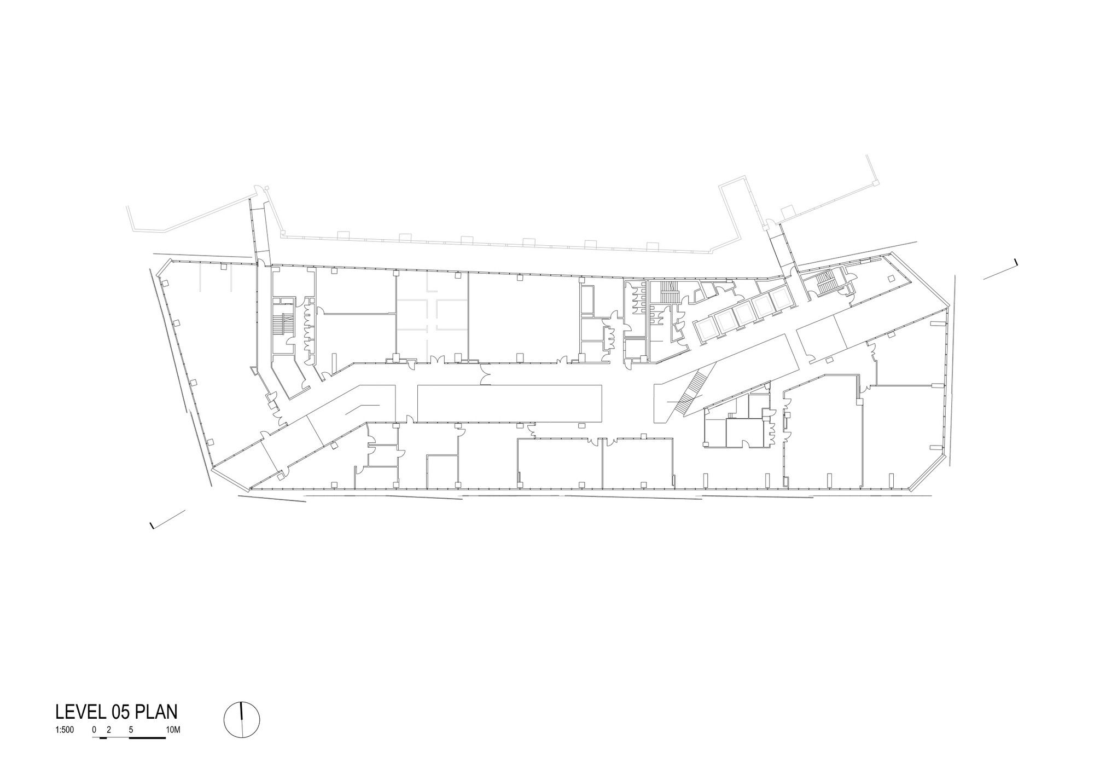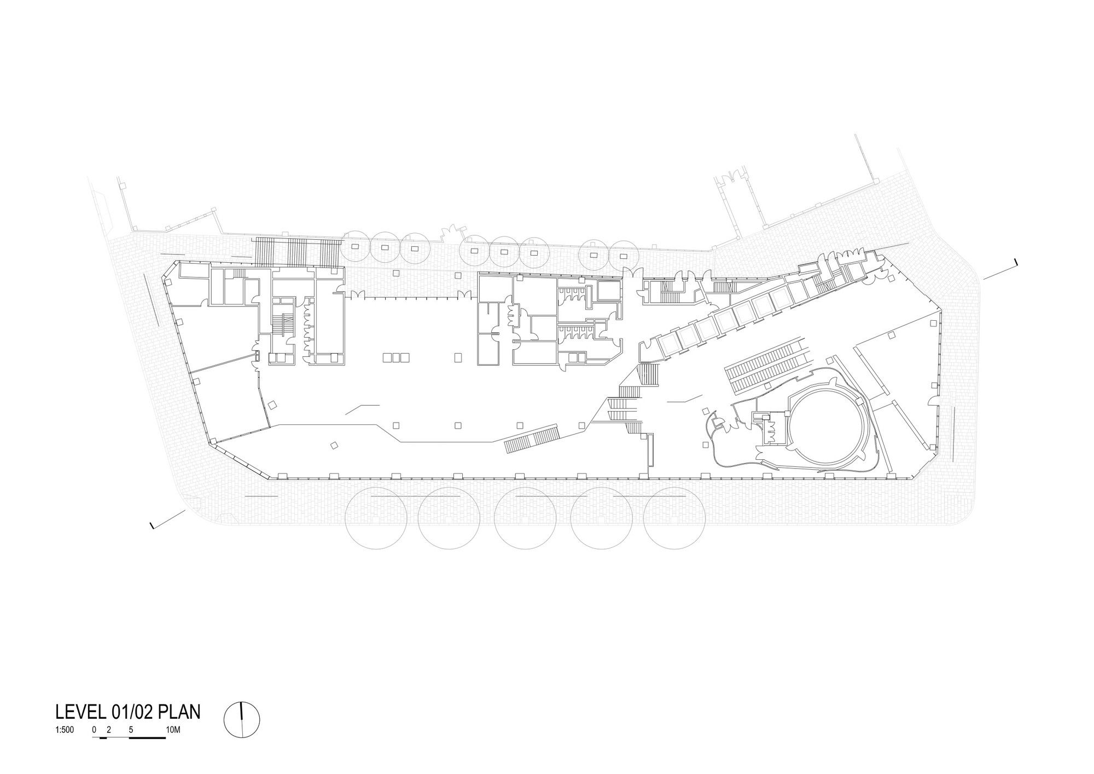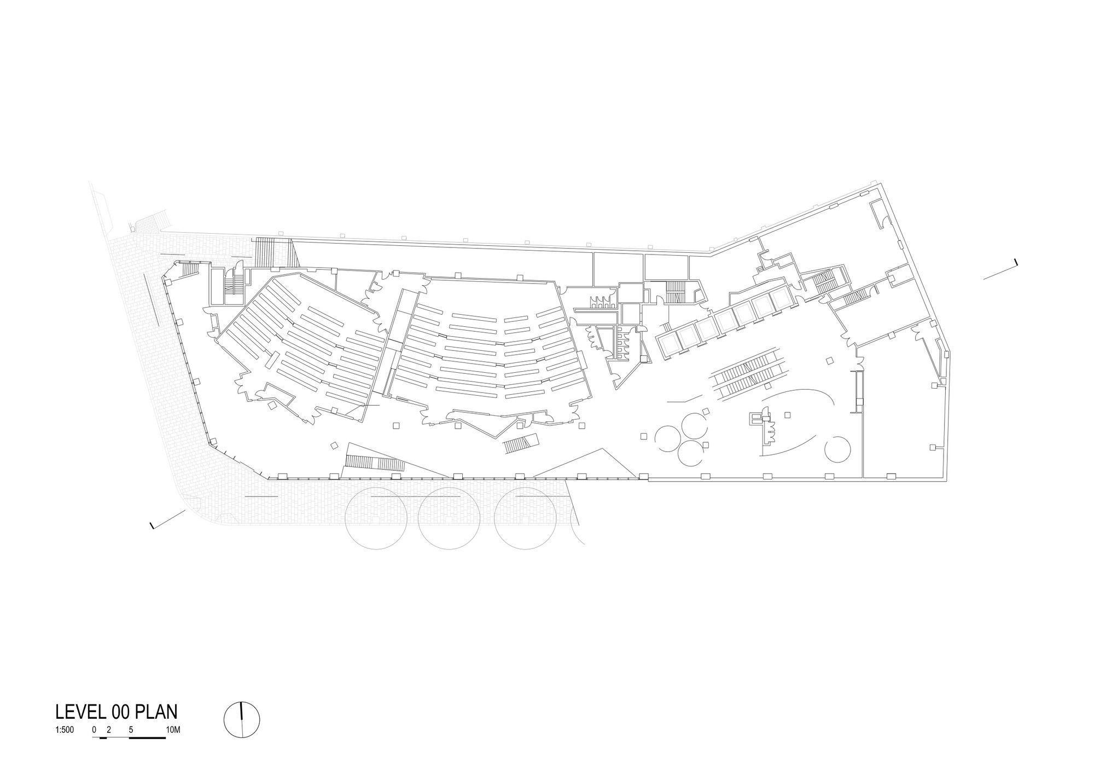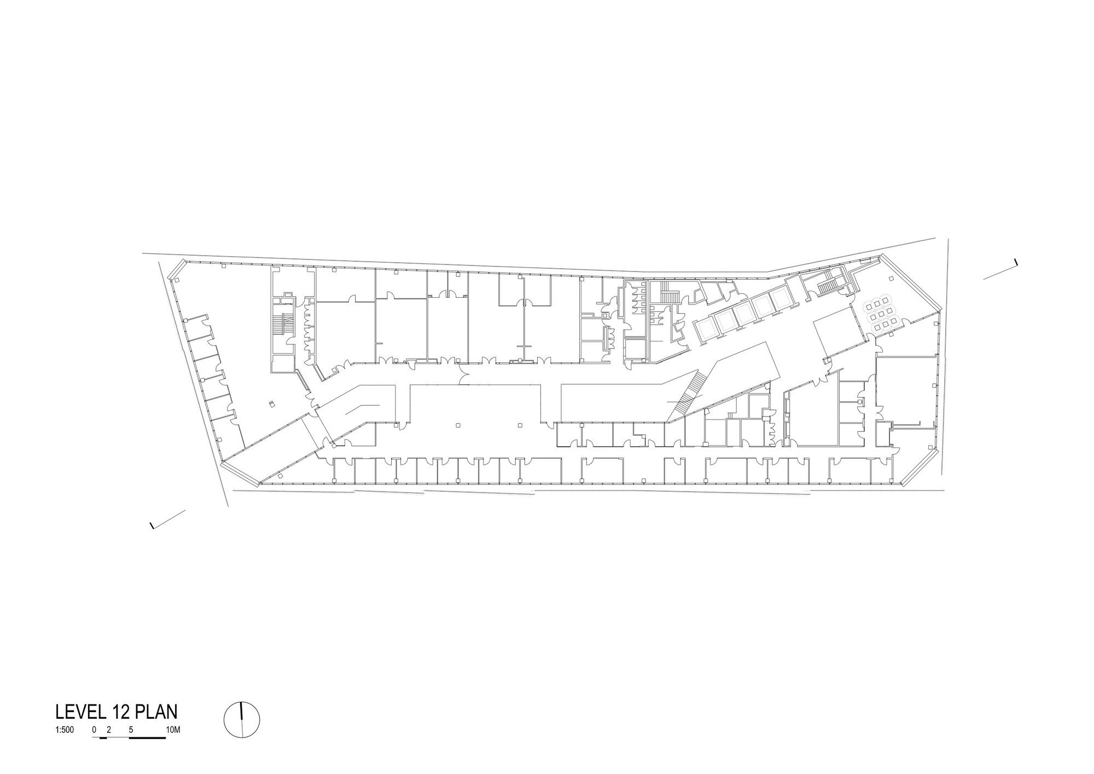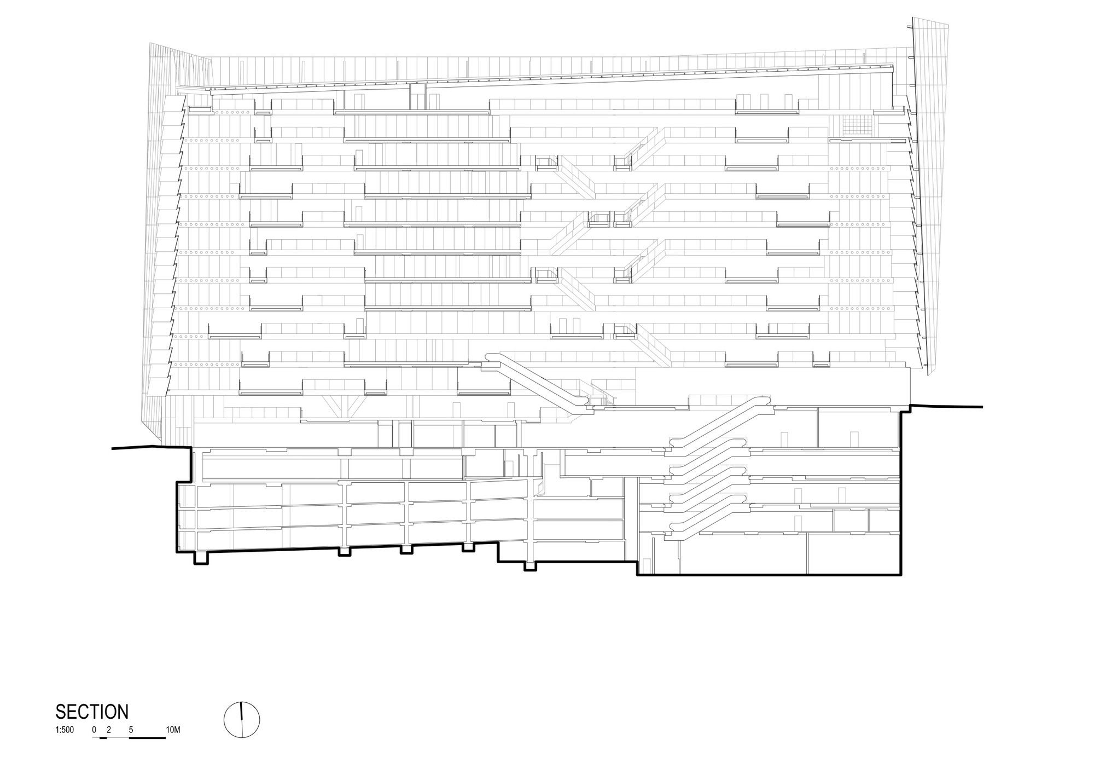Denton Corker Marshall’s winning submission for the new Broadway Building for the Faculty of Engineering and Information Technology stands as a single sculptural object. Part of the University of Technology in Sydney, Australia’s City Campus Master Plan, it’s unique form is part of a broader strategy to create a more connected and lively educational zone.
Four massive ‘plates’ create the building’s bounding walls. Each is tilted and skewed, creating large triangular openings at the corners. These extend to the ground plane to become the building’s openings. The plates become ‘active’ participants of sorts in the design through ‘gills’ which are sliced across their surfaces. These slices allow the skin to peel away, drawing bulk light into the interior and allowing the building to breath, so to speak.
The plate facades are skinned with CAD-CAM cut aluminum sheet screens with an abstraction of the binary sequence which spells out ‘University of Technology Sydney Faculty of Engineering and information Technology.’ These screens give the building a strong visual depth, with differing levels of view and comprehension. From close up, the facade’s openings provide clear, accessible views inward, but moving away, they develop into a ‘uniform in numbers’ field with decreasing transparency.
Wrapper within these screen-plates are 16 total floors- 12 above grade, 4 below for lecture theatres, research labs, seminar rooms, teaching laboratories, offices, and car parking. Above grade, surrounding a crevasse-like central empty volume are teaching, learning, and other social spaces as well as public lecture halls, the Student Union and retail locations, linking the UTS to the outside.
It is also notable that the proposed building will be exceedingly sustainable. It is expected to deliver 30-45% energy saving from a conventional structure, save 20-30% of potable water and produce 50% less greenhouse emissions than comparable tertiary educational facilities.
photograph by © Richard Glover
photograph by © Richard Glover
photograph by © Richard Glover
photograph by © Richard Glover
photograph by © Richard Glover
photograph by © Richard Glover
photograph by © Richard Glover
photograph by © Richard Glover
photograph by © Richard Glover
photograph by © Richard Glover
photograph by © Richard Glover
South Elevation
Floor Plan
Floor Plan
Floor Plan
Floor Plan
Section


