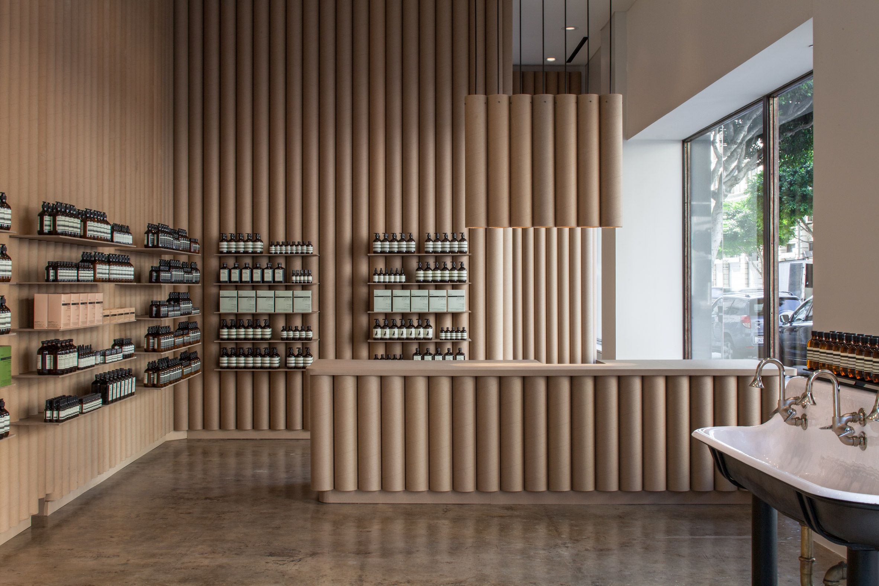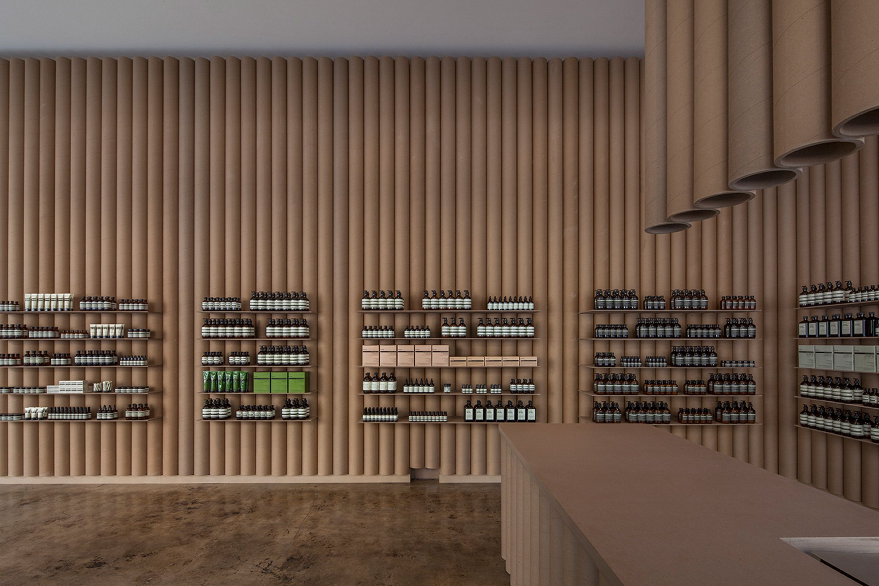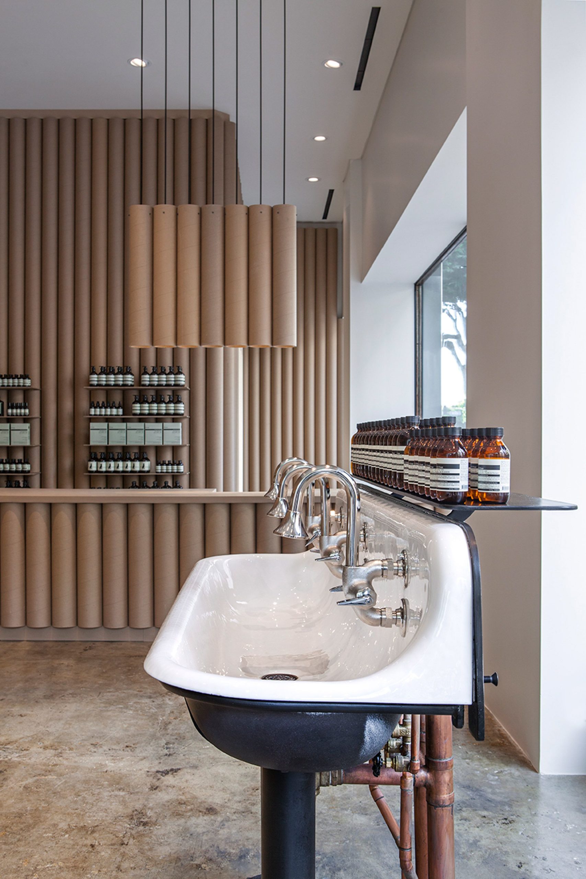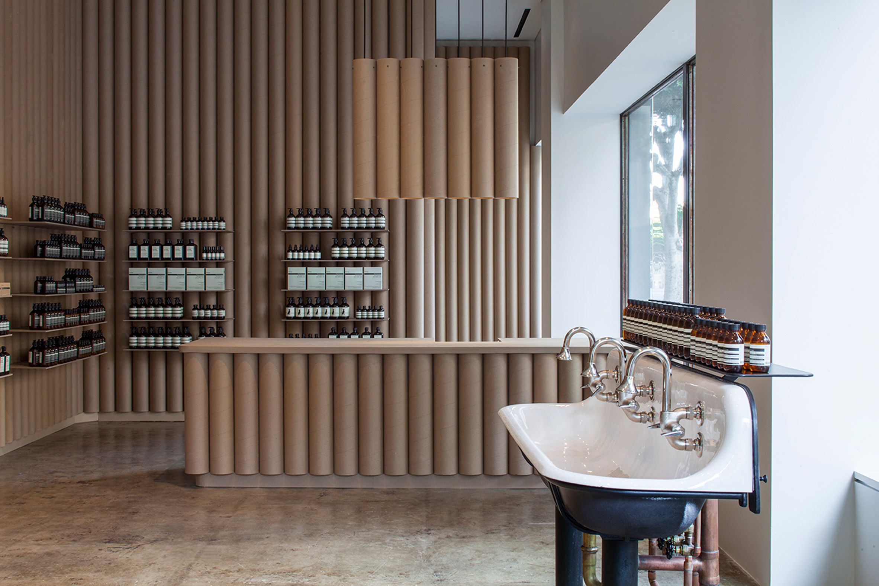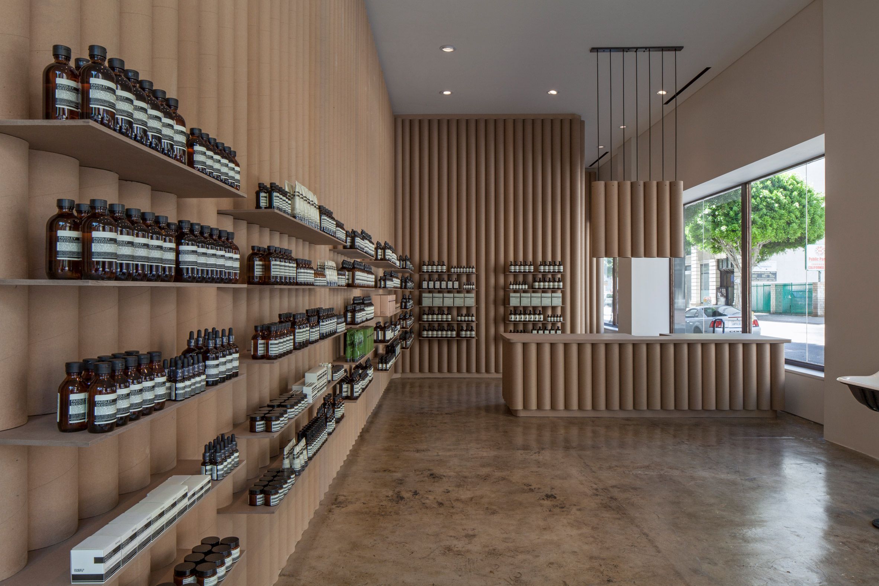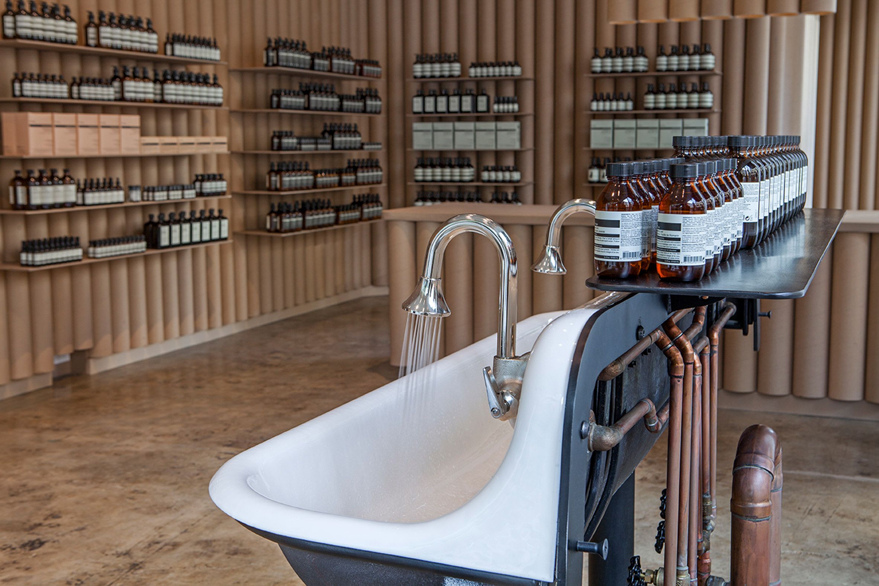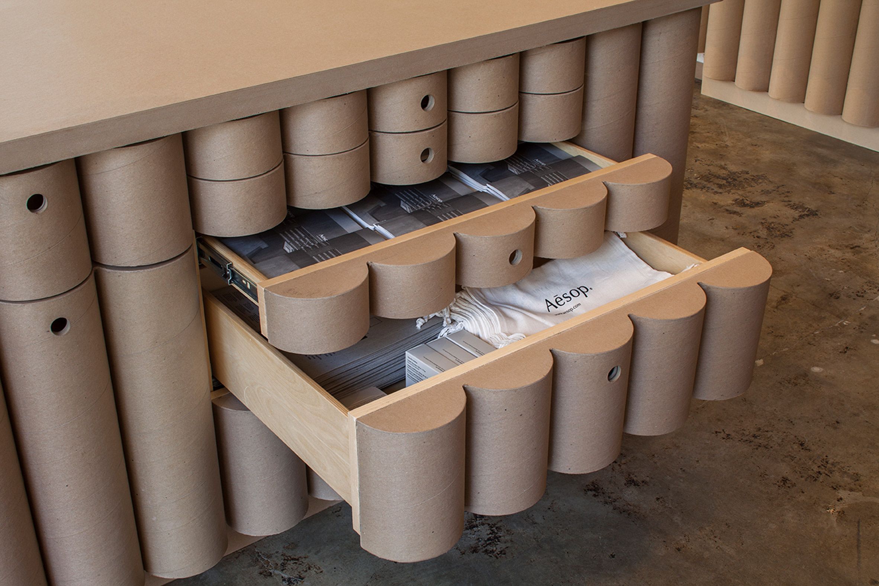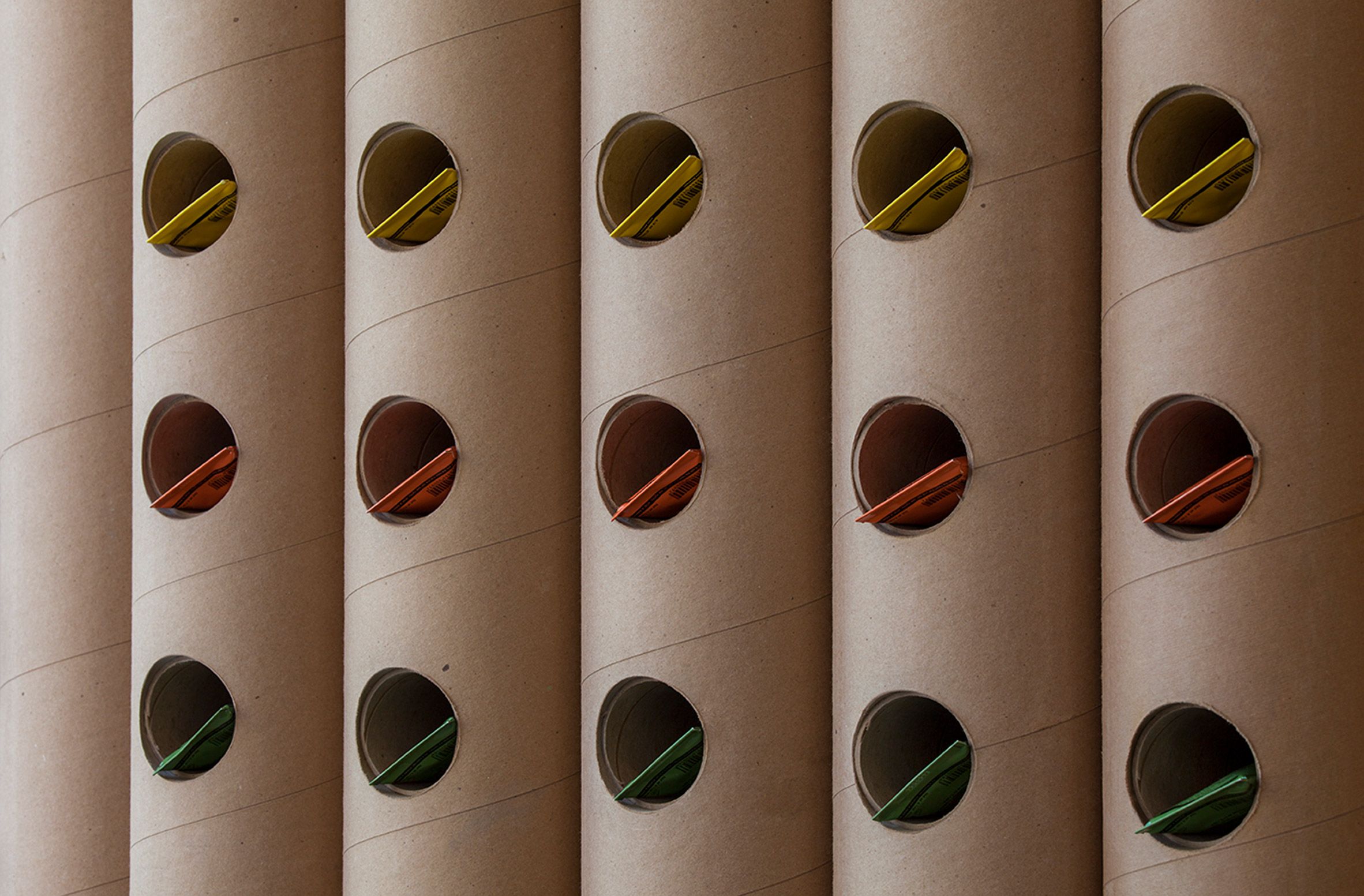Nestled in the ground floor corner of the 1929 Eastern Columbia Building, Aesop Downtown, the company’s largest store to date, is situated in Los Angeles’ historic theater district, at the edge of its Fashion District and adjacent to the famous Orpheum Theatre.
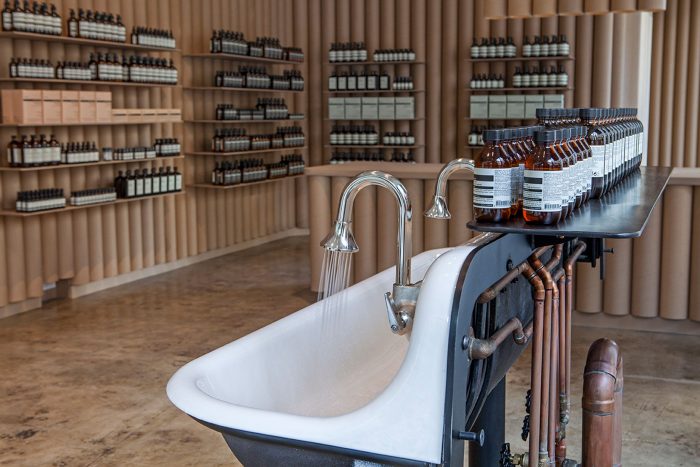 Taking a cue from the neighborhood culture and the empty bolts of fabric strewn about costume shops and fashion houses, the environment consists of 6-inch round cardboard tubes to create walls and furniture. This natural palette is warm and inviting, projecting a soft glow to the store’s interior and onto the street and sidewalk. Countertops are made of recycled paper, complimenting the cardboard tube wall finish. Product esting sinks are of a vintage style and floors are the natural concrete of the 1929 historic building. A long storefront captures a view of the busy street and projects a comfortable and unobtrusive space, inviting those outside to enter.
Taking a cue from the neighborhood culture and the empty bolts of fabric strewn about costume shops and fashion houses, the environment consists of 6-inch round cardboard tubes to create walls and furniture. This natural palette is warm and inviting, projecting a soft glow to the store’s interior and onto the street and sidewalk. Countertops are made of recycled paper, complimenting the cardboard tube wall finish. Product esting sinks are of a vintage style and floors are the natural concrete of the 1929 historic building. A long storefront captures a view of the busy street and projects a comfortable and unobtrusive space, inviting those outside to enter.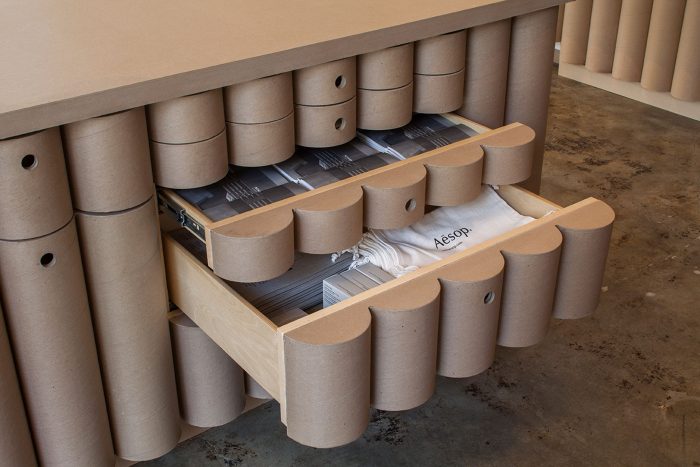
Project Details
Project’s Formal Name: Aesop DTLA
Location of Project: Los Angeles, CA 90015
Client/Owner: Aesop
Total Square Footage:1,085 SF
Total Cost: $220,000
Completed: 2014
Architects: Brooks + Scarpa
Project Team: Brooks + Scarpa
Lawrence Scarpa, FAIA – Lead Designer
Angela Brooks, AIA,Ryan Bostic – Project Architect, Mark Buckland, Chinh Nguyen, Diane Thepkhounphithack, Cesar Delgado, Mario Cipresso, Brooklyn Short, Emily Hodgdon, Royce Scortino.
