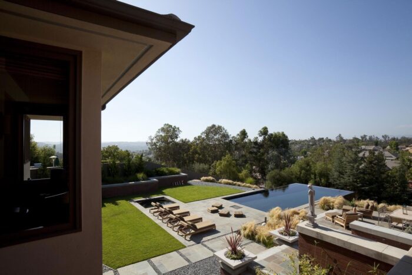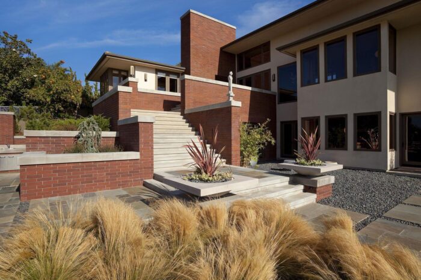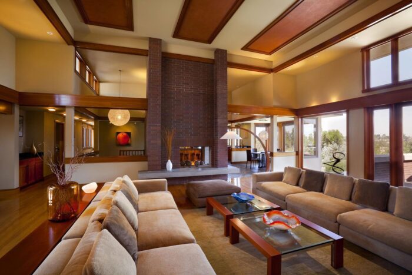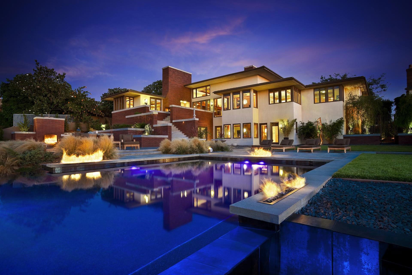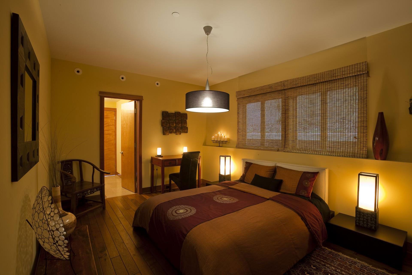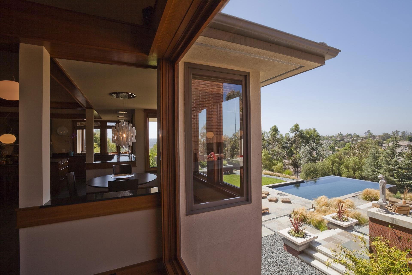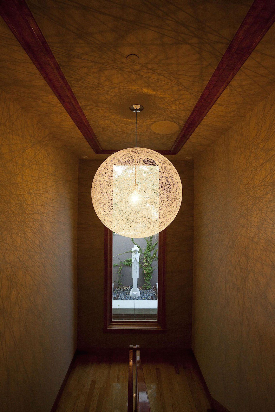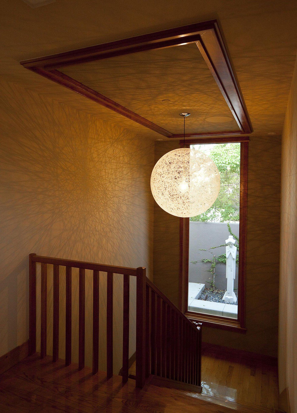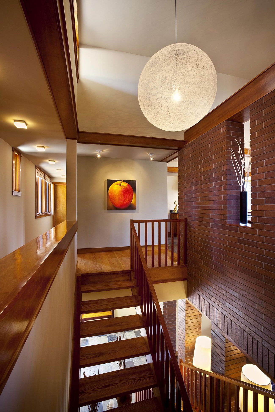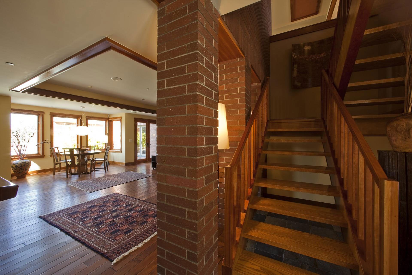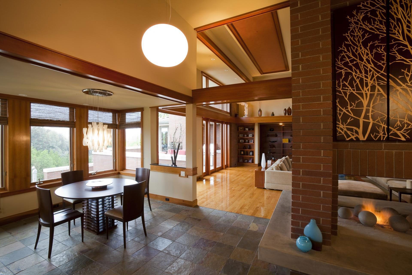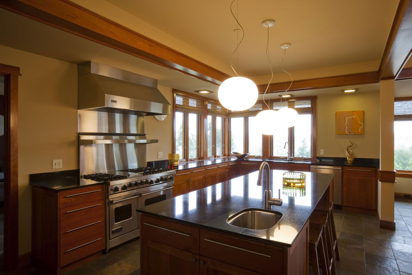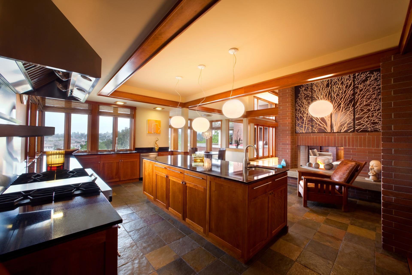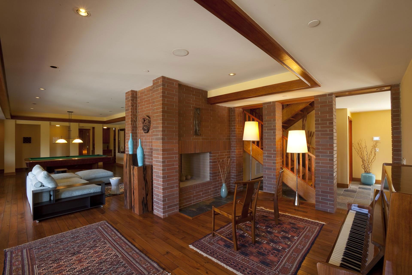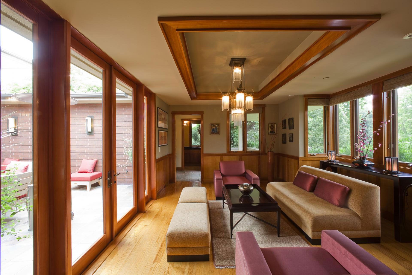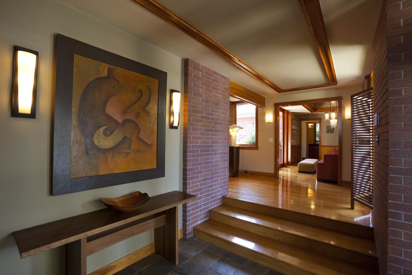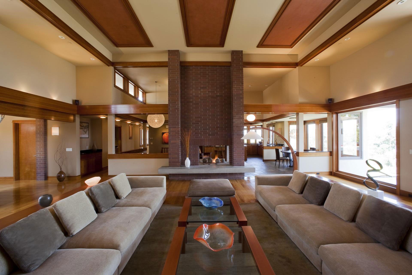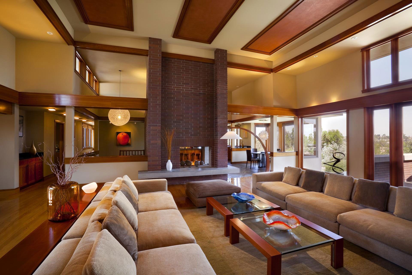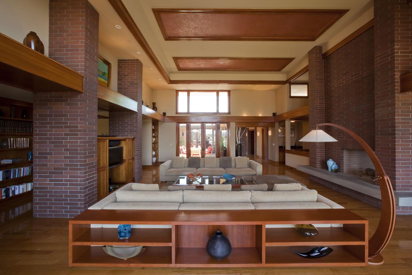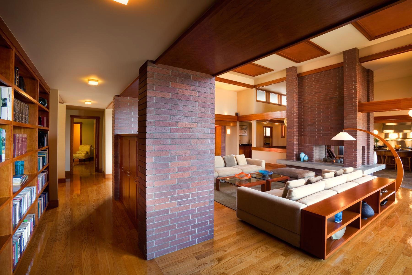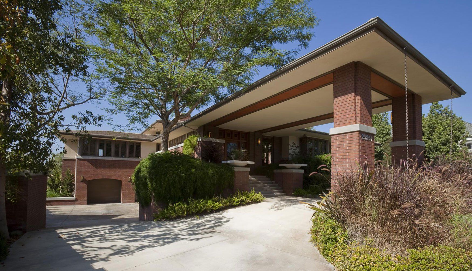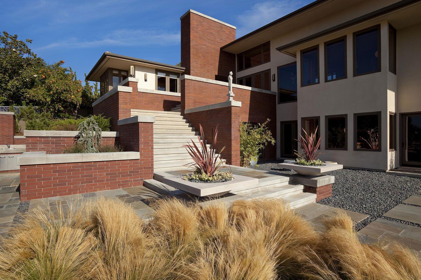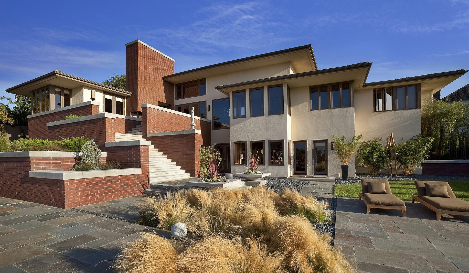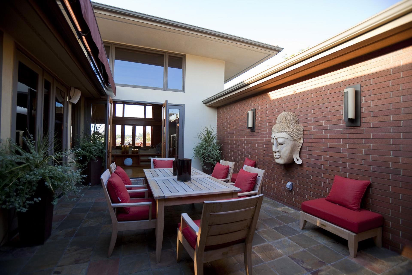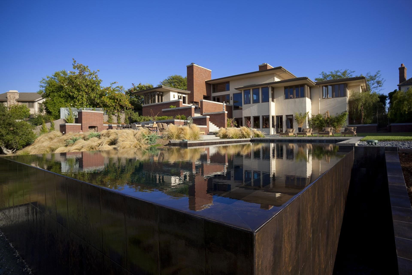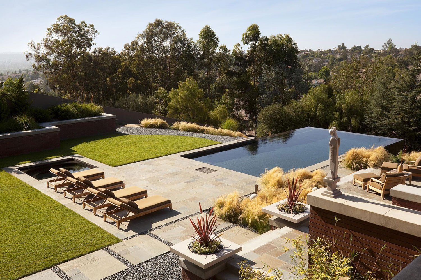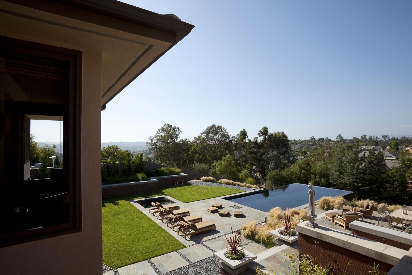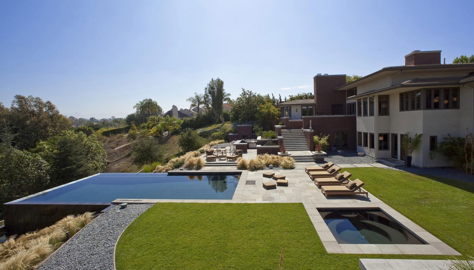Buckskin Drive
After a long career in building, the original homeowners of our Prairie Modern in Laguna Hills yearned to put their hands-on skills into a home of their own. Their search for an ocean vista took them to Orange County where they found a sloping property high on a hill featuring a stunning 180-degree view.
The site was perfect except for one catch; a modern design was never going to make it past the Home Owners’ Association. When we delved into their more detailed preferences we found our solution in the Prairie School of Architecture.A modern take on the Prairie style; an exterior of natural materials – brick, wood and plaster – framed by clean lines and long eaves, would fit beautifully into the traditional neighborhood. The interior rooms with their open layout and linear flow would also satisfy their desire for a modern experience while demanding from the husband the craftsmanship of which he is most proud today: the 4 x 4 plan grid that extends from the ground floor to the top floor, the wood joinery and custom cherry wood cabinetry, the trapezoidal front door that pivots on a pin, the garages he cleverly kept off of the face of the property by sculpting the lot and removing 5 feet of dirt.
The vision continued with the second owners. Originally from Montenegro, where beautiful mountains emerge from the Adriatic Sea, the couple was in search of a place that would immerse them in the sensations of their country. They turned to Marc to help them express their vision for the back of the house. They then continued the same flow of ideas and materials that were used in the home for the positioning of the pool, the look of the hardscape, water features, and plantings.
Project Info
Architects: Whipple Russell Architects
Location: California, United States
Year: 2009
Type: Residential


