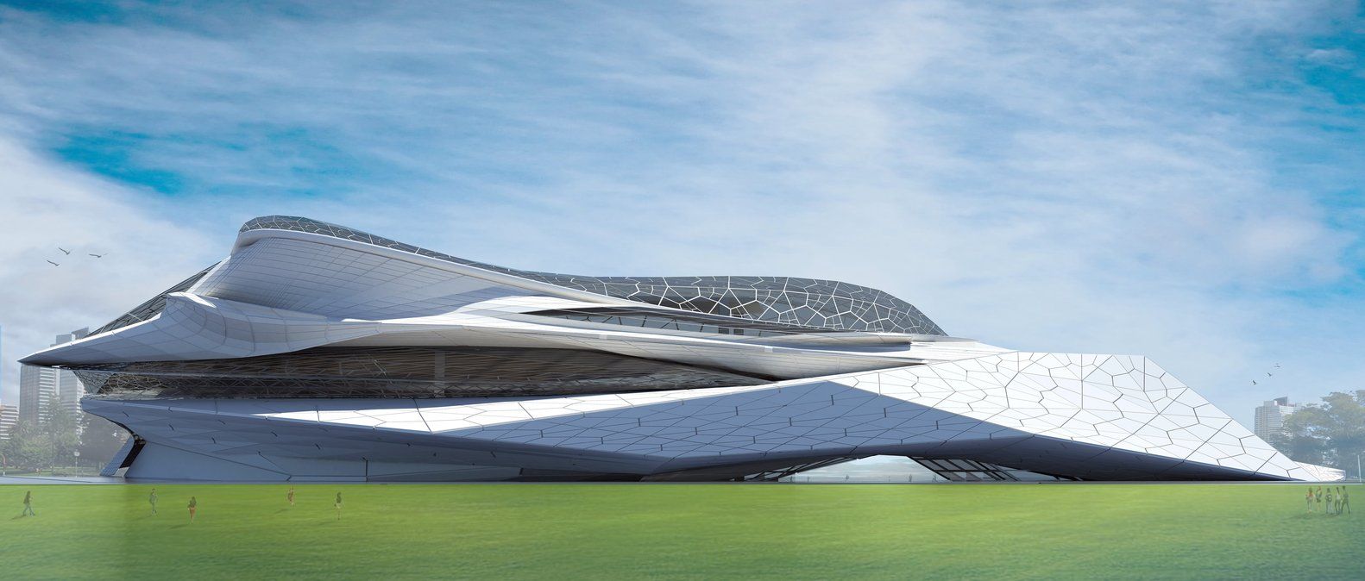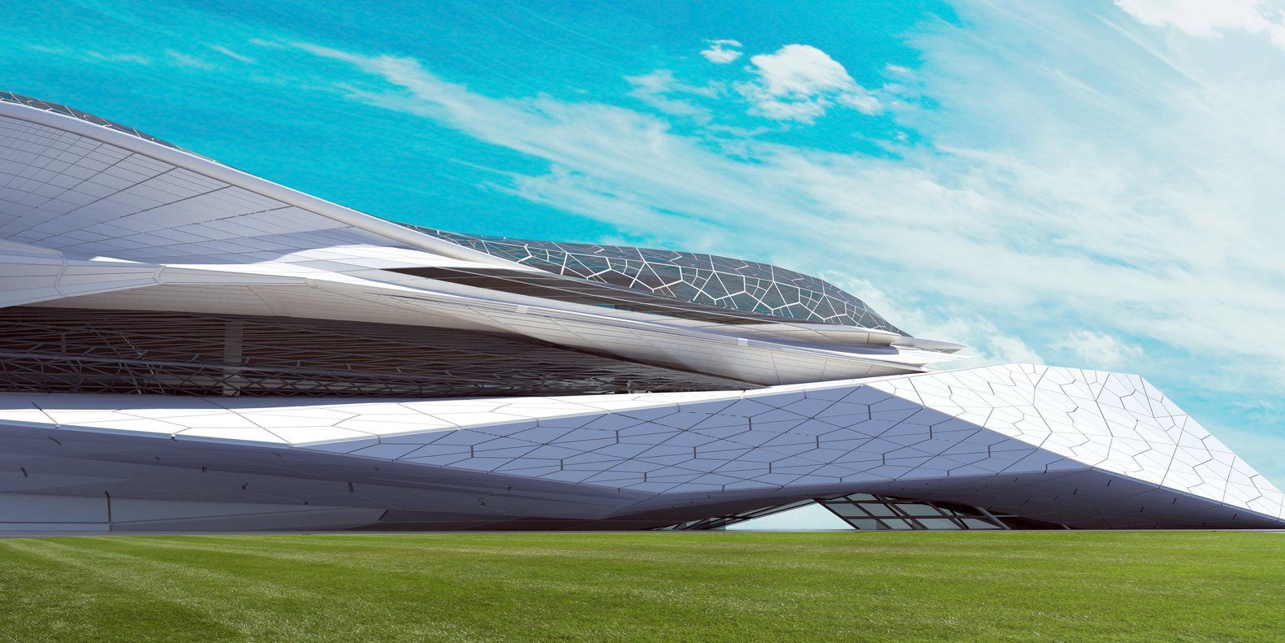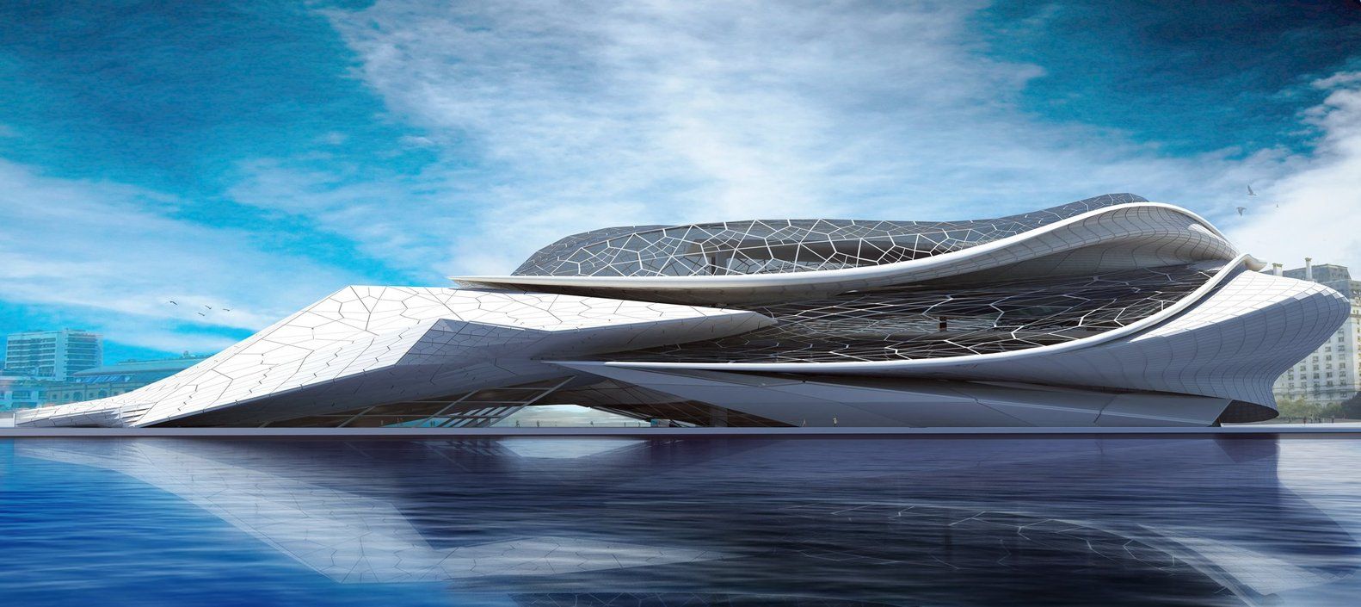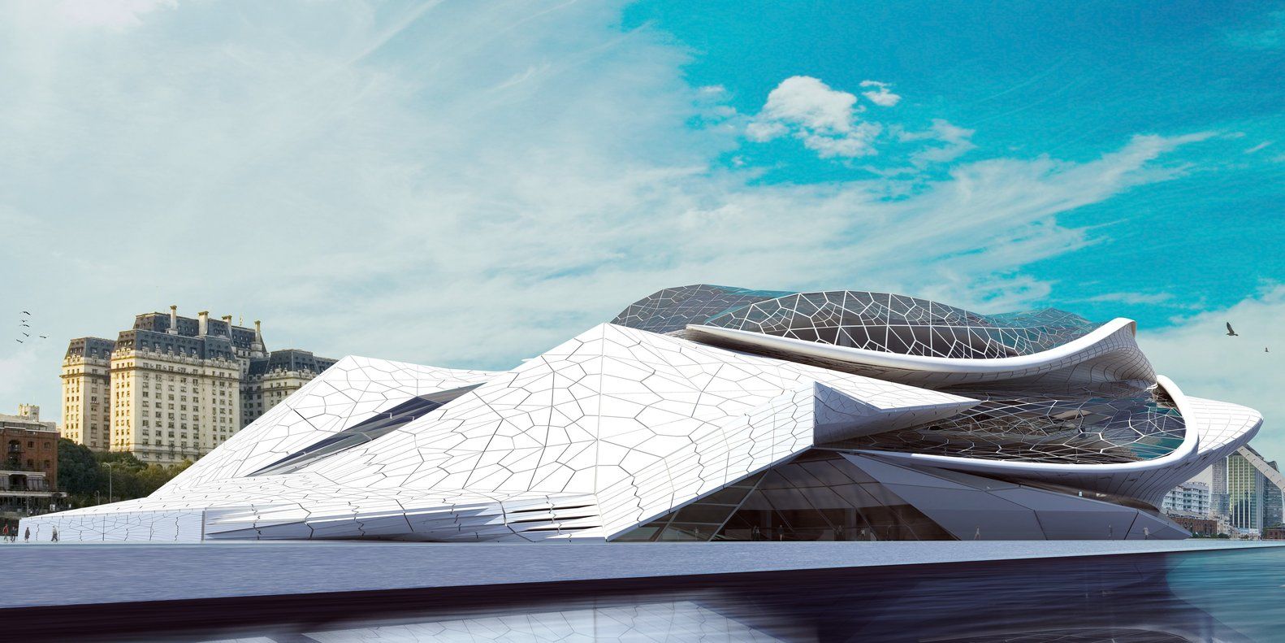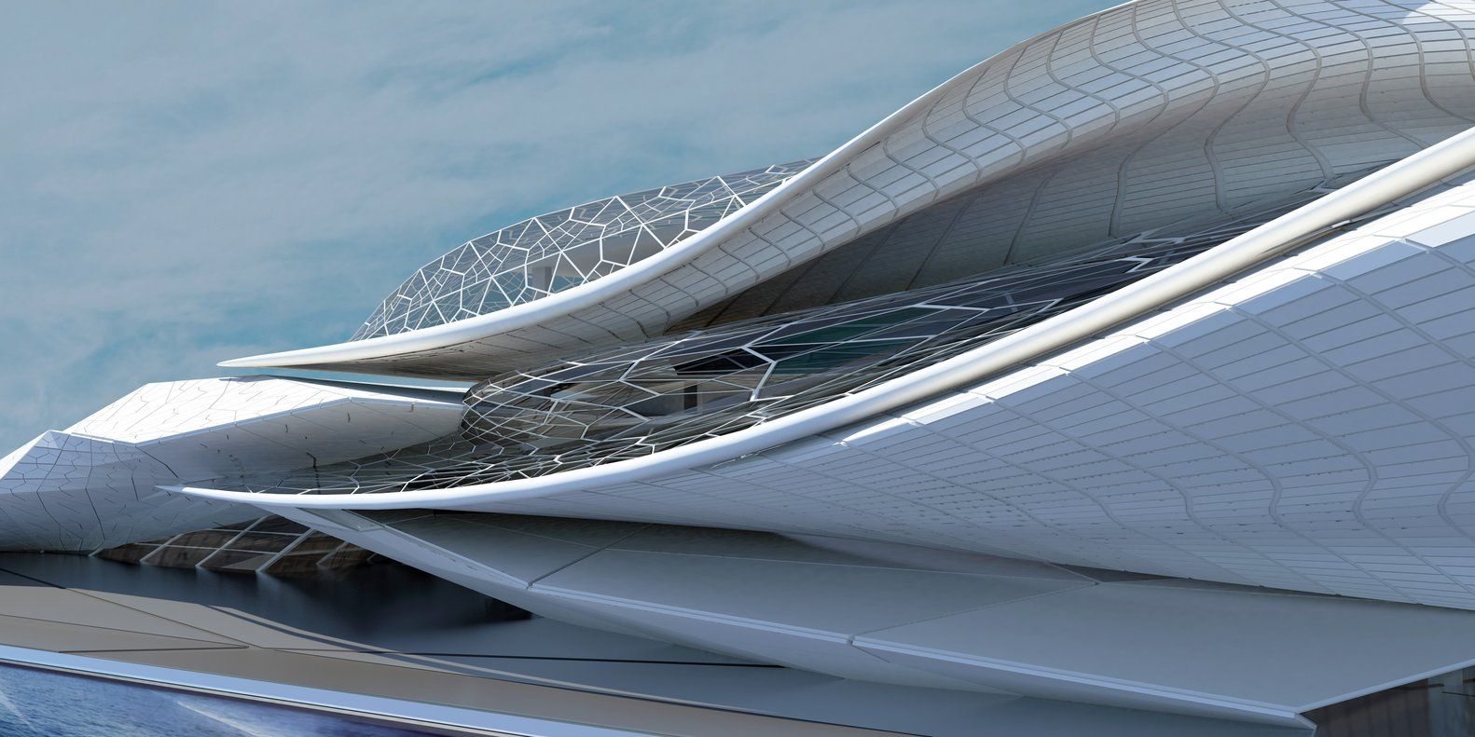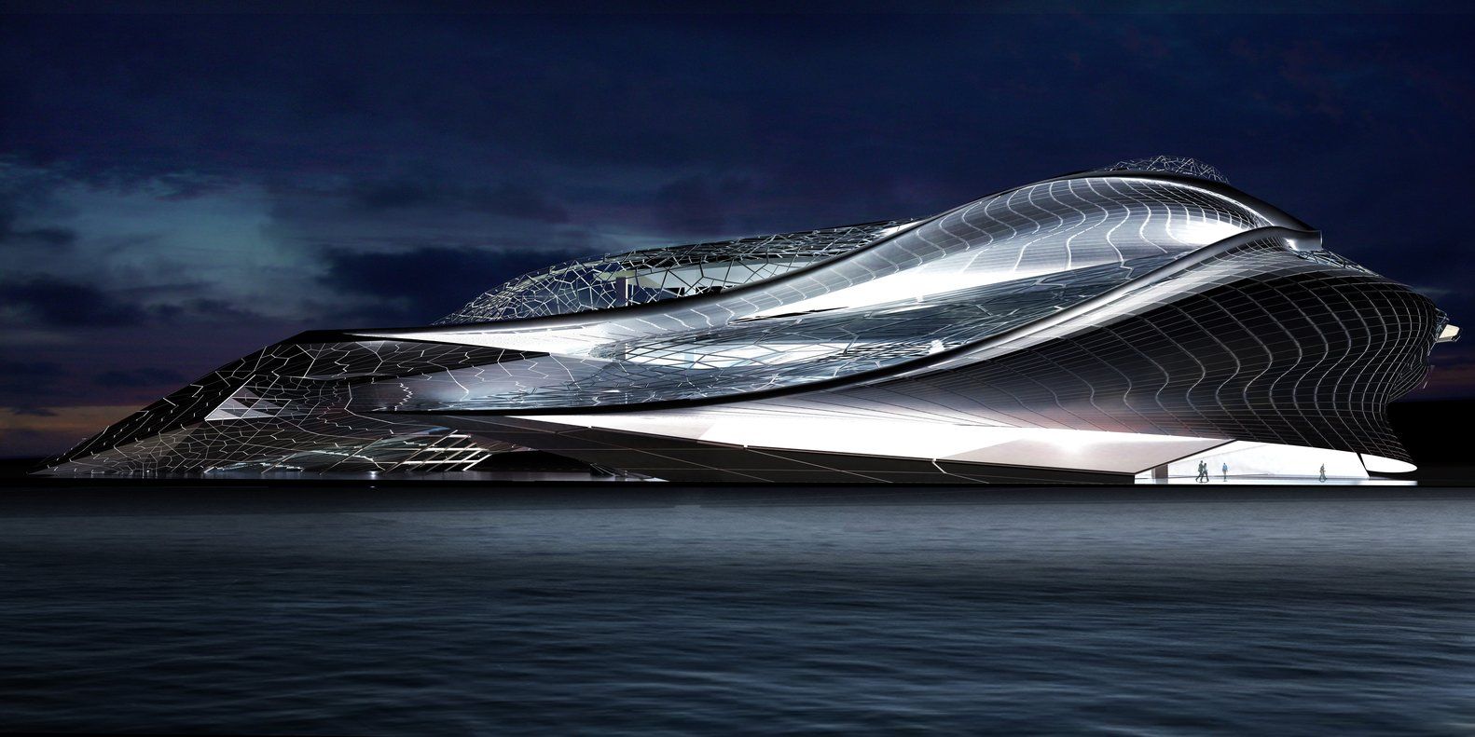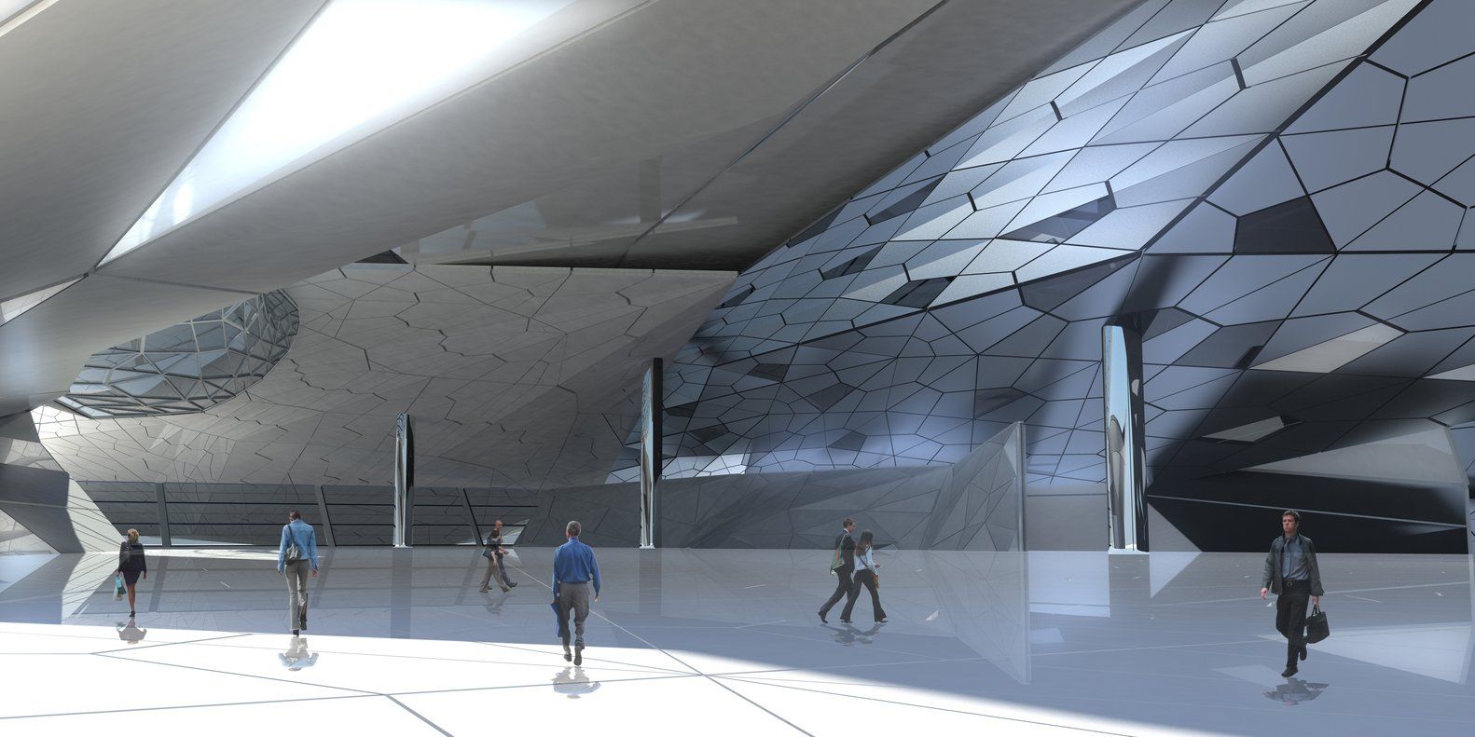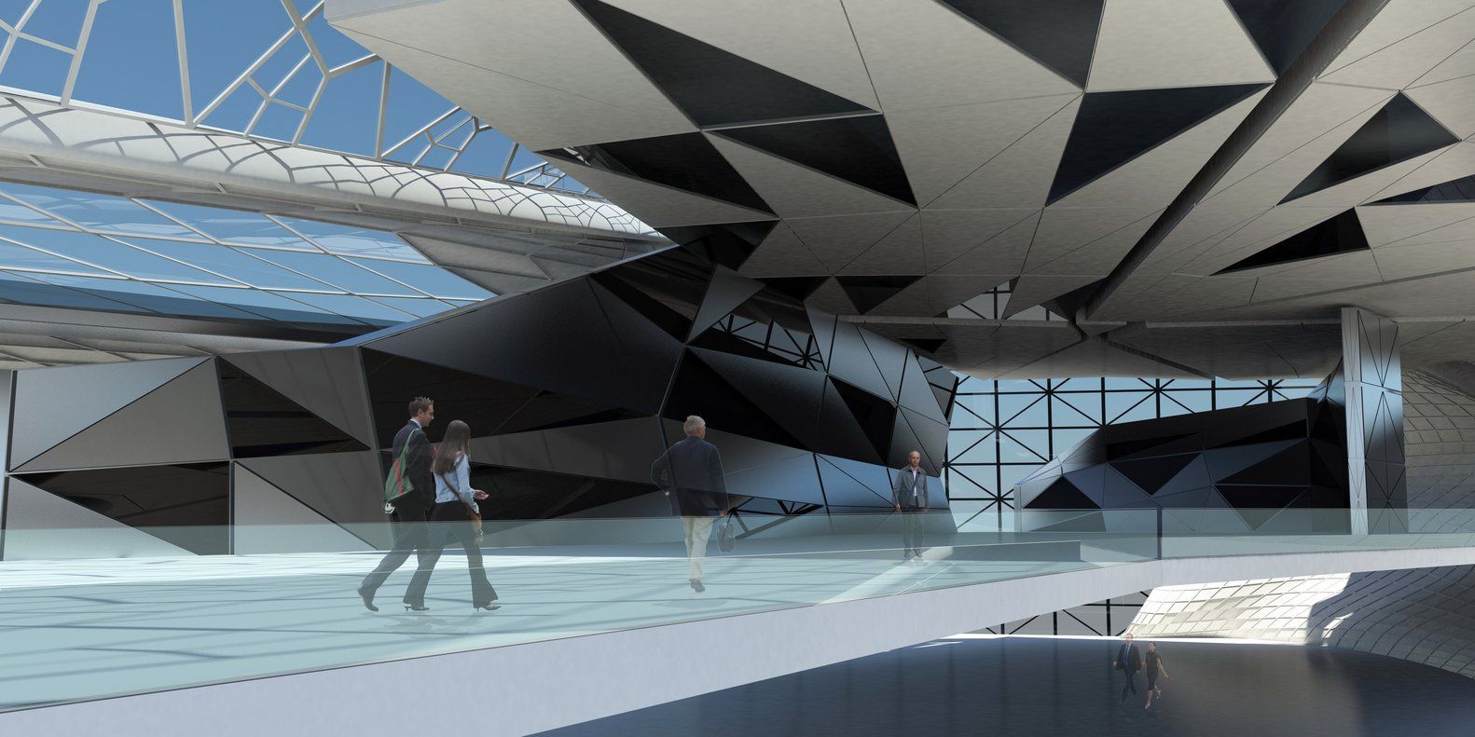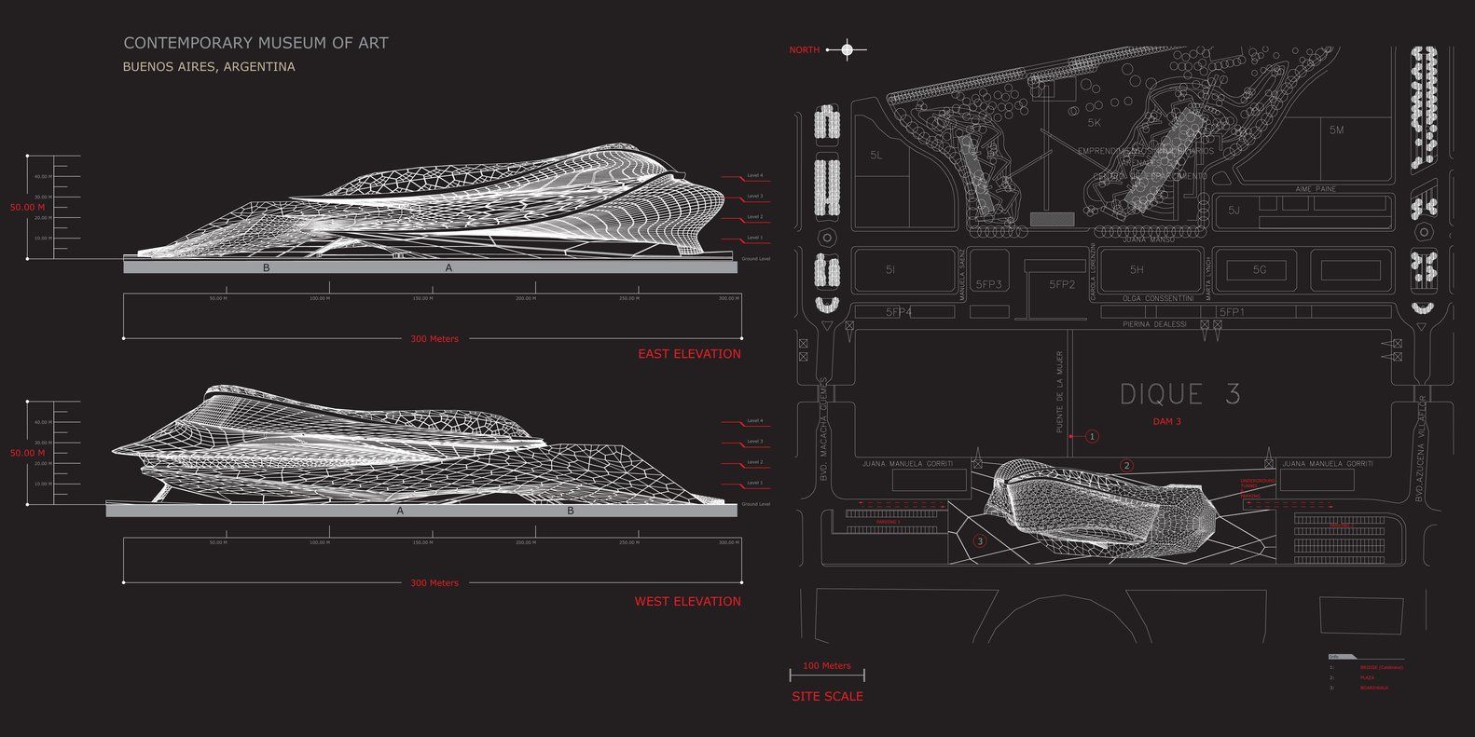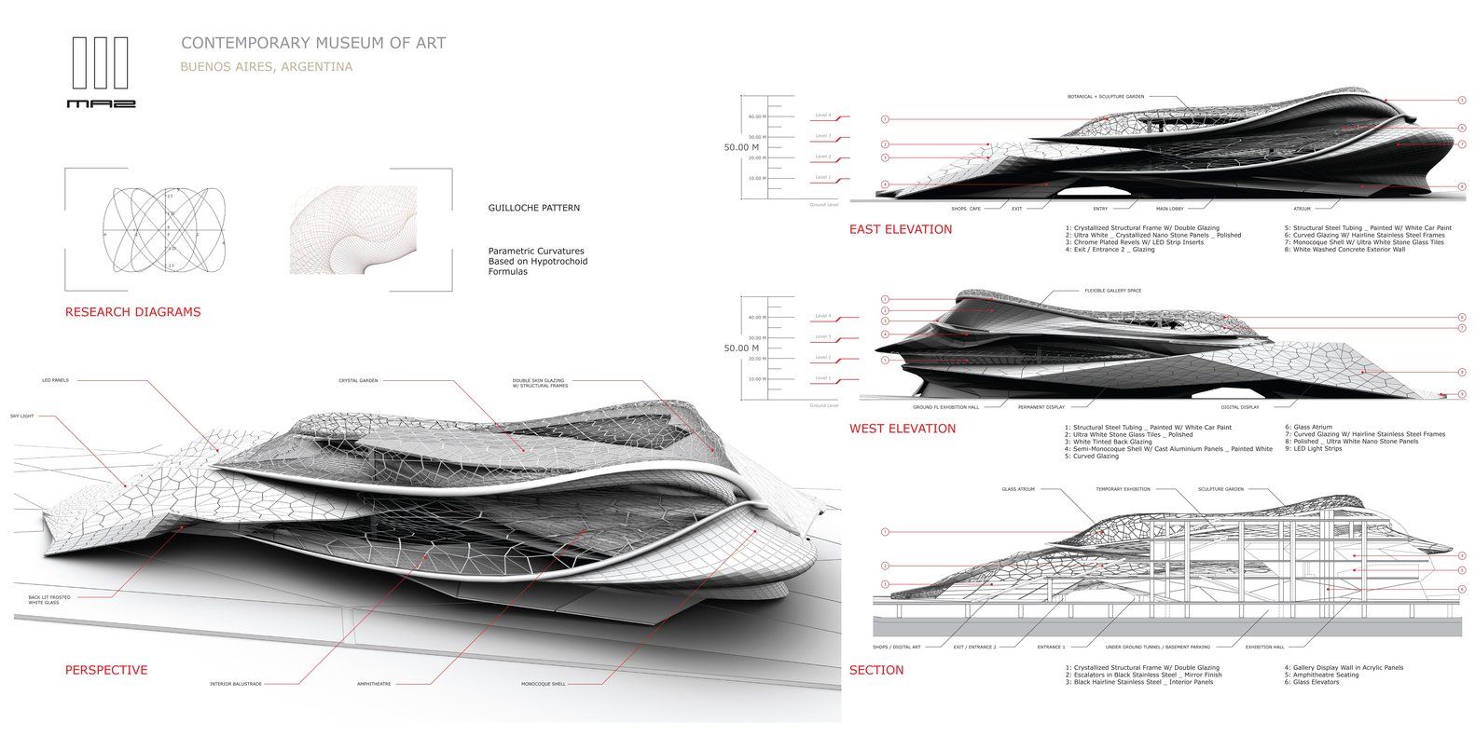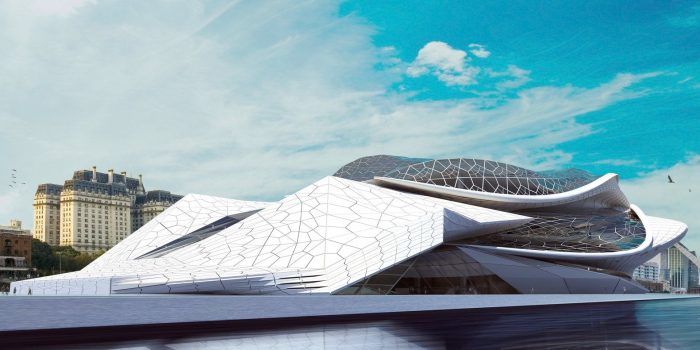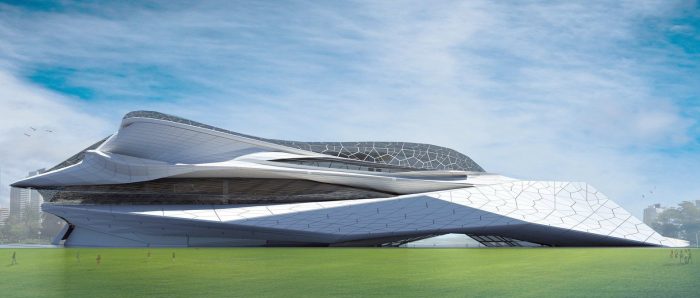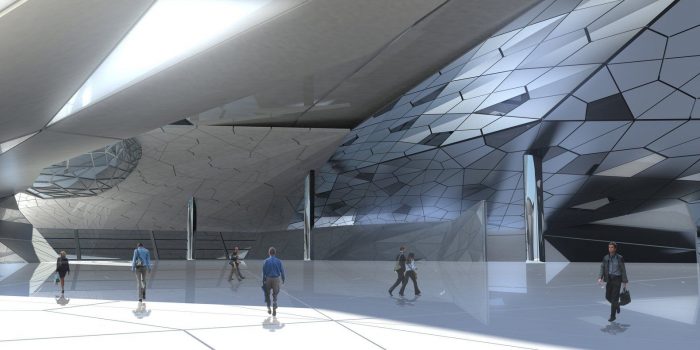Imagine if we could simply accumulate a few numbers in relation to function, program, location, size parameters, area, etc. and in a matter of minutes or seconds, enter them into an equation that would produce a building. With technology advancing the way it has been in regards to design, it feels as though we are diving deeper into the realms of these computer manipulated forms based on formulas and equations. Unfortunately, an architect’s role is not as easy as plugging in a few numbers, after all there is no perfect equation to produce a perfect building, and that is why architecture is an art, not a science. In school students are given similar projects to design in which everyone develops their own concept and solution, the same can be seen with architecture competitions, the various array of possibilities that can consist in a space, yet there can only be one winner.
The competition for a new Contemporary Art Museum in Buenos Aires located along the river bank of the Río de la Plata, called for a building that reflects contemporary design tendencies, whilst simultaneously attending to the specific functions that are required of art museums and considering the impact upon the local milieu. This proposal by MA2 is based on synergetic plays of volumes and interlacing manifolds of tectonic forms and panels that create a dynamic fluxion of mass, surfaces, and lines. According to the architect the museum operates in a field of “Fluxion Synergies” that produce desired patters like that of the classical line work seen in “The Guilloche Effect” derived from parametric Cartesian equations. Trigonometric equations that are best suitable for folding and curved forms such as the “Hypotrochoid” formulas were also investigated to describe the family of curves which the museum utilizes throughout its spaces.
The formal masses are arranged in a cohesive group that performs more than the sum of its parts, creating multi-layered and radiant volumes. The diverse set of fluid and crystallized components and formal geometries allows for a uniform dynamic structure desired to produce a visual and experiential impact on the viewer. Various sizes of polished and honed Glass Stone or White Neoparies, in balance with black hairline stainless steel for areas regarding framing and entry are used to clad the sleek exterior of the museum. The interior spaces are an extension of the patterned exterior in areas of excessive height and openness. The museum has five levels of exhibition space; in addition the entry and exit are separated by the outdoor plaza to create a flow of spaces that circulate up and around to experience the entire museum.
For a Contemporary Art Museum proposal, the qualities seen within the renderings make the form and design feel too futuristic for its purpose. There’s such a strong emphasis on the equations and formulas used to design the building that it leaves me asking, what about the art? I can respect the attempt to try to make what would be described as a sculpture into a piece of architecture, but the building itself seems to be a series of compiled numbers, whereas art is produced more from the heart and has a deeper meaning. Since there are no plans for the Contemporary Art Museum to be built, MA2’s proposal does accomplish the goal to generate progressive modern design ideas and dialogue, inspiring people to think and develop their own opinions on the development of architecture.
