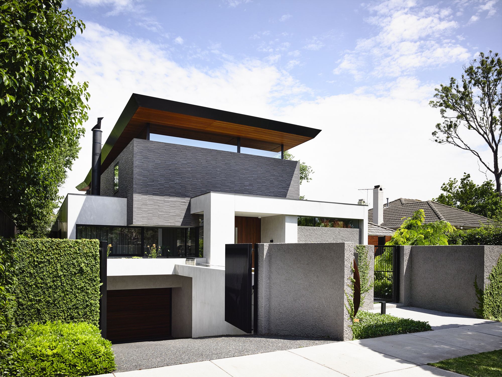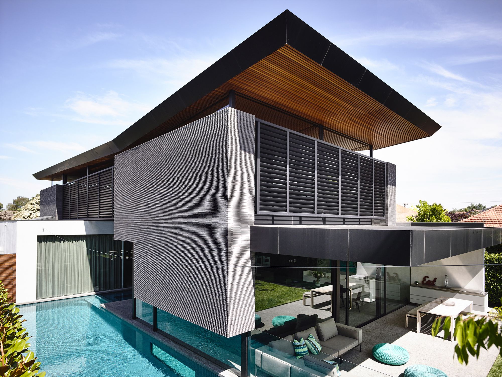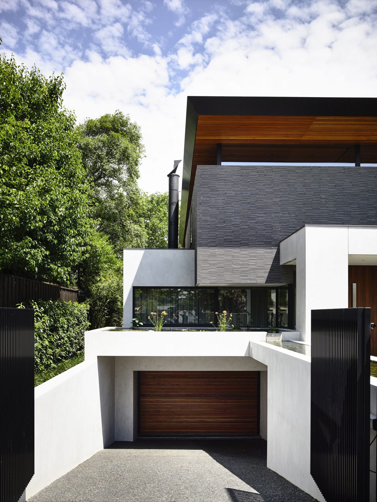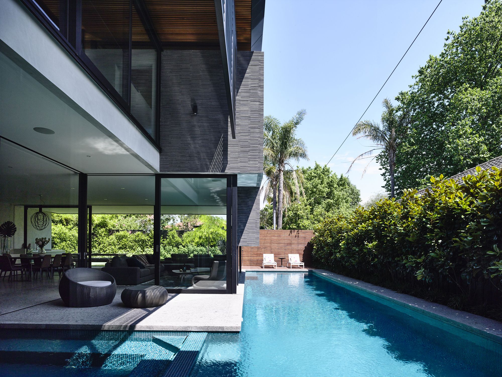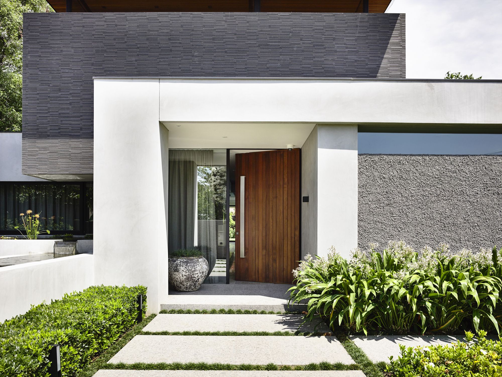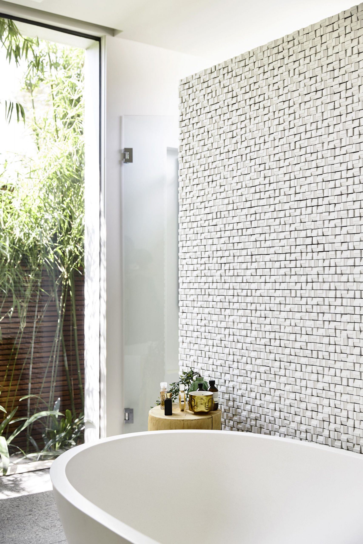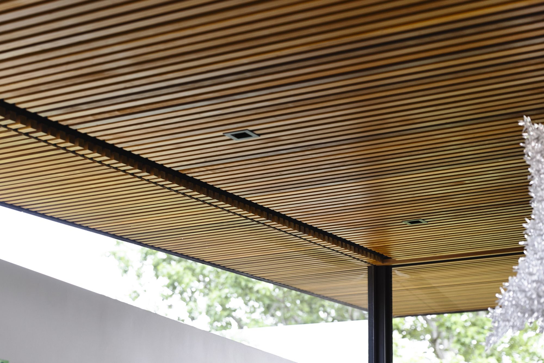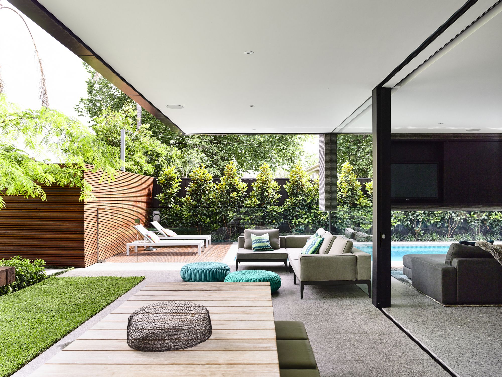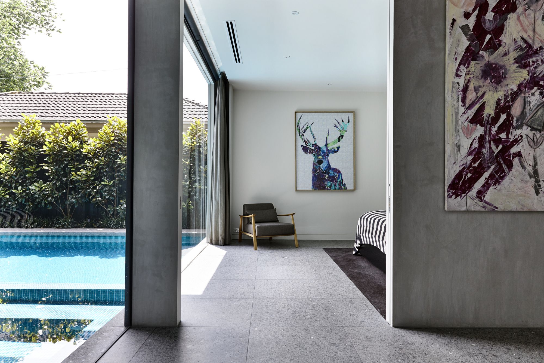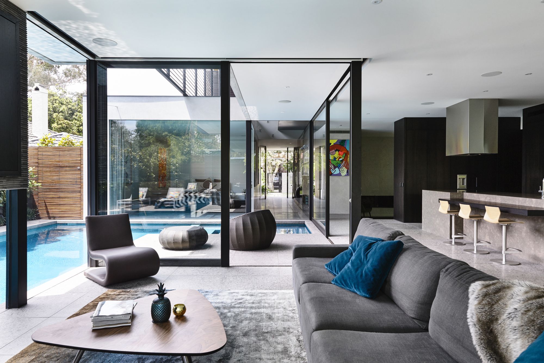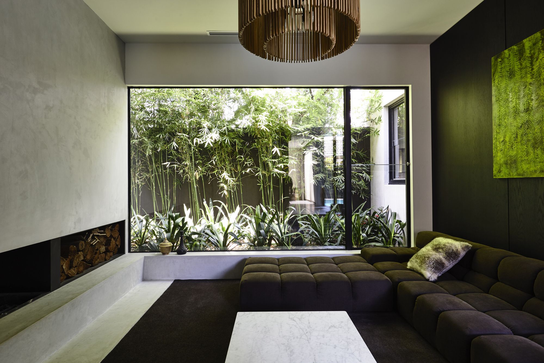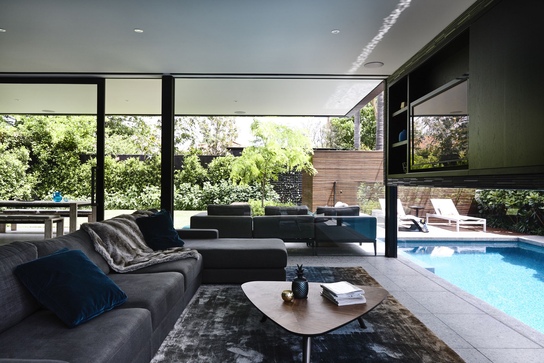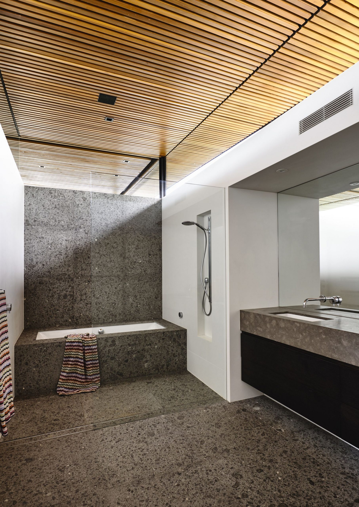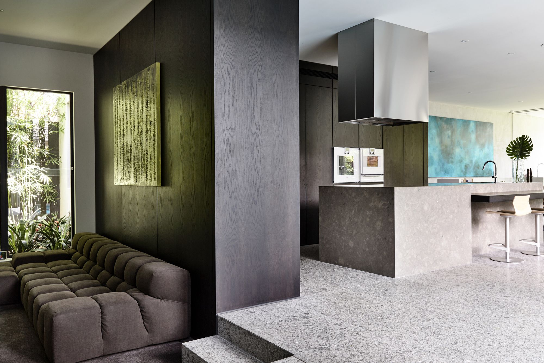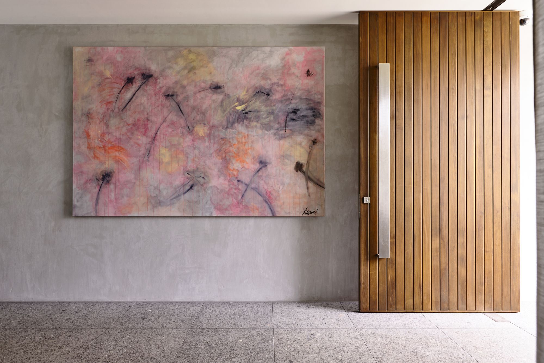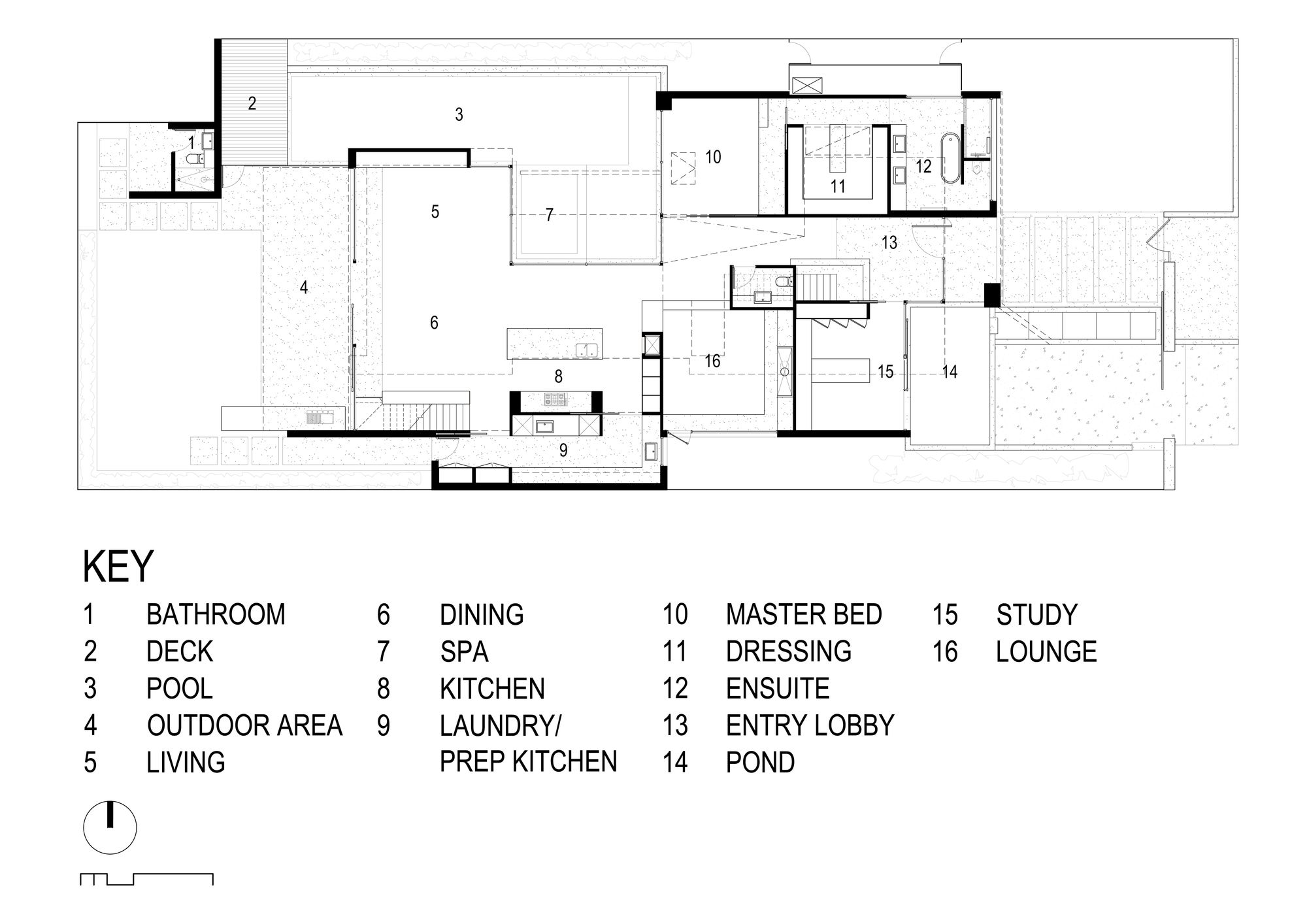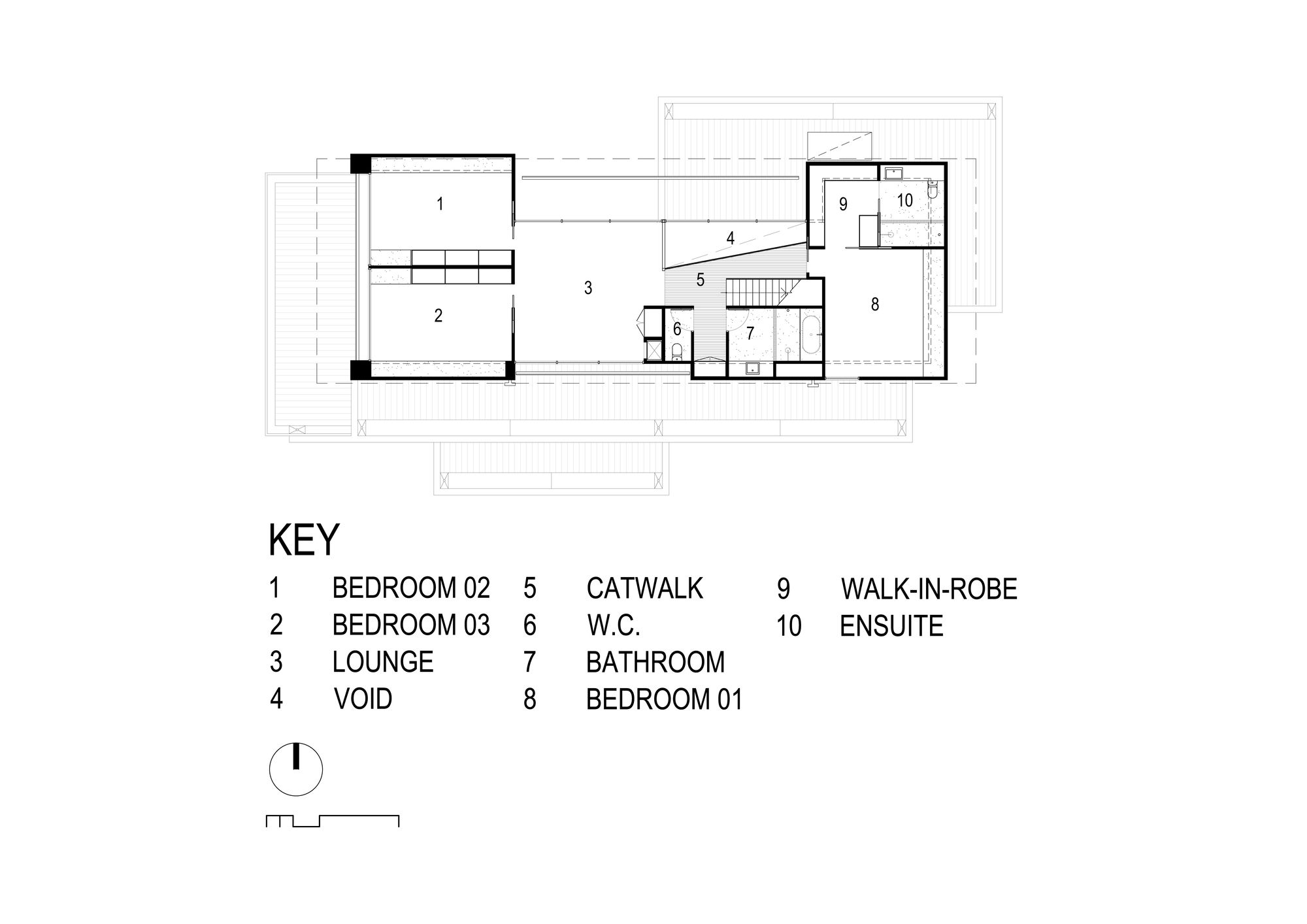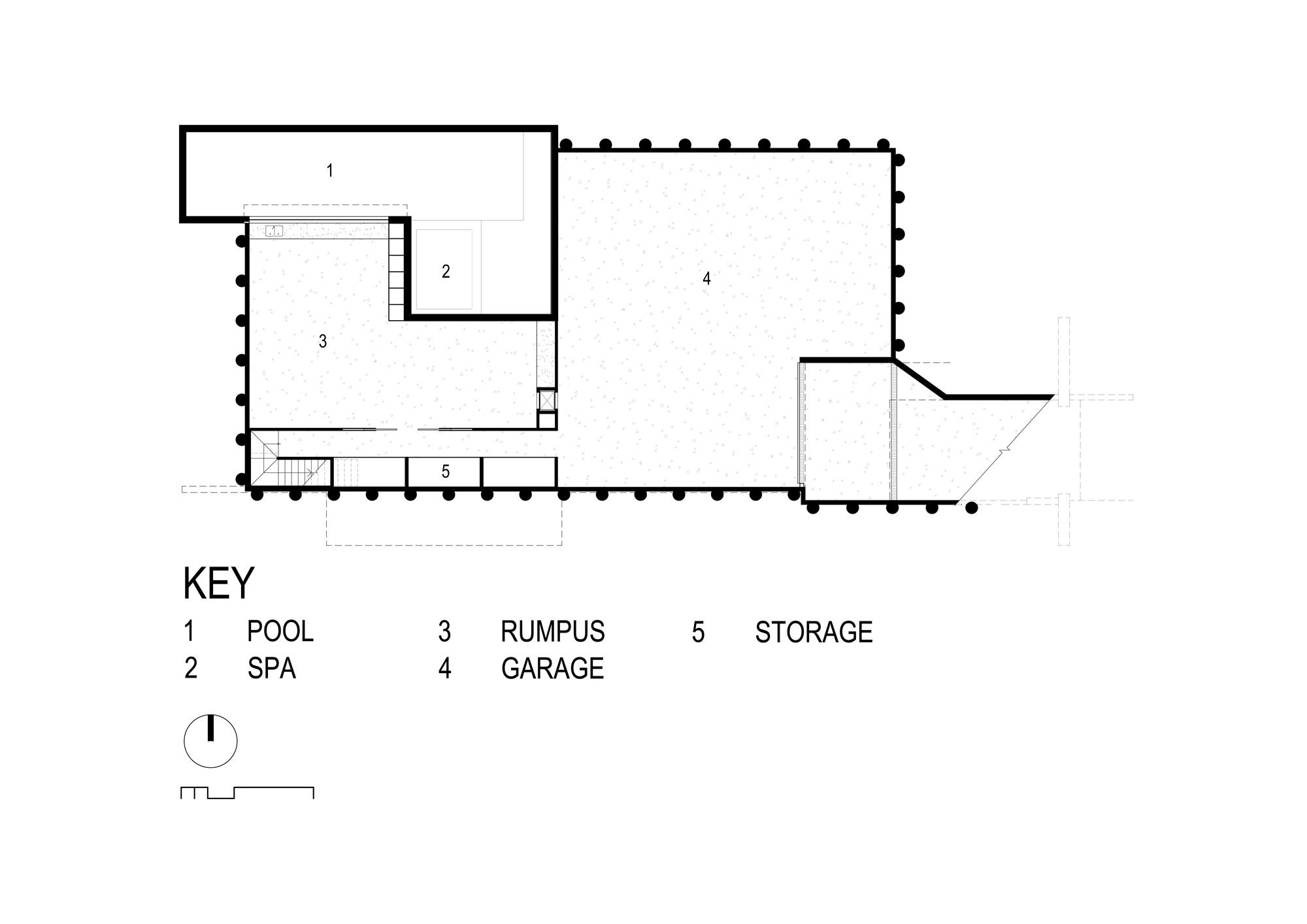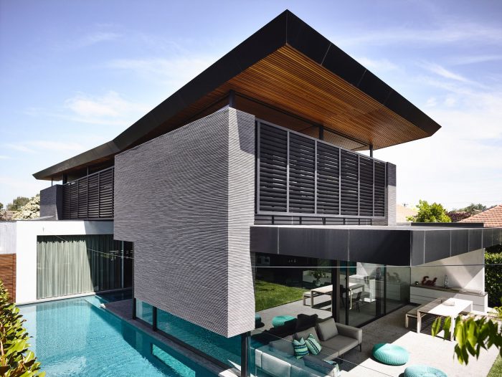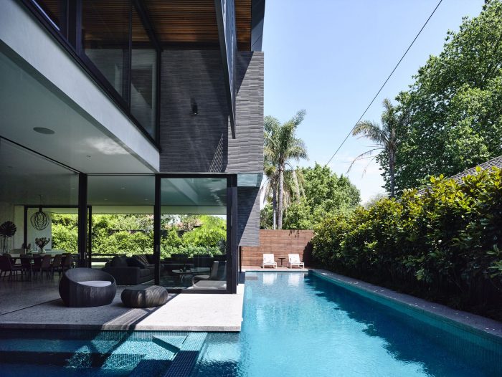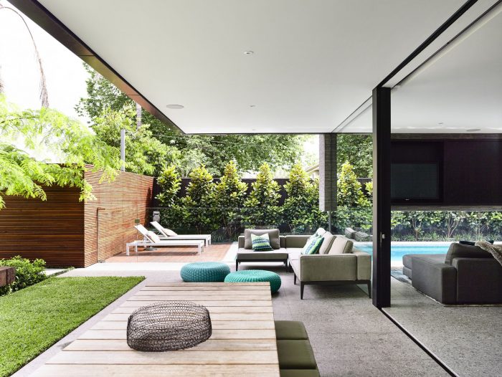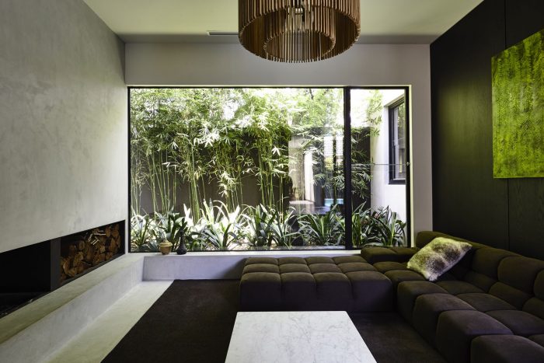Bungalow Court Brighton
Set in a quiet leafy cul-de-sac in the bayside suburb of Brighton, the first glimpse captured of our Bungalow Court project is of the kite-like roof canopy sailing aloft a solid upper level ‘hull’. It hovers seemingly unsupported, with only the presence of a narrow band of horizontal glazing beneath to suggest a connection to the solid form below.
The intentionally whimsical form the roof assumes signals the design response reinforced throughout this free flowing family home. We aimed to engender an air of relaxed sophistication, a calm welcoming place that would stimulate the senses and instill a sense of wellbeing.
From first entering the house and passing through, it gradually unfolds and reveals the series of interconnecting living spaces both indoors and out. With only the presence of a meandering glass facade defining the ‘in’ from the ‘out’, an almost resort feel is established, with pool and spa encircling the family living space and rich tropical garden backdrops beyond, the garden t becomes an equal contributor to the overall spatial experience of this home.
There is a refined simplicity to the material palette, natural, earthy and honest. An uncomplicated backdrop to the furnishings which add color, texture, and warmth. The home is unashamedly a show piece for our clients, but robust enough to comfortably withstand the rigors of family life and celebrate their positive spirit.
Project Info
Architects: Steve Domoney Architecture
Location: Brighton, Australia
Collaborators: Belair Builders
Area: 660.0 sqm
Year: 2015
Type: Residential
Photographs: Derek Swalwell
