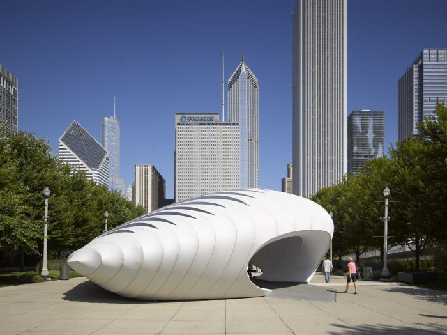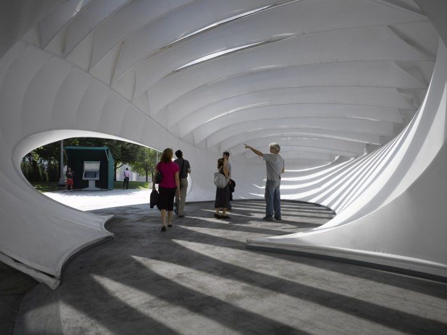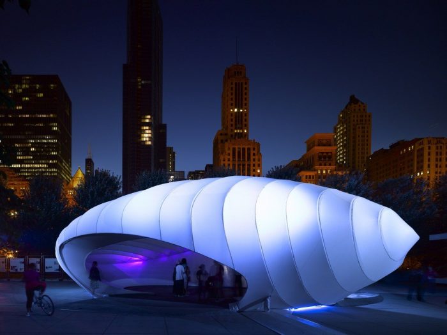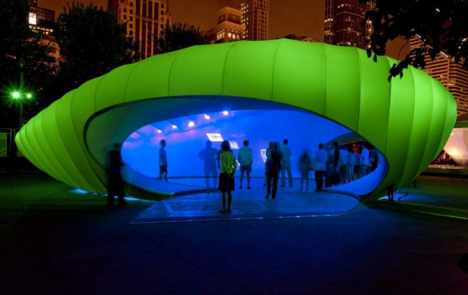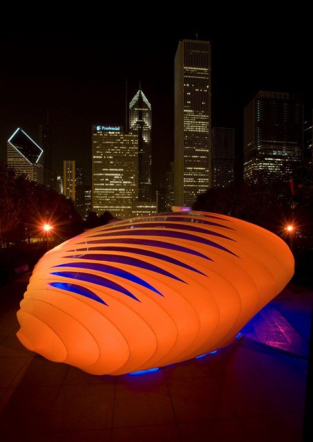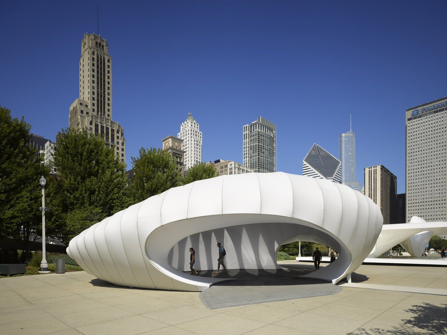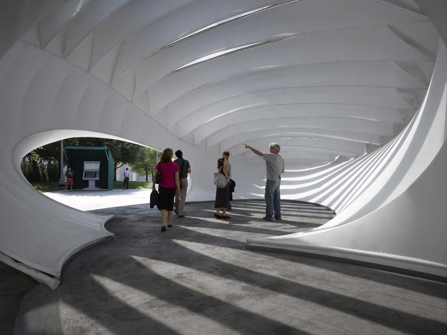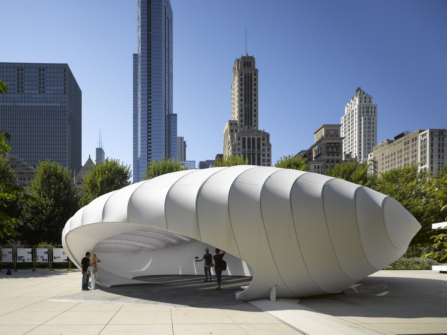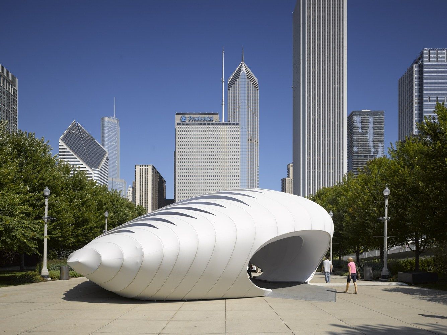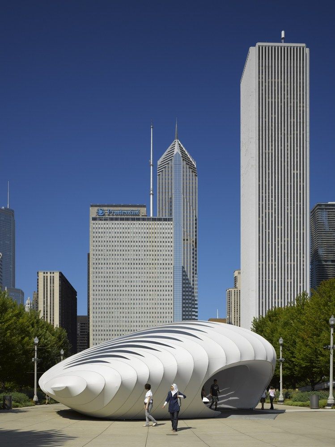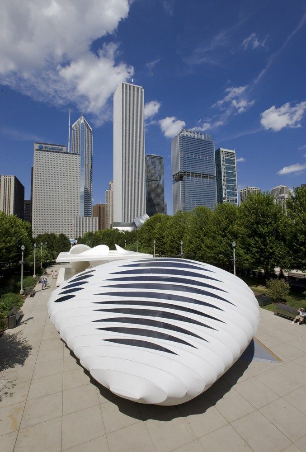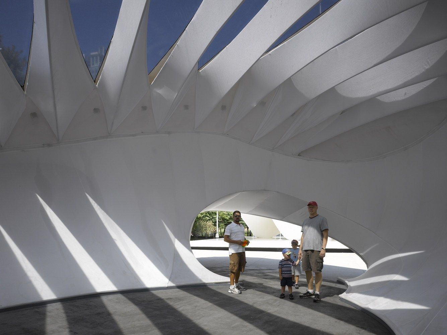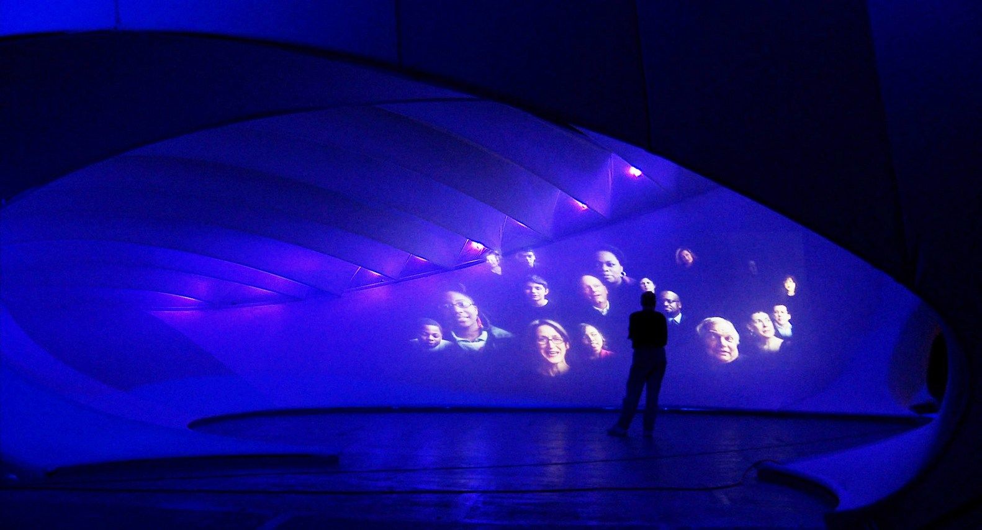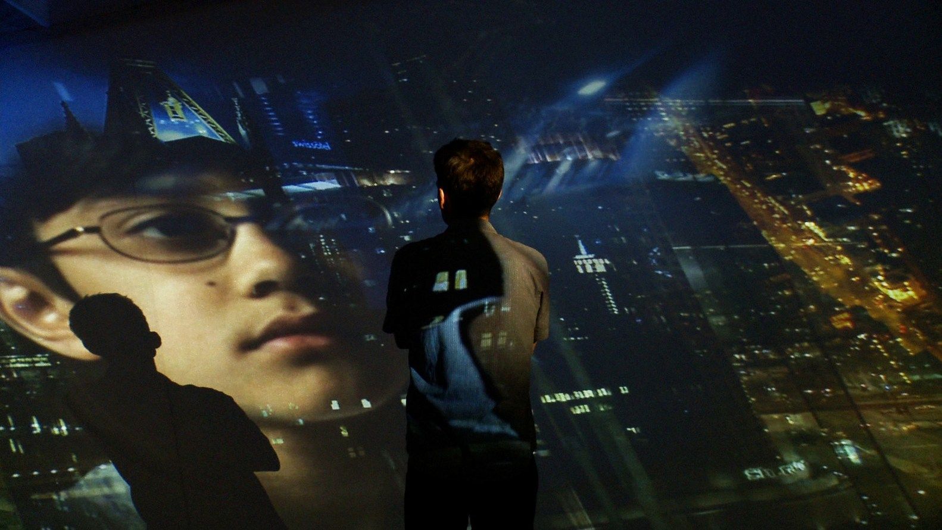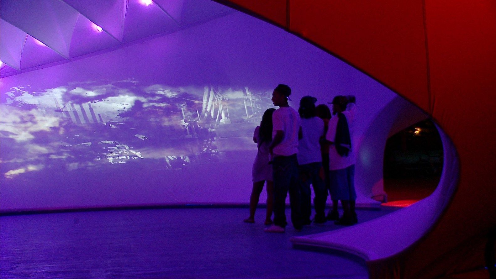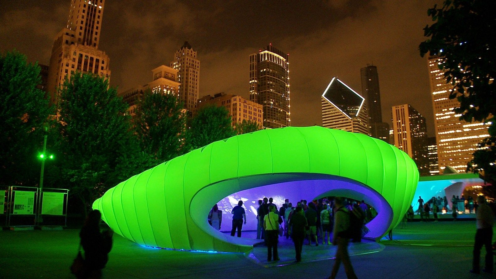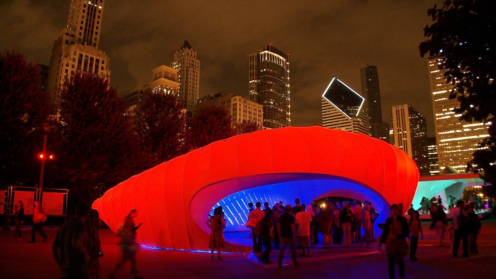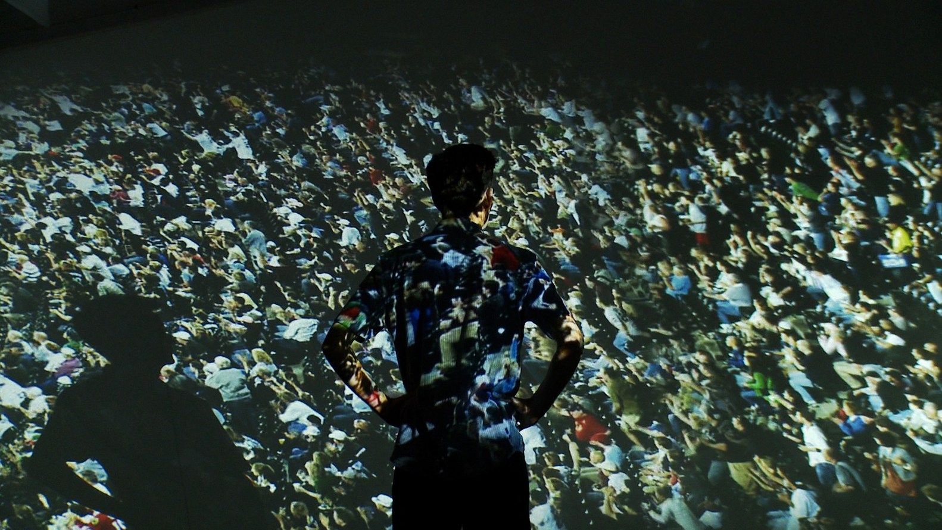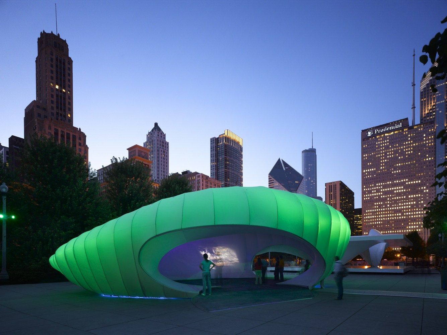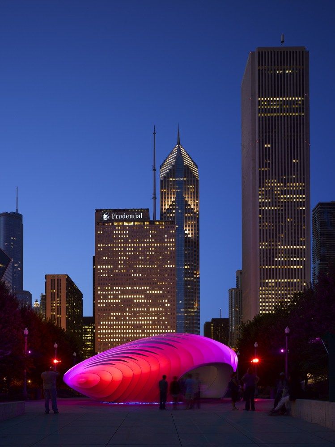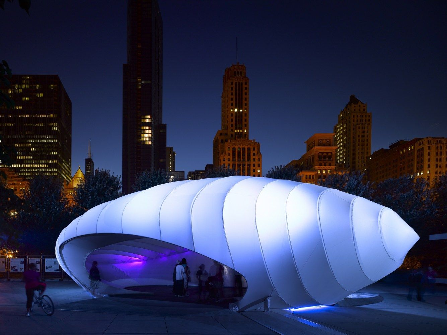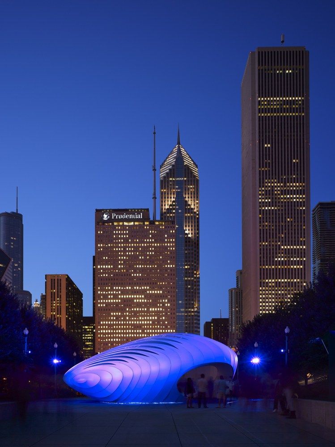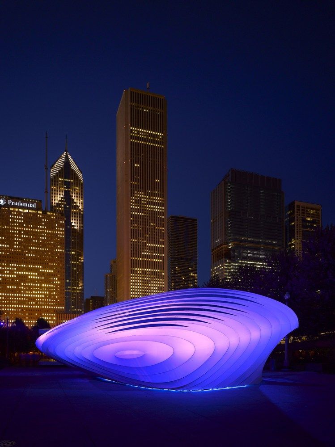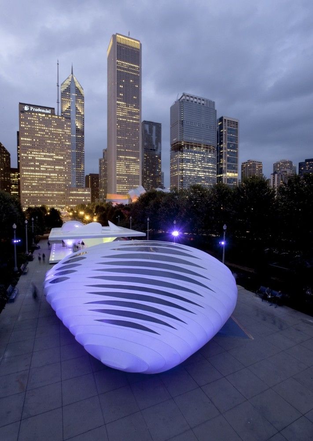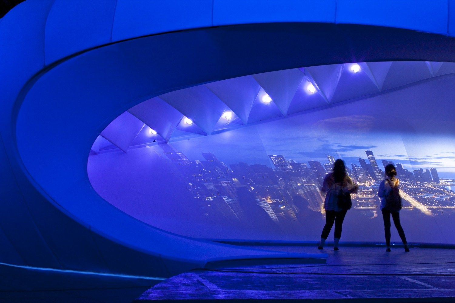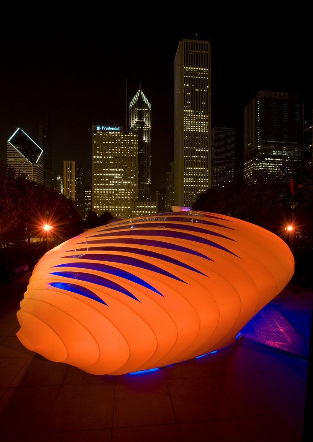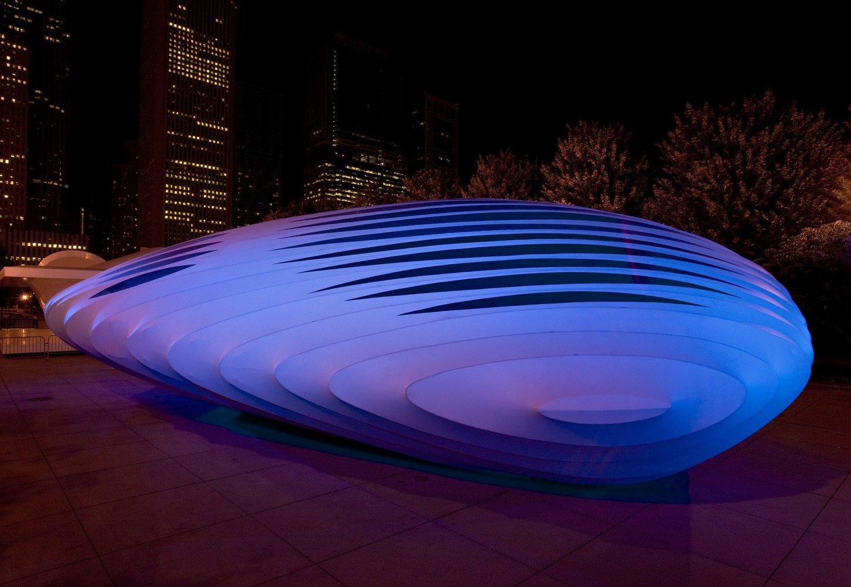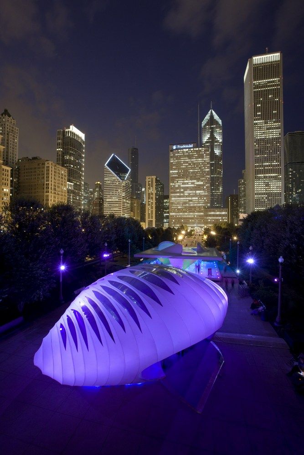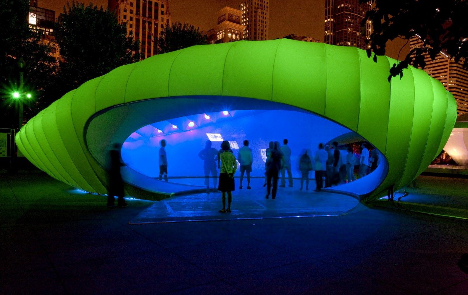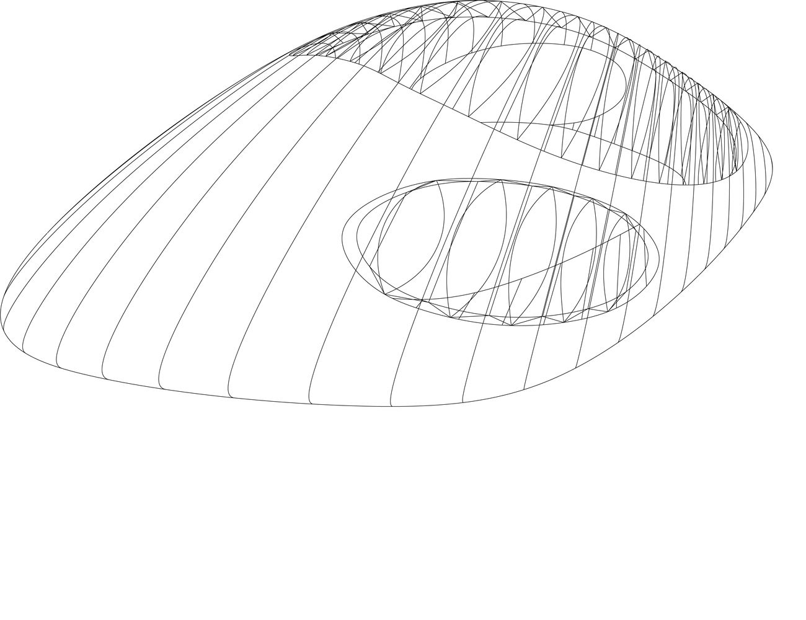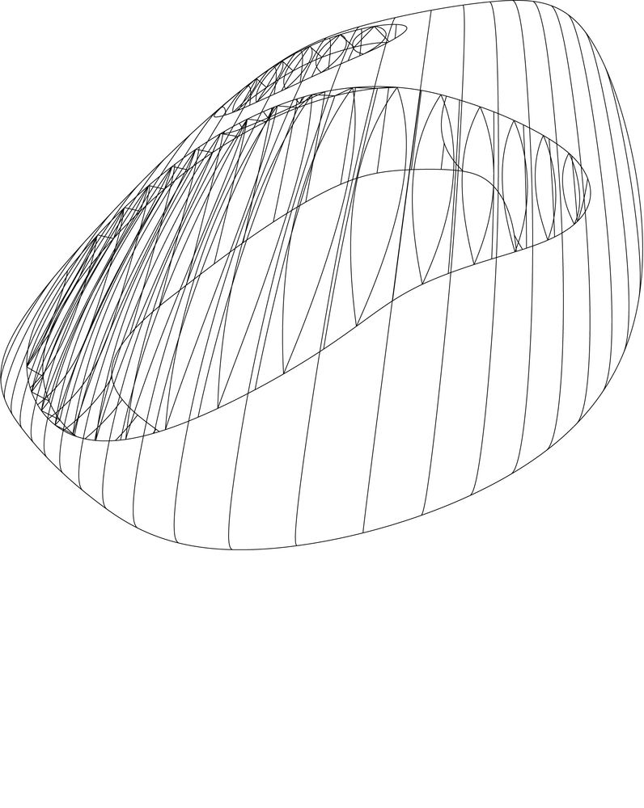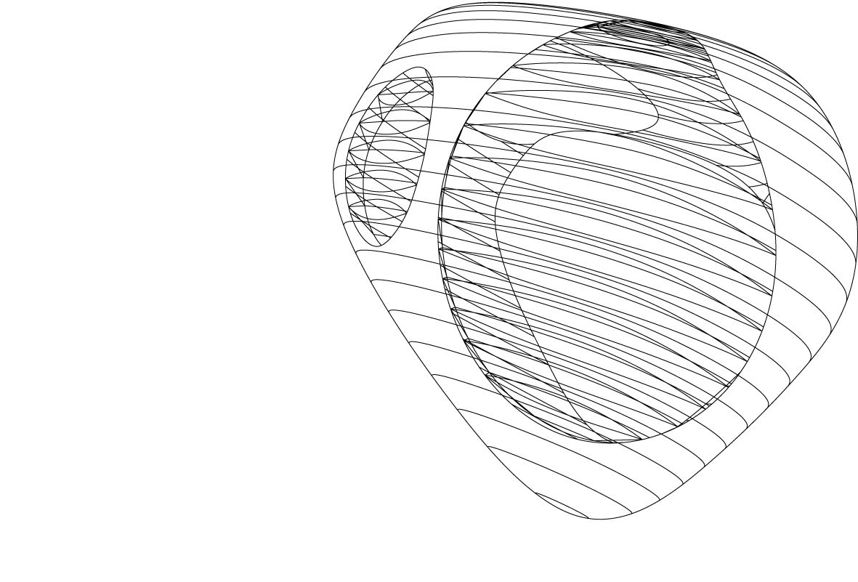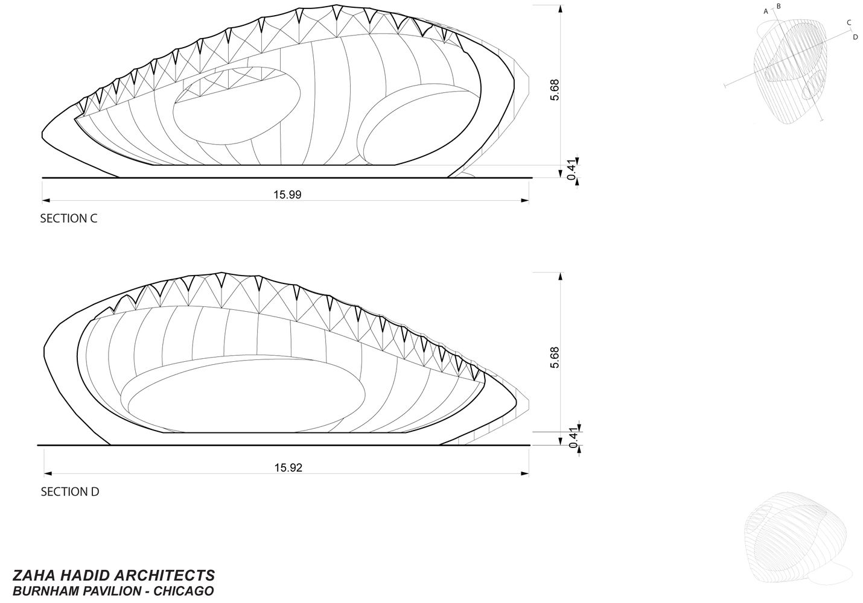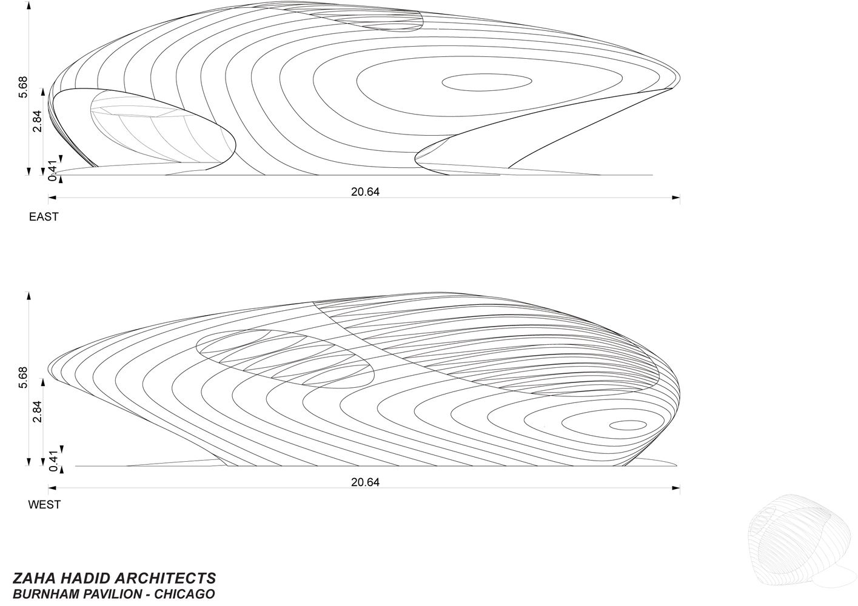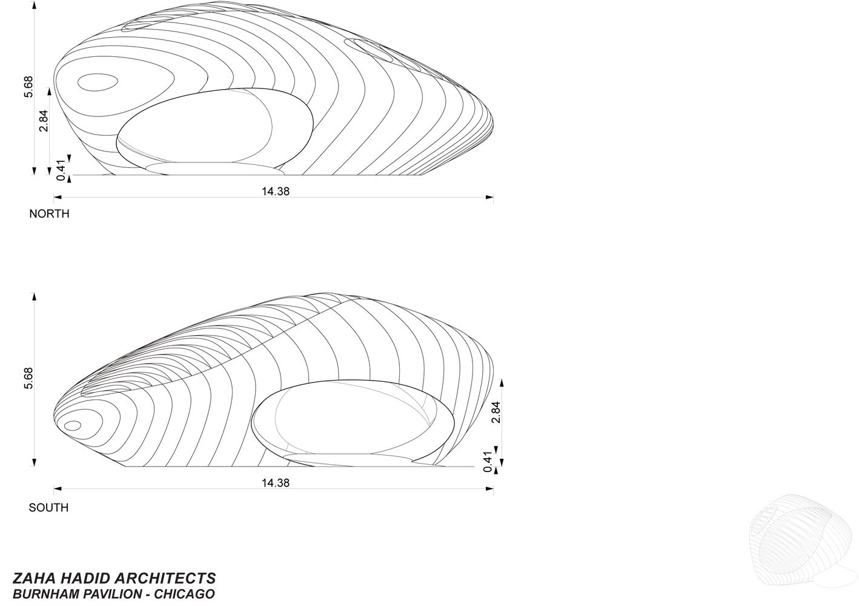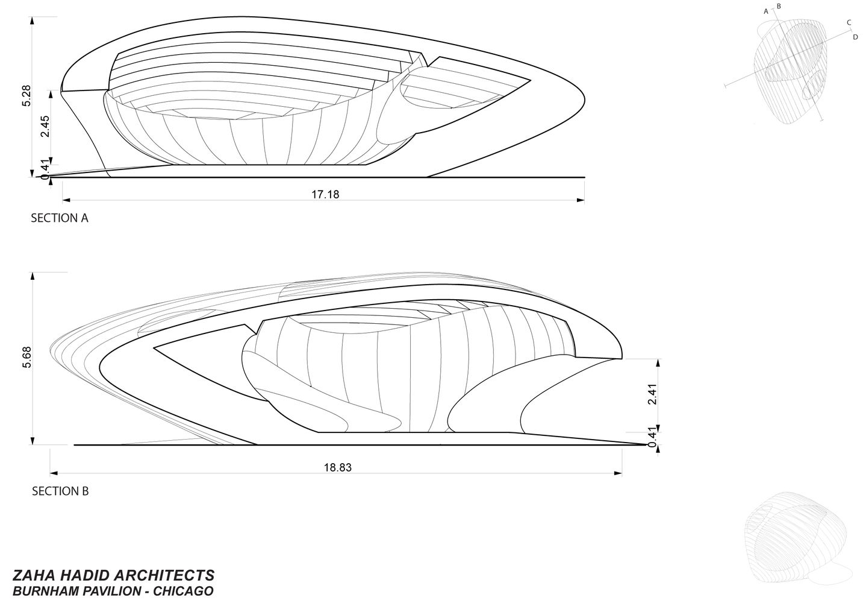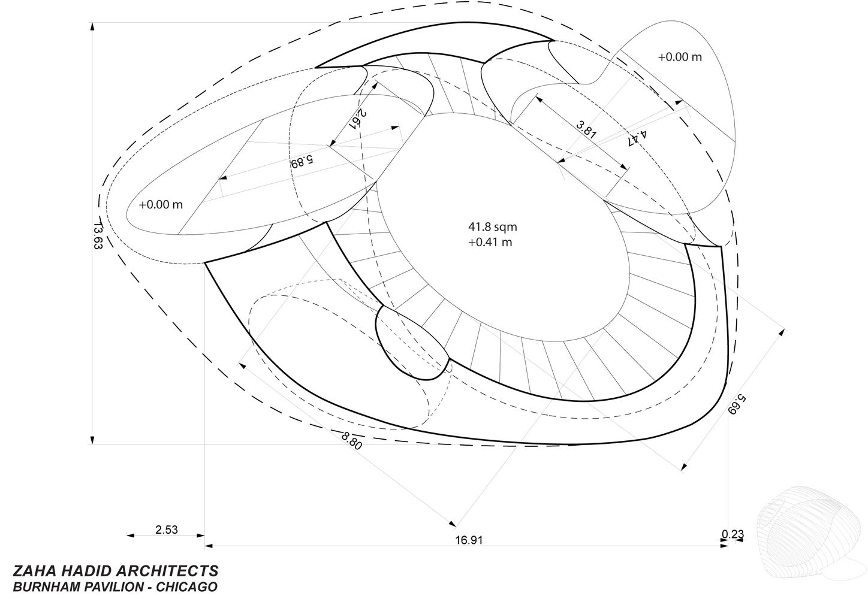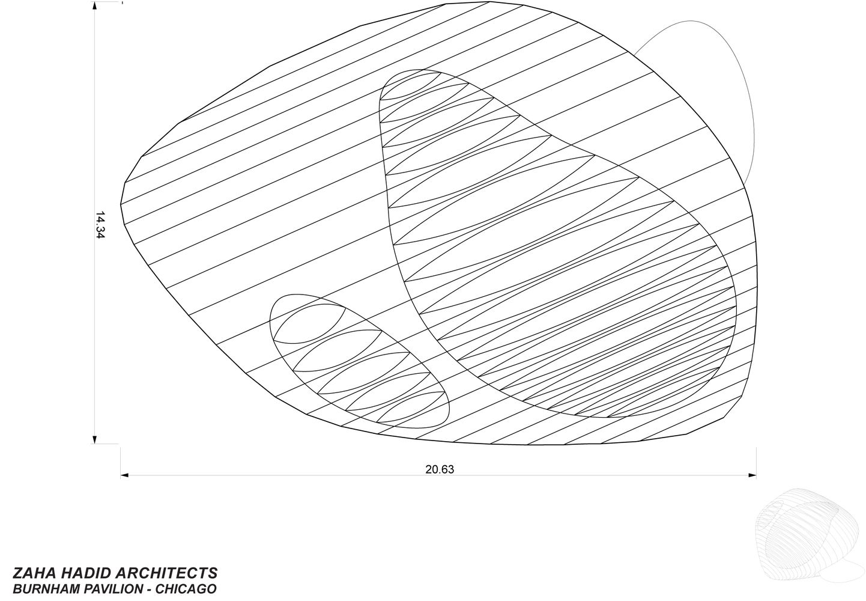In 2008 Zaha Hadid Architects, the first woman architect to be given the Pritzker Prize, was chosen along with Ben van Berkel – both avant-garde modernists, to design a unique pavilion structure for Chicago. The aim was to celebrate the 100th anniversary of Daniel Burnham’s Plan of Chicago from1909 through the means of design and acknowledge the city’s wish to progress in architectural planning and continue Burnham’s legacy.
Zaha Hadid Architects’ architectural feast measures no more than a small space, therefore it helps the viewer/visitor become well at ease with its scale and cavernous interior.
In terms of the how-it’s-made structure, architecture critic Blair Kamin [a Pulitzer-prize winner for architecture criticism] celebrates the ingenuity, originality, and aesthetics of Hadid’s work. So let’s have a closer look at the pavilion structure: it is a repetition of a single sectioned profile and this orthographic projection is hence repeated several times with its parameters and components modified in such a way, that it forms a canopy-like structural environment.
Because Hadid’s designs are complex [and highly emotional] in their nature, the need for turning the cut-through into a central element is a vital part of the architect’s proper execution of the project. And afterward, its repetition or should I say, multiplication across the X/Y axis is a very simple, yet effective technique.
A tensioned fabric shell covers the futuristic camping tent, as analogically described according to people’s perception. When the pavilion finally opened on 4th August 2009, the design revealed wasn’t Hadid’s initial concept as she was asked to submit a cost-conscious proposal and it indeed offered a lightweight structure with a cloth shell and the aluminum ribs represented the above analyzed sectioned profile of Zaha’s computer-aided design methods.
In the end, the female architect’s pavilion turned out to be quite a celebration of architecture, space, light, and emotion, embracing futurism with its alien-like cocoon shape from the outside and dazzling video installations from the inside.
Project Info:
Architects: Zaha Hadid Architects
Location: Chicago, IL, United States
Area: 120.0 sqm
Project Year: 2009
Photographs: Roland Halbe, Michelle Litvin, Thomas Gray
Project Name: Burnham Pavilion
By: Yoana Chepisheva
Digital 95MB [©(c)Roland Halbe; Veroeffentlichung nur gegen Honorar, Urhebervermerk und Beleg / Copyrightpermission required for reproduction, Photocredit: Roland Halbe]
Photography by © Roland Halbe
Photography by © Roland Halbe
Photography by © Roland Halbe
Photography by © Roland Halbe
Photography by © Roland Halbe
Photography by © Roland Halbe
Photography by © Roland Halbe
Photography by © Roland Halbe
Photography by © Roland Halbe
Photography by © Roland Halbe
Photography by © Roland Halbe
Photography by © Roland Halbe
Photography by © Roland Halbe
Photography by © Roland Halbe
Photography by © Roland Halbe
Photography by © Roland Halbe
Photography by © Roland Halbe
Photography by © Roland Halbe
Photography by © Roland Halbe
Photography by © Roland Halbe
Photography by © Roland Halbe
Photography by © Roland Halbe
Photography by © Roland Halbe
Photography by © Roland Halbe
Photography by © Roland Halbe
Wireframe 1
Wireframe 2
Wireframe 3
Wireframe 4
Wireframe 5
Wireframe 6
Cross Sections
East and West Elevations
North and South Elevations
Long Sections
Floor Plan
Top View


