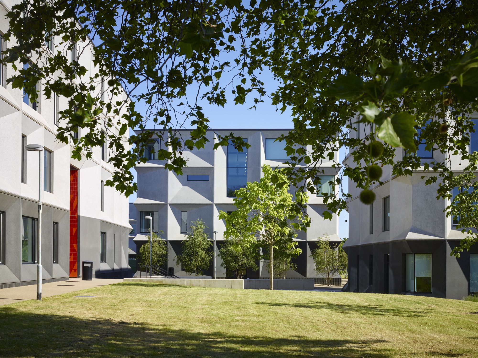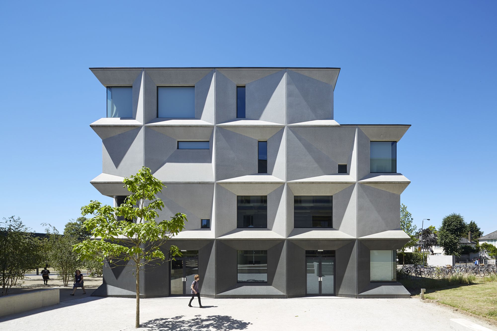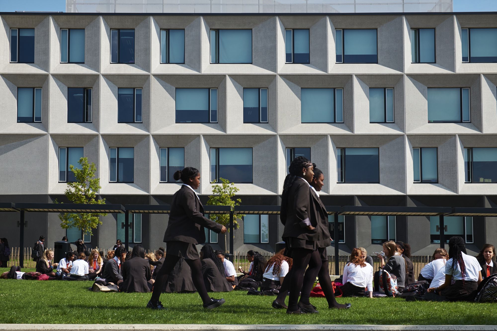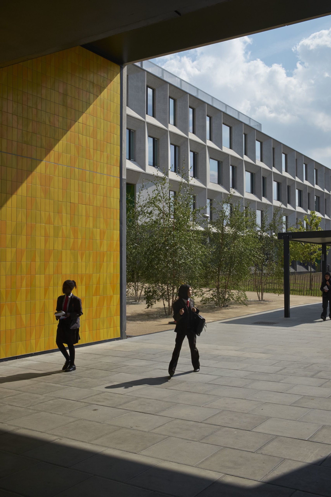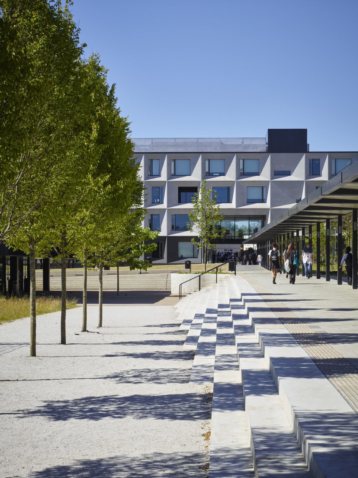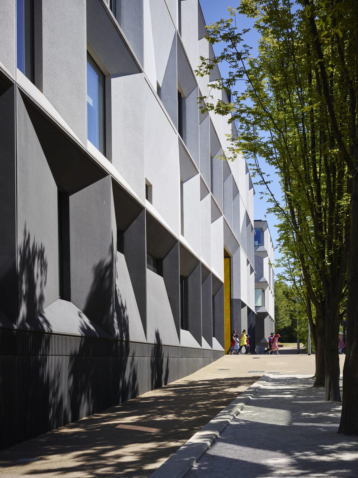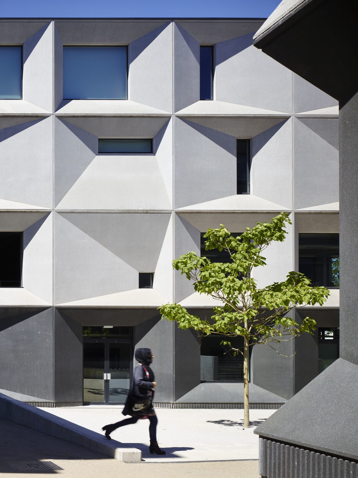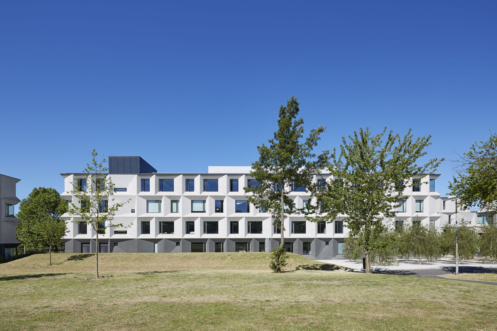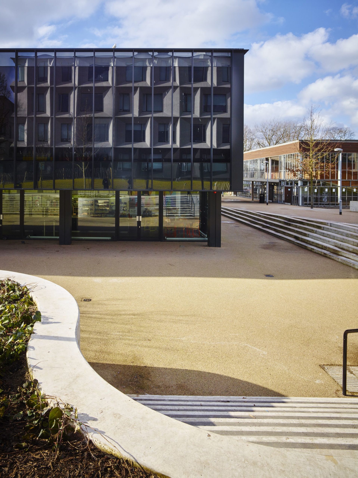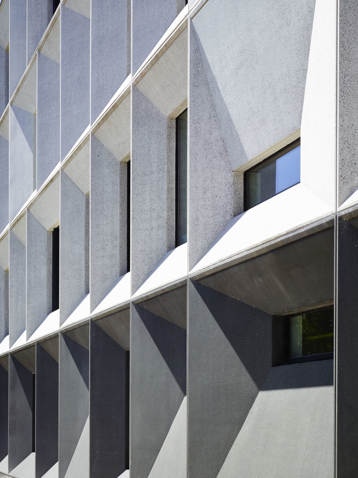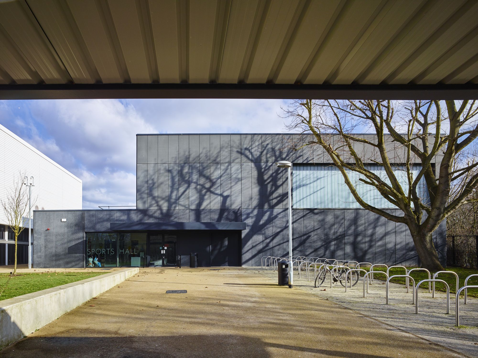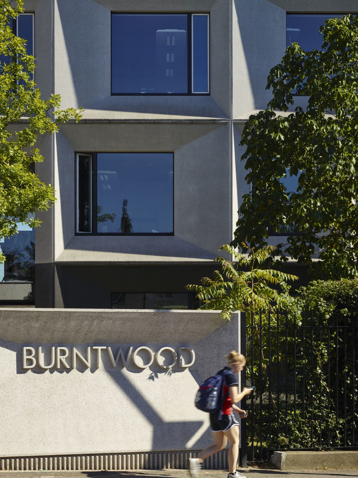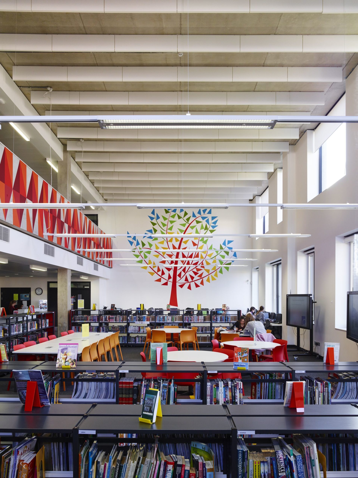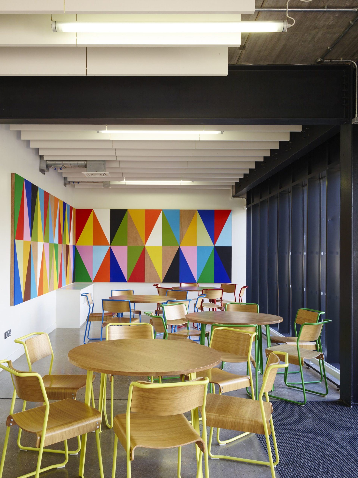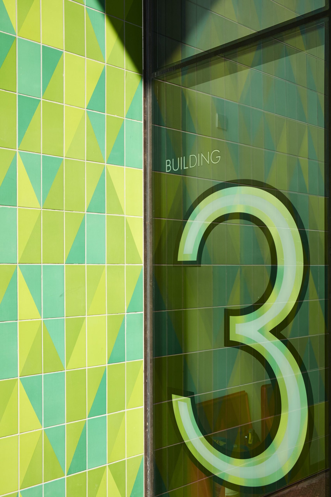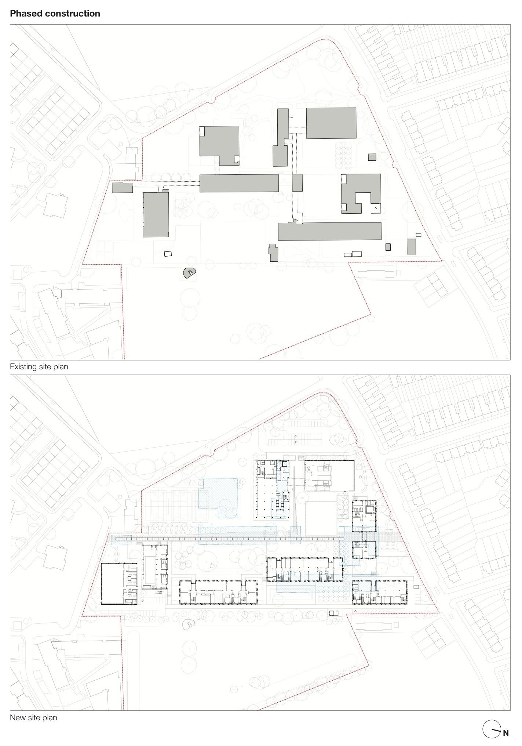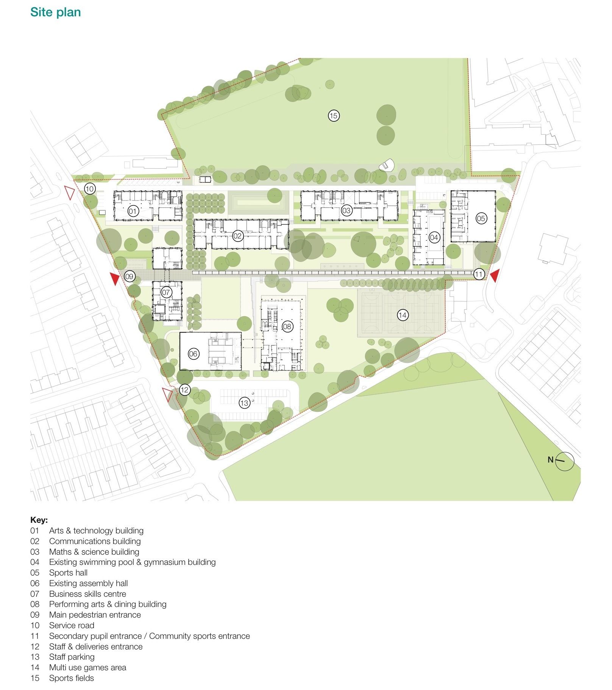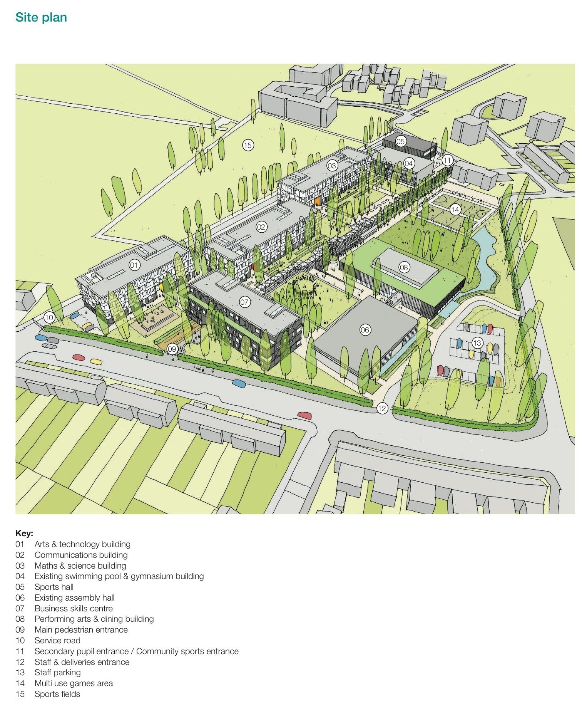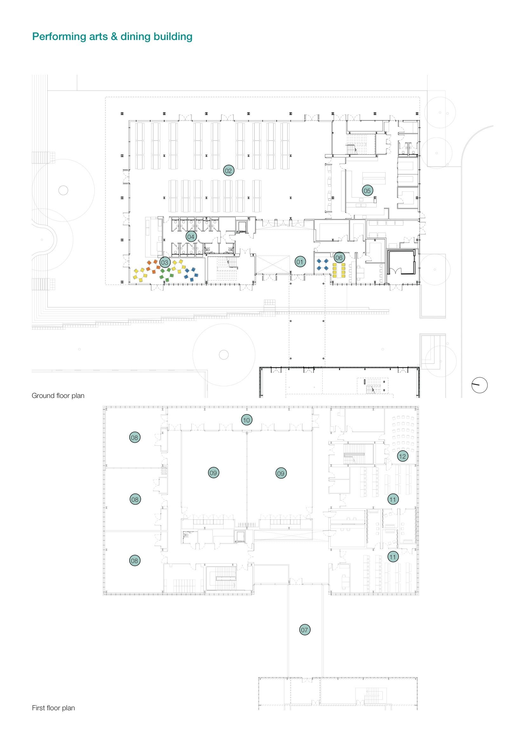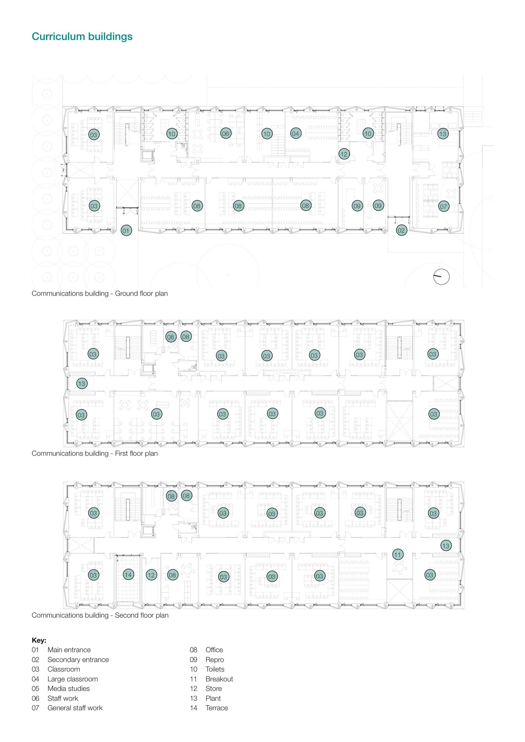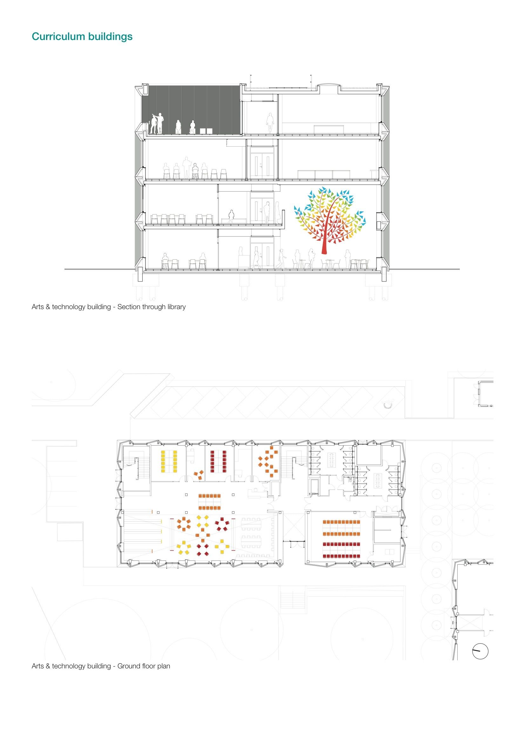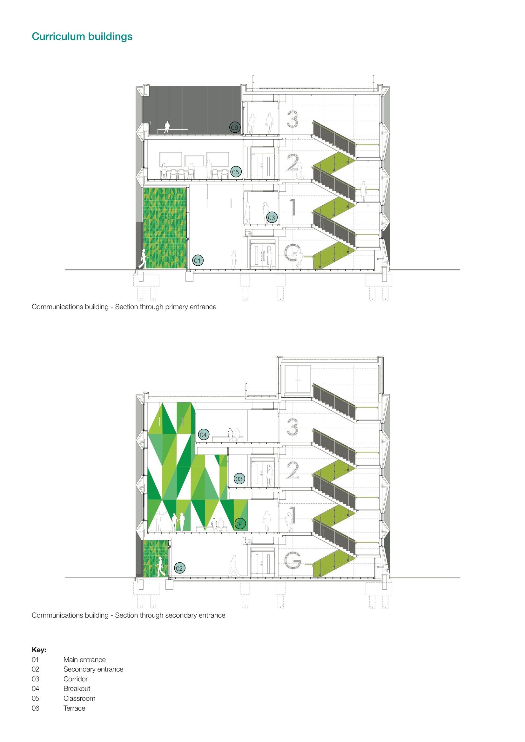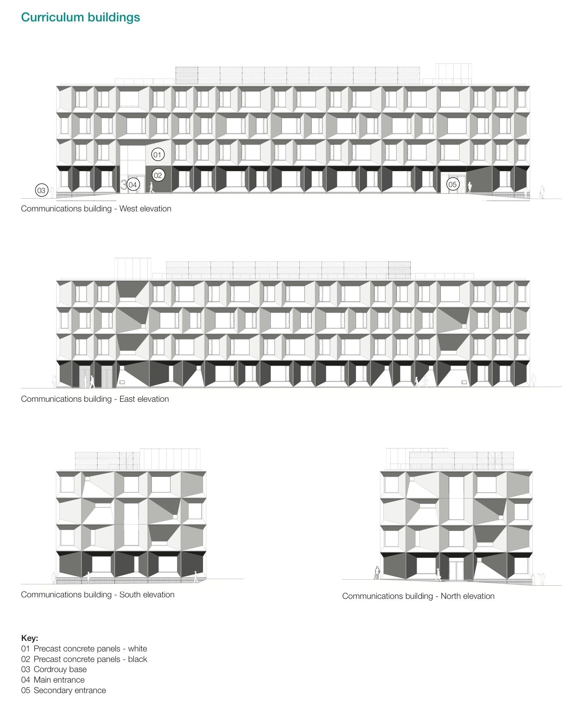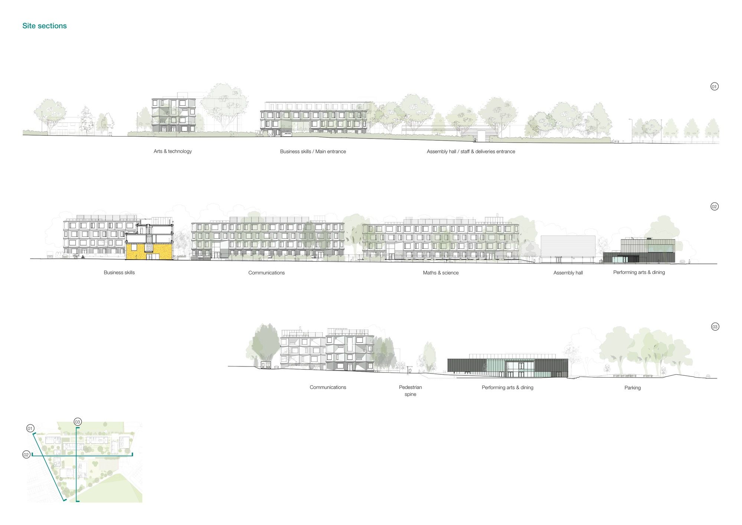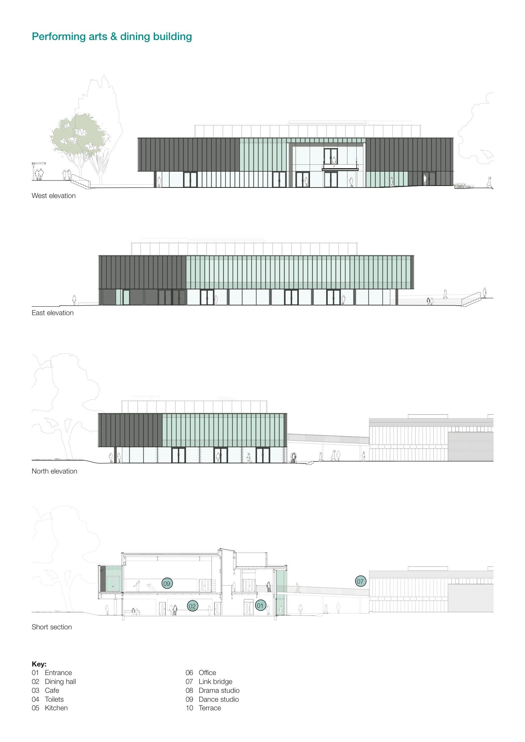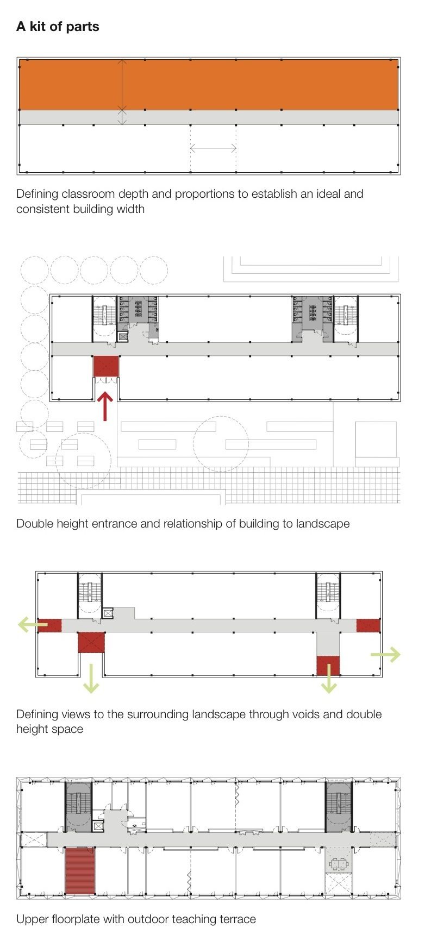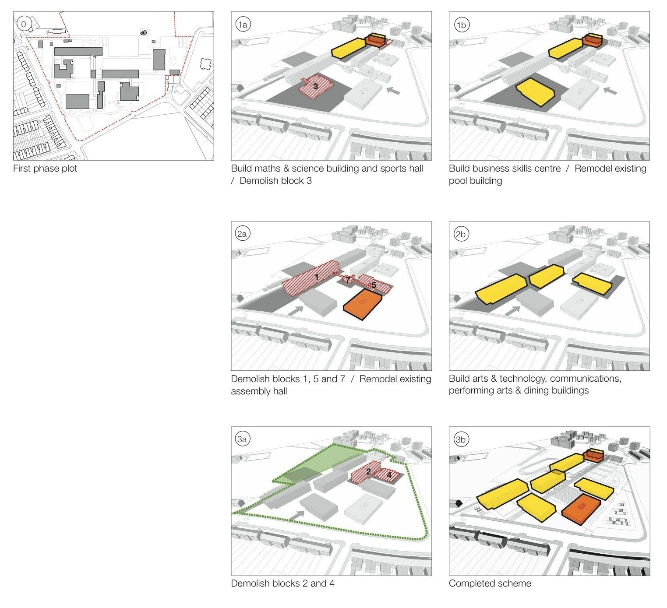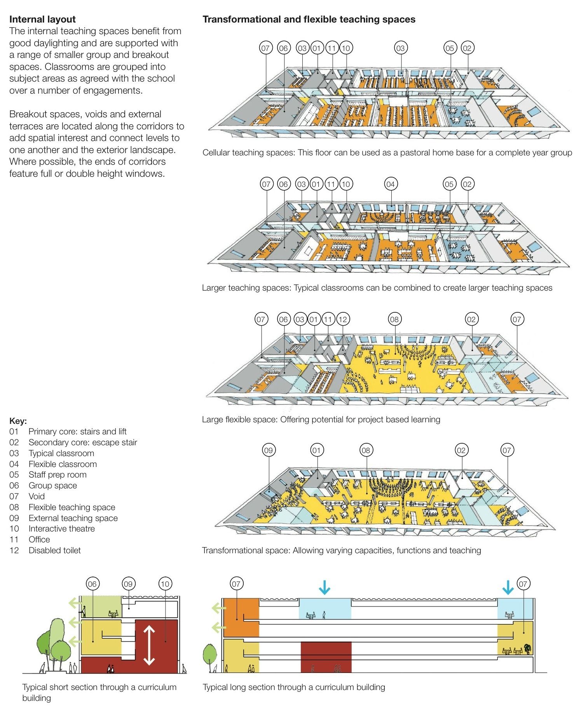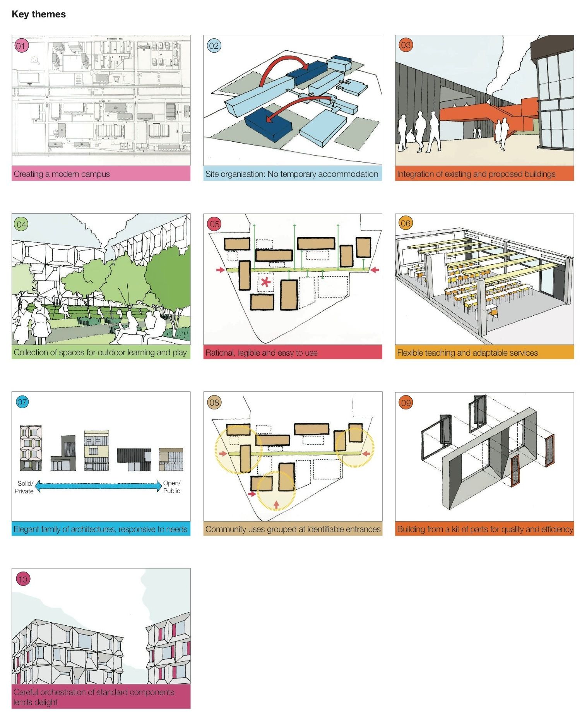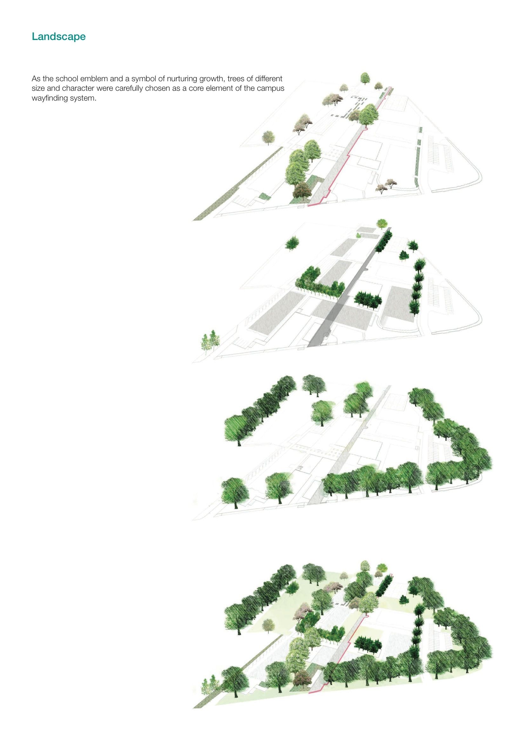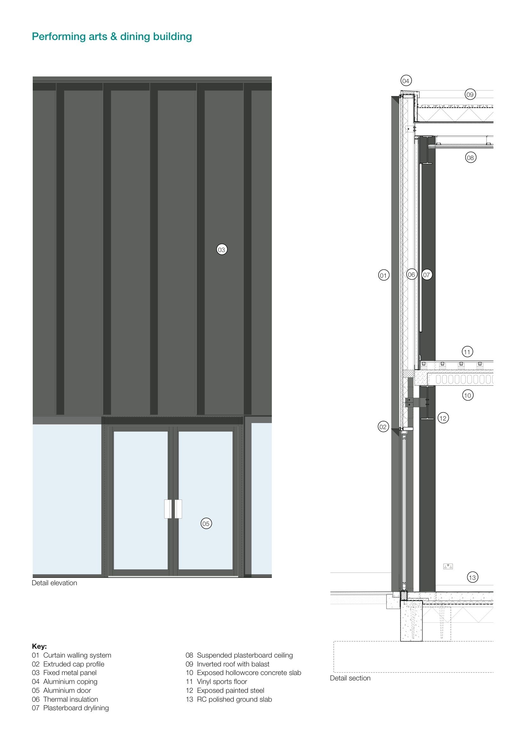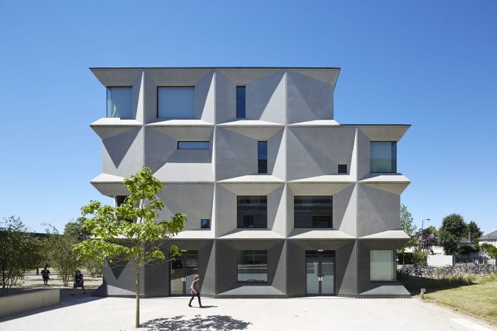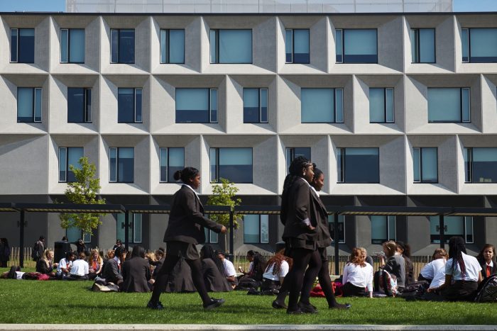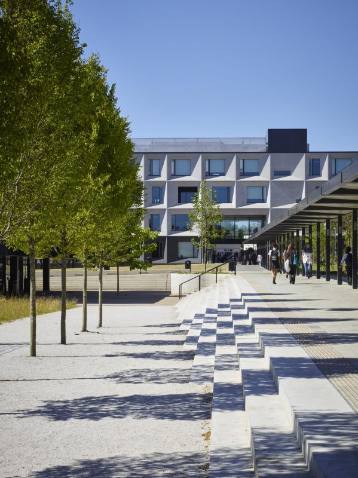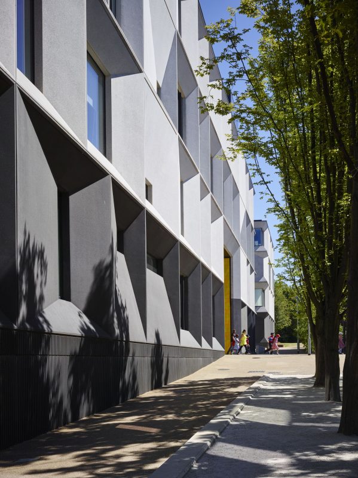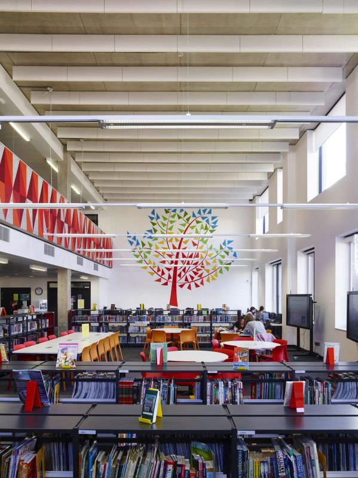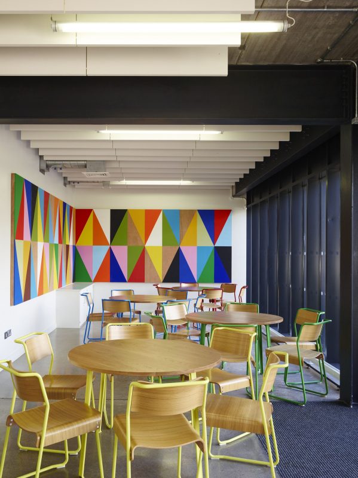Burntwood School
Nurturing a child requires the perfect amount of everything, whether it be study and discipline or fun and play. The surrounding environment has quite a roll to play in shaping a child’s mind and hence its design too, needs to be a perfect mix of everything. The Burntwood School of London designed by Allford Hall Monaghan Morris, has successfully achieved this mix by balancing the old and new, the built and unbuilt, the natural and artificial and order and play.
The design brief demanded the demolition of all the existing buildings within the campus except the swimming pool and the hall designed by Leslie Martin. Integration of these structures with the new ones was one of the main design challenges.
In the words of the architect, “The transformation of Burntwood School pieces together a 1950’s modernist education campus for 2000 pupils and 200 staff in south-west London. Within an existing mature landscape, six new buildings-as-pavilions develop the heritage of the existing, orchestrating a system of bespoke constructional components to bring both efficiency and delight.”
The fusion of the new and the old and its existence together, creates a fresh atmosphere for the campus while preserving its original identity since its inception in 1986. Four 4-storey teaching pavilions, a sports hall and a performing arts building comprises of the new additions. Lawns, squares and a central pedestrian spine form the major interaction zones. The façade of the curriculum building is a very apt example of creating a perfect balance between order and play together in the design. The architect has skillfully played with the size of fenestration using precast concrete panels and simultaneously achieved order by arranging them in a perfect grid of 7.5 metres.
The internal teaching spaces are distributed along a central corridor and are supported by breakout interaction spaces like voids and external terraces scattered in between. The end of the corridor experiences a huge influx of daylight due to full or double height windows, which invites nature inside and hence balances the artificial. Classrooms are kept flexible and can be joined to have combined teaching or interaction, as and when required. Trees (also being the school symbol) were carefully picked according to the size and character desired, for conceiving an efficient campus way-finding system.
This design has already been honoured with a number of awards like the New London Award among many others and also the national RIBA award and hence, has been nominated amongst the six finalists of RIBA Stirling Prize 2015. AHMM has been nominated for the very same award three times before but has never won. It is yet to be seen what awaits the firm this year.
Architects: Allford Hall Monaghan Morris
Location: London, UK
Project Year: 2013
Photographs: Rob Parrish, Timothy Soar
Structural Engineer: Buro Happold
Civil Engineer: Buro Happold
M&E Engineer: Mott MacDonald Fulcrum
Acoustic and Security Consultant: Mott MacDonald Fulcrum
Landscape Architect: Kinnear Landscape Architects
Ecology Consultant: The Ecology Consultancy
Environmental Designer: Morag Mysercough / Studio Myerscough
Planning Consultant: Nathaniel Lichfield and Partners
Party Wall Surveyor: Anstey Horne
FF&E: Smart FFE
By: Kushal Jain
