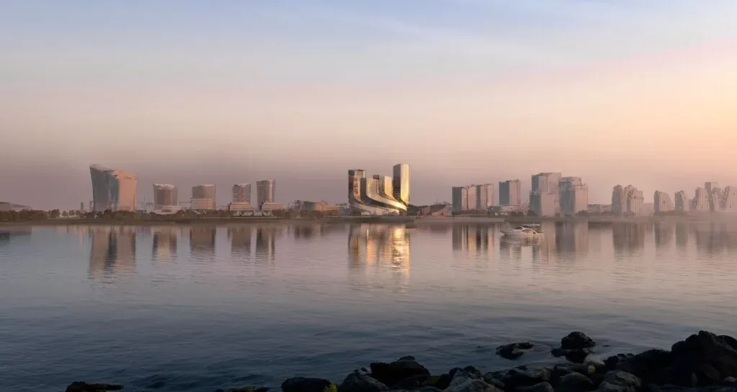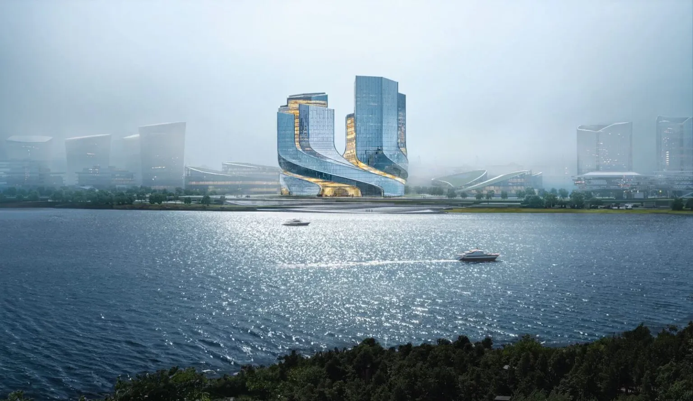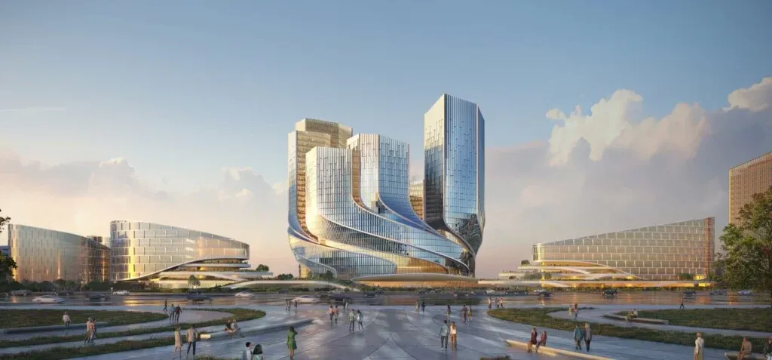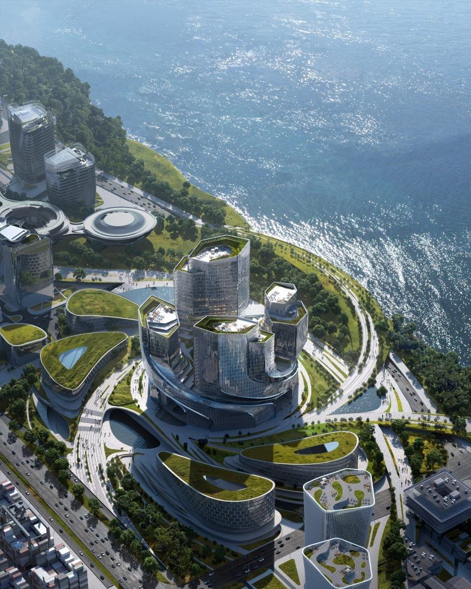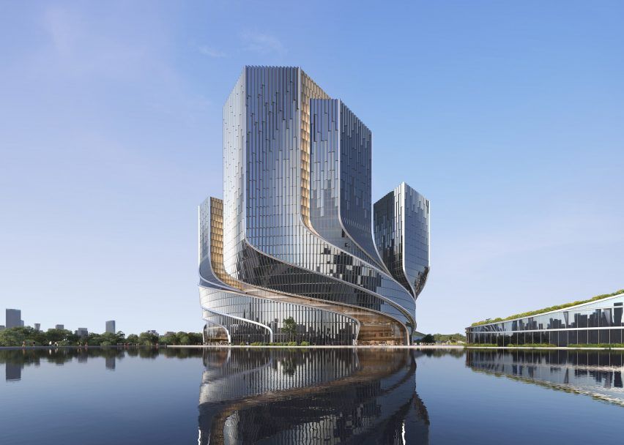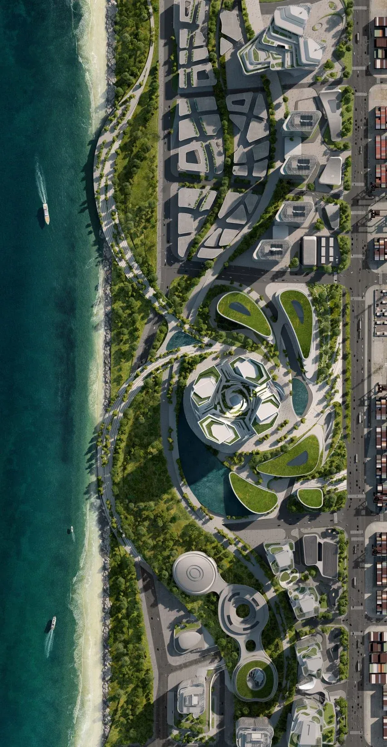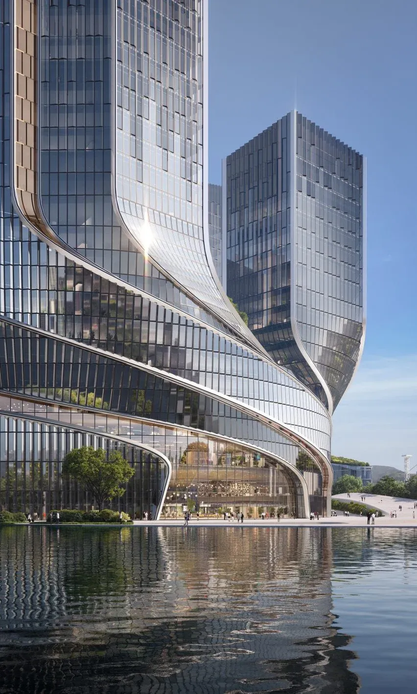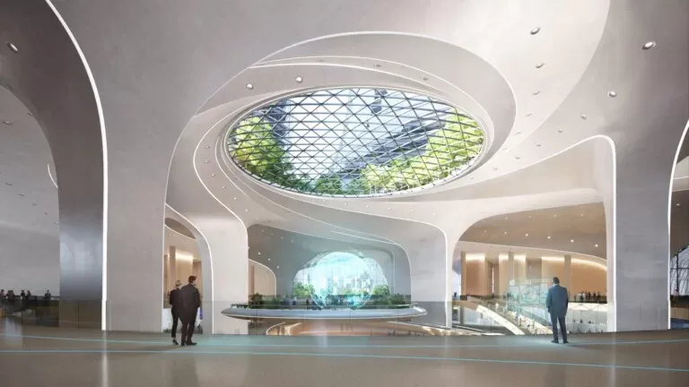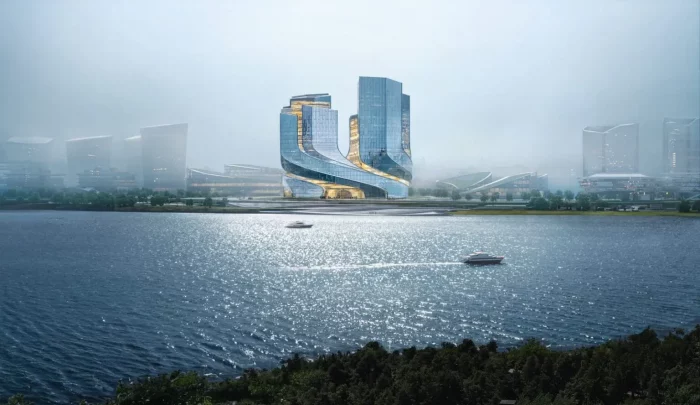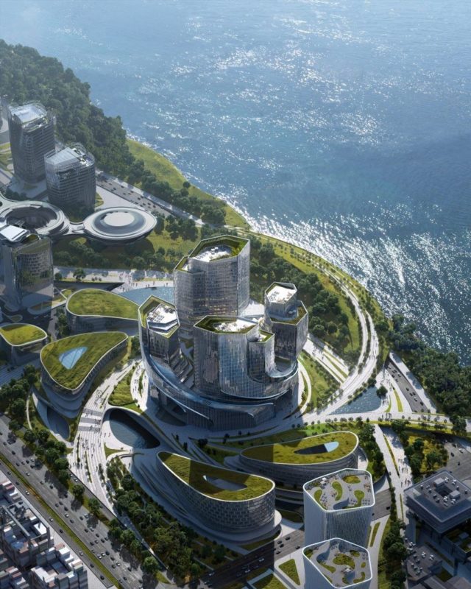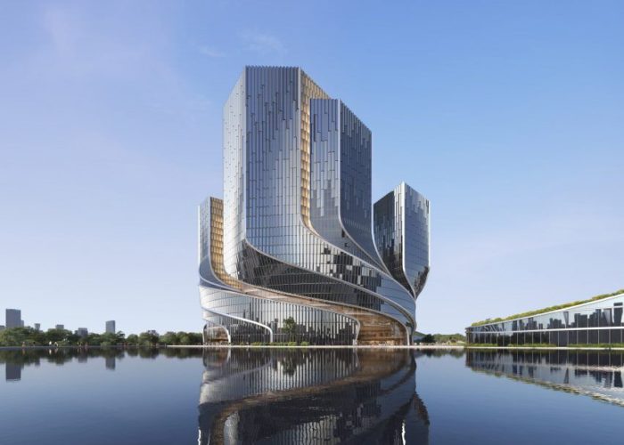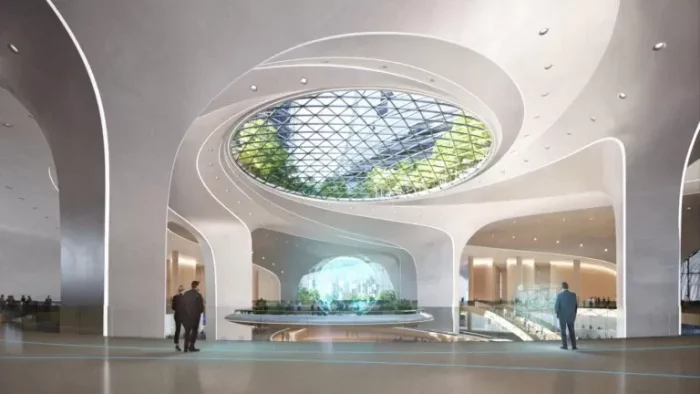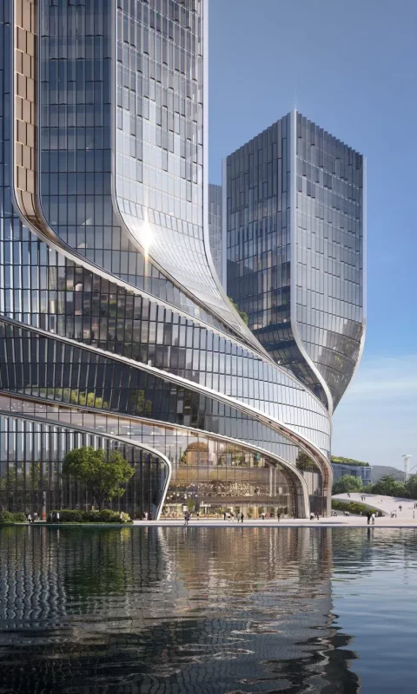Büro Ole Scheeren Wins Major Contest for Tencent HQ
Büro Ole Scheeren has emerged as the winner in a competition to design the Tencent HQ in Shenzhen, China, beating out a notable list of UK firms, including Heatherwick Studio, Zaha Hadid Architects, and Foster + Partners. The firm also surpassed renowned practices like Herzog & de Meuron, Bjarke Ingels Group (BIG), Snøhetta, OMA, and Kengo Kuma.

The Tencent HQ will be able to accommodate 23,000 Tencent employees and is expected to be a cutting-edge space. Büro Ole Scheeren, founded by German architect Ole Scheeren, is a globally acclaimed architectural firm that gained recognition for designing the CCTV Headquarters in Beijing while being part of OMA. The firm has offices in Hong Kong, Berlin, Beijing, London, New York, and Bangkok.
Tencent, the company responsible for creating the popular WeChat app, has proposed an impressive plan for its new campus. The design features four spiraling office towers interconnected by pedestrian pathways, creating a captivating visual effect. The campus is expected to be almost twice the size of Apple’s California headquarters, Apple Park, and will have a significant impact.
Centrally located within the Tencent HQ is the Vortex Incubator, a dynamic space that connects the four towers and houses Tencent’s academy, recreational areas, health club, conference center, and collaborative offices. The design also includes spiraling rays that extend from the central area to the grand lobby and the Urban Forum below. This public space seamlessly blends restaurants, retail outlets, public amenities, and cultural spaces, ensuring that the headquarters becomes an integral part of its surrounding environment. Overall, the proposed design is an ingenious integration of modern architecture and practical functionality.
The proposed Tencent HQ, named Tencent Helix, will have an exterior crafted using modular prismatic panels. The designers strongly emphasize ensuring optimal natural daylighting throughout all office floors, coupled with a focus on natural ventilation. The spiraling concept of the building represents the company’s rapid growth, and it’s a bold architectural statement that will redefine Shenzhen’s skyline. Büro Ole Scheeren is the firm designing the expansive 500,000 square meters campus. The design is both a cohesive and singular entity while incorporating distinct elements that seamlessly integrate with the existing master plan of the forward-looking neighborhood on Dachanwan Island.
Tencent, known as one of the world’s most valuable publicly traded companies, has announced its plan to build a new headquarters as part of a massive 14-hectare urban development in the growing tech and finance district of Qianhai Bay. This development is comparable in size to Midtown Manhattan.
Architect Ole Scheeren shared his thoughts on the project, stating that Tencent envisions technology as a crucial component in fostering sustainable societal values. The Tencent HQ will reflect these values, merging technology with people’s and humanity’s needs within a multi-dimensional space that promotes social integration. Scheeren emphasized that the building’s “well-structured social ecosystem” exemplifies the changing nature of global headquarters, evolving into a complex and interactive environment where functionality, sustainability, and community come together seamlessly.
