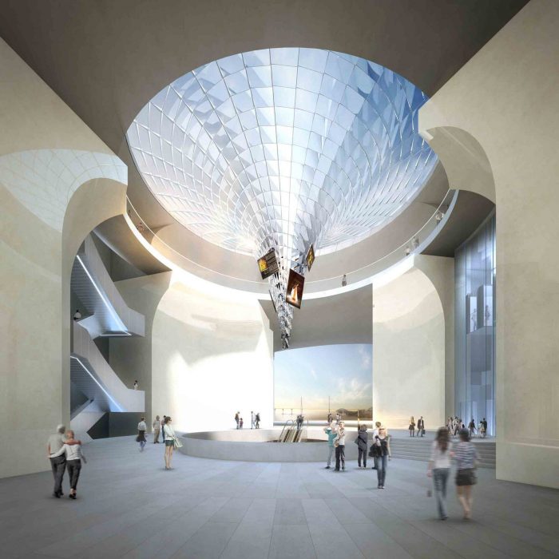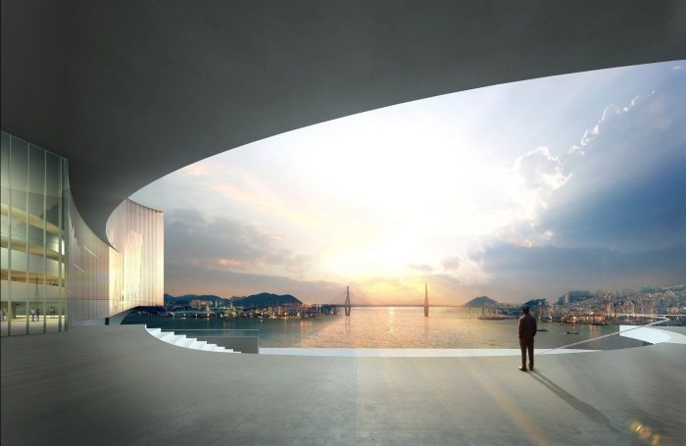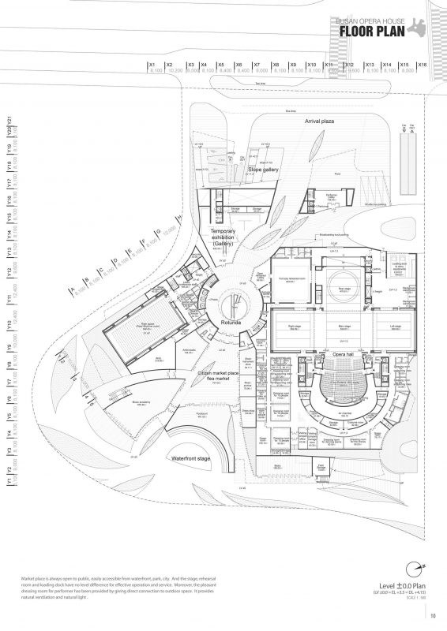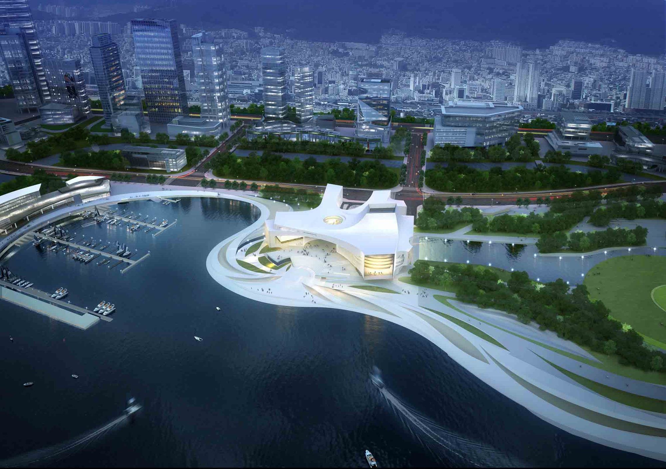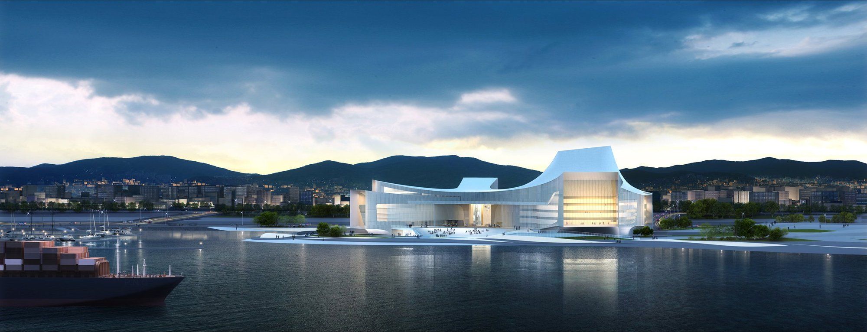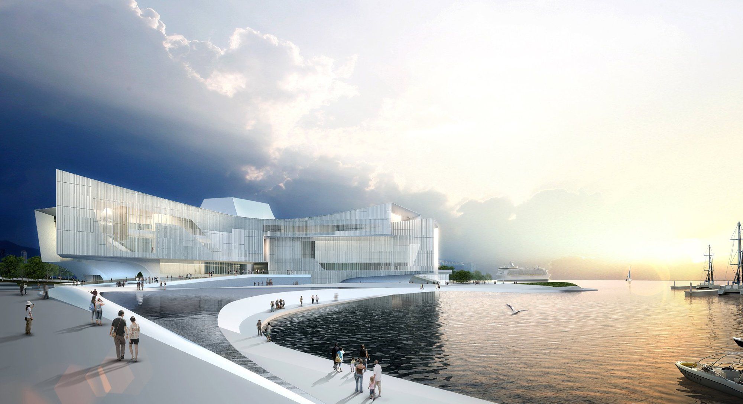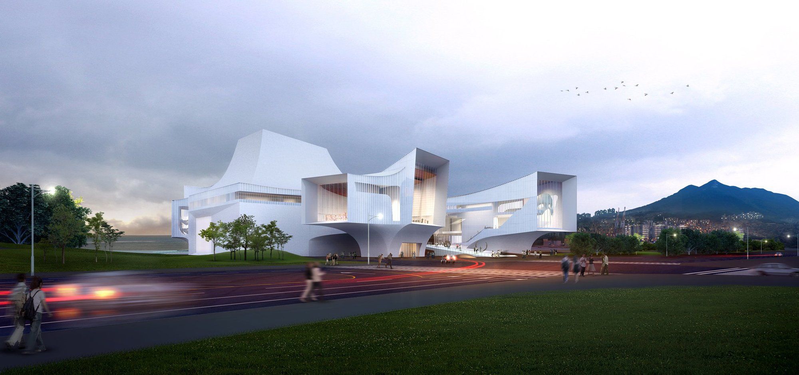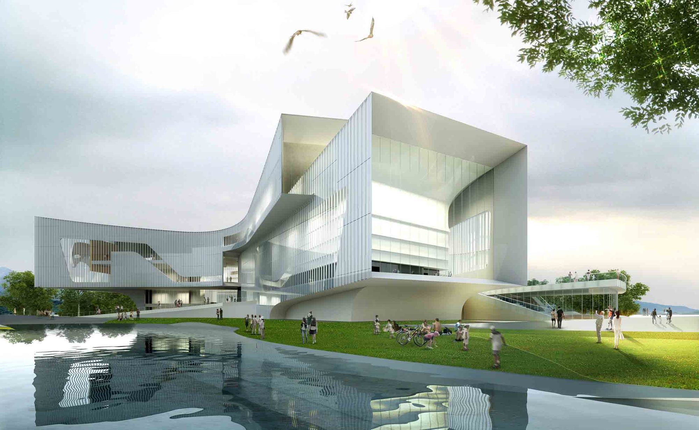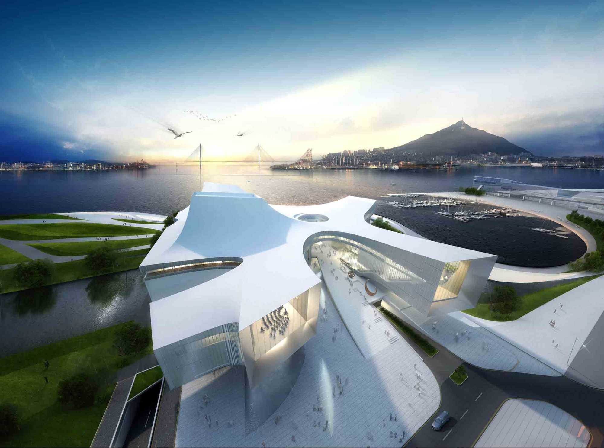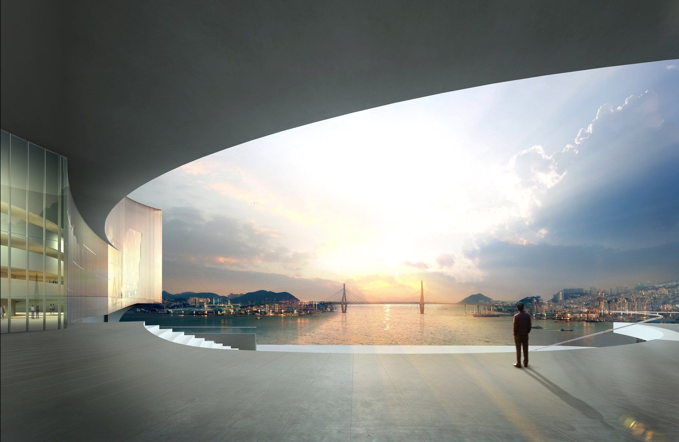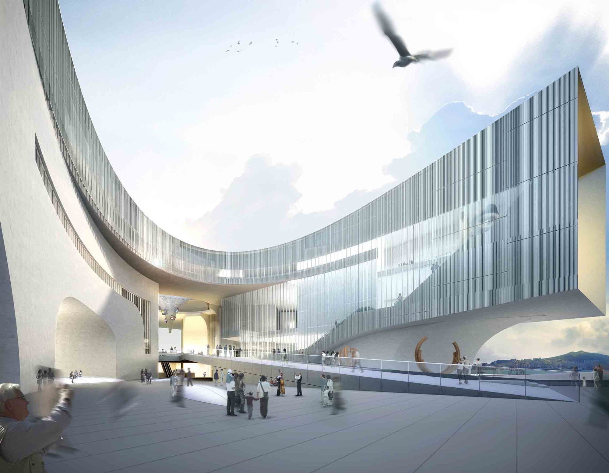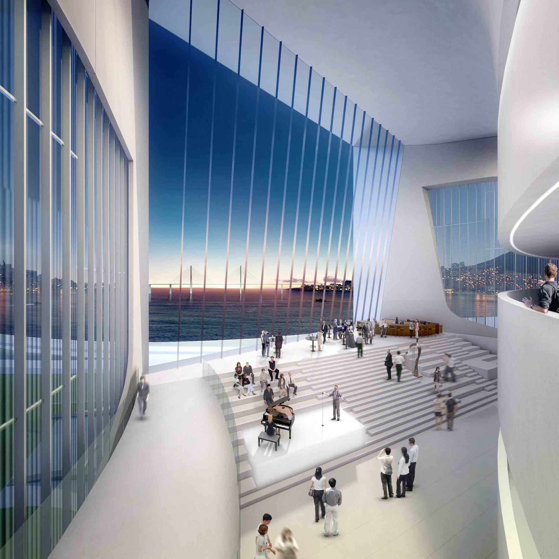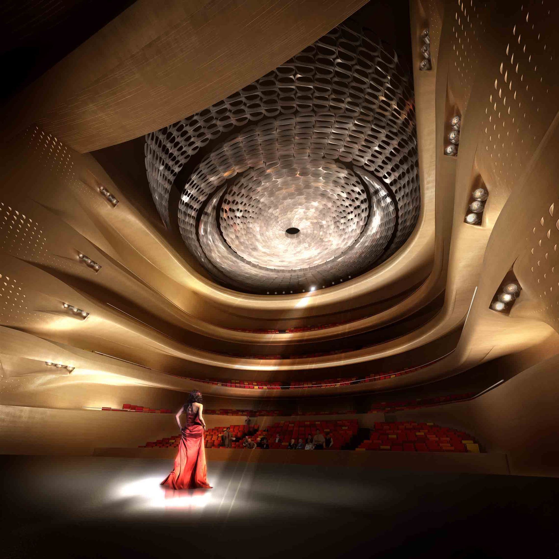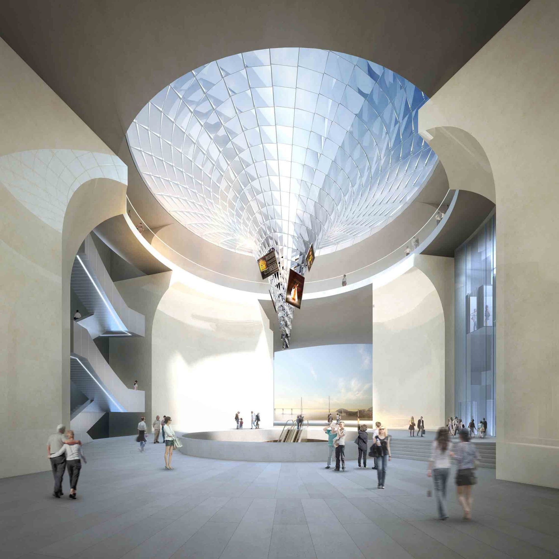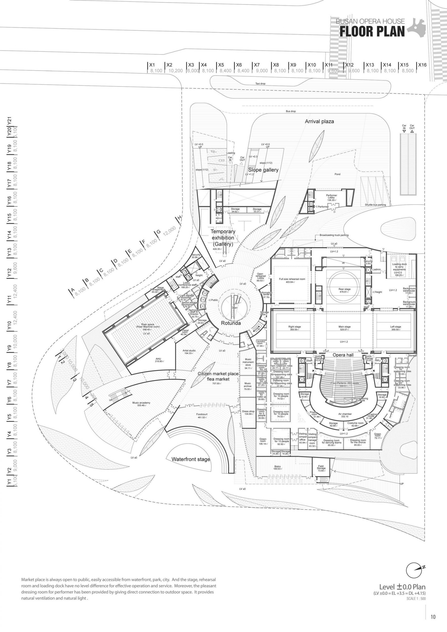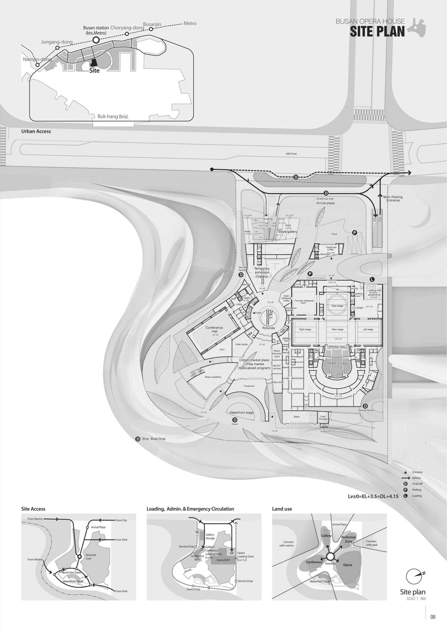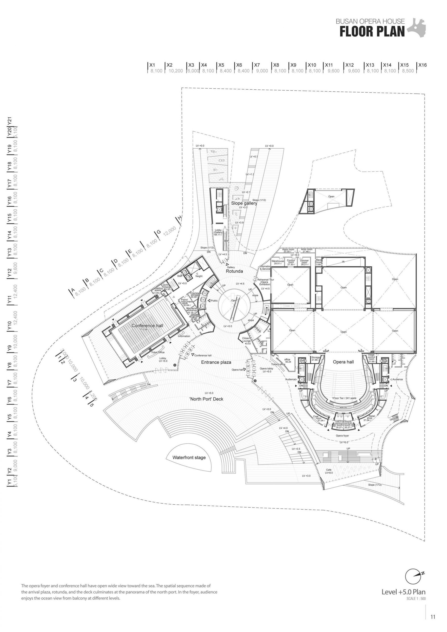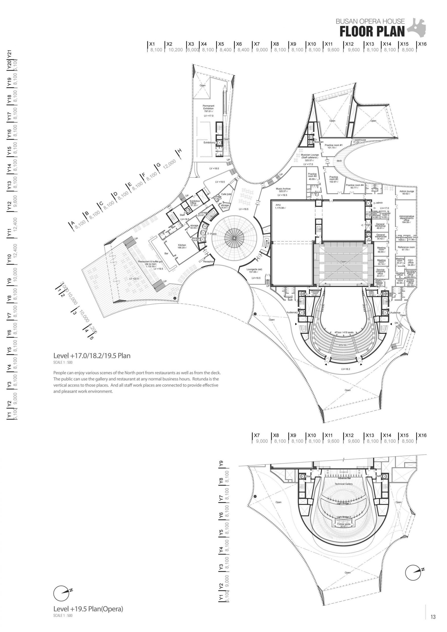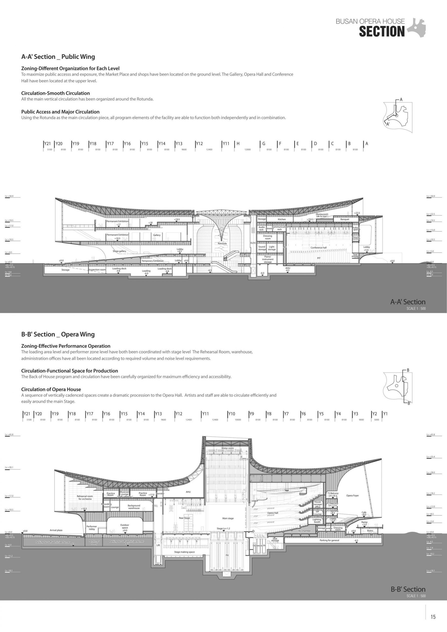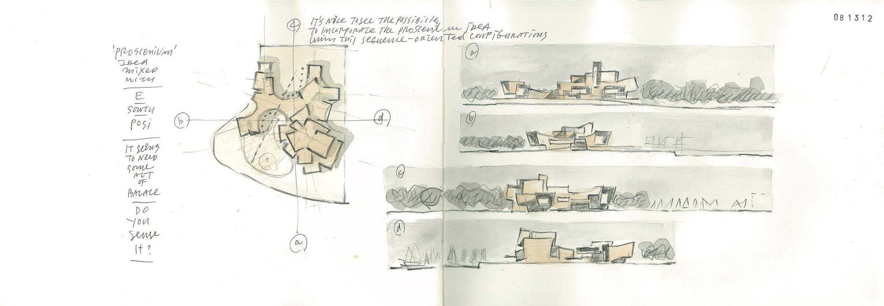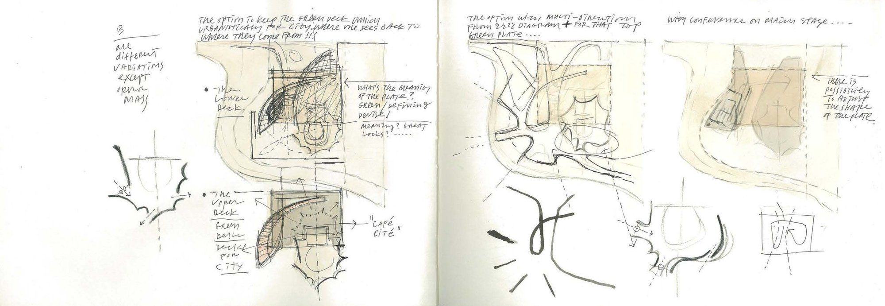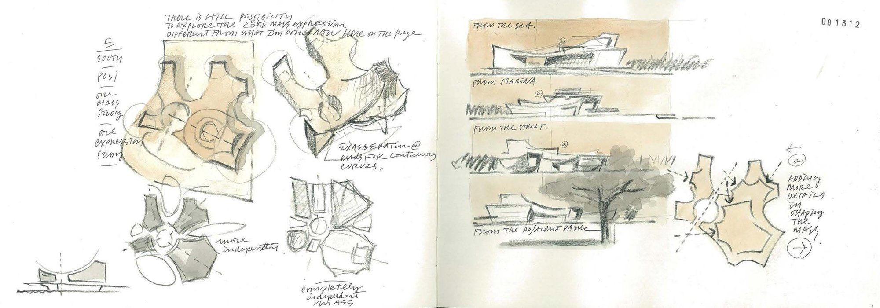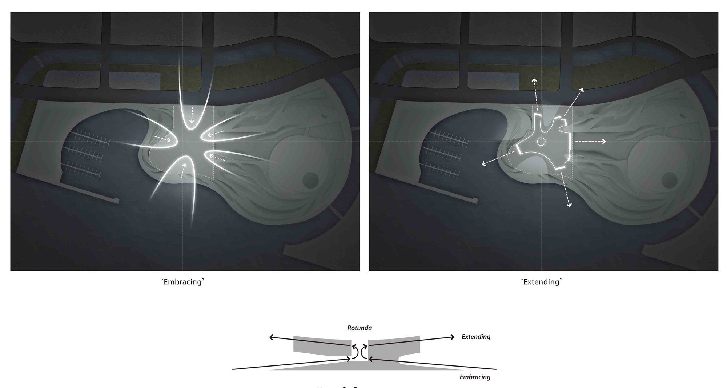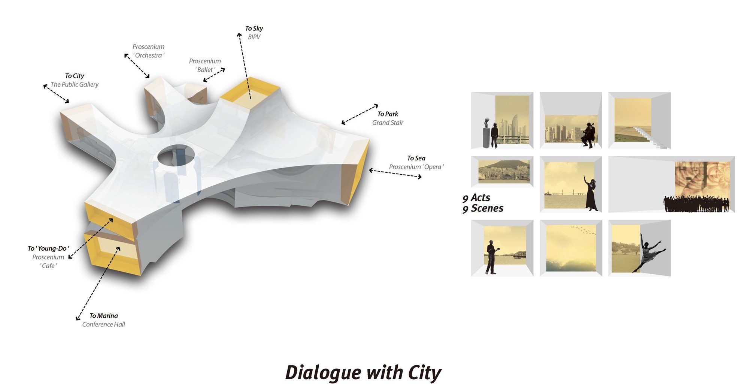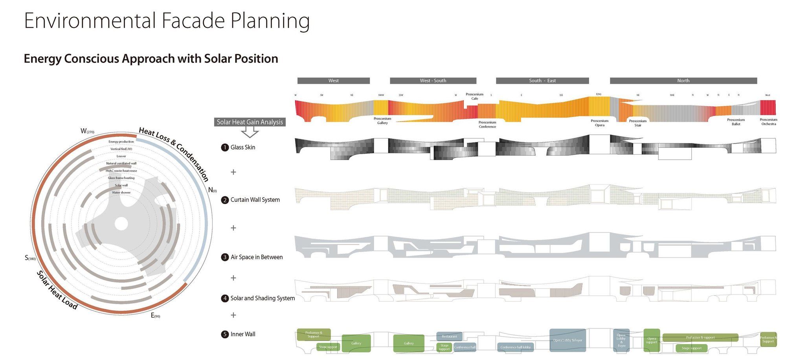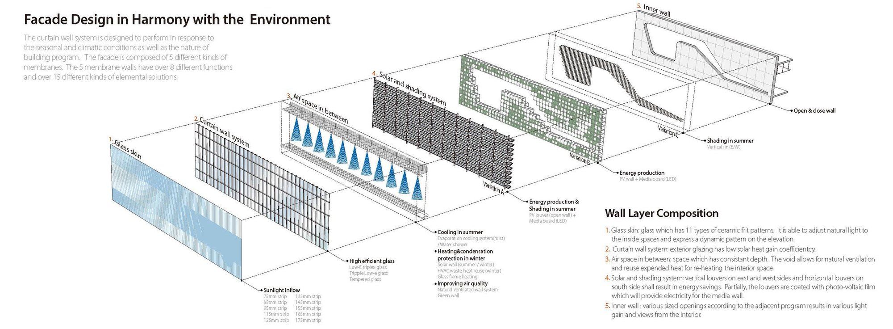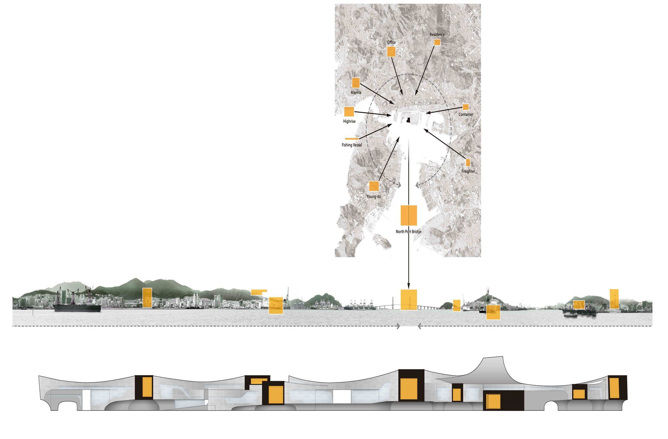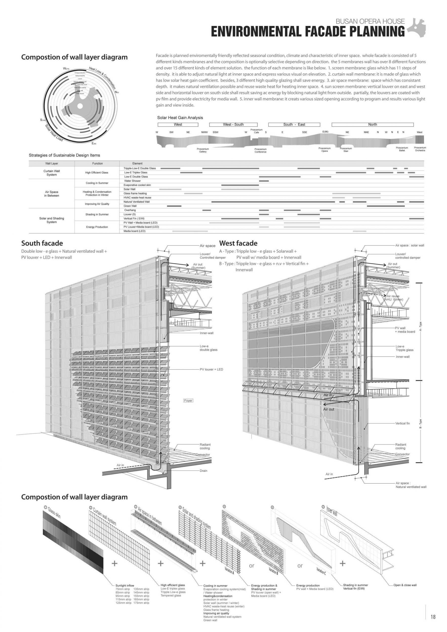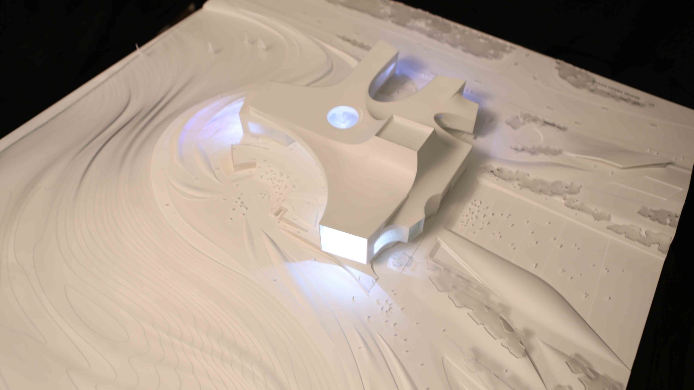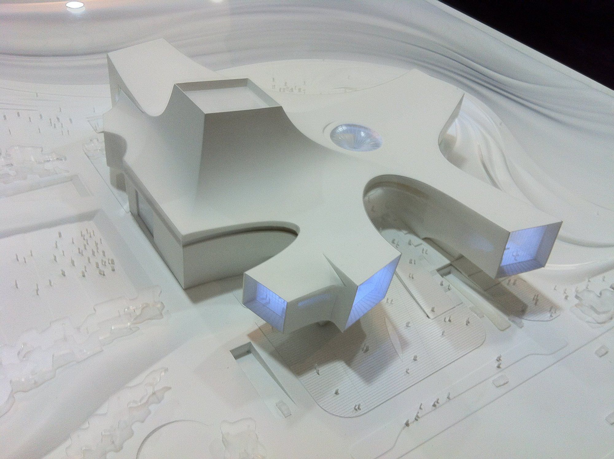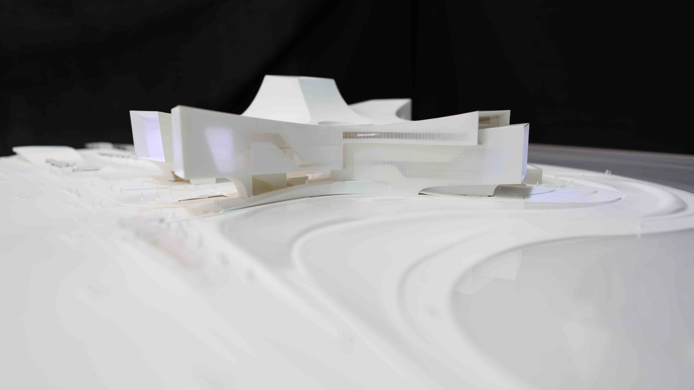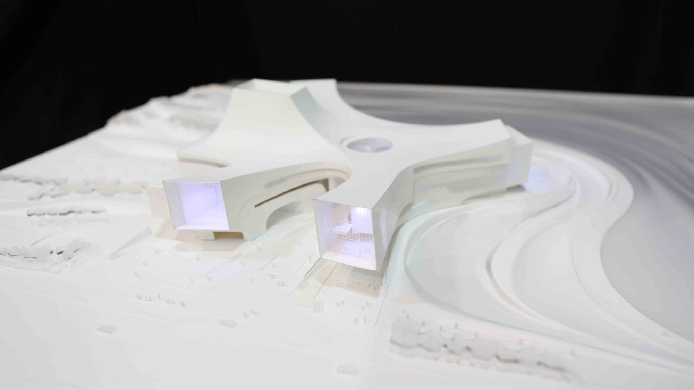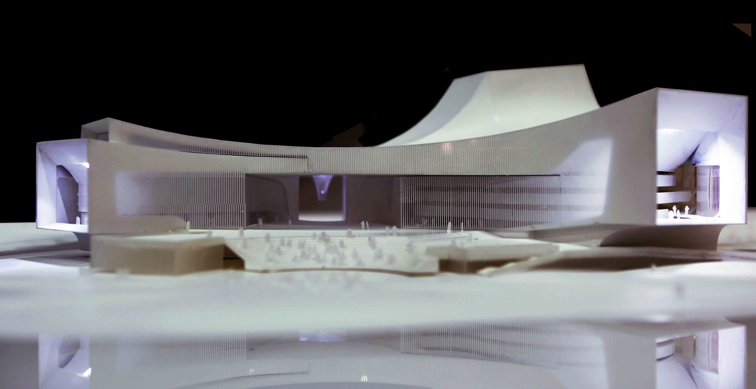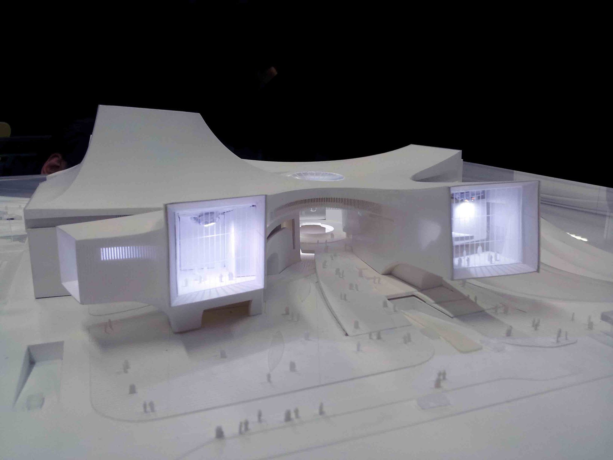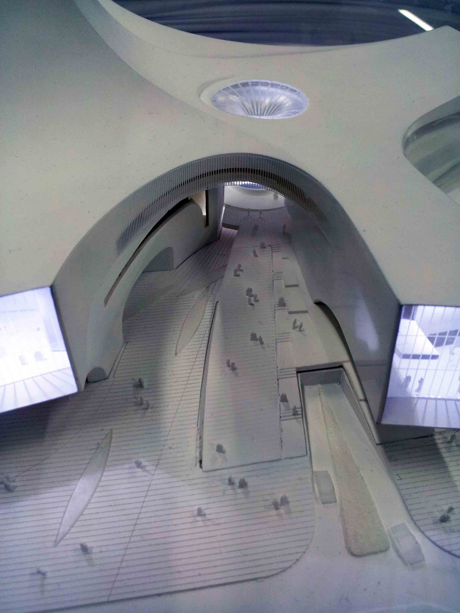Designcamp moopark dmp designed a Busan Opera House, which was the second prize winning proposal that aims to resolve the issue of much needed public space where people can stroll and enjoy the waterfront activity. This Opera house is the opportunity to give this important water’s edge public space back to the citizens.The beauty of North Port and its industrial hum of activity, its smells, colors and patterns have been successfully integrated with the everyday activity of the Busan people.
Inspired by opera and its dramatic scenes this facilities set to design a dramatic vignettes for the harbor, the city and its mountains.The new Busan Opera House framed the Busan environment through its architecture The entrance ramp that is framed by two monumental Proscenium windows, one framing the Public Gallery, the other frames he Orchestra Rehersal Space wihthin, brings the visitor to the heart of the Opera House.The Entrance Niche signifies the first room in the entrance sequence. As visitors ascends towards the center of the Opera House, they will come into contact of a dramatic Rotunda in the second room where a conical light sculpture accentuates vertically into the space, spreading light with its prismatic planes of glass.
The Rotunda marks the center of the Opera House were all vertical circulation is located at.As you pass through the Rotunda towards the harbor, you will be greeted by the dramatic view towards the North Harbor – the view that gives the harbor and the sea back to the people of Busan.
As the visitor arrives at the opera, the floor of the foyer pushes up to form a grand and civic stair where visitors can interact and enjoy the company of each other while viewing the harbor.
By: Delia Chang
Courtesy of designcamp moonpark dmp
Courtesy of designcamp moonpark dmp
Courtesy of designcamp moonpark dmp
Courtesy of designcamp moonpark dmp
Courtesy of designcamp moonpark dmp
Courtesy of designcamp moonpark dmp
Courtesy of designcamp moonpark dmp
Courtesy of designcamp moonpark dmp
Courtesy of designcamp moonpark dmp
Courtesy of designcamp moonpark dmp
Courtesy of designcamp moonpark dmp
plan 01
plan 02
plan 03
plan 04
sections
sketches 01
sketches 02
sketches 03
diagram 01
diagram 02
diagram 03
diagram 04
diagram 05
details
model 01
model 02
model 03
model 04
model 05
model 06
model 07


