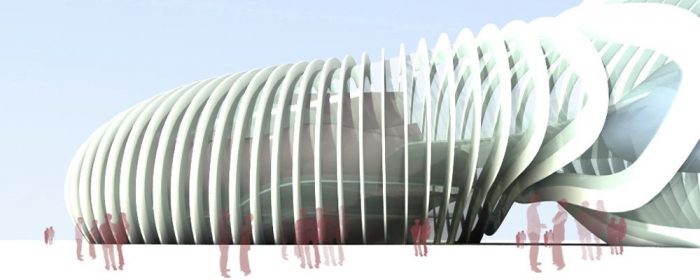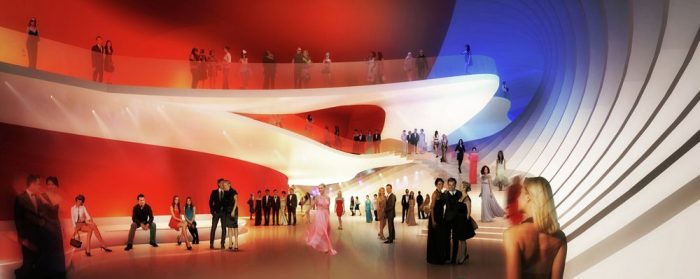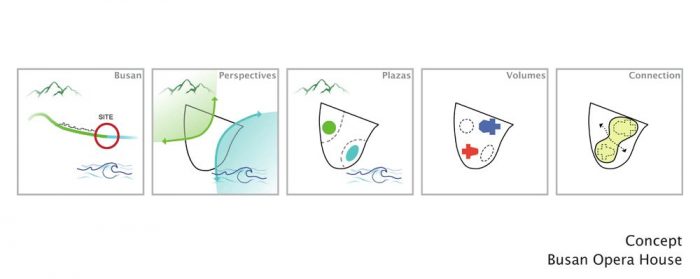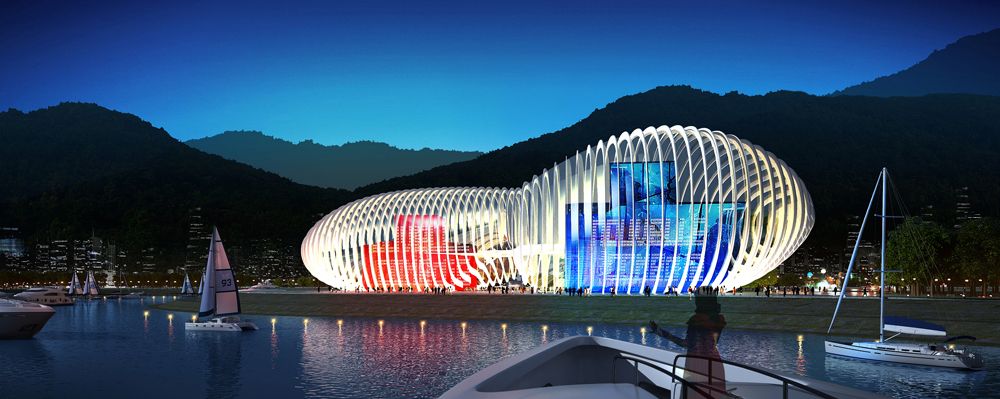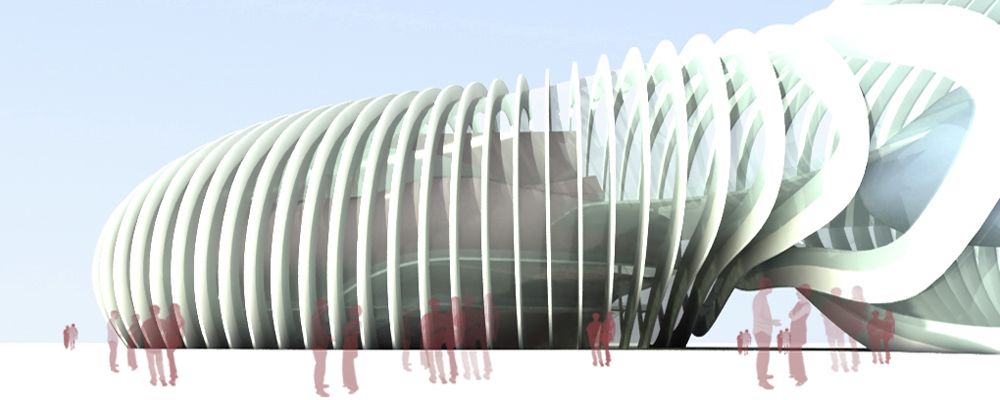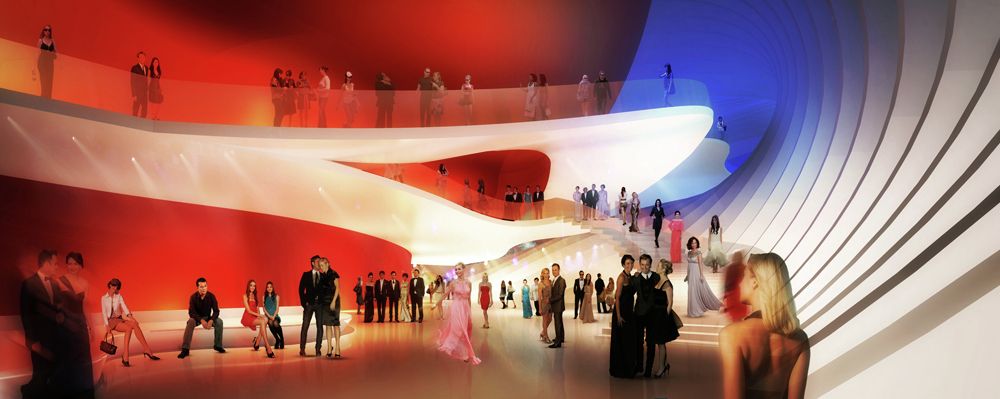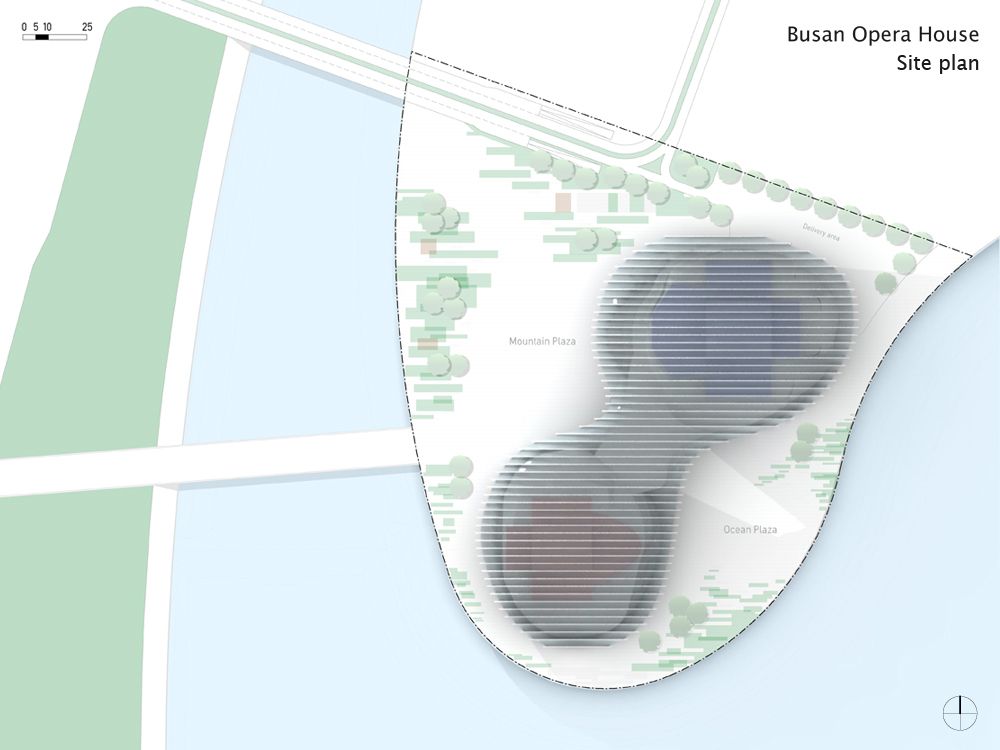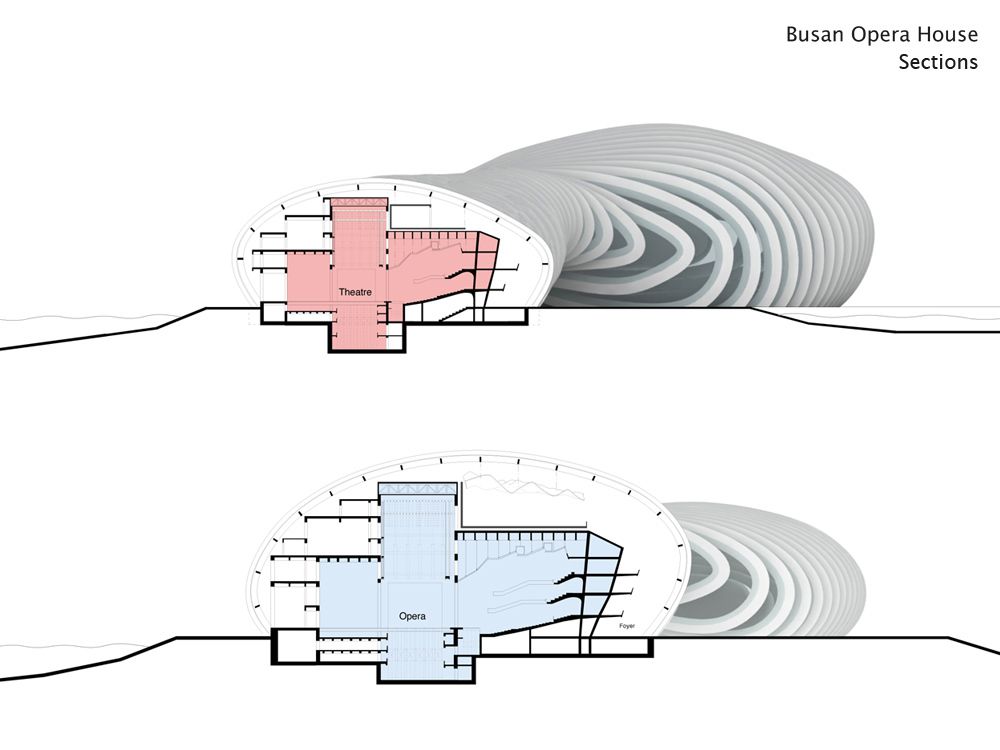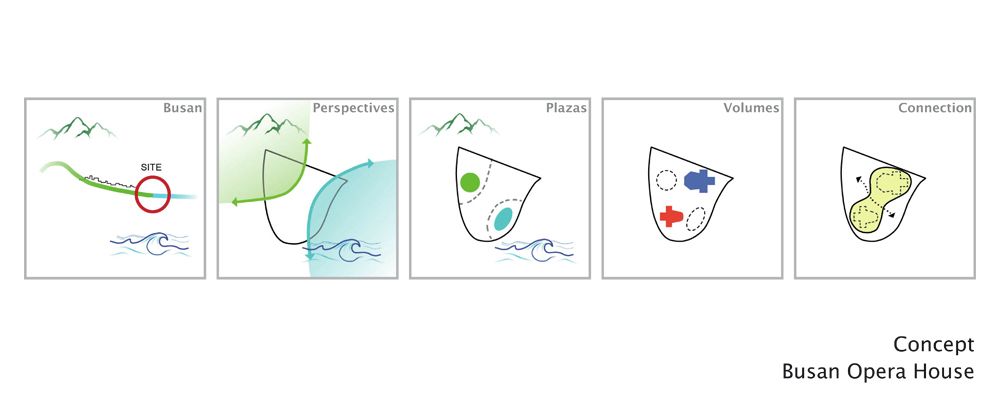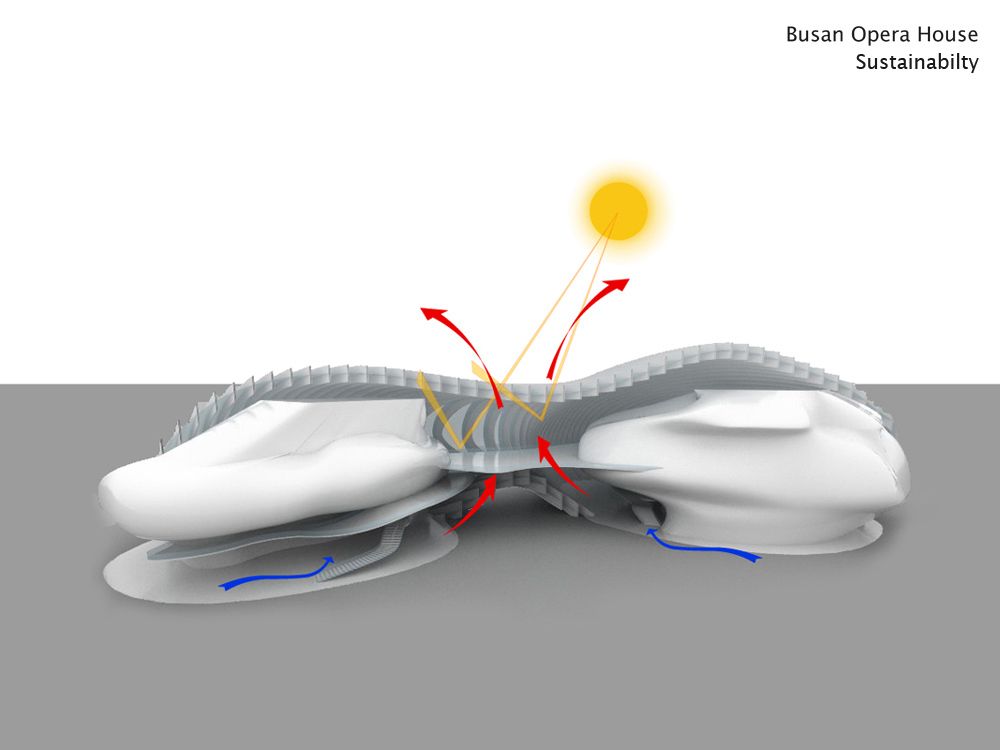As part of an open international competition held in 2011, Peter Ruge Architekten created this proposal for a new opera and theater house in Busan, Korea. The site is 34,928 square meters and takes into account the specific geography in and around the city of Busan.
The initial concept derived from the different perspectives the site had in the context of the surrounding geography, where one plaza was to face the west towards the mountain and city, while a second plaza contained views to the east of the Pacific Ocean.
The two plazas each have their own unique function and importance. The mountain and city facing plaza is reserved for public performances and the ocean side plaza is dedicated to celebrating the ‘New Years Sunrise Festival.’ The plazas create a traditional open, urban space for gathering, happenings, and performances, serving as a reference to the history of Madang.
Between the two plazas is the Opera House that is comprised of two separate buildings one serving as an opera, and the other a theatre. The two functions are encased and connected in a thin skin and ribbed façade with a pathway open for the public in between. This feature is designed to help protect the interior from sun and water as well as emphasize the natural flow from the mountain to the ocean and establish a harmony between urban space and architecture.
By
Courtesy of Peter Ruge Architekten
view from Mountain plaza
entrance hall
sections
concept diagram
sustainability diagram
Courtesy of Peter Ruge Architekten


