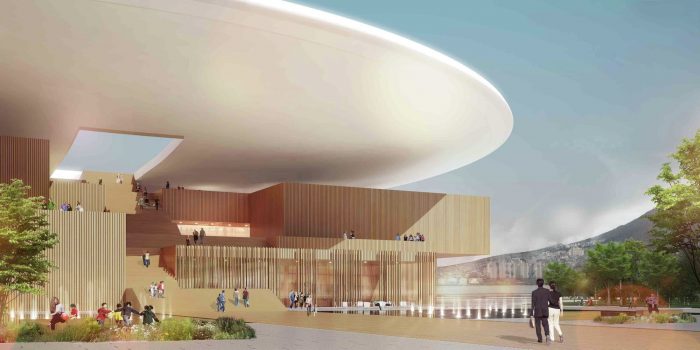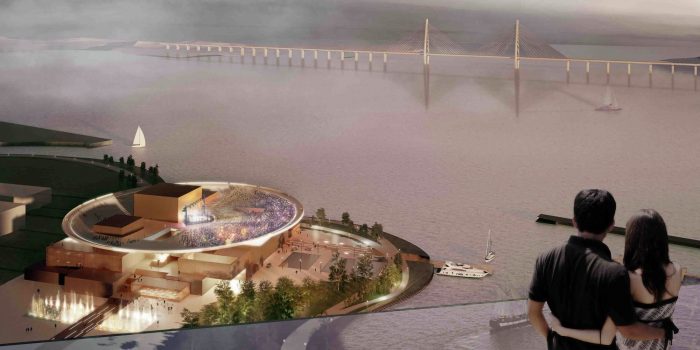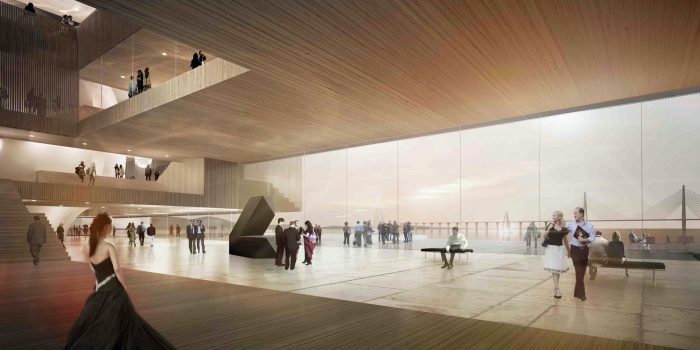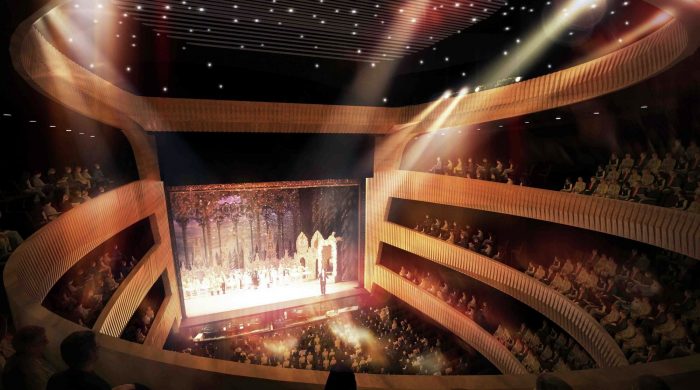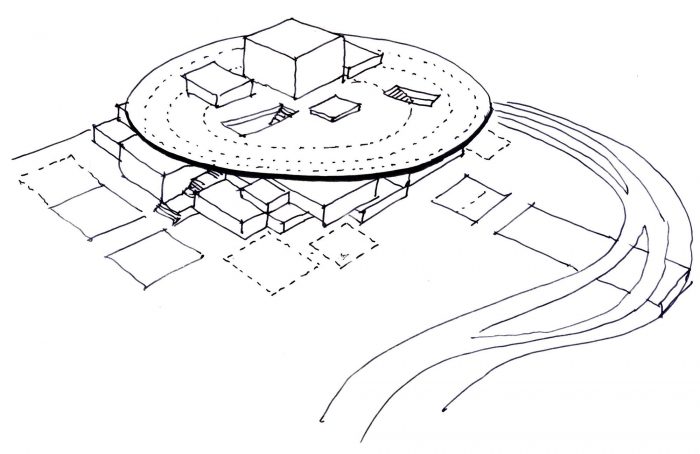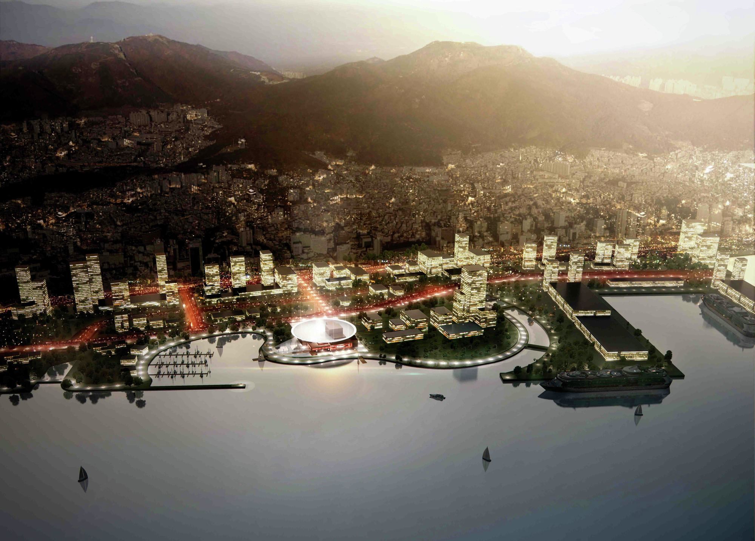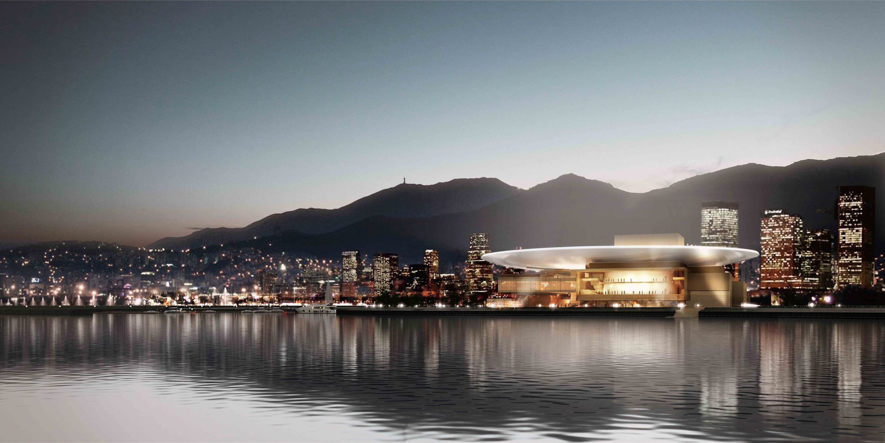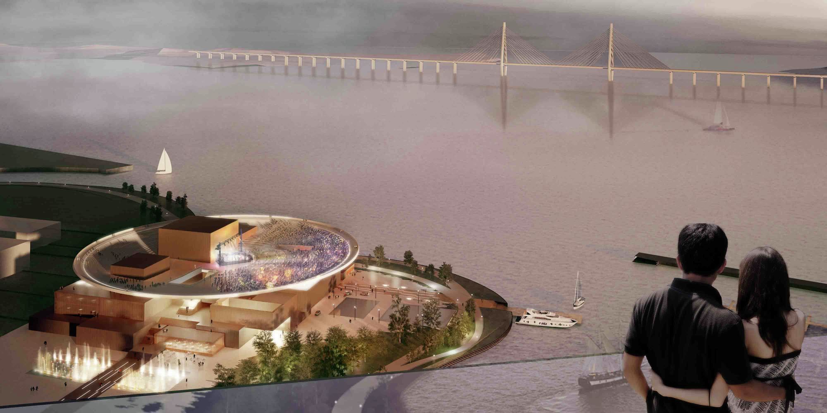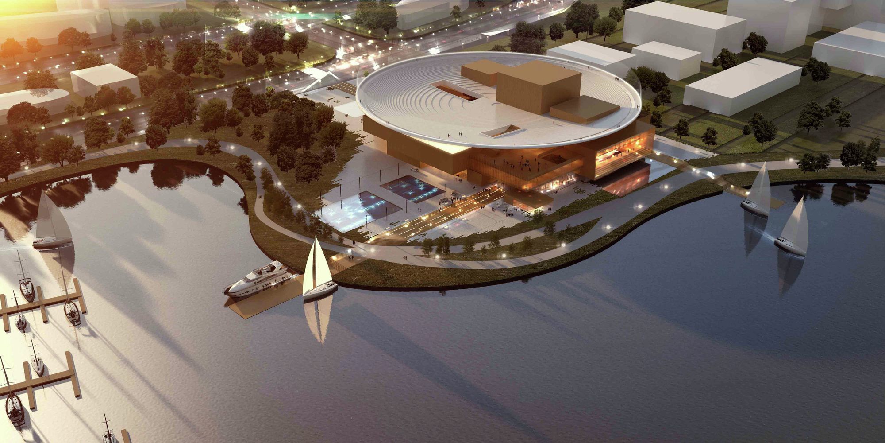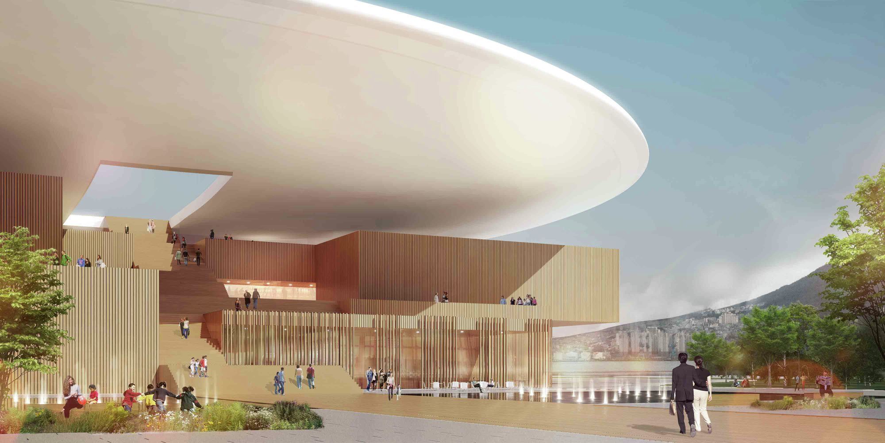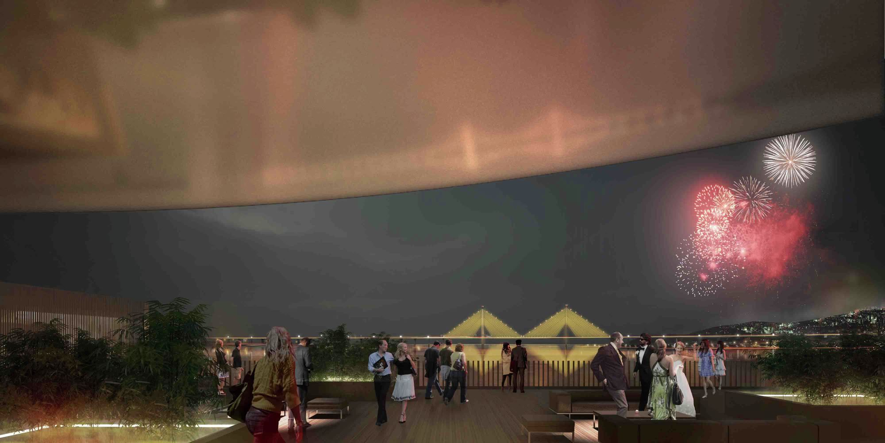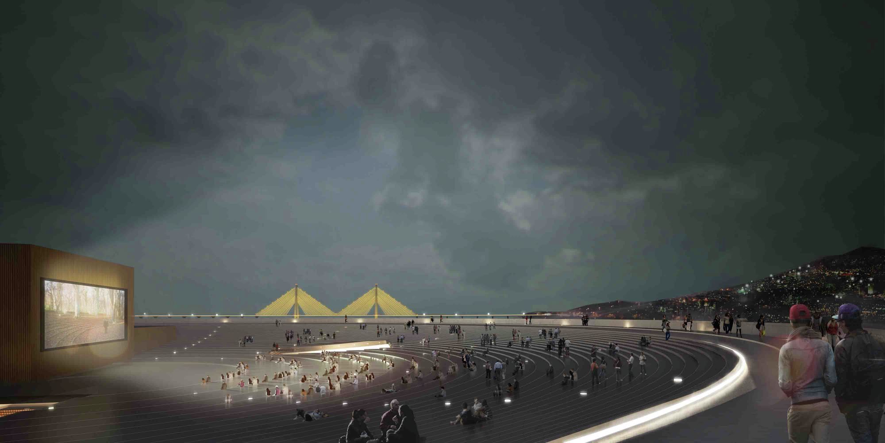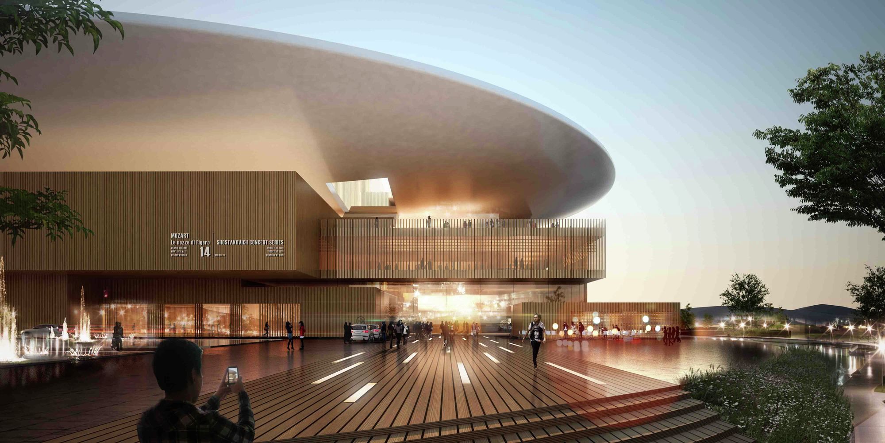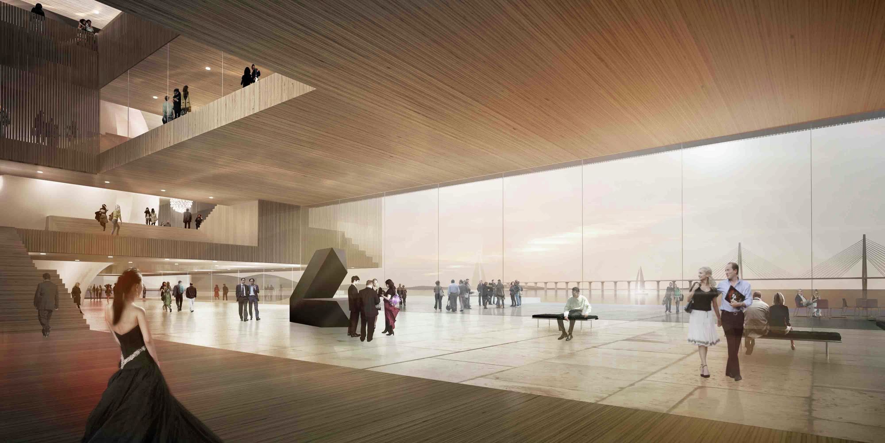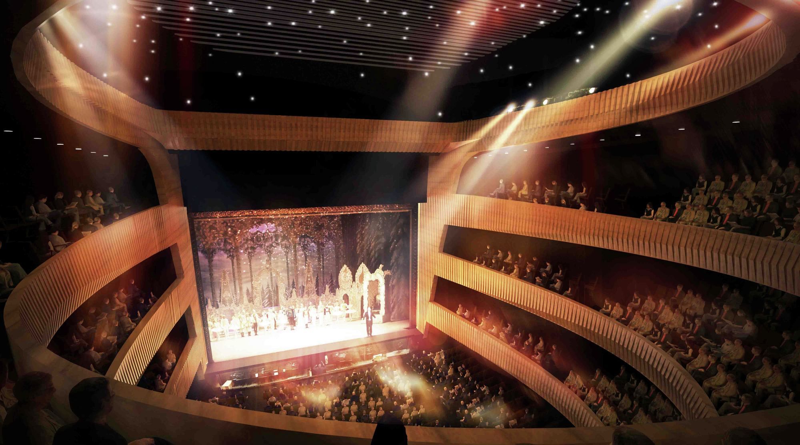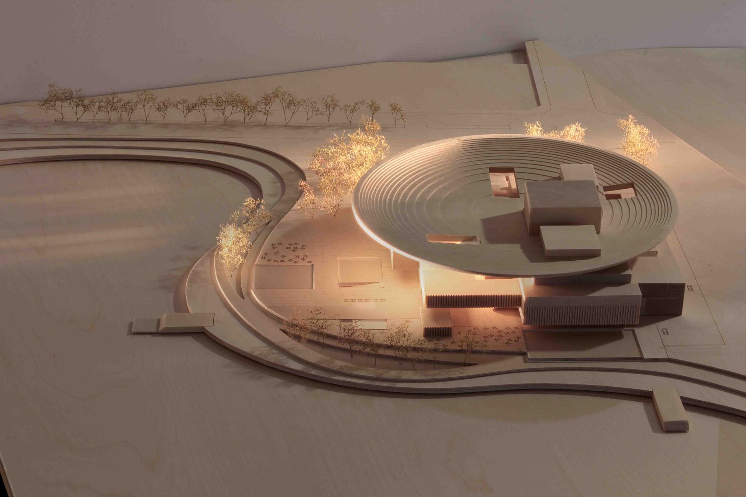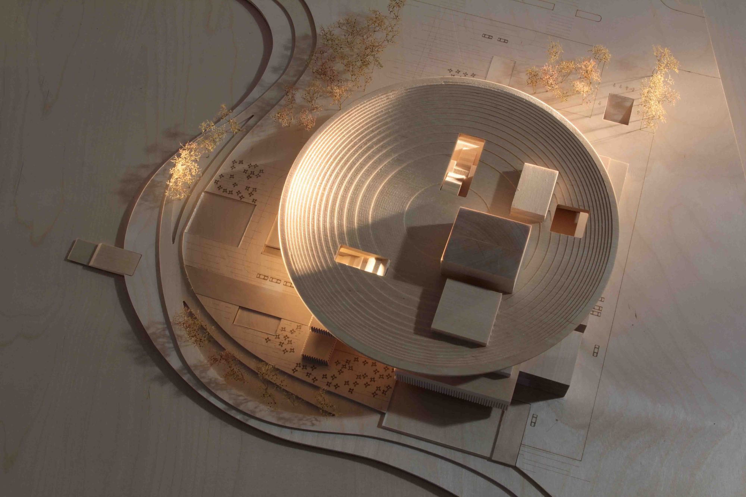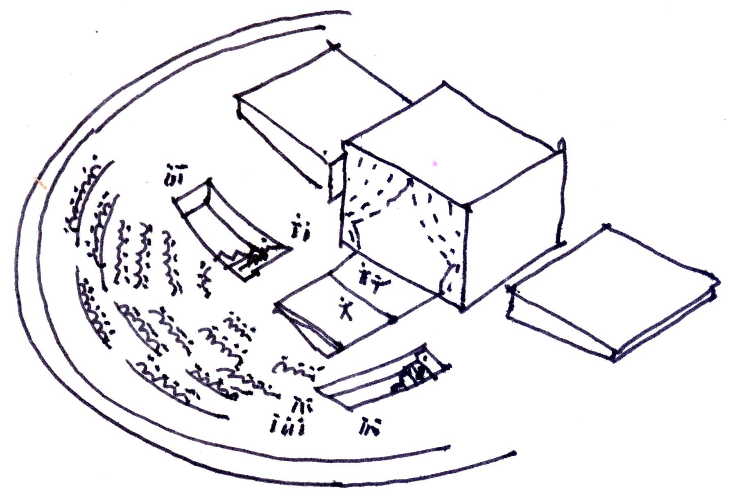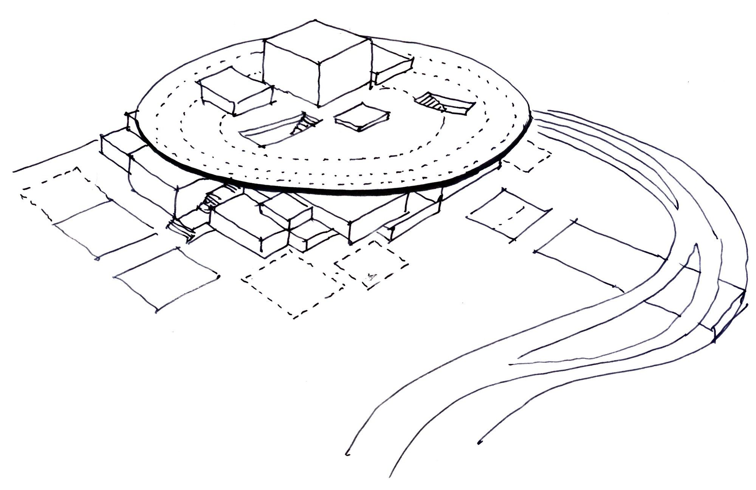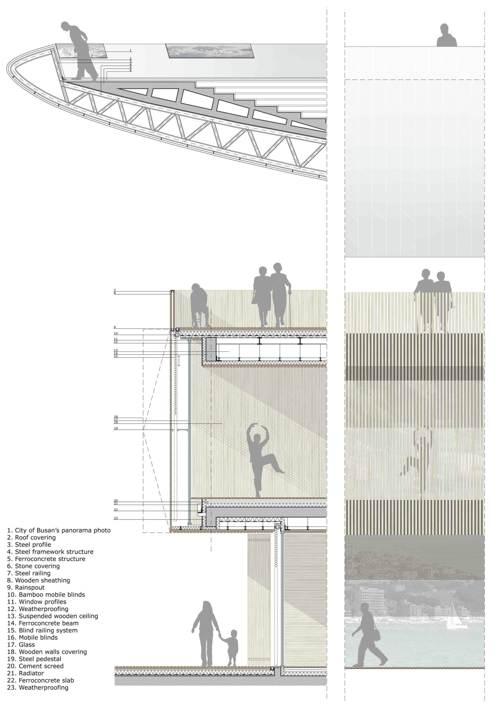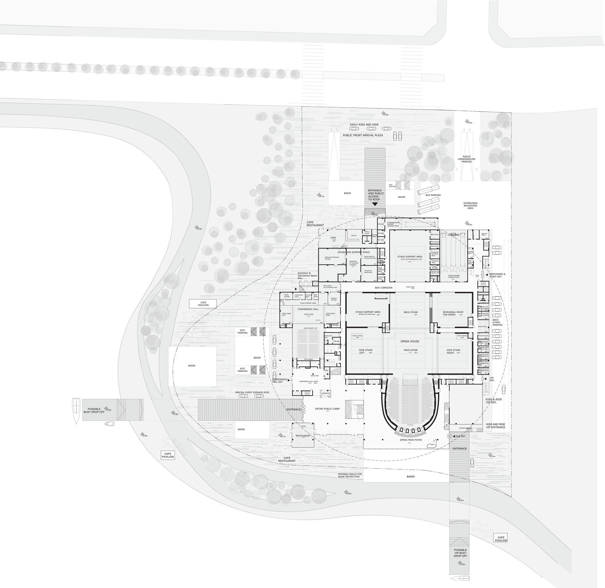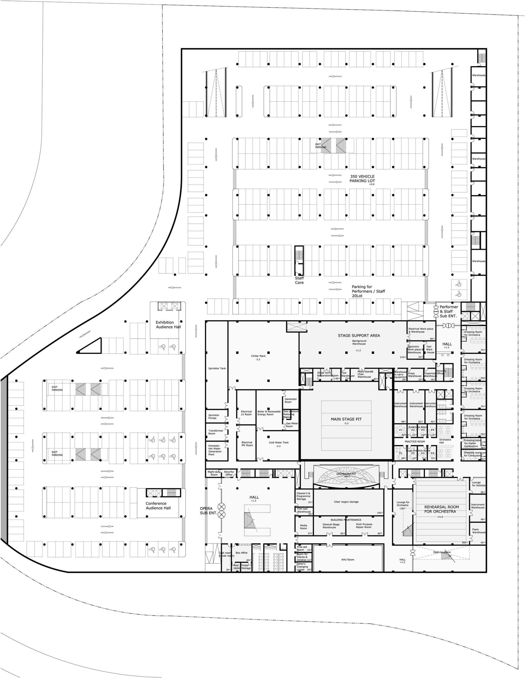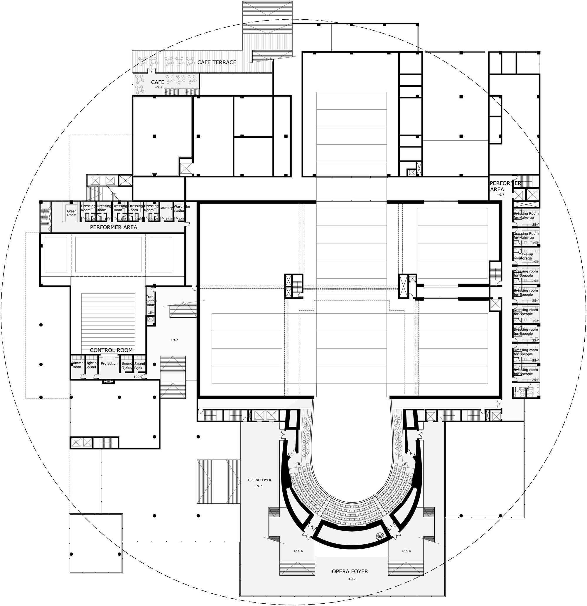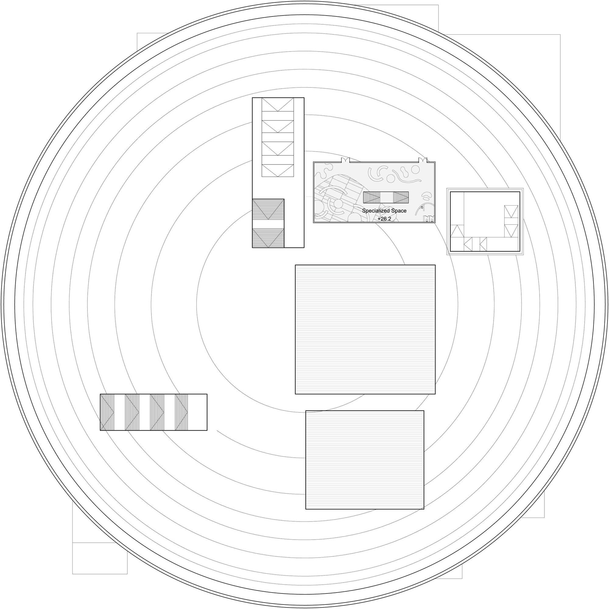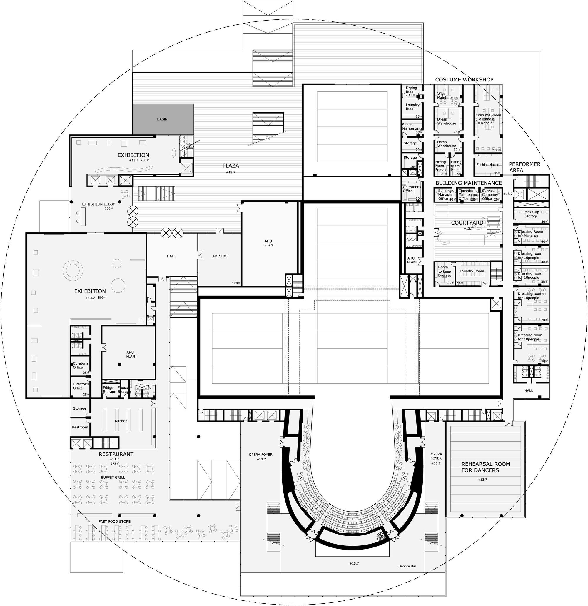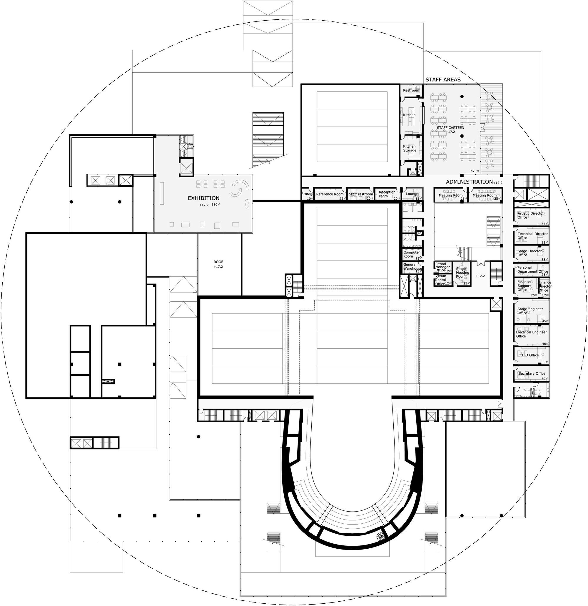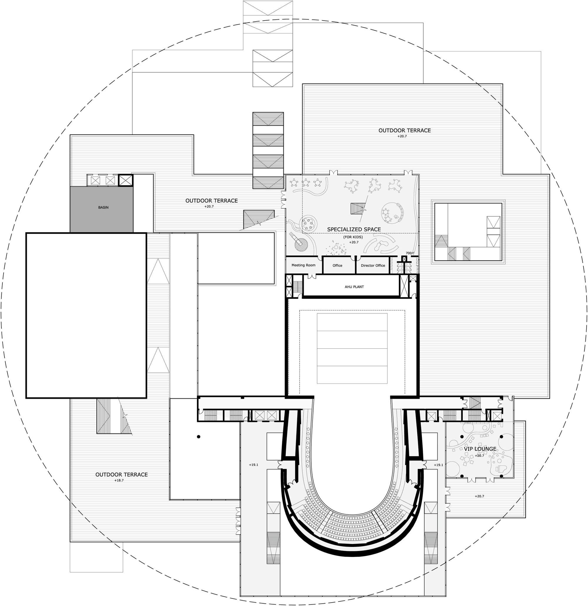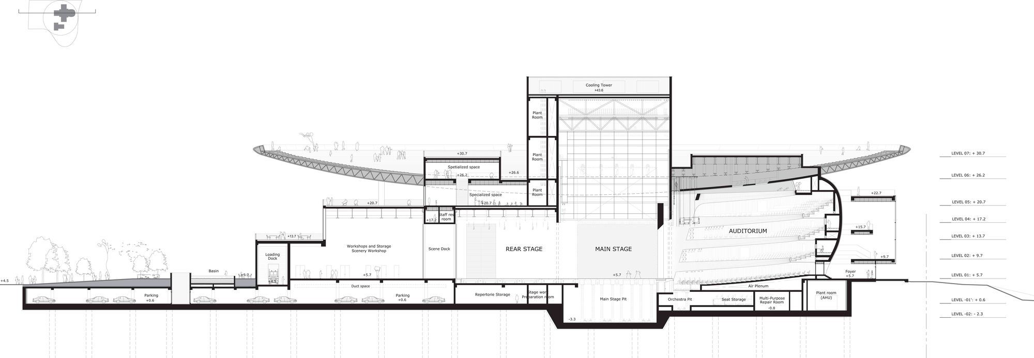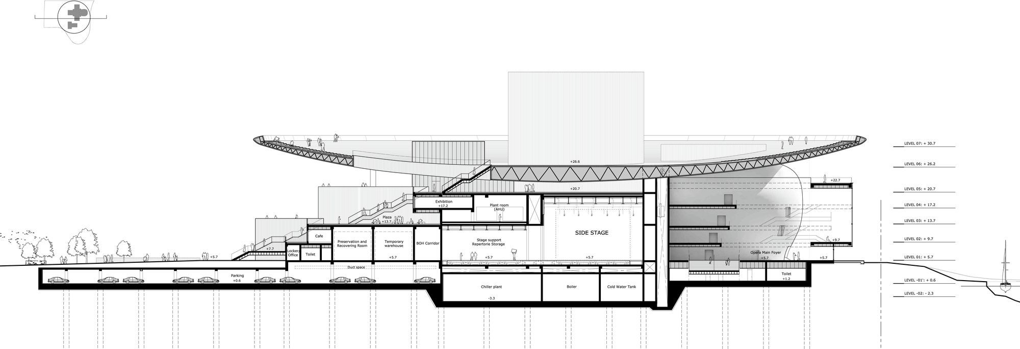The Pearl by SPAN architects is one of the many creative and perception-challenging proposals for the new Opera house in Busan, South Korea. The brief to design a new cultural venue required for expanding knowledge of performance arts, for creating a new urban environment for bonds and connections, and vast cultural exchange.
Courtesy of SPAN Architects
SPAN’s ‘Pearl’ proposal is a both harmonious, and contrasting image of historic heritage and innovation technologies. As inspirational research the team have looked at examples of the lavish opera houses and buildings of the Baroque. Elements of this lavishly curated cultural period are reflected into the interior environment once visitors enter the Lobby of the Pearl: the colour palette echoes the ideas of the Romanticism period and the gold hue is chosen to represent an everlasting connection between this futuristic opera house proposal and the traditional opera interiors from the Historism era from 19th century.
Courtesy of SPAN Architects
A sense of eclecticism is hence achieved between the gold colour and the swirling character of the spatial design. The Pearl is one of the many examples of the new architectural era – that of the Futuristic architectural design. The grid, the Golden ratio and the straight lines are no longer evident in the final outcome. As with the Pearl, the above mentioned elements of the Classical precedence are replaced by vivacious organic compositions, curvilinear character and smooth oval surfaces. SPAN have thought of a new kind of aesthetics – that of connections and relations between protective coats and programmatic elements. The latter is another key factor why this opera house falls into the Futurism category.
Courtesy of SPAN Architects
Programmatic elements, parametric modeling and digital derivations determine the spatial allocation, circulation and transition through the elliptical elements of the interior. Indeed, visitors’ circulation is stimulated visually and physically through the implementation of curvaceous bridge structures and walkways. It is a bridge that acts as a link between the nesting on the island ‘pearl’ and the landmass. The architects suggest that with the organically morphed character of the space, it could provide visitors with facilities such as a retail area and restaurants.
Courtesy of SPAN Architects
An element of tenderness is achieved through the designing of the Pearl to have a neutral white exterior with occasional gold sparks here and there. Hence, main design drivers are the Musikvereinsaal in Vienna and the Euler Graph Theory. With the latter theory applied, each element of SPAN’s proposal is based on how it’s connected to the other in terms of vertices. The team also drives inspiration while listening to Philip Glass, Sonic Youth; reading about Philosophy in the Age of Simulation. Last but not last, They look up to innovative Dutch fashion designer Iris van Herpen who uses 3D printing technology for her garments and is often seen in collaborations with architects.
By Yoana Chepisheva
Courtesy of Henning Larsen Architects + Tomoon Architects
Courtesy of Henning Larsen Architects + Tomoon Architects
Courtesy of Henning Larsen Architects + Tomoon Architects
Courtesy of Henning Larsen Architects + Tomoon Architects
Courtesy of Henning Larsen Architects + Tomoon Architects
Courtesy of Henning Larsen Architects + Tomoon Architects
Courtesy of Henning Larsen Architects + Tomoon Architects
Courtesy of Henning Larsen Architects + Tomoon Architects
Courtesy of Henning Larsen Architects + Tomoon Architects
Courtesy of Henning Larsen Architects + Tomoon Architects
model 01
model 02
sketch 02
sketch 02
facade 01
facade 02
facade 03
facade detail
site plan
plan 01
plan 02
plan 03
plan 04
plan 05
plan 06
section 01
section 02
concept
Courtesy of SPAN Architects


