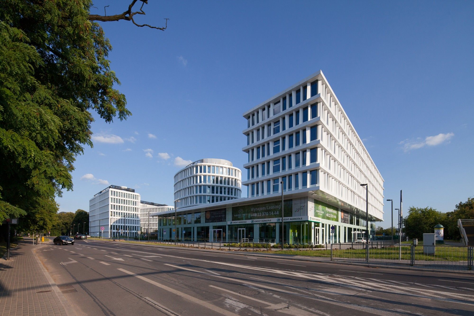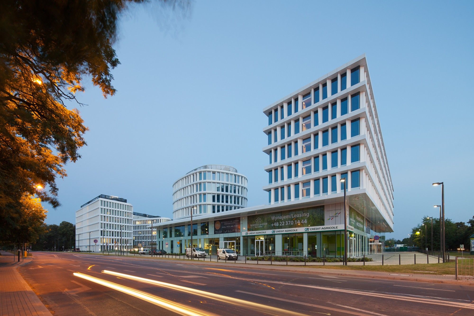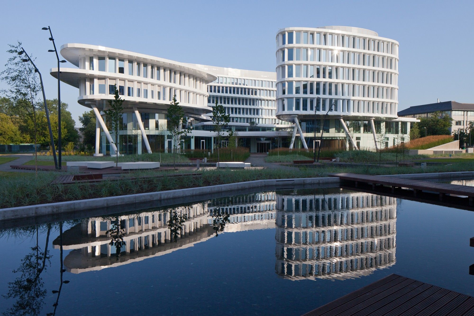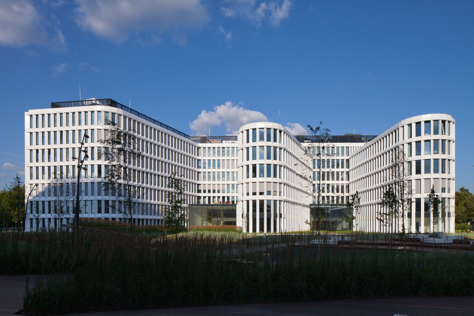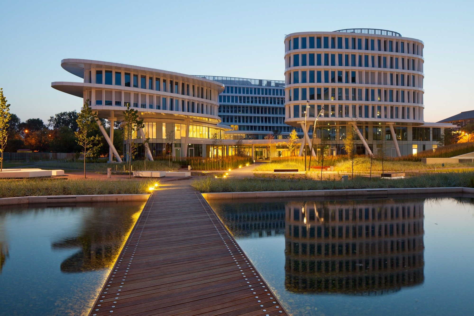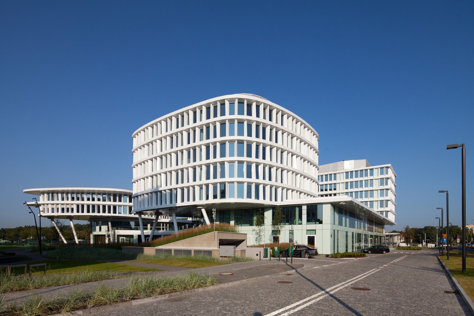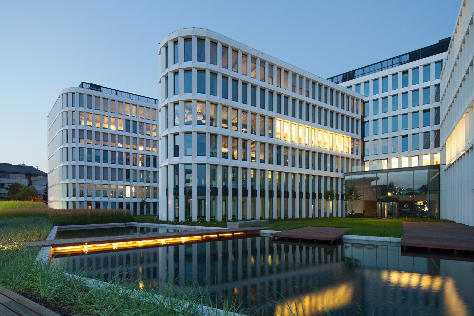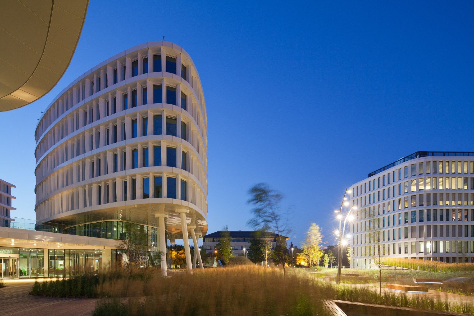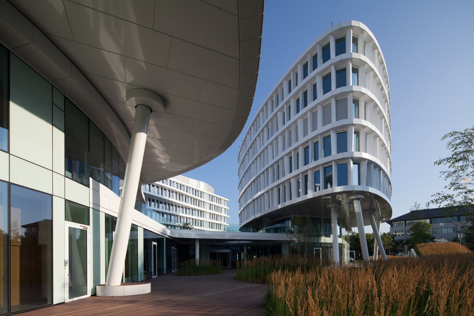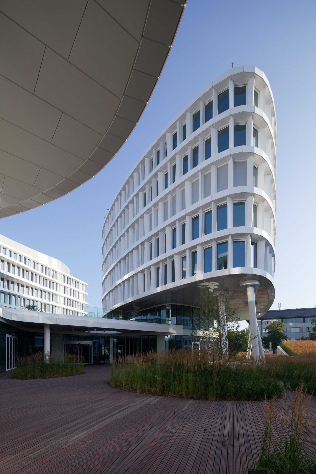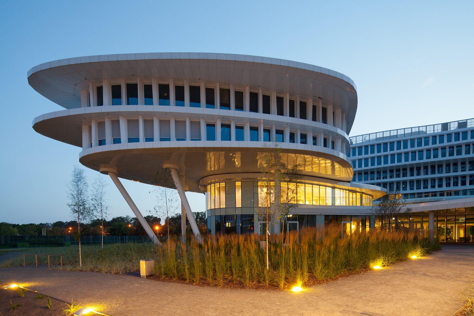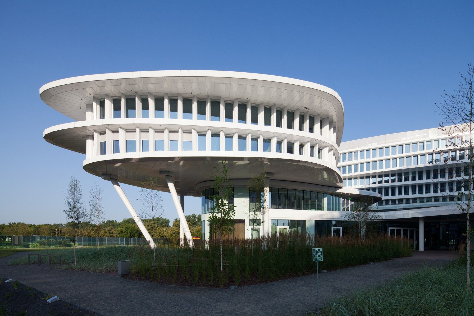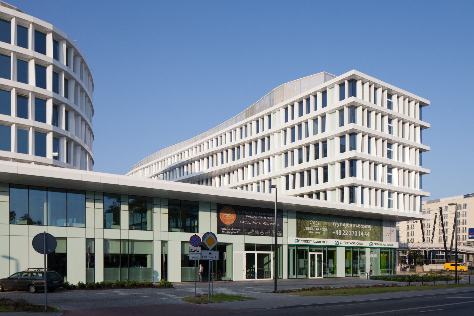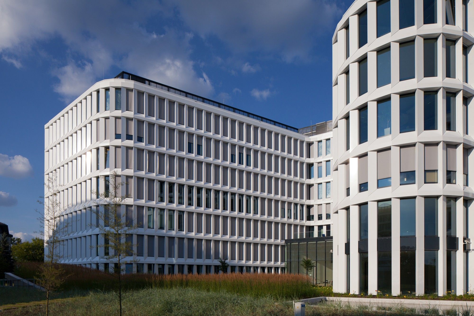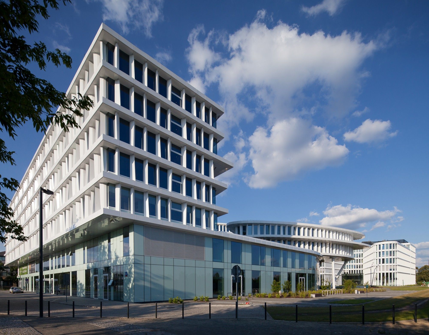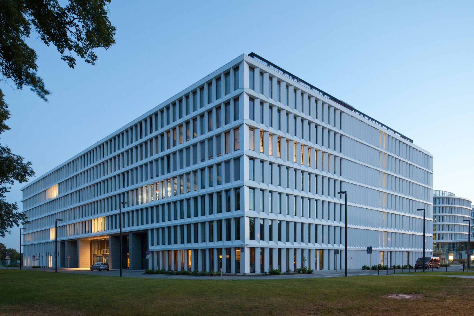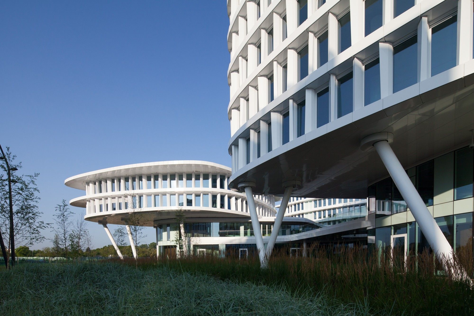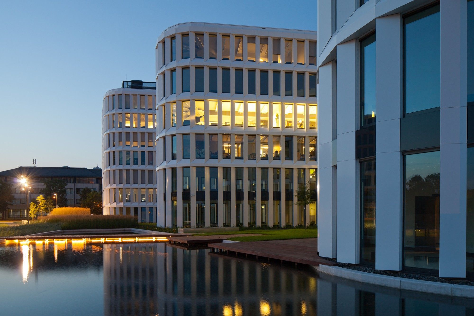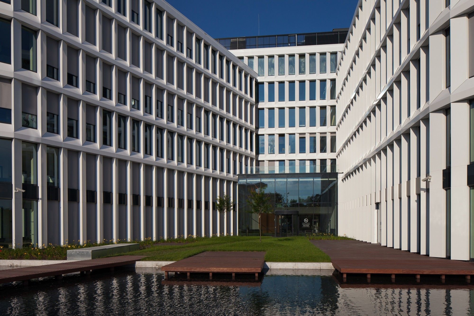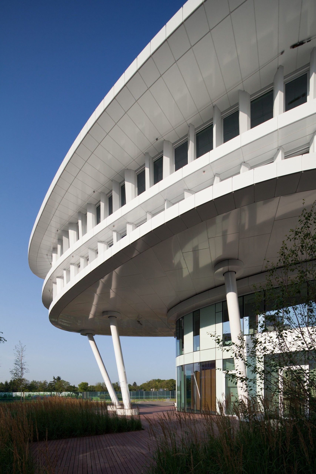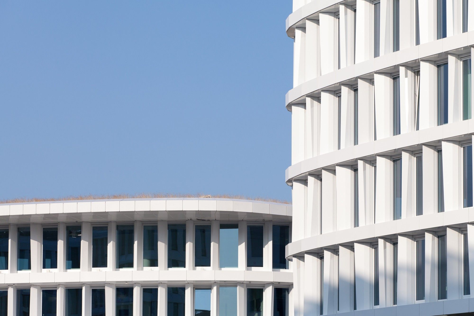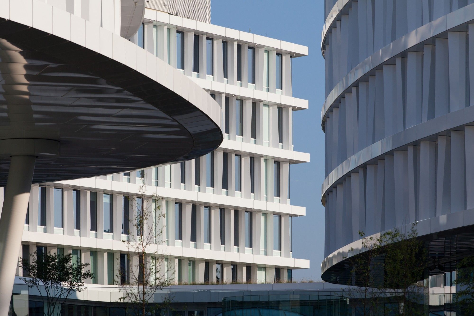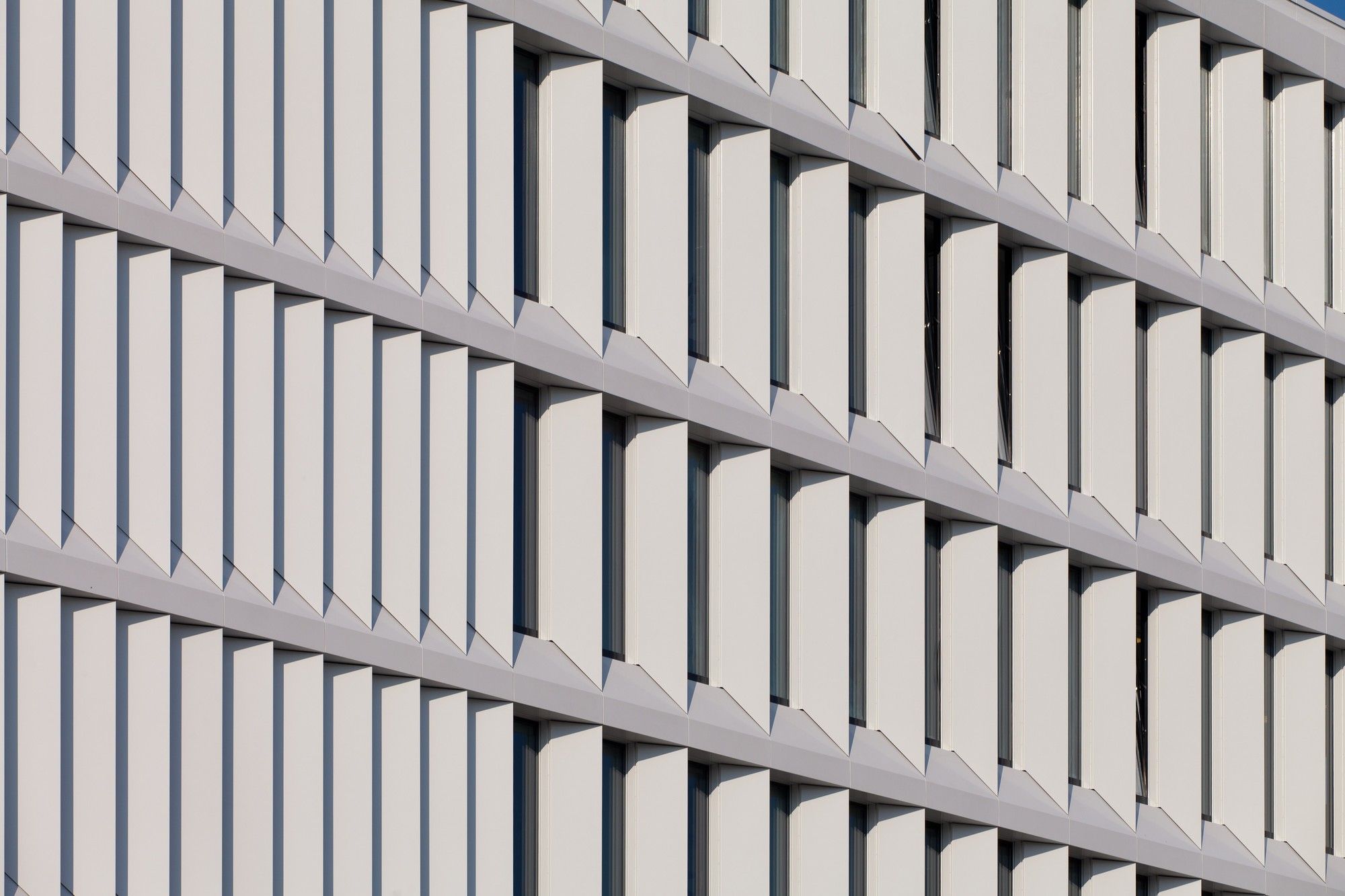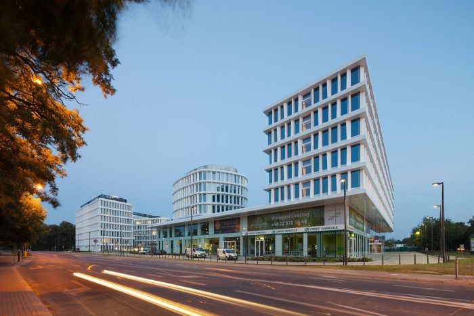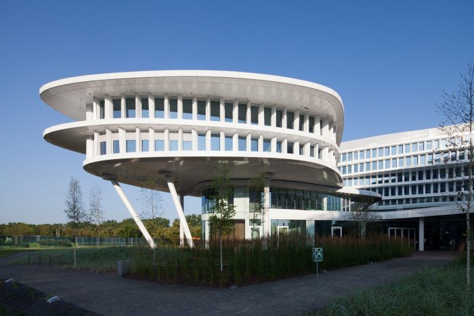The Business Garden Warszawa Hotel is a plan for a business park composed of seven buildings housing offices, shops, hotels, and a meeting centre within an area of over 90.000 m2, is situated in close proximity of Żwirki i Wigury Street which links the international airport to the city center of Warsaw. The location provides very convenient access to the public transport facilities.
The Studio Fuksas designed the Building n. 1, which hosts several functions, a hotel with 206 rooms arranged on 5 levels, a Congress Center for about 800 seats, an event Centre, retail areas, a restaurant, a cafè, office spaces and 280 car parks. The different functions are distributed around an open space on the ground floor, nodal point where accessing various areas, organised in such a way that they can be used separately or, as required, merged.
The front opening of the Park on the first floor has a large “green” terrace, located in front of the restaurant and can be used for all events connected to the hotel as the Convention Center. The max height of the complex is 25 m. The 3 on the 2 upper floors jut below to create a sort of shelter that protects throughout the building guests, visitors or buyers from rain and snow.
A sculptural volumetric strength showing the different functions which had to be integrated in the design process are the basic idea of the complex while taking care about the surrounding aspects of the closer cityscape of Warsaw and the idea of the central Wisniowy Garden Park. The facades towards streets are straight, while the façade lines towards the park are moving slightly.
Project Info :
Architects : Studio Fuksas
Project Year : 2013
Developer : SwedeCenter
Project Area : 14926.0 sqm
Photographs : Piotr Krajewski
General Project : JSK Architekci
General Contractor : Hochtief Polska
Project Location : Żwirki i Wigury, Warsaw, Poland
