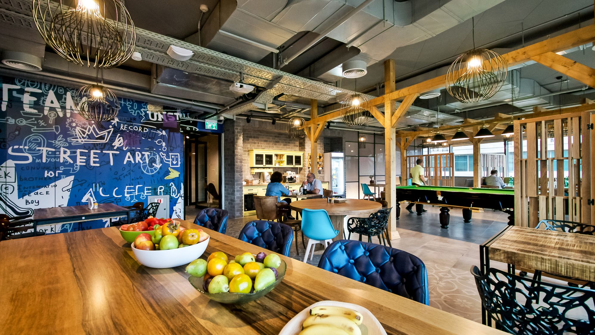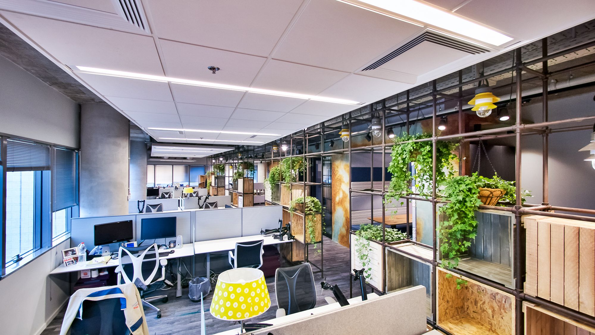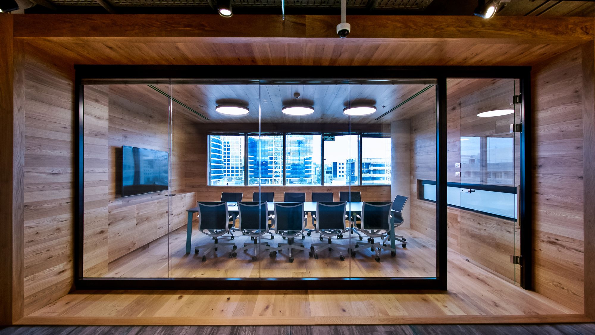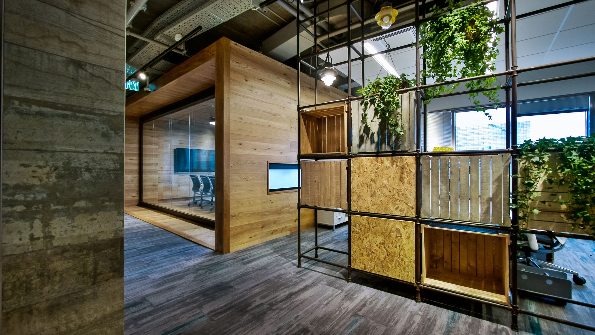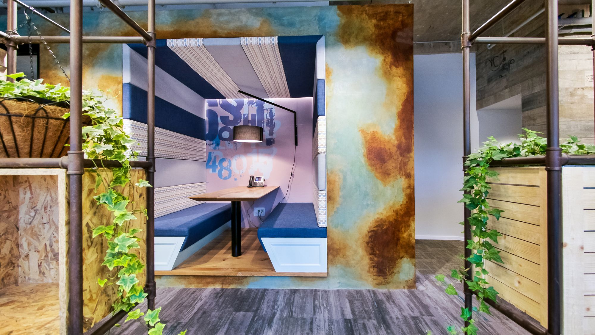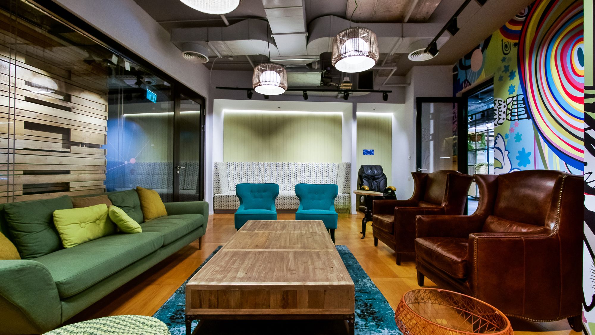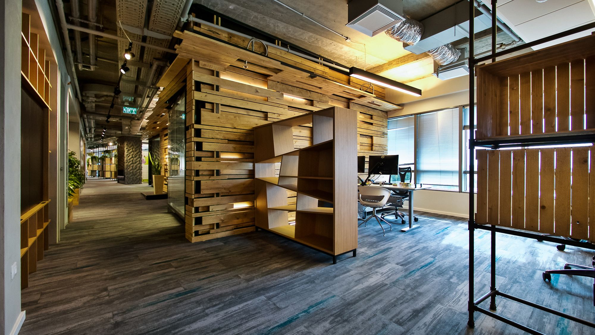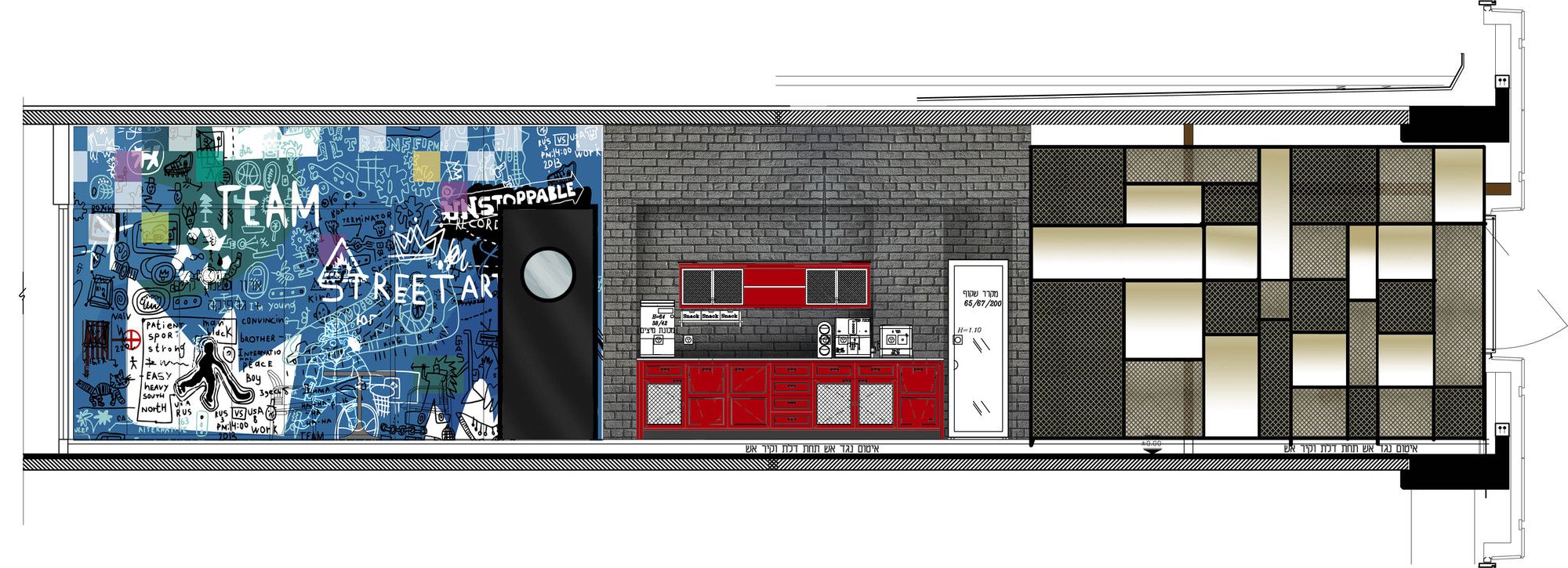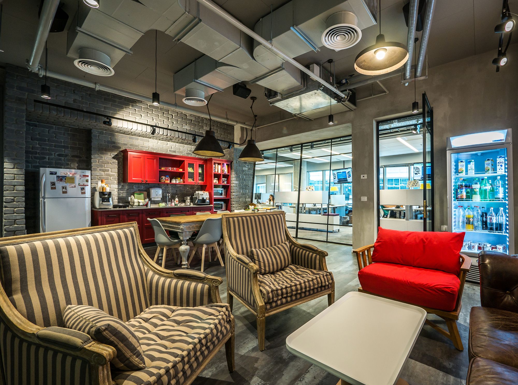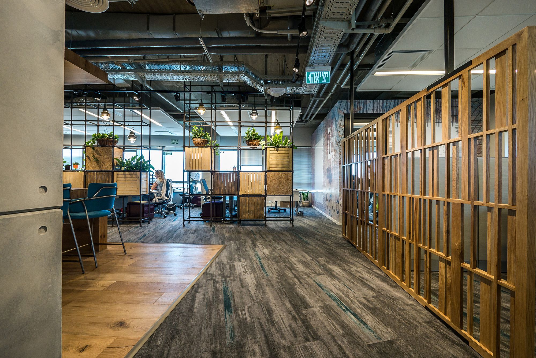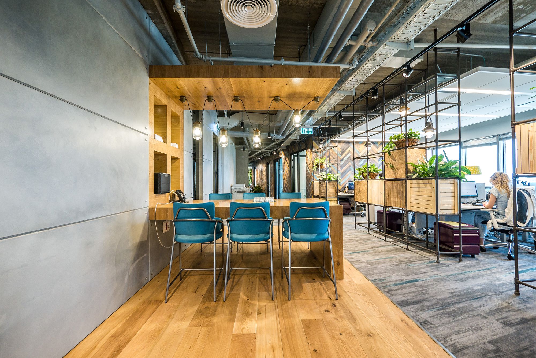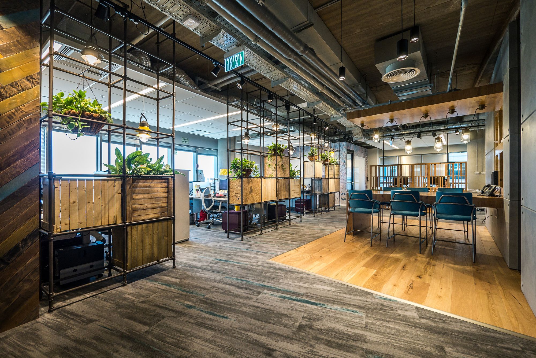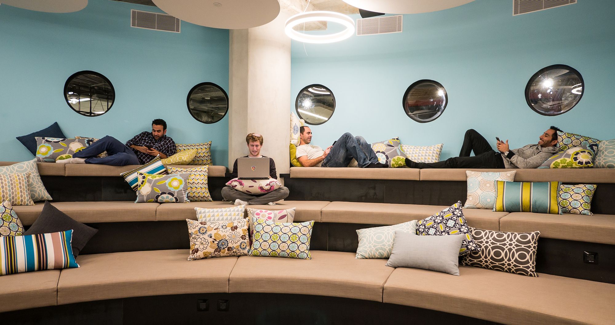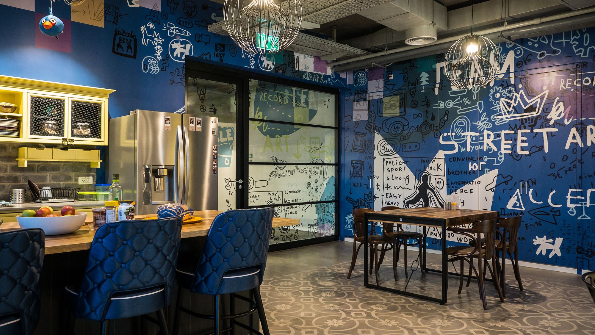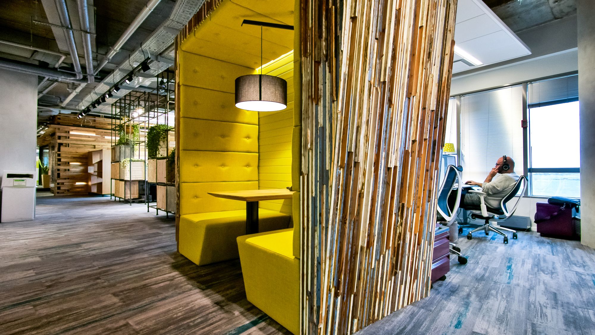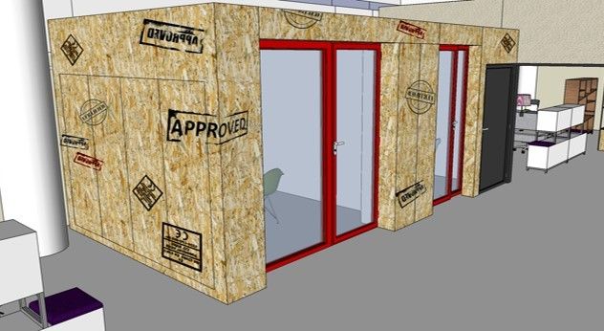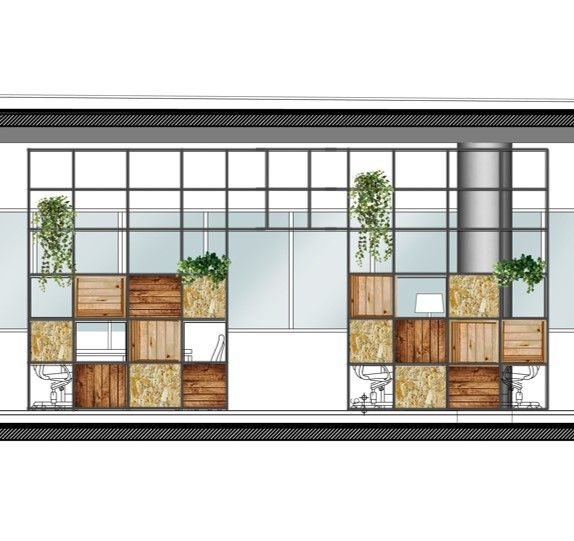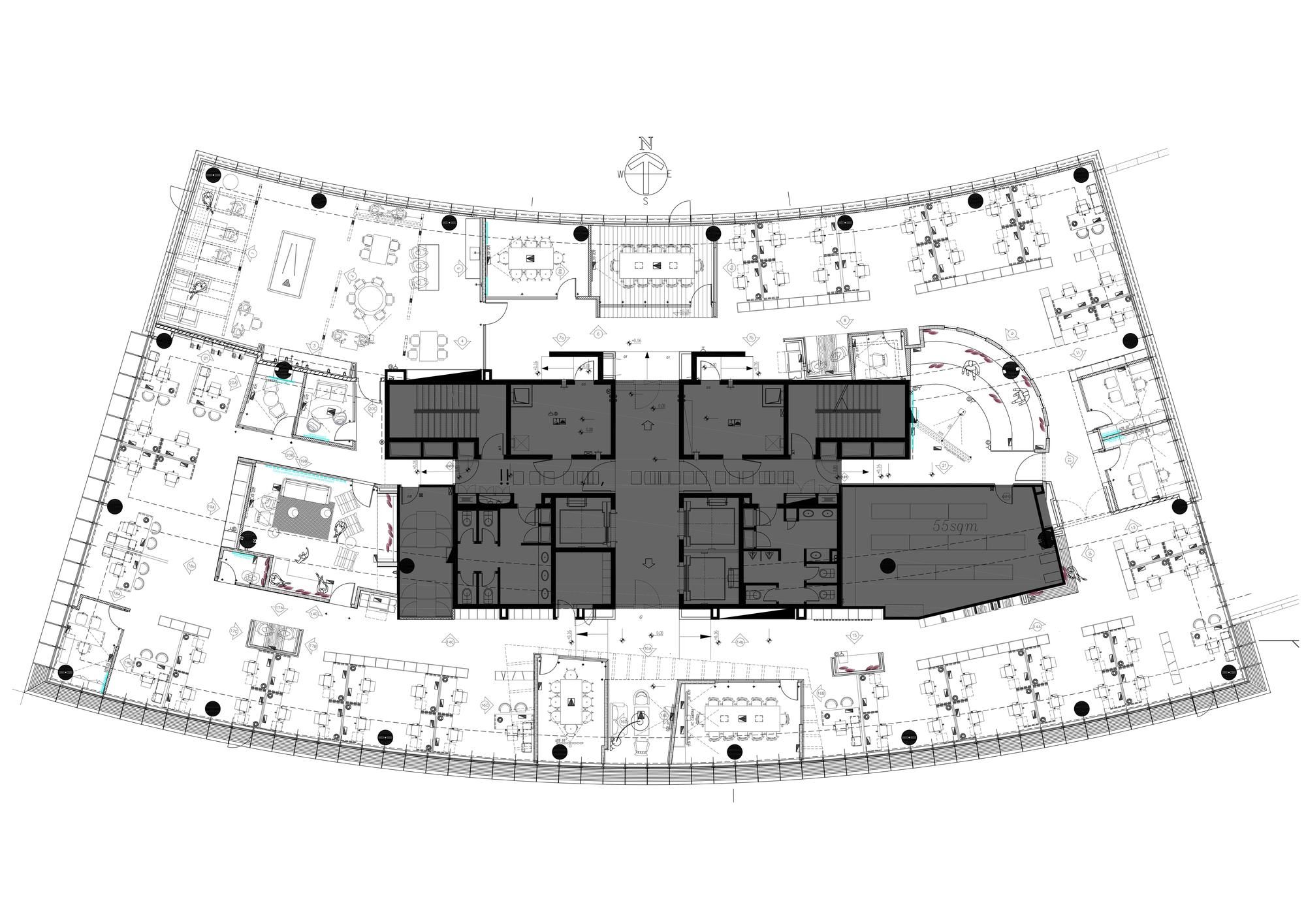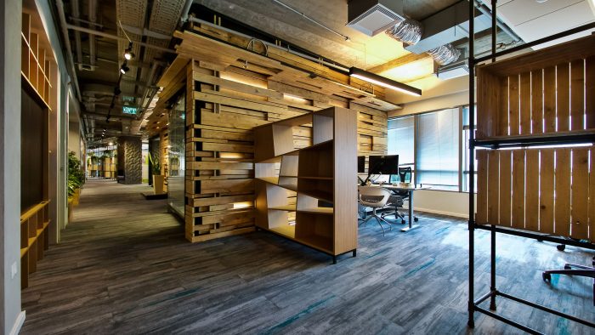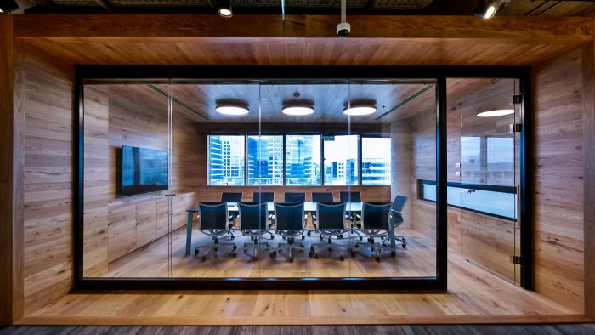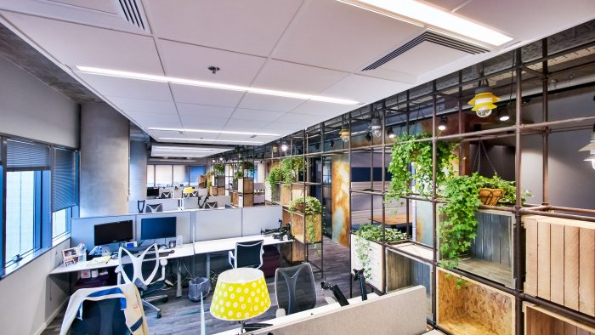CA Technologies
CA Technologies has recently launched their new development center, spread over 2 floors in Herzliya, Israel. CA’s guidelines for the design team were to create a young and dynamic environment; as a result, the design team came up with an idea for a new kind of workspace that incorporated all of the above as well as being inspirational and unique.
This type of creative and open design enables for many formal and informal collaboration areas that act as a buffer between active workstations and public areas. Setter Architects came up with a multipurpose, functional partition that serves as storage units and separates the corridors from the employee workstations; a combination of plumbing pipes and recycled wooden boxes, along with hanging vegetation and lighting fixtures.
Space emits a warm and embracing sensation, outside of the familiarly known office and home environments. Incorporating various elements from different fields, diverse materials, natural vegetation, spot-on lighting and street inspired graphics all come together to form a beautiful new language and an exclusive working environment.
Project Info
Architects: Setter Architects
Location: Herzliya, Israel
Project Designer: Bella Ventura
Design Team: Katya Michkovsky
Project Manager: Margolin Bros. Engineering & Consulting Ltd.
Contractor: Terra Engineering & Construction Ltd.
Manufacturers: Pick-Up + Penthouse, Regent Lighting, Modo + Planlicht, Milliken & Company, Maars + Innovate, Teknion, Artan Design Betonada, Echophon, Egoz Carpentry
Area: 2800.0 sqm
Year: 2016
Type: Office building
Photographs: Itay Sikolski
