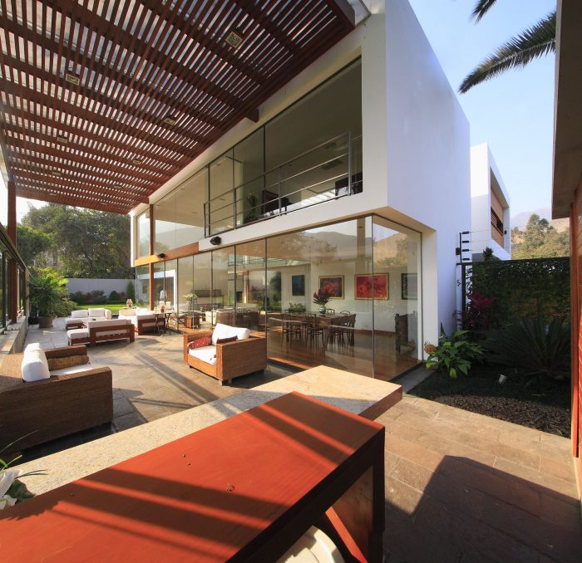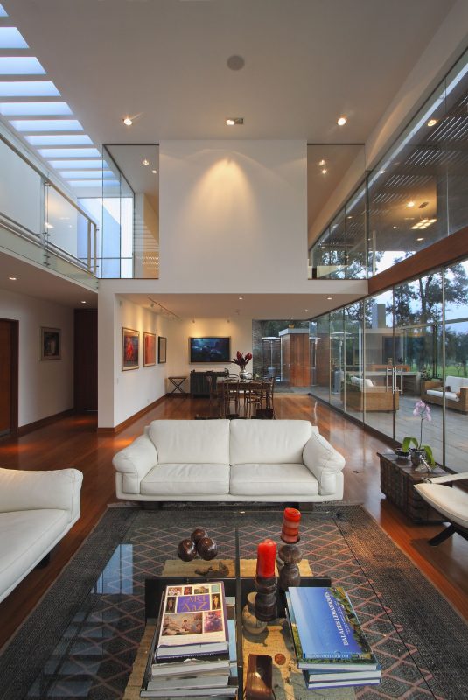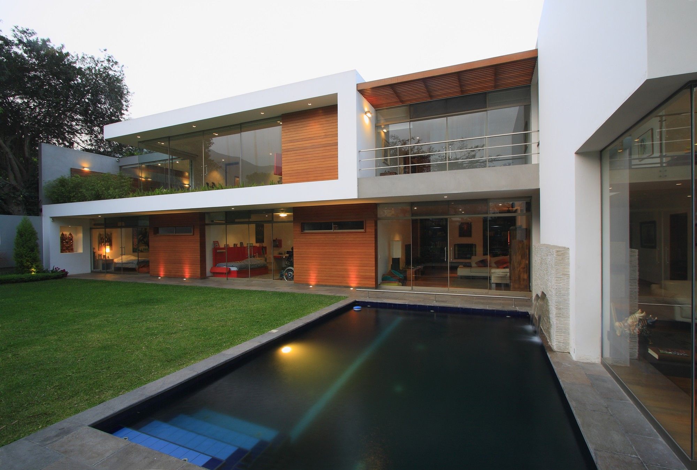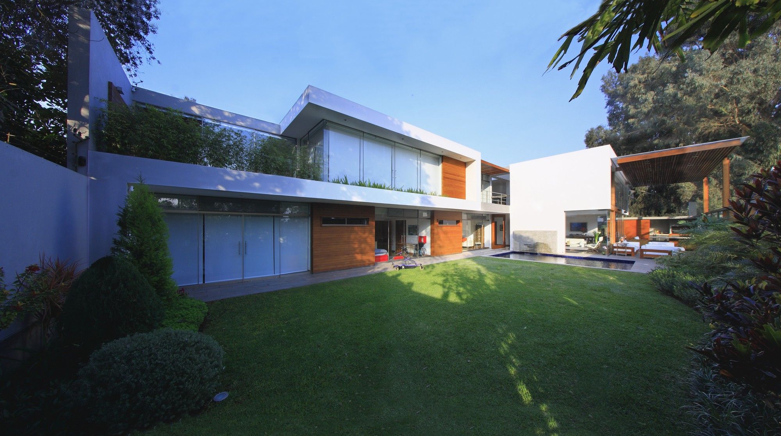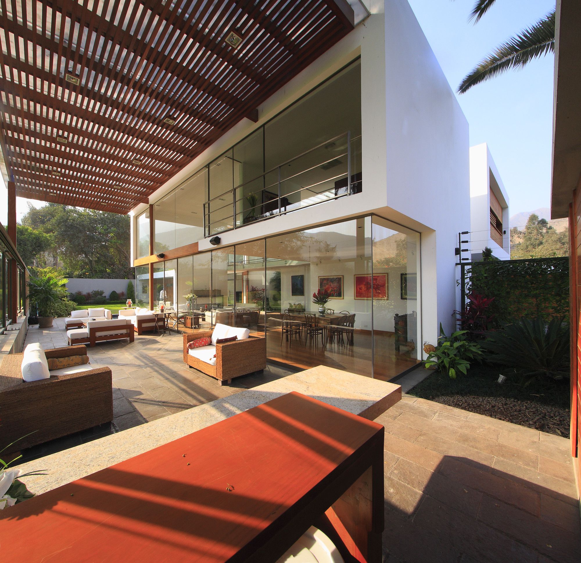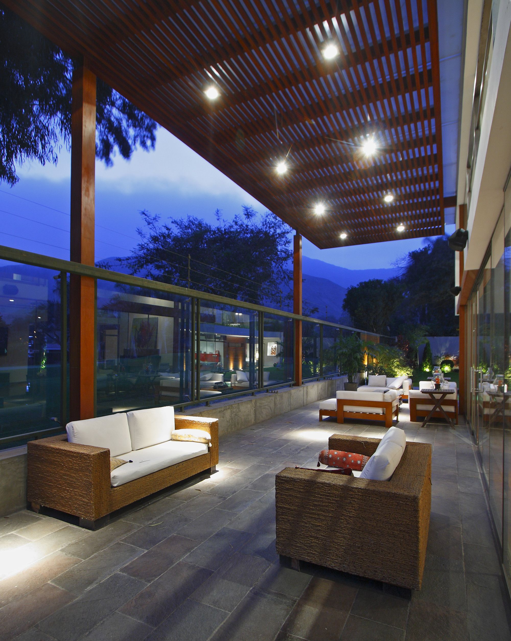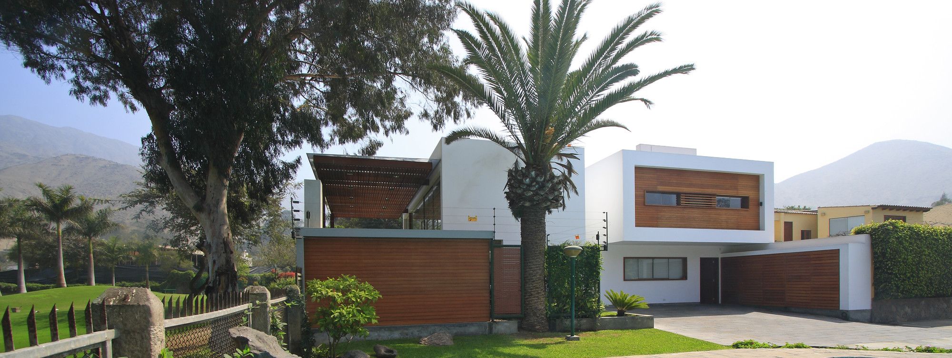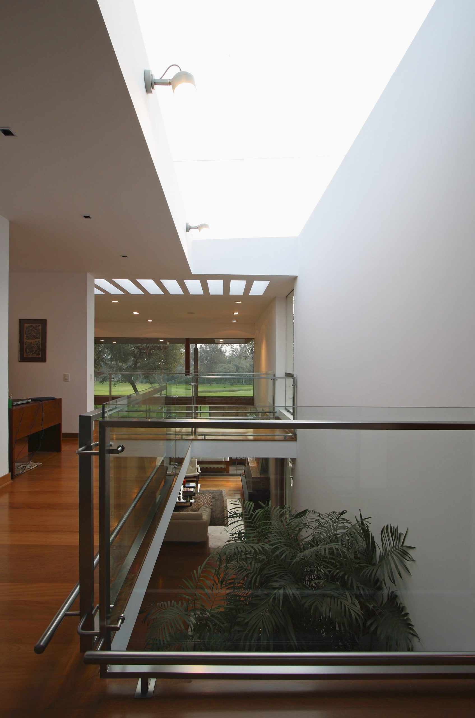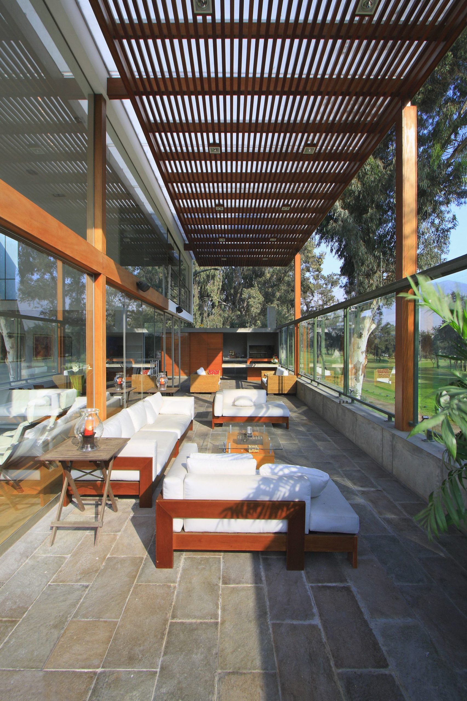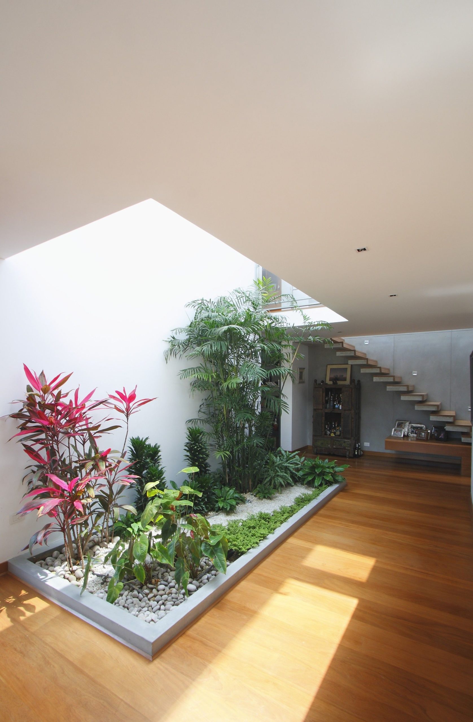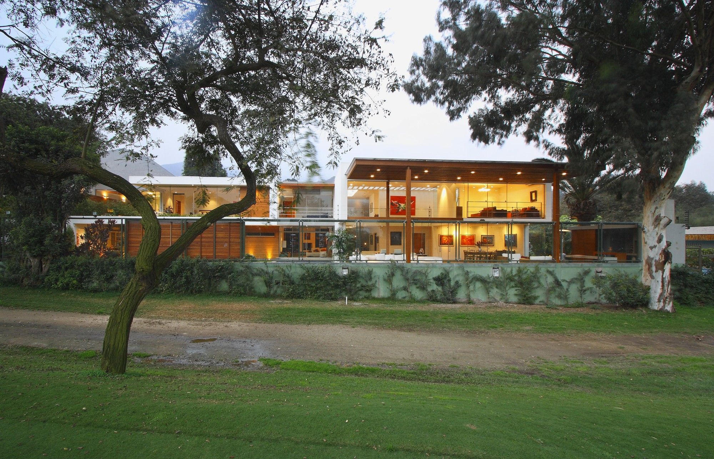The Cachalotes House is located in an existing condo in La Planicie, overlooking the Golf. Importantly, one of the family members is disabled, so the project should not have any barriers and integrate the lives of others, without altering the aesthetics and function. All in equal conditions. The project is articulated through a 1.50 axle wide circulation, containing all functions in two volumes. The first volume, a strip running the length of the field, adding a second volume containing double height social area and expansion of the terrace. The concept of the house was looking for a functional integration, structural and formal, with a simple modulation responding to the program. The proposed materials synthesized warmth and formal language of the project, creating a comfortable home.
The first volume, a strip running the length of the field, adding a second volume containing double height social area and expansion of the terrace. The concept of the house was looking for a functional integration, structural and formal, with a simple modulation responding to the program. The proposed materials synthesized warmth and formal language of the project, creating a comfortable home.
The brief for this project, but had to meet the needs of the life of a typical family, we had to pay attention to every single detail and operation, to be used by a disabled person, having a normal life without barriers. After intense searches of land suitable to develop the project, we found an area of almost 663 m2. The land with a frontage of 18.40 m and bottom 36.0 m, had the peculiarity that its left side and adjacent to golf, with a privileged view , so that was reason enough to take this as a trigger condition for our Party . The rules allow us to build on opposite side and the bottom, leaving a golf retreats and main entrance. With all these strong data intensions begin the process of projective and seek a viable concept.
After intense searches of land suitable to develop the project, we found an area of almost 663 m2. The land with a frontage of 18.40 m and bottom 36.0 m, had the peculiarity that its left side and adjacent to golf, with a privileged view , so that was reason enough to take this as a trigger condition for our Party . The rules allow us to build on opposite side and the bottom, leaving a golf retreats and main entrance. With all these strong data intensions begin the process of projective and seek a viable concept.
The project will in probate spatial coupling functions housed on two floors and are organized on a tour through the circulation axis, separating the most private areas of the house with double height social area. Allowing also communicate the outside and inside, on this axis, marking on the main facade, as a crack, which divides the two main volumes, private and social. The volumes are clear and simple, contains and expresses the architectural gestures functions with pure lines, stripped of ornament and respecting the parameters of modern and functional design. These boxes harboring function functional , fully open through large windows achieving transparency and permeability of view , lighting and ventilation to all main rooms of the house , taking the view of the golf, simulating an infinite garden .
The volumes are clear and simple, contains and expresses the architectural gestures functions with pure lines, stripped of ornament and respecting the parameters of modern and functional design. These boxes harboring function functional , fully open through large windows achieving transparency and permeability of view , lighting and ventilation to all main rooms of the house , taking the view of the golf, simulating an infinite garden .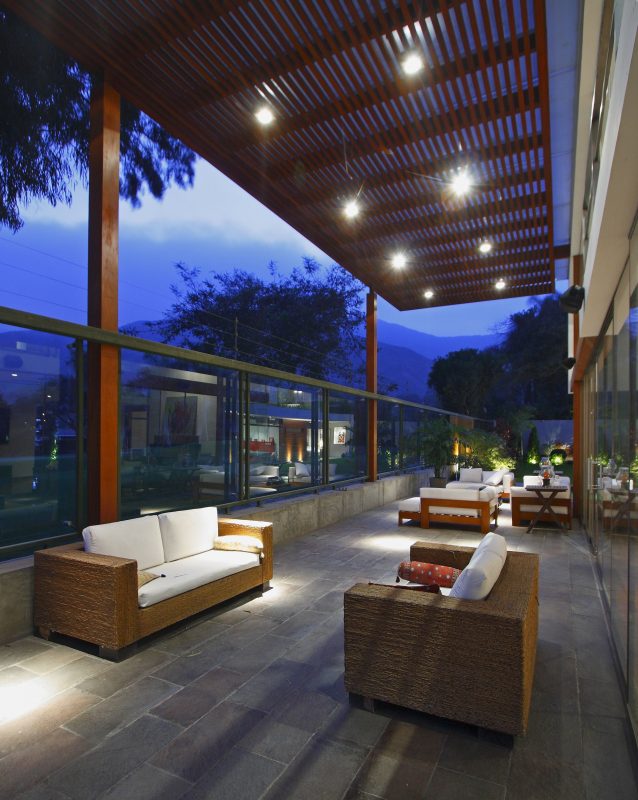
 Project Info :
Project Info :
Architects : Oscar Gonzalez Moix
Project Year : 2010
Project Area : 590.0 sqm
Photographs : Juan Solano Ojasi
Project Location : La Molina District, Peru
Constructor : Enrique Matellini Ingenieros E.I.R.L.
Design Team : Ernesto Bartra, Jose Miranda, Edith Rojas. Beatriz Rodriguez
Photography by © Juan Solano Ojasi
Photography by © Juan Solano Ojasi
Photography by © Juan Solano Ojasi
Photography by © Juan Solano OjasiPhotography by © Juan Solano Ojasi
Photography by © Juan Solano Ojasi
Photography by © Juan Solano Ojasi
Photography by © Juan Solano Ojasi
Photography by © Juan Solano Ojasi
Photography by © Juan Solano Ojasi
Photography by © Juan Solano Ojasi
Photography by © Juan Solano Ojasi
Floor Plan


