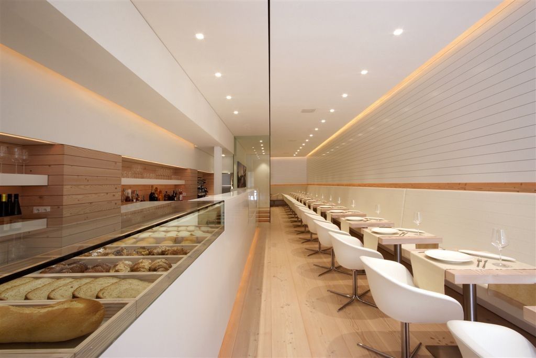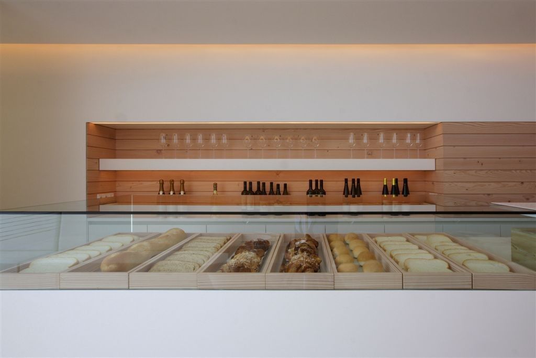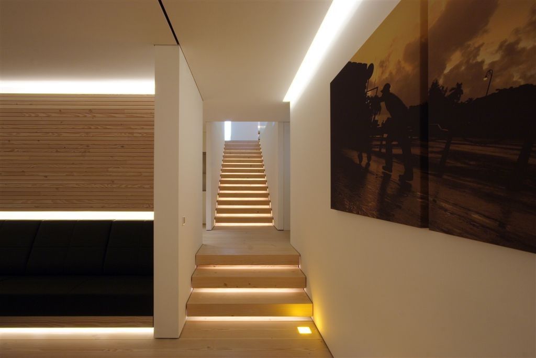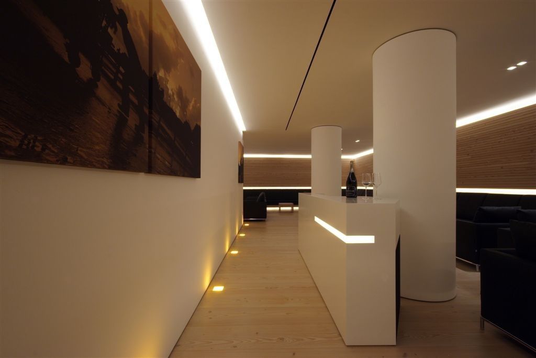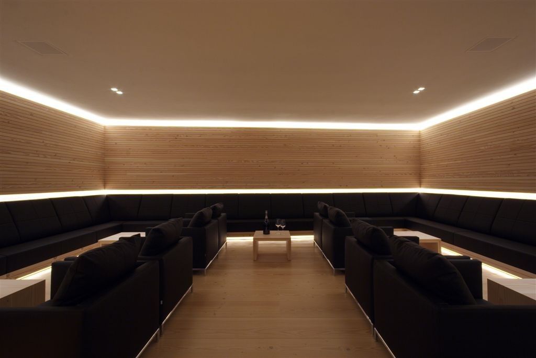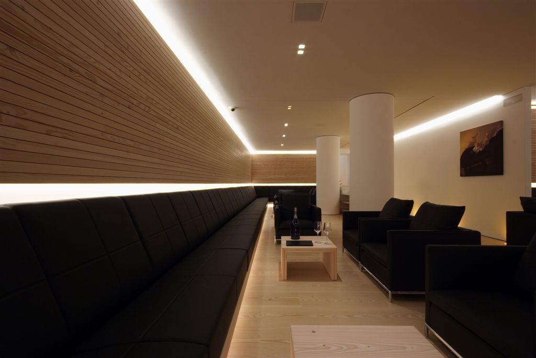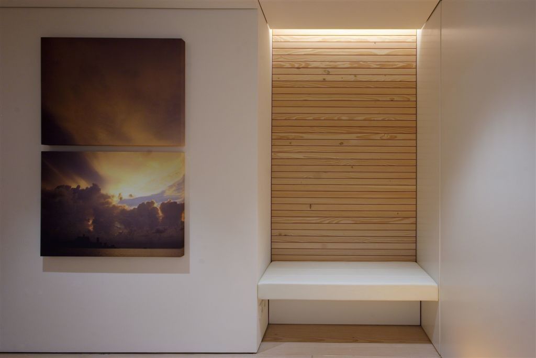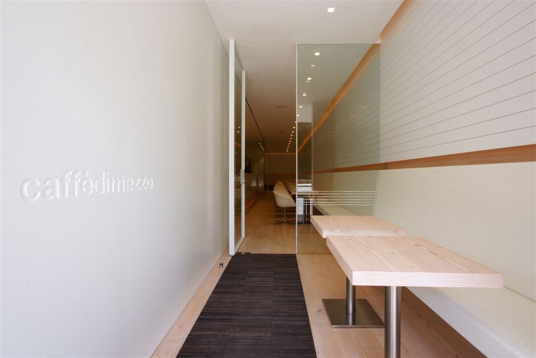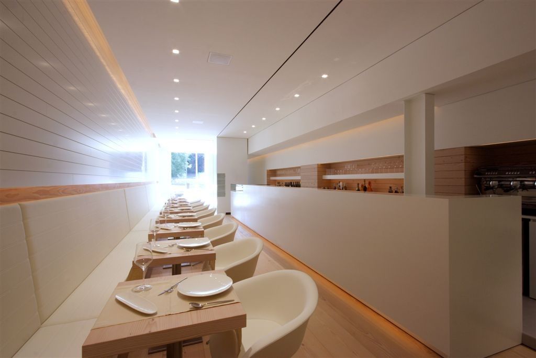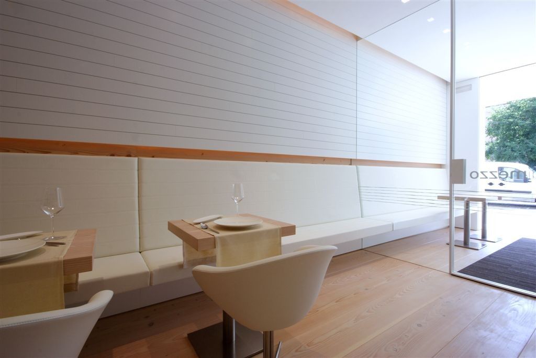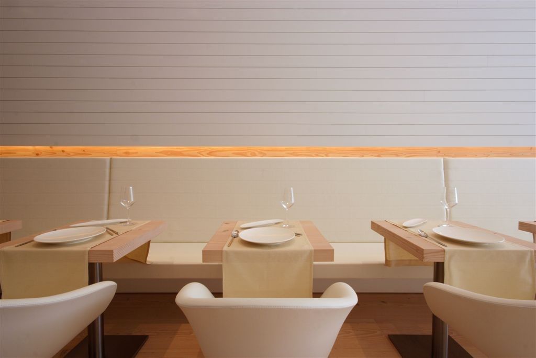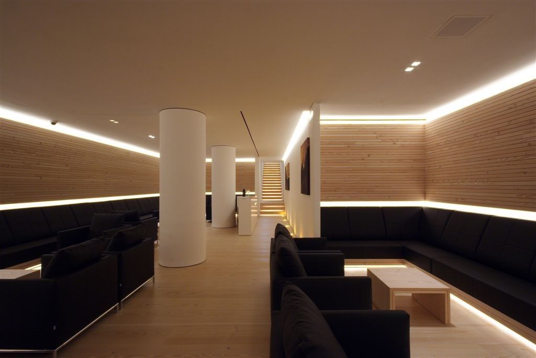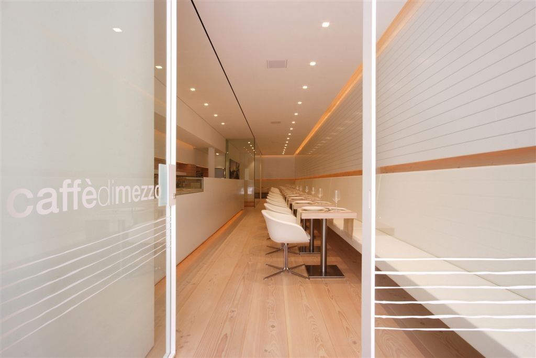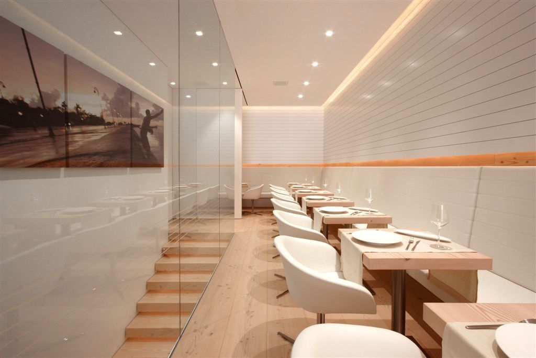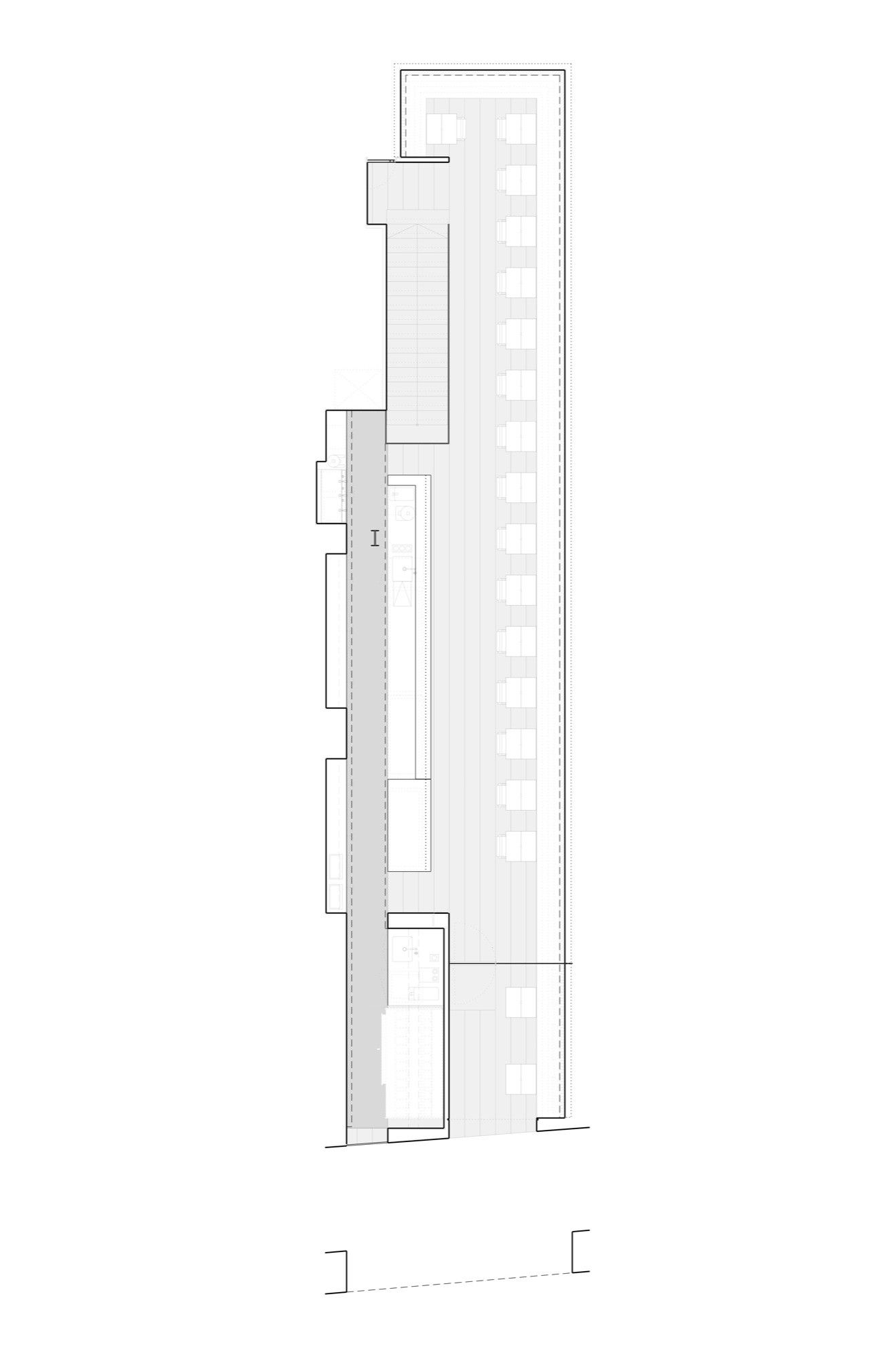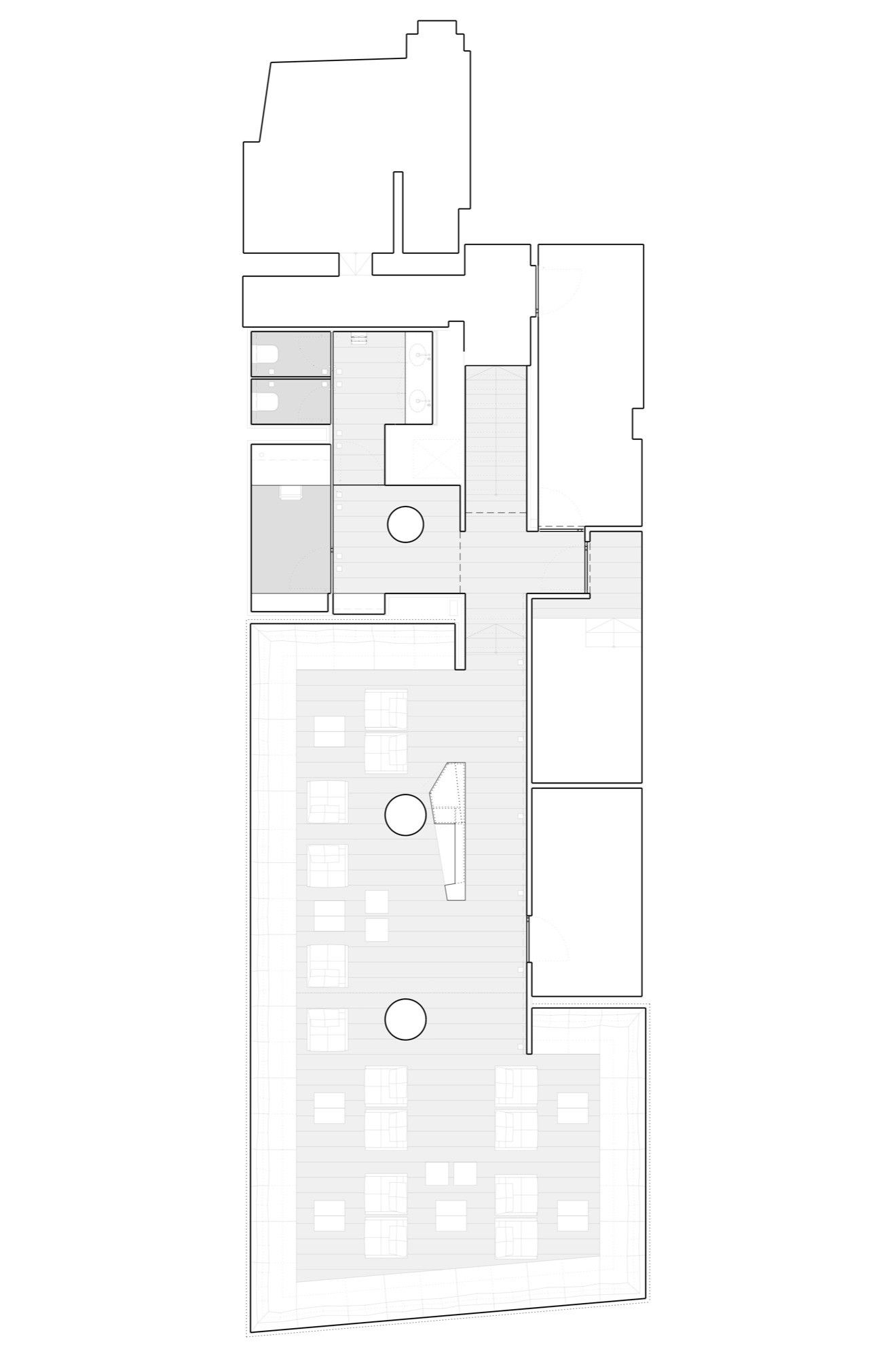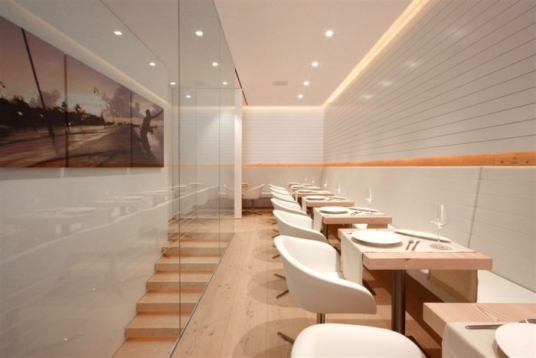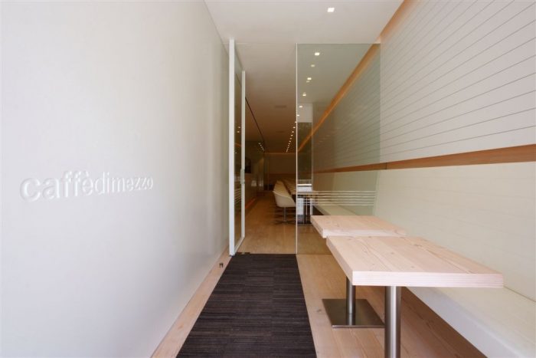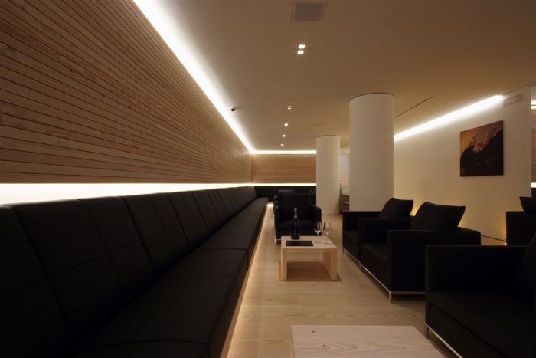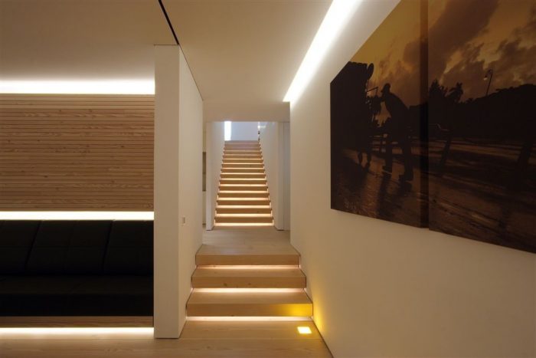Designed by JM Architecture, The guideline for the remodeling of the Caffè di Mezzo, located in Castelfranco Veneto near Treviso, is the idea of creating essential space, defined by a linear design, with simple geometries and light effects. All of this is done with the intent of conferring it a certain elegance and balance.
Space, located on the ground floor of a twentieth-century building, overlooks the arcades surrounding a beautiful medieval castle, which contains the historic center of Giorgione’s hometown. The main feature of this bar is its twenty-meter long rectangular shape. The project, therefore, emphasizes the longitudinal original shape creating an important sense of perspective. Another important feature of the space is the skylight, which opens into an inner courtyard of the building. This element plays a significant role in the architectural composition, giving great character to the bar service area below it.
The new space is organized in two functional areas: the first, for service, is defined by a long linear counter, one meter-twenty high, cladded in white Corian and with a bottom light cover which grants it a sense of lightness in the space. The second area is the one reserved to the customers, and it’s characterized by a bench upholstered in white leather which runs longitudinally and turns around the walls at the end to emphasize the continuity and wrap the space as much as possible.
Aligned with the main counter is a white Corian full height block, with also serves as a perimeter wall corresponding to the exterior private setback space for the bar customers, made possible by setting back the transparent glass enclosure. The longitudinal direction is reinforced by the use of the wood flooring laid in the same direction and by lacquered wood planks cladding the wall above the bench. To give maximum strength to the perspective, linear light coves are located in the dropped ceilings and immediately above the bench’s backrest.
Project Info:
Architects: JM Architecture
Location: Castelfranco Veneto, Italy
Design Team: Paolo Basco (Project Manager), Fabrizio Demma, Jansen Lara
Structural Engineering: Ing. Giulio Bergamin, San Martino di Lupari (PD)
Mechanical Engineering: Studio Tre Progettazione, Castelfranco Veneto (TV)
General Contractor: Metris GmbH / Srl, Molini di Tures (BZ)
Project Year: 2009
Photographs: Jacopo Mascheroni
Project Name: Caffè di Mezzo
