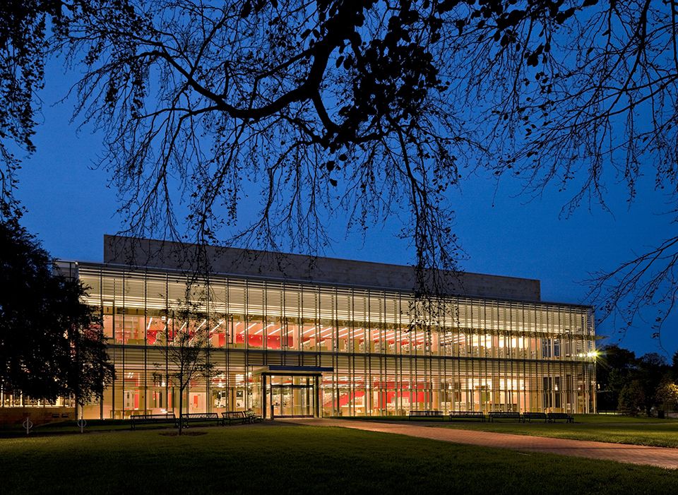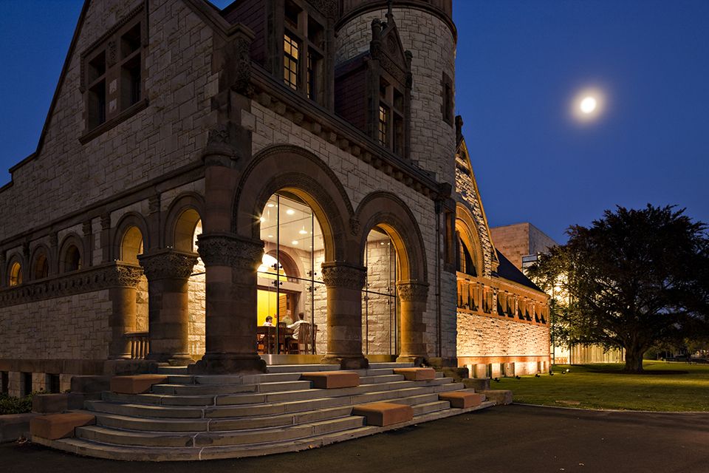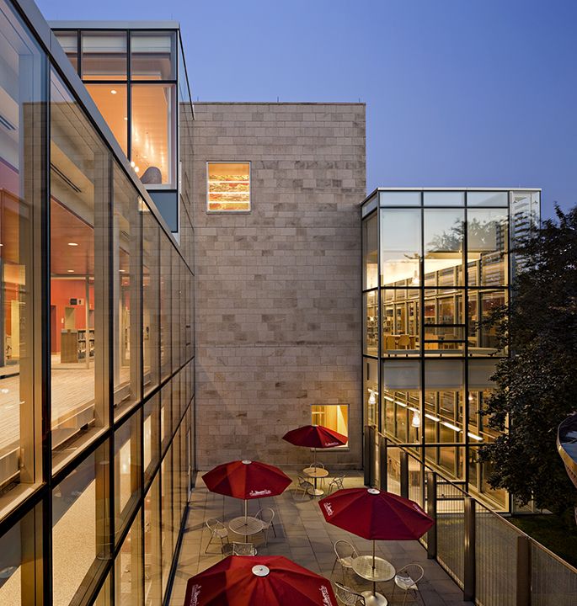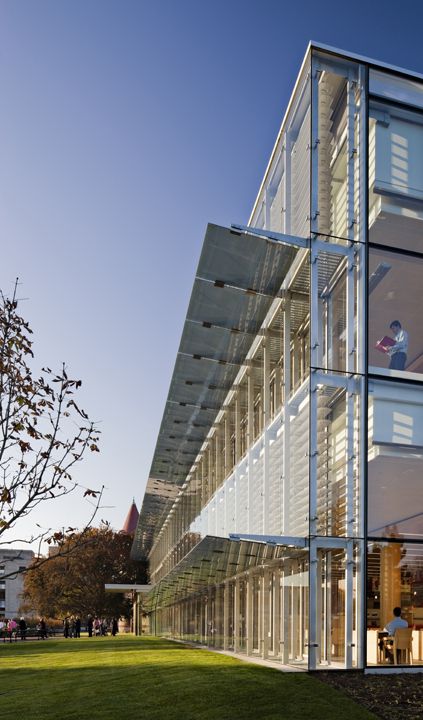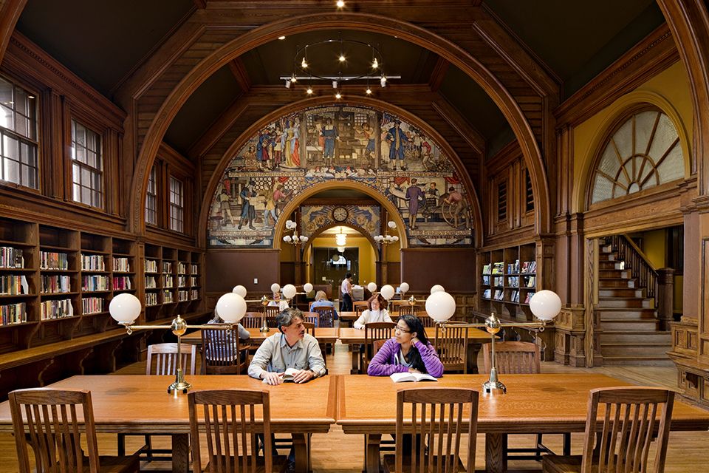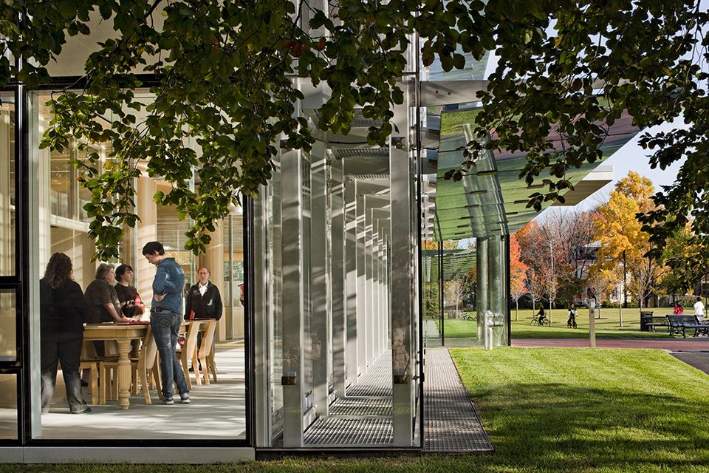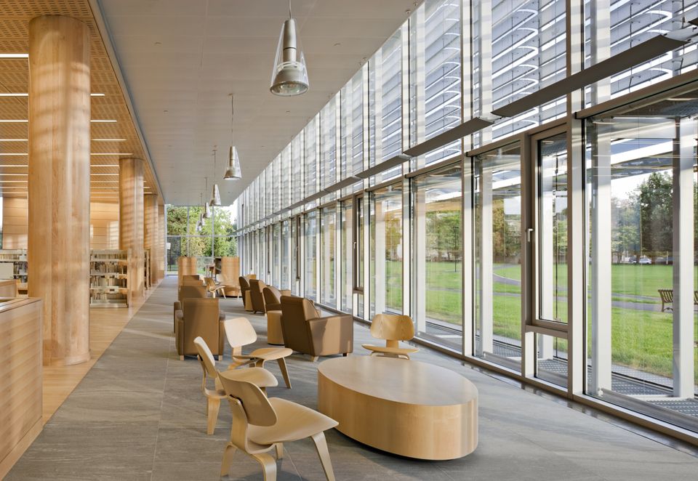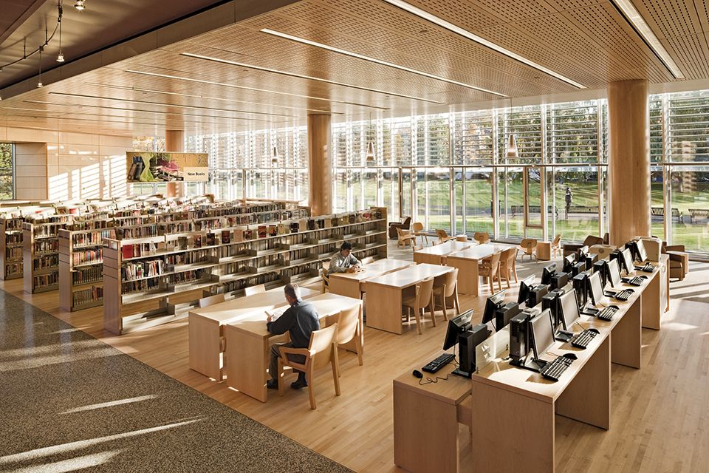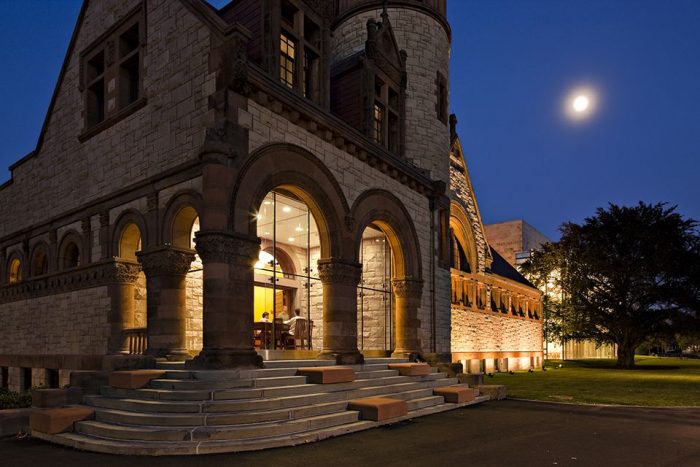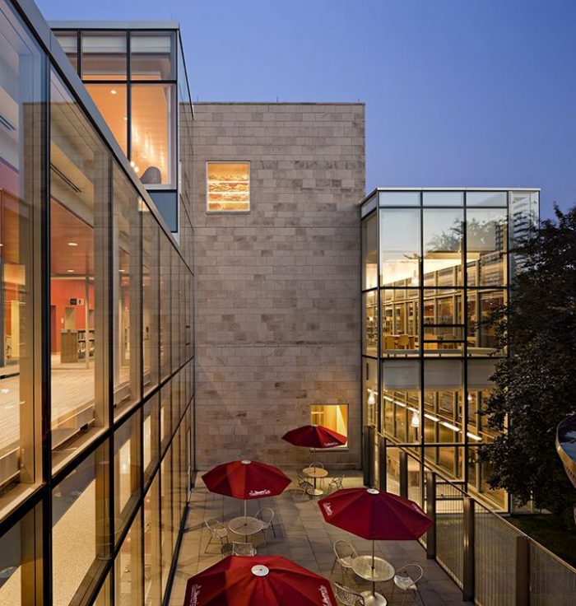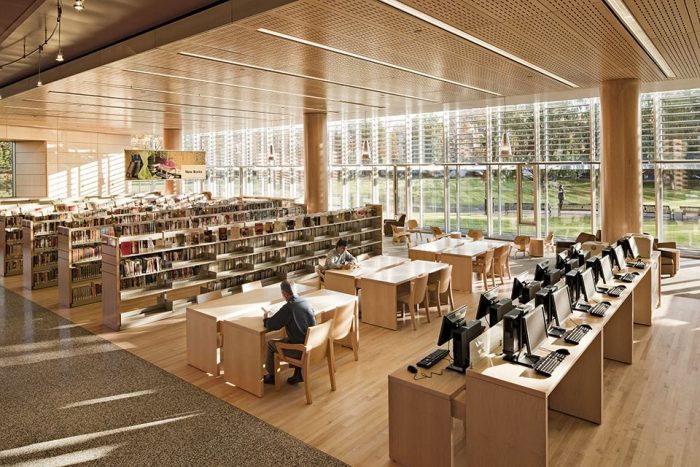Educational Mandate Of The Library:
“Celebrate the Book”
Important to the Library was the mandate by the Director of the Library that the building “celebrate the book” everywhere – that “as you enter the building, you know it’s a building “Cambridge public library” about books and reading.” Unlike libraries which double as community centers, this building organizes itself around books – a strong statement about education in a city well-known both for its academic interests and its commitment to educational opportunities for its immigrant residents.
The New Cambridge Public Library, Massachusetts includes a New Building (76,700 sf) standing shoulder-to-shoulder with the renovated 1889 Historic Main Library originally designed by Van Brunt & Howe (27,200 sf) and a newly landscaped City Park.
A democratic and populist library celebrating Cambridge as a highly diverse community (with over 50 languages spoken in its schools) and creating spaces that are welcoming, inviting, and accessible – not imposing or elitist.
Unlike libraries which double as community centers, this building organizes itself around books – a strong statement about education in a city well-known both for its academic interests and its commitment to educational opportunities for its immigrant residents.
This LEED Silver main Cambridge Public Library includes the preservation of the historic library (27,200 s.f.) and a major new building (76,200 s.f.). The project features the first double-skin curtain wall of its type in the U.S. (180’ long, 35’ high, 3’ deep with adjustable louvers), allowing for complete transparency while protecting from excessive heat gain, heat loss, and glare. The facade saves energy (50 % reduction compared to conventional curtain wall) & maximizes comfort at the reading spaces. The 3’ airspace opens in summer to keep heat from entering the building & closes in the winter to create an insulating “thermal blanket.” The Associate Architect is Ann Beha Architects.
Project info:
Project Name: Cambridge Public Library, Massachusetts
SIZE: 103,900 sf, New Building: 76,700 sf, Renovation: 27,200 sf
Owner: City of Cambridge
Susan Flannery, Director of Libraries
Alan Burne, Owner’s Project Manager
Richard Rossi, Deputy City Manager, Project Director
Project Team: Executive Architect: William Rawn Associates
Associate Architect (responsible for renovation): Ann Beha Architects
Landscape Architect: Michael Van Valkenburgh Associates
Structural Engineer: LeMessurier Consulting Engineers
MEP Engineer: R.G. Vanderweil Engineers
Lighting: Horton Lees Brogden Lighting Designers
Civil Engineer: HW Moore
IT and A/V/: CCR Pyramid
Facade Consultant: Ove Arup Facade Group
Photographers: Robert Benson – Chuck Choi
