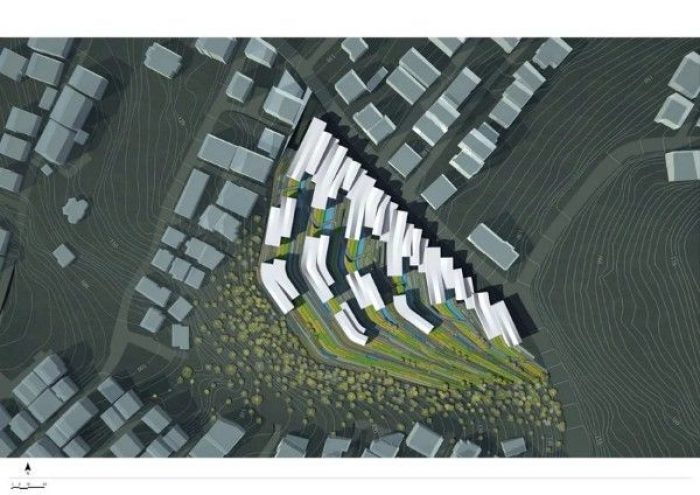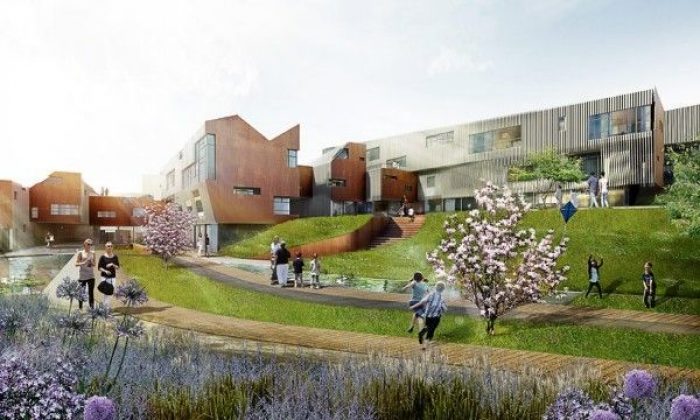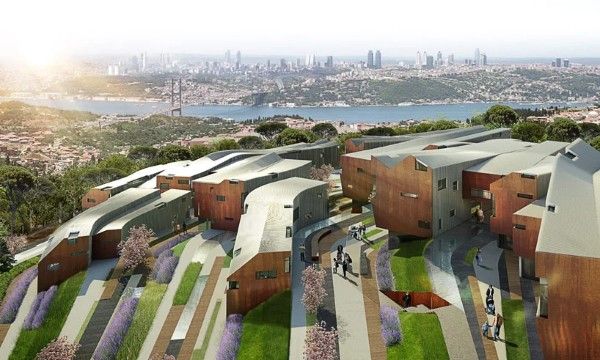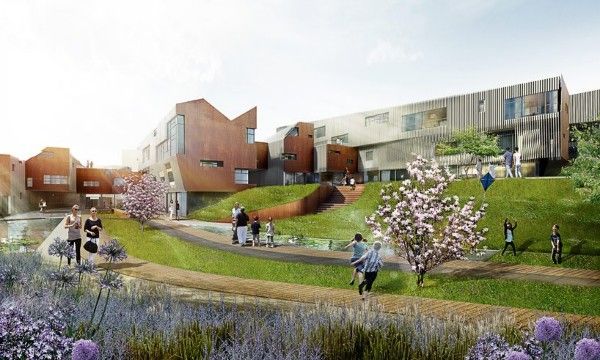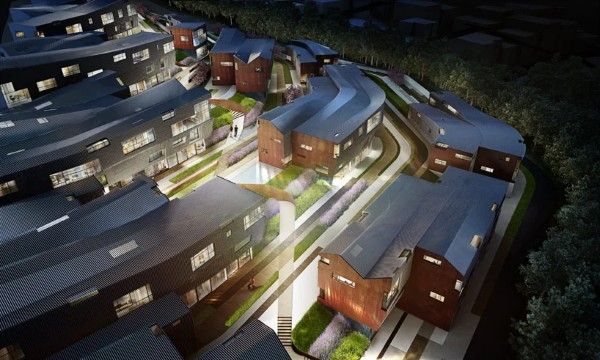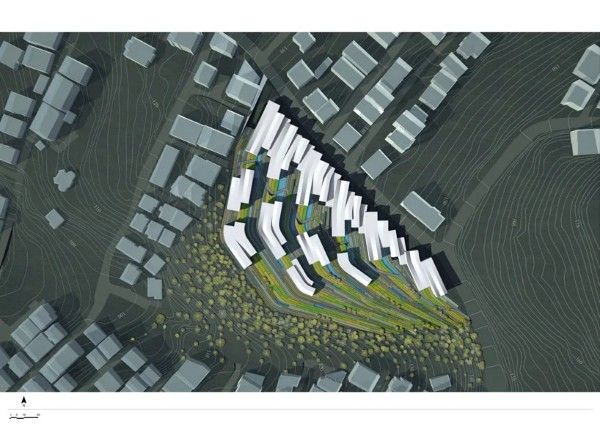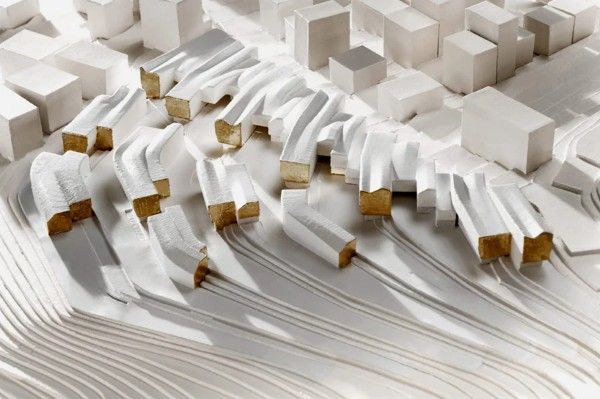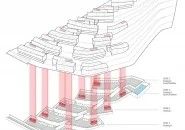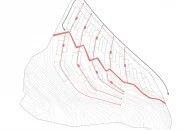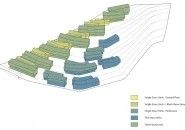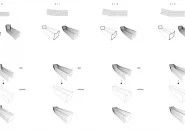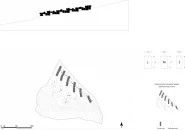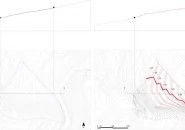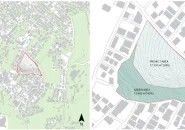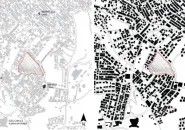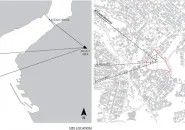Part of designing a unique project is having an equally unique and influential site that can help drive the architecture. The Camlica Residences is a project by Aytac Architects situated in Istanbul, Turkey. Unlike most of the unpleasant apartment blocks dispersed all over Istanbul, these residences take into consideration how to fit the residences into the land and establish a balance that promotes social interactions.
The dynamic topography allows for interesting relationships of unity as well as variety in the sense of form, space, and landscape to develop complex spaces. The buildings are low-rise modular bars that come in three defined widths and variable lengths. These structures fold and deform along the natural contour lines of the site, following the flow and rhythm of the site to promote a more harmonious environment. Since the site overlooks the Bosphorus Straight, by situating the residences in this fashion and taking advantage of the terraced site, the design enables the long edges of the buildings to be exposed to provide views of the expansive water front.
The hybrid form of the residences takes advantage of row house and detached villa design while straying from the idea of modular repetition, instead encompassing more variation. With the interlocking of spaces established on the site that appear to fit together like a jigsaw puzzle, a social “village” like environment is formed. Weaving its way up through the terraces and contradicting the flow of the site is a pedestrian pathway that breaks up the surroundings further as it cuts into the ground level at certain points. What makes this project stand out is the architect’s exploration in designing a place that responds to the variety of family and user types that would live in these buildings, but also expressing this variety as part of the urban landscape.
daytime rendering of the housing projectimage © moka studio
rendering of stepped çamlica residences at nightimage © moka studio
the site plan reveals the bent masses of the compleximage © aytaç architects
the stepped site informed the bent shape of the volumes© aytaç architects


