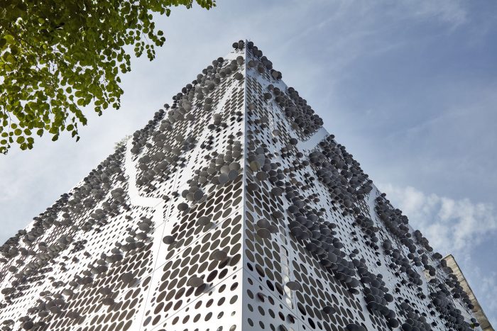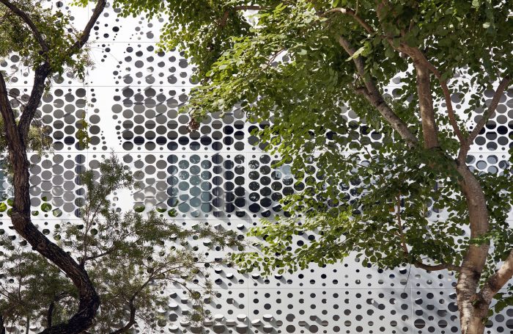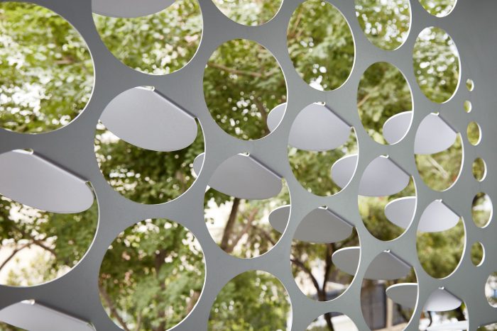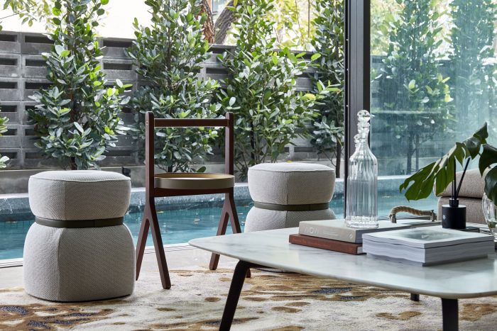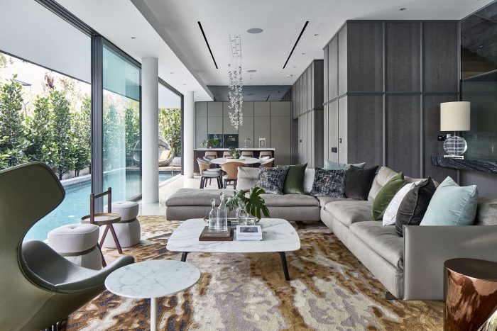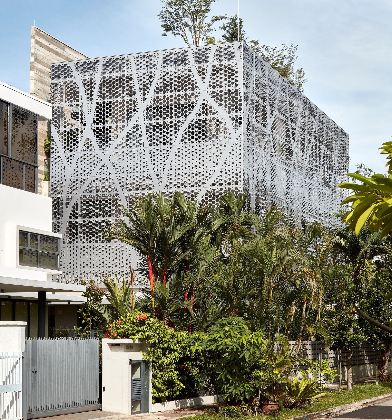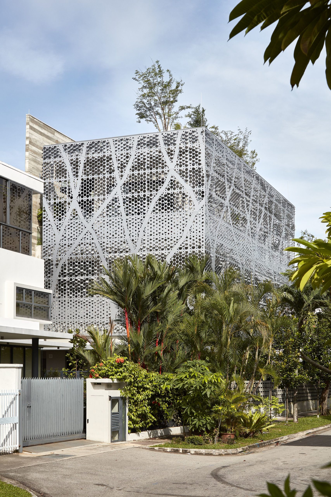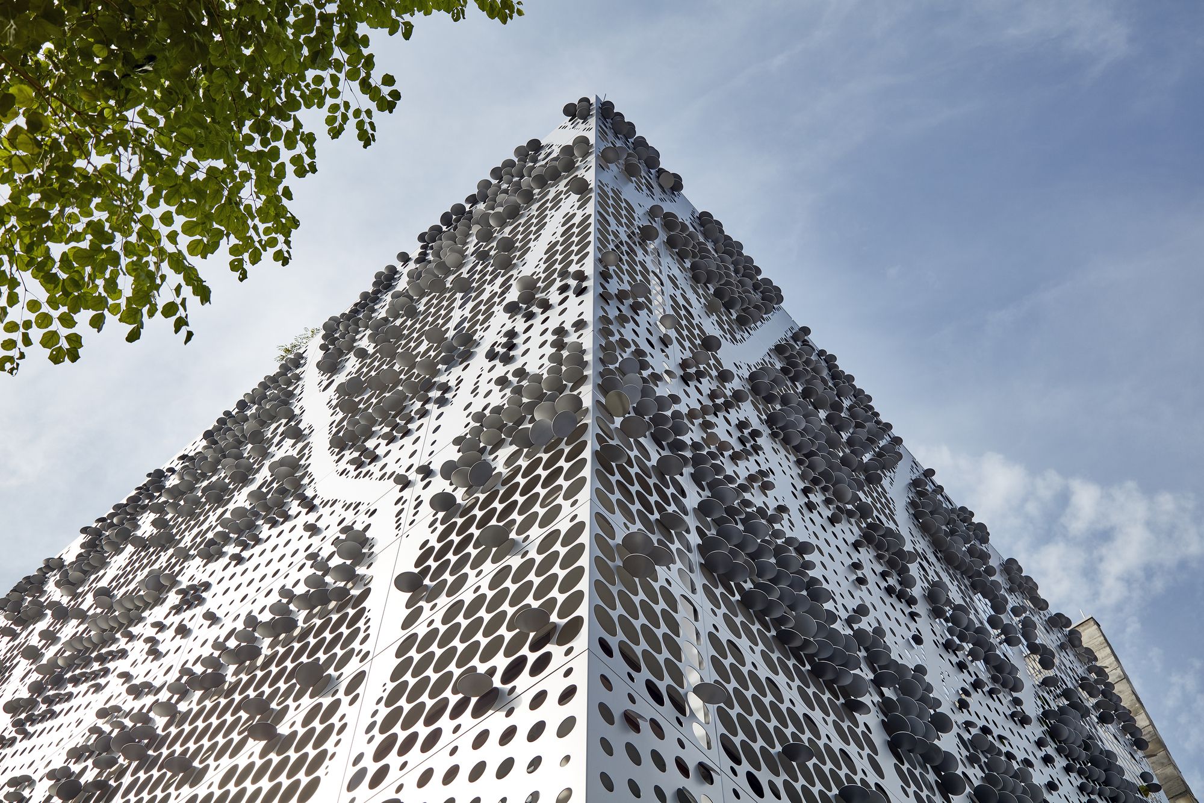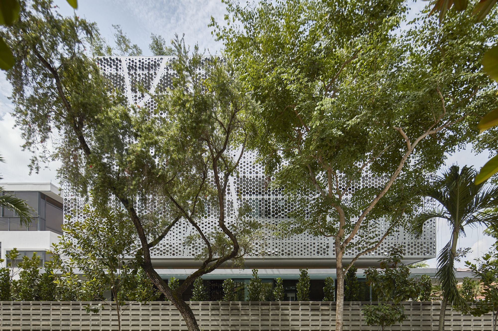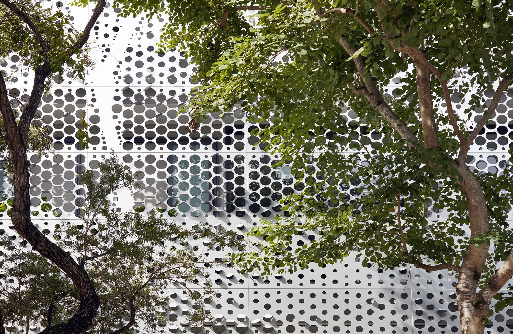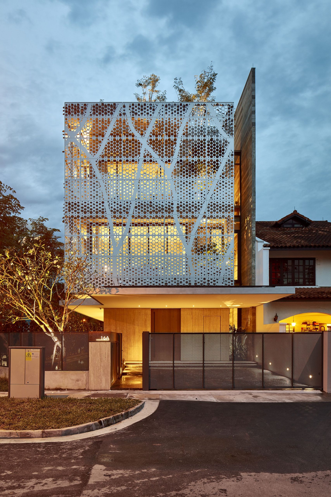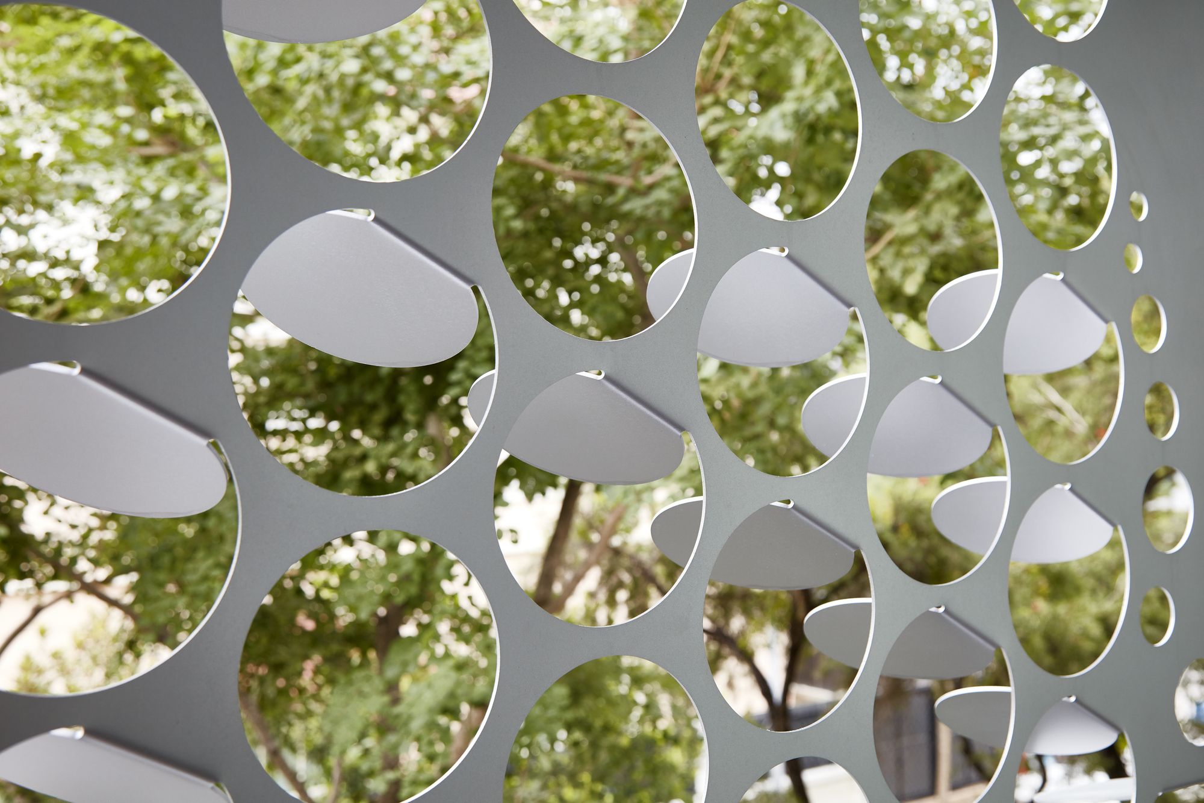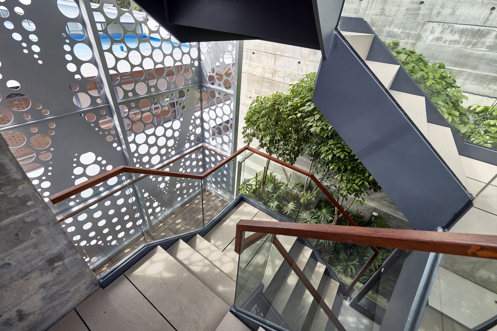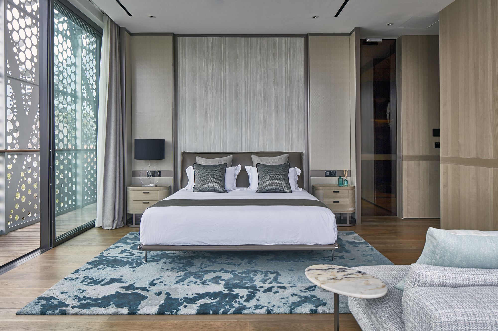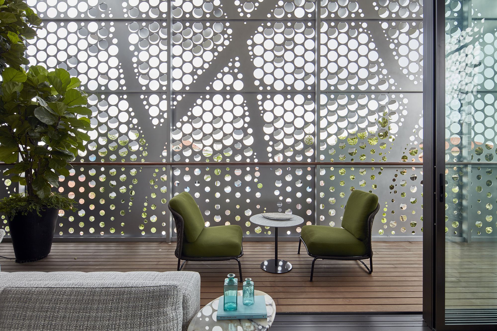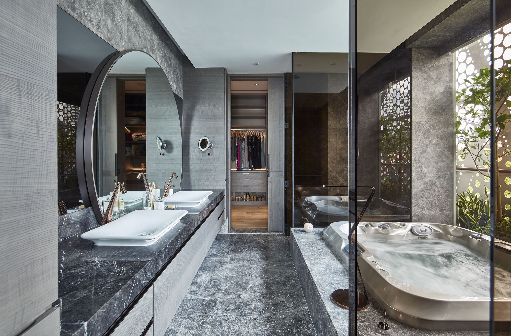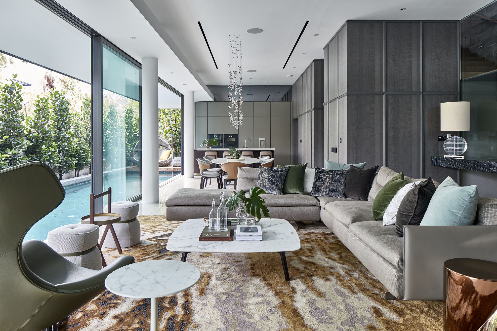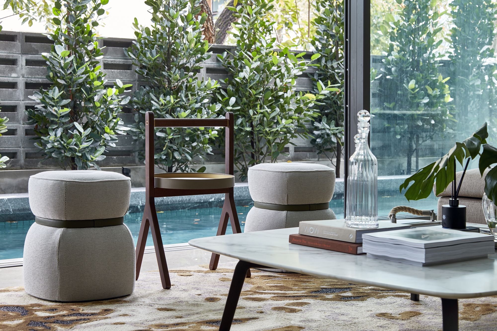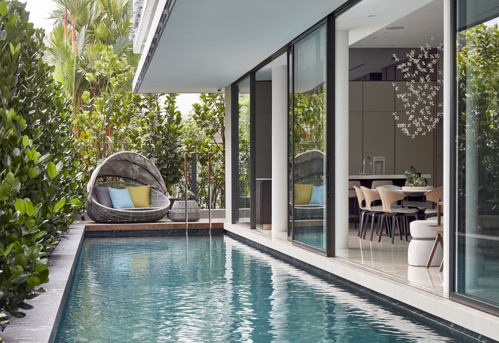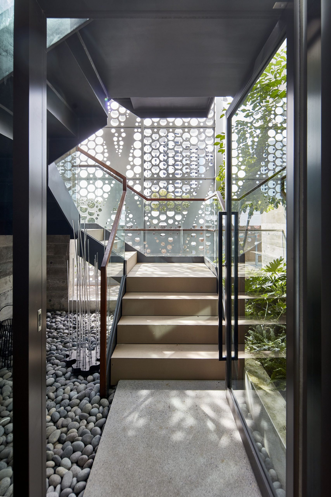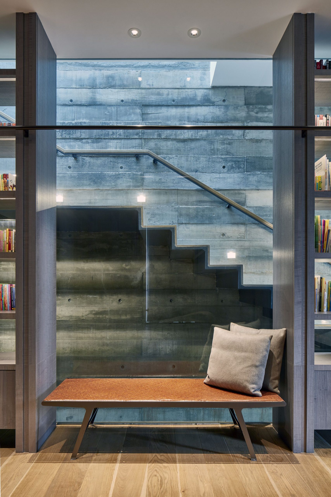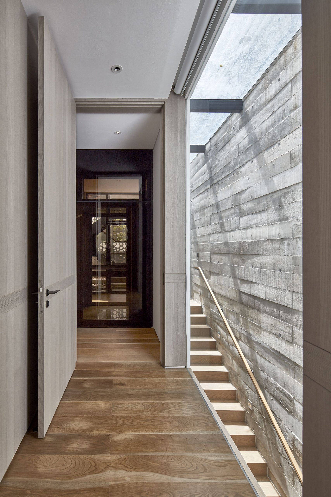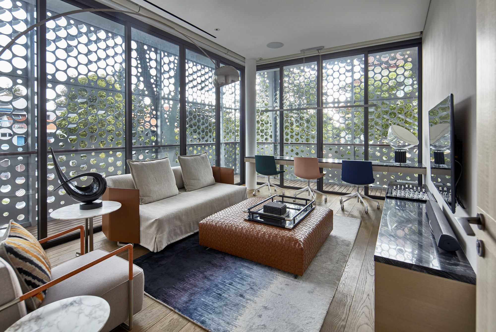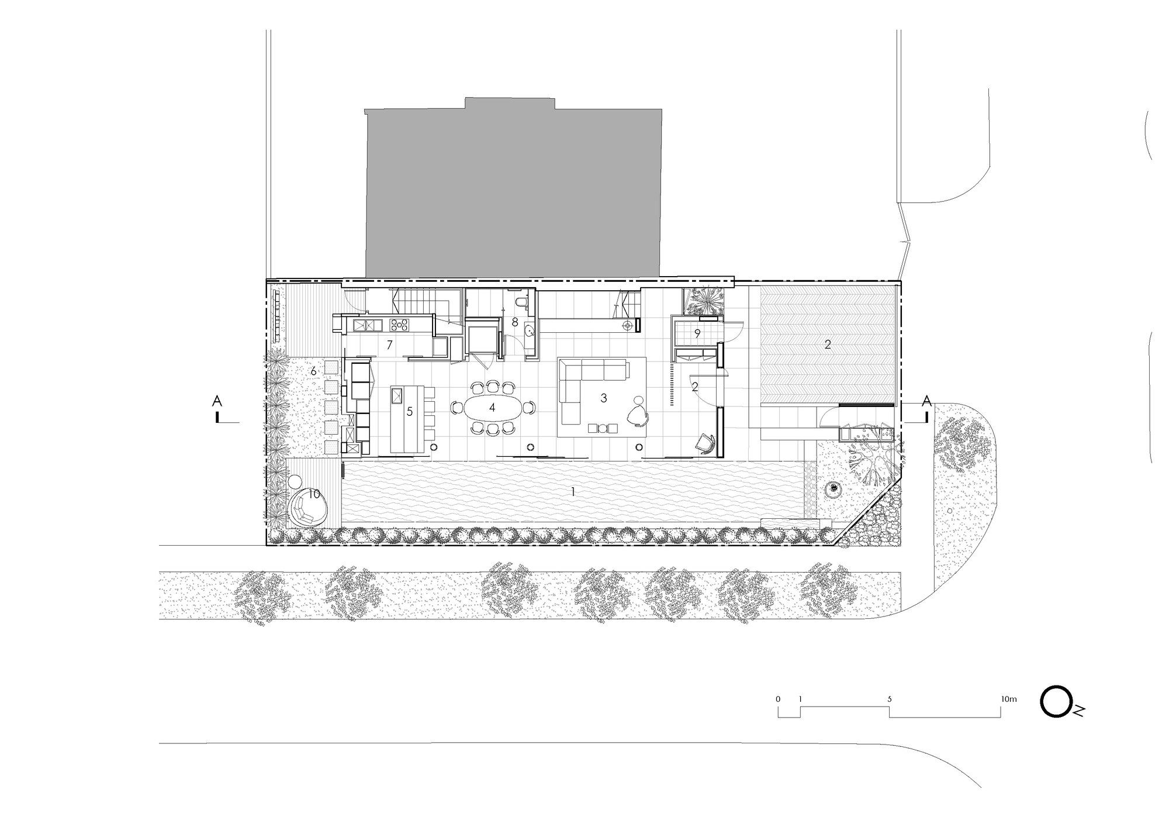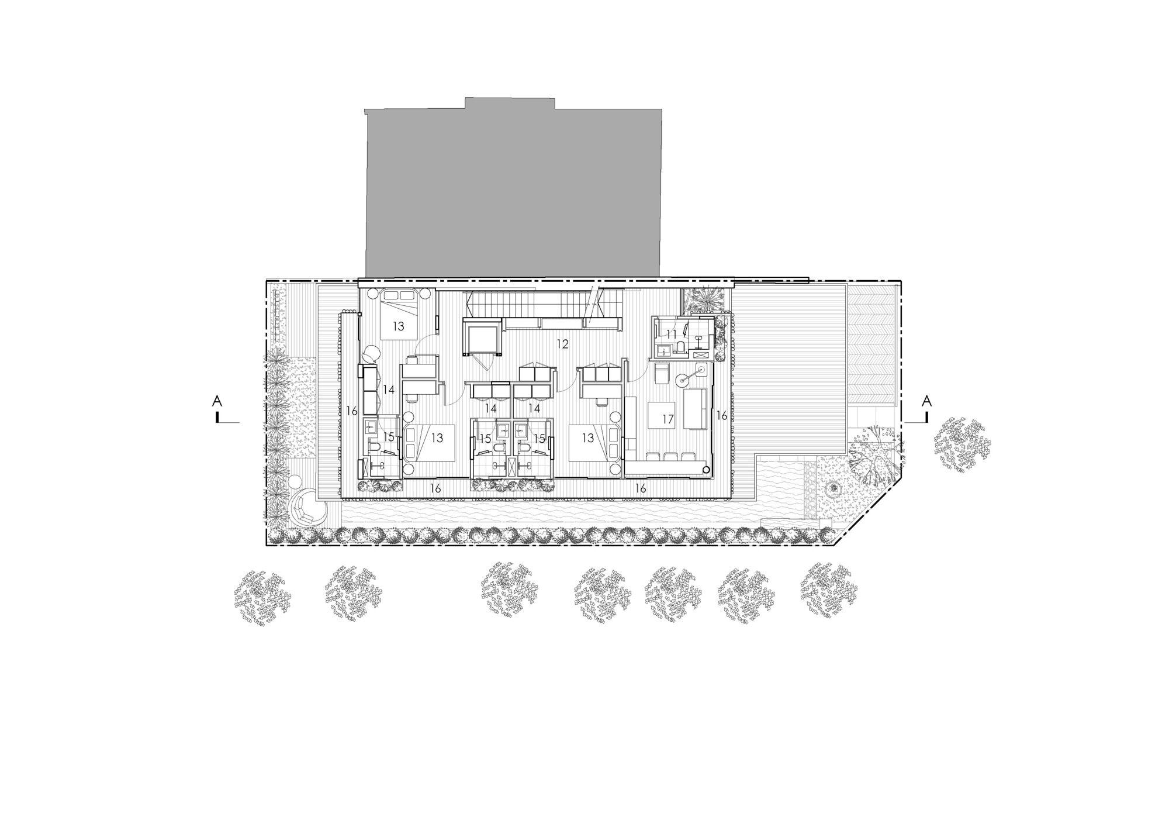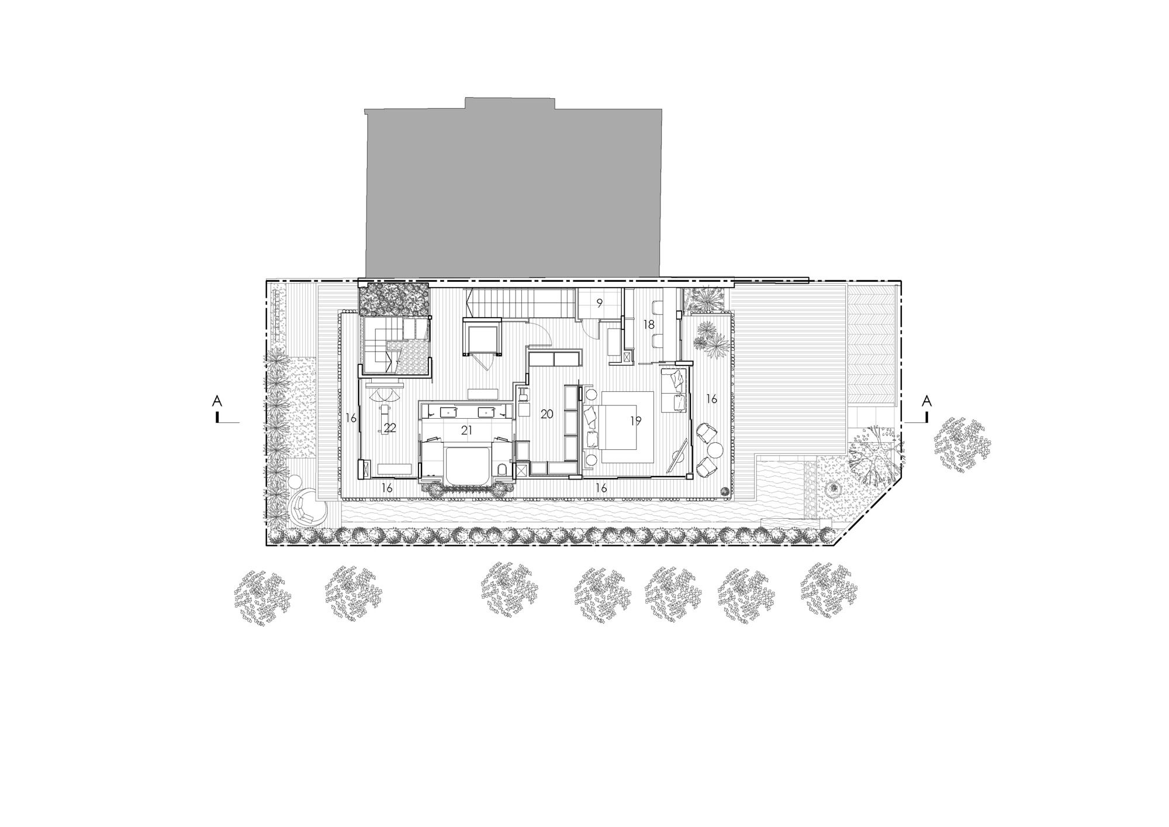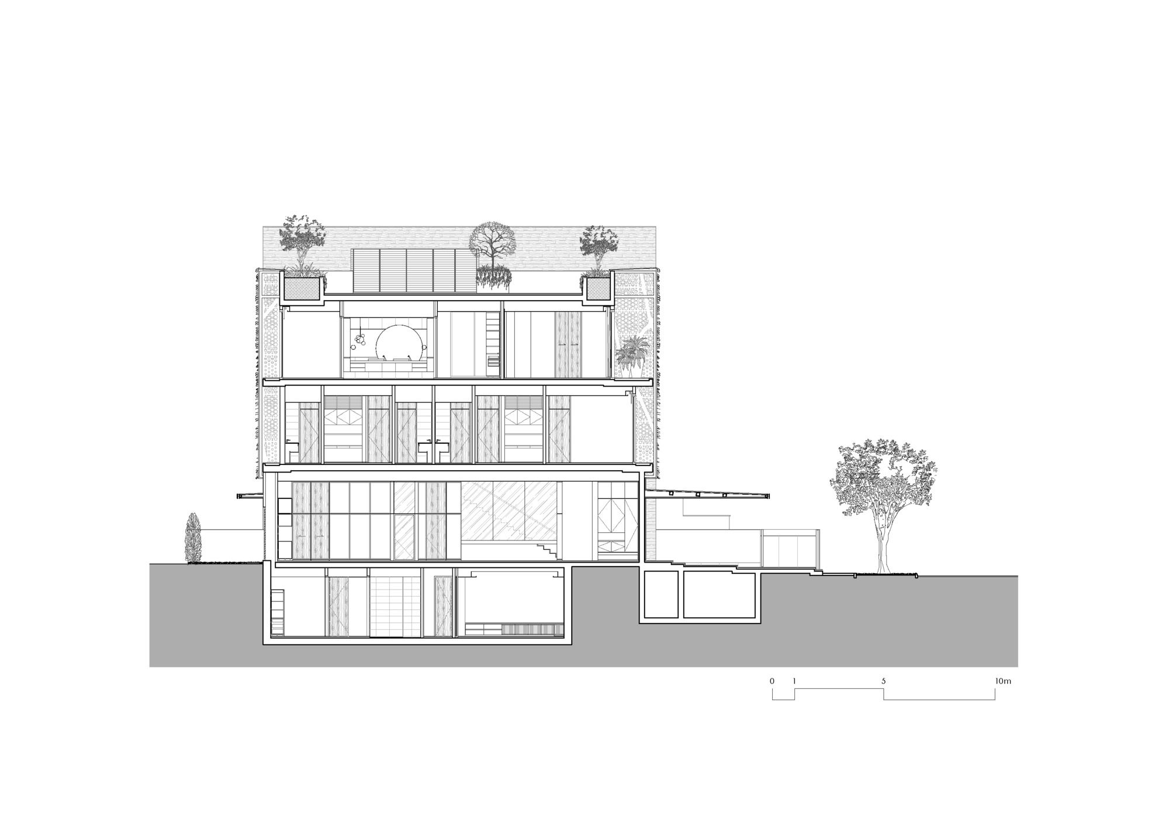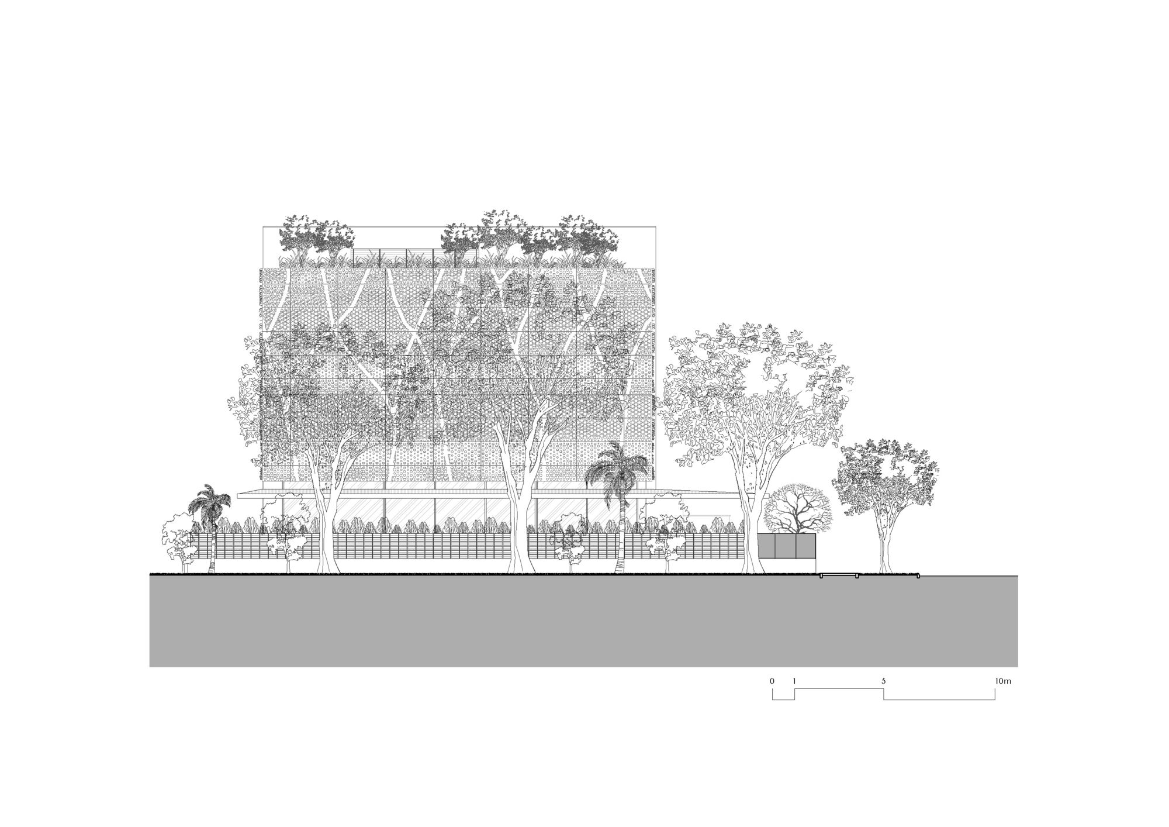Camo House
Camo House is located on a leafy residential street on the east coast of Singapore. Situated within a dense neighborhood, the building design represents the client’s love of the surroundings and the desire for a house that blends in and not stand out. The house is designed to ensure visual privacy of the residents with green design strategies in place to provide comfort and transform the living quality of the residents.
With climatic conditions of strong sunlight penetrating deep into the interiors and sea breeze that goes through the neighborhood are assets of the tropics and the criteria for parametric considerations when designing the façade. It comprised of a perforated aluminium screen where the details for different times of the day, weather conditions were developed and determined through computation.
Thus, an urban camouflage tactic was adopted, in which the foliage inspired double skin façade integrates with its surroundings. This foliage is an imagery generated based on the pattern derived from a photographic montage of the surrounding trees and street-scape. Upon this layer, it is mapped with the visual and climatic patterns derived from desired zones of maximum and minimum visual transmission and airflow.
The perforations of the double skin façade help to regulate the temperature of the step out decks and reduces the temperature of interiors. It is also designed to have the option of fully opened sliding doors for cross ventilation and semi-open options especially on humid or stormy days. The extent of perforation is controlled by the sizes of apertures, they are angled to shield out the early morning and late afternoon sun. The heat load and air conditioning of the house is minimized and cooling is accomplished through cross ventilation.
The interior of the house is made up of a series of well-proportioned living spaces. On the ground floor, the living and dining room seamlessly open into a lush garden and lap pool, where a micro-climate zone is created by adopting breeze block wall and landscaping. It is capable for cooling and privacy thus welcoming natural ventilation into the interiors allowing it to be used as a completely open space.
The family room on the second floor then transforms into a hospitality guest suite and the corridors become gallery libraries. Finally, the house opens onto the roof terrace with panoramic views of the neighborhood, large planters with dense landscaping and trees, providing shade and helps to cool down the house in a tropical climate. Camo House is systematically connected to the environment through green design strategies. In time, together with the screen and trees of the street-scape, the house is envisaged to be the start of transformative living and the stewardship for the environment.
Project Info:
Architects: WOW Architects
Location: Singapore
Area: 560 m²
Project Year: 2018
Photographs: Aaron Pocock
Manufacturers: AutoDesk, B&B Italia, Duravit, Flexform, Hansgrohe, Kawajun, Mafi, Minotti, Poliform, Poltrona Frau, ACT 3D, Gessi, Omar Khan Rugs, Poliform Kitchen, Robert McNeel & Associates, Trimble Navigation, iGeo
photography by © Aaron Pocock
photography by © Aaron Pocock
photography by © Aaron Pocock
photography by © Aaron Pocock
photography by © Aaron Pocock
photography by © Aaron Pocock
photography by © Aaron Pocock
photography by © Aaron Pocock
photography by © Aaron Pocock
photography by © Aaron Pocock
photography by © Aaron Pocock
photography by © Aaron Pocock
photography by © Aaron Pocock
photography by © Aaron Pocock
photography by © Aaron Pocock
photography by © Aaron Pocock
photography by © Aaron Pocock
photography by © Aaron Pocock
First Floor Plan
Second Floor Plan
Third Floor Plan
Section A-A
Elevation


