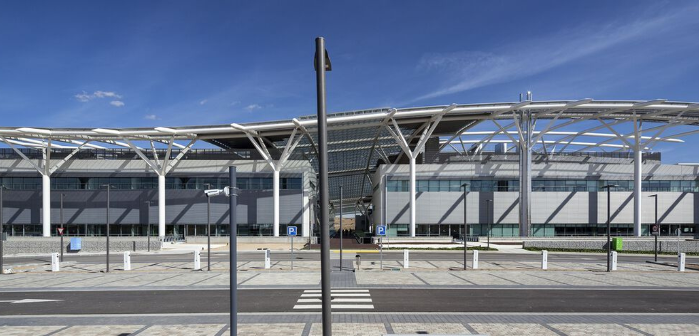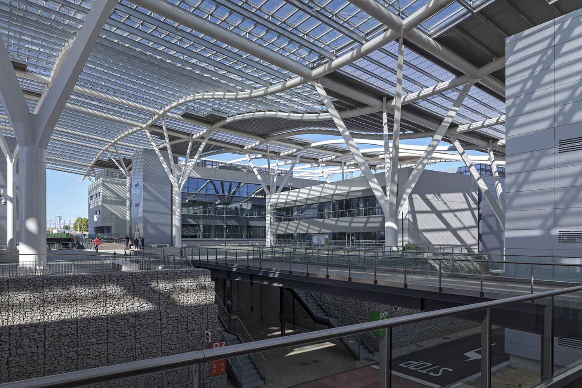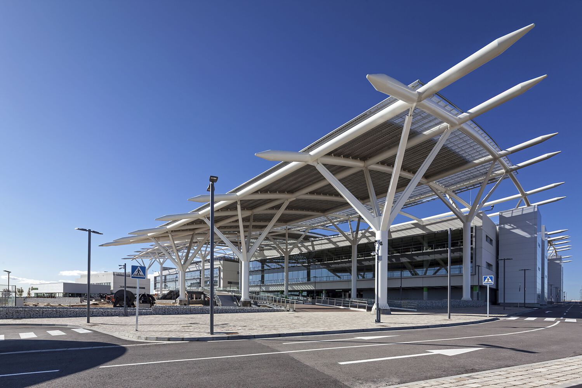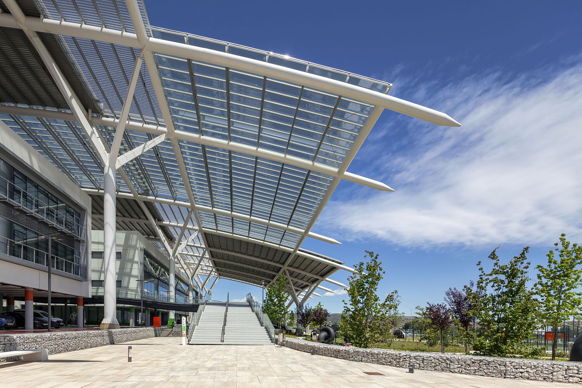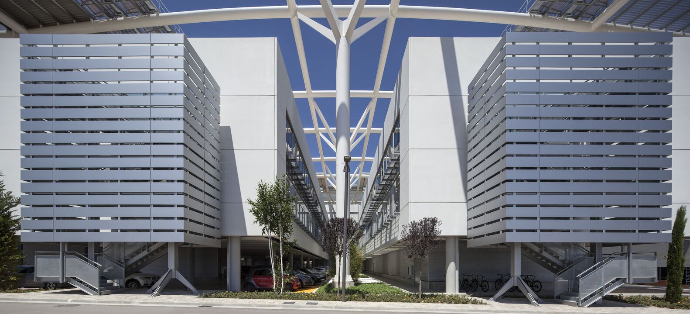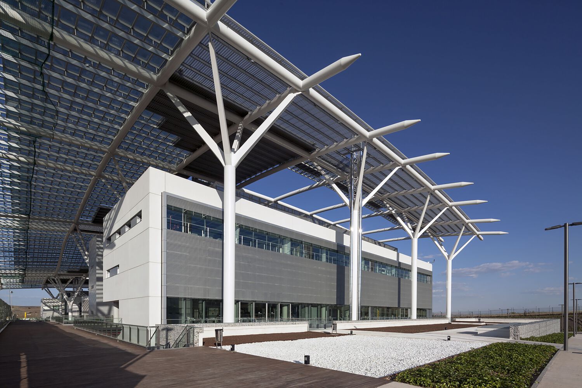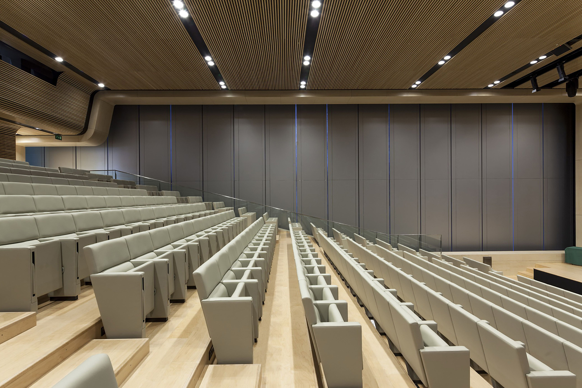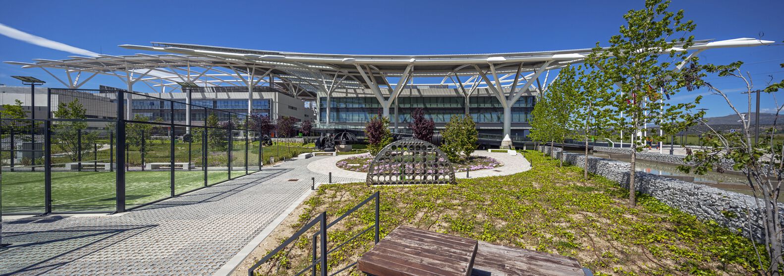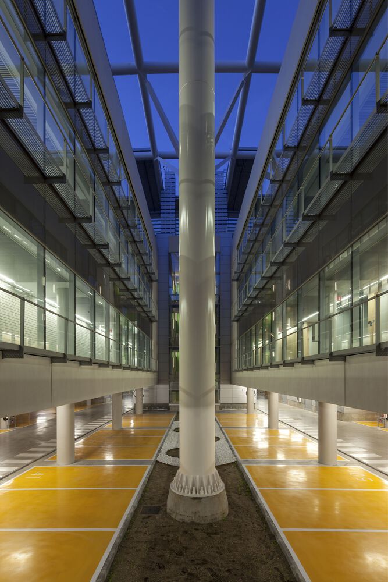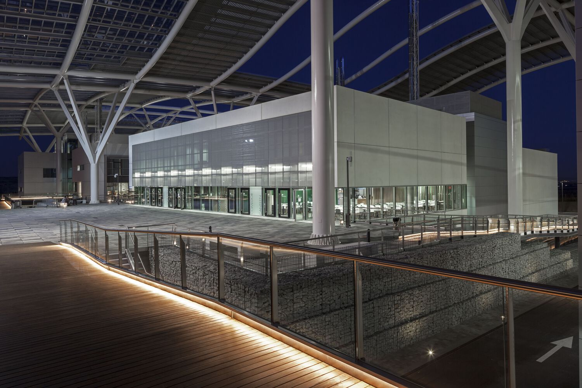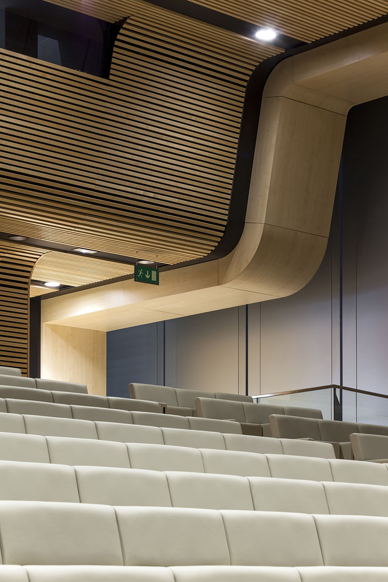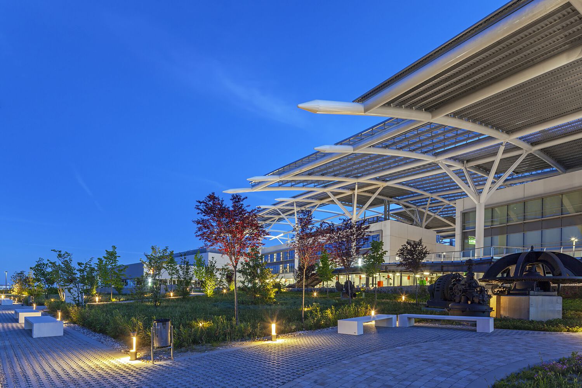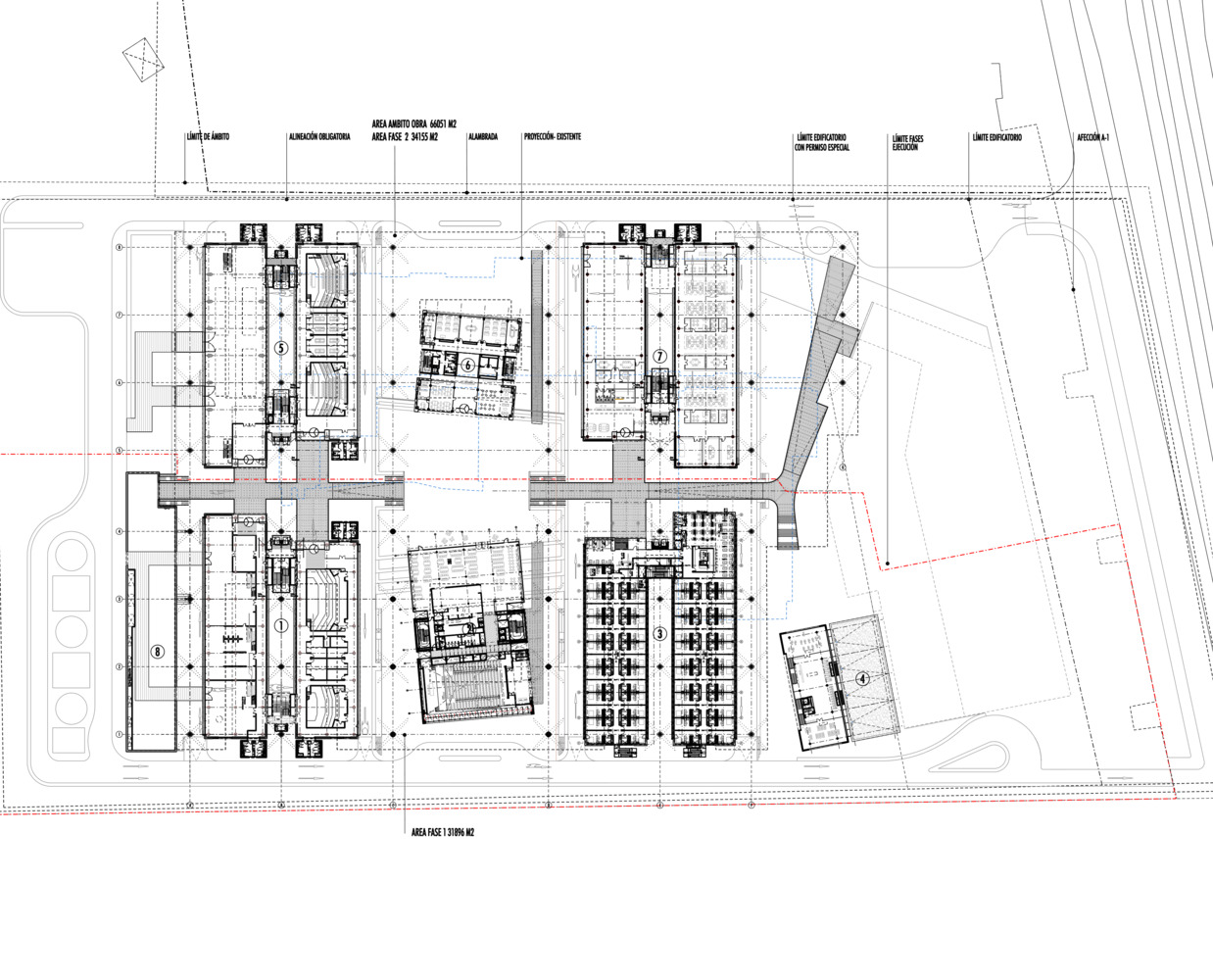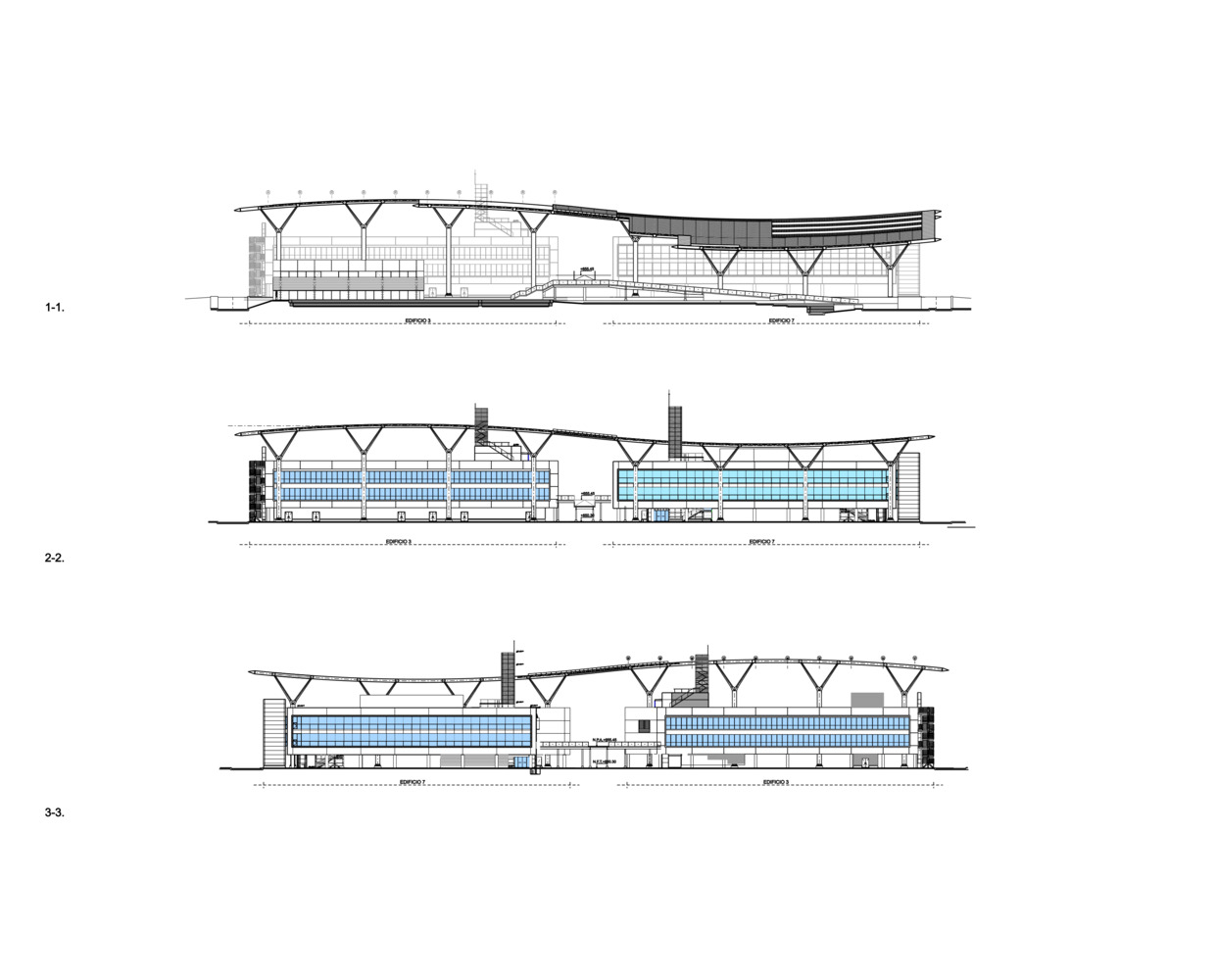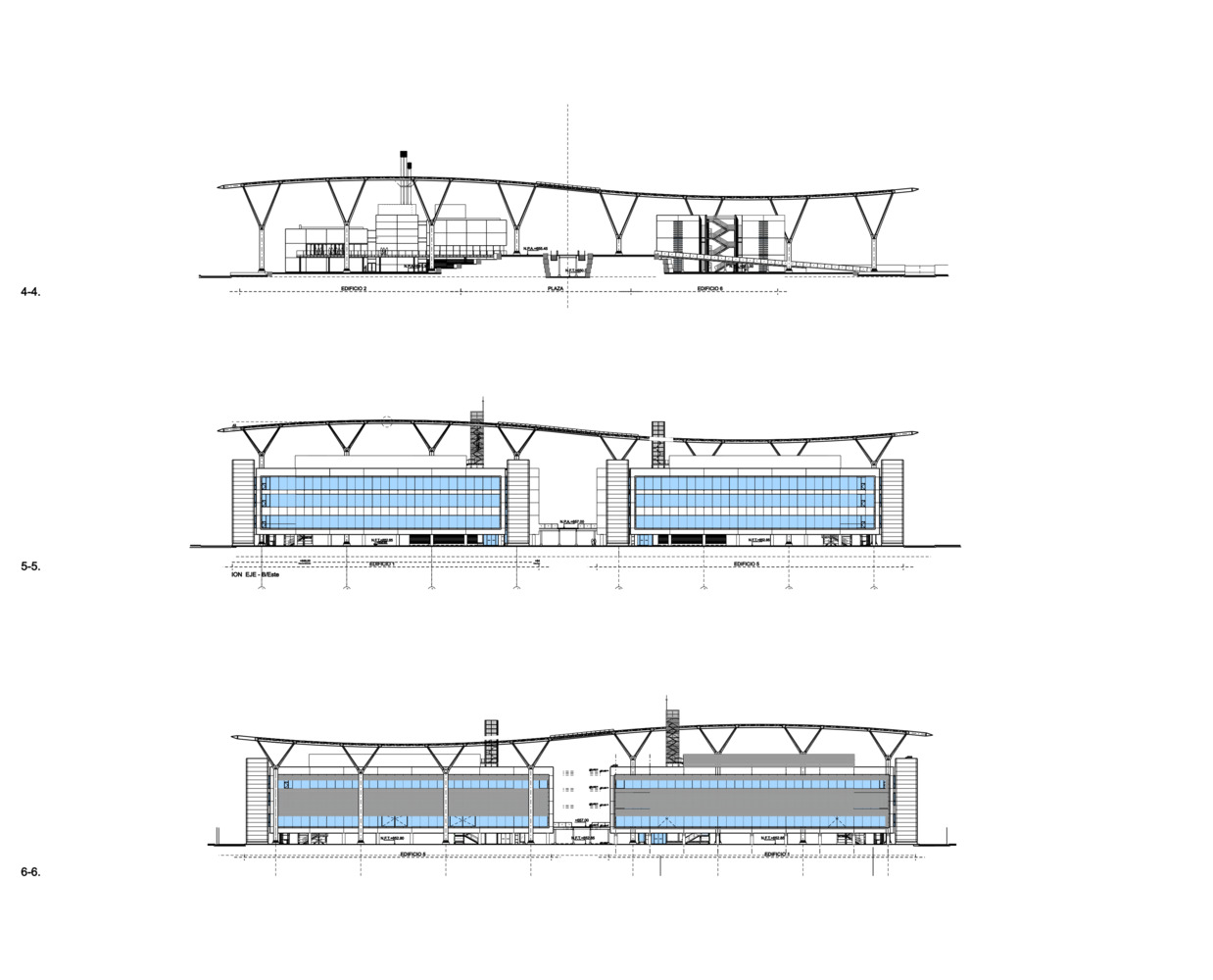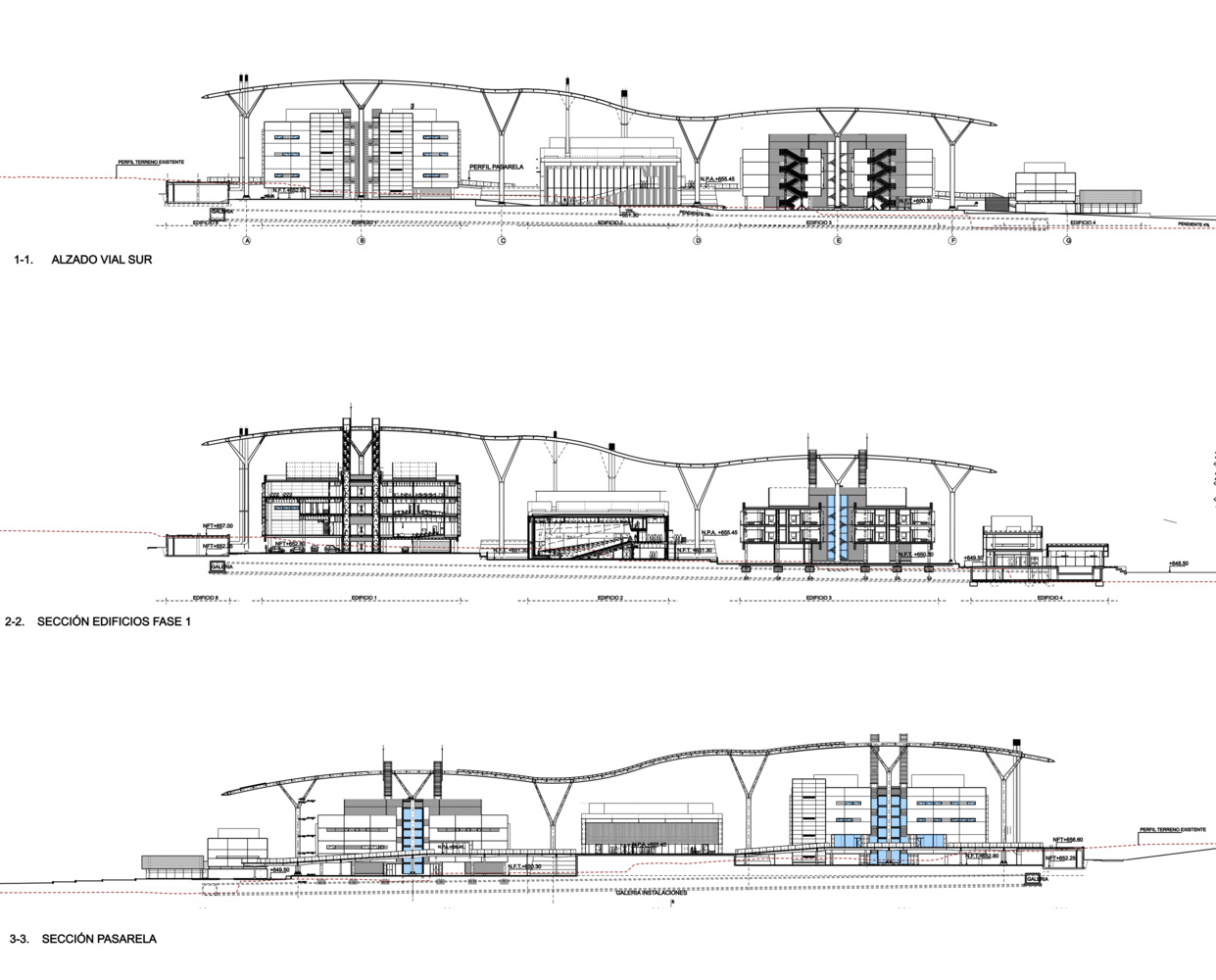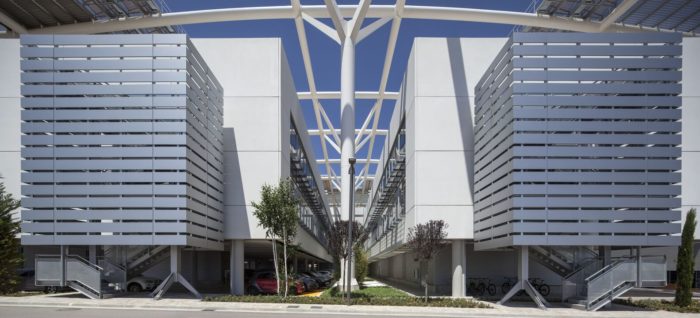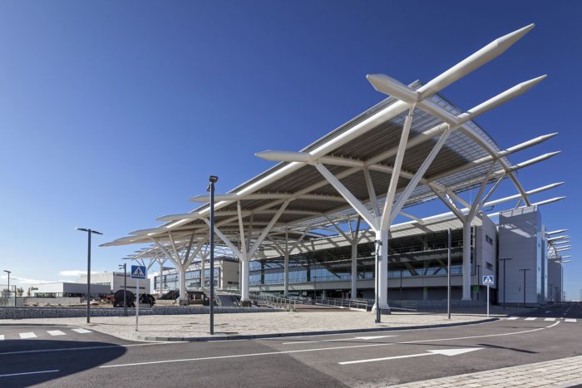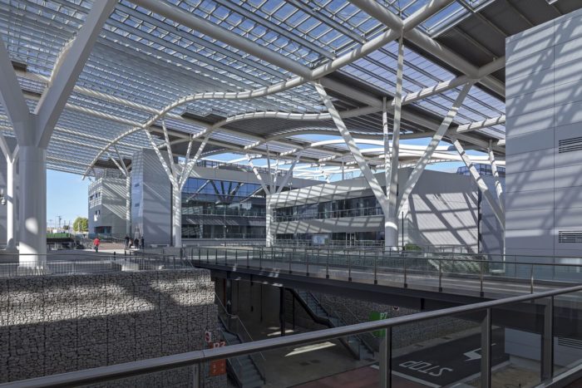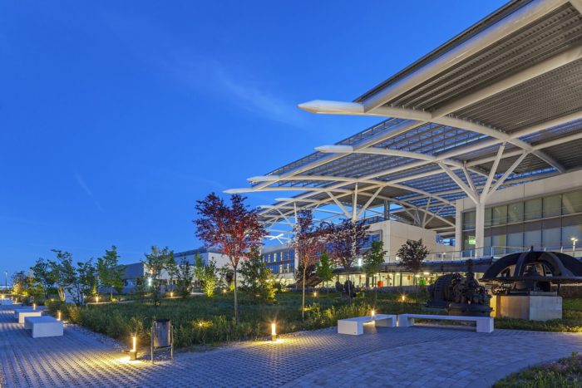Flexibility takes center stage at Campus Iberdrola, nestled in San Agustín de Guadalix, where adaptability is the guiding principle. This visionary project champions a public, sustainable, and inclusive ethos as its foundational pillars. Anchoring this dynamic campus is “La Plaza,” an expansive outdoor hub that unites and organizes various programmatic structures. A sweeping, undulating canopy envelopes these buildings, offering respite from the elements and lending the complex its essential form and concept.
Campus Iberdrola’s Design Concept
The Campus Iberdrola’s layout is elegant in its simplicity, boasting dual entrances for both vehicles and pedestrians, allowing for clear security distinctions. Communication cores within the buildings, for people, utilities, or infrastructure, are deliberately externalized. This strategic design fosters adaptability for future use changes and streamlines interior configurations while promoting sustainability by optimizing façade surfaces based on orientation and facilitating natural cross-ventilation.
The campus ingeniously harmonizes with the natural terrain, reducing the need for excessive earthworks or excavations. It’s akin to a mechanical puzzle where communication, services, and installations are versatile and accessible from the exterior. Environmental and landscape preservation is paramount, with native species thriving and an integrated roofing element enhancing the bioclimatic features.
The pergola imparts an urban scale to the campus, visible from the nearby motorway, while photovoltaic and thermal components provide shade and clean energy. An auditorium, bathed in natural light through movable façade panels, adds to the campus’s versatility. Open yet covered car parks prioritize energy efficiency and create a welcoming public space that bolsters the company’s ethical image. Campus Iberdrola thus emerges as a self-contained city within a city, a testament to flexibility, sustainability, and innovation.
Project Info:
-
Architects: ABAA Arquitectura
- Area: 43934 m²
- Year: 2020
-
Photographs: Josep Maria Molinos
-
Manufacturers: Alucoil, Kingspan Insulated Panels, ACO, Duravit, Electrolux, Interface, AMSTRONG, ANRO, Acieroid, Assa Abloy, Bentley, Breinco, CALVO Y MUNAR, CCC, CEVIGAS, CYPSA, DANOSA, DEXMEN, Dragados-Caracola, EL EJIDILLO, +27
-
Lead Architects: Miguel Bargalló, Vicente Olmedilla, Ignacio Alonso
-
City: San Agustín del Guadalix
-
Country: Spain
