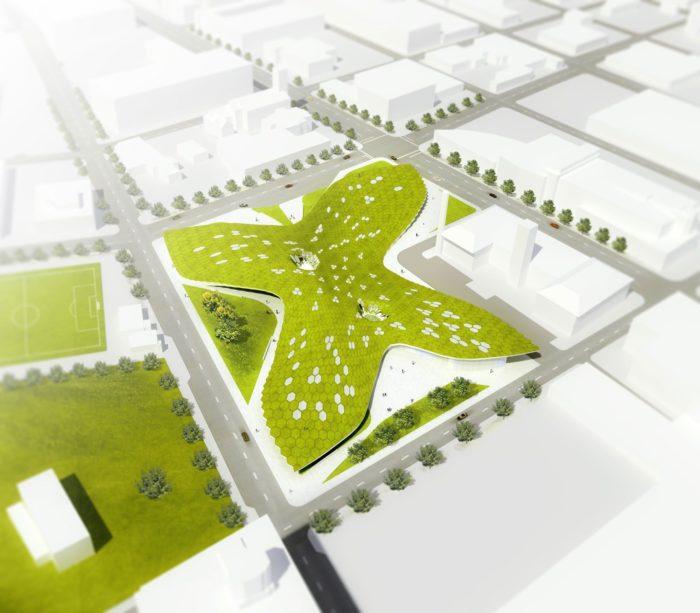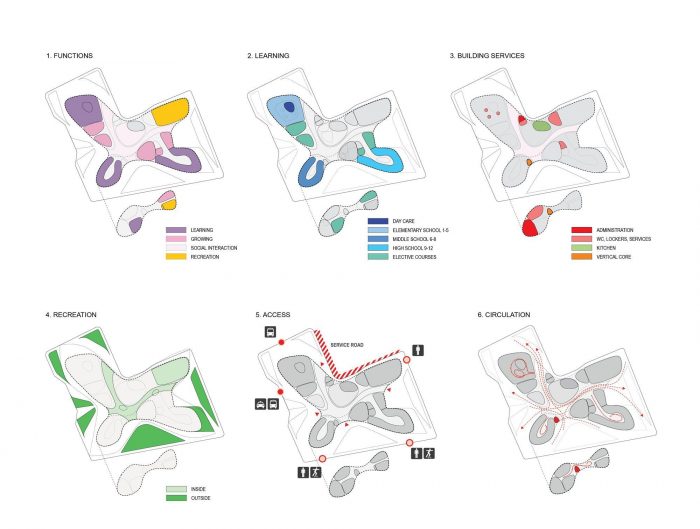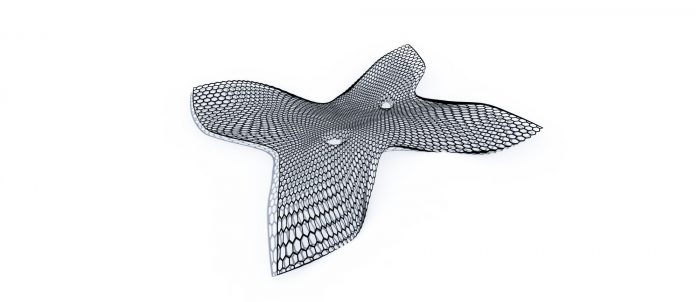The Campus International School’s proposal submitted by the design firm Organic Scapes and Architecture (OS+A), is an attempt to rejuvenating the campus, and creates a new dense and multi-functional recreation and education areas.
This project aims to develop safe and flexible learning environments for their students with many open social hubs. This open concept plan has no hidden corners or blind spots, which is in turn inviting social interactions to occur. This also includes a variety of outdoor spaces, some of which are connected the to classrooms.
OS+A’s Design philosophy of developing natural and organic landscapes is fundamental in the basis for their design. A more specific layout can be seen in the diagrammatic representations below. As seen, the design is centered on four clusters of education: learning, growing, recreation, and social interaction.
Using a playful combination of curves and organic movements, the design is able to initiate a complex program where the students can learn from one another, as well as the city of Cleveland.
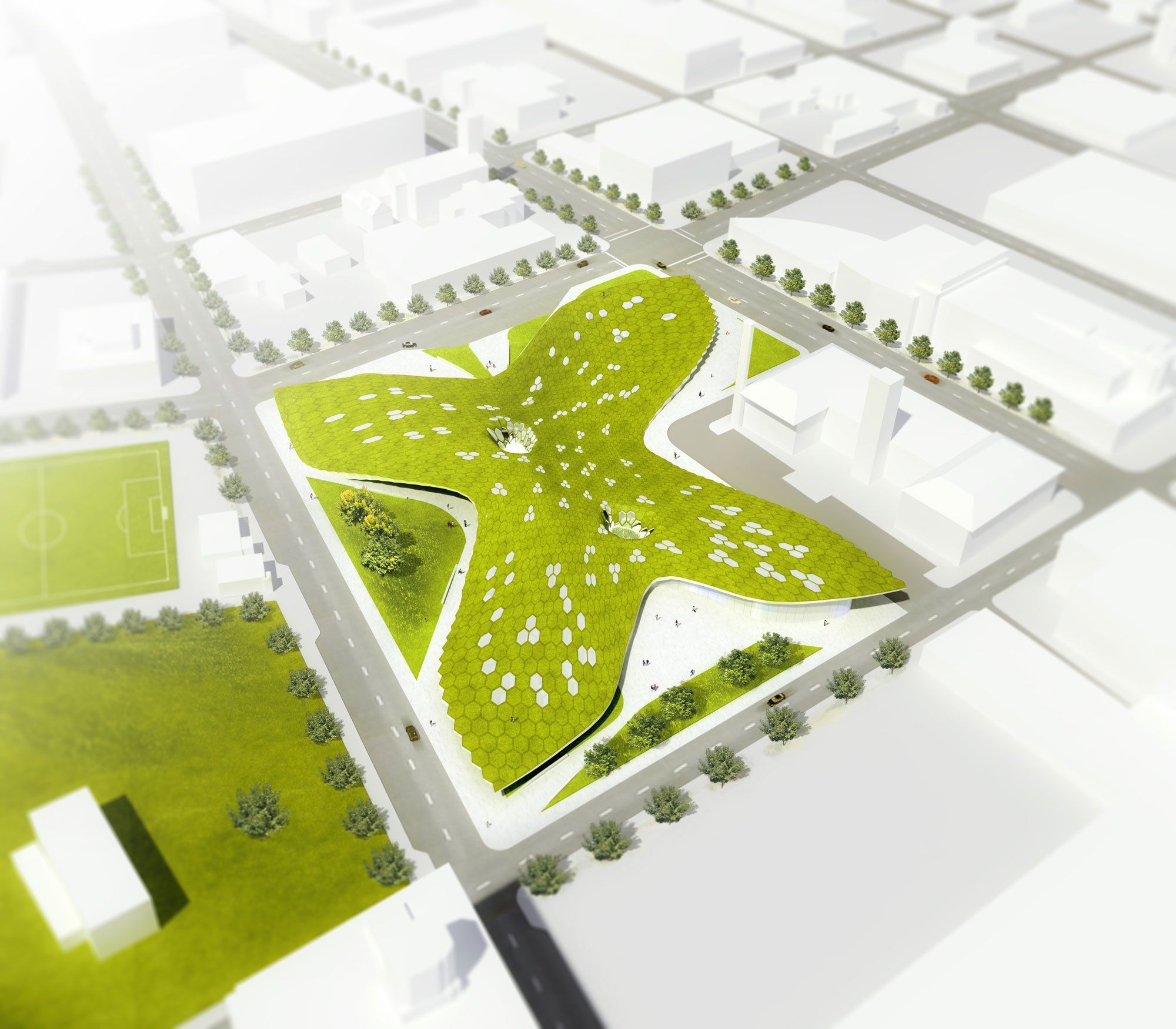
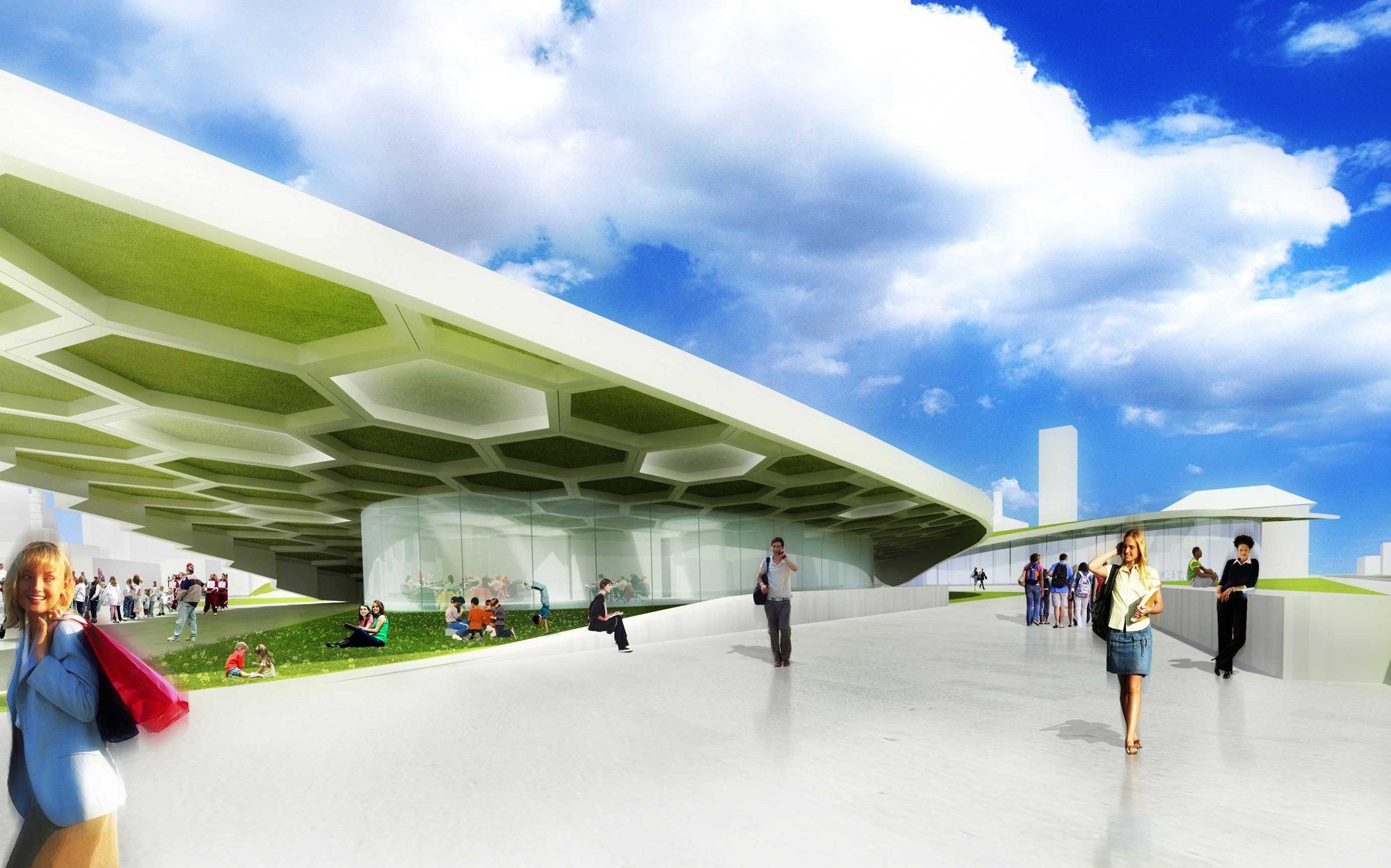
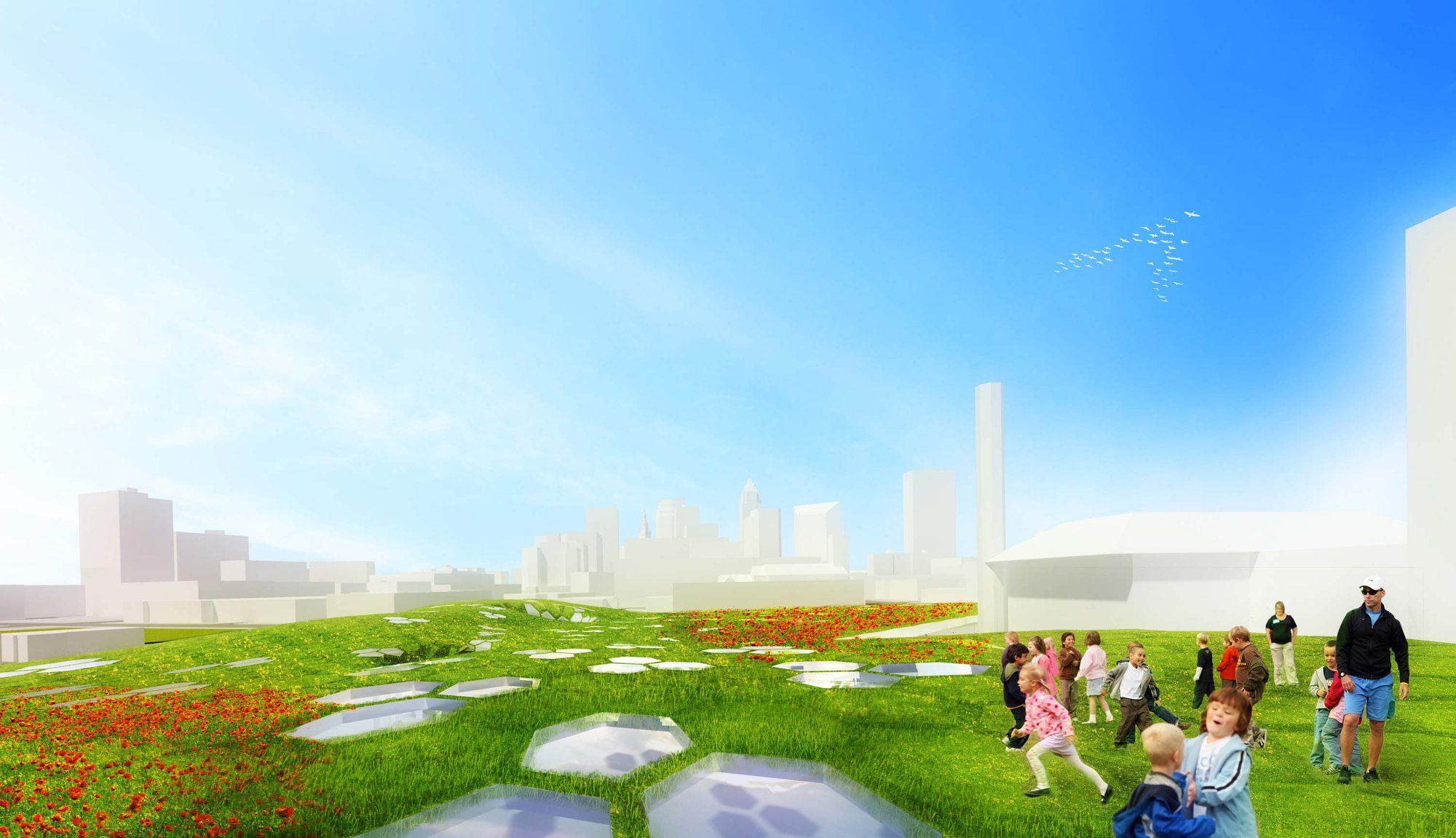
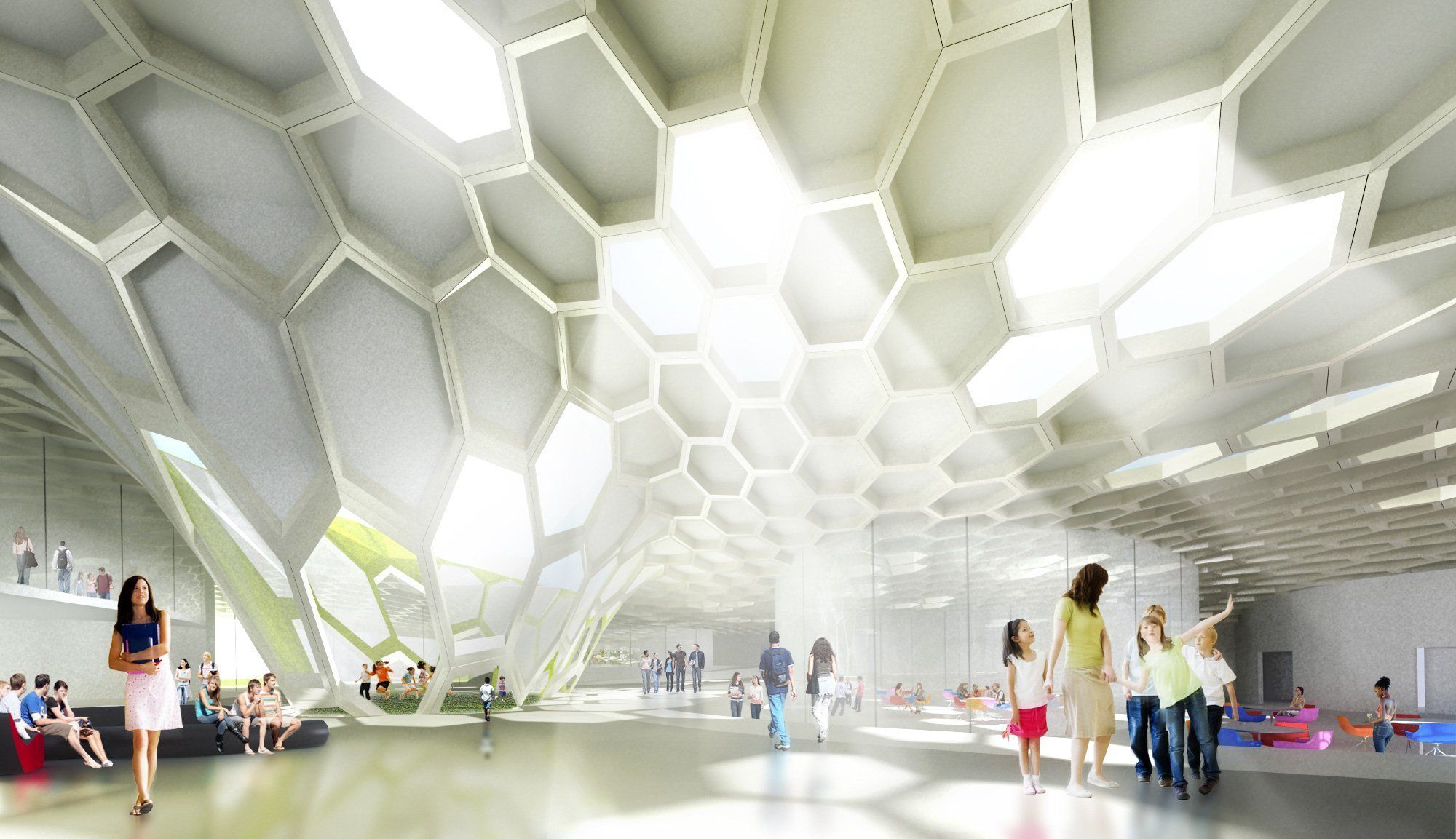
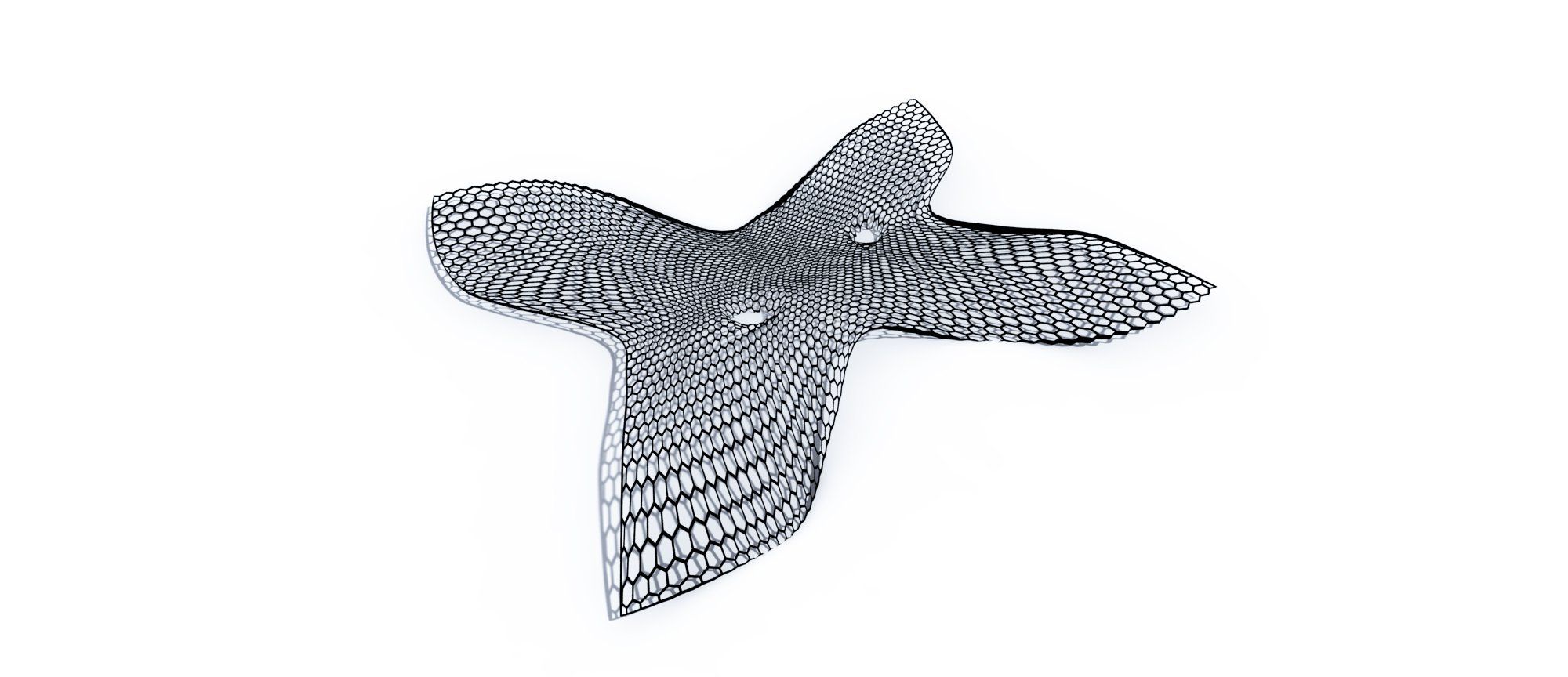
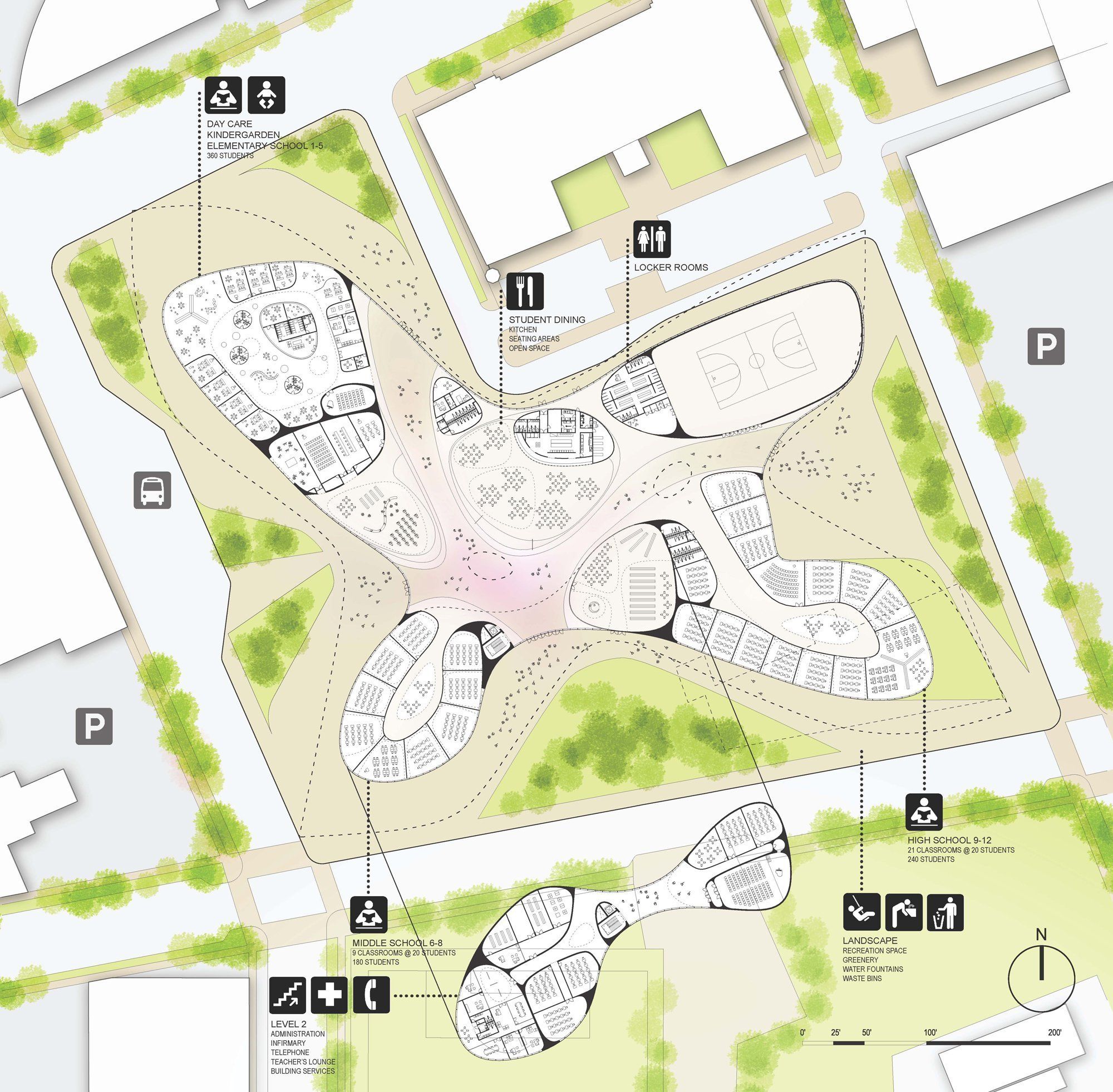
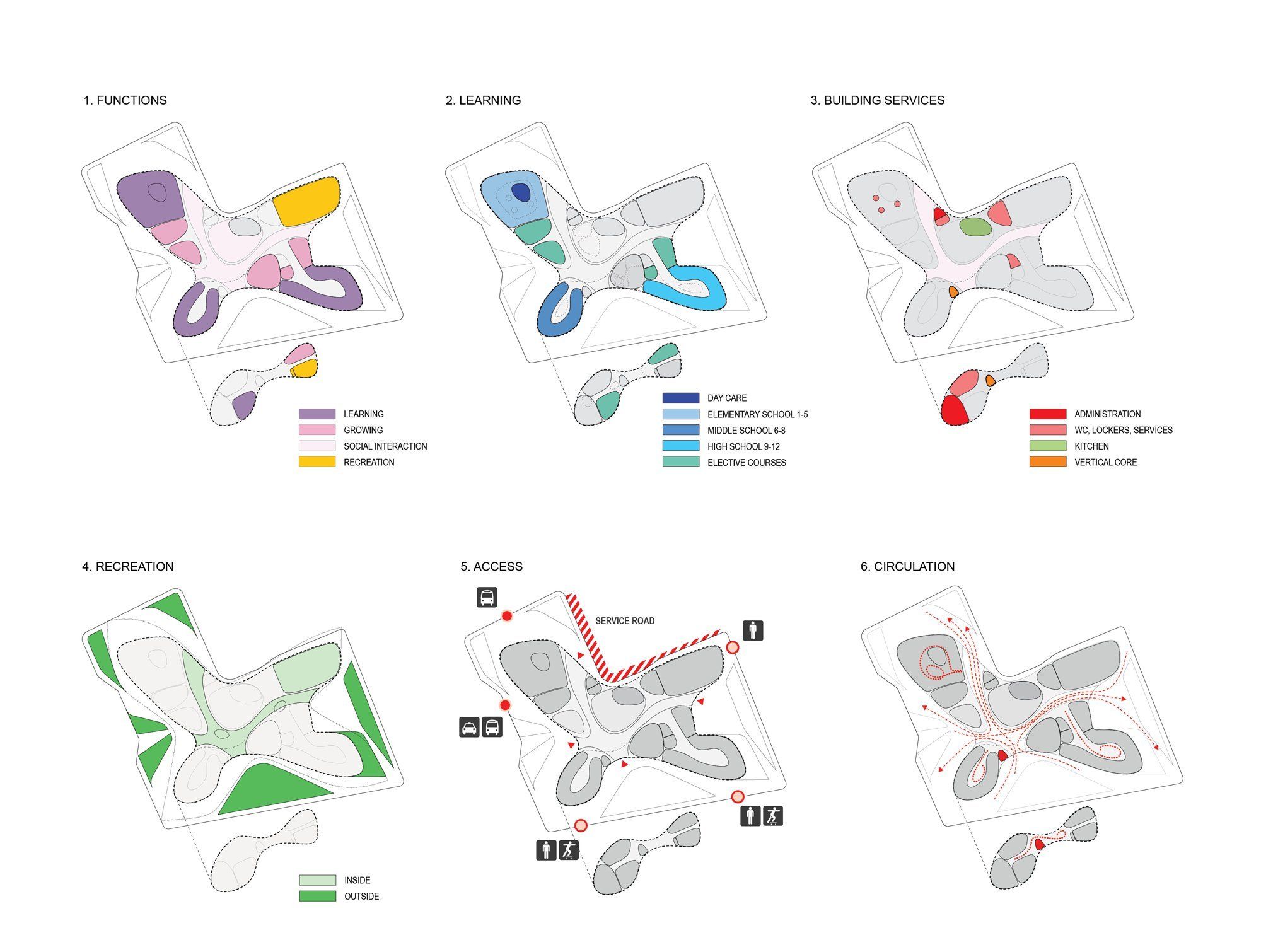
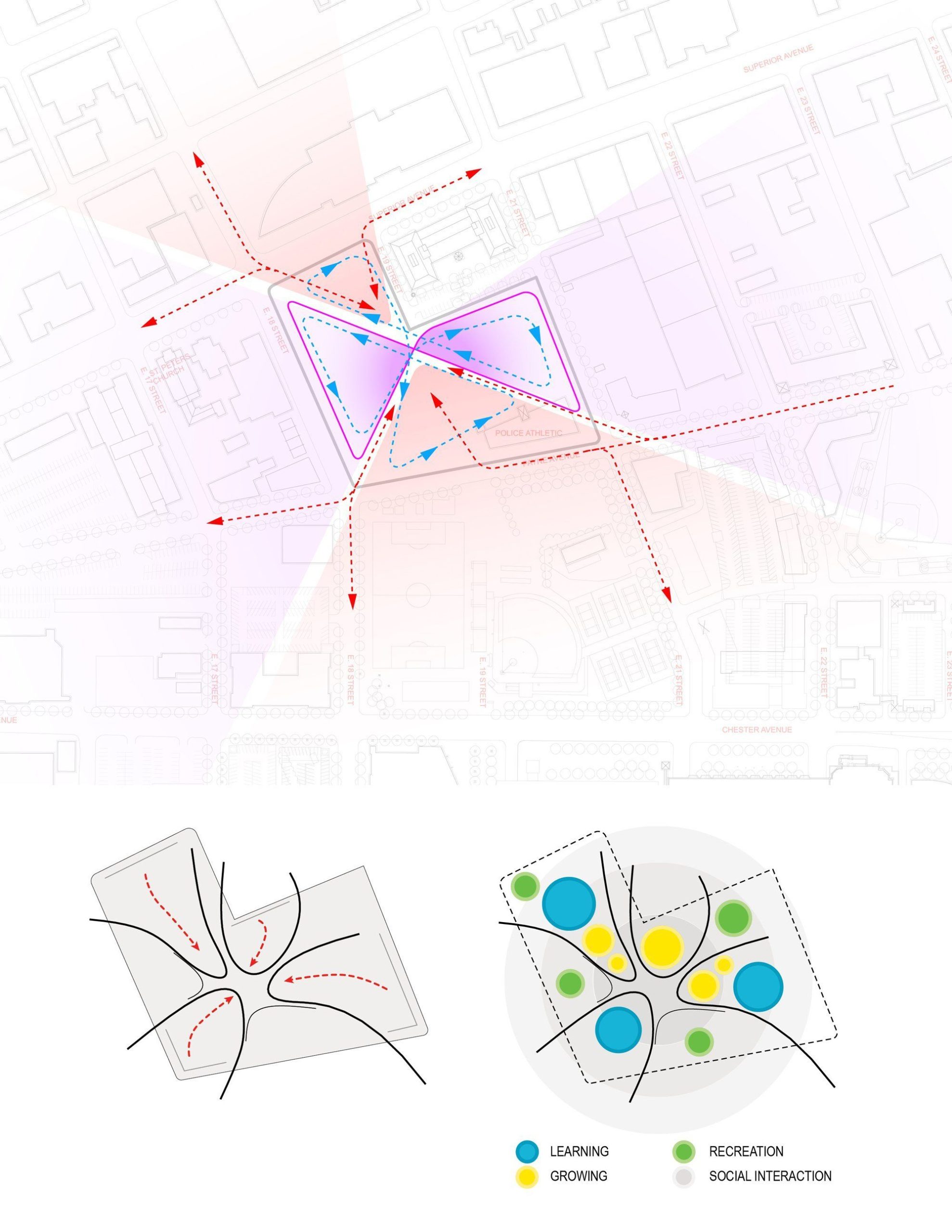
By Ariela Lenetsky


