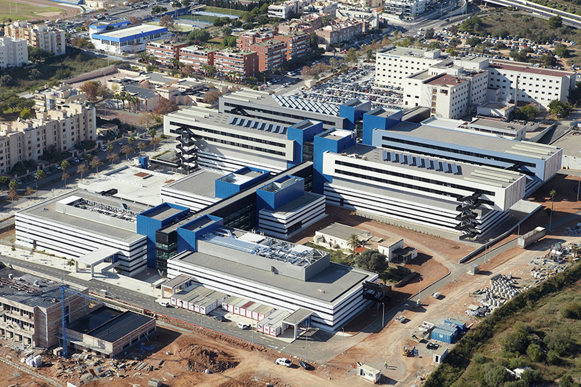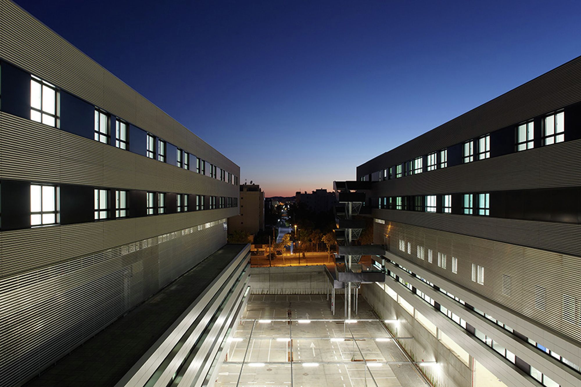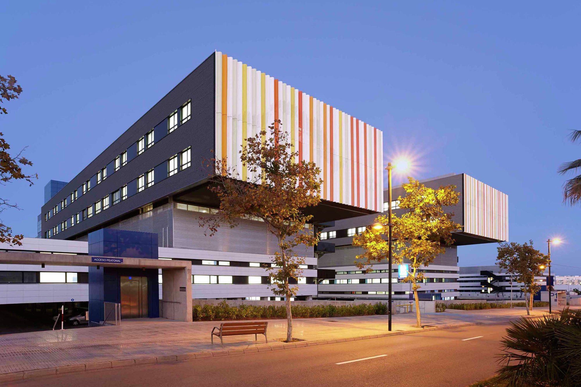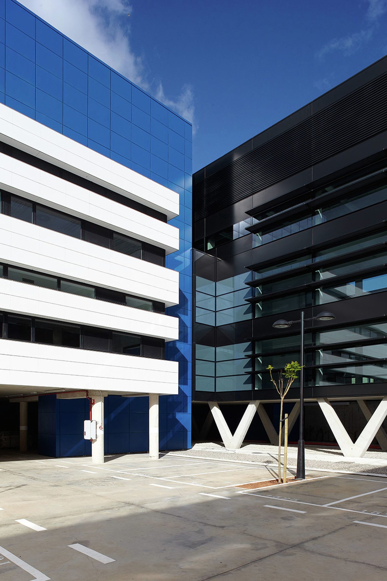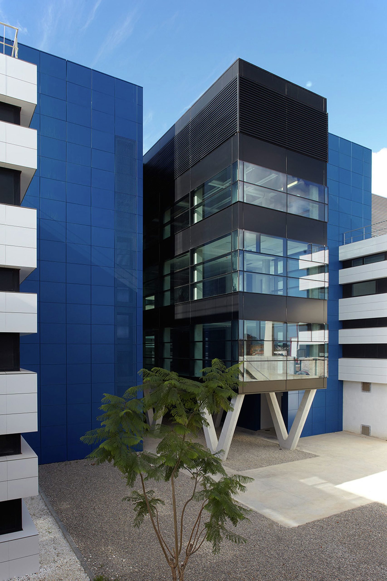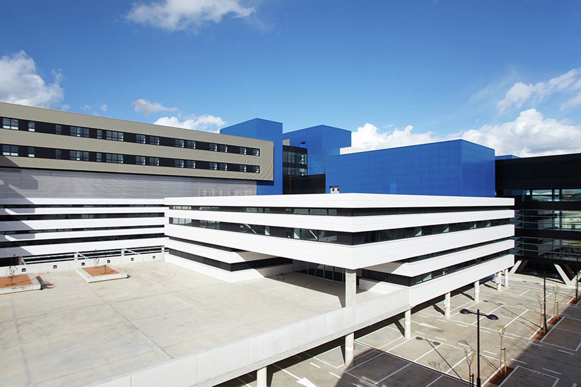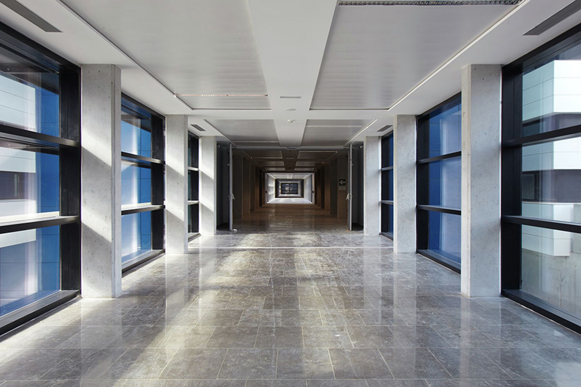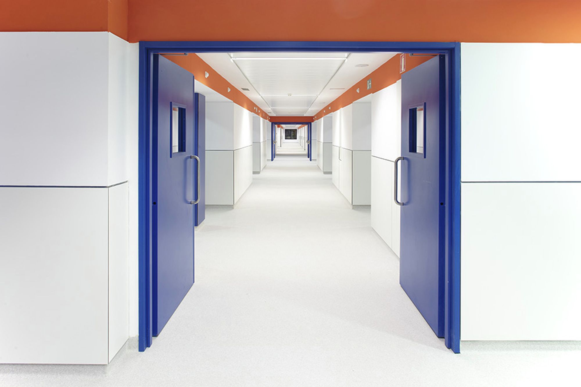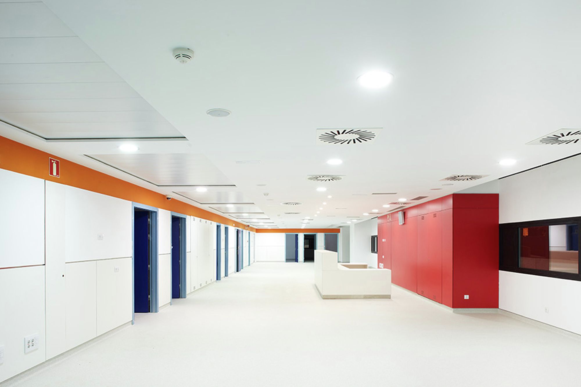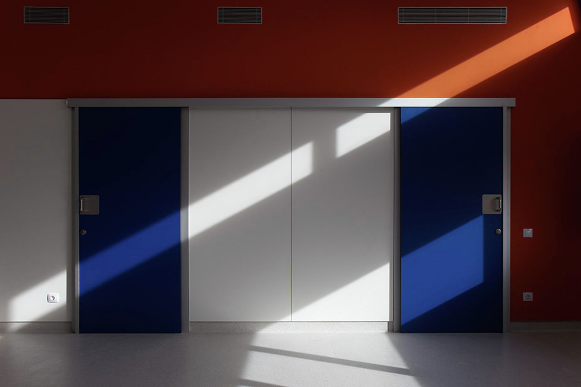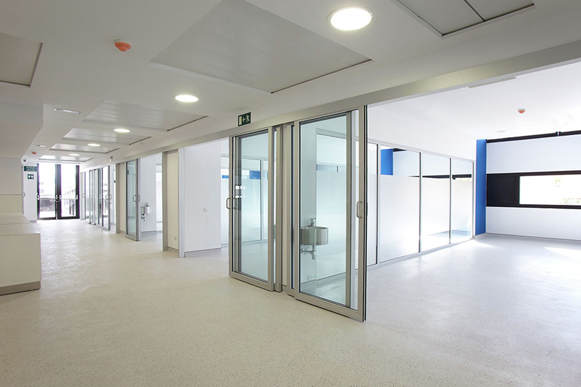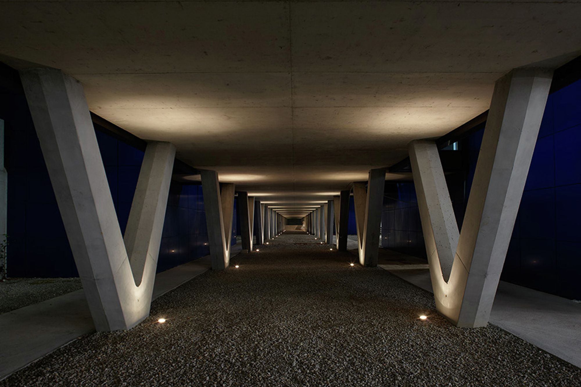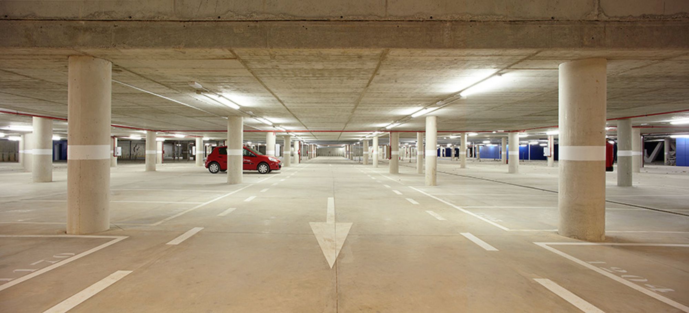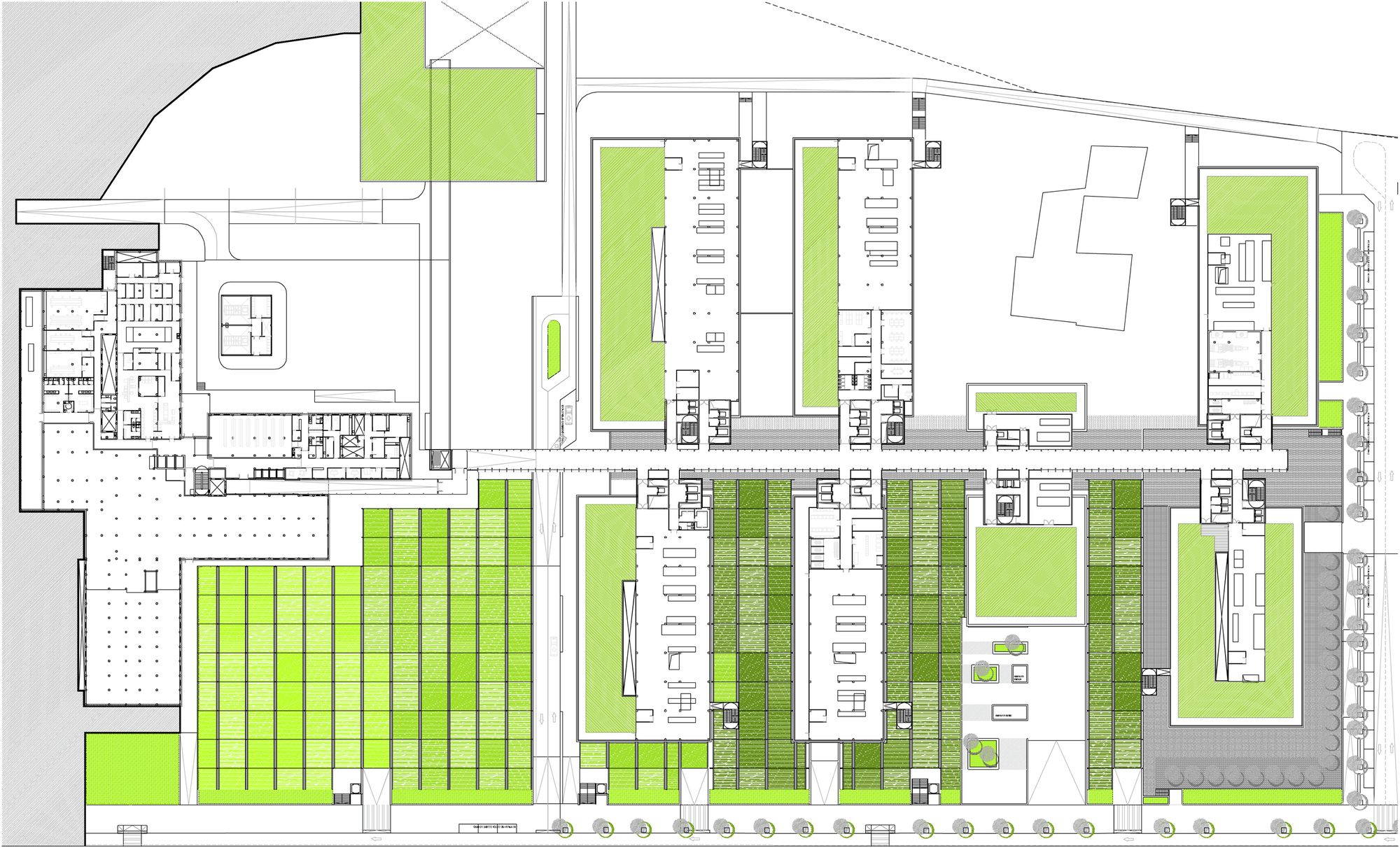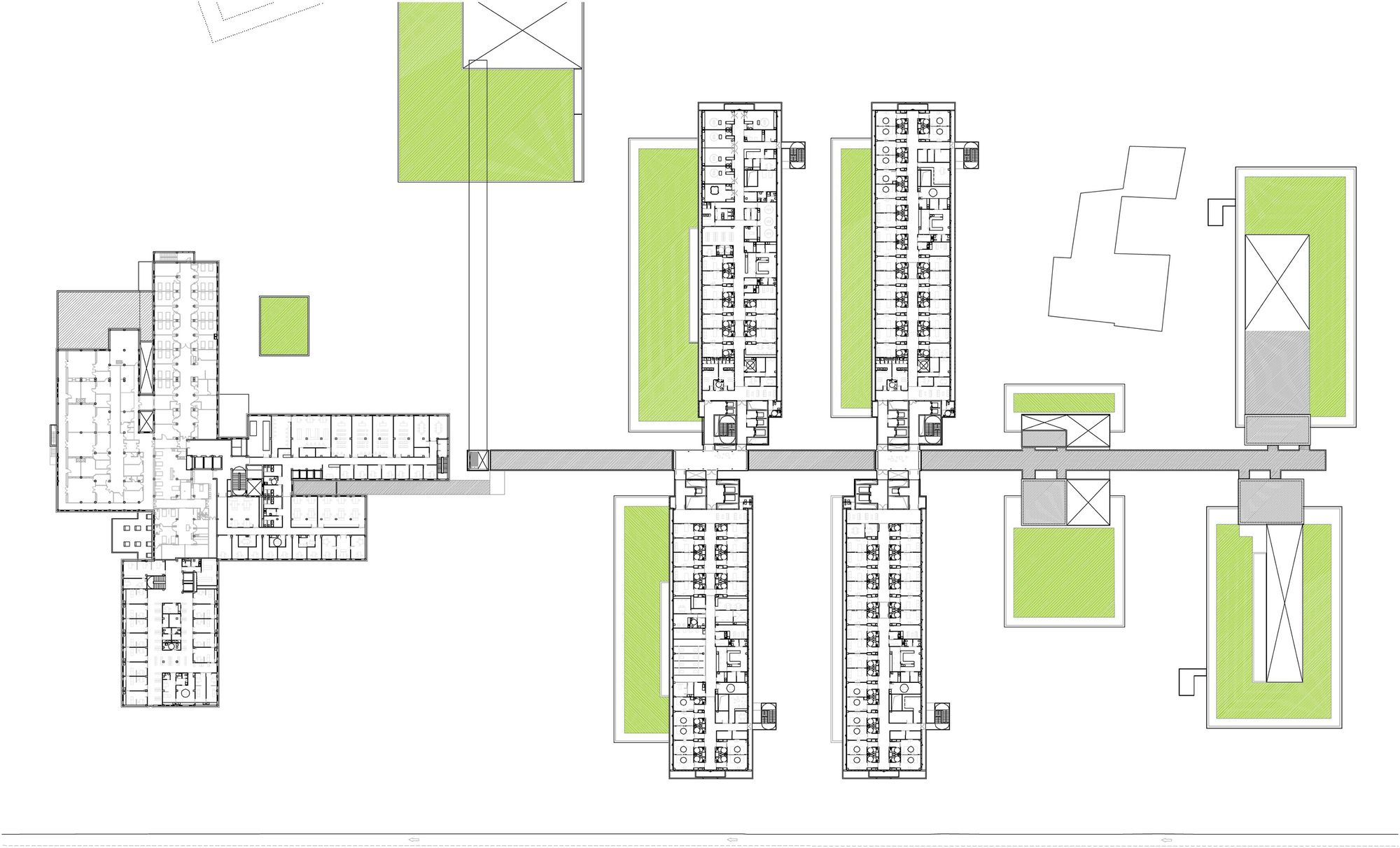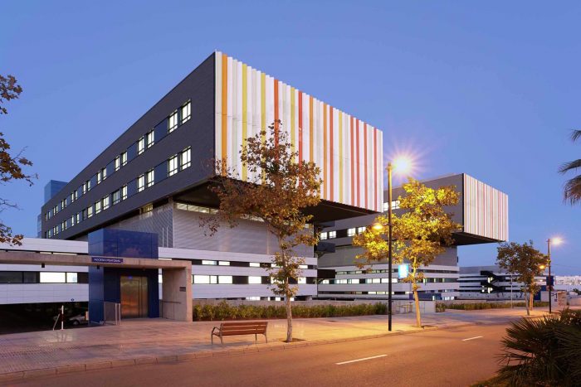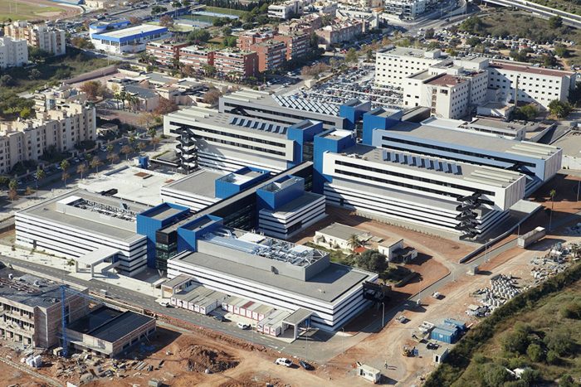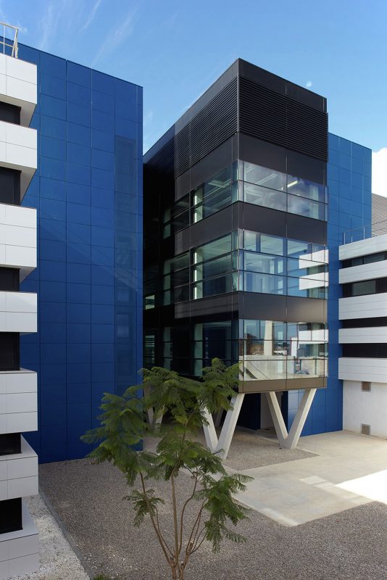Can Misses Hospital
To satisfy a rapidly growing population, the only public hospital on Ibiza needed upgrading, expanding and modernizing with the circumstance that the existing premises needed to remain fully operational during the extension works, which required careful planning.
Airport hospitals: the case of Can Misses.
Can Misses conveys a new generation of healthcare buildings based on curative architecture while introduces a new typology of hospitals: airport hospitals, developed by LVA after its experience in airport design (authors of Zaragoza Airport or new Terminal 2 of Heathrow Airport).
The objective of curative Architecture is assuring the patient’s well-being through a careful study of combined aspects, including the presence of sunlight, the positive effect of therapeutic gardens, the sound, and of course, the use of colours and its psychological effects, considering them as a source of energy that can have a direct consequence on the patients.
Planned with sustainable energy criteria, vegetation is spatially introduced into the hospital, as well as natural light and ventilation.
This approach to reduce the stress and anxiety of the patients and improve the visitors experience is enhanced by the “airport hospital” concept, based on an optimal routing, cellar pathways and visual connections improved by the use of colour. After a research and study of the different flows of patients, families and doctors, patients privacy has been improved, including the proximity to medical units with emergency area and the ICU.
The use of strong primary colours and hues is one of the most recognizable resources of LVA‘s Architecture to emphasize legibility, underline
Integration to the context.
A hospital with a sense of place conceived to mimic Ibiza’s traditional architecture. Thus white is the predominant colour, while thick walls and faÇades have well-composed openings.
Cultural heritage.
There was also an archeological site in the land, which was preserved and incorporated into the design.
Environmental responsibility.
Planned with sustainable energy criteria, vegetation is spatially introduced into the hospital, as well as natural light and ventilation.
Architects: Luis Vidal + Arquitectos
Location: Ibiza, Balearic Islands, Spain
Collaborators: Arup – CSP – D-Fine
Area:67132.0 sqm
Project Year: 2014
Photographs: Xavi Duran
