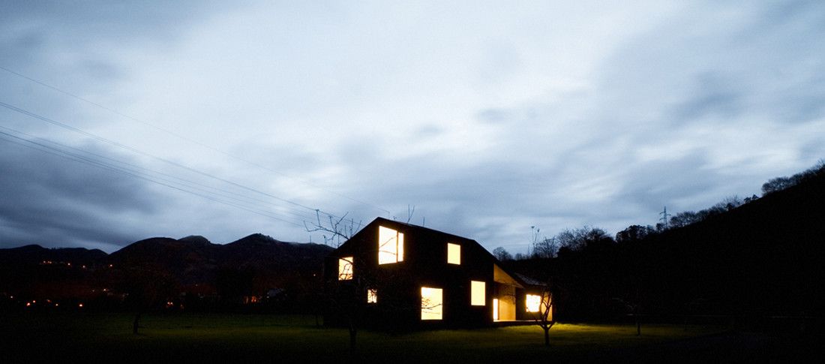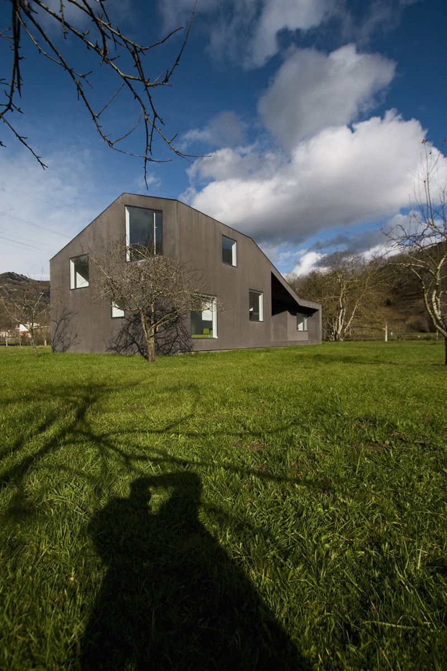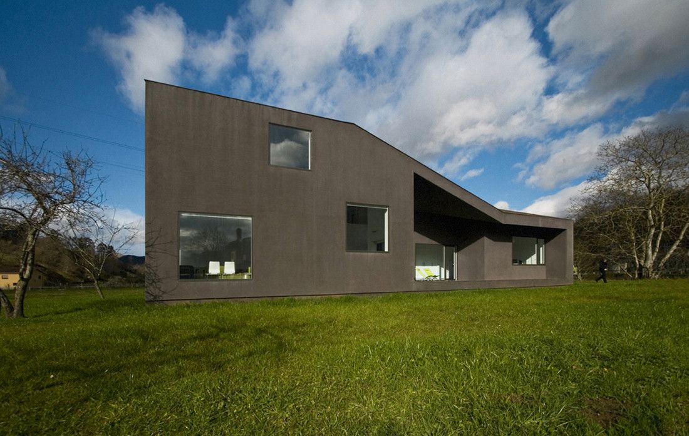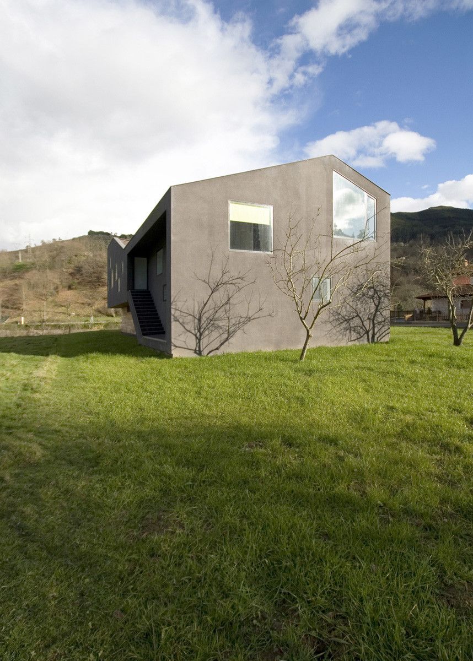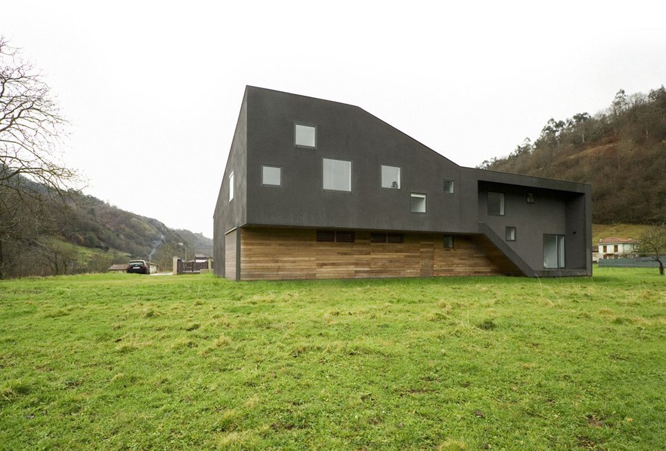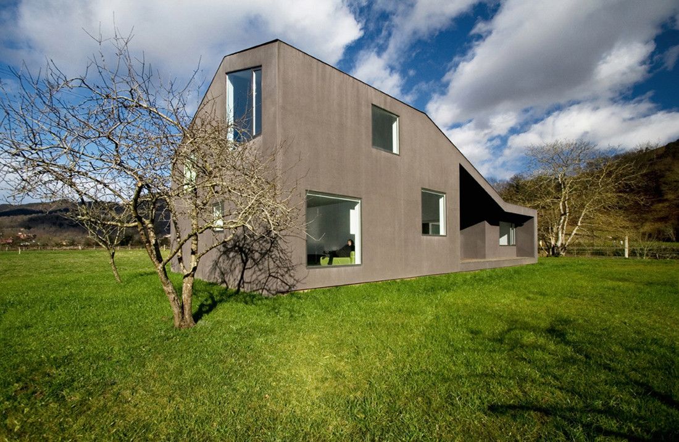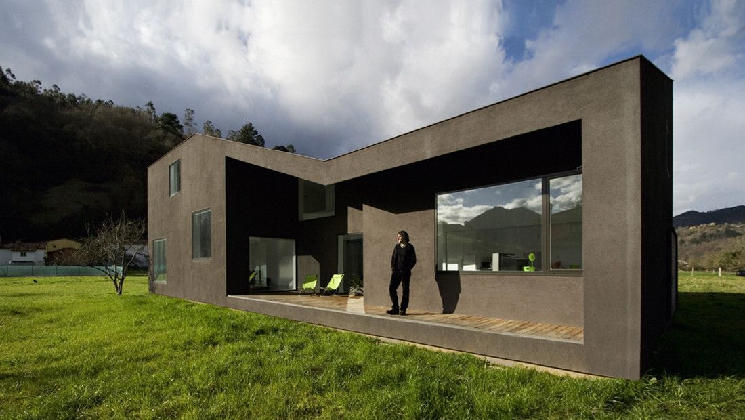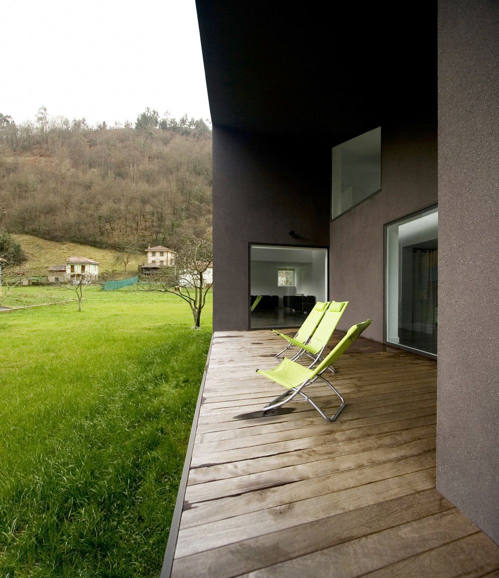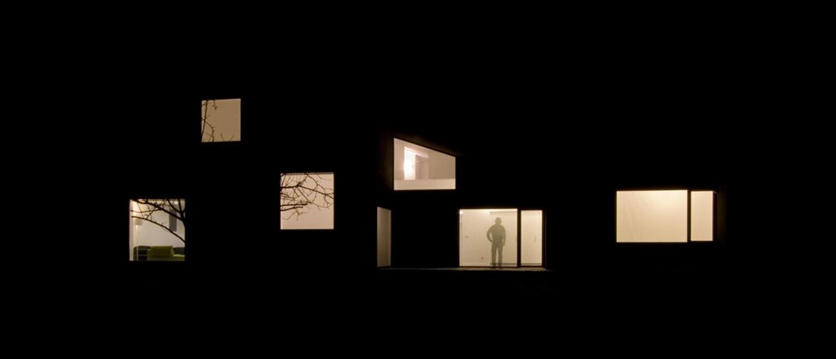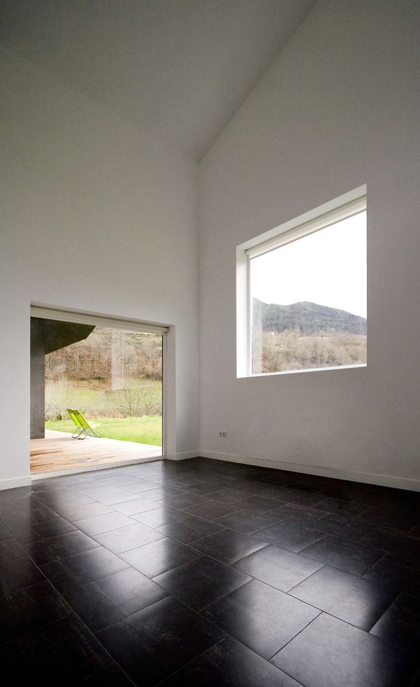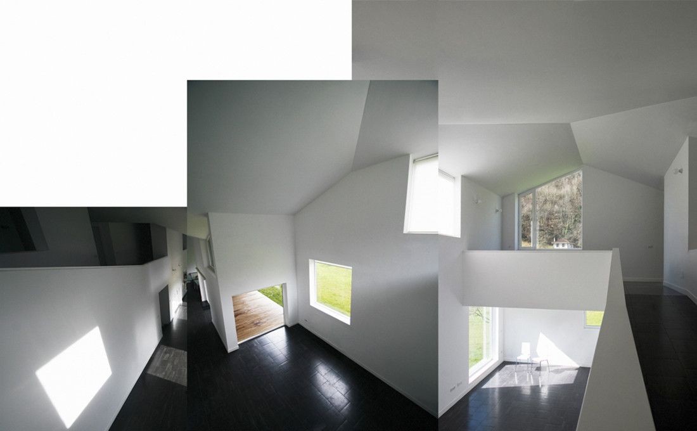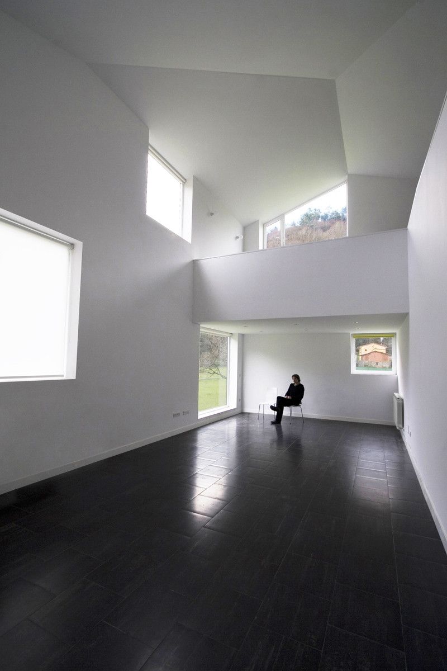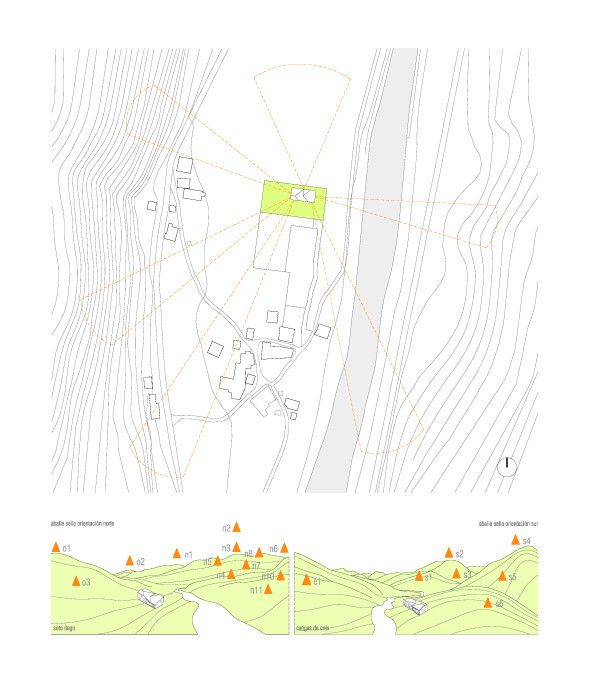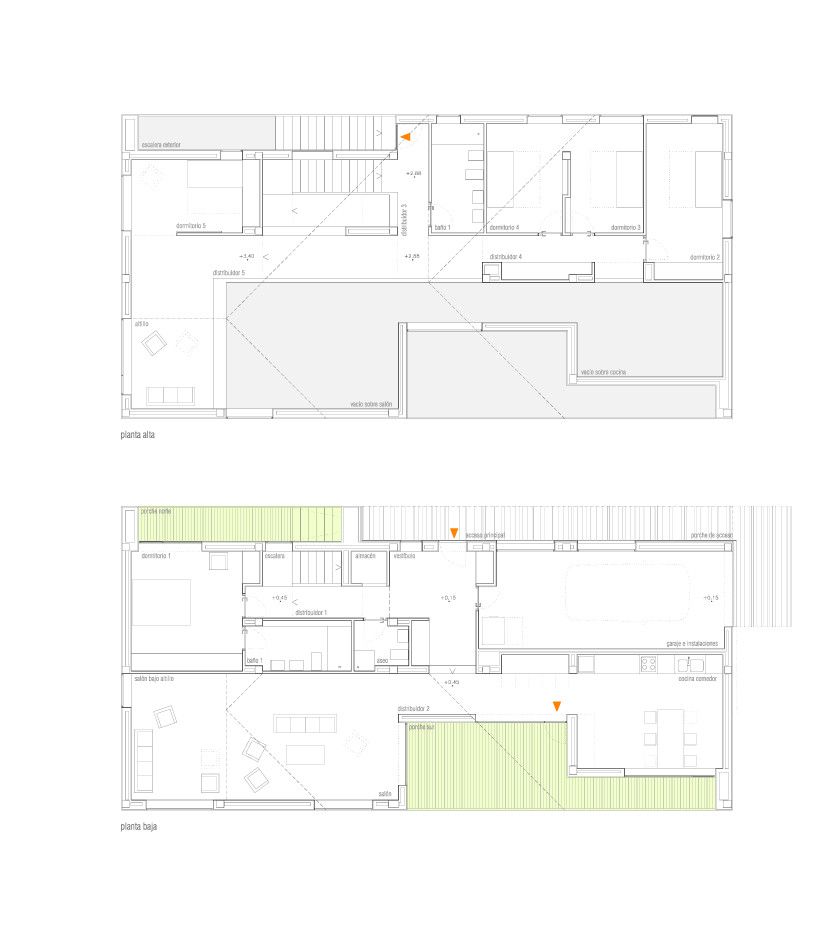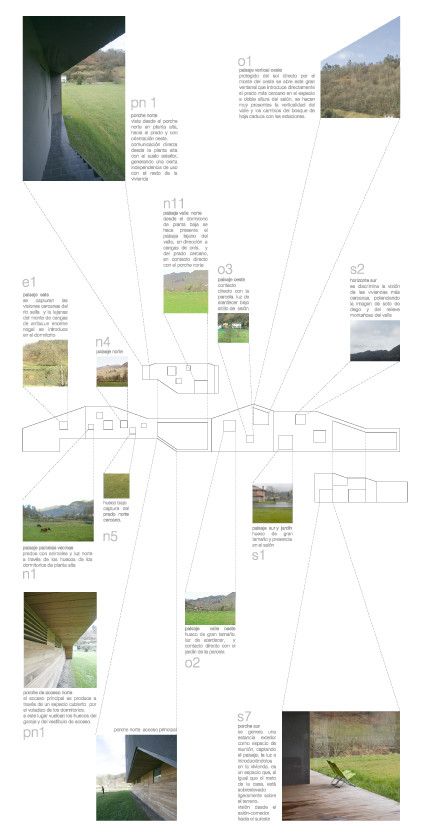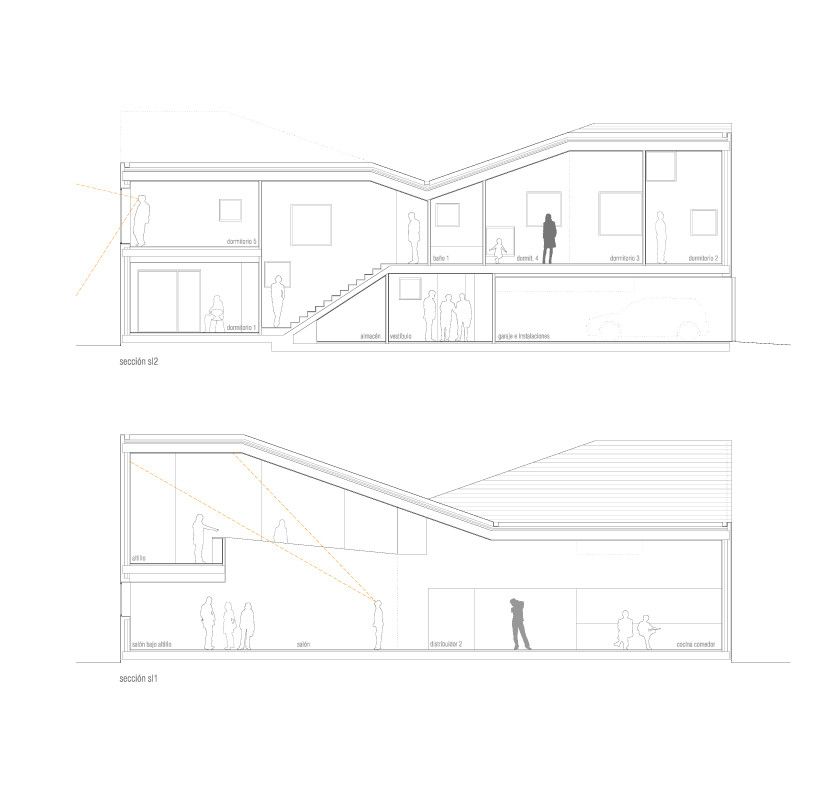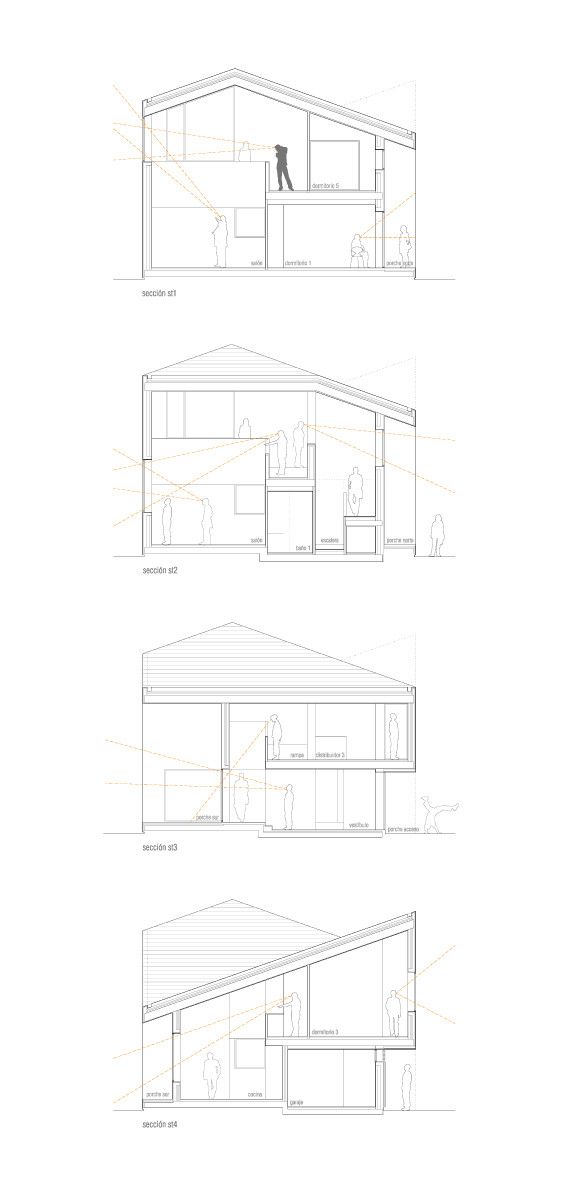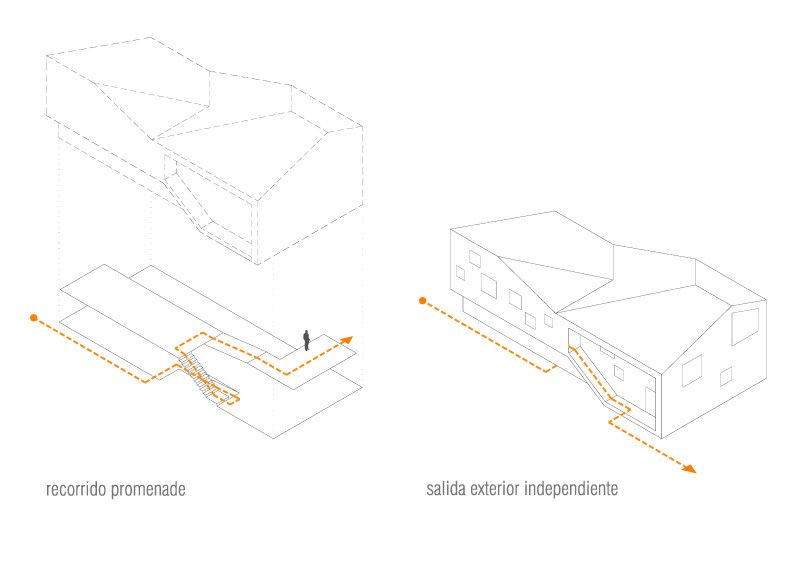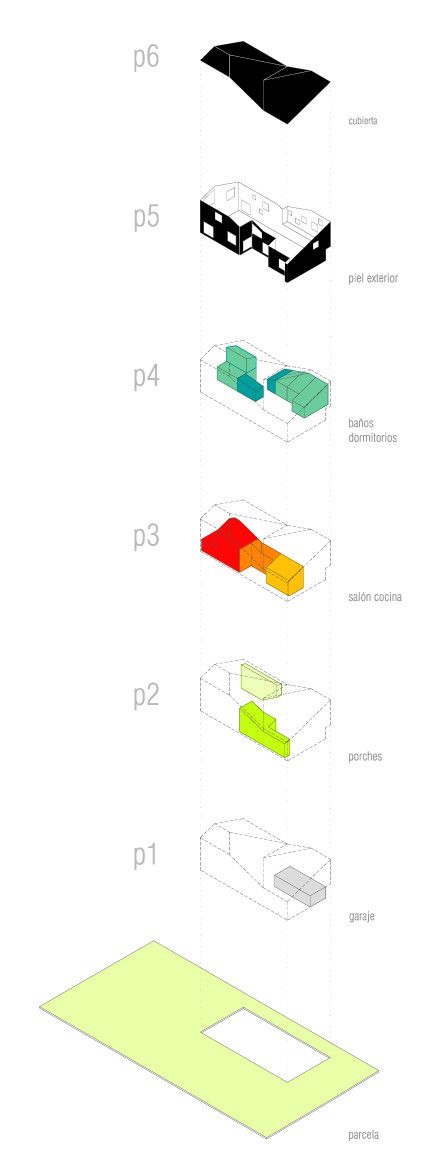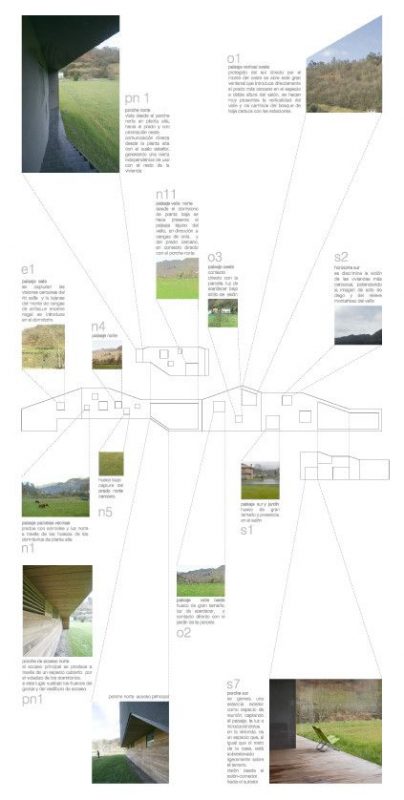A family meeting place :
The starting point for Candela House was the need for a house large enough for the variable and regular meeting of a family composed of 6 subfamilies, with a total of 10 adults and 8 children. The idea was to create a family shelter, a place to meet and escape from urban life, with a low budget and the scarce construction resources available in a relatively isolated location.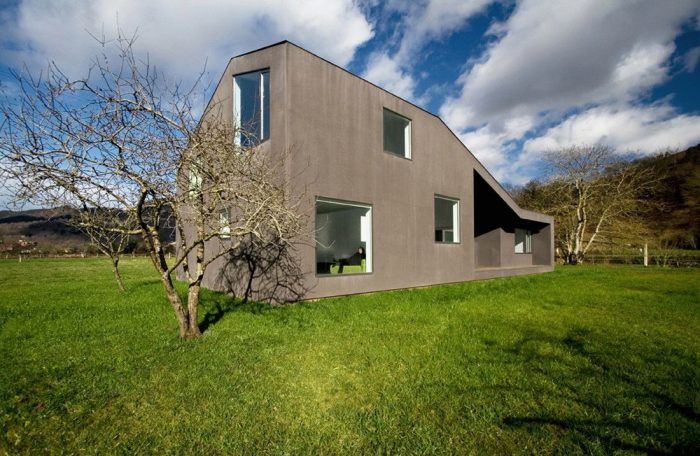
 The place / an eyed mountain :
The place / an eyed mountain :
The plot is located in an area surrounded by mountains, Aballe Dego, close to the River Sella. The place suggested the idea of a mountain , hollowed inside, with eyes strategically arranged to capture the surrounding landscape, introducing it into the rooms of the house and avoiding direct views into the homes of the nearest neighbours. Volume and outer skin :
Volume and outer skin :
The volume interacts with the surrounding mountains, longing to become one of them. The folded roof is also a product of the enforcement of the local regulations and the hipped roof indicated by them. The result is a hard shell, earthy and perforated, allowing the entry of the landscape in the form of pictures which change each time you return to the house. The perforated skin protects its inhabitants from the outside, while allowing them to interact physically and visually with nature, with the seasons and with the weather. Indoor and outdoor space :
Indoor and outdoor space :
The house has two exterior rooms, facing the north and the south, which highlight the value of the use of the traditional Asturian porch as a space extension and a relationship with nature. In the darkness of the night, the shell disappears, and when the house is inhabited, the holes appear as “living fragments” floating in the landscape.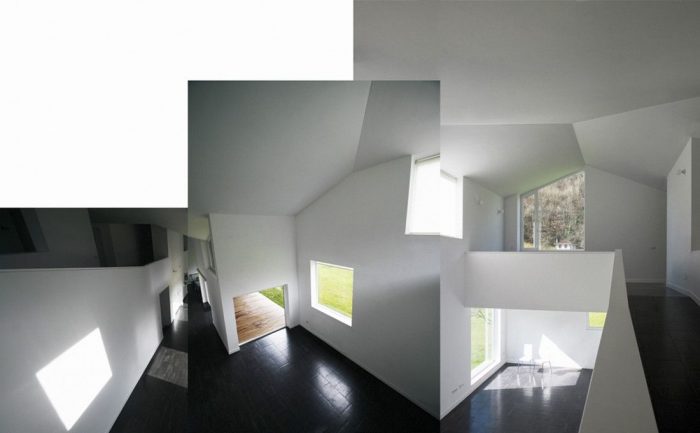
 Capturing the landscape :
Capturing the landscape :
Capturing the landscape is one of the main aims of the project. The intention is to absorb the surroundings in a precise and controlled way, so that all the rooms benefit from the qualities of the surrounding landscape. To achieve this, the hard casing of the house is perforated with holes of different sizes and positions, associating each one of them to the capturing of the surrounding landscape. Programme :
Programme :
The programme is organized according to the dominant orientation of the plot. The night programme, bedrooms and bathrooms, is located in the northern area, leaving the southern orientation to the meeting spaces and the double height space: living room – dining room – kitchen.
The porch serves as a link between the day spaces of the ground floor, and at the same time is used to mark the difference with the kitchen-dining room-living room programme. The north porch is linked to the main bedroom downstairs and contains the outside staircase which communicates the upstairs rooms directly with nature.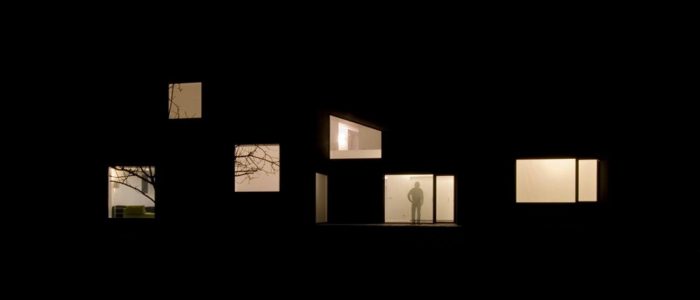
 Circulation and access :
Circulation and access :
The circulations inside the house are developed along the longitudinal axis of the house. A ramp serves as the starting point of a “promenade” which joins the different bedrooms on both floors and ends in a mezzanine with a view to the double height, from which the entire house is visually dominated. The main entrance to the house is from the entrance porch, located in the northern facade, next to the garage entrance. Both accesses meet in the hall, from which the promenade starts and connects all the rooms. Material and construction system :
Material and construction system :
The construction system is adapted to the resources available in the area: reinforced concrete structure as well as double brick isolated walls. The facades of the house are made with a dark grey rendering coat and planks of iroko wood. The roof is built with flat concrete tiles, adapting to the material regulations of the area. Project Info :
Project Info :
Architects : zigzag arquitectura
Project Year : 2009
Project Area : 297.98 sqm
Project Location : Parres, Spain
Technical Architect : Salvador López
Structural Engineering : Jesús Crespo
Construction Company : Ricardo Cerdeira y Otro CB
Architects : zigzag arquitectura / David Casino, Bernardo Angelini
