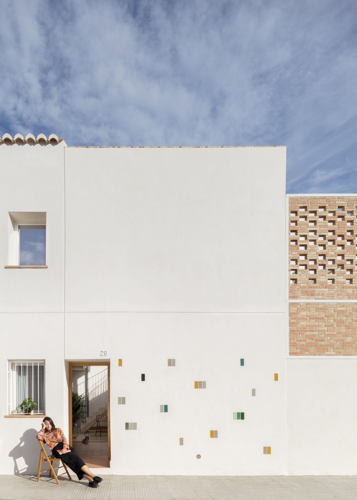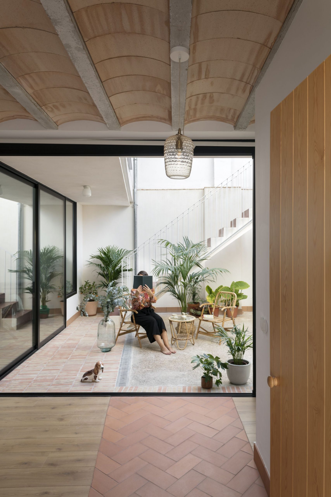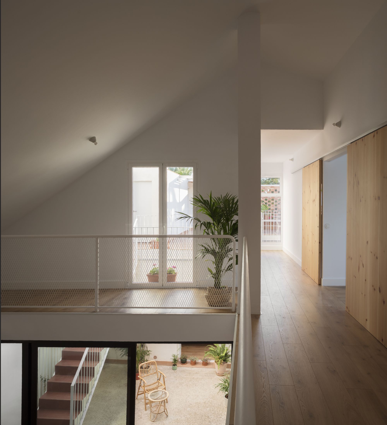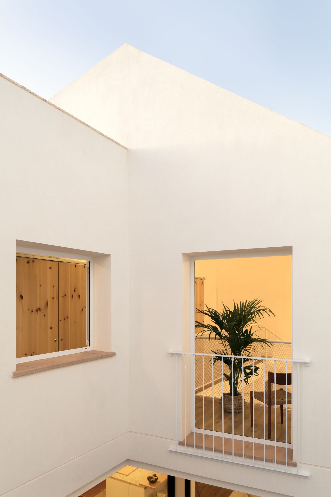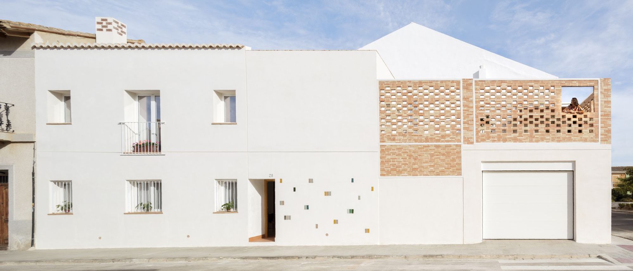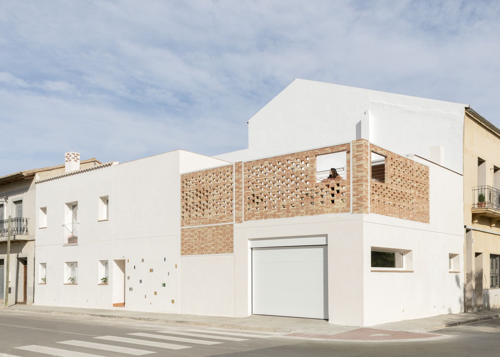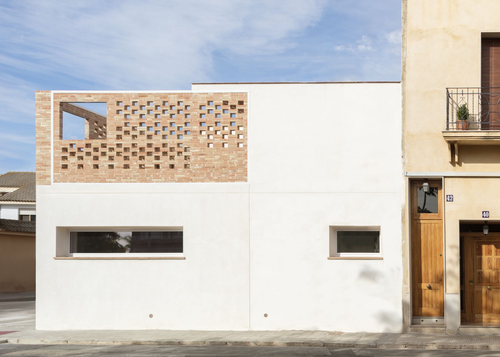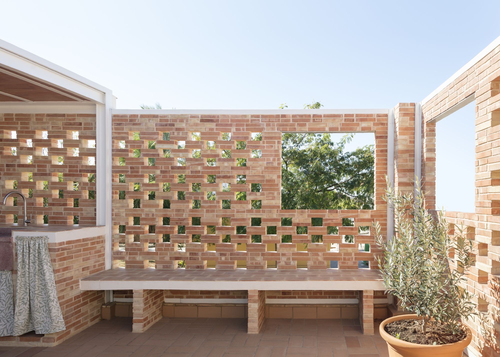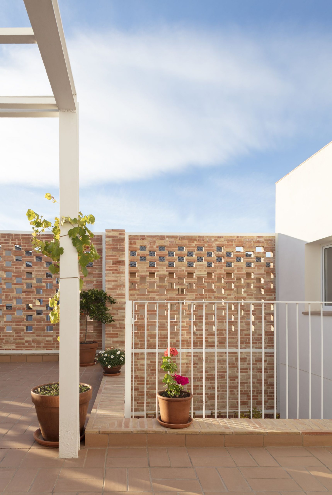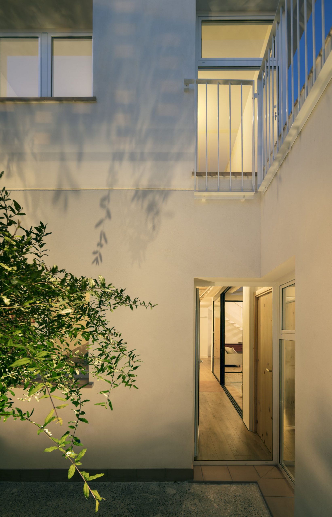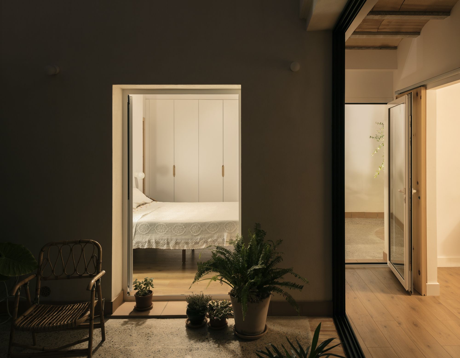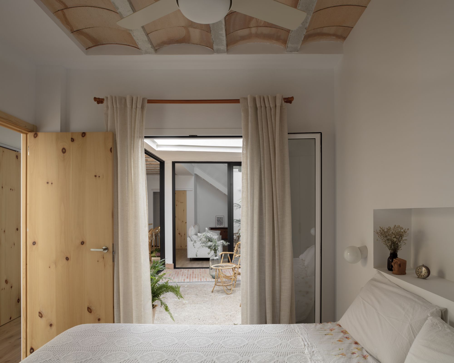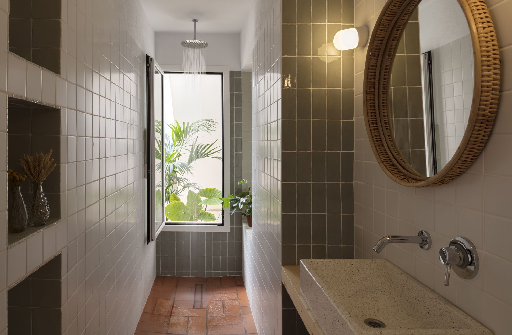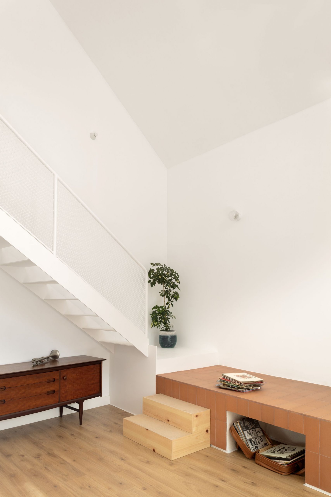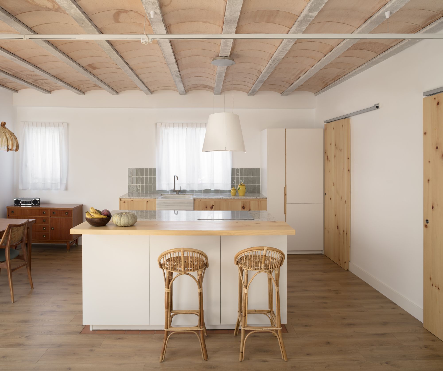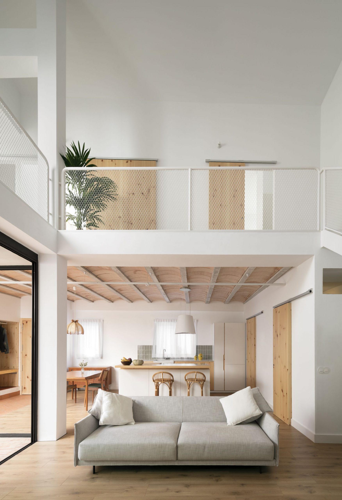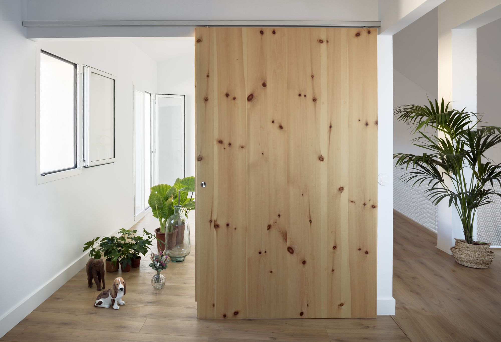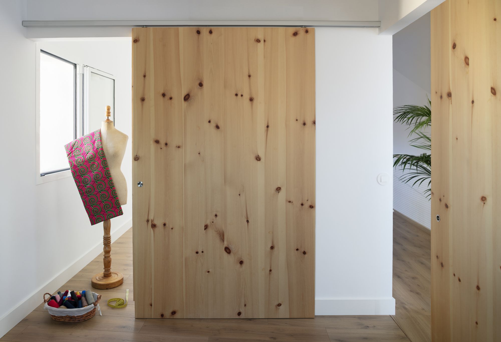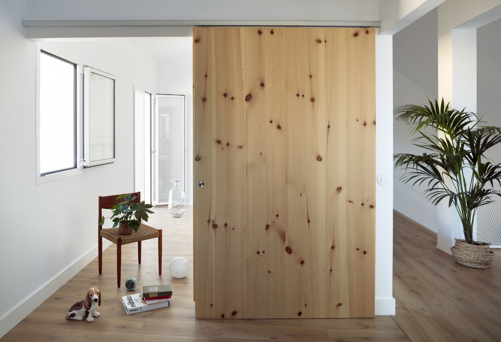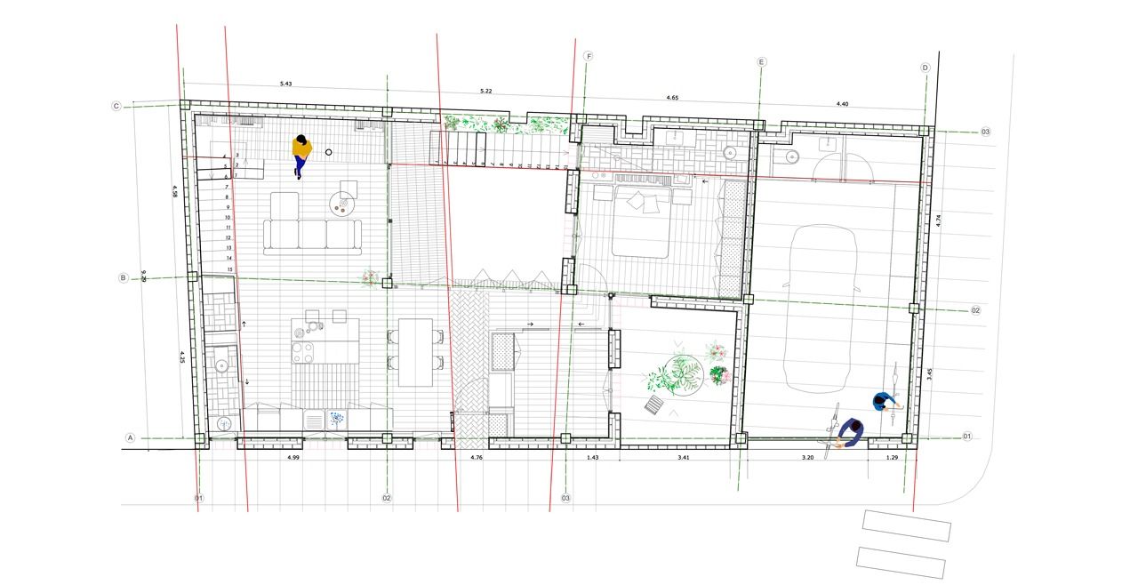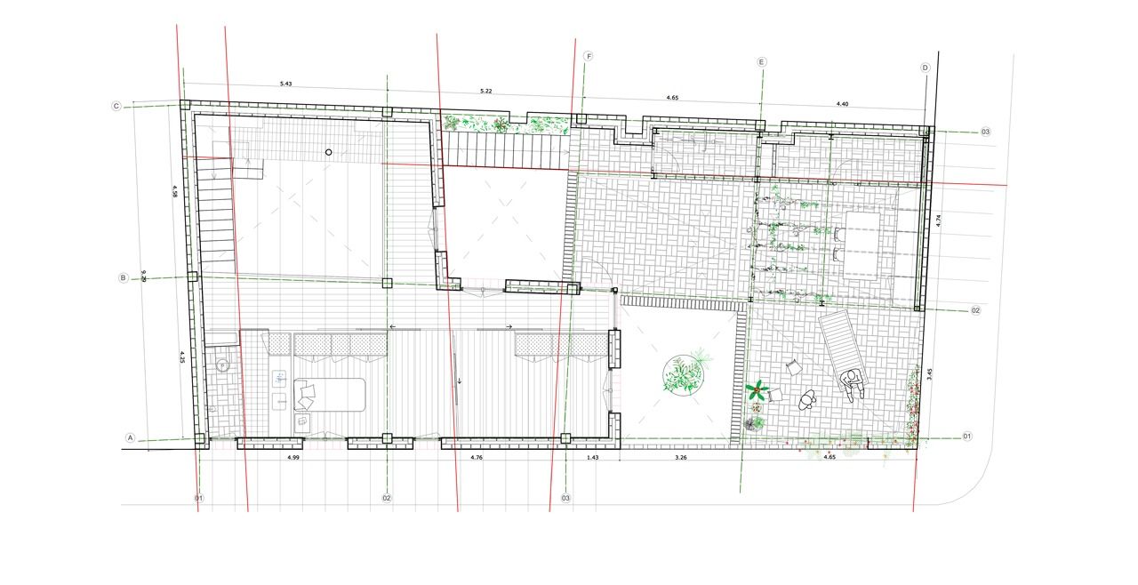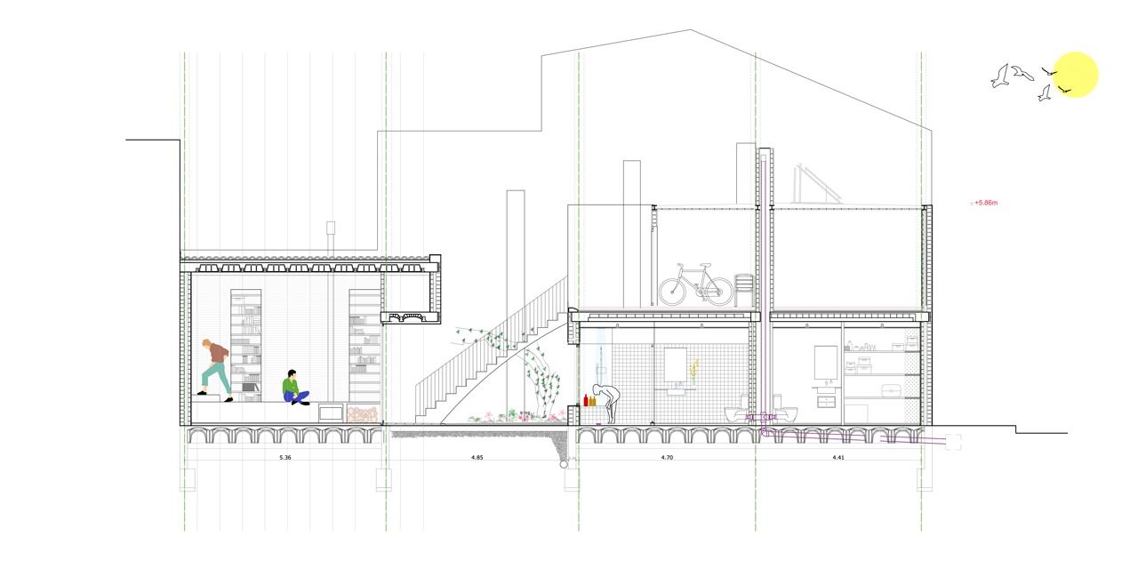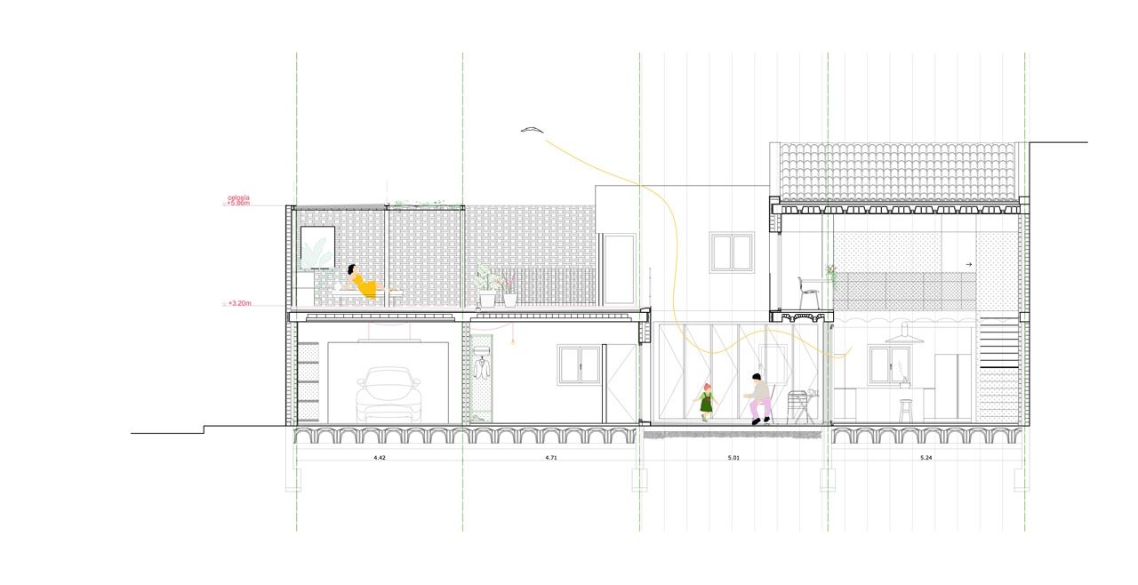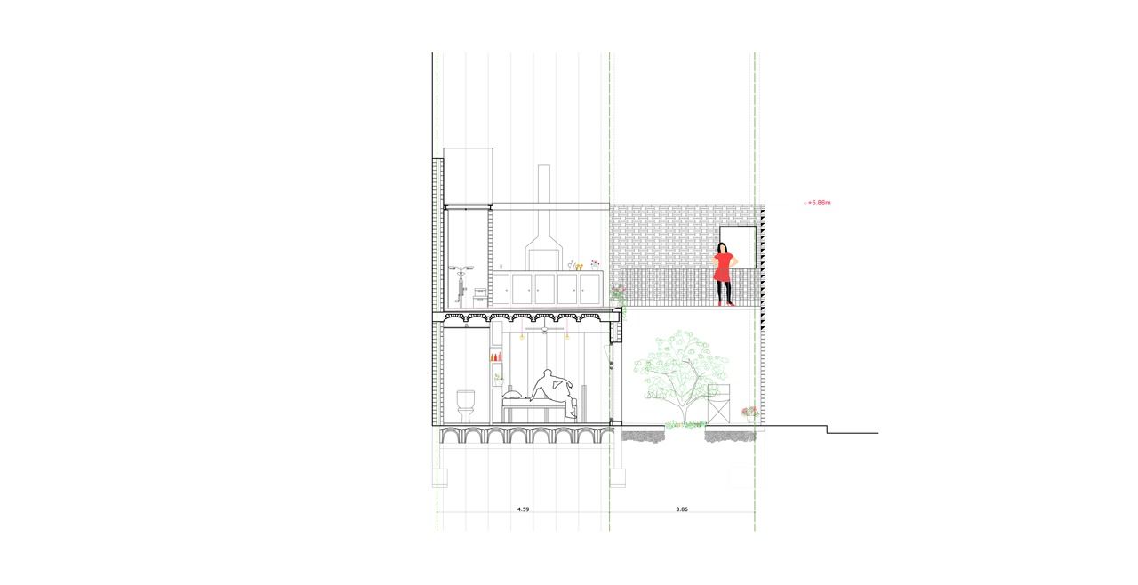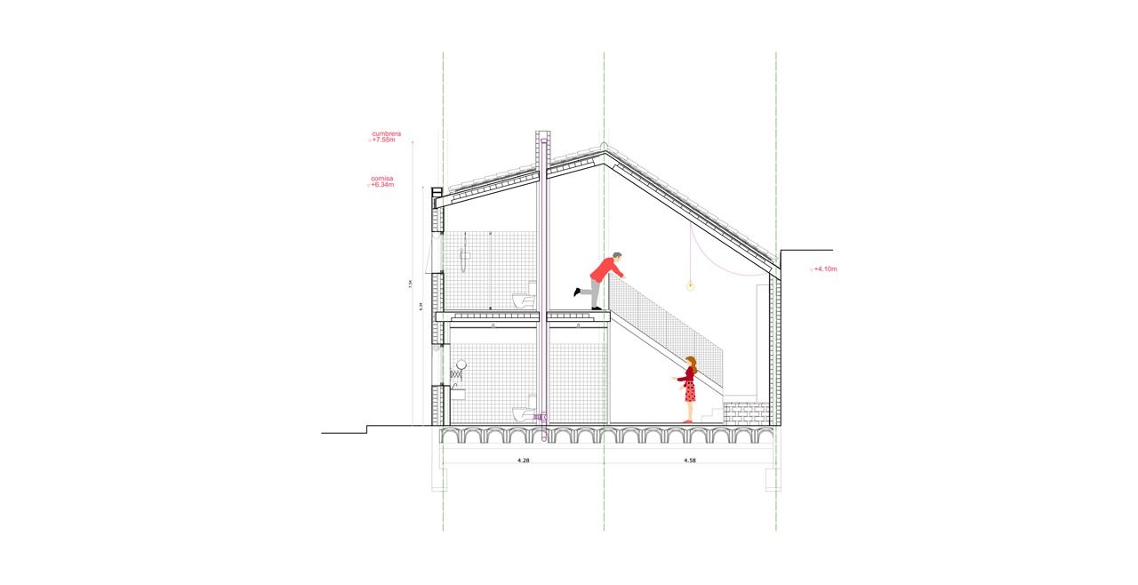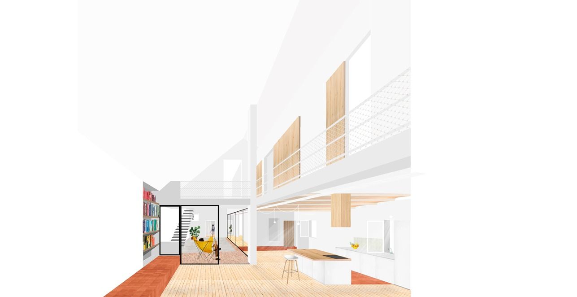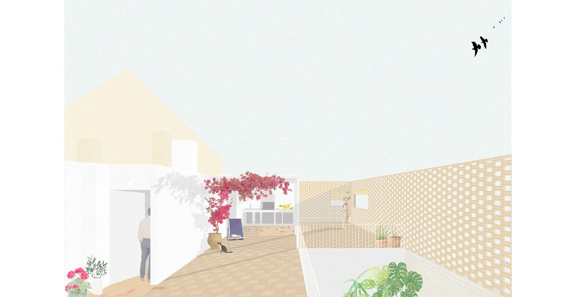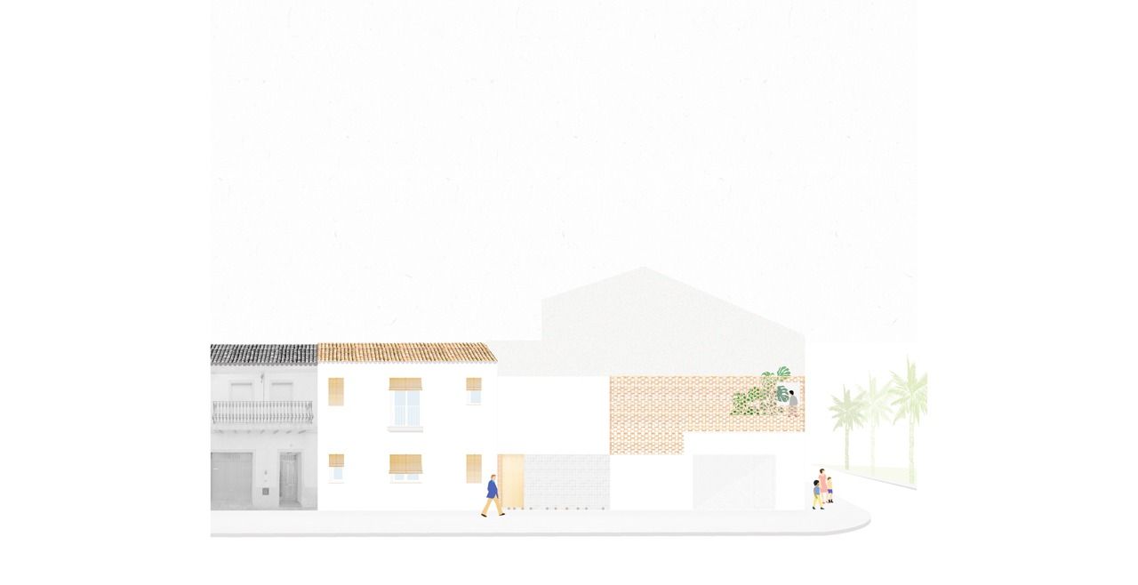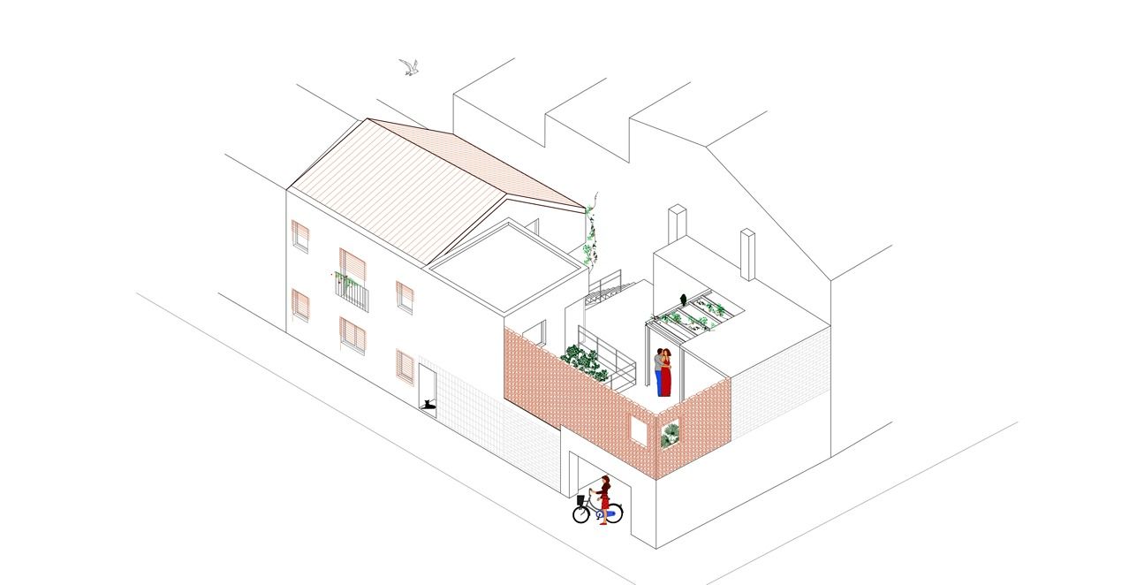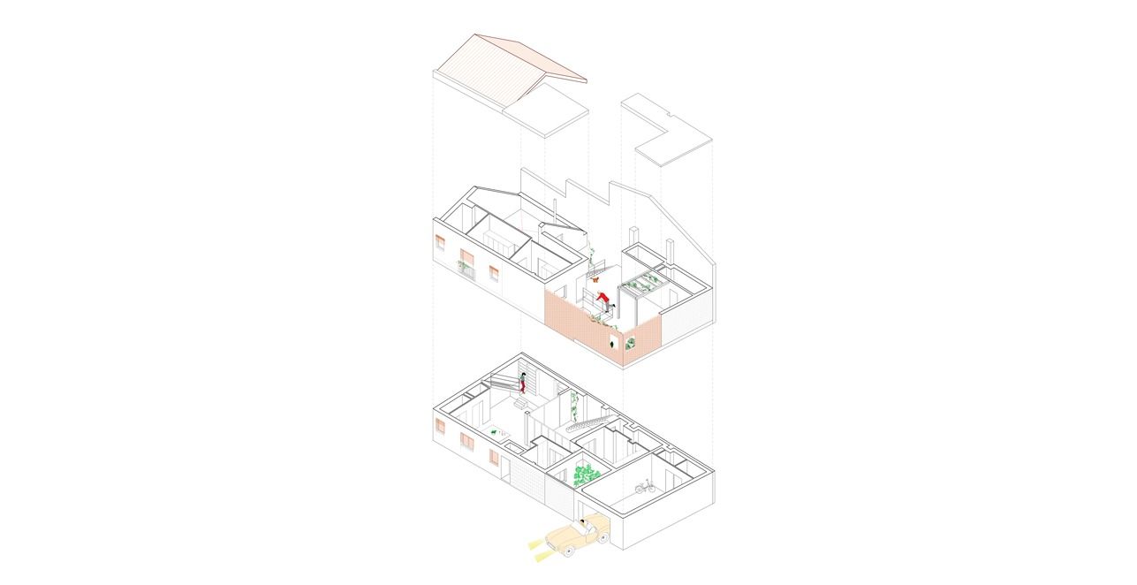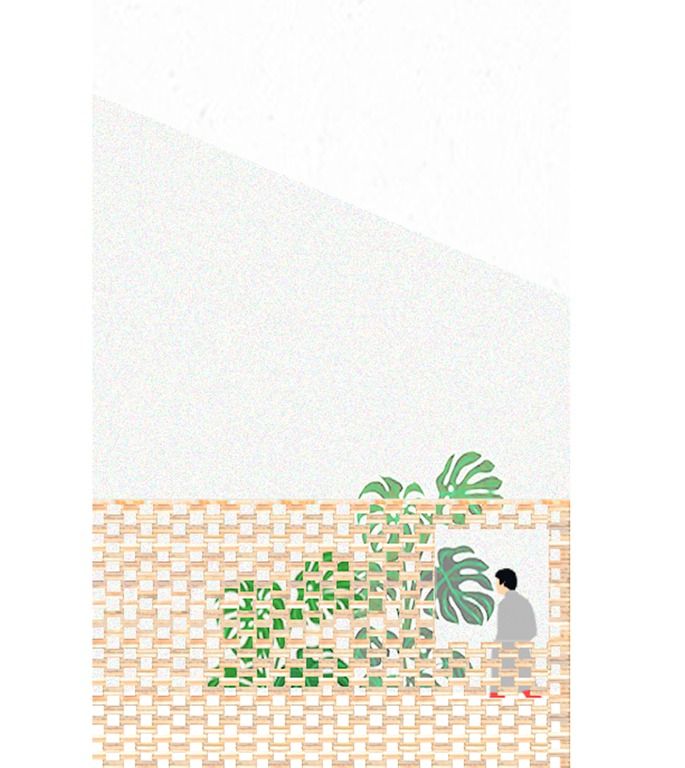Cantó House
The project objective was to build a house in an elongated corner in a somewhat complicated plot, where the future house would have to learn to live with two-party walls: a large one on the east border, and another one with more proportioned dimensions on its north face.
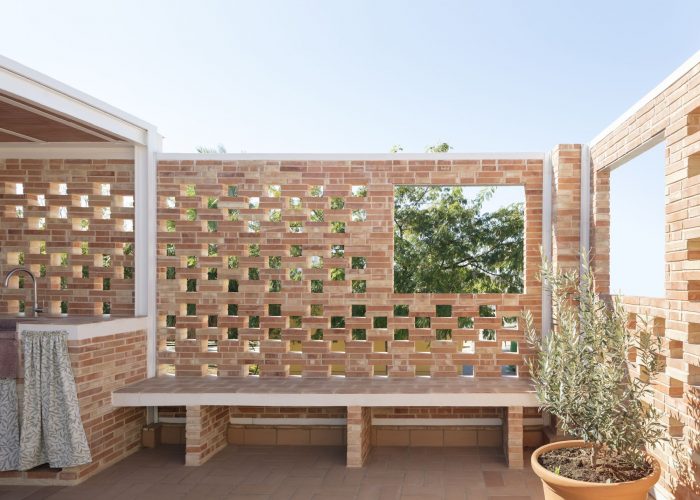
Photography by © Milena Villalba
The client’s wishes, who had thought a lot about this dream house, were based on three main elements: a large terrace to enjoy the pleasant winters in Valencia, a more sheltered and fresh patio, and a large interior space, where life in the house and daily chores will be developed.
It is a bit of luck when a client talks about domestic roles, rather than predefined forms, about sensitive issues rather than materials. But then these wishes had to become real. The elongated shape of the corner plot might suggest the construction of this house, as it has usually been done with this kind of house in the villages of L’Horta, that is, two pieces separated by a patio. The highest main part, which hosted the own housing uses, next to the corner and a smaller construction at the end, which was used as a warehouse.
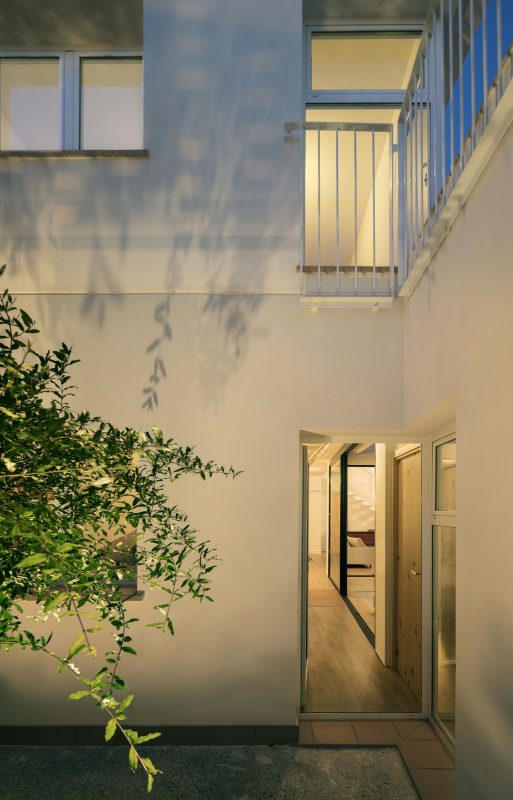
Photography by © Milena Villalba
But we decided to change this order… we built a higher volumetric at the north, which reminded us of the village house, with a gabled roof. We kept the central courtyard, but we also made another one, smaller and hidden. Towards the south, we built another part which, on a garage on the ground floor, is a terrace on the first floor. Its volumetric ends with a false façade required by law, done in a lattice way, that will allow enjoying our warm temperatures.
The access to the house is made from a crack in the center of the long façade so that when you cross it, it takes your view to a patio. A patio is taken as another room of the house, as an extension of the open area where to share the day with the others.
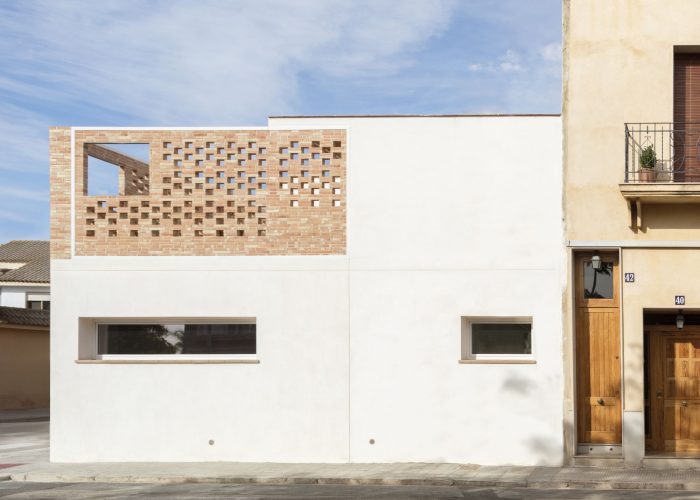
Photography by © Milena Villalba
At the right side of the patio, there is private life, which is also linked to a smaller and hidden patio with a fruit tree.
Inside, a linear stair under one of the gabled roofs takes us to the upper floor: a large space, which will be open or partitioned, but always a flexible space. And the terrace at the end. The terrace remains hidden from the outside thanks to a brick lattice, which lets us enjoy the breeze in the corner avoiding the sun rays.
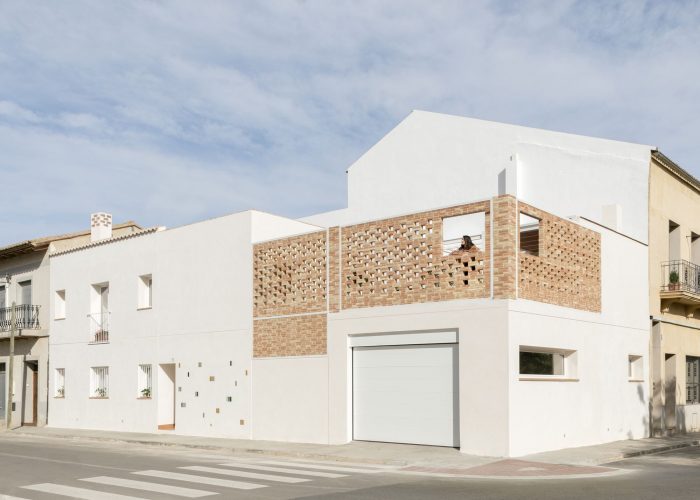
Photography by © Milena Villalba
In the end, it is a house that looks inwards looking for the courtyards, but at the same time, it is connected to everything around it. This house wants to be vernacular. It is aware of the environment and the field, it uses local materials, repeating volumetric forms and rhythms in the façade, which are similar to the adjacent houses. But at the same time, it is aware of its contemporariness, but transformed into something more restrained and controlled.
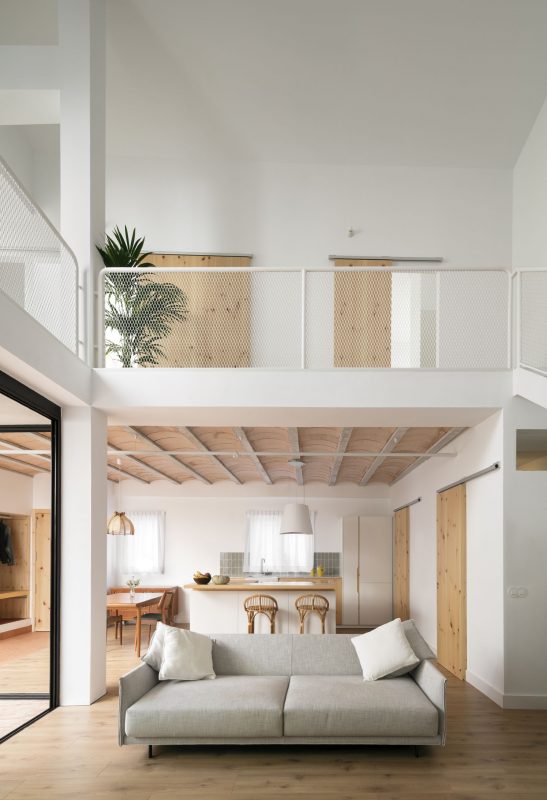
Photography by © Milena Villalba
Project Info:
Architects: Piano Piano Studio
Location: Foios, Valencia, Spain
Area: 2680 ft²
Project Year: 2020
Photographs: Milena Villalba
Photography by © Milena Villalba
Photography by © Milena Villalba
Photography by © Milena Villalba
Photography by © Milena Villalba
Photography by © Milena Villalba
Photography by © Milena Villalba
Photography by © Milena Villalba
Photography by © Milena Villalba
Photography by © Milena Villalba
Photography by © Milena Villalba
Photography by © Milena Villalba
Photography by © Milena Villalba
Photography by © Milena Villalba
Photography by © Milena Villalba
Photography by © Milena Villalba
Photography by © Milena Villalba
Photography by © Milena Villalba
Photography by © Milena Villalba
Photography by © Milena Villalba
Plan - 1st floor
Plan - 2nd floor
Section 01
Section 02
Section 04
Section 03
Interior image
Exterior image
Elevation
Exterior axonometric
Exploded Axonometric
Detail


