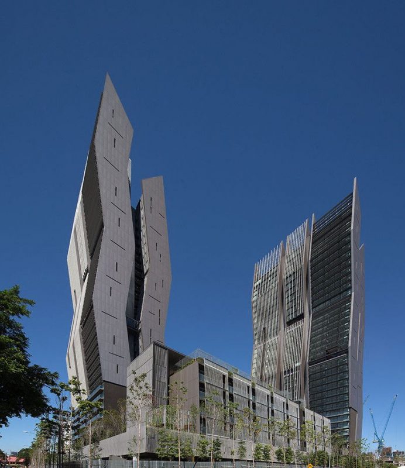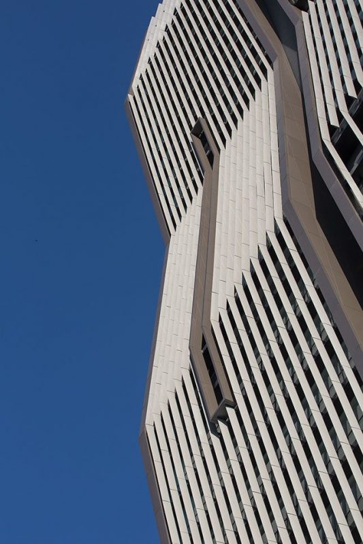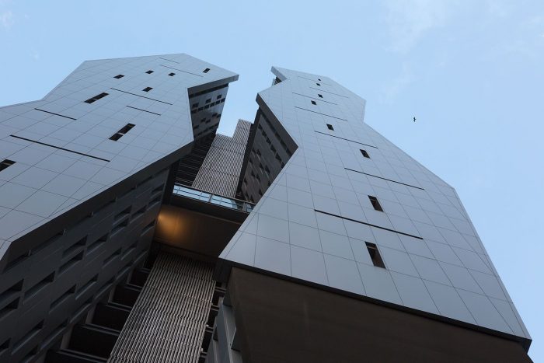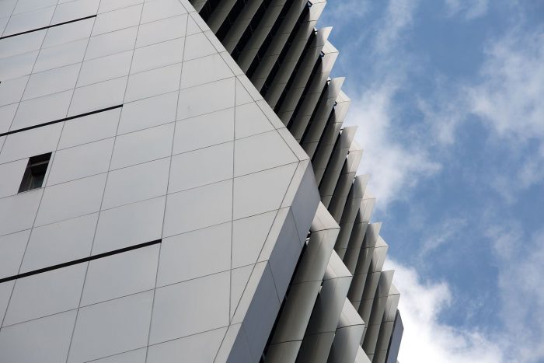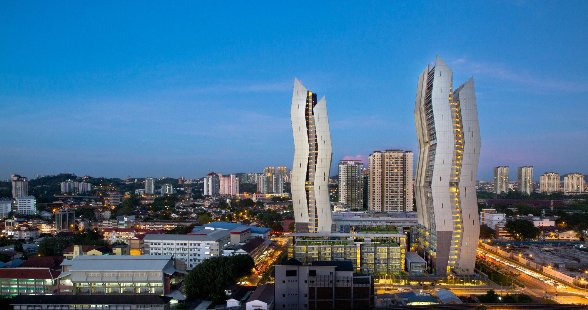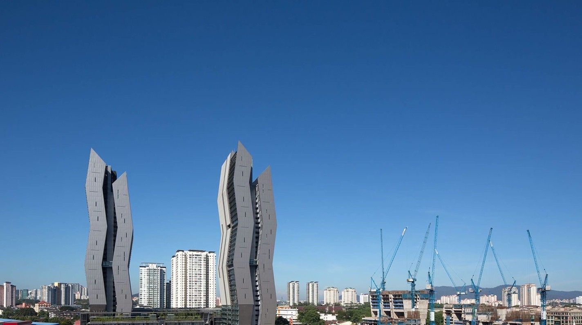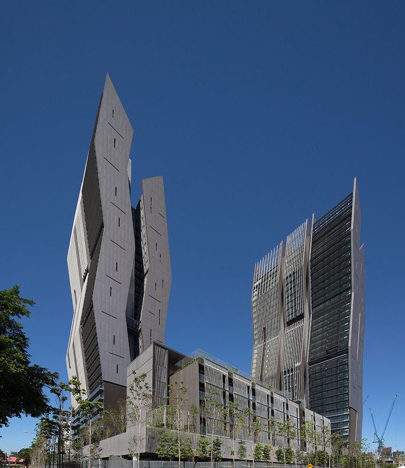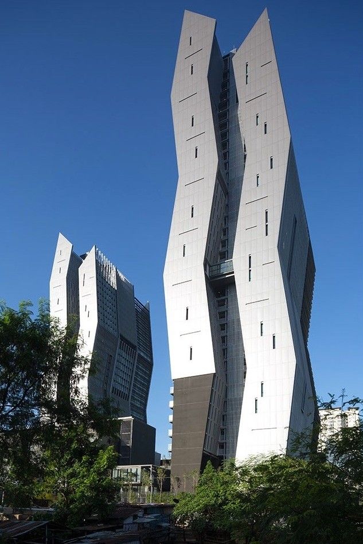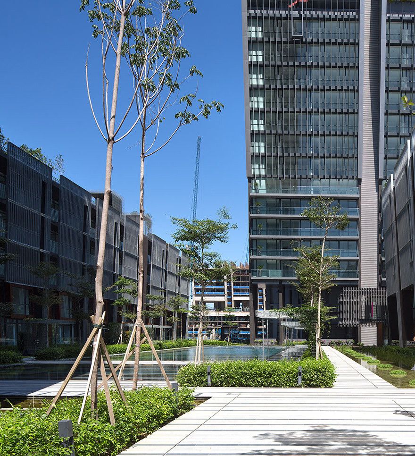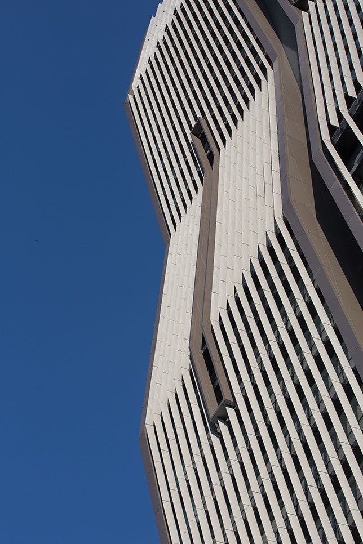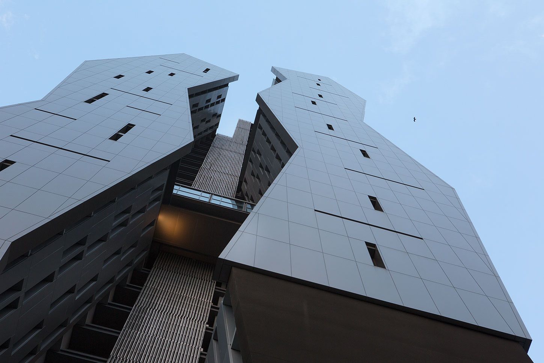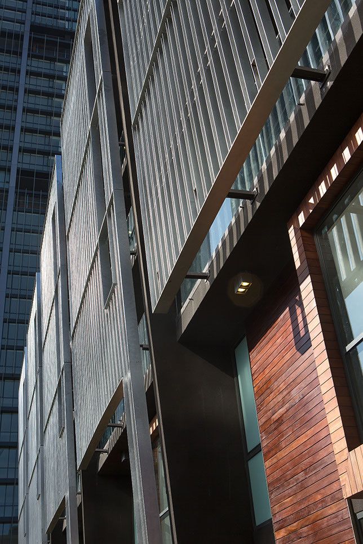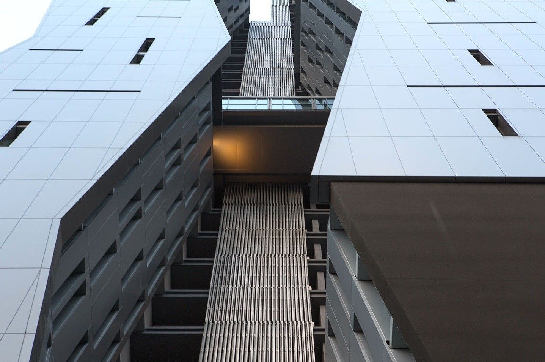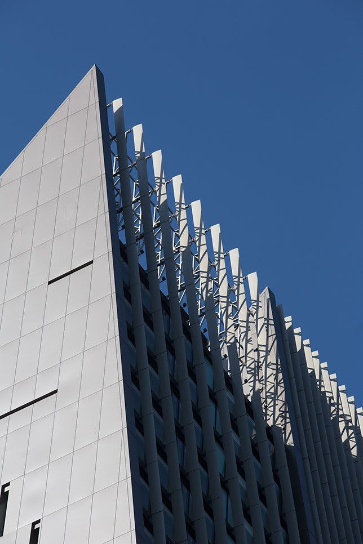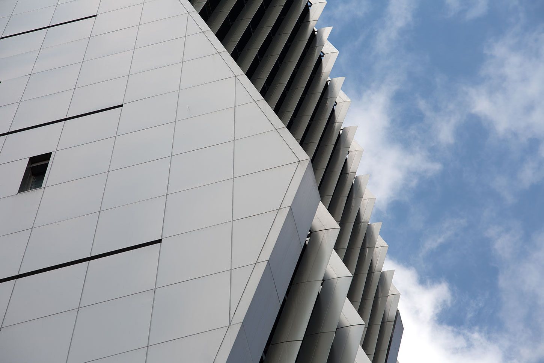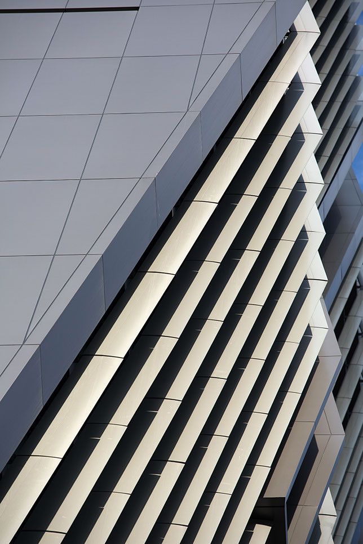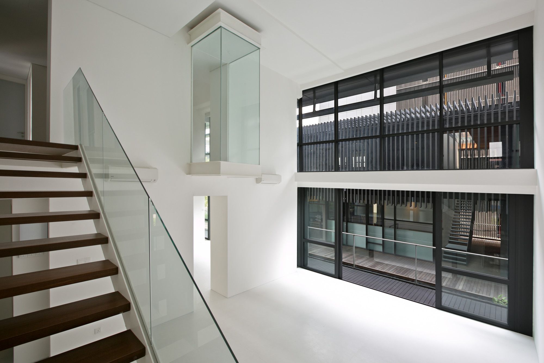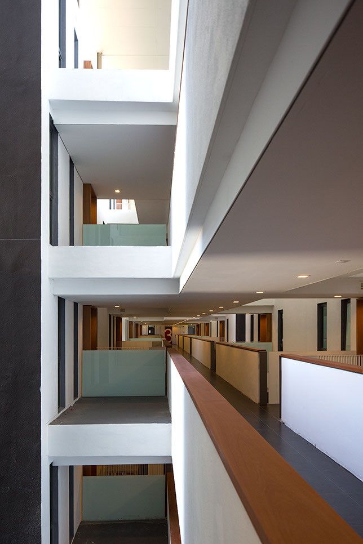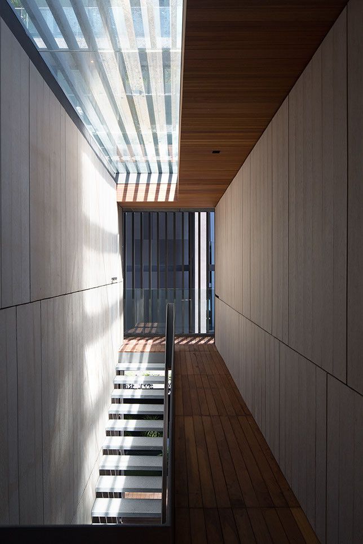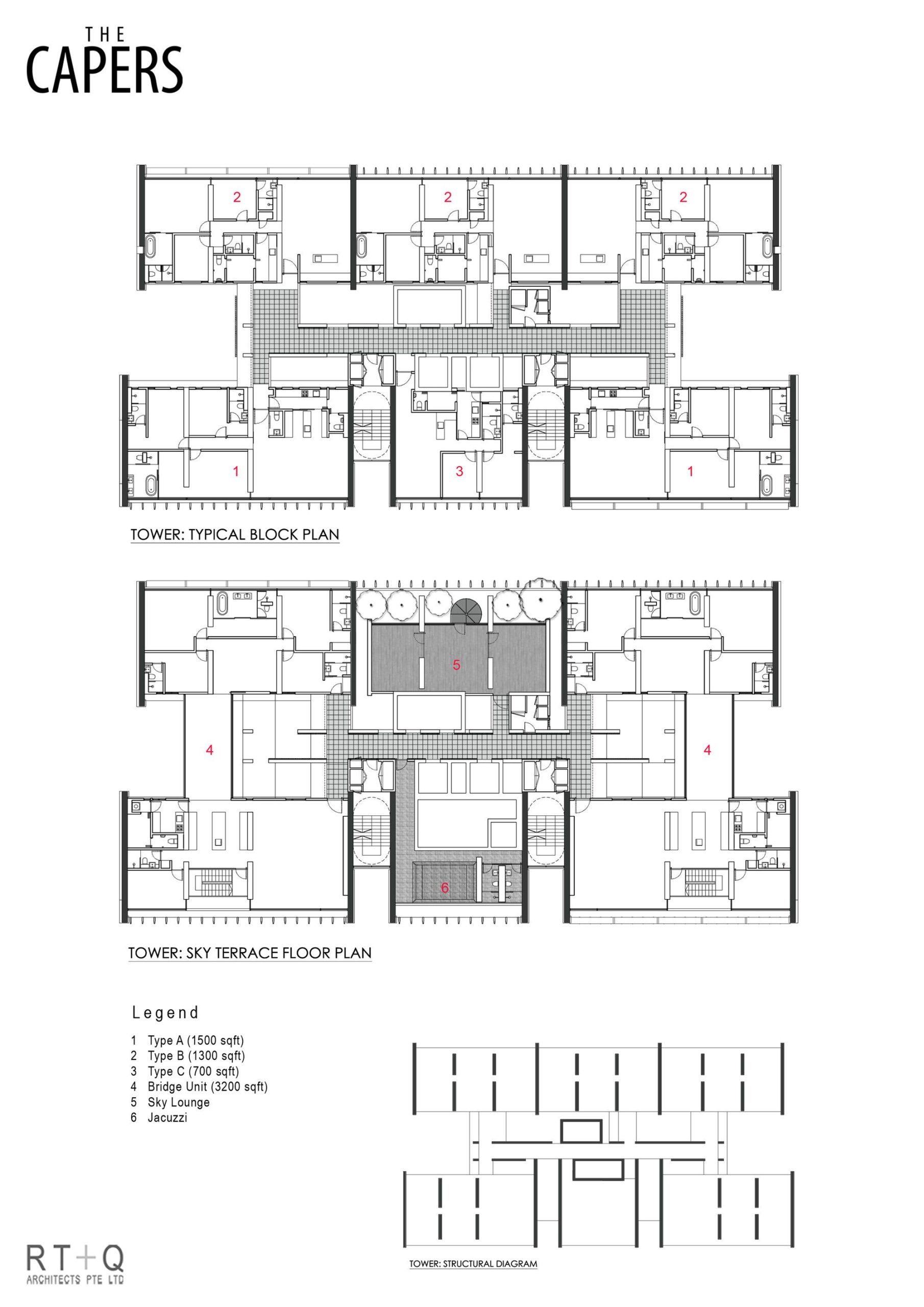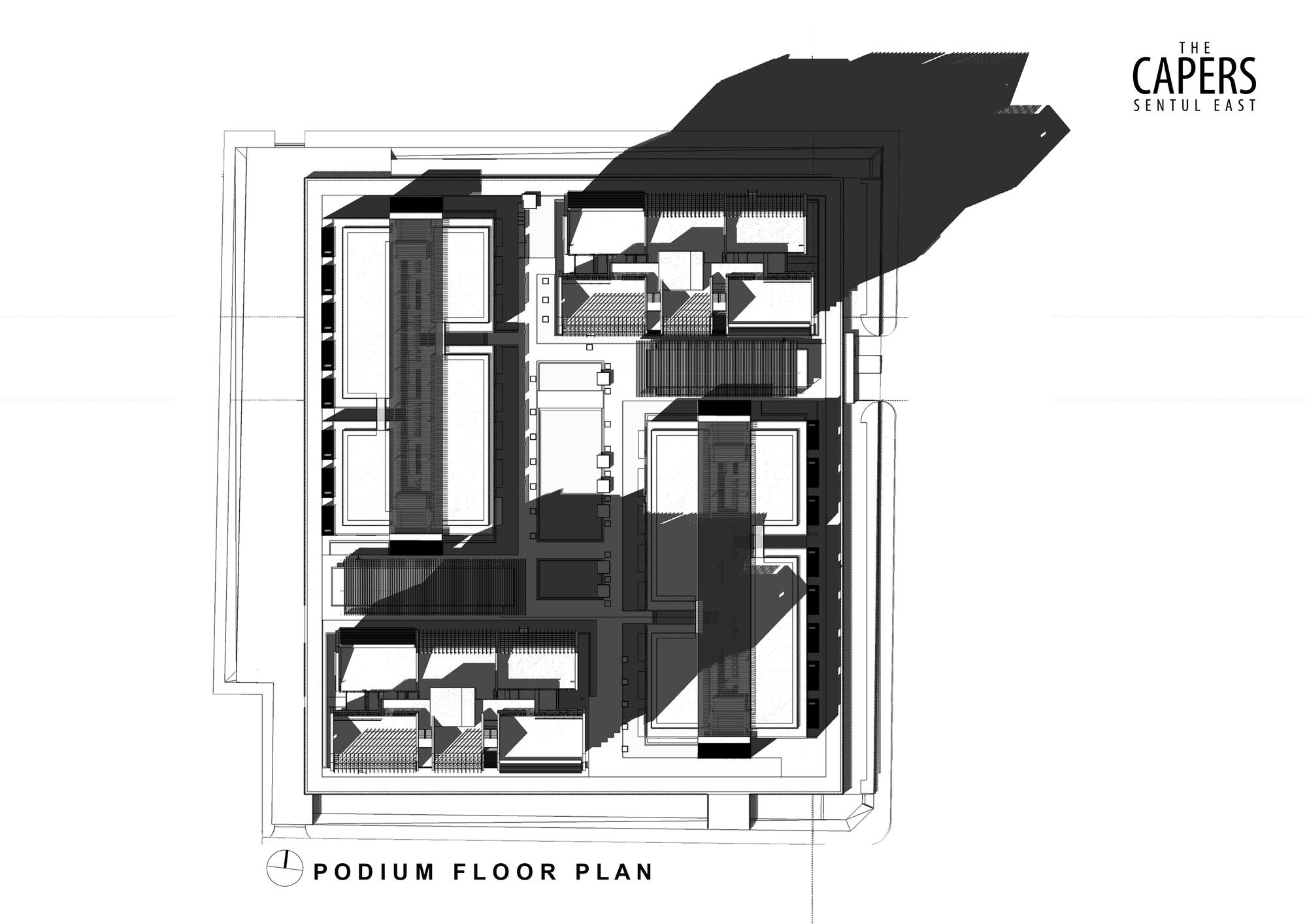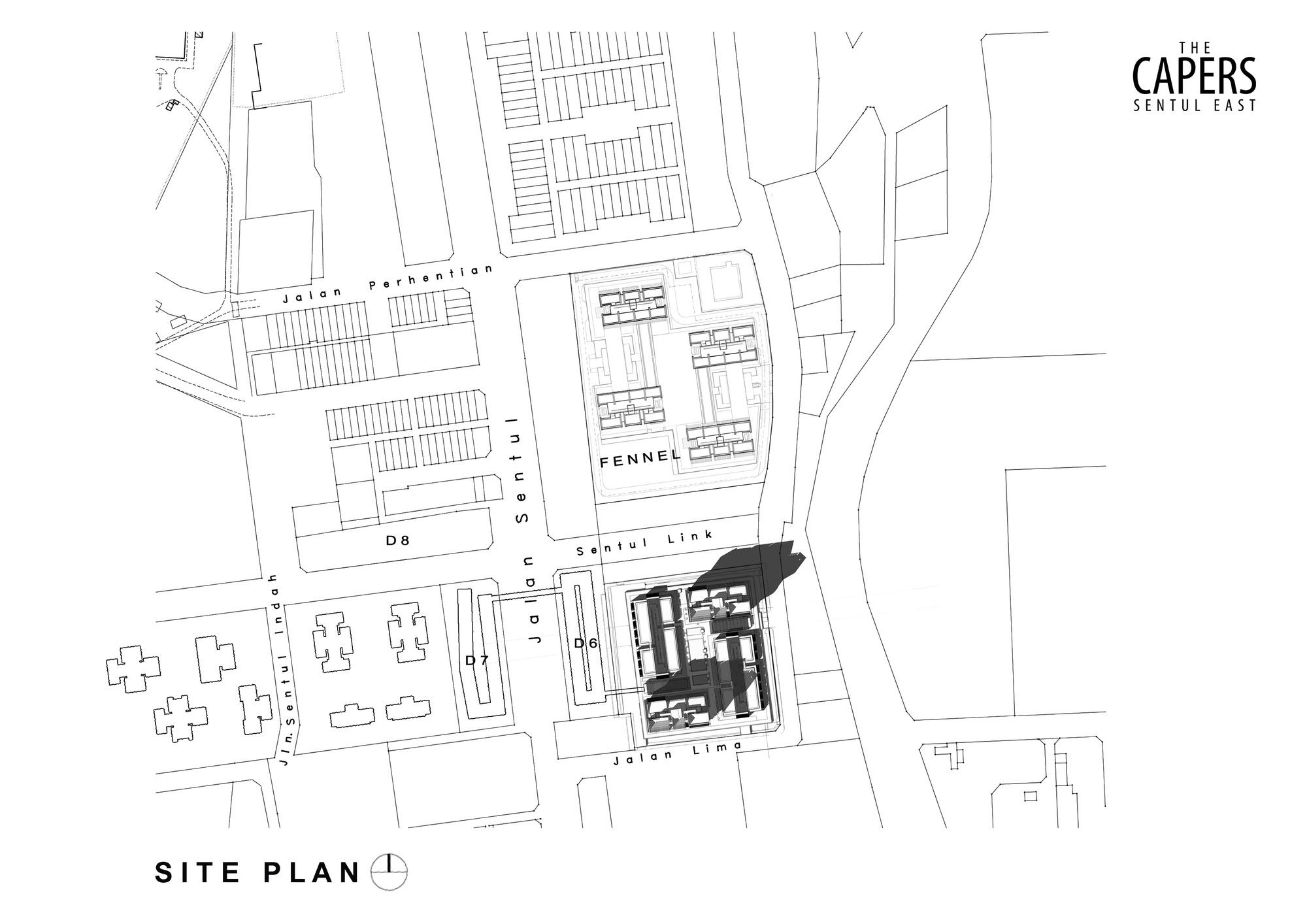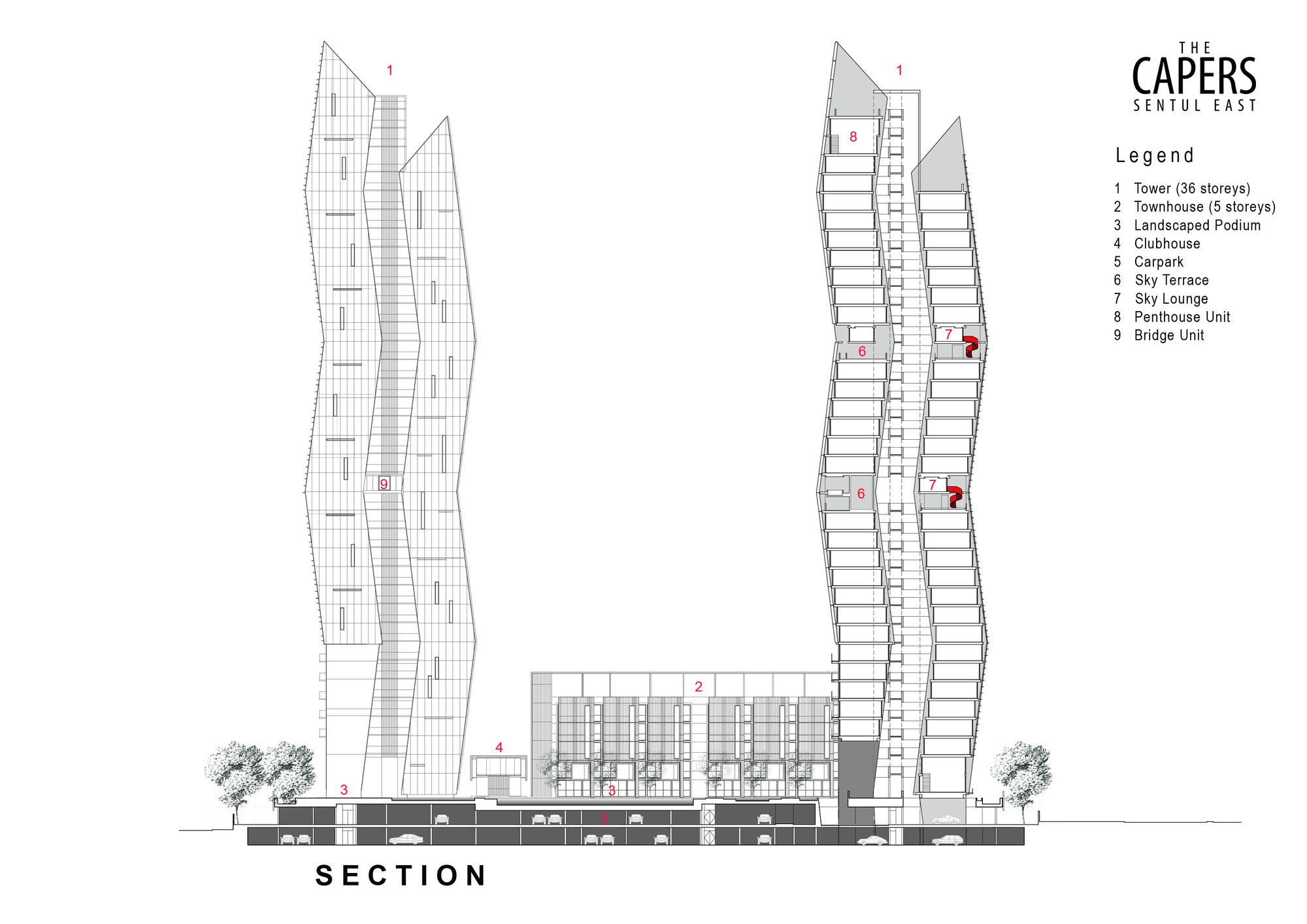The Capers
The Capers, a mixed-residential development by RT+Q Architects in collaboration with YTL, are a set of 2 double-towers located in Sentul, a suburban sprawl 5km north of the Kuala Lumpur city centre. Developed by the visionary extraordinaire Dato Yeoh Seok Kian of YTL (also responsible for other projects around the towers such as the Tamarind, the Saffron etc.) the towers stand out as an iconic antithesis to the general demeanour of the buildings in Sentul – plastered and painted.
Inspired by the soft billowing ‘lalang grass’ and weeds that grow wild in the area, the form of the building flows freely upwards, almost as if swaying in the Malaysian winds. Very appropriately named ‘Capers’, the volume of the towers is light on the eye and playful in nature. By the locals however, the towers have earned peculiar names such as – ‘the crooked building’, ‘the up-ended battleship’, ‘the kris’ and ‘the bengkok building’ being some of them.
With views oriented towards the Batu caves to the north and the Petronas Towers to the south – popular tourist attractions of Kuala Lumpur – the Capers in Sentul make full use of their stellar location and the height they achieve. With housing typologies varying from flats, maisonettes, penthouses to bridge units and town houses, sweeping views from the towers are enjoyed by the residents of the Capers. A break from the tireless array of high-end luxury housing making the rounds of all architectural forums, the Capers are a breath of fresh air being mid-cost housing provided with such luxurious views and facilities. How affordable it really is for the common man can be questioned, but the urban strategy employed is quite appreciable.
Following simple structural logic coupled with improvised standard construction practices, a no hassle structure with flat slabs and vertical shear walls has been achieved. Slabs are pushed out on each floor to form the profile of the towers and then turned back in order to maintain the centre of gravity along the central longitudinal axis of the towers. With a series of interlocking vertical shear walls matching the zigzag form of the building, the project displays an exemplary manner of using rudimentary construction techniques effectively to achieve well balanced and finished end results.
Architects: RT+Q Architects
Location: Kuala Lumpur, Federal Territory of Kuala Lumpur, Malaysia
Project Year: 2015
Photographs: Courtesy of RT+Q Architects
By: Shamita Chaudhry
Courtesy of RT+Q Architects
Courtesy of RT+Q Architects
Courtesy of RT+Q Architects
Courtesy of RT+Q Architects
Courtesy of RT+Q Architects
Courtesy of RT+Q Architects
Courtesy of RT+Q Architects
Courtesy of RT+Q Architects
Courtesy of RT+Q Architects
Courtesy of RT+Q Architects
Courtesy of RT+Q Architects
Courtesy of RT+Q Architects
Courtesy of RT+Q Architects
Courtesy of RT+Q Architects
Courtesy of RT+Q Architects
Floor Plan
Floor Plan
Section


