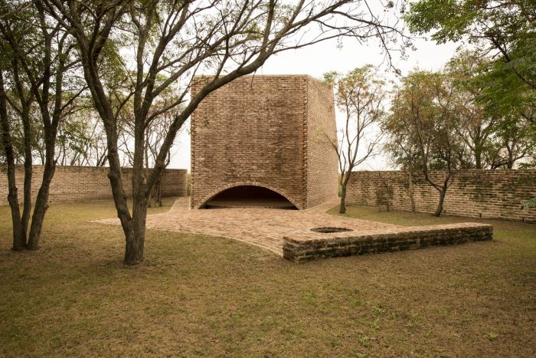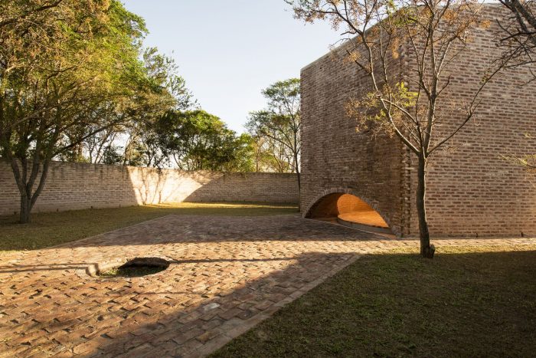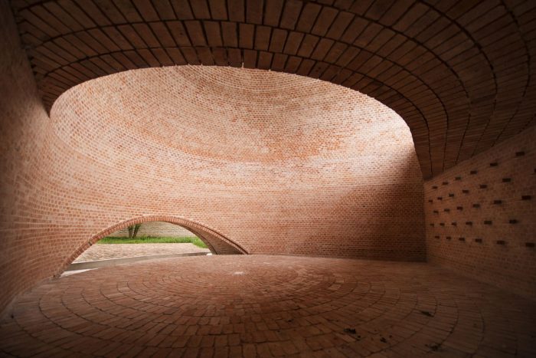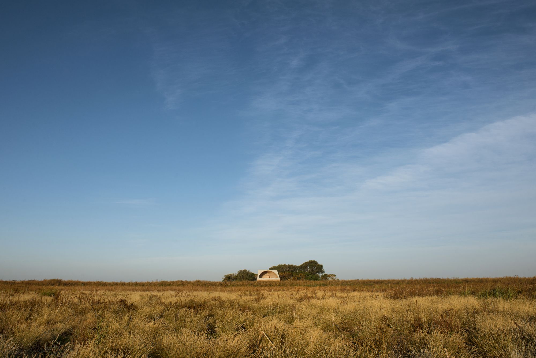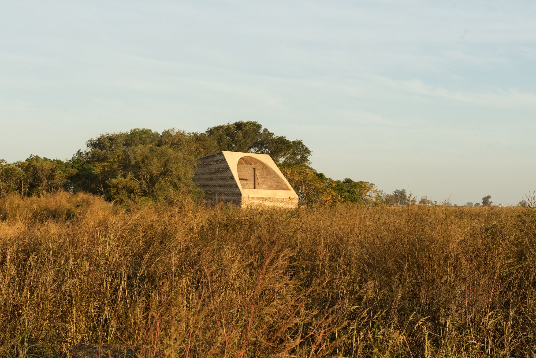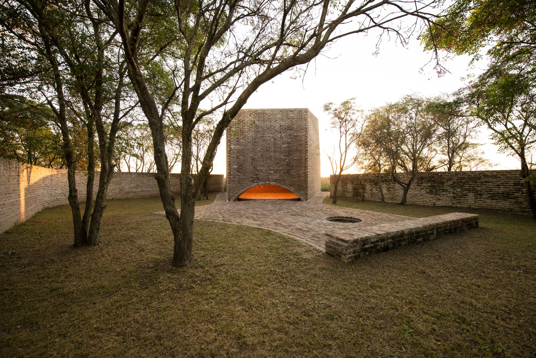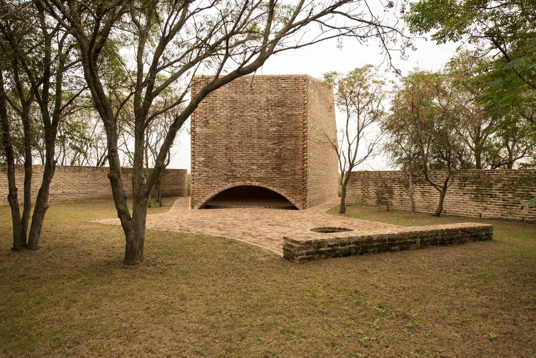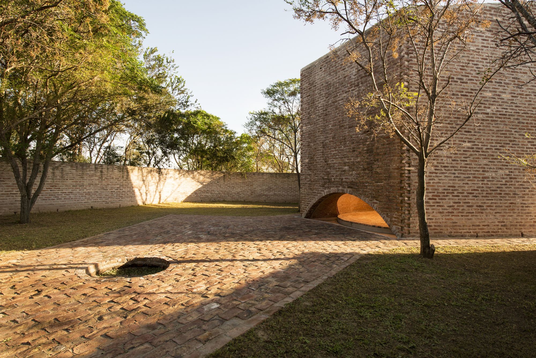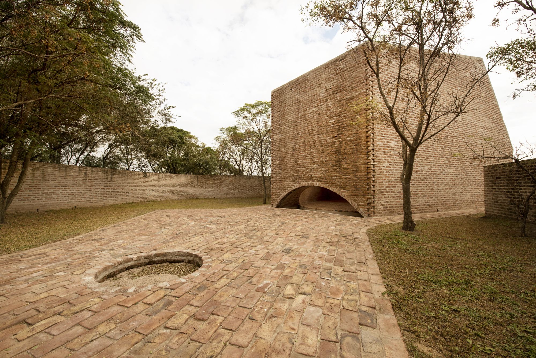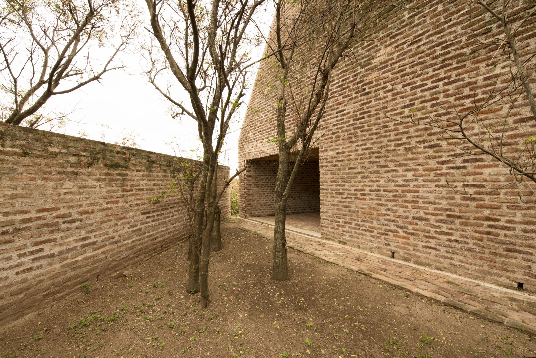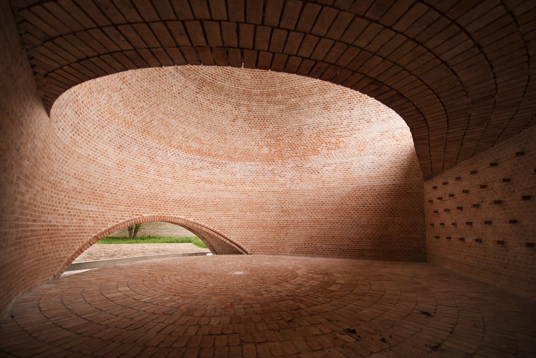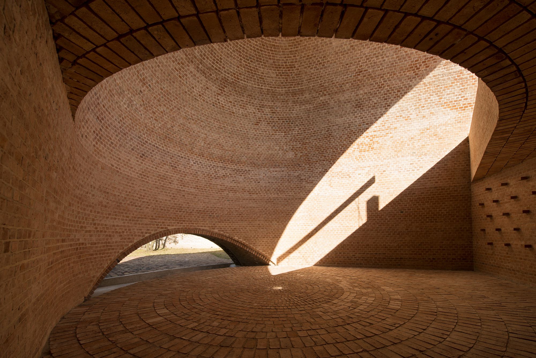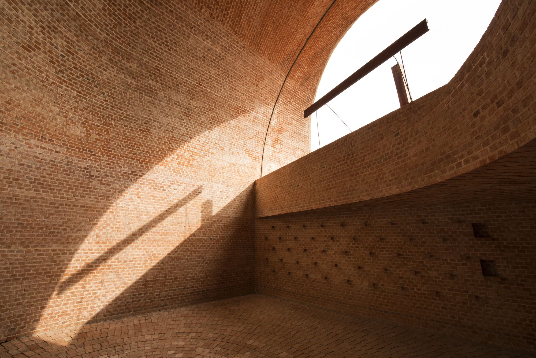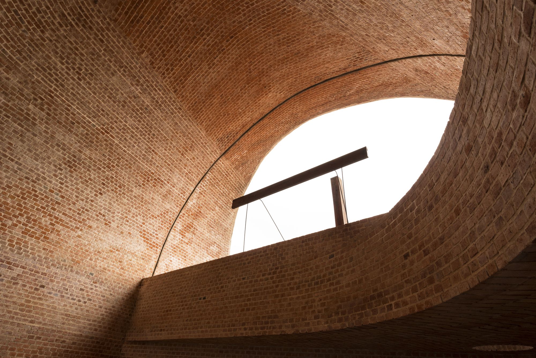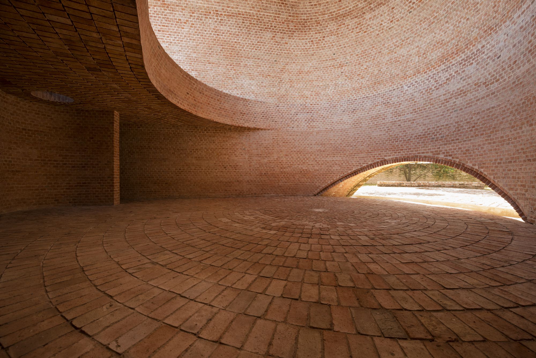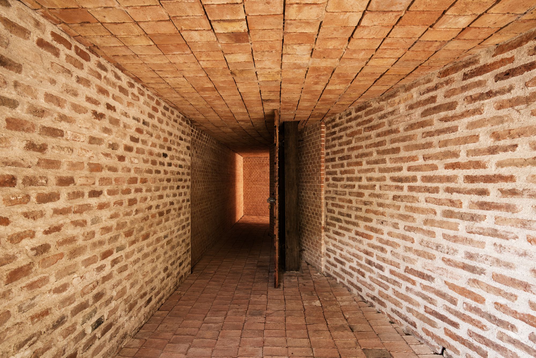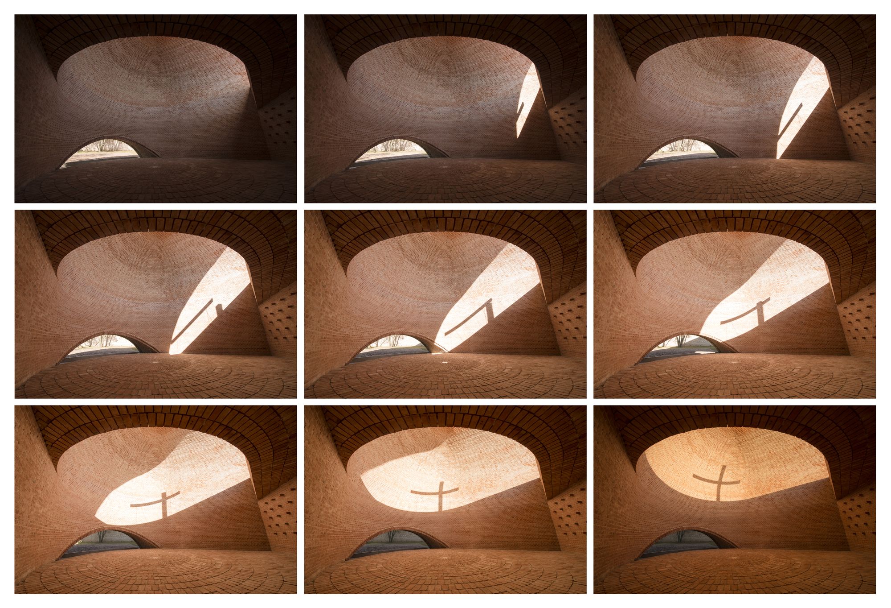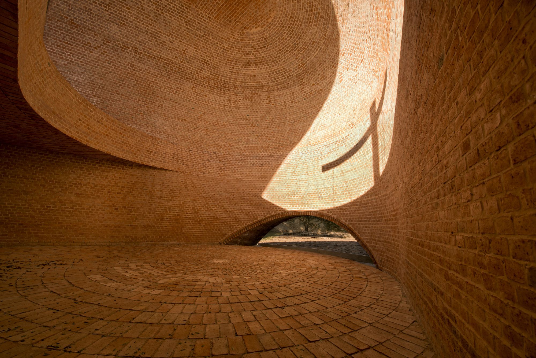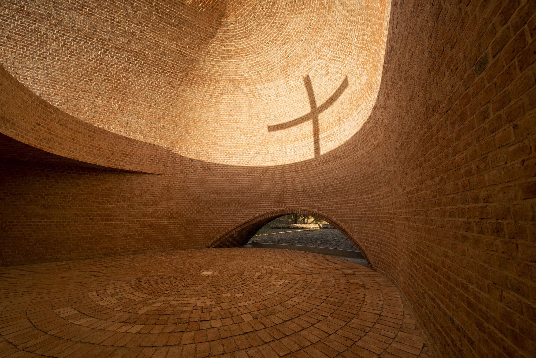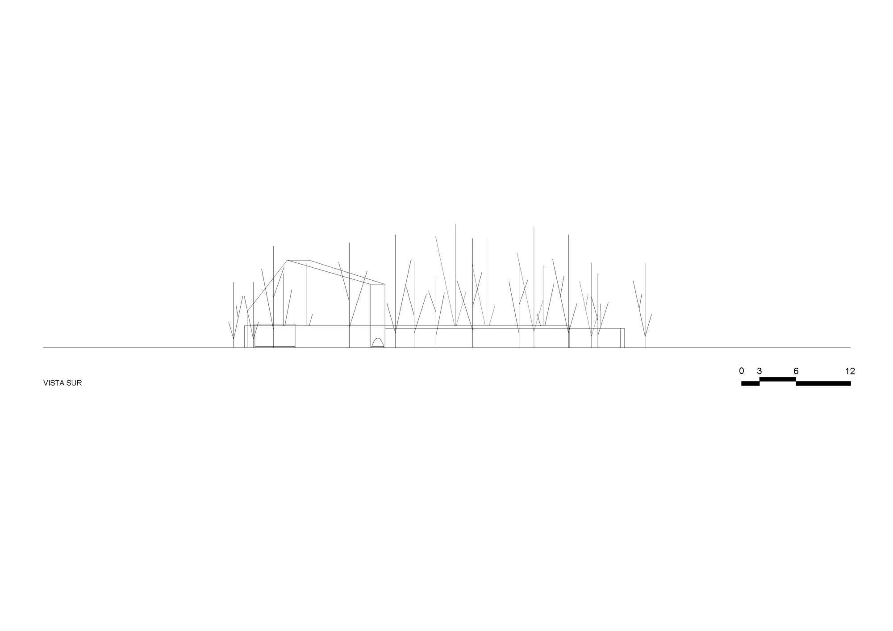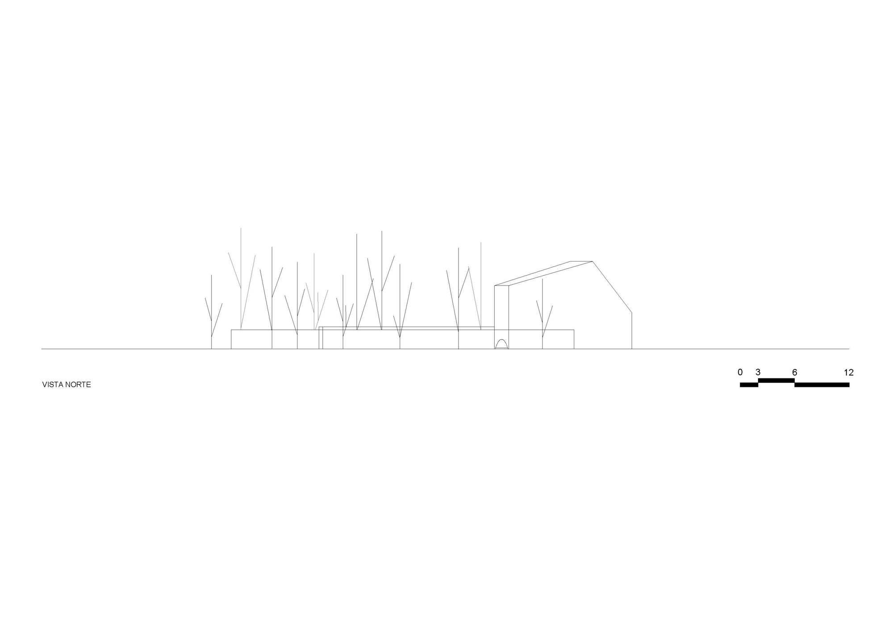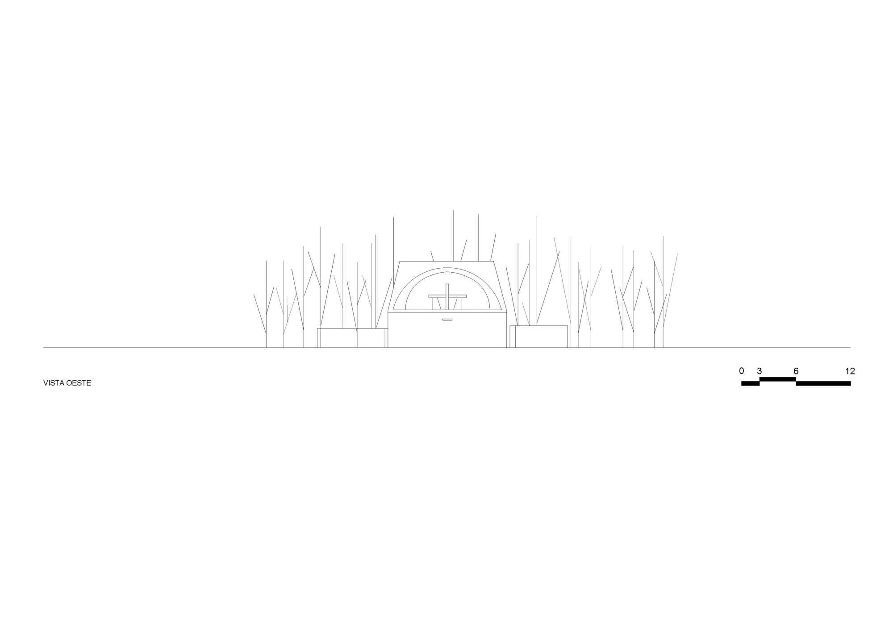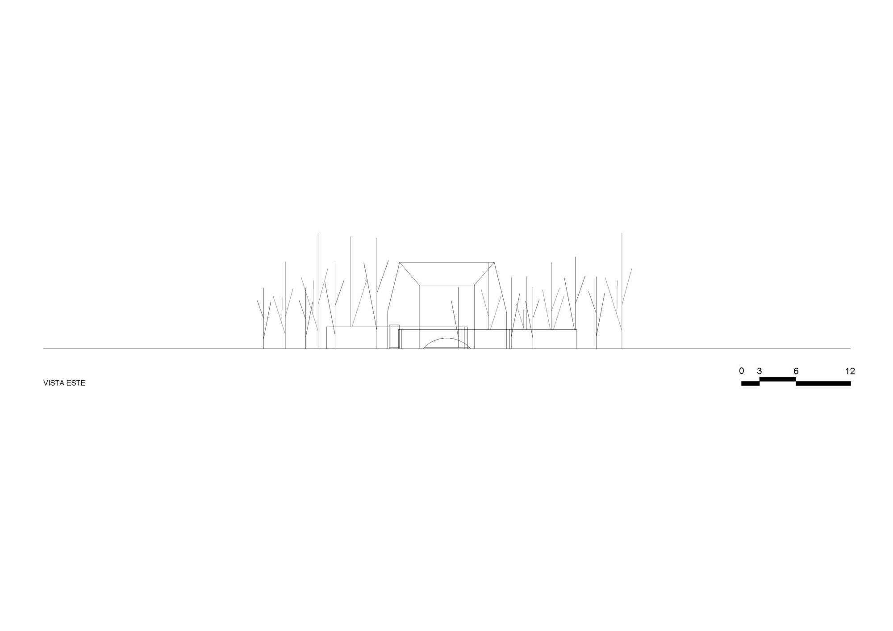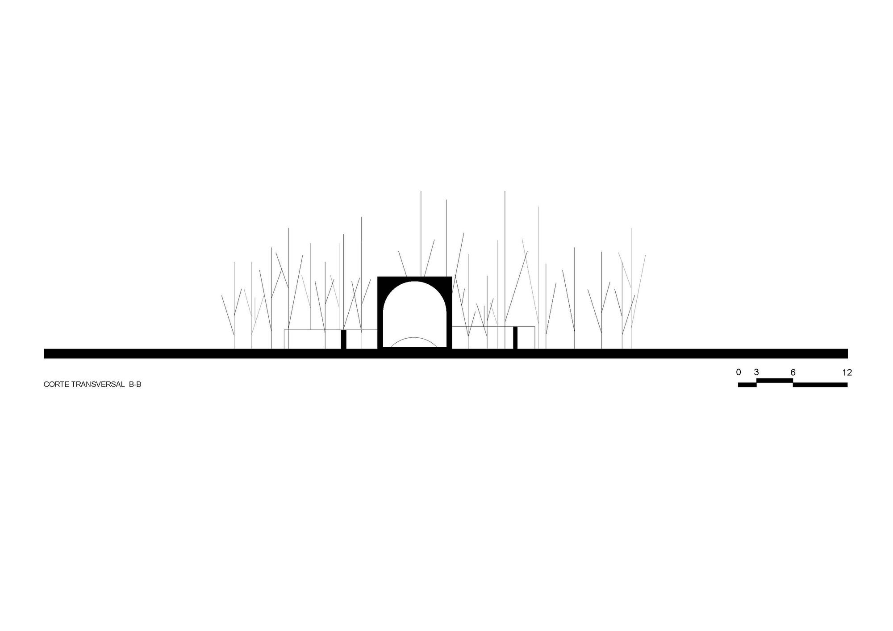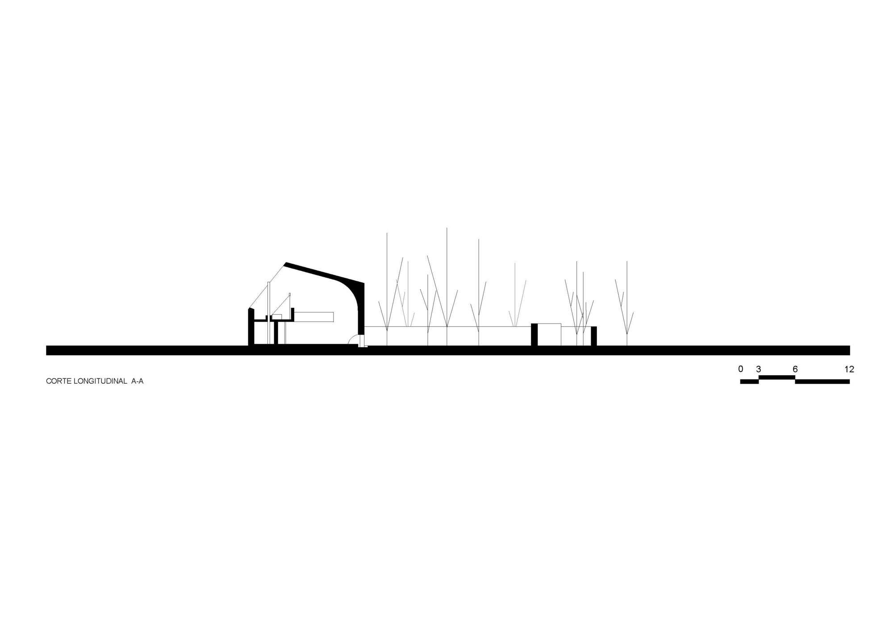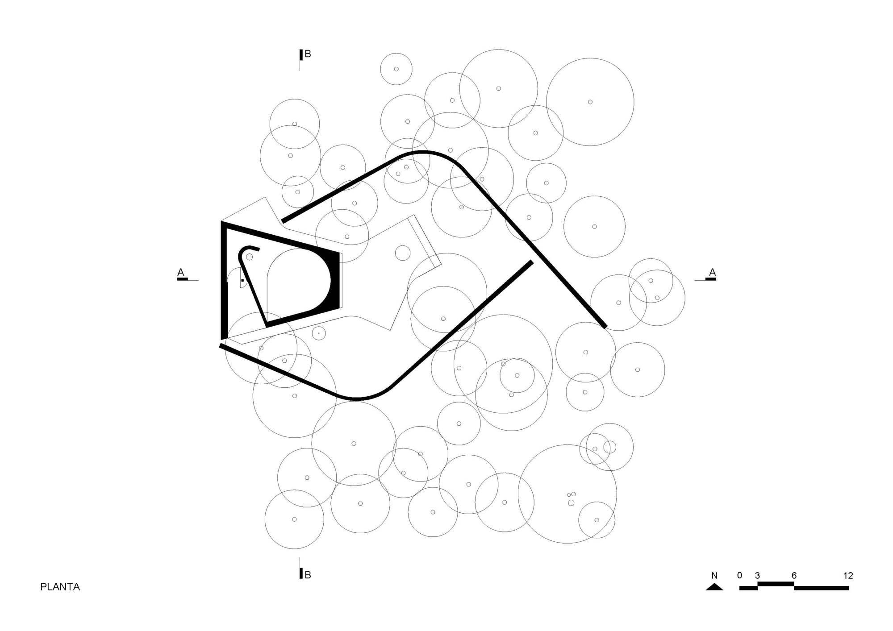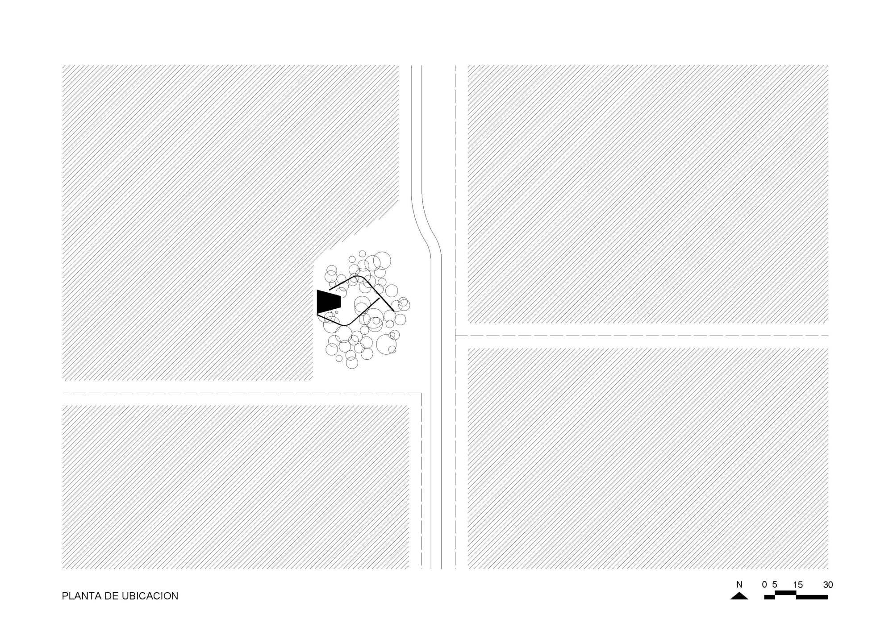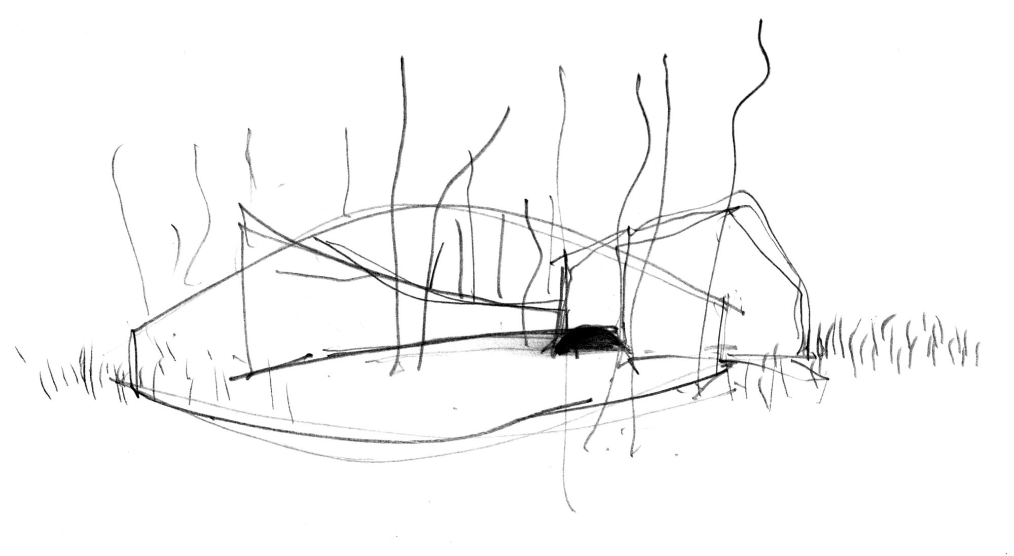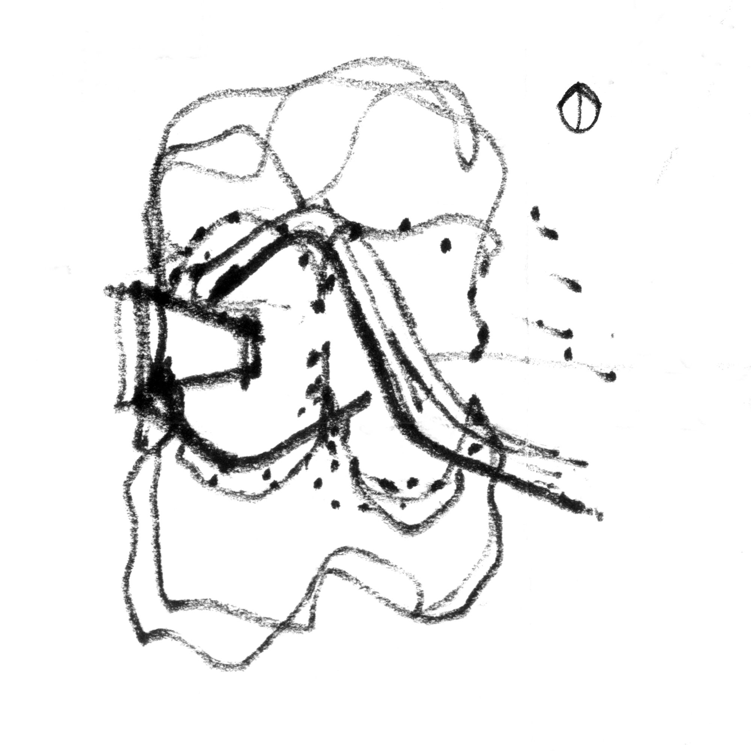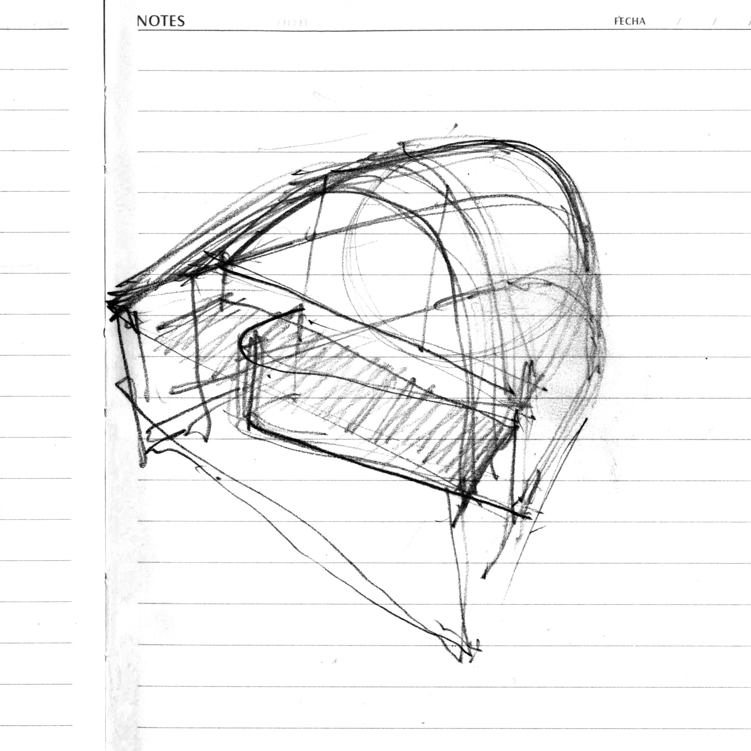Capilla San Bernardo
The Saint Bernard Chapel (the local patron saint) has been designed by Nicolas Campodonico at the Pampa plains in the province of Cordoba, Argentina. The Chapel is like no other, it is divinity in its purest form.
Within a small grove it rests, where stood before this, a rural house with its yards. These were disassembled to obtain materials for reuse, importantly the hundred year old bricks. The moment one sets eyes on the Chapel, one senses its uniqueness characterised by tranquillity. “The site does not have electricity or any other utilities; nature imposes its own conditions,” says Nicolás Campodonico.
The sun penetrates the Chapel; this is a design of the architect. A vertical and a horizontal pole stand outside, away from each other. The sun projects their shadows towards the interior. The shadows make their way along their separate path on the curved interior wall of the Chapel and meet each other, every day of the year without fail.
It started with Jesus carrying the transverse pole on his back, going to Gólgotha. “The crucifixion is conceptually completed with the reunion of both poles, recreating the cross. Every day, the shadows of the poles make their way separately, just as in the “Via Crusis”, to finally meet and recreate the cross, not a symbolic cross but a ritual one, where the Passion happens again every day thanks to the sun, acquiring a cosmic dimension. “
The sun lights up every corner, one does not miss electricity. The curved walls and subtle arches in red bricks create a humbling atmosphere, a heightened sense of the presence of nature, becoming one with it. The same brick has been used in different patterns on the walls, ceiling and floors, expressing a variety in textures. Everything about this Chapel seems just right and in its complete simplicity, it adds a new dimension to experiencing the divine. This video of the two poles meeting each other gives me goose bumps.
Capilla San Bernardo from
Project Information :
Architect : Nicolás Campodonico
Location : La Playosa, Córdoba, Argentina
Project Year : 2015
Total Area : 92.0 sqm
Site Area: 10,000 sqm
By: Sahiba Gulati
Courtesy of Nicolás Campodónico
Courtesy of Nicolás Campodónico
Courtesy of Nicolás Campodónico
Courtesy of Nicolás Campodónico
Courtesy of Nicolás Campodónico
Courtesy of Nicolás Campodónico
Courtesy of Nicolás Campodónico
Courtesy of Nicolás Campodónico
Courtesy of Nicolás Campodónico
Courtesy of Nicolás Campodónico
Courtesy of Nicolás Campodónico
Courtesy of Nicolás Campodónico
Courtesy of Nicolás Campodónico
Courtesy of Nicolás Campodónico
Courtesy of Nicolás Campodónico
Courtesy of Nicolás Campodónico
Elevation
ElevatioElevationn
Elevation
Elevation
Section
Section
Plan
Plan
Diagram
Diagram
Diagram


