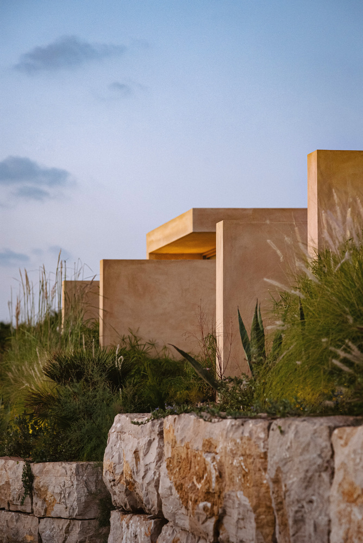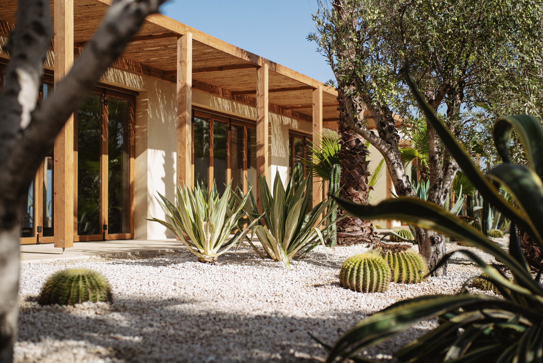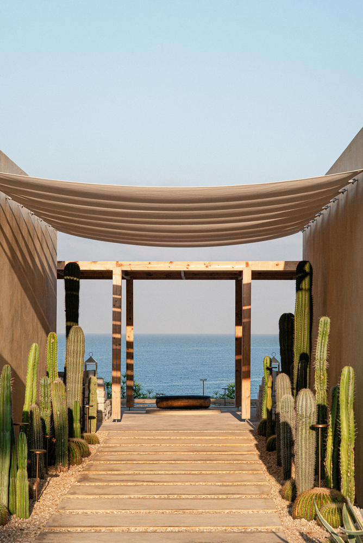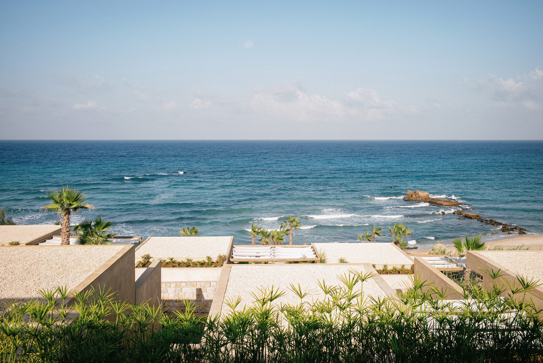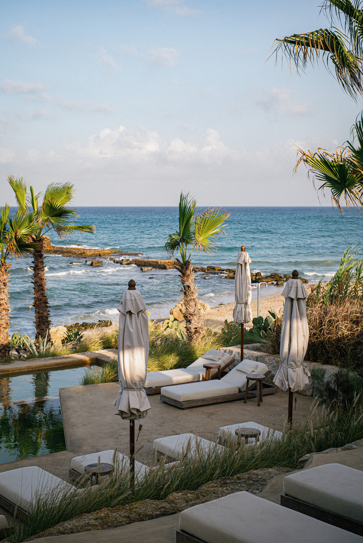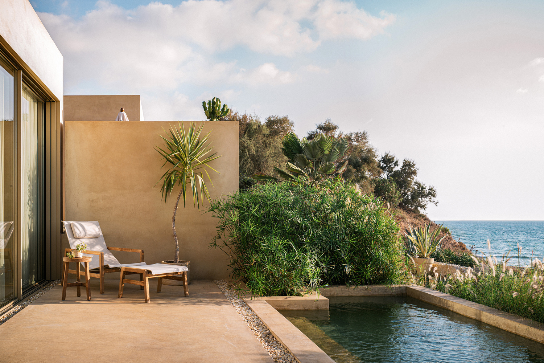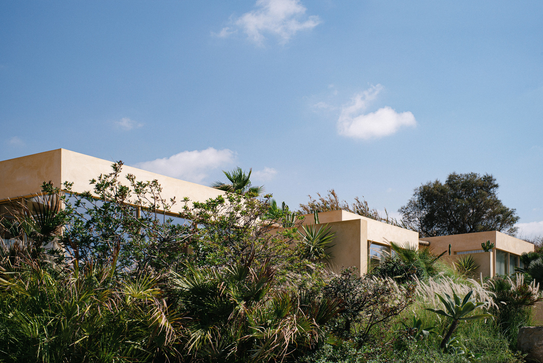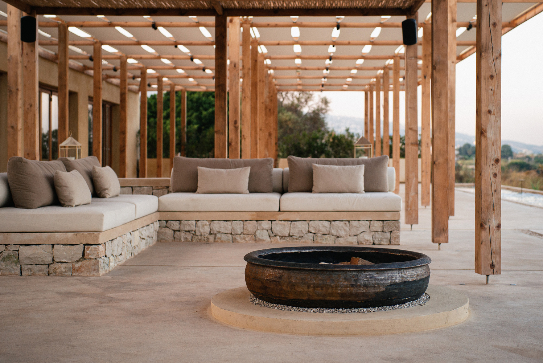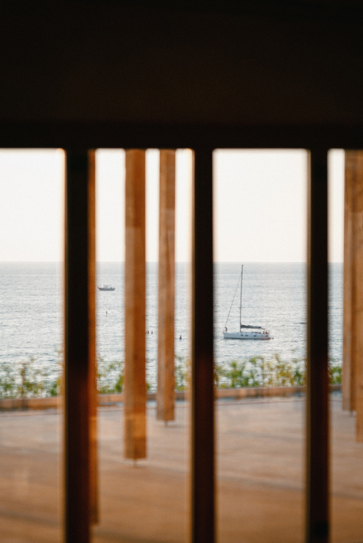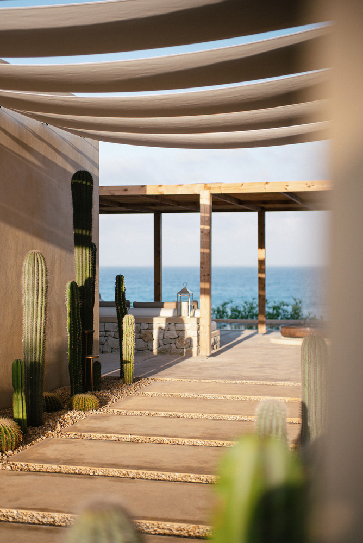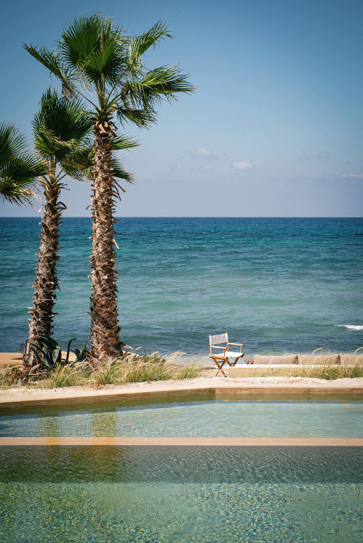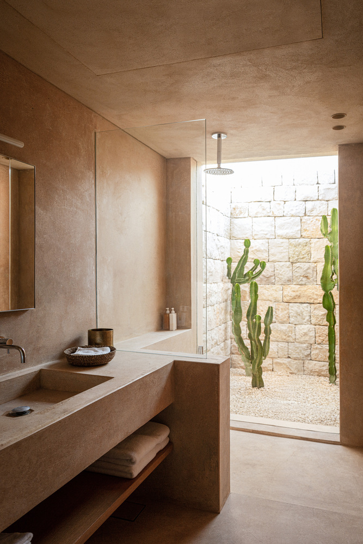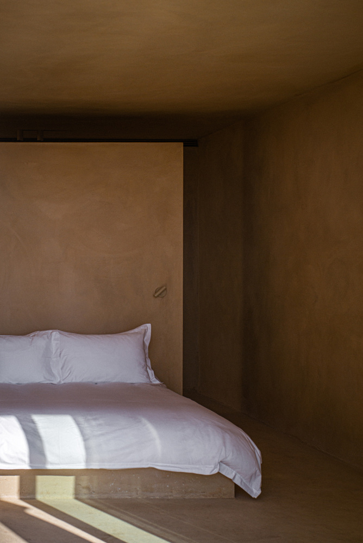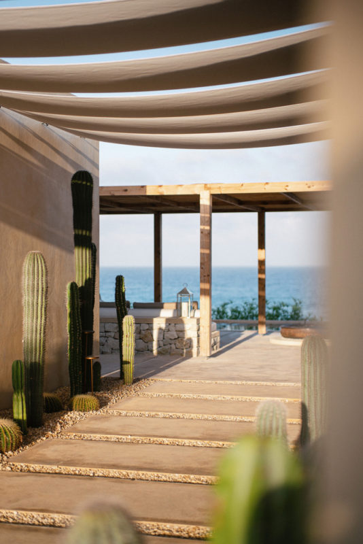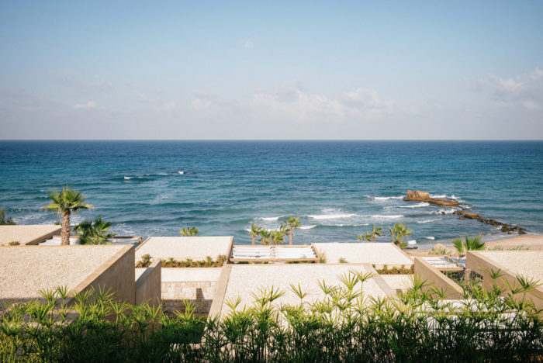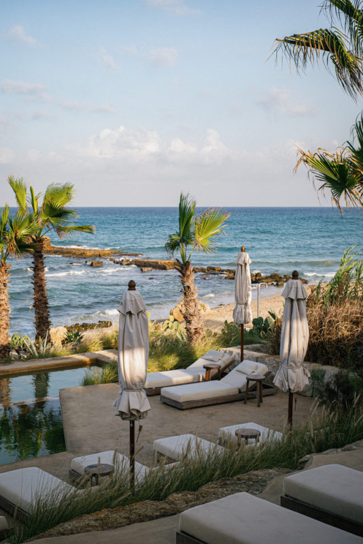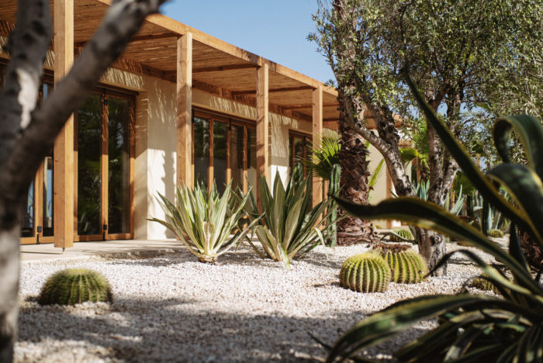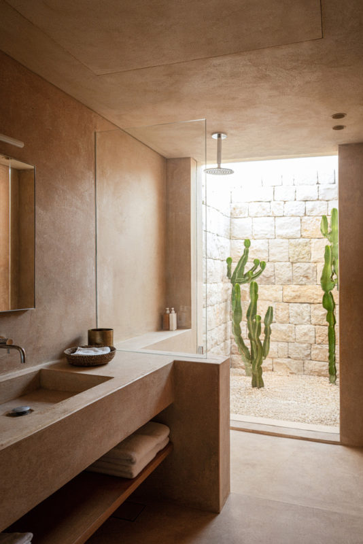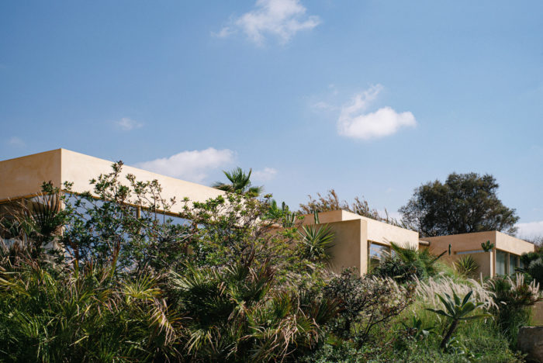About Capo Boutique:
Located amidst the picturesque mountains and sea of Batroun, the newest hospitality venture by Carl Gerges Architects is a sanctuary characterized by warm sandy hues, opulent textures, and flourishing greenery. Inspired by the captivating Mediterranean landscapes and captivating tales, “Capo” is a charming boutique hotel and resort that draws architectural inspiration from the Roman amphitheaters. By incorporating classical symmetry and intricate details, the design of Capo achieves a harmonious atmosphere throughout the property while paying homage to the region’s rich history. With its layout spanning five gradually descending levels, culminating in the stunning shoreline of Batroun’s glistening sea, the hotel effortlessly captures attention and captivates visitors at every corner.
Capo resort makes a grand entrance with majestic cacti and elegant white canopies guiding guests into the main outdoor area. Here, a cozy cushioned majlis encircles a central firepit, creating a welcoming atmosphere. As evening falls, guests are encouraged to indulge in stargazing near a serene longitudinal pool adorned with water lilies. This not only evokes a feeling of tranquility but also frames a breathtaking view. Capo design purposefully maintains an unobstructed connection with the sea and sky throughout the property, symbolically honoring the Phoenicians who were skilled sailors and adept celestial navigators along these very shores.
The architecture of Capo bears a striking resemblance to a sailing boat when viewed from a distance. This symbolism holds great significance for the resort, which is appropriately named “Captain,” as it draws inspiration from the ancient Lebanese civilizations that thrived in one of the world’s oldest ports. This deliberate choice establishes a meaningful connection, fostering an open dialogue that transcends time and links our ancestors, the celestial stars, the vast sea, and the present moment.
Drawing inspiration from the glamorous era of 1970s Lebanon, the multi-level pools evoke a sense of nostalgia. They serve as a vibrant gathering place for a diverse local community, with their unconventional shapes harmoniously blending with the natural contours of the land, thus forming distinctive silhouettes that evoke the nearby coastline. The pools‘ textured sandy finish cleverly replicates the hues of the sea throughout the day, creating an illusion of boundlessness and seamlessly merging with the horizon.
Capo is built using an exclusive combination of beach sand and cement, resulting in a mesmerizing interplay of warm golden tones that reflect the essence of the nearby shoreline, giving the impression of the resort emerging from the very beach itself. When viewed from a distance, the hotel suites seamlessly blend with the surrounding landscape, harmonizing with their natural surroundings. On closer observation, the interiors reveal a sleek and understated design, characterized by a monochromatic palette and clean lines.
The expansive sliding doors beckon guests to indulge in breathtaking sea views, effortlessly bringing the outside beauty indoors. The bathrooms feature thoughtfully designed private courtyards, creating an immersive open-air experience within the shower. Each room boasts its private pool and terrace, providing guests with a secluded haven where they can unwind and bask in their own personal oasis, all while being in the captivating presence of the sea.
Project Info:
Architects: Carl Gerges Architects
Area: 6300 m²
Year: 2022
Manufacturers: Dornbracht, JUNG, Vitrocsa
Lead Architect: Carl Gerges
City: Batroun
Country: Lebanon


