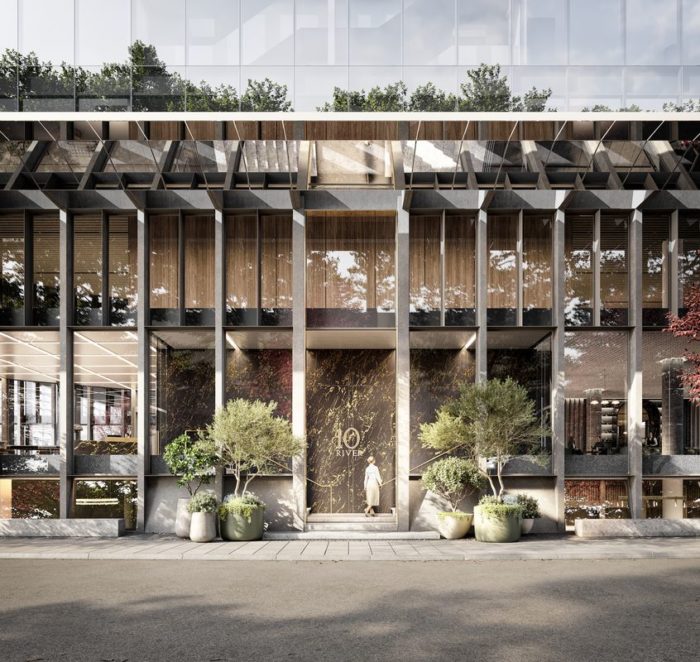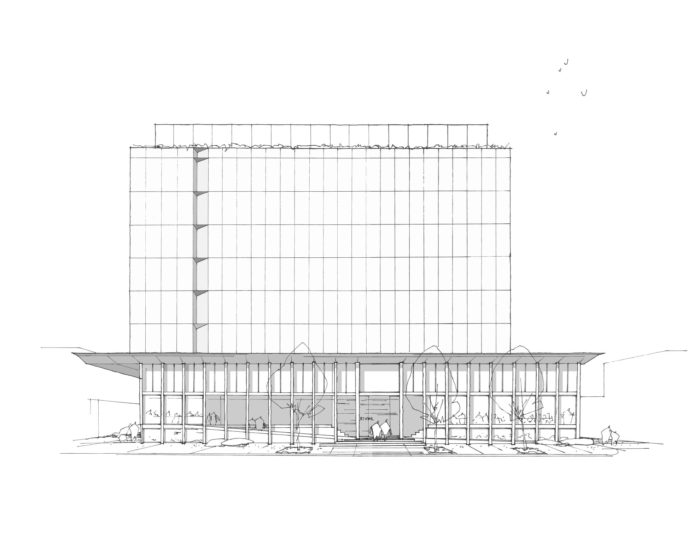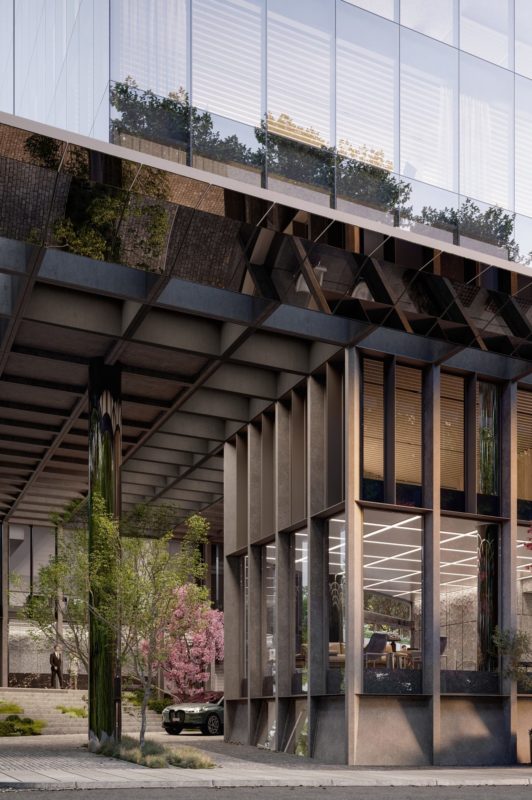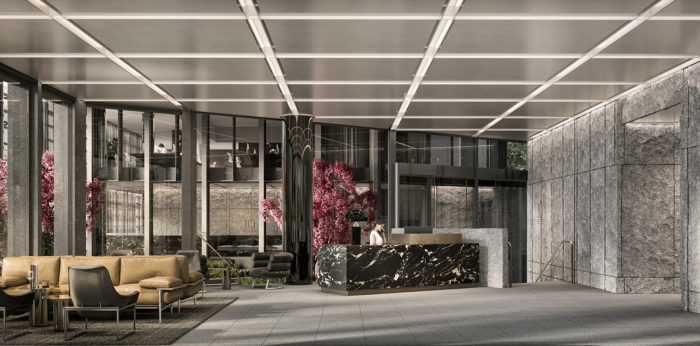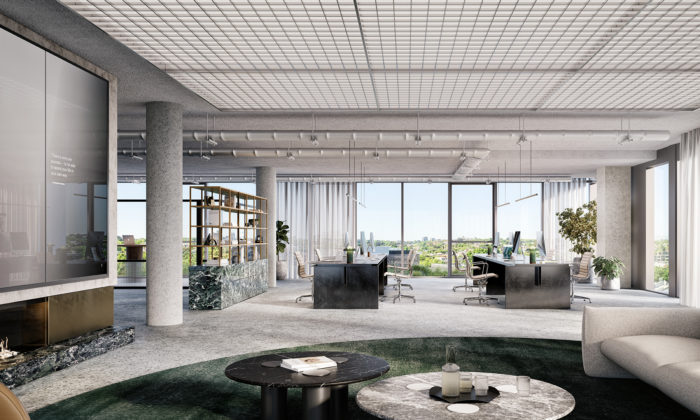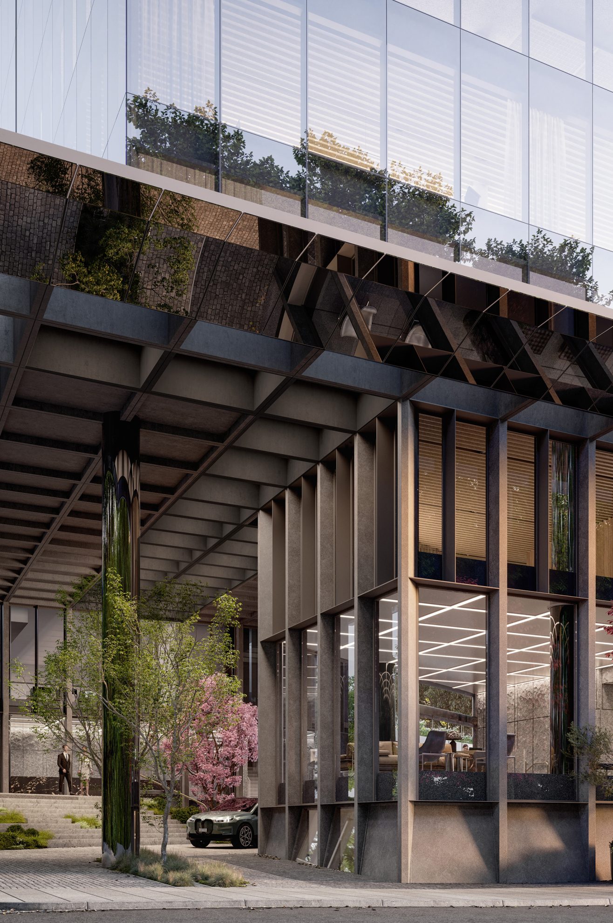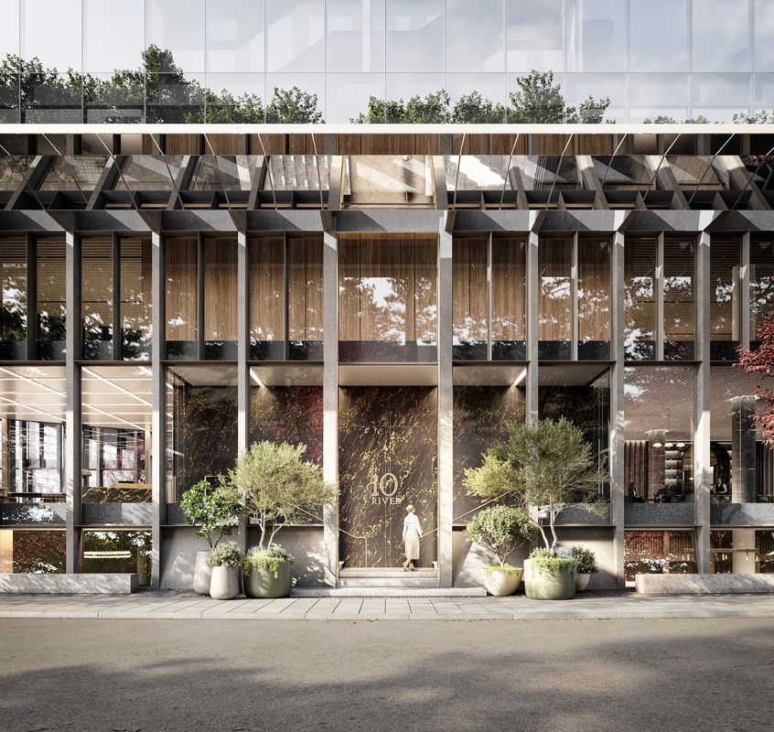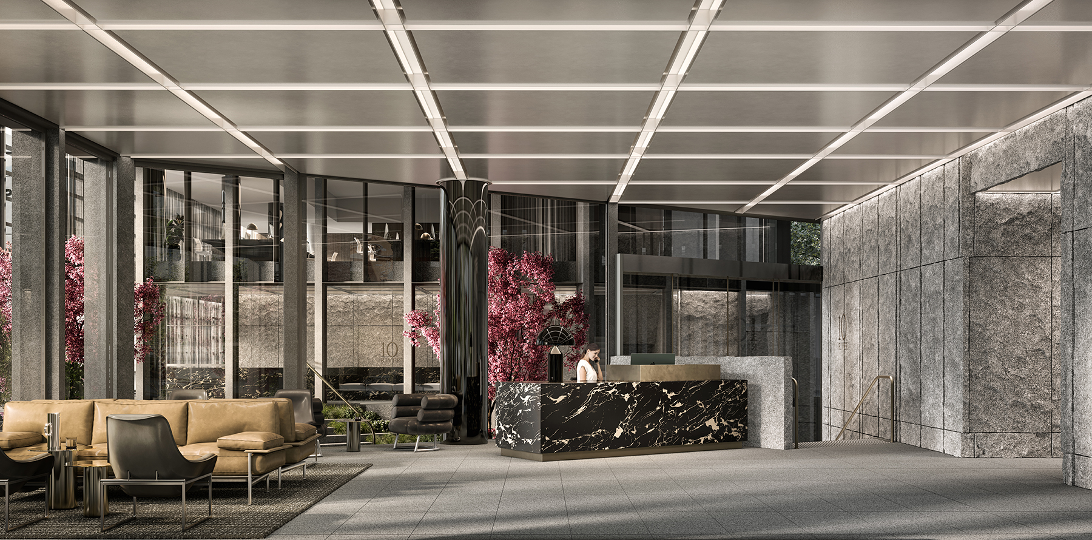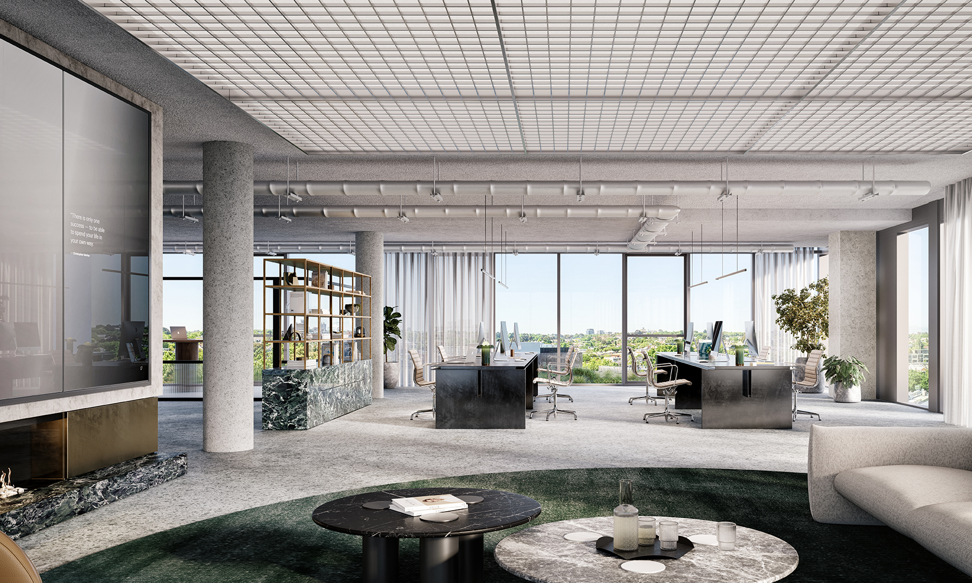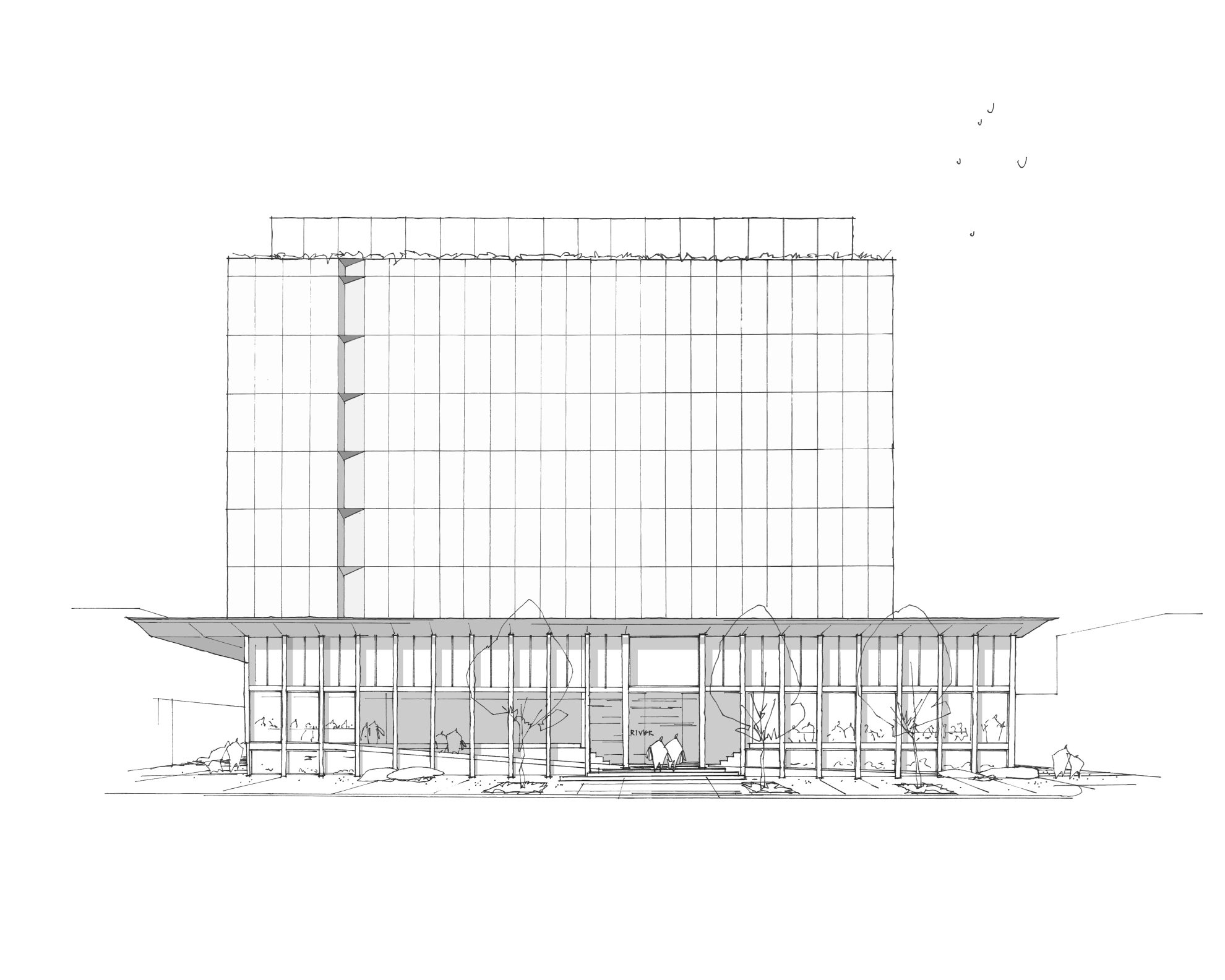In the heart of South Yarra’s thriving shopping district stands a remarkable structure that defies the norms of conventional office buildings -10 River. This architectural masterpiece, brought to life by Carr, not only redefines workspace aesthetics but also introduces a new dimension of luxury and convenience,
10 River: Elevating Boutique Office Space with Luxury and Biophilic Design
The distinctive feature that sets 10 River apart is its unwavering commitment to offering an elevated comfort level akin to what one would find in an exclusive hotel. Carr’s architectural and interior design philosophy revolves around transforming this office space into an experience that resonates with luxury and opulence, seamlessly blending work and leisure.
Tucked away behind Chapel Street and accessible from River Street, the prime location of 10 River adds to its allure. Encompassing over 7,000 square meters of net lettable area across nine levels, this building is a testament to the fusion of flexibility, convenience, and elevated luxury. Carr’s approach was guided by meticulous market research, enabling them to identify the unique positioning required for 10 River precisely. This positioning, in turn, laid the foundation for the project’s design, resulting in a set of design guidelines that underscore its quality and amenities.
The street-level presentation of 10 River is defined by a robust sandblasted concrete podium, exuding a sense of permanence and solidity. A dark mirrored canopy crowns this podium, reflecting the lively street activity and the lush greenery below. This combination of weighty materials grounds the building and imparts an aura of sophistication and arrival.
While the refined detailing and formal aesthetics could seamlessly place 10 River on Melbourne’s prestigious Collins Street, its stature sets it apart from the CBD’s towering skyscrapers and business complexes. With nine stories, the building offers a unique perspective on design. To the west, a curtain wall of folded glass creates a captivating play of light, adding dynamism to the tower’s façade. To the east, a U-shaped form incorporates stepped terraces that seamlessly blend with the lower-rise character of South Yarra. This design integrates the building with its surroundings and offers panoramic views of the southeastern suburbs.
The distinctive site layout of 10 River, bisected by a diagonal easement, has been ingeniously embraced by Carr’s architectural ingenuity. This feature has created an exclusive porte cochere and a discreet secondary entrance along the easement. Designed to cater to an exclusive tenant profile, this addition ensures tenants can enter the building discreetly, enjoying the convenience of valet parking.
Moving indoors, the architectural and interior design languages harmoniously merge, creating a seamless transition between exterior and interior spaces. The lobby mirrors the exterior’s dark and reflective palette, employing textured stone, understated materials, and hints of bronze detailing. The lobby space offers a contemplative setting with classic furniture near the glazing, offering occupants the sensation of being immersed in nature. The meticulous curation of artwork, reflective surfaces, and strategically placed lighting guides individuals through this sophisticated space.
On the office level, the design principle remains simple, affording tenants a high degree of flexibility and customization – vital attributes for modern workplaces. Each level embraces biophilic design, prioritizing natural light and ventilation. Landscaped outdoor spaces, including terraces and Juliette balconies, provide a connection to nature. With fully operable windows, tenants can adapt their environment according to their preferences. In the post-pandemic era, such attributes serve as enticements, drawing people back to office spaces by ensuring comfort and safety.
The elevated experience at 10 River extends to its amenities. Tenants enjoy access to a comprehensive suite of facilities, including end-of-trip amenities and lavishly designed bathrooms. These bathrooms prioritize comfort, with features such as full-height privacy partitions, soft lighting, and spacious layouts. Ultimately, 10 River harmonizes architectural and interior design principles to create a high-end workplace that caters to discerning businesses and organizations. Its exceptional design experience is a testament to the seamless blend of convenience, sumptuous materials, and the sophisticated design ethos borrowed from the realm of luxury hotels.
Render by Large Arts.
Render by Large Arts.
Render by Large Arts.
Render by Large Arts.
Render by Large Arts.
Render by Large Arts.
Render by Large Arts.


