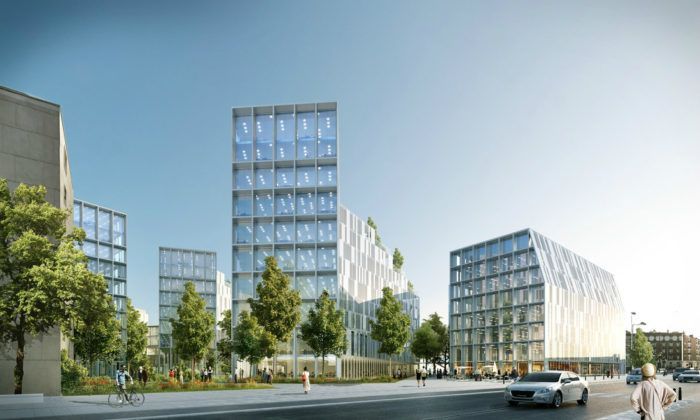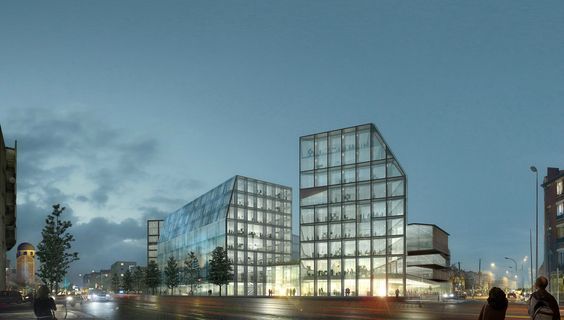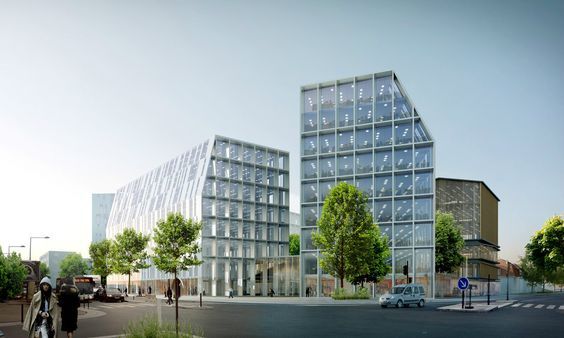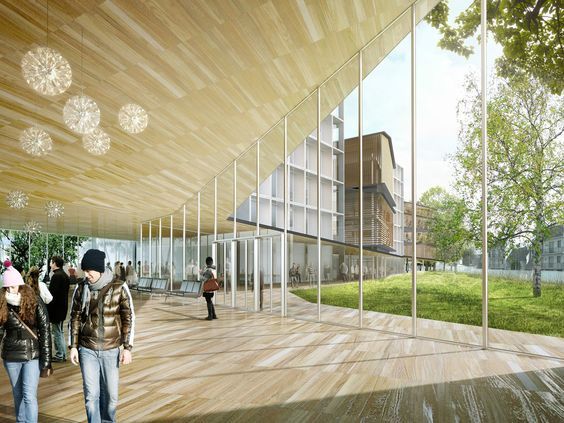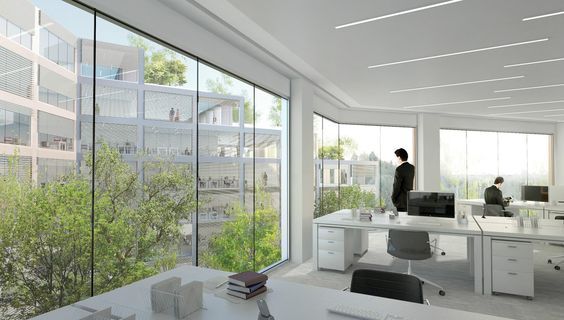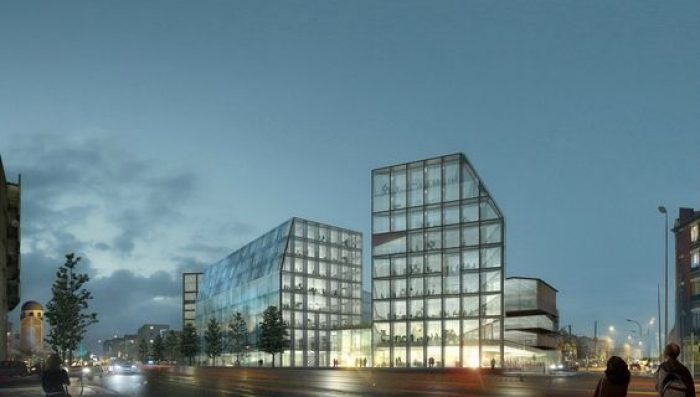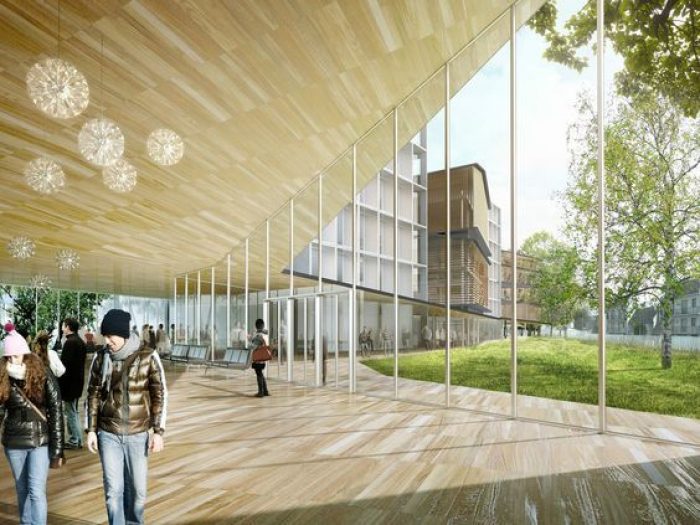Caryotype
The ZAC Aragon forms part of an extremely open landscape that is visible from a long way off and marks the entrance to the town center and its metropolitan. At the confluence of very different scales, and in a neighbourhood lacking any apparent order, our project is based on the figure of a karyotype in that it rearranges the urban fabric of Villejuif spatially and socially, taking its inspiration from the wide diversity of existing shapes, like the many chromosomes that make up the town’s genetic code. The ambition of the new business campus is to combine the rigor of conventional, hierarchical organizations with a far more interactive and collaborative approach to working.
In spatial and urban terms, this involves designing a set of generic buildings along the main road that give the neighborhood a local feel. These genetically identical buildings interact, shift and bend to find their place and identity and to create links and openings and a remarkable skyline that is a continuation of Villejuif’s characteristic urban landscape.
These are then combined more locally with architecturally refined pavilions to ensure a transition in both scale and style with the neighboring fabric and serve as a structure in which new modes of working can develop. Free of all constraints, the office spaces they contain foster a friendlier kind of workplace, with varied and complementary office designs that allow each company to reveal its individual DNA and specific approach.
Project Info
Architects : Atelier du Pont
Location : Villejuif , France
Year : 2017
Type : Office Building
