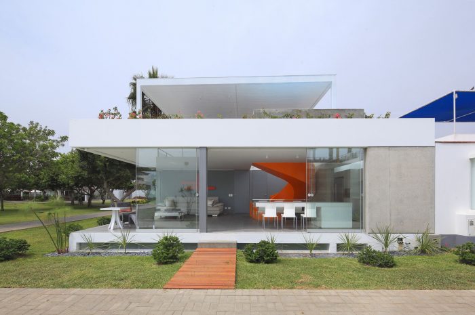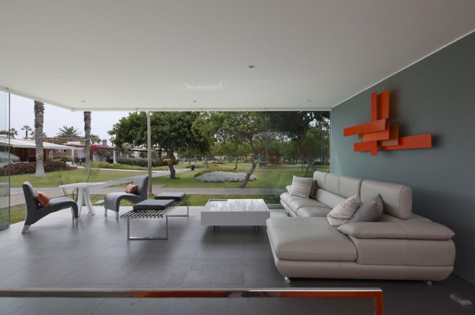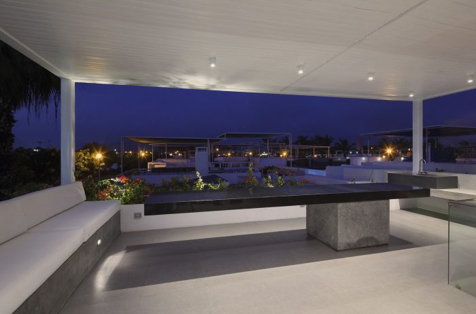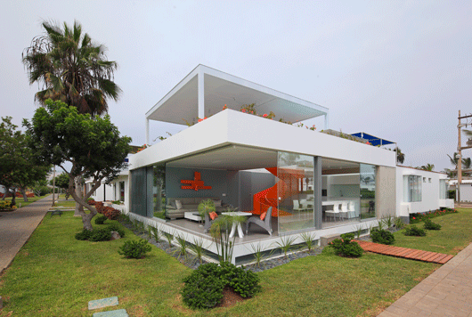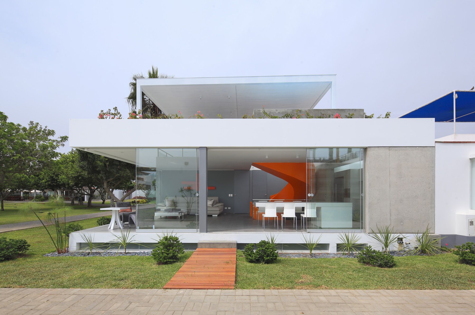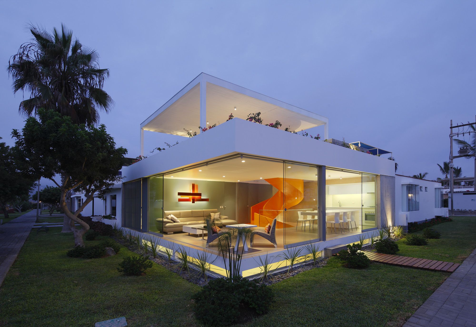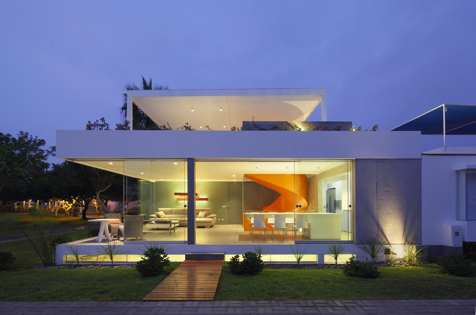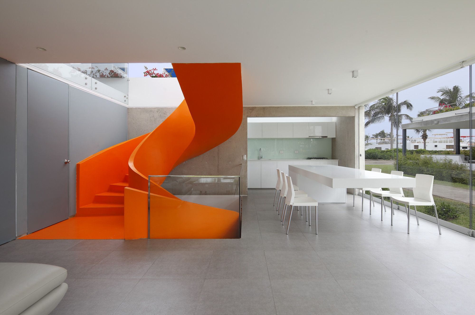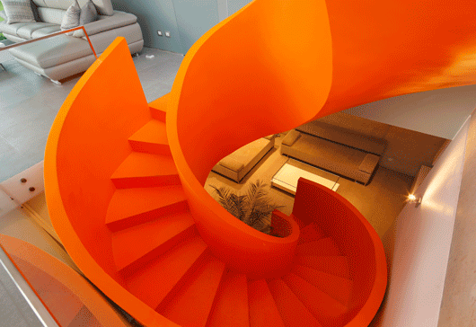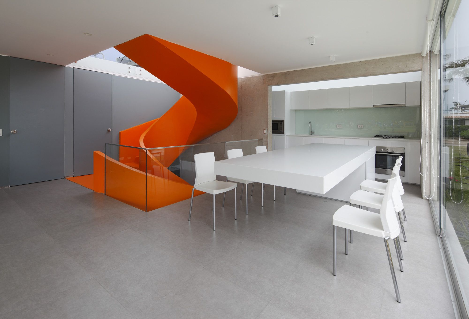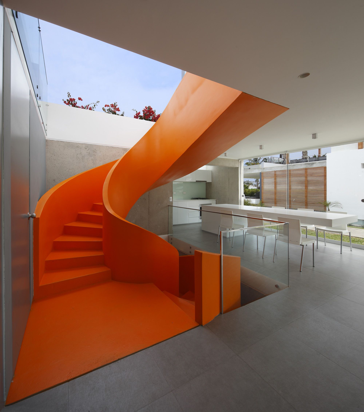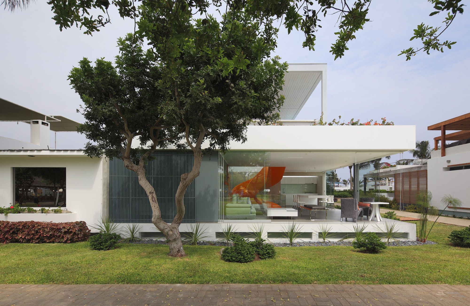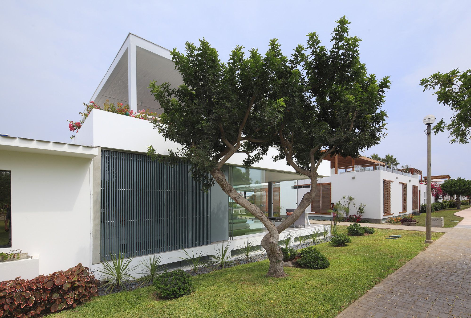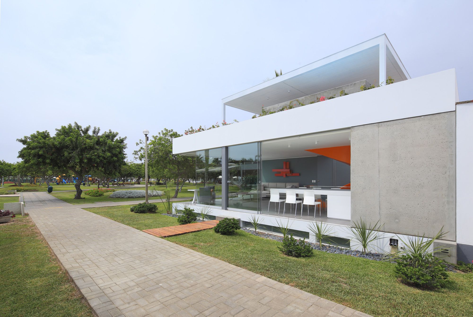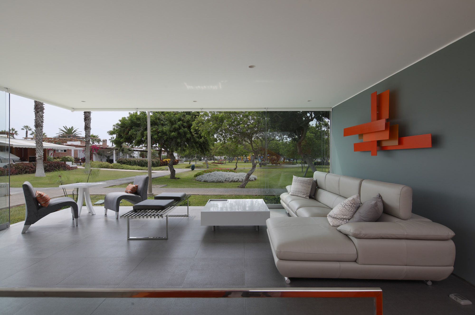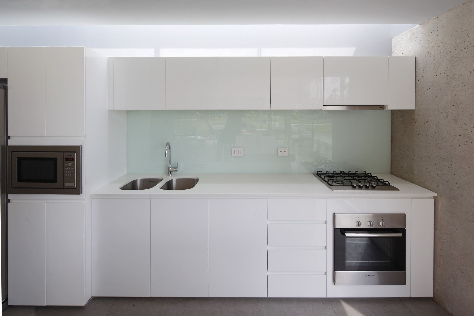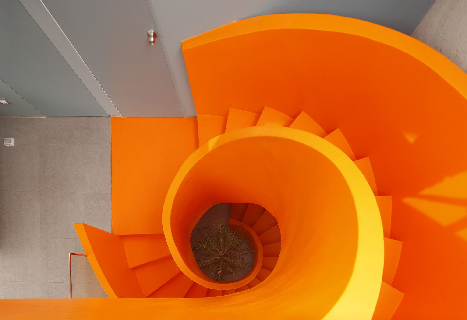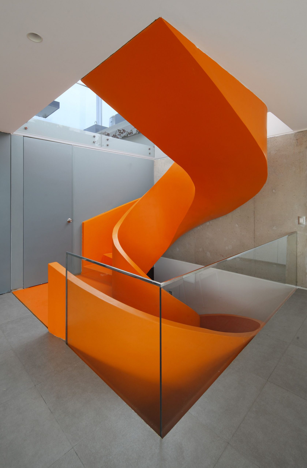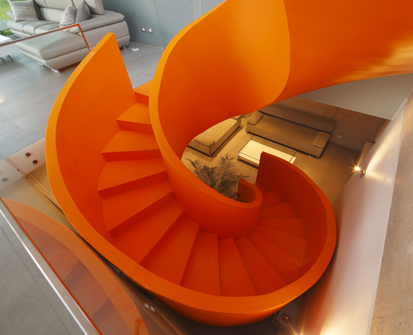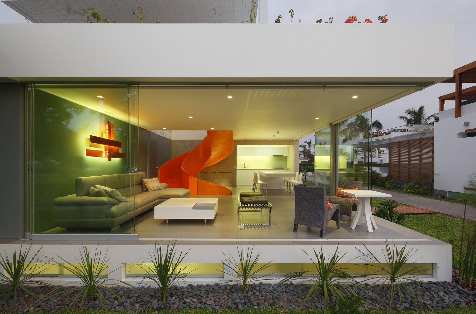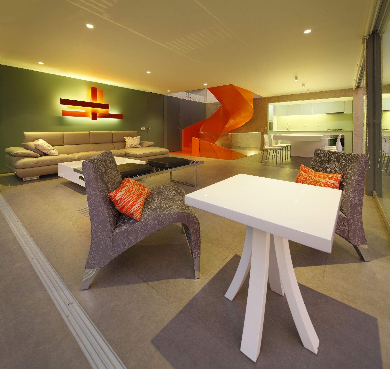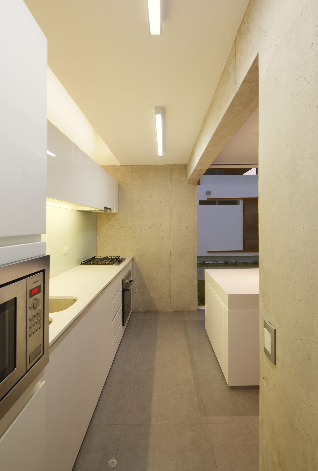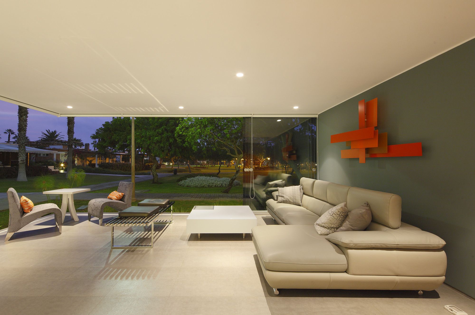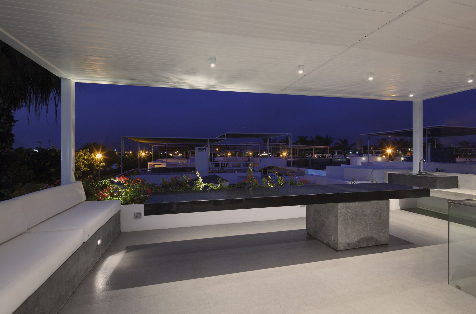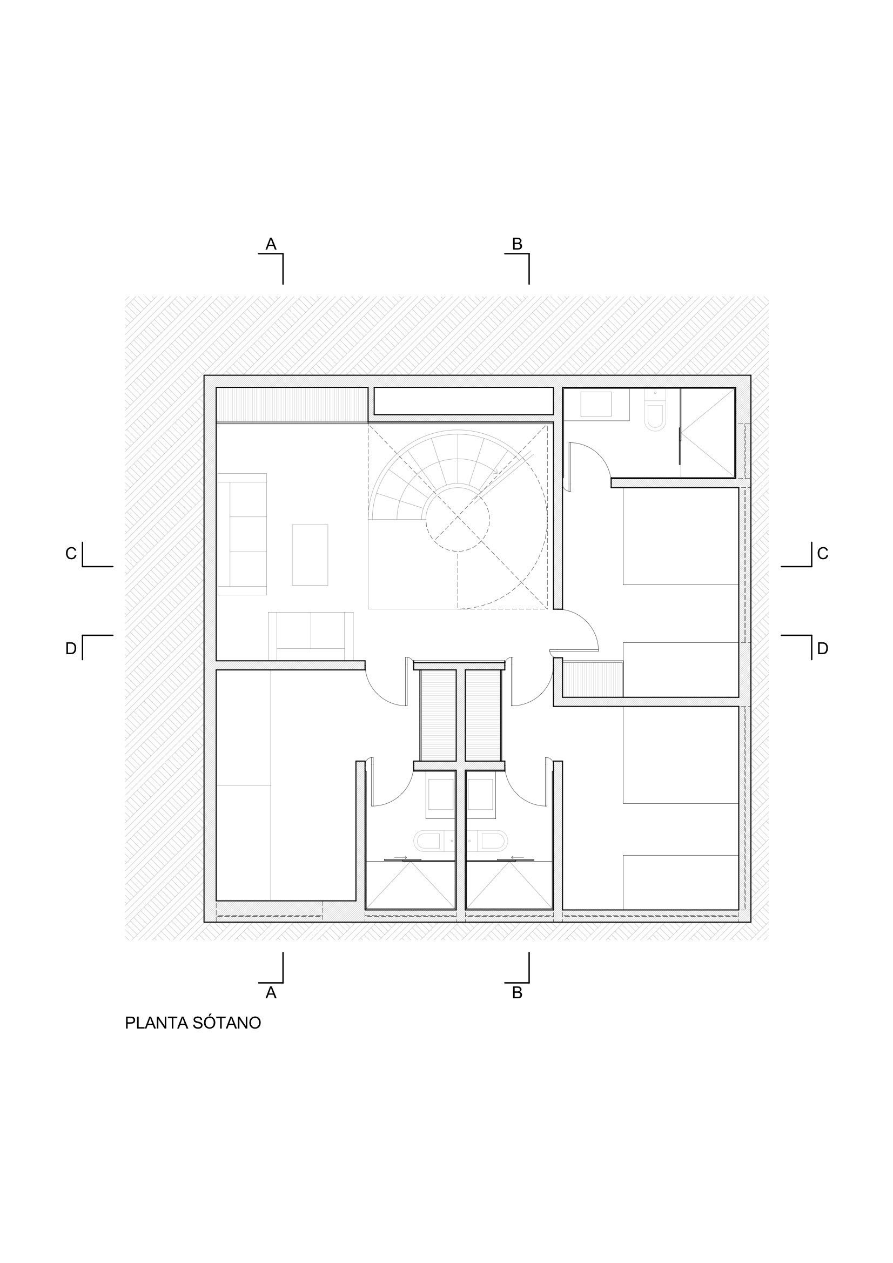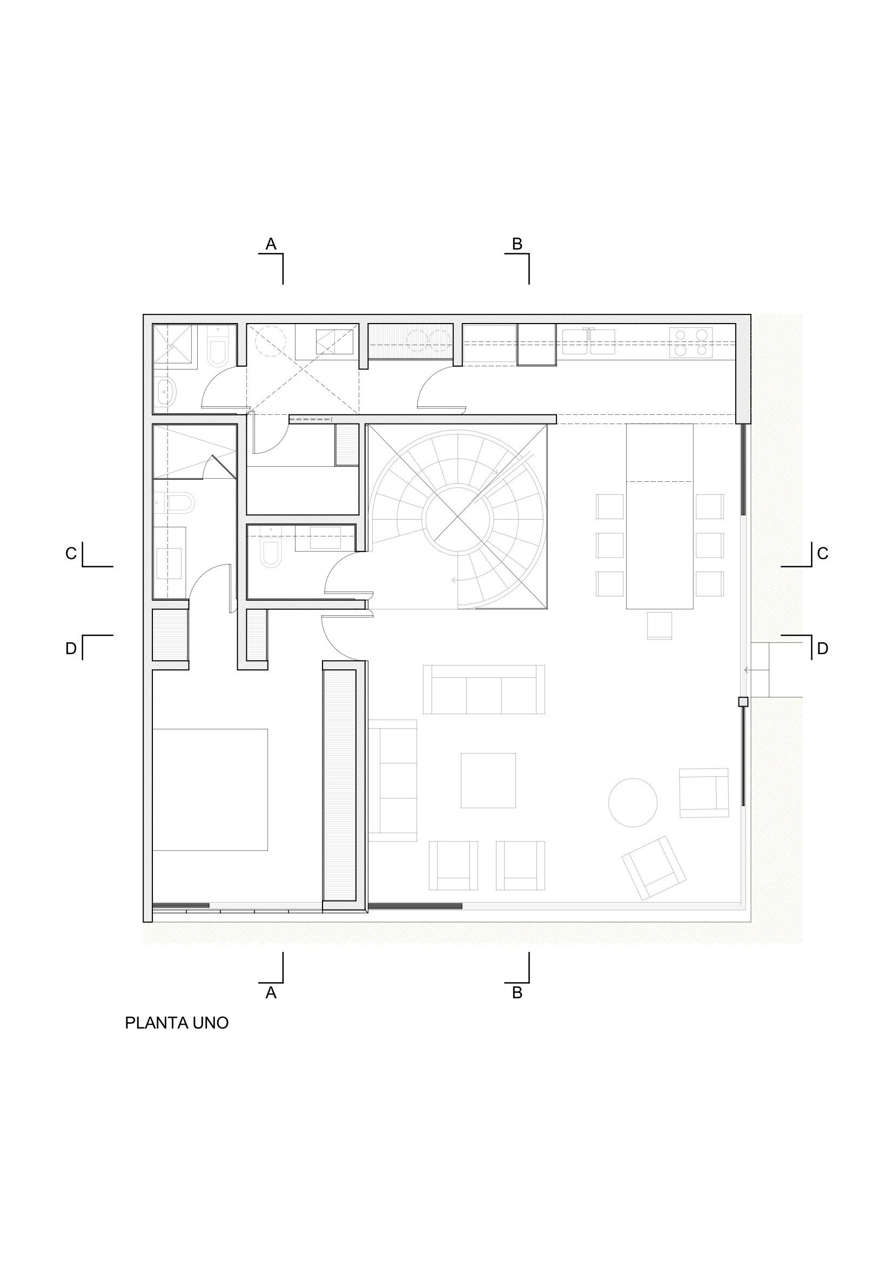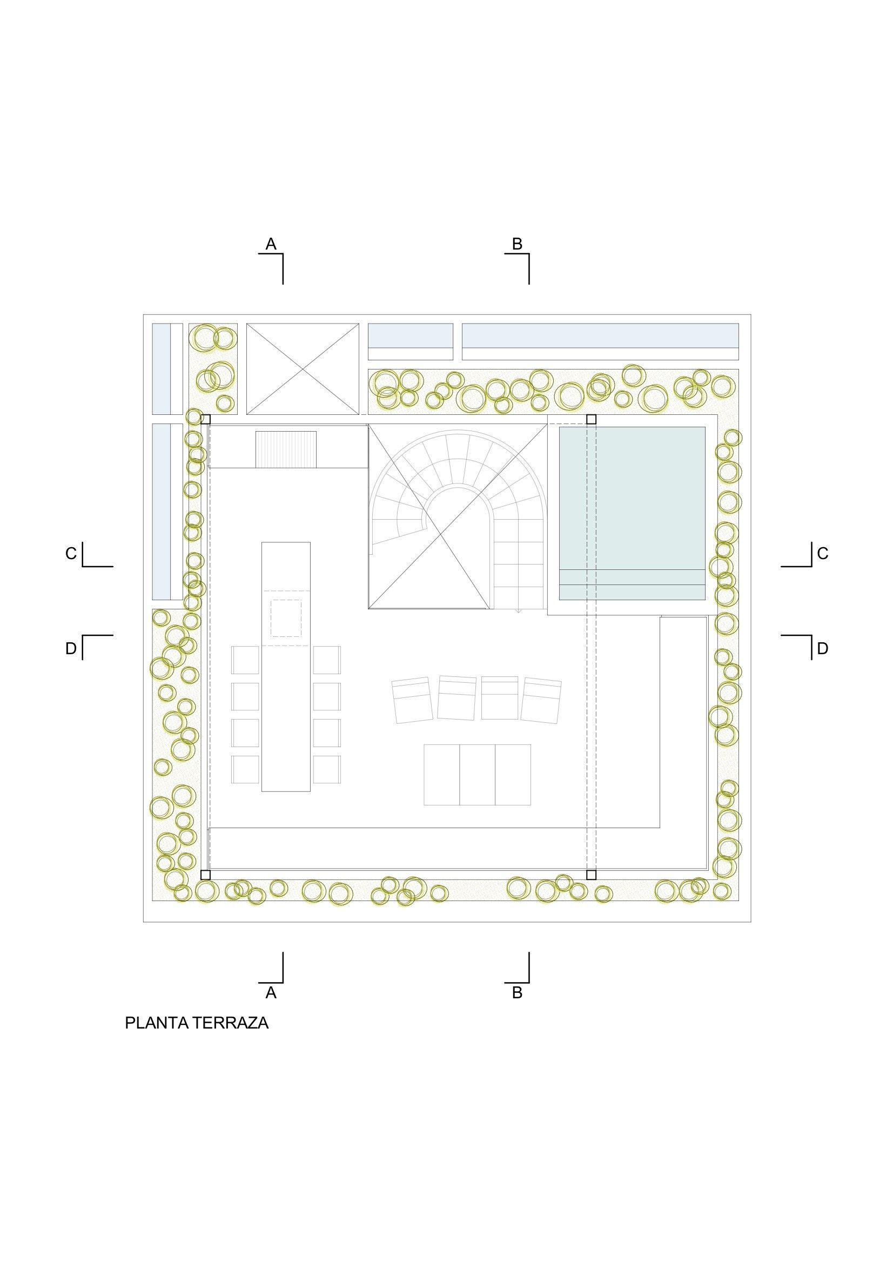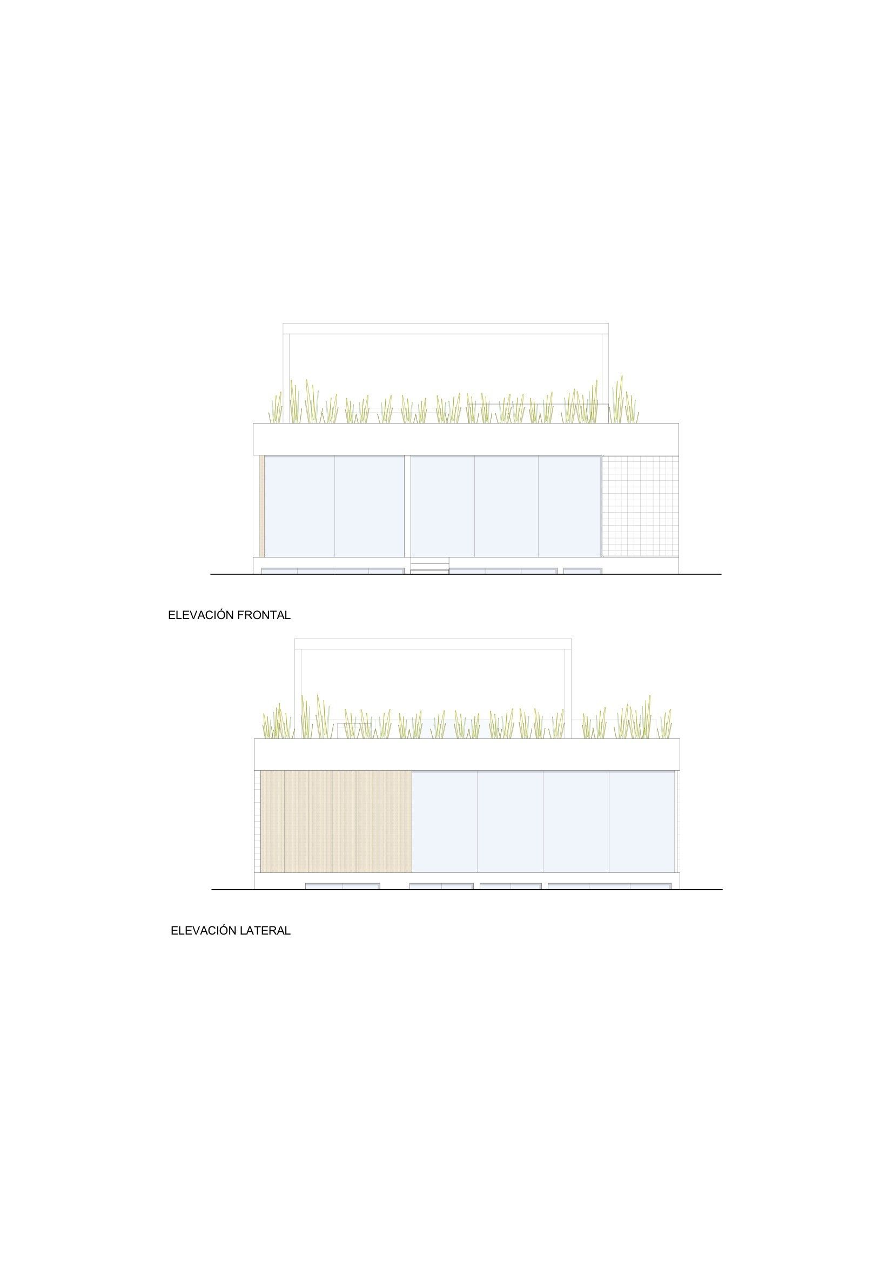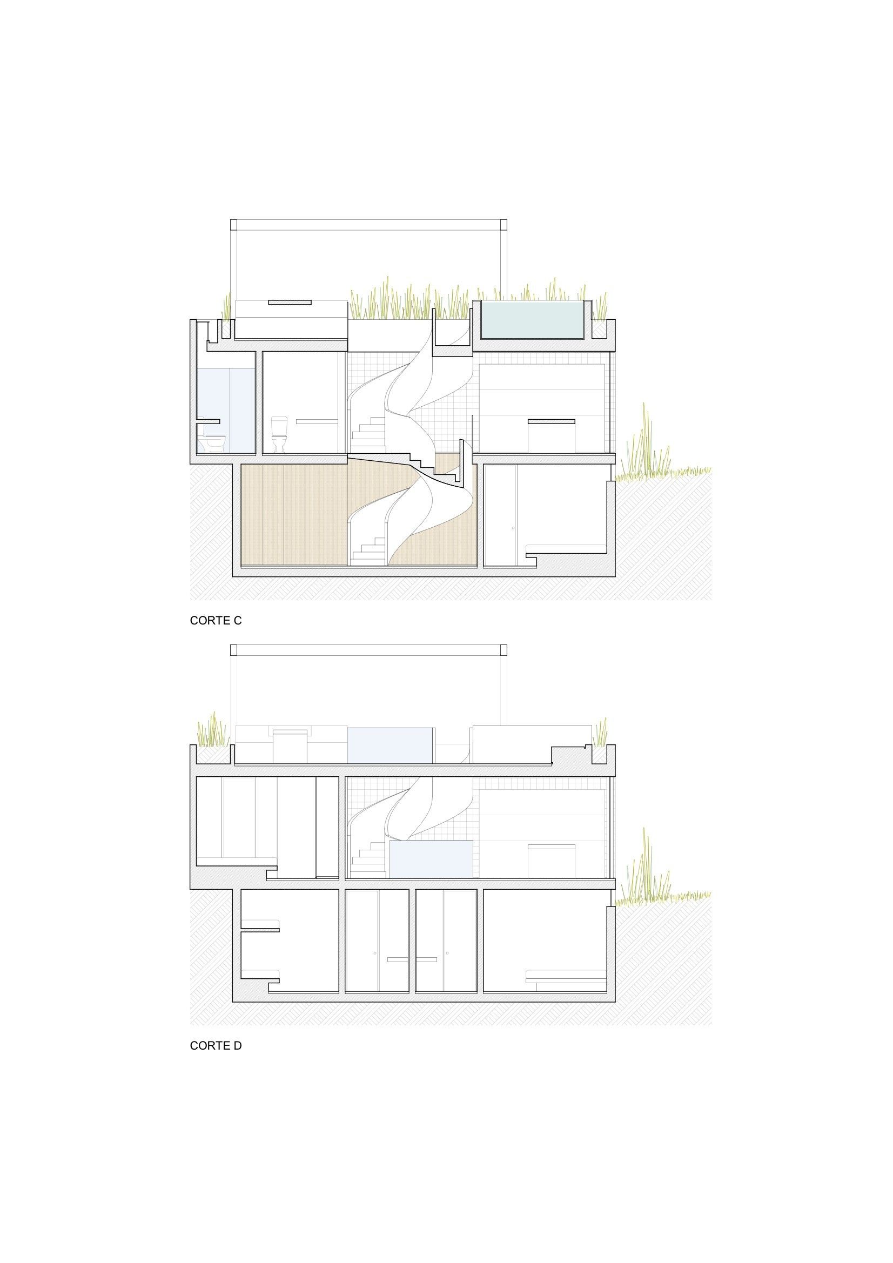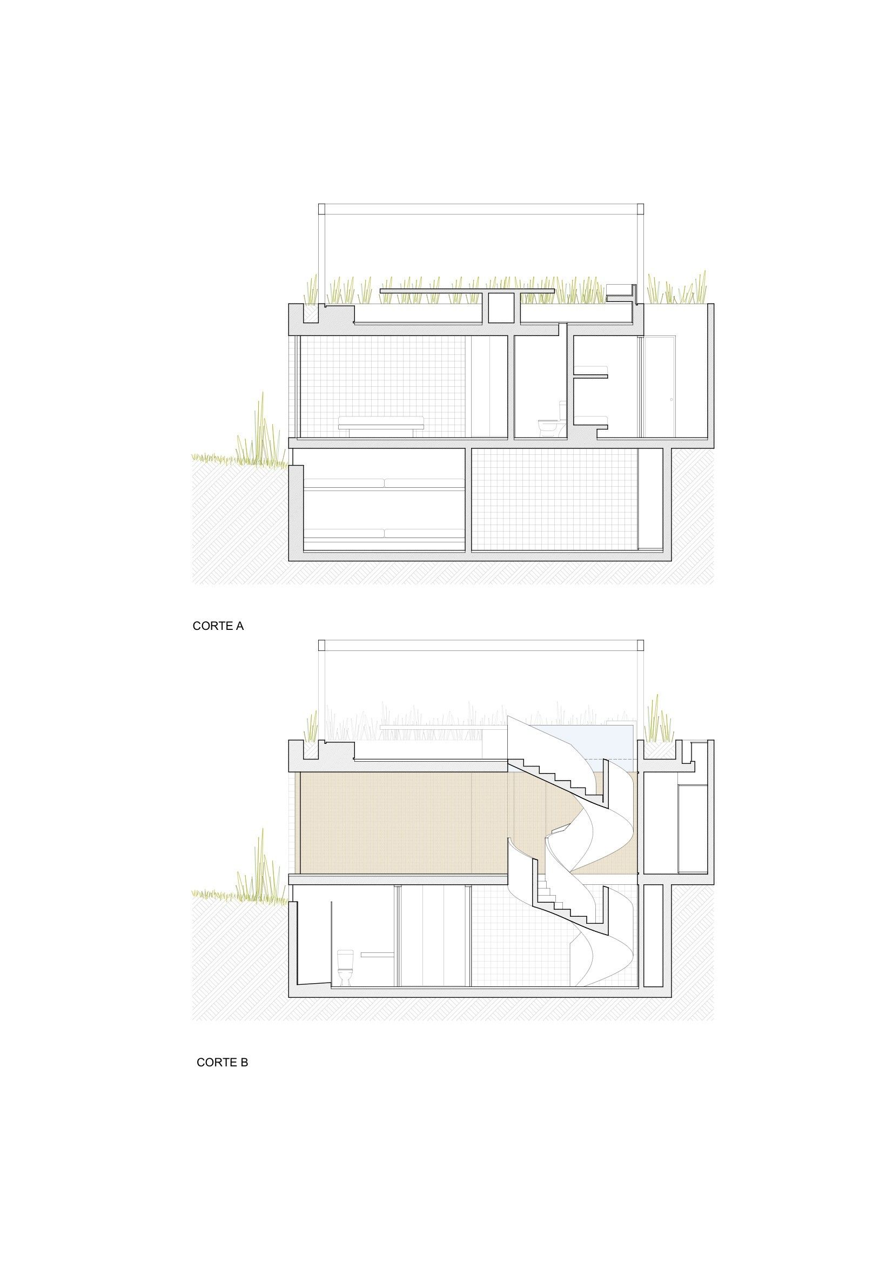Casa Blanca
This house has been worked on to look like a massive block, which has been excavated to generate different areas in the inside. The house has three different levels: the basement, first floor and the terrace.
The basement is connected with the exterior by tall windows, which allow plenty of sunlight and cross ventilation for every bedroom. The introverted character in which the design is based permits the user to enjoy privacy in every ambiance on this level.
The social area on the interior is located in the first floor. It is incorporated by a glass closing, which allows a total integration of the living room, the dining area, and the kitchen. It also allows a full view of the park situated in front of the house.
A central patio integrates the house, and allows a full connection on its three levels, and in the meanwhile provides plenty of natural light and excellent ventilation. We can observe an orange staircase situated in this ambiance that plays a main role as a protagonist.
The project has the following areas:
1.Basement: Central patio, living room, 3 secondary bedrooms with their own private bathrooms.
2. First floor: main bedroom with private bathroom, dining room, living room, patio, kitchen, service bedroom, service bathroom, service patio.
3. Terrace: living room, dining room, pool, resting area, BBQ area.
Project Info
Architects: Martín Dulanto
Location: Asia District, Peru
Area: 84.0 m2
Collaborators: Raúl Montesinos, Dora Gonzales, Martha Leiva
Construction: Taller 33
Structural Engineer: Jorge Avendaño
Year: 2014
Type: Residential
Photography: Juan Solano Ojasi
Photography by © Juan Solano Ojasi
Photography by © Juan Solano Ojasi
Photography by © Juan Solano Ojasi
Photography by © Juan Solano Ojasi
Photography by © Juan Solano Ojasi
Photography by © Juan Solano Ojasi
Photography by © Juan Solano Ojasi
Photography by © Juan Solano Ojasi
Photography by © Juan Solano Ojasi
Photography by © Juan Solano Ojasi
Photography by © Juan Solano Ojasi
Photography by © Juan Solano Ojasi
Photography by © Juan Solano Ojasi
Photography by © Juan Solano Ojasi
Photography by © Juan Solano Ojasi
Photography by © Juan Solano Ojasi
Photography by © Juan Solano Ojasi
Photography by © Juan Solano Ojasi
Photography by © Juan Solano Ojasi
Photography by © Juan Solano Ojasi
Basement Plan
Plan
Terrace Plan
Elevation
Section
Section


