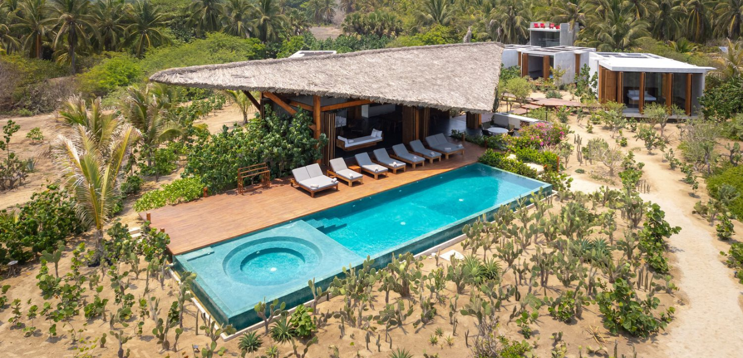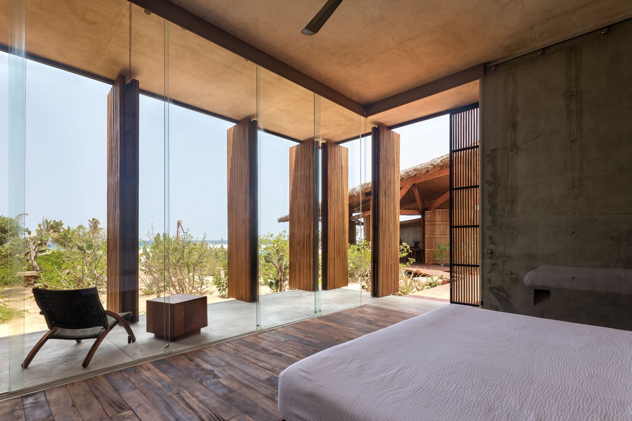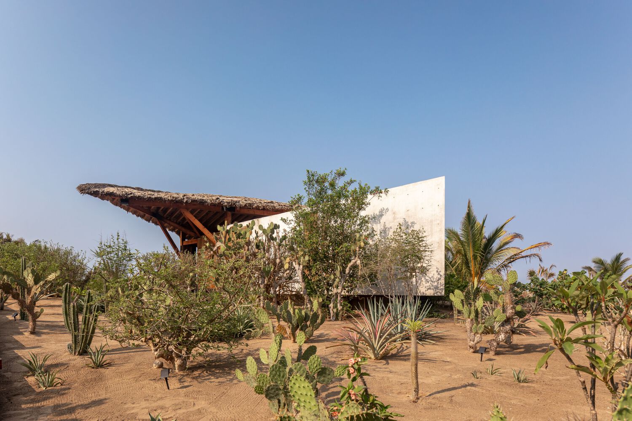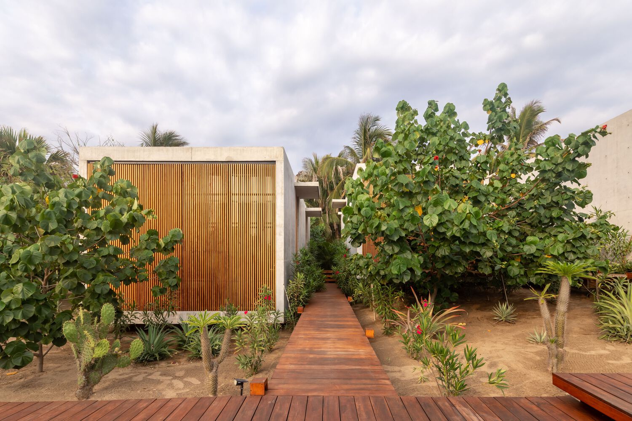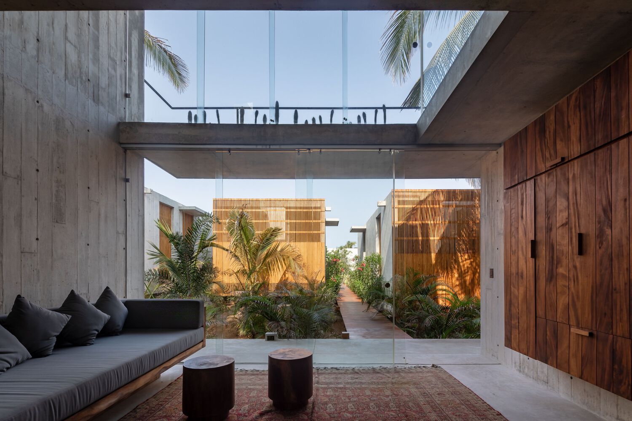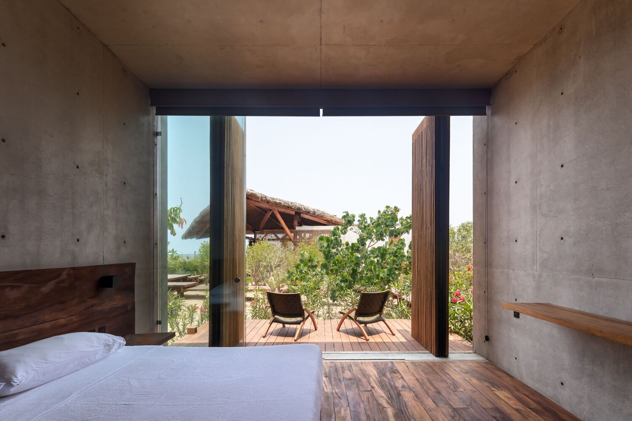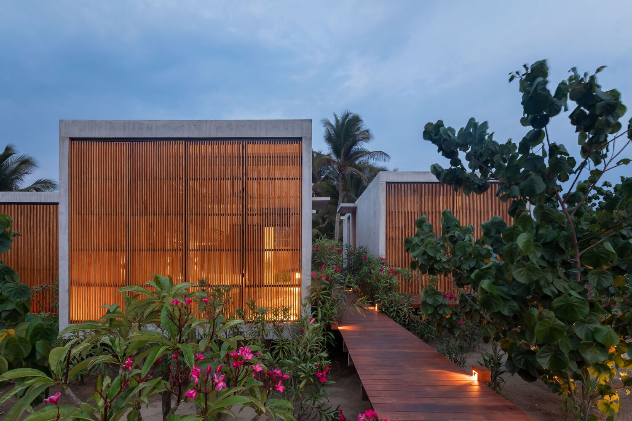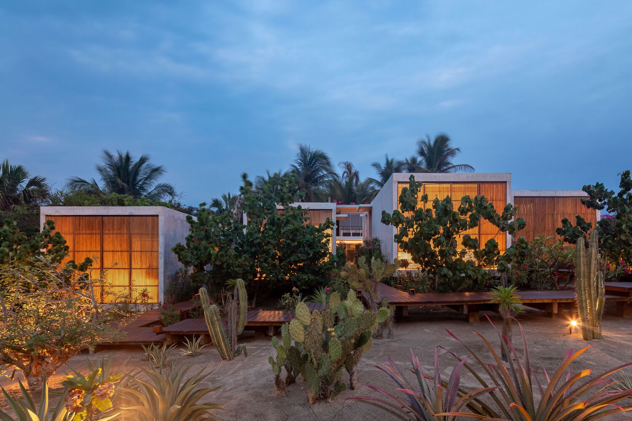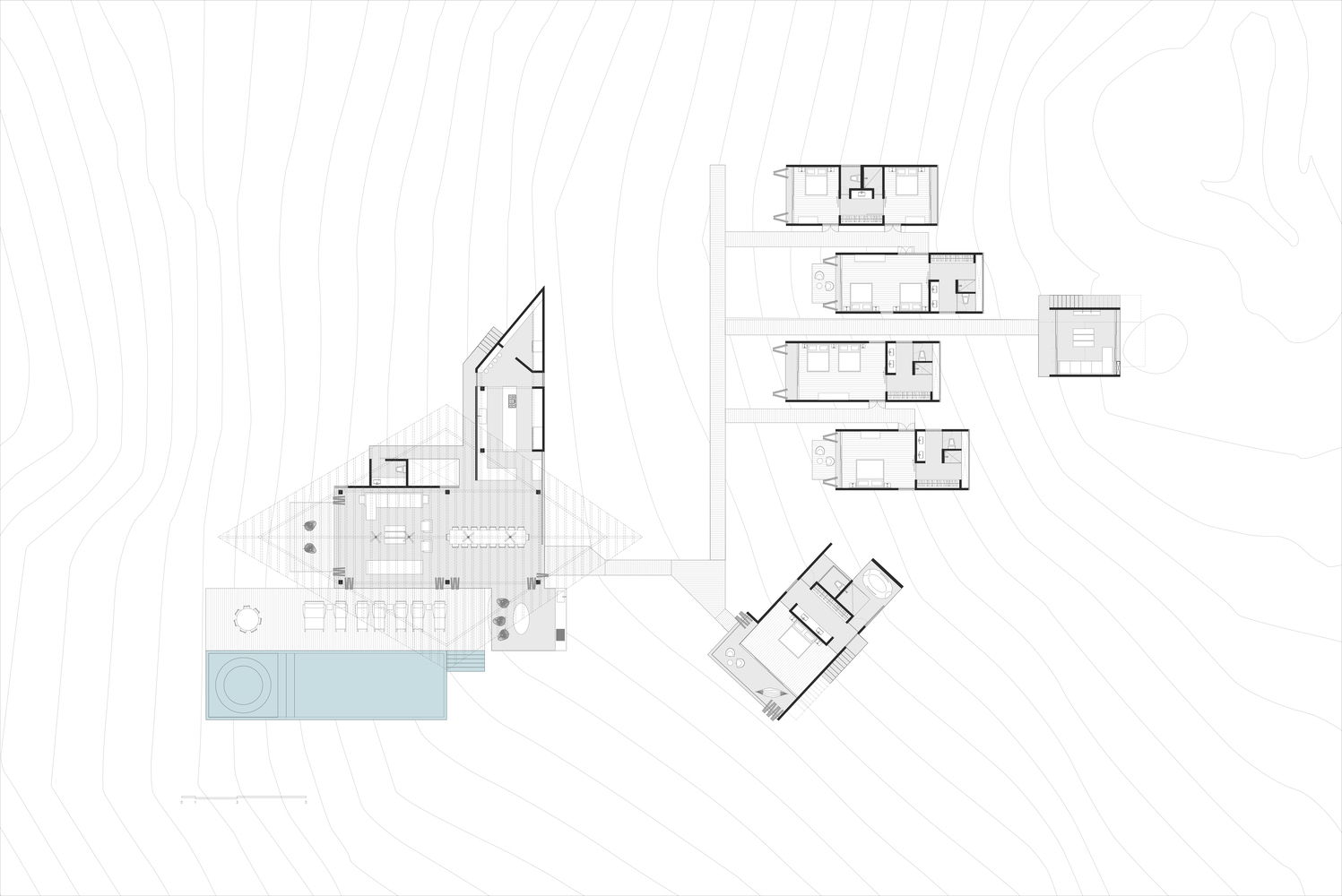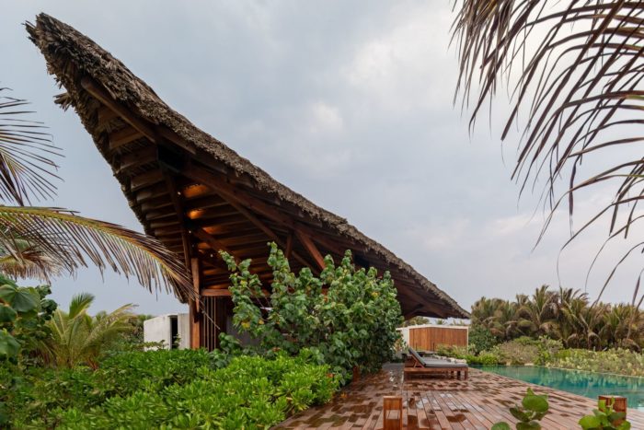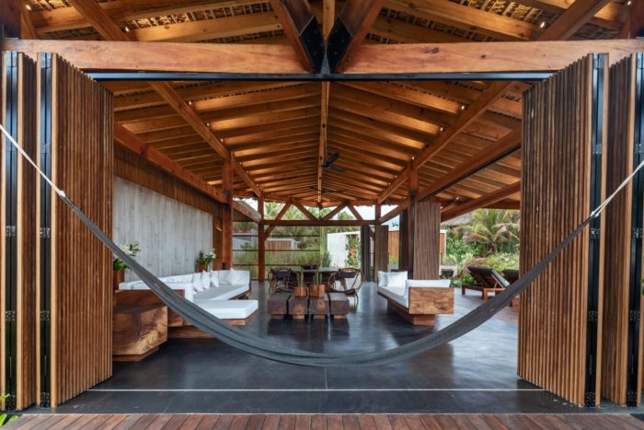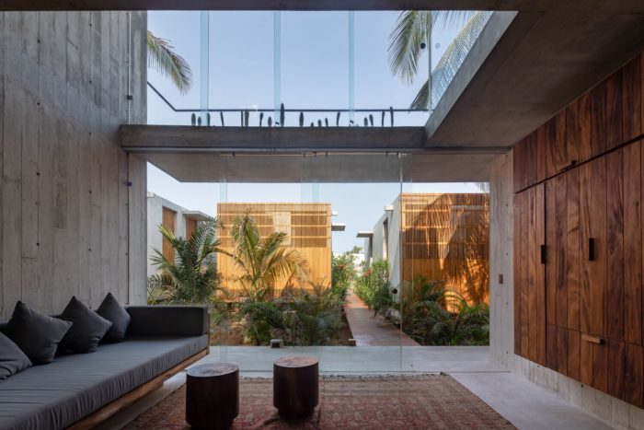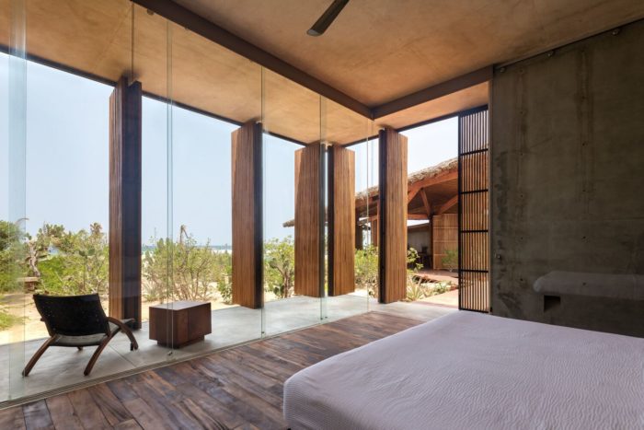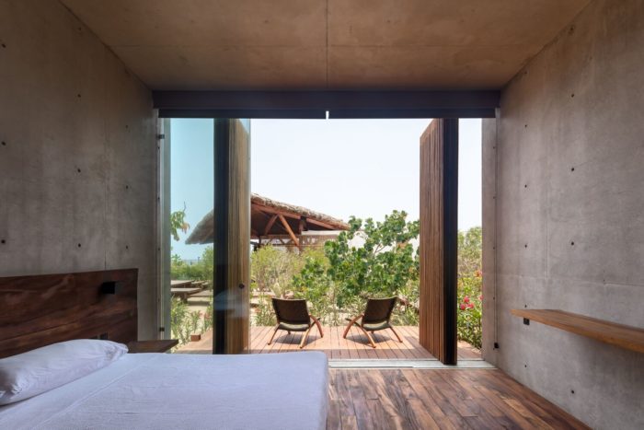Casa Leria is an enchanting seaside residence nestled in the picturesque municipality of El Tomatal, Puerto Escondido, Oaxaca. Designed to meet the family’s needs and desires, this architectural gem is set on a sprawling plot of land with breathtaking ocean views.
Casa Leria’s Design Concept
The primary challenge for the design team was to create a harmonious design that blended seamlessly with the existing vegetation while providing all the necessary facilities without imposing on the natural surroundings. To achieve this, the design team embarked on a journey to deconstruct the living spaces into eight distinct modules, each serving a specific purpose – from housing the palapa-pool-kitchen to the social tower, workers’ area, and parking lot.
By isolating these modules from each other, the architects managed to minimize the environmental impact, leaving the land primarily undisturbed. Circulation bridges were strategically placed to connect the different areas, preserving the pristine beauty of the landscape.
The heart of Casa Leria is its inviting social area, housed under an impressive large-scale wooden structure. In an innovative departure from conventional “Palapa” designs, we pushed the boundaries of length, width, and slopes. The result is a truly unique space that defines the character of the entire house.
To further enhance the experience, the studio cleverly rotated the social area forty-five degrees towards the east. This simple yet effective move not only disrupted the parallel view to the sea but also allowed for improved ventilation and openness at the back of the property. The ingenious placement created a central, well-ventilated space that connects the social areas with the individual room modules.
The studio’s commitment to environmental sustainability drove them to propose an ingenious solution. They transplanted the entire footprint of the construction to the roofs of each module, ensuring that the modified area would be regenerated with lush vegetation. Not only does this serve as a visual delight, but it also acts as a natural climatic protector for the interior spaces, keeping the ambiance comfortable throughout the year.
The culmination of the design team’s efforts is evident in the remarkable Casa Leria, where a 1,100 m² construction now harmoniously coexists with a 3,500 m² parcel of land. The house itself dissolves into the landscape, carefully crafted to create a sensory experience that masks the scale and density of the work involved.
Casa Leria is a testament to the perfect synergy between architecture and nature. Its unique design and thoughtful execution provide an ideal sanctuary for family living, where modern comfort and ecological harmony come together perfectly. It’s no secret why this house is alluring; with the magic of Casa Leria – a tranquil hideaway amidst nature’s beauty is guaranteed.
Project Info:
- Architects: TAC Taller Alberto Calleja
- Area: 1100 m²
- Year: 2022
- Photographs: Onnis Luque
- City: Puerto Escondido
- Country: Mexico
