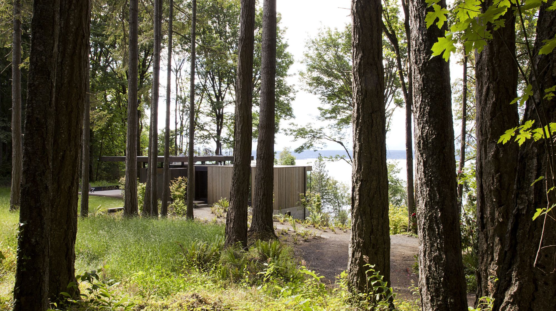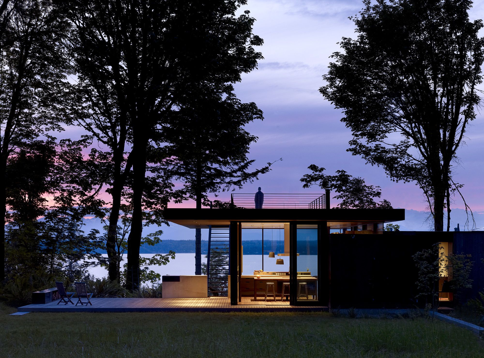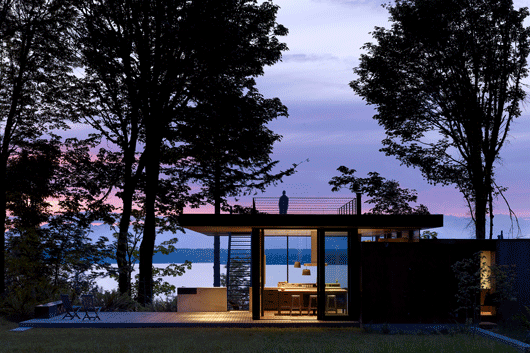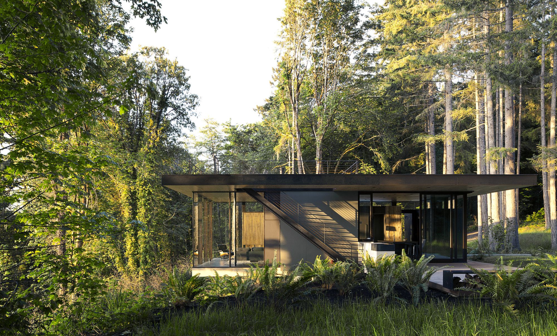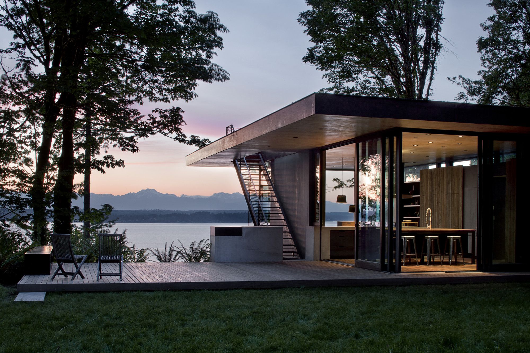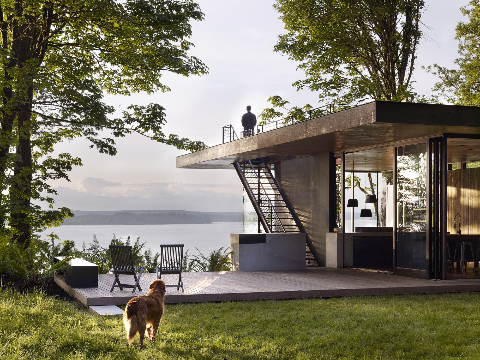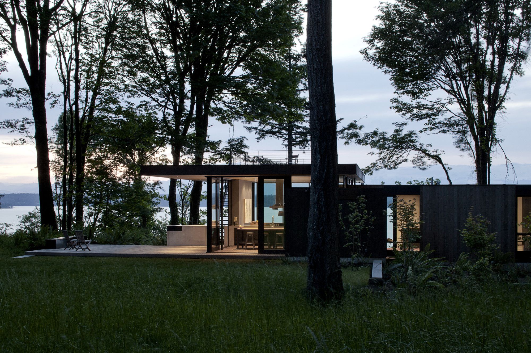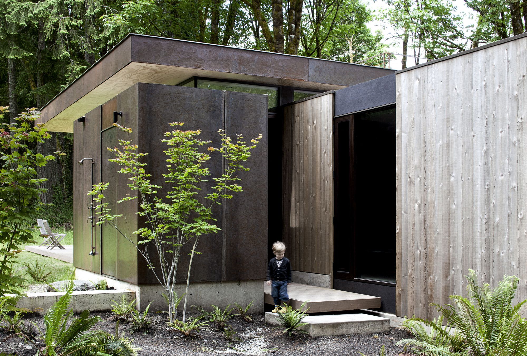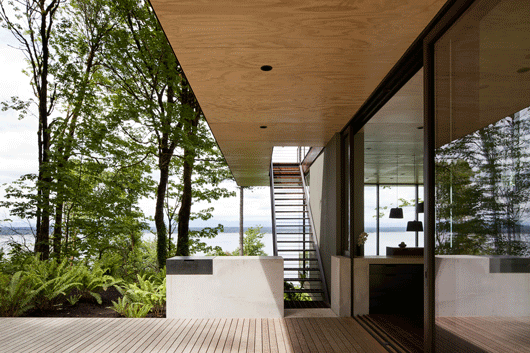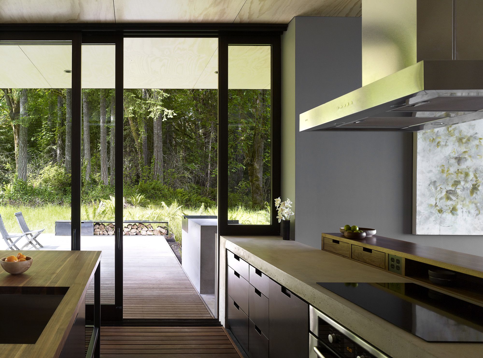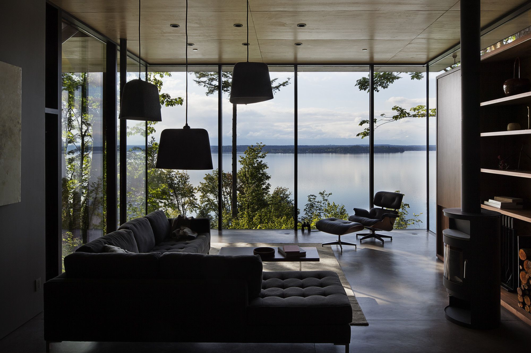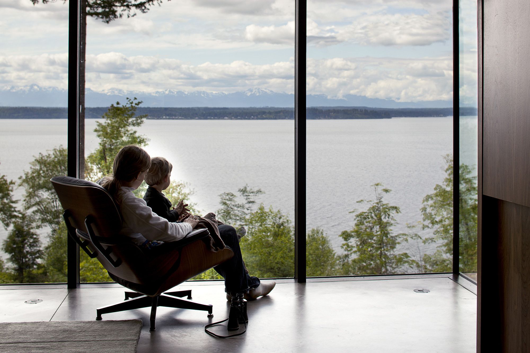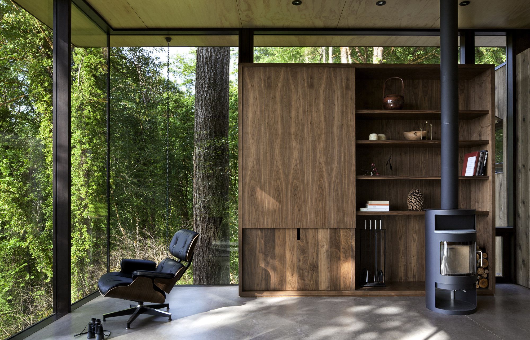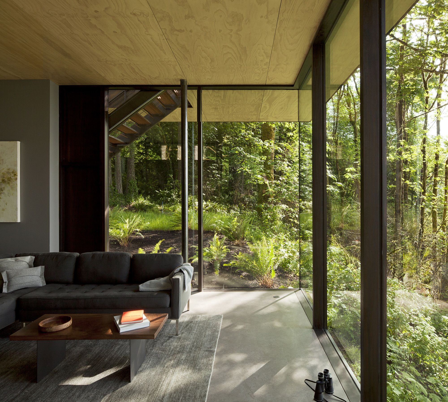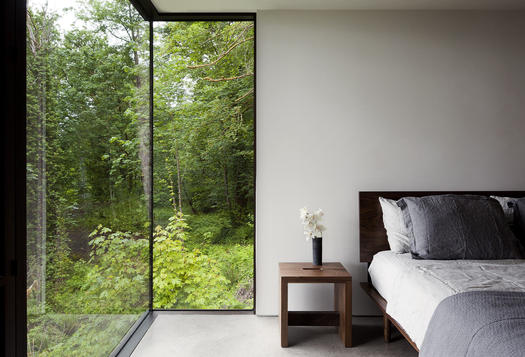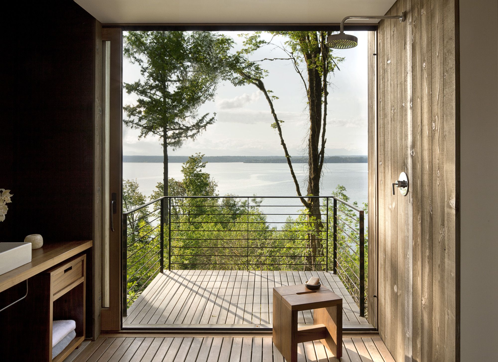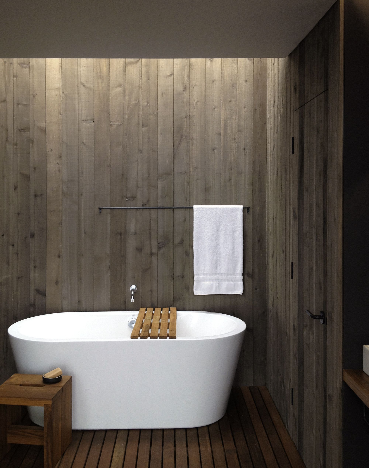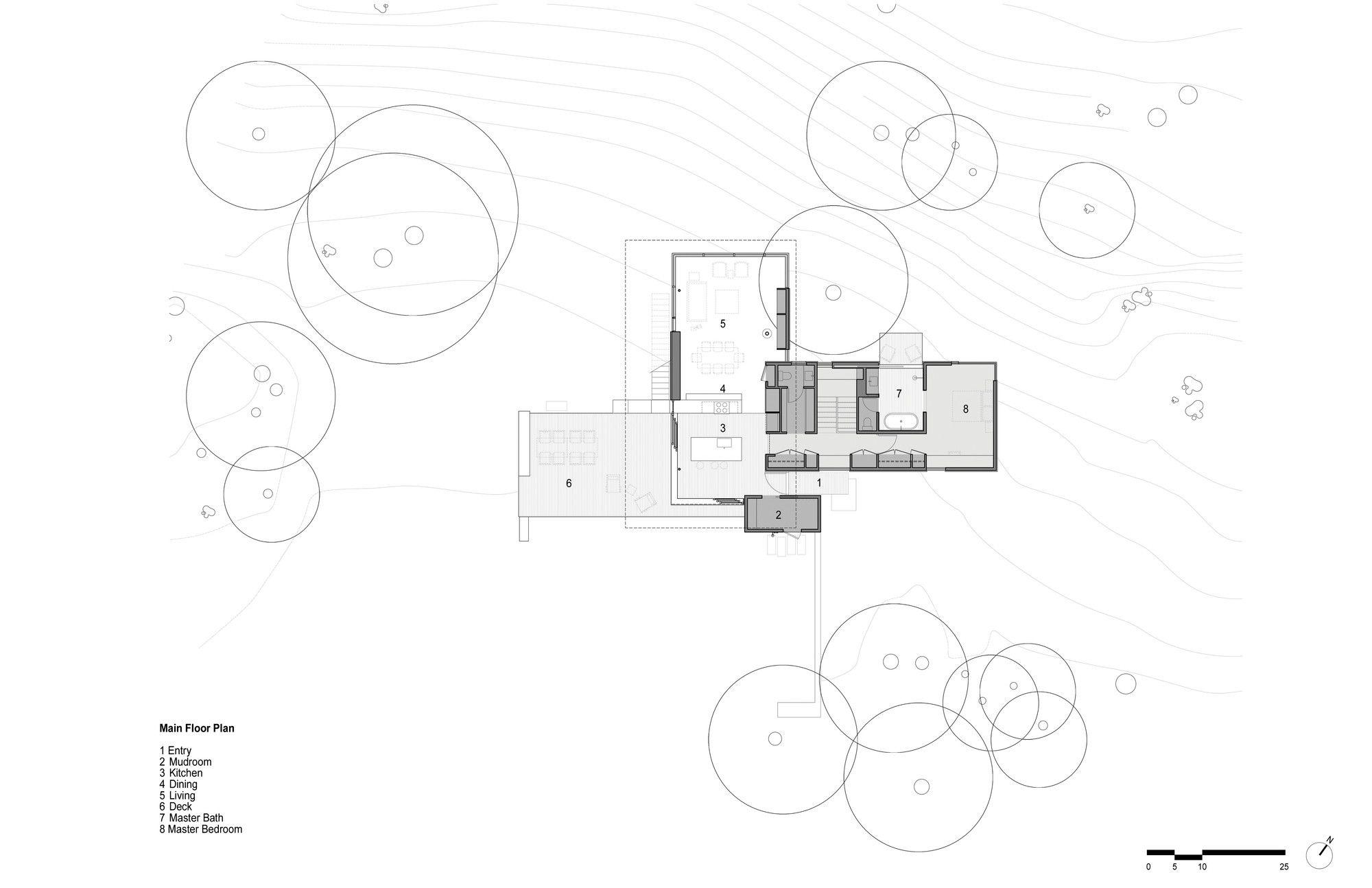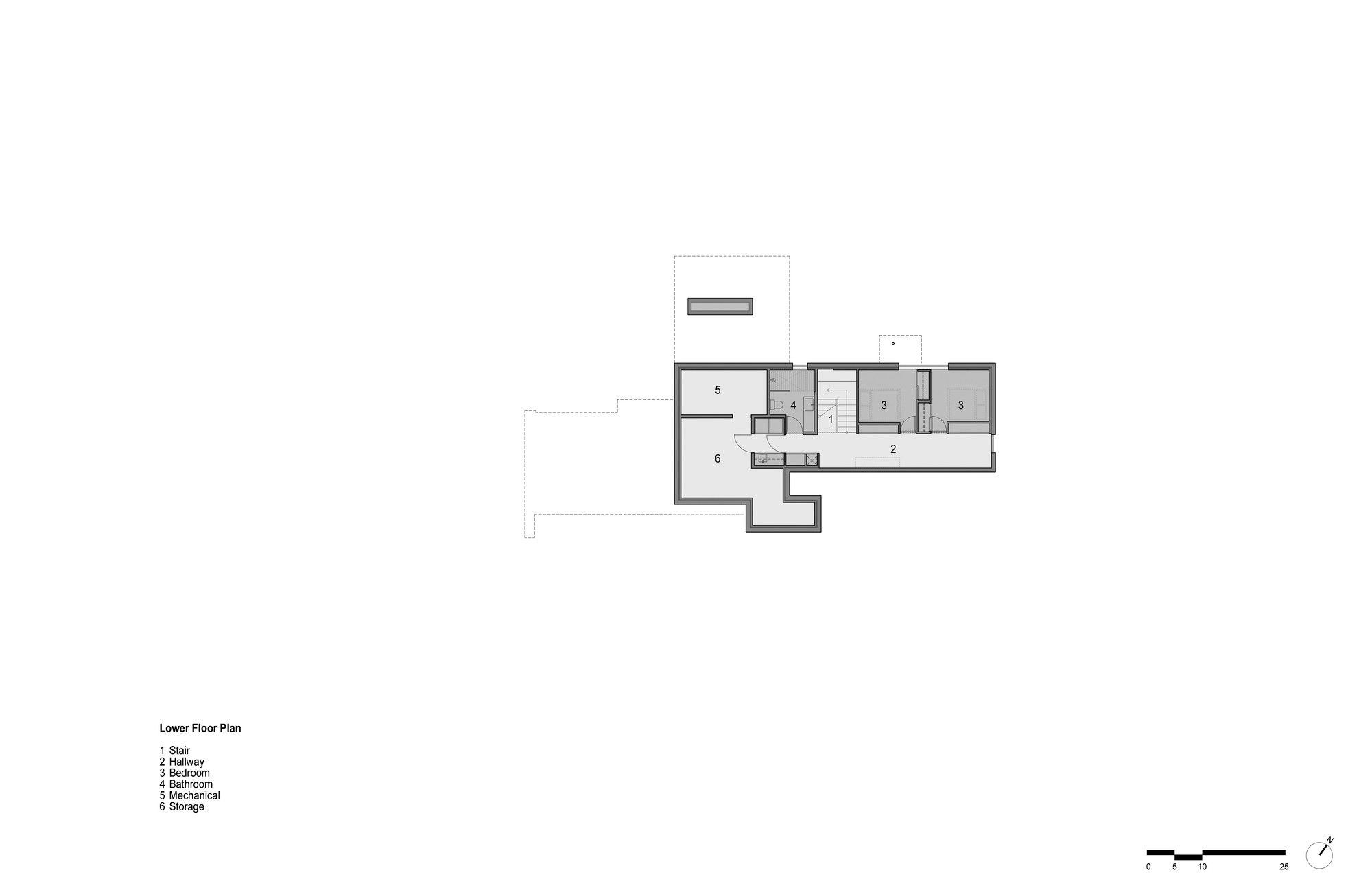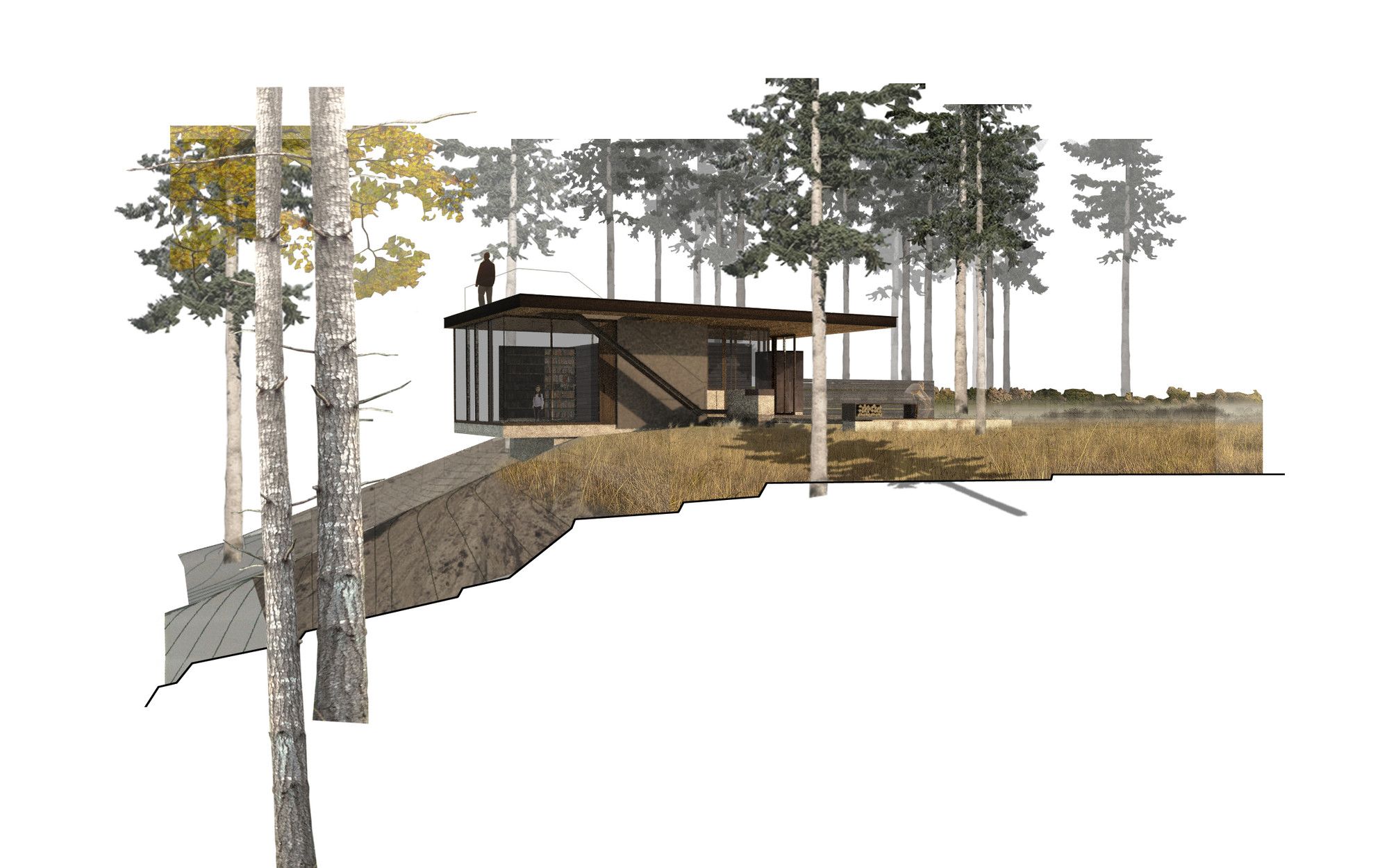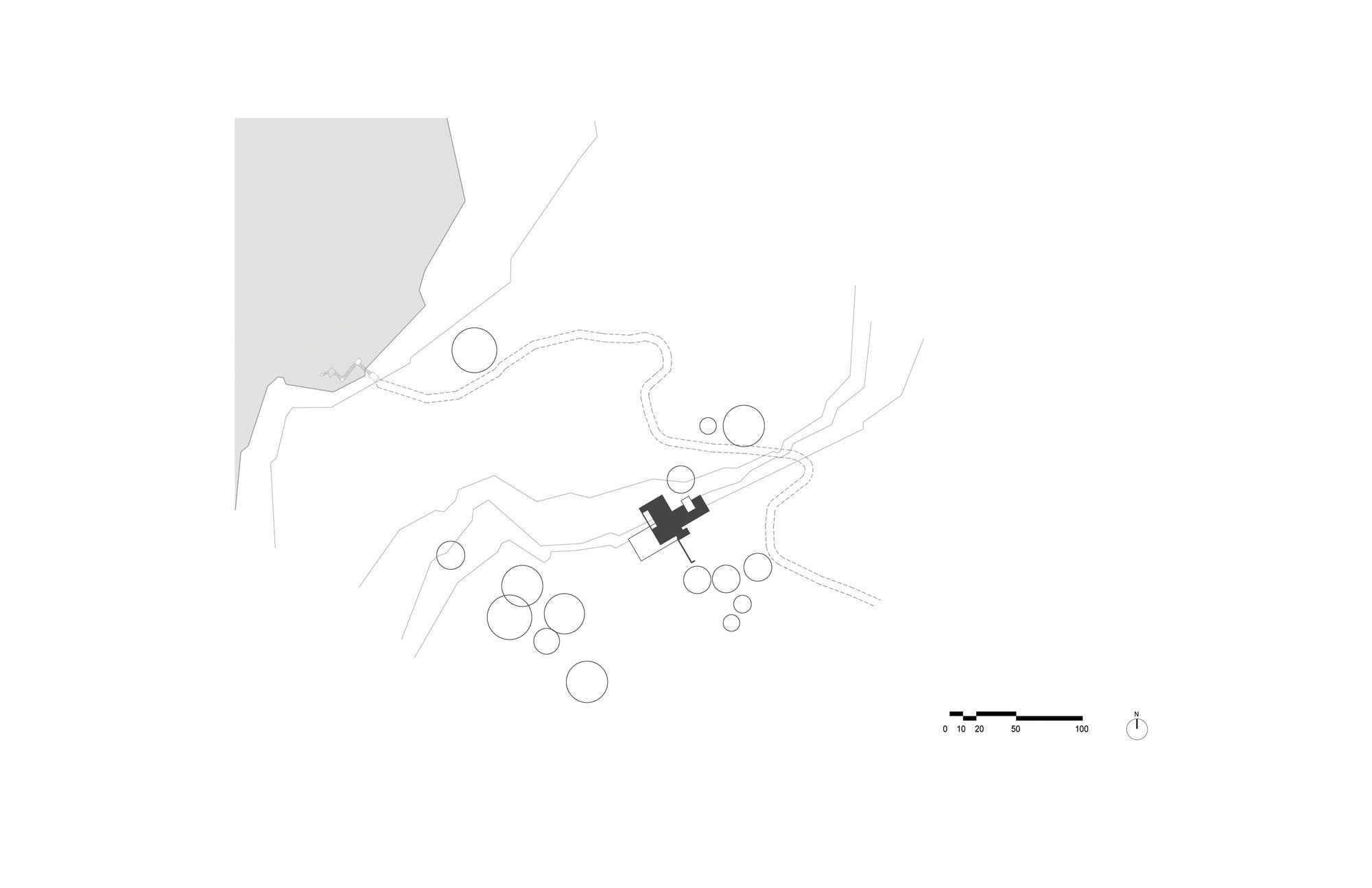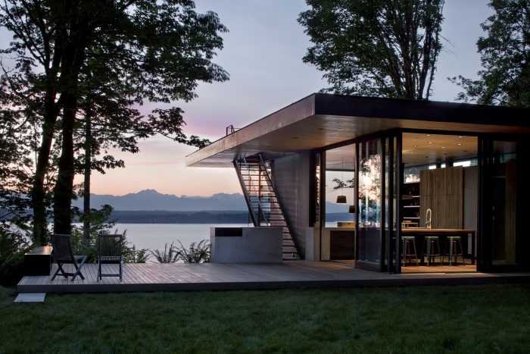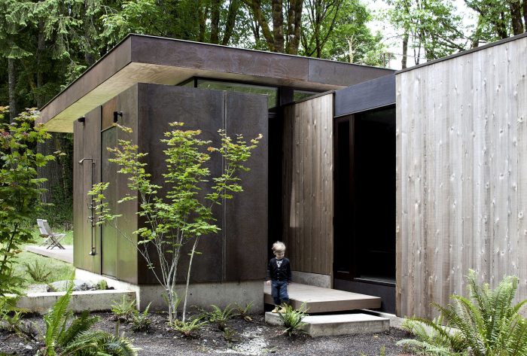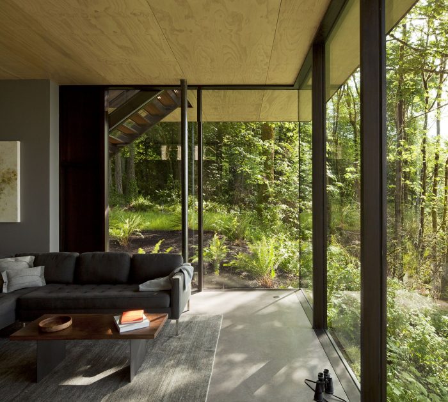The lot is 20 acres on the Key Peninsula overlooking the Case Inlet and the Olympic mountains beyond. The owners had been coming to this site for several years, visiting in summers to camp in the sunny meadow along the ridge and paddle the sound from the end of the winding path below.
When they were ready to build a permanent cabin, the relationship the shelter should have to the land was very clear. The design brief was to create a modern but humble, low maintenance retreat that would at once provide a sense of shelter but also a transparency and connection to the land. The building should be comfortable for two but at ease entertaining for larger groups.
The solution was a building of simple forms that unfolds into the landscape, offering a unique interaction with the site in each room. The living space projects west into the tree canopy on a cantilevered platform capturing views of the water and sunset. The kitchen shares those views but the Ipe decking of its floor extends south beyond a sliding glass wall to engage the meadow and the afternoon sun. In the master suite, a notch is removed from the building to create an outdoor room for bathing in the forest. With a skylight overhead and a sliding glass door toward the view, this room has become the owners favorite spot to enjoy a glass of wine at day’s end.
A balance of simple clean lines and rugged low maintenance materials, this modest retreat is a welcome sanctuary from the city.
Project Info :
Architect : MW works
Project Location : United states
Project Year : 2011
Project Area : 2600.0 ft 2
Photograph : Jeremy Bittermann
