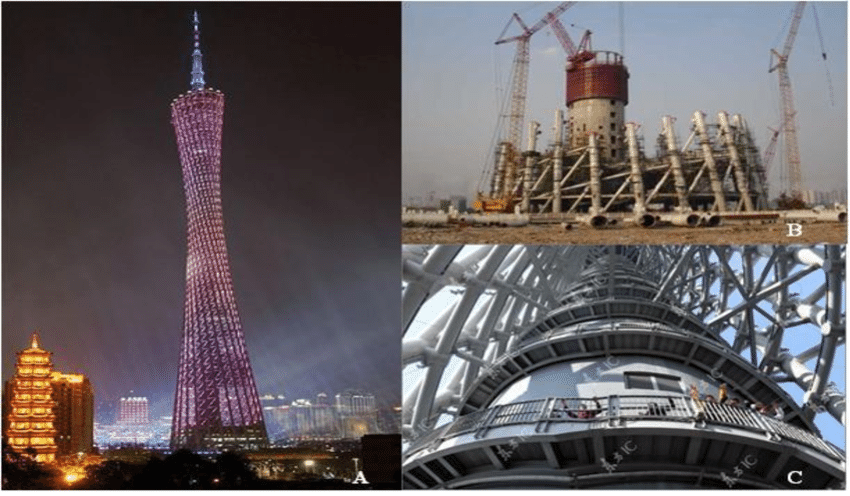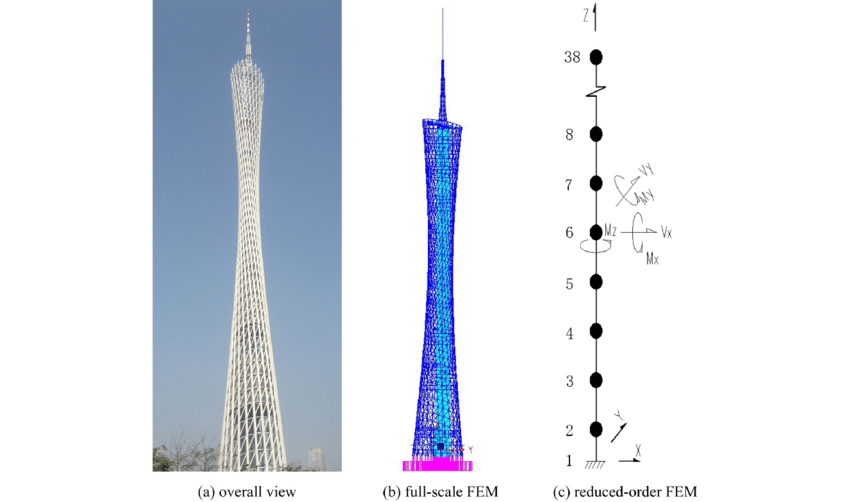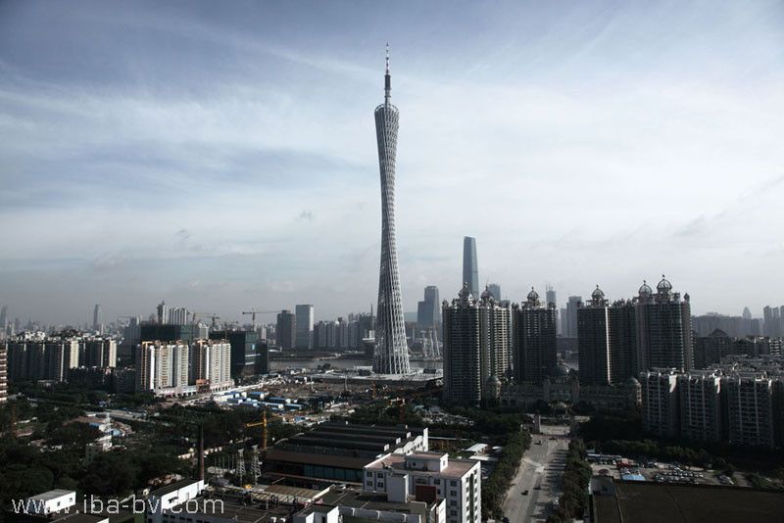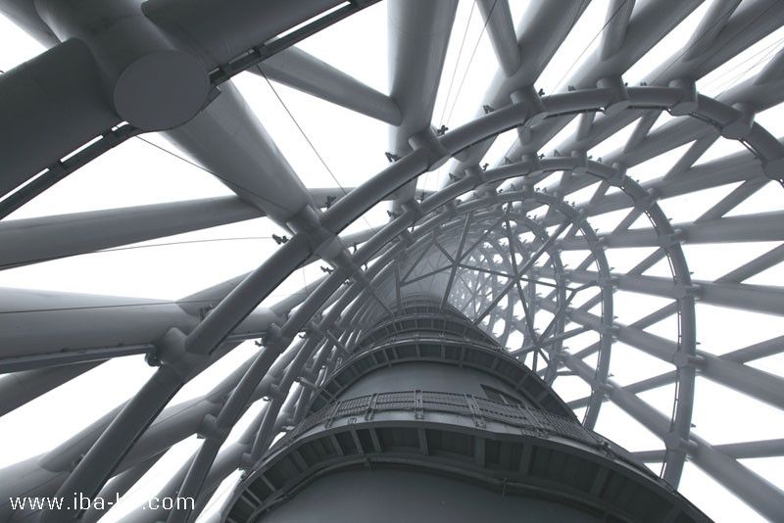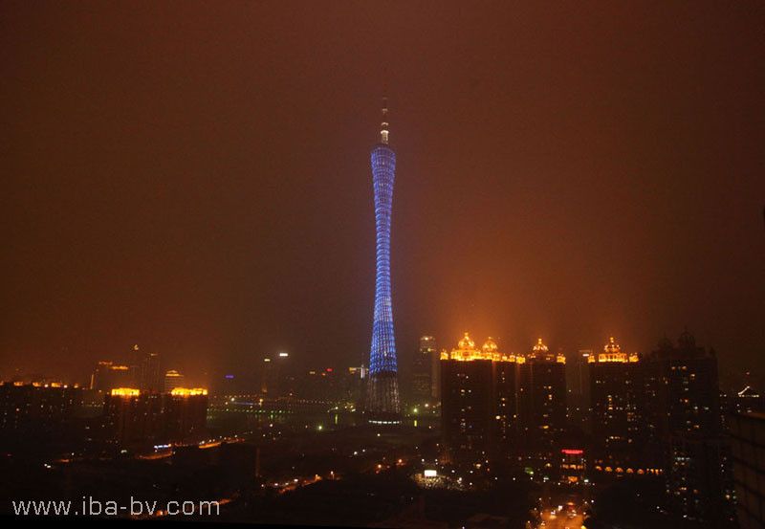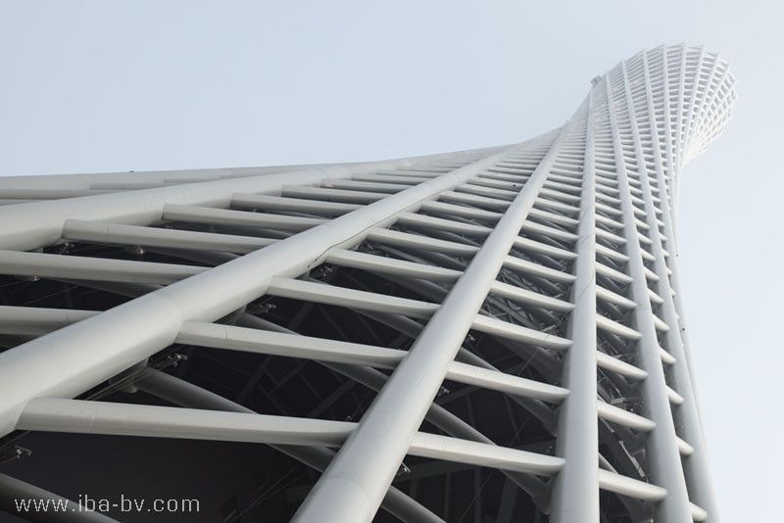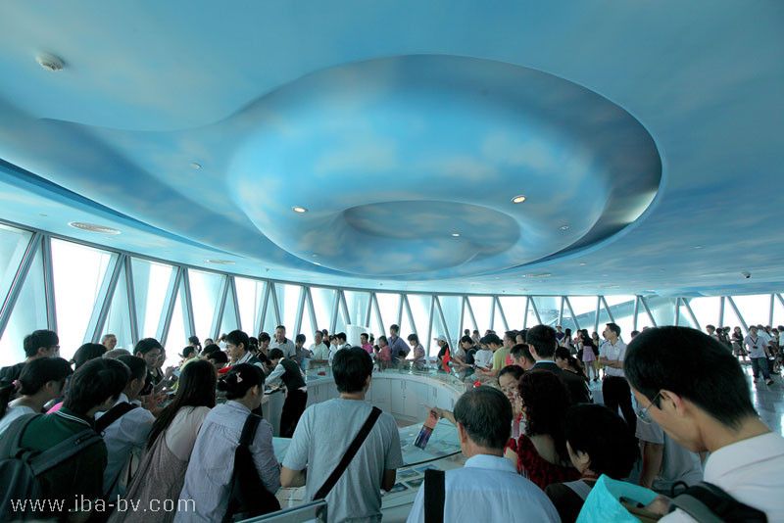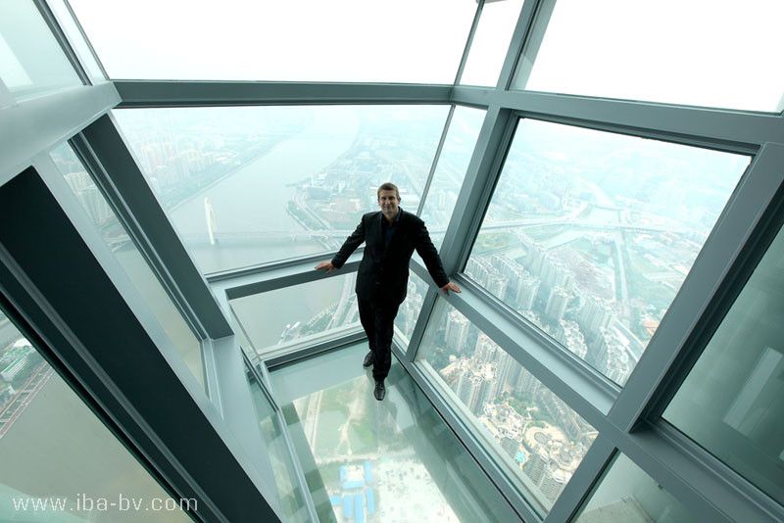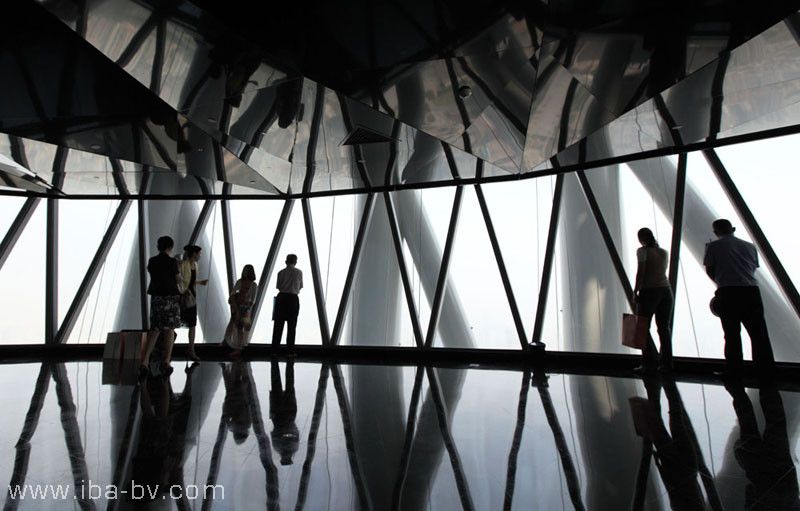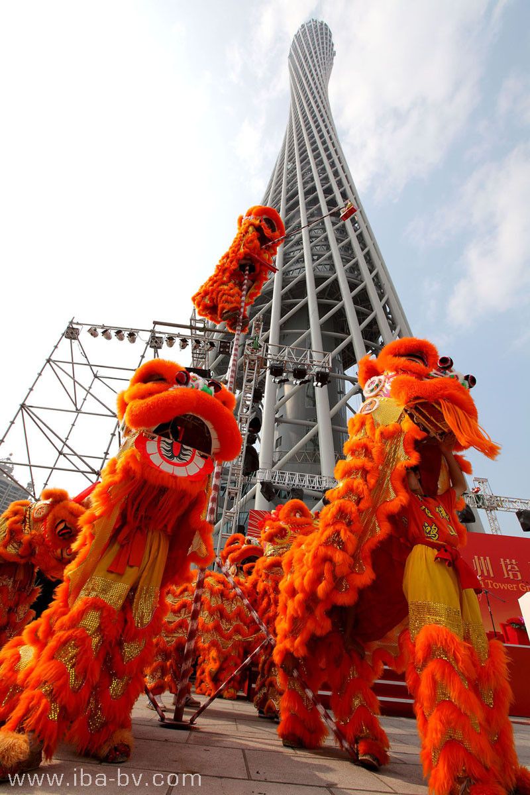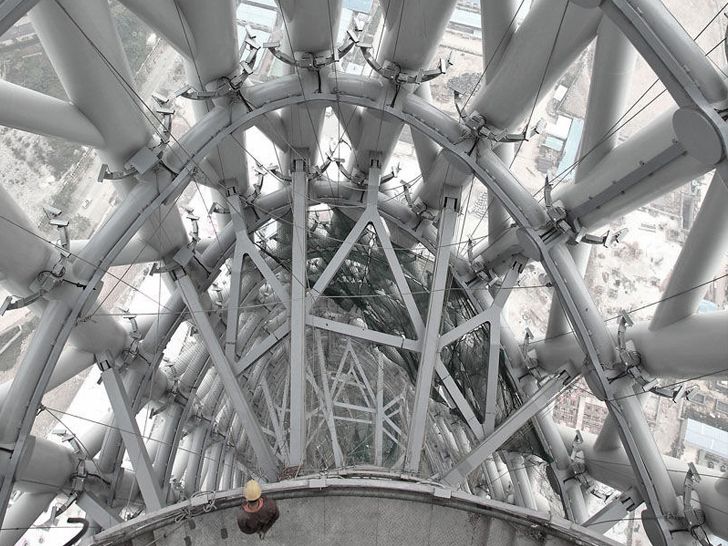People have always got used to seeing TV towers as antennas with hierarchical lattice metallic wireframes. the Canton Tower is the first parametric TV tower ever designed.
What is the Canton Tower used for?
The tower is located in Guangzhou’s Haizhu district at the intersection of the New Central Axis with the Pearl River. It was opened to the public in November 2010 at the same time as the Asian Games Opening Ceremony in China. The twisted form of Canton Tower might remind you of the similar twist of Shanghai Tower! You can check the case study of Shanghai Tower if you want to know more about the way such complex towers are implemented through BIM technology.
The design of the building was chosen through an international architectural design competition in 2004. Famous senior architectural offices and firms participated in the competition and Information Based Architecture (IBA), a Dutch architecture office based in Amsterdam won the contest with a design that symbolizes the trend of Guangzhou city towards challenges and modernity.
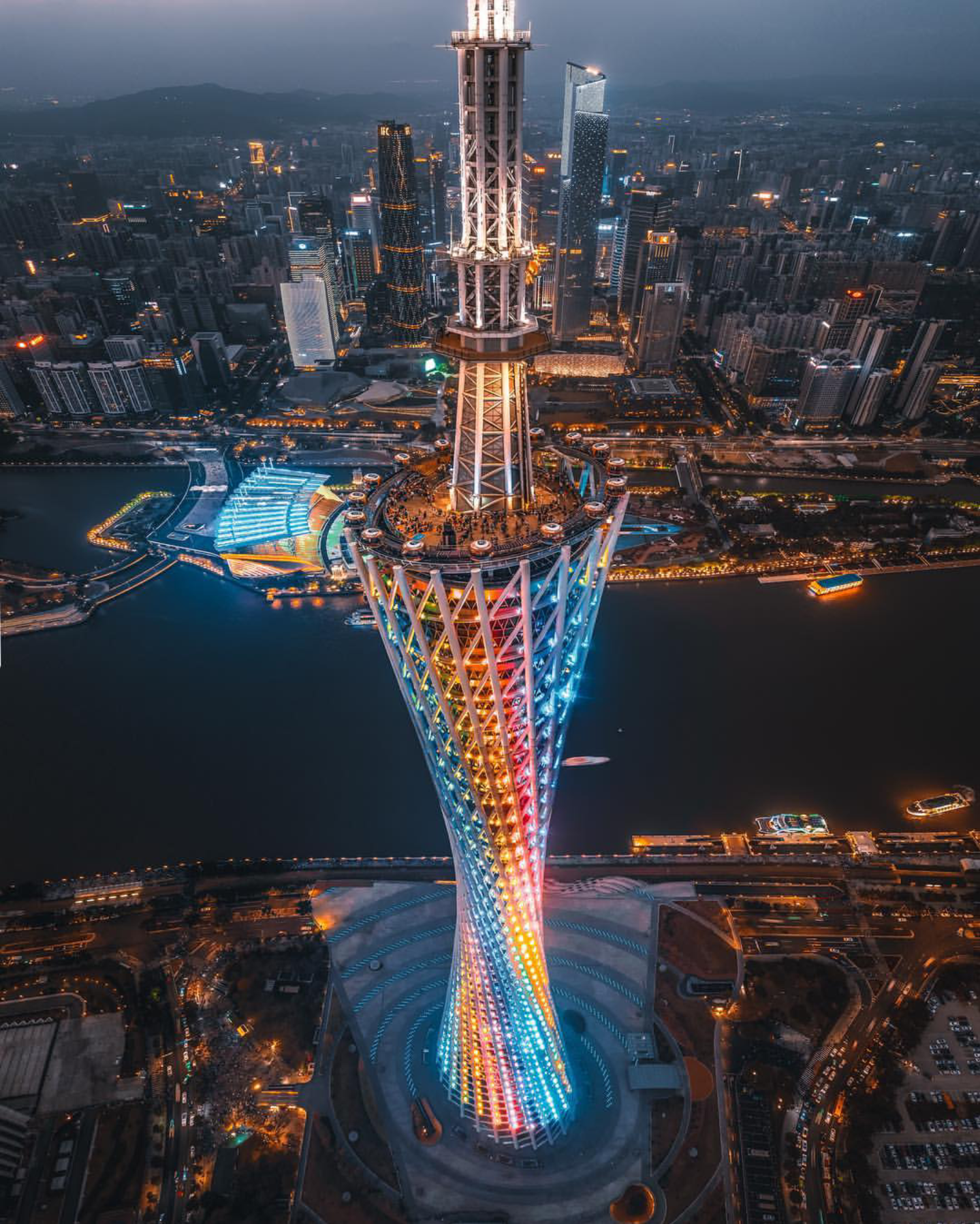
Canton Tower, Guangzhou
1. Building Background
The design competition did not only call for a tower’s design but also the design of a 17.9 ha park and a 56.6 ha master plan that includes an elevated plaza, pagoda park, retail facilities, offices, television center, and a hotel.
Construction Commission of Guangzhou Municipality chose IBA’s design for its elegance, beauty, and its hi-tech features. IBA’s initial concept design was simple. Its cylinder was tapered and twisted counterclockwise to model a feminine graceful sculpture. Therefore, the tower carried several names such as Supermodel and “Xiao Man Yao” which means “Young girl with tight waist”.
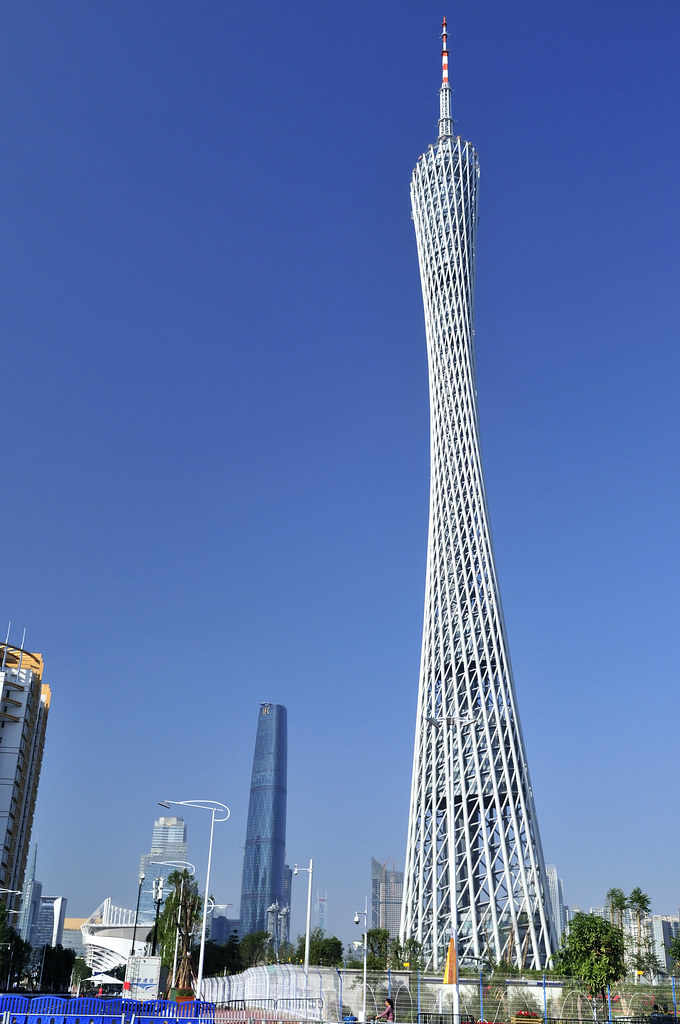
Flicker user, © Huang Xin
The tower rises 600 meters with 454-meters height allocated for 37 storeys and 146 meters for the antenna. The building has a multifunctional program, which includes exhibition spaces, a conference center, a cinema, several restaurants, cafes, and observation decks. It is divided into three main zones:
1. Base Zone
It contains all infrastructure services of the tower, in addition to metro and bus stations. The entrance has two levels, one opens to the park and the other serves the underground transportation and the 600-vehicle parking lot. This zone also includes a museum, food courts, stores, and slow and high-speed lifts.
2. Middle Zone
It starts from the height + 80 m to + 170 m and contains a 4D cinema, play areas, restaurants, coffee shops, and outdoor balconies.
3. Top Zone
It includes technical services and mechanical equipment such as Dampers. It also contains a two-storey rotating restaurant and an observation deck.
2. Building Context
The purpose of the IBA design of the tower was to have an unfamiliar geometry for a TV tower. They wanted to design a funky skyscraper that is friendly and welcomes the people of Guangzhou city to visit and have fun. They made the tower a place of pleasure and enjoyment by providing it with entertainment services such as the Skywalk. The skywalk is hanging gardens vary in terms of atmosphere, lighting, and views. They also designed an open spiral staircase between +170 m level and +350 m. the visitors can enjoy the scene of the lattice structure from inside and the beauty of the waist’s shape.
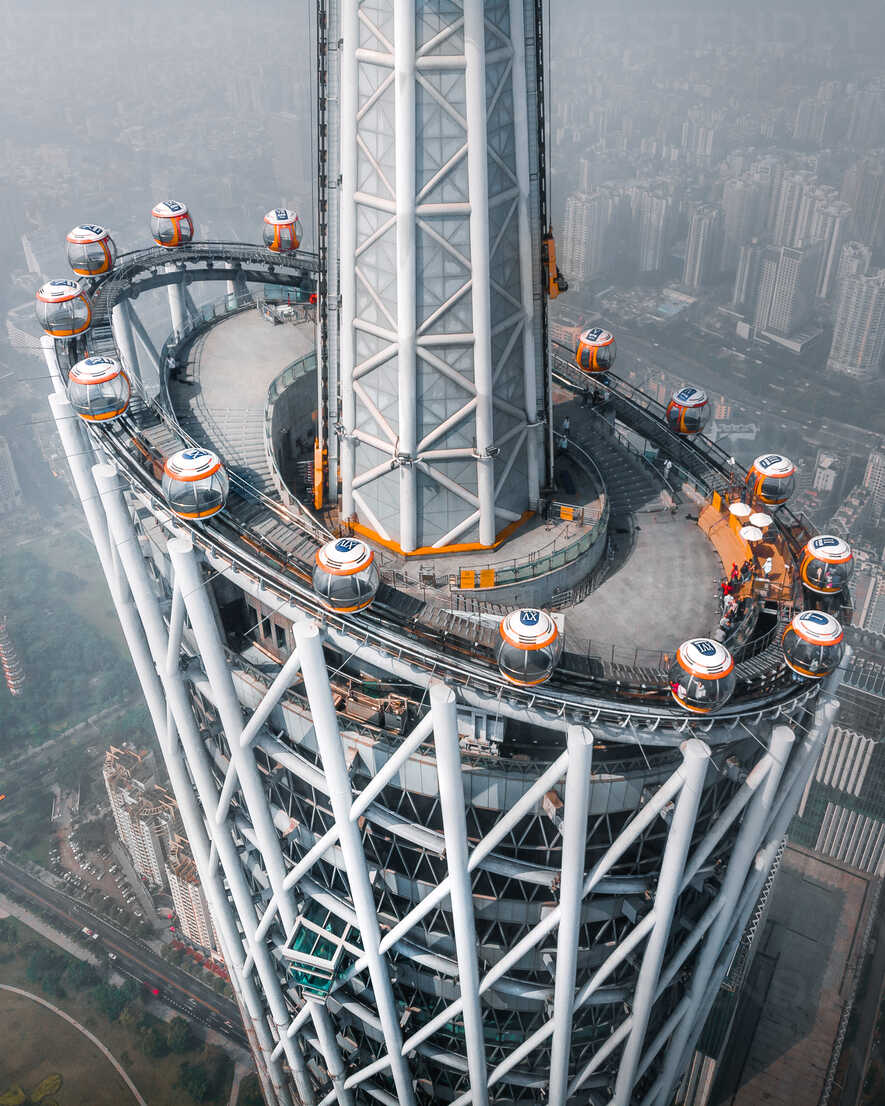
Aerial view of Canton Tower, Guangzhou, China
The tower was also provided with observation boxes at levels + 32, +116 as outdoor gardens, and at levels +168, +454, +459 as indoor gardens. They are glass boxes that extend out of the tower geometry to give the visitors the ability to enjoy the scene of the city under their feet.
The roof of the tower is used as an observation deck. It has a sloping oval shape that was tapered diagonally towards the North-West axis. The visitors can sit on this slope and enjoy the view of the old city from 460 high. They can take a ride on the world’s highest horizontal Ferris wheel Bubble Tram that is moving along the perimeter of the deck.
3. Overview of Parametric Design
The designer’s Mark Hemel and Barbara Kuit were determined to design the tallest, most feminine TV tower in the world. Barbra said “Where most skyscrapers bear ′male′ features, such as being, introvert, strong, straight, rectangular, and based on repetition, we wanted to create a ′female ′ tower being complex, transparent, curvy and gracious. Our aim was to design a free-form tower with a rich and human-like identity that would represent Guangzhou as a dynamic and exciting city. We, therefore, wanted it to be non-symmetrical so that the building would look as if ′in movement′ and ′alive′. The result is a tower-like a ′sexy female′, the very reason that earned her the nickname: ′Xiao Man Yao′.″ which means “young girl with tight waist”
The credit of the successful design and implementation goes to the parametric software, which facilitated the design process and made it easy and flexible. The design company has adopted the latest technologies in the field of design, environmental analysis, and fabrication to design a successful sustainable timeless tower.
4. The Geometry
The design concept was born simply and unexpectedly where Mark tied two wooden trays with elastic rubber bands, and when he suddenly rotated the upper ellipse by 45 degrees, a beautiful shape was created. The owner of the project was impressed with the geometry and challenged the designers to focus on the waist and tightening it as much as possible. It was a great challenge due to the difficulty of preserving the mass balance at this critical area, and to fit all functions in this narrow floor, like the elevators, stairs…etc.
The modeling process of this double-curved surface required a number of operations. First, the elliptical cylinder was tapered to be narrow at the top. Then, the vertical elements were rotated to create the tightness and the upper profile was twisted more for further tightness. After obtaining the desired geometry, the solid was converted to a 3D wireframe for structural analysis. The surface was transformed into columns, diagonals, rings, and nodes. Consequently, a balanced lattice structure was produced. The structure consists of 1100 steel nodes, 1100 rings, and bracings. Overall, the resulted construction is formed with 3300 structural elements; each element is unique with its design, shape, and measurement. “Recent State of the Art fabrication and computerized analysis techniques allow designers to create much more complex structures than ever before.” Mark thanked the fabrication technology for the success of the tower implementation.
5. The Structural Design
The Canton Tower’s structure consists of two tubes, one inside the other. The inner tube is represented in the elliptical reinforced concrete core. The core contains the lifts, fire emergency elevators, stairs, and shafts. It consists of 37 reinforced concrete floors varying in design, area, height, and functions. Whereas the outer tube is defined with the lattice grid that consists of columns, diagonals, rings, and nodes. They also differ in their horizontal sections, shapes, and designs, which gave the tower its feminine distinguished form. Here is a detailed explanation about the structural elements:
-
Columns
There are 24 hollow steel pillars filled with concrete. At the tower base, the diameter of the columns is about 2 meters with a 50 mm thick steel plate. The length of each piece of the columns ranges about 3.7 meters, which are then bolted and welded. At the top, the diameter decreases to 1.1 m and 30 mm thick steel plate. The accuracy of the installation reached 1l2000 whereas the error did exceed 5 mm.
-
Diagonals
The diagonals are the structural elements that intersect diagonally with the columns to create the lattice web. The diameter of the diagonals is fixed at 800 mm.
-
Rings
The rings were added to the structure as supportive elements for the lattice web. They were inserted and hide inside the structure to reinforce the columns and the diagonals through the nodes. The rings were tilted 15 degrees to be more consistent with the form. They also vary in their horizontal profile according to their positions on the web.
-
Nodes
The design of the nodes was the biggest challenge for the designers. There are 1100 nodes for the 600 m height structure and each node is unique with different sizes and details.
-
Foundations
The groundbreaking ceremony of the tower took place after a year of installing the foundations. Twenty-four piles were dug at 40 meters in the ground with a 3.8 m diameter.
6. The Antenna
The antenna rises 150 meters above the observation deck. It has an octagonal cross-section, and it was manufactured into two pieces; the thinner piece rises 80 meters, and it was constructed inside the wider one. The complete installation of the antenna was accomplished with the positioning of the upper piece in May 2009.
7. The Outwear
The outwear of the tower was made of a high-strength anti-explosion laminated glass. Each piece of the glass has its specific design and size and was all gathered to create the ruled surface.
8. The Fabrication
Because of the curved surface, none of the 10,000 structural elements are the same. This made the construction process difficult and required a high level of accuracy. All nodes, columns, and diagonals were prefabricated at a factory in Shanghai. They were all delivered by trucks and installed on site. In the beginning, the tubes of the columns were bolted. After completing the assembly operation, the columns were welded, and then the bolts were burned off. For more stability, the concrete was poured inside the steel hollow columns. It also provides more protection against fire accidents.
Written by Arch2O Internship Team
- IBA official website. “Projects – Canton TV Tower.”. http://www.iba-bv.com/tvt01.html
- Guangzhou TV Tower official design Website. http://gztvtower.info/index.htm
- The Skyscrapers Center. “Canton Tower.” The Global Data Base of CTBUH,(2015). skyscraperscenter.com
- Detail Magazine. “Canton Tower in Guangzhou.” June (2010). http://www.detail-online.com/architecture/topics/canton-tower-in-guangzhou-007357.html
- Canton Tower official Website. http://www.cantontower.com/en/
