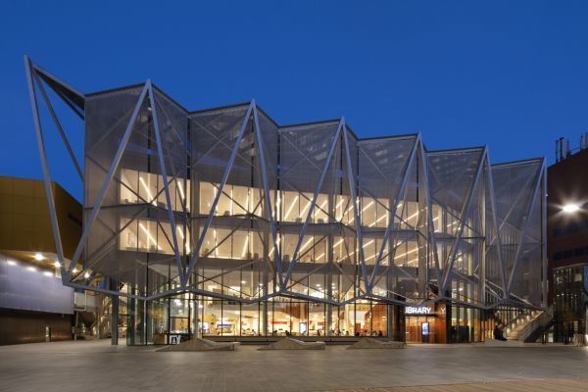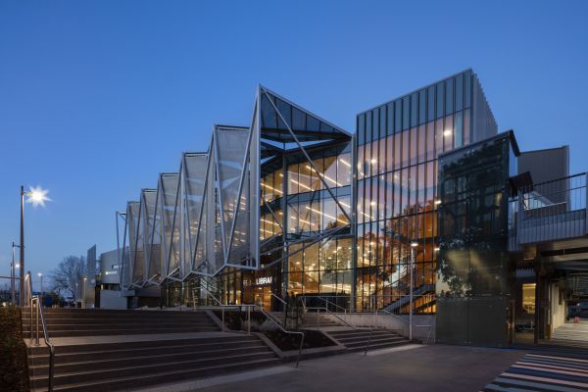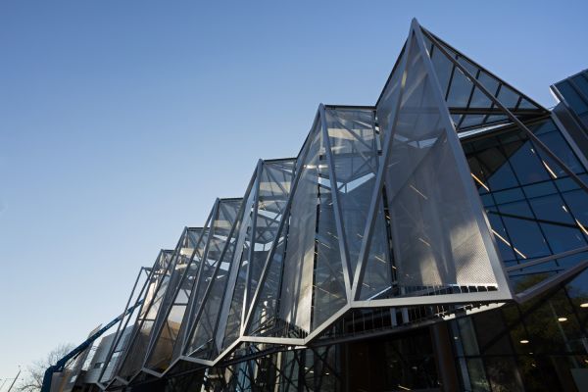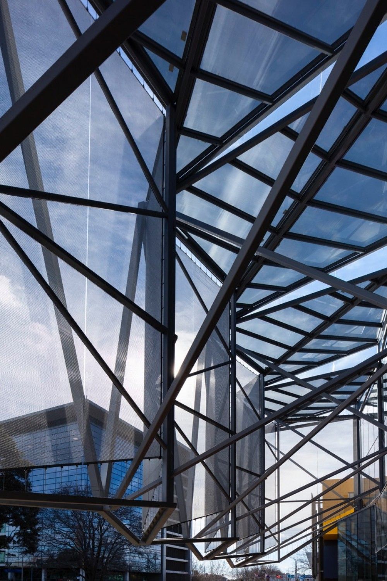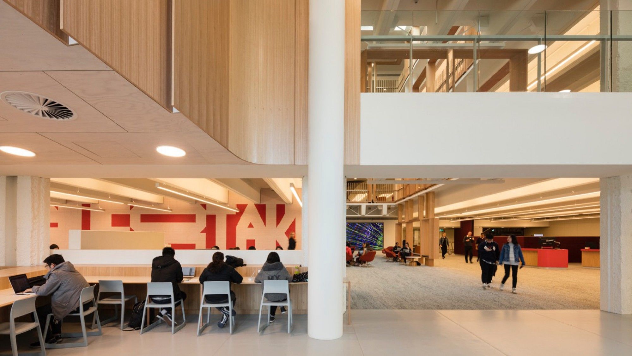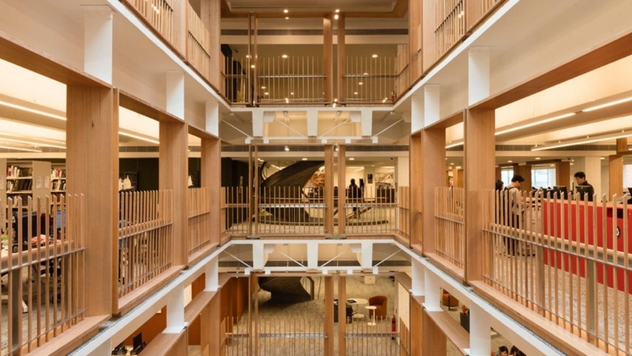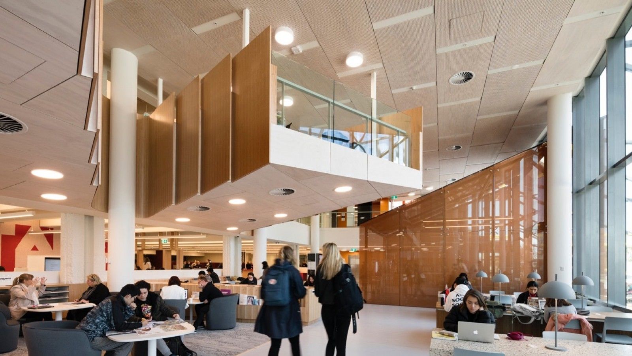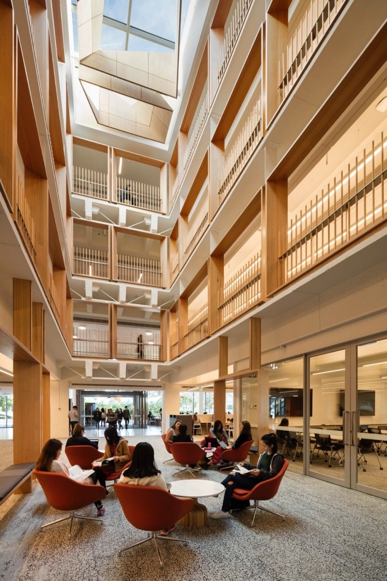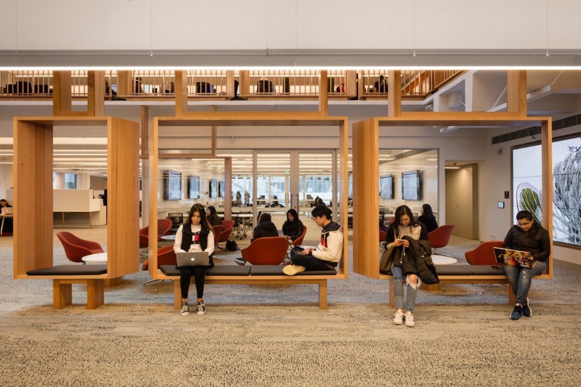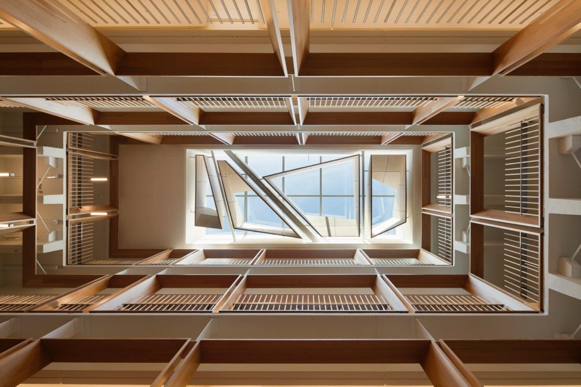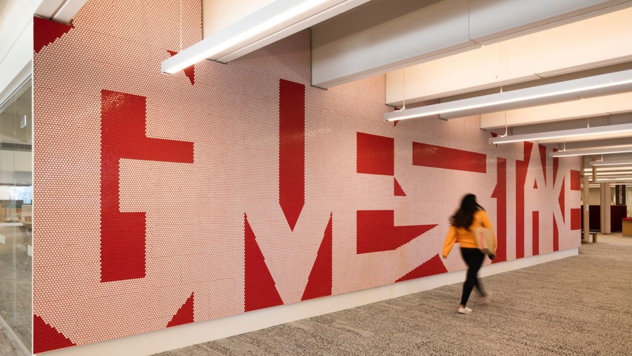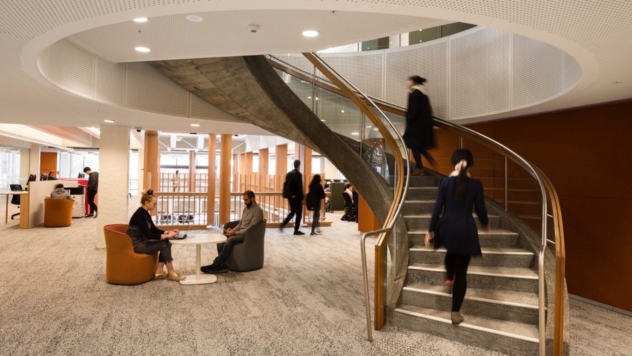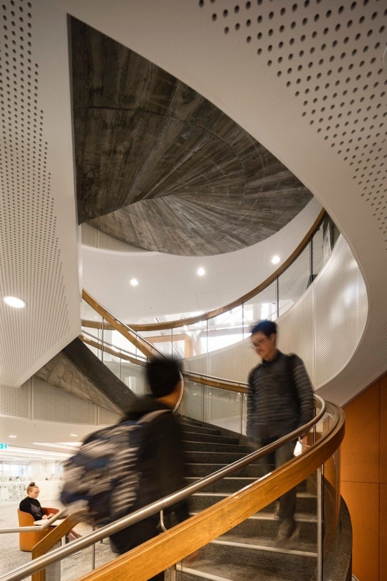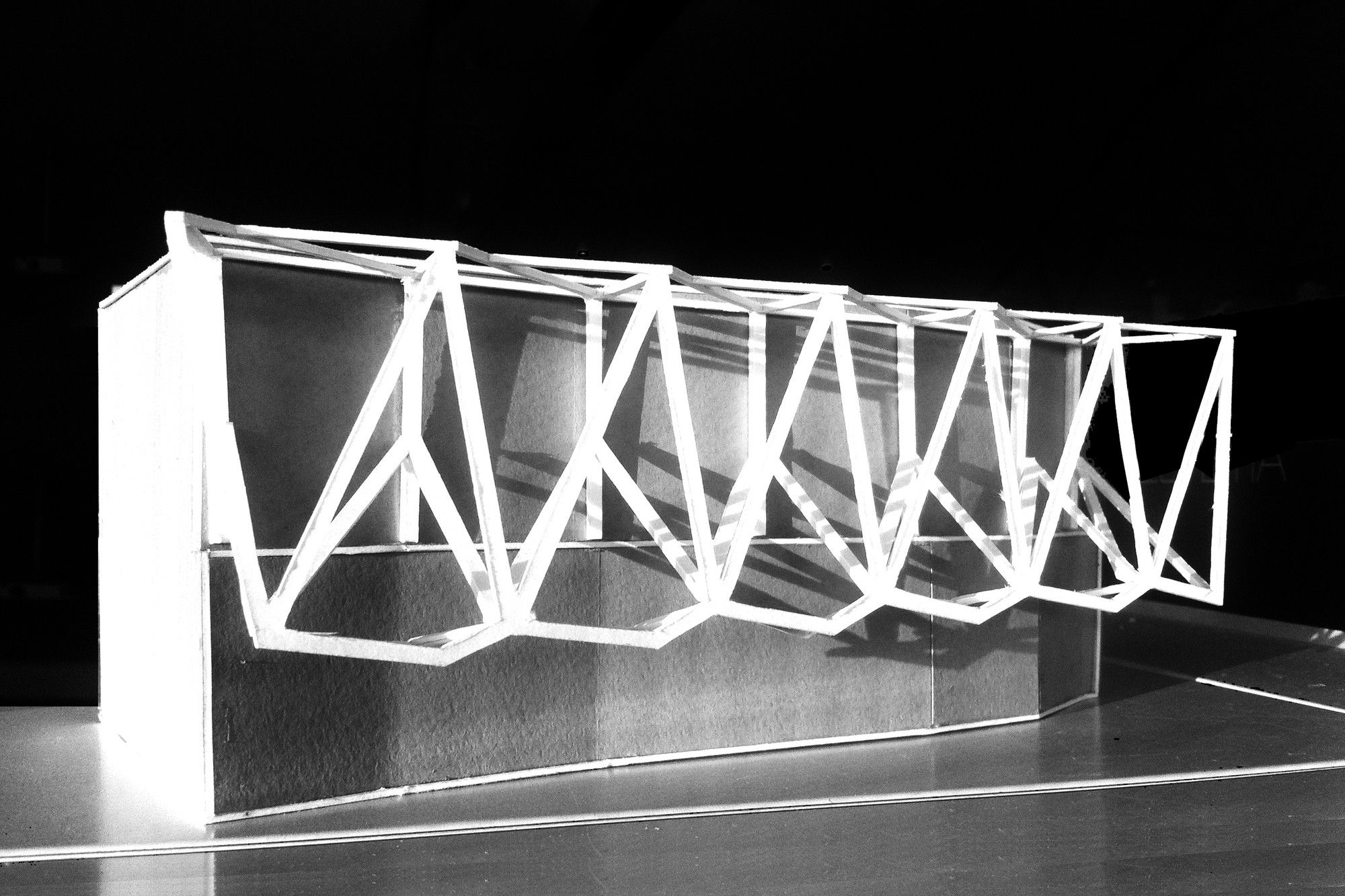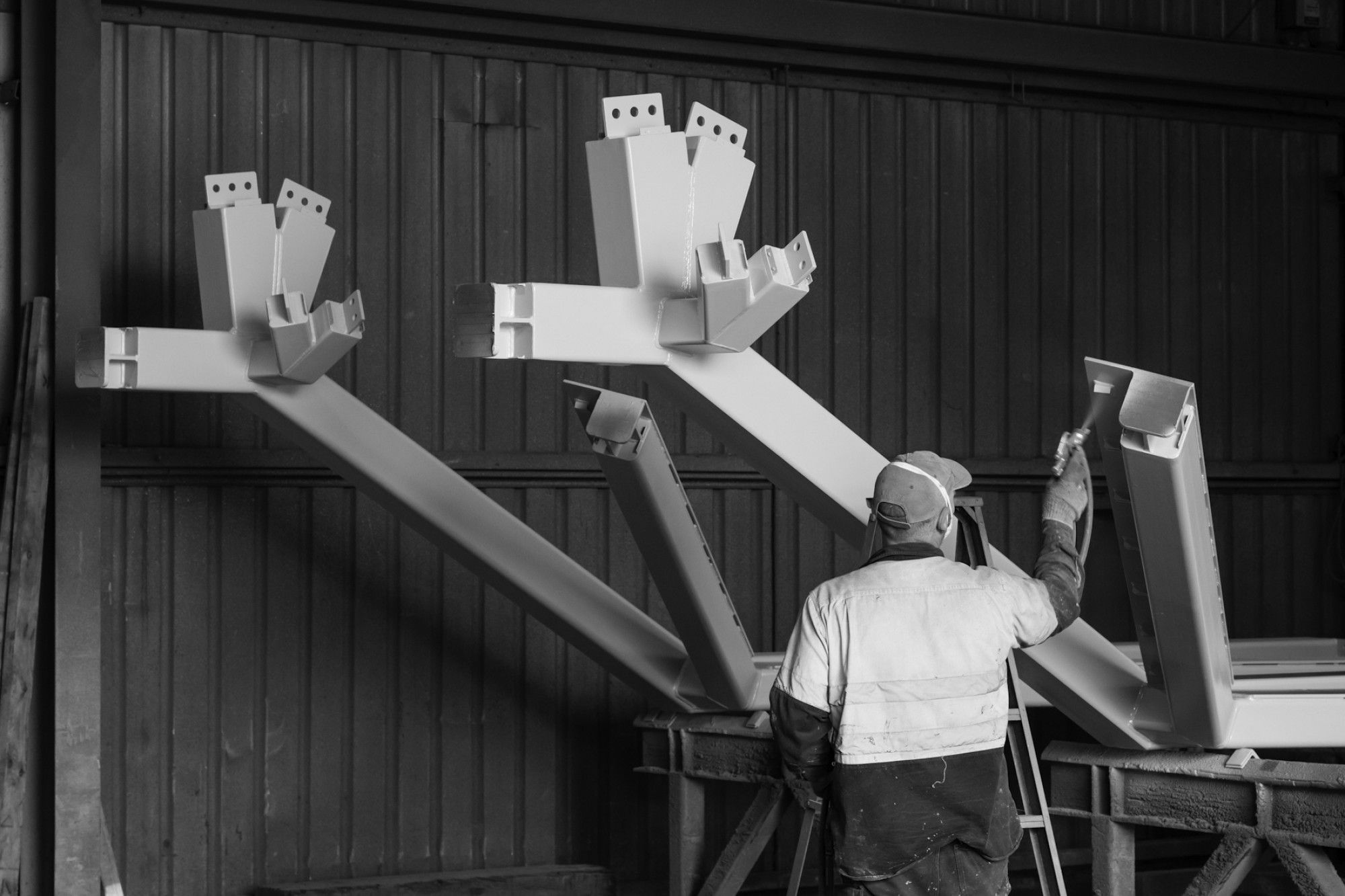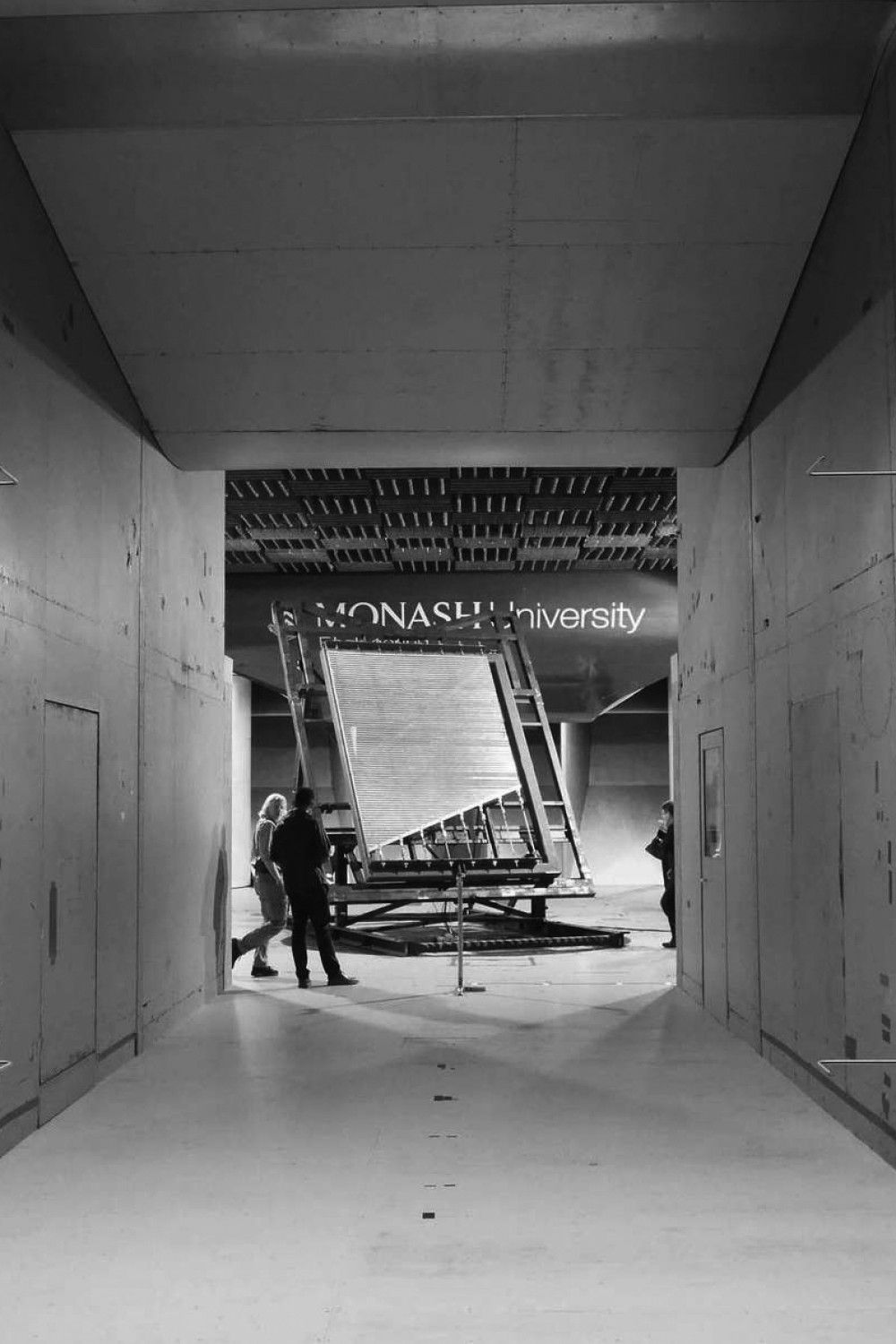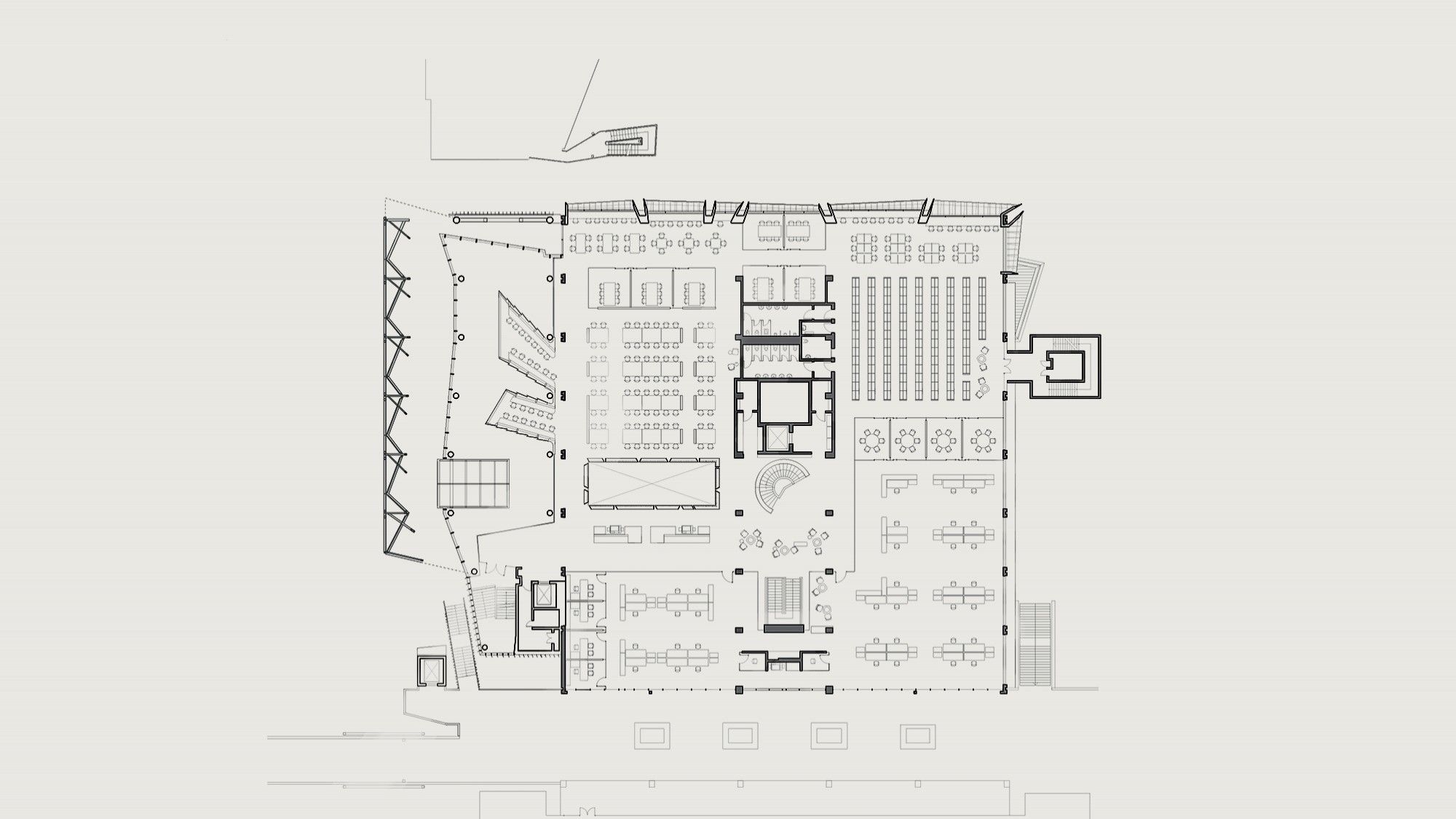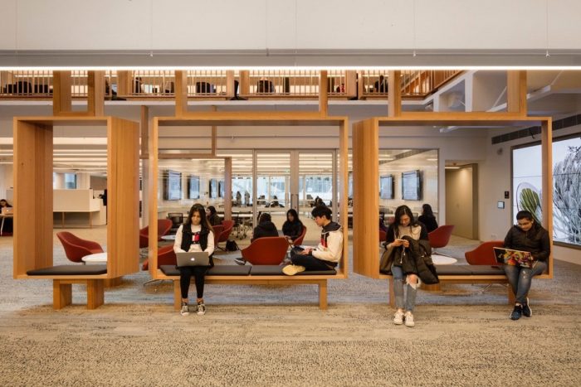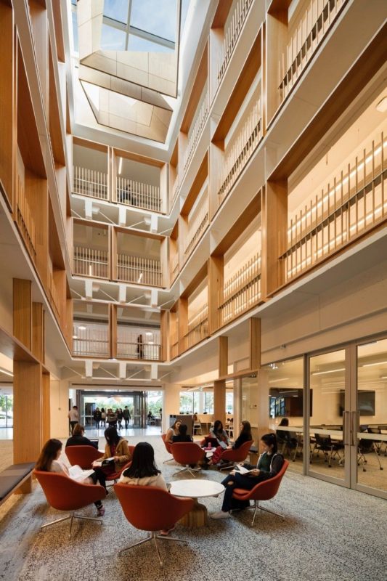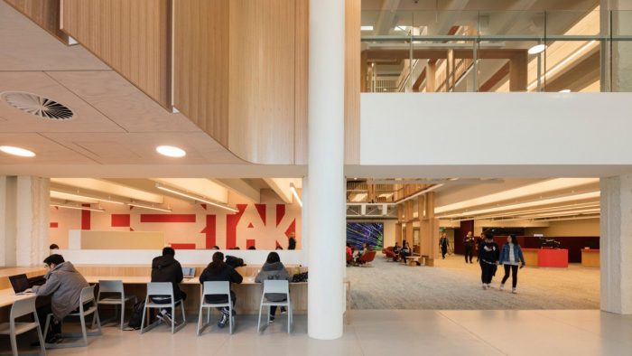Caulfield Library
This responsive refurbishment of the Caulfield Library provides a significant overhaul of the existing interior spaces and expands the building envelope to the west and south whilst also upgrading the interface with campus conditions to each of its edges.
New facade interventions are included on all sides of the building and are specifically designed to respond to various adjacent courtyard spaces within the framework of the overall Campus Masterplan aspirations. A new steel, mesh and glazed canopy to the west redefine the Library within the campus. The new Library entry is of paramount importance and its demarcation in the building facade is an important aspect of the sense of arrival, navigation, and wayfinding through the Library
Within the existing 1970s expressive brutalist structure and newly built extensions, functional and acoustic zoning have been closely reviewed to create a series of active and quiet study seat clusters. The upgrade doubles the number of study seats provided through the 4 levels. Level 01 is an active zone with the entry, service zone, student lounge, cafe, collaborative study seats, large and medium teaching spaces and staff breakout and meeting spaces.
Wayfinding and Navigation up through the building is clearly established in the south zone of the new western extension. As students and staff move up the building via a new stair and lift in this location, the floor plates are configured in a similar arrangement with clear circulation pathways established that align with the existing structural grid. Levels 03 and 04 are quiet zones with a greater provision of quiet study seats.
Project Info
Architects: John Wardle Architects
Location: Victoria, Australia
Client: Monash University
Type: Library
